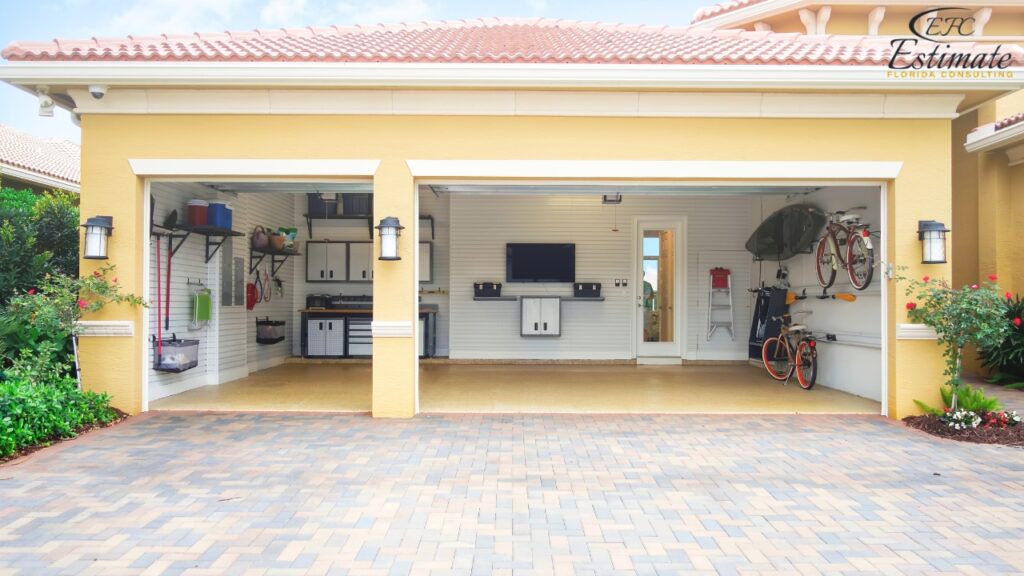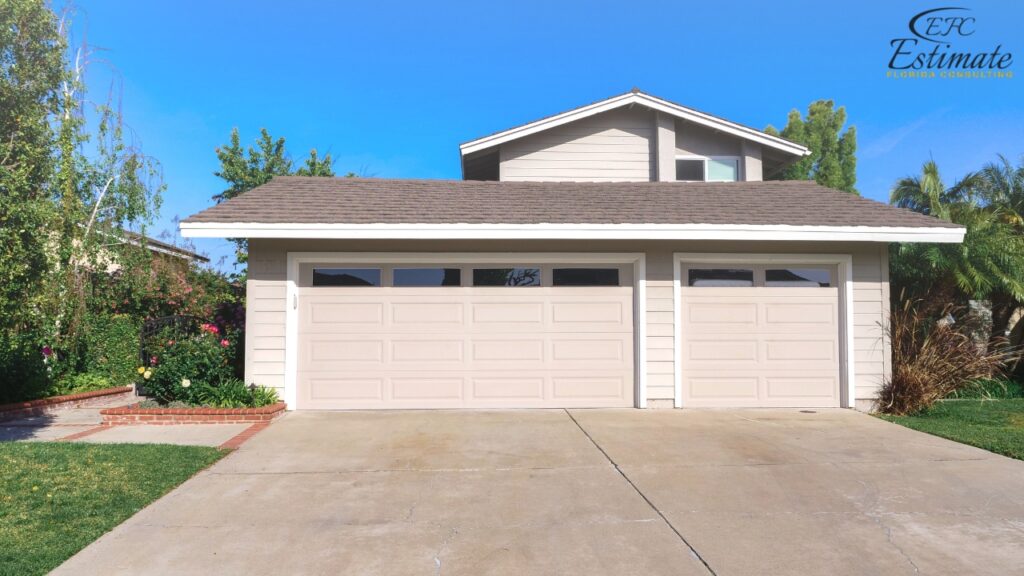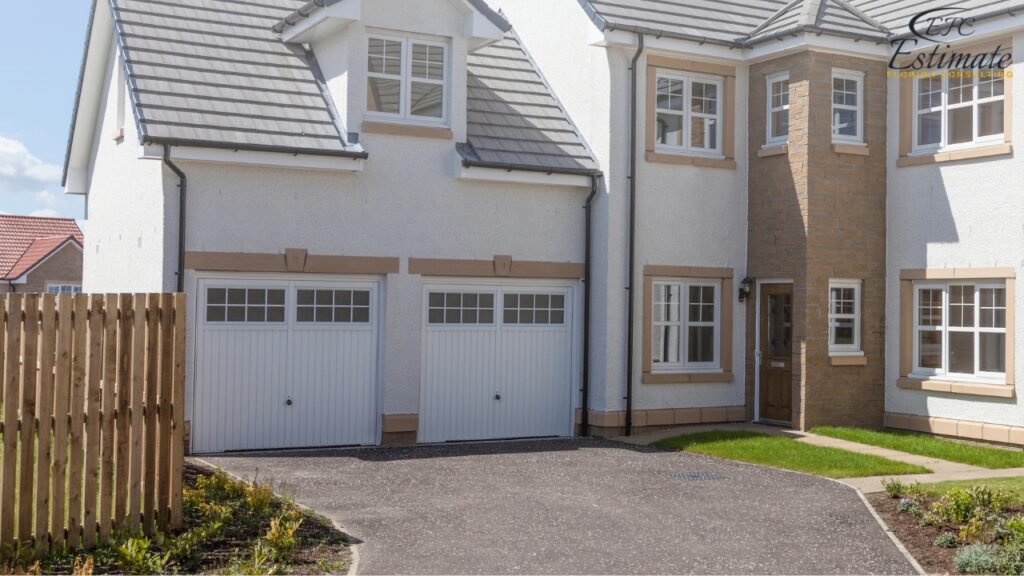How Much Does It Cost to Add a Garage to a House?
Adding a garage to your house involves several cost factors. The type of garage significantly impacts the overall cost. An attached garage, which shares one or more walls with your home, is less expensive, costing between $42 and $84 per square foot. A detached garage, standing independently, offers more design flexibility but costs more, ranging from $49 to $98 per square foot. Carports are the most economical option at $21 to $42 per square foot. The size of the garage also affects costs, with single-car garages ranging from $13,104 to $43,680, double-car garages from $36,691 to $122,304, and triple-car garages from $54,437 to $182,112.

Material choices, such as concrete, framing, and siding, and additional features like electrical wiring, plumbing, and heating, further influence the total cost.
Factors Influencing the Cost of Adding a Garage
Type of Garage
The type of garage you choose significantly impacts the overall cost. Here are the primary types:
- Attached Garage: An attached garage is connected to your home, sharing one or more walls. This type is typically less expensive to build compared to a detached garage because it requires fewer materials and labor. The cost ranges from $42 to $84 per square foot. Attached garages also benefit from existing utilities, which can lower the costs for electrical and plumbing work. Furthermore, having an attached garage provides convenient access to your home, especially during inclement weather, adding to the overall functionality and value of the garage.
- Detached Garage: A detached garage stands independently from your home, offering more design flexibility and often better ventilation. Detached garages are more expensive, costing between $49 and $98 per square foot. They often require additional work for site preparation and foundation, contributing to the higher costs. Detached garages provide the advantage of being more versatile in terms of placement and design. They can also reduce noise and fumes entering the home, creating a healthier living environment.
- Carport: A simpler and less expensive option, a carport provides shelter for your vehicle without fully enclosing it. Carports generally cost between $21 and $42 per square foot. While not as secure or weather-resistant as a fully enclosed garage, carports are an economical solution for protecting vehicles from sun and precipitation. Carports can also be a temporary solution, with the flexibility to convert into a full garage later on if desired, allowing for incremental investment over time.
Size of the Garage
The size of the garage is another major factor. Here’s a breakdown of common sizes and their average costs:
- Single-Car Garage (12′ x 20′): $13,104 – $43,680. Single-car garages are suitable for small families or homes with limited space. They provide enough room for one vehicle and some storage, making them a cost-effective addition.
- Double-Car Garage (24′ x 24′): $36,691 – $122,304. Double-car garages offer more space, accommodating two vehicles or providing extra storage and workspace. This size is ideal for families with multiple cars or those needing additional storage space.
- Triple-Car Garage (36′ x 24′): $54,437 – $182,112. Triple-car garages are perfect for larger families or car enthusiasts. They provide ample space for multiple vehicles, storage, and even hobby areas, making them a versatile and valuable addition to any property.
Larger garages not only require more materials but also additional labor, which can significantly increase the cost. The size also dictates the extent of site preparation, foundation work, and the number of windows and doors needed, further impacting the overall budget. When planning the size, consider future needs, such as additional vehicles or storage requirements, to ensure the garage remains functional and valuable for years to come.
Materials Used
The choice of materials for construction also plays a vital role in the overall cost. Here are some common materials and their cost implications:
- Concrete: Essential for the foundation and floor, costing between $2,184 and $6,552 for a single-car garage. Concrete prices can vary based on the quality of the mix and the thickness of the slab. A high-quality concrete foundation ensures durability and long-term stability, preventing future issues like cracking or settling.
- Framing and Roofing: Wood framing and asphalt shingles are common choices, costing around $1,820 to $9,100 depending on the size. Metal framing and roofing are also options but tend to be more expensive.

Choosing high-quality framing and roofing materials can enhance the garage’s durability and appearance, providing better protection against weather elements.
- Siding and Insulation: Vinyl siding and basic insulation can cost between $1,820 and $7,280. Upgrading to materials like fiber cement siding or spray foam insulation will increase these costs but offer better durability and energy efficiency. Well-insulated garages maintain a consistent temperature, reducing energy costs and providing a more comfortable space for additional uses, such as a workshop or home gym.
Selecting the right materials impacts not only the initial construction cost but also the long-term maintenance and performance of the garage. Investing in high-quality materials upfront can save money on repairs and replacements in the future, ensuring the garage remains in excellent condition for years.
Additional Features
Including additional features can enhance the functionality and aesthetics of your garage but also increase the cost. Some features to consider are:
- Electrical Wiring and Lighting: $1,820 – $5,460. This includes basic wiring, outlets, lighting fixtures, and potentially a subpanel for the garage. Well-planned electrical work ensures safety and convenience, allowing for the installation of tools, appliances, and enhanced lighting solutions.
- Plumbing (if adding a bathroom or sink): $2,730 – $9,100. Costs can vary based on the complexity of the plumbing work and the distance to existing water and sewer lines. Adding plumbing can significantly increase the garage’s utility, providing a convenient space for a workshop, guest suite, or home office.
- Heating and Cooling Systems: $2,730 – $10,920. Options include electric heaters, mini-split systems, or extending your home’s HVAC system to the garage. Proper climate control extends the usability of the garage year-round, making it comfortable regardless of the weather.
- Storage Solutions and Workbenches: $910 – $5,460. Custom cabinetry, built-in shelving, and workbenches can significantly enhance the utility of the garage space. Organized storage solutions help maximize space, keeping the garage tidy and efficient for various activities.
Adding these features enhances the garage’s functionality and can significantly increase its value. While they add to the initial cost, these upgrades can make the garage more versatile and enjoyable, providing long-term benefits that justify the investment.
Get 5 New Leads Next 7Days With Our System
- Multi-Family Building
- Hotel Building
- Hospital Building
- Warehouse Building
- High-Rise Building
- Shopping Complex
Detailed Cost Breakdown
Here’s a detailed cost breakdown for a standard double-car attached garage (24′ x 24′):
Cost Component | Estimated Cost |
Site Preparation | $1,820 – $5,460 |
Foundation (Concrete) | $6,370 – $12,740 |
Framing | $3,640 – $10,920 |
Roofing | $2,730 – $6,370 |
Siding | $2,730 – $7,280 |
Insulation | $1,820 – $4,550 |
Doors (including garage door) | $2,184 – $5,460 |
Windows | $910 – $2,730 |
Electrical Wiring & Lighting | $1,820 – $5,460 |
Heating & Cooling | $2,730 – $10,920 |
Interior Finishing | $2,730 – $7,280 |
Total | $29,804 – $84,170 |
This comprehensive breakdown covers the major components of a garage addition, helping you understand where your money will go and allowing for more accurate budgeting. Each cost component is crucial to the overall functionality and durability of the garage, so it’s essential to allocate your budget wisely and prioritize based on your needs and long-term plans.
Examples of Total Costs
To provide a clearer picture, here are some examples of total costs for different garage projects:
- Basic Single-Car Attached Garage (12′ x 20′):
- Low-end: $17,035
- High-end: $43,680
- Standard Double-Car Detached Garage (24′ x 24′):
- Low-end: $44,898
- High-end: $122,304
- High-End Triple-Car Attached Garage with Living Space (36′ x 24′):
- Low-end: $91,560
- High-end: $273,168

These estimates provide a baseline for budgeting your project. Actual costs may vary depending on specific project requirements and local market conditions. For instance, projects in urban areas might incur higher transportation and labor costs compared to rural areas. Additionally, unexpected challenges such as site conditions or design changes can affect the final cost, so it’s advisable to include a contingency fund in your budget.
Cost Comparison by Garage Type
The type of garage you choose will significantly impact the overall cost. Here’s a comparison of different garage types:
Garage Type | Cost per Square Foot |
Attached Garage | $42 – $84 |
Detached Garage | $49 – $98 |
Carport | $21 – $42 |
This table highlights the variation in costs based on the specific type of garage. Attached garages are generally less expensive per square foot due to shared walls and existing infrastructure, whereas detached garages require additional site preparation and independent utilities. Carports are the most economical option but offer limited protection and security compared to fully enclosed garages.
Additional Cost Considerations
In addition to the primary cost factors, there are several other considerations that can influence the total cost of adding a garage:
Site Preparation
Site preparation involves clearing the area, leveling the ground, and setting up the foundation for the garage. This can add $9.10 to $27.30 per square foot to the overall cost, depending on the site’s condition and the extent of preparation required. Challenging site conditions, such as sloped terrain or poor soil quality, can increase these costs. Proper site preparation ensures a stable foundation, preventing future structural issues and additional expenses.
Permits and Inspections
Obtaining necessary permits and scheduling inspections are essential parts of any construction project. Permit fees and inspection costs can vary widely by location but typically range from $910 to $5,460 for a garage addition. It’s crucial to factor these costs into your budget to avoid surprises later on. Ensuring compliance with local building codes and regulations is vital for the safety and legality of your project, preventing potential fines or delays.
Design and Engineering
Professional design and engineering services are often needed to ensure that the garage meets all structural and safety requirements. These services can add $5.46 to $18.20 per square foot to the project cost. Hiring an architect or structural engineer can help ensure that your garage is built to code and integrates seamlessly with your existing home. Their expertise can also optimize the design for functionality and aesthetics, enhancing the overall value of the addition.
Environmental Impact Fees
Some regions impose environmental impact fees or require specific environmental assessments for construction projects. These fees can add $1,820 to $9,100 to the overall cost, depending on local regulations and the project’s scope. These assessments ensure that your project complies with environmental protection standards and does not negatively impact the local ecosystem. Addressing environmental concerns early in the planning process can help avoid costly delays and ensure sustainable development.
Advantages of Adding a Garage
Increased Home Value
Adding a garage can significantly increase your home’s resale value. According to some real estate experts, a well-built garage can offer a return on investment (ROI) of 60-80%. This makes it a wise investment for homeowners looking to enhance their property’s appeal and market value. A garage addition can make your home more attractive to potential buyers, providing additional space and functionality that set it apart from other properties.
Additional Storage and Space
A garage provides valuable storage space for tools, equipment, and seasonal items. It can also be used as a workshop, gym, or even a home office, depending on your needs. The extra space can help declutter your home and create a more organized living environment. With proper planning, a garage can serve multiple purposes, maximizing its utility and contributing to a more efficient household.
Protection for Vehicles
A garage protects your vehicles from weather elements, reducing the need for maintenance and repairs. It also offers added security against theft and vandalism. By shielding your car from harsh weather conditions, you can prolong its lifespan and maintain its value. Additionally, a garage provides a safe space for performing maintenance and repairs, allowing you to take better care of your vehicles.
Disadvantages of Adding a Garage
High Initial Cost
The upfront cost of building a garage can be substantial, especially if you choose a large, detached, or high-end option with many features. It’s important to weigh these costs against the potential benefits and long-term savings. Consider the ROI and how the addition fits into your overall financial plan, ensuring that the investment aligns with your goals and budget.
Potential Permit and Zoning Issues
Depending on your location, you may need permits to build a garage, and there could be zoning restrictions that impact your plans. Obtaining these permits and ensuring compliance can add time and cost to your project. It’s advisable to consult with local authorities early in the planning process to understand any restrictions and requirements. Navigating the permitting process can be complex, so consider hiring a professional to assist with applications and ensure compliance with all regulations.
Download Template For Parking Garage Project Breakdown
- Materials list updated to the zip code
- Fast delivery
- Data base of general contractors and sub-contractors
- Local estimators

Maintenance and Upkeep
Like any part of your home, a garage requires regular maintenance to keep it in good condition. This includes tasks such as roof repairs, painting, and general upkeep. Over time, these maintenance tasks can add to the overall cost of owning a garage, so it’s important to budget for ongoing expenses. Proper maintenance ensures the longevity and functionality of the garage, protecting your investment and providing continued benefits.
Conclusion
Adding a garage to your house is a worthwhile investment that can enhance your home’s value, provide additional space, and protect your vehicles. By understanding the various costs involved and planning accordingly, you can ensure a successful project that meets your needs and fits your budget. Whether you opt for a simple single-car attached garage or a luxurious multi-car detached garage with living space, careful planning and budgeting are key to a successful addition. With the right approach, you can create a functional and attractive garage that adds both convenience and value to your home. Consider all factors, from materials and labor to additional features and permits, to make informed decisions and achieve the best outcome for your project.
FAQs
The time required to build a garage can vary depending on its size and complexity, but typically, it takes about 2-4 weeks for a basic garage and 6-8 weeks for more complex projects. Factors such as weather conditions, permitting delays, and availability of materials can also affect the timeline. Planning ahead and working with experienced contractors can help ensure a smooth and timely construction process.
Yes, in most areas, you will need a building permit to add a garage. Check with your local building department for specific requirements and regulations. It’s important to obtain all necessary permits before starting construction to avoid fines and ensure your project is up to code. Consulting with a professional can help navigate the permitting process and ensure compliance with all local regulations.
While it is possible to build a garage yourself if you have the necessary skills and experience, hiring a professional contractor is often recommended to ensure the job is done correctly and safely. A contractor can handle all aspects of the project, from obtaining permits to coordinating subcontractors, making the process smoother and more efficient. Professionals bring expertise and resources that can prevent costly mistakes and ensure high-quality results.
The best type of garage door depends on your needs and budget. Common options include sectional doors, roller doors, and tilt-up doors. Consider factors such as insulation, security, and aesthetics when making your choice. Insulated doors are ideal for garages used as living or workspace, while non-insulated doors may suffice for basic vehicle storage. Choosing a durable and reliable garage door can enhance the security and functionality of your garage.
Yes, adding a second story to your garage is possible and can provide additional living or storage space. However, it will increase the overall cost and complexity of the project. Ensure that your foundation and framing are designed to support the additional load, and consult with an architect or structural engineer to create a safe and functional design. A second story can significantly increase the value and utility of your garage, offering flexible space for various uses.
Google Reviews



Process To Get It Cost to Add a Garage to a House Estimate Report
Here I am going to share some steps to get it cost to add a garage to a house estimate report.
-
You need to send your plan to us.
You can send us your plan on info@estimatorflorida.com
-
You receive a quote for your project.
Before starting your project, we send you a quote for your service. That quote will have detailed information about your project. Here you will get information about the size, difficulty, complexity and bid date when determining pricing.
-
Get Estimate Report
Our team will takeoff and estimate your project. When we deliver you’ll receive a PDF and an Excel file of your estimate. We can also offer construction lead generation services for the jobs you’d like to pursue further.

