How Much Does a Home Addition Cost?
The size of a home addition usually spans between 250 to 1,200 square feet, with overall costs typically ranging from $27,300 to $95,550 on average. However, if you opt for specialized fixtures, high-end finishes, or unique architectural features, the price can easily escalate into the hundreds of thousands.
For example, adding a bathroom, kitchen, or laundry room will require plumbing work, which can significantly increase costs. Expanding living room space might necessitate larger windows and thicker insulation to maintain energy efficiency.
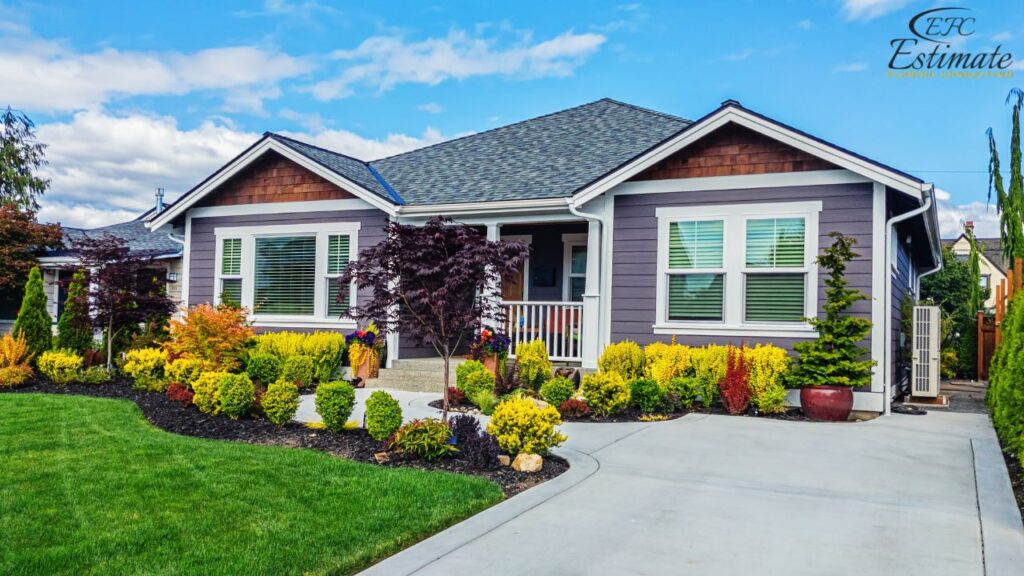
Additionally, the type of addition matters—whether you’re considering a simple bump-out addition or a more complex multi-room extension, the scope and complexity of the project will heavily influence the final price.
When estimating costs, it’s crucial to consider all these factors, as they will determine not just the budget but also the timeline and scope of your home addition project.
Average Home Addition Cost | Cost |
Average Cost | $59,800 |
Highest Cost | $95,550 |
Lowest Cost | $27,300 |
Factors That Determine the Cost of Adding an Addition to a House
Several key factors influence the cost of adding an addition to your home. While the size, type, and design of the addition are significant, local and labor-related costs can also have a substantial impact on the overall budget.
Project Size and Scope
The cost per square foot for a home addition varies based on the location, materials, and type of room you’re planning. On average, the cost is about $140 per square foot, but this number can fluctuate depending on the following factors:
- General contractor and architect fees
- Local permits
- Framing
- Foundation work
- Roofing
- Siding
- Insulation
- Electrical work
- Plumbing
- Flooring
- Finishes
The most crucial step in estimating the cost of your home addition is hiring a general contractor. For more complex builds, you’ll also need a structural engineer and an architect. These professionals will help you create a comprehensive budget tailored to your specific project.
Location of the Addition
The location of the addition on your property is another significant cost factor. For example, adding an enclosed porch to the back of the house or building a second-floor bedroom over the garage will vary in price. Consider the following questions:
- Is the addition on the first or second floor?
- Will the addition require changes to the HVAC system?
- Does the new room connect to existing plumbing and wiring?
- Will landscaping need to be modified to accommodate the addition?
- Will any structures, like a driveway, need to be moved?
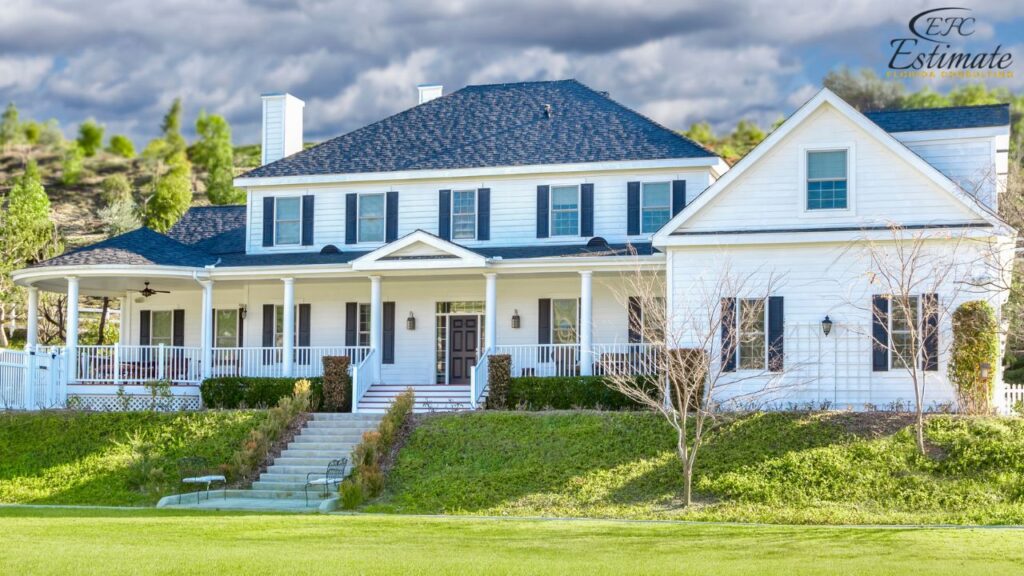
Labor
Labor costs typically account for 50% to 60% of the total cost of building a home addition. The complexity of the project often requires skilled, licensed professionals. Below is a breakdown of some of the major labor costs involved in a home addition:
Labor Cost | Rate |
General Contractor | 10% – 20% of the project |
Architect | 5% – 10% of the project |
Structural Engineer | $130 – $455 per hour |
Plumber | $58.50 – $260 per hour |
Electrician | $65 – $195 per hour |
Carpenter | $97.50 – $130 per hour |
Painter | $26 – $130 per hour |
HVAC Expert | $65 – $130 per hour |
Materials
When planning a home addition, it’s essential to break down the costs by materials to gain a comprehensive understanding of the overall expense. Each home addition design is unique, with specific material requirements that can vary greatly depending on the scope and style of the project. For example, the choice between different types of flooring, insulation, or framing materials can significantly impact your budget. By calculating these specialized costs upfront, you’ll be better equipped to plan for unexpected expenses and ensure that your total home addition price aligns with your financial expectations.
- Foundation costs: Expect to pay between $5.20 and $130 per square foot for the foundation, which includes both concrete slabs and basement foundations. The type of foundation required will depend on the addition’s size, location, and purpose. A basement foundation, for instance, will cost more but can provide extra living space or storage.
- Framing costs: Framing is a crucial component of any home addition, with costs ranging from $520 to $1,950 per 1,000 square feet. The framing process includes building the skeleton of your addition, which supports the structure and defines its shape. Quality framing is vital for the durability and stability of the addition.
- Drywall costs: Drywall installation will typically run about $3.25 per square foot. Drywall not only provides a smooth finish for walls and ceilings but also contributes to the insulation and soundproofing of the space. The total cost can vary based on the thickness of the drywall and the level of finish you desire.
- Insulation costs: Proper insulation is key to maintaining energy efficiency in your new space, with costs ranging from $1.95 to $6.50 per square foot. The type of insulation (such as fiberglass, foam, or spray) and the R-value needed will influence the overall expense. High-quality insulation can reduce long-term energy costs by keeping the space warm in the winter and cool in the summer.
- Rough-in plumbing costs: If your addition includes a bathroom, kitchen, or laundry room, rough-in plumbing costs will add $520 to $2,340 to your budget. This includes installing the pipes that will later connect to sinks, toilets, and other fixtures. Plumbing costs can increase if the addition is far from existing water lines or if you need to upgrade the home’s plumbing system to accommodate additional fixtures.
- Flooring costs: Depending on the material, flooring can cost between $1.30 and $13 per square foot. Options range from affordable laminate and vinyl to premium hardwood or tile. The choice of flooring will depend on the function of the room, aesthetic preferences, and your budget. High-end materials like hardwood or natural stone can add significant value to your home but will also increase the overall project cost.
Permits
Building permits are a necessary and often overlooked expense when adding a new structure to your home. These permits ensure that your project complies with local building codes and safety standards, helping to prevent potential legal issues or costly fines down the road. While smaller permits, such as those for removing a wall or installing new plumbing, typically cost around $260, constructing a new structure can drive permit costs up to $3,900 or more, depending on your location and the complexity of the addition. It’s important to factor these costs into your budget early on and to consult with your local building authority to understand the specific permit requirements for your project.
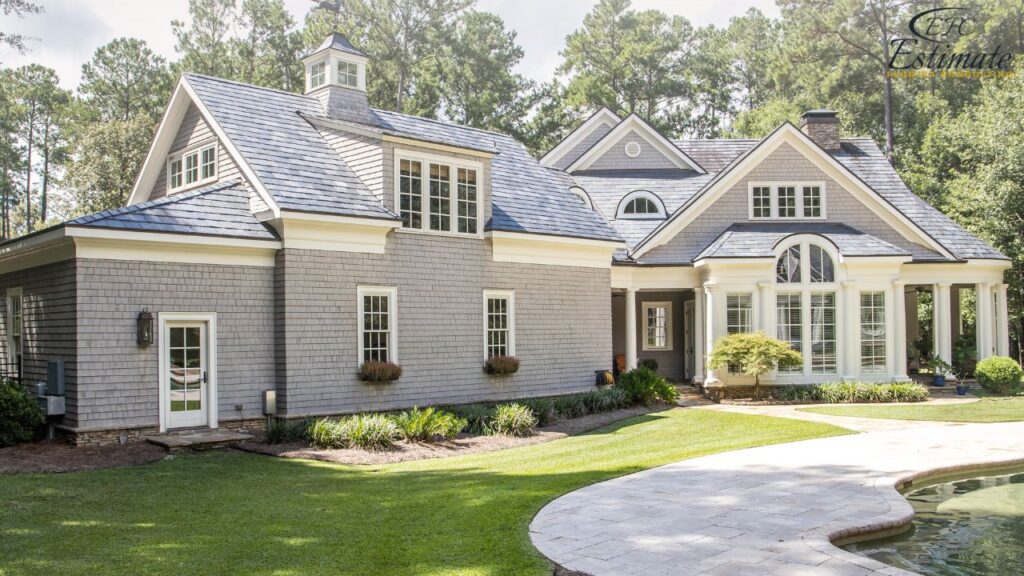
This step not only ensures compliance but also protects your investment by verifying that all work is performed to code.
Zoning Laws
When designing a home addition, it’s easy to get caught up in the excitement of creating your dream space. However, it’s crucial to remember that your plans must align with local zoning and building laws. These regulations can dictate everything from the size and height of your addition to its proximity to property lines and other structures. Additionally, you’ll need to consider access to utilities, sewer drainage, and other essential services. Zoning laws can vary significantly between municipalities, so it’s vital to research these restrictions early in the planning process. Failure to comply with zoning regulations can result in project delays, fines, or even the need to redesign your addition to meet legal requirements, all of which can add unexpected costs and complications.
Building Up vs. Building Out
Deciding whether to build up or build out is a critical decision that can significantly affect your project’s cost and overall design. Building up—adding a second story or expanding vertically—tends to be less expensive than building out because it doesn’t require laying a new foundation, which is a major cost driver. However, building up may involve reinforcing your existing foundation and structure to support the additional weight, which can also add to the cost. On the other hand, building out—expanding the footprint of your home—often requires extensive site preparation, excavation, and foundation work, all of which can significantly increase expenses. The choice between these two options will depend on your budget, the existing structure of your home, and your long-term goals for the addition.
Site Preparation
Site preparation is a crucial, yet often underestimated, aspect of planning a home addition. Before construction can begin, the land where your addition will be built must be properly prepared, which typically involves clearing the area, leveling the ground, and ensuring that the site is suitable for building. The cost of site preparation can range from $1,950 to $6,500, or about $1.30 to $6.50 per square foot, depending on the complexity of the work required. If your property is on uneven terrain, heavily wooded, or requires extensive grading, these costs can rise significantly. Additionally, site preparation does not include the cost of excavating and pouring concrete for a new foundation, which is a separate and often substantial expense. Proper site preparation is essential for the stability and longevity of your addition, making it a critical step in the construction process.
Cost of Adding an Addition by Type
When considering popular home additions, prices can vary significantly based on the specific features and requirements of each type. For example, living room additions generally require more space, while bathrooms and kitchens involve extensive plumbing and electrical work. Here’s a breakdown of costs by room type to help you plan your project.
Room Addition | Average Cost |
Bedroom | $22,100 |
Bathroom | $70,200 |
Kitchen | $22,750 |
Living Room | $39,000 |
Sunroom | $32,500 |
Porch | $5,590 |
Garage or Shed | $4,940 |
Additional Story | $188,500 |
Bedroom Addition
Adding a bedroom to your home can cost anywhere from $14,300 to $29,900, depending on the size and location within your home. Whether the addition is on the top or bottom floor will affect the need for a new roof or additional foundation work, which can significantly impact the cost.
90% More Chances to Win Projects With Our Estimate!
- Multi-Family Building
- Hotel Building
- Hospital Building
- Warehouse Building
- School & University Building
- High-Rise Building
- Shopping Complex
- Data Center Building
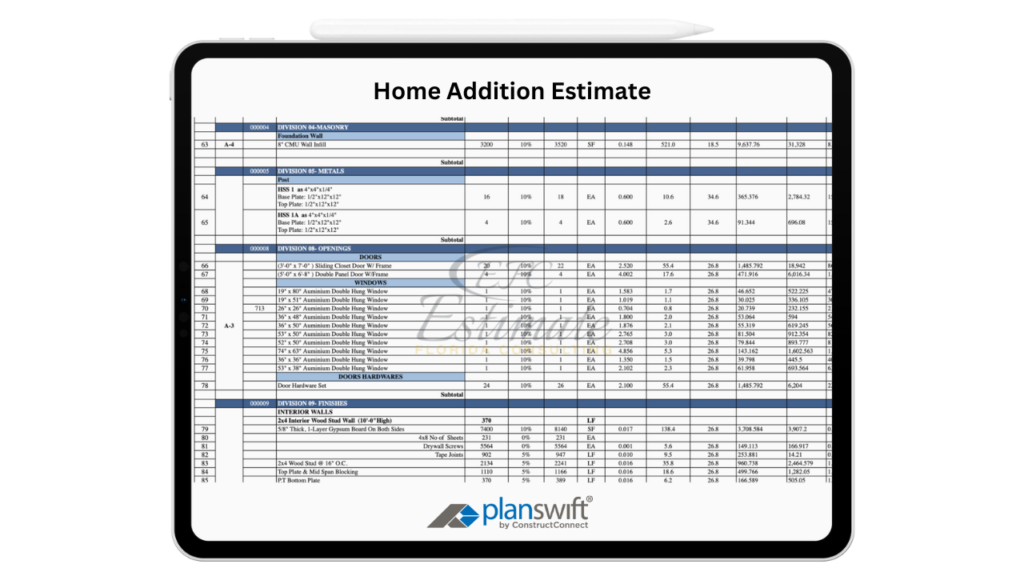
Bathroom Addition
Bathroom additions are among the more expensive types of home additions, with costs ranging from $23,400 to $117,000 on average. The wide range is due to the variety of fixtures, tiling, flooring, and luxury options like soaking tubs and spa-like features that can drive up the cost.
Kitchen Addition
Kitchen additions can vary widely in cost, depending on whether you’re expanding an existing kitchen or adding a new one with rough-in plumbing. Minor bump-out kitchen extensions may start at around $6,500, while full-scale kitchen additions can exceed $39,000. The cost will depend on factors like cabinetry, countertops, appliances, and whether new plumbing or electrical work is needed.
Kitchen Addition
Kitchen additions can vary widely in cost, depending on whether you’re expanding an existing kitchen or adding a new one with rough-in plumbing. Minor bump-out kitchen extensions may start at around $6,500, while full-scale kitchen additions can exceed $39,000. The cost will depend on factors like cabinetry, countertops, appliances, and whether new plumbing or electrical work is needed.
Living Room Addition
If you’re considering extending your primary living and dining space, a living room addition typically costs between $22,100 and $55,900, depending on your specific needs and design choices. The price per square foot generally falls between $104 and $260, influenced by the complexity of the design and the materials used.
Sunroom Addition
The cost of a sunroom addition can vary dramatically based on its design and the level of protection from the elements. A three-season sunroom, which lacks insulation for colder weather, typically costs between $6,630 and $119,600. In contrast, a four-season sunroom, equipped with custom glass windows and HVAC connections, can range from $16,900 to $208,000, depending on the level of customization and comfort features included.
Porch Addition
Porch additions, while less complex than enclosed rooms, still contribute significantly to the value and functionality of your home. Costs can range from $650 for a simple wooden balcony to $28,600 for a more elaborate patio with built-in outdoor kitchens and other amenities. The specific features and materials you choose will greatly influence the final price.
Garage or Shed Addition
Adding a garage or shed to your property is generally less expensive than other types of additions, as these structures often do not require HVAC systems, insulation, or high-end finishes. However, they still involve complex features like garage doors, lighting, and slab foundations. On average, a garage addition costs between $19,500 and $80,600, while a basic shed can cost as little as $2,600.
Additional Story
Adding an entire new floor to your home is a large-scale renovation that can dramatically increase your living space. The cost of adding a second story typically ranges from $117,000 to $260,000, depending on the size of your home and the rooms included in the new level. This type of addition requires significant structural work, including reinforcing the existing foundation and updating electrical and plumbing systems, which can drive up costs.
Home Addition Costs by Room Type
Calculating the cost of a home addition can also be done by considering the specific type of room you plan to add. Here’s a breakdown of average costs by room type:
Room Type | Average Cost |
Home Office | $19,500 – $65,000 |
Primary Bedroom (includes bathroom) | $52,000 – $195,000 |
Bedroom | $11,180 – $28,080 |
Bathroom | $8,060 – $20,150 |
Kitchen | $6,500 – $162,500 |
Second Story | $130,000 – $780,000 |
Tips for Saving on Home Addition Costs
If you’re concerned about the potential expense of adding a room to your home, there are several strategies you can use to help reduce costs:
Convert or Extend an Existing Space
Instead of building an entirely new room, consider converting or extending an existing space. For example, a pop-out or bump-out addition, which extends an existing room, requires significantly less labor and materials than building a completely new room. This approach can provide the additional space you need at a much lower cost.Take Advantage of Tax Refunds and Rebates
There are numerous federal, state, and local incentives available for energy-efficient construction and appliances. By incorporating energy-efficient materials, systems, or appliances into your home addition, you may qualify for tax refunds or rebates that can help offset the costs. Be sure to research these opportunities to take full advantage of any available financial benefits.Use Less-Expensive Materials
Choosing less-expensive materials can make a big difference in your overall costs. For example, many synthetic or prefabricated materials can effectively mimic the appearance of more expensive options like wood or stone, but at a fraction of the cost. These materials are often durable, easy to work with, and available in a wide range of styles, making them a practical and cost-effective choice.Identify DIY Projects
Another way to save money is by handling some of the work yourself. Identifying DIY-friendly tasks, such as painting, installing certain types of flooring, or adding finishing touches, can reduce labor costs. By taking on these smaller projects, you can cut down on expenses while still achieving a professional look in your new space.
DIY Home Addition vs. Hiring a Pro
Designing and building a home addition is a highly complex and often dangerous task that typically requires professional expertise. In most cases, it’s not advisable to attempt such a large-scale project on your own. Many building permits even mandate that a licensed contractor be hired to oversee, complete, and inspect the work to ensure it meets all safety and code requirements.
However, if you focus on smaller, more manageable tasks, you can significantly reduce your overall budget. There are several aspects of the project that are more DIY-friendly and can be completed without professional help.
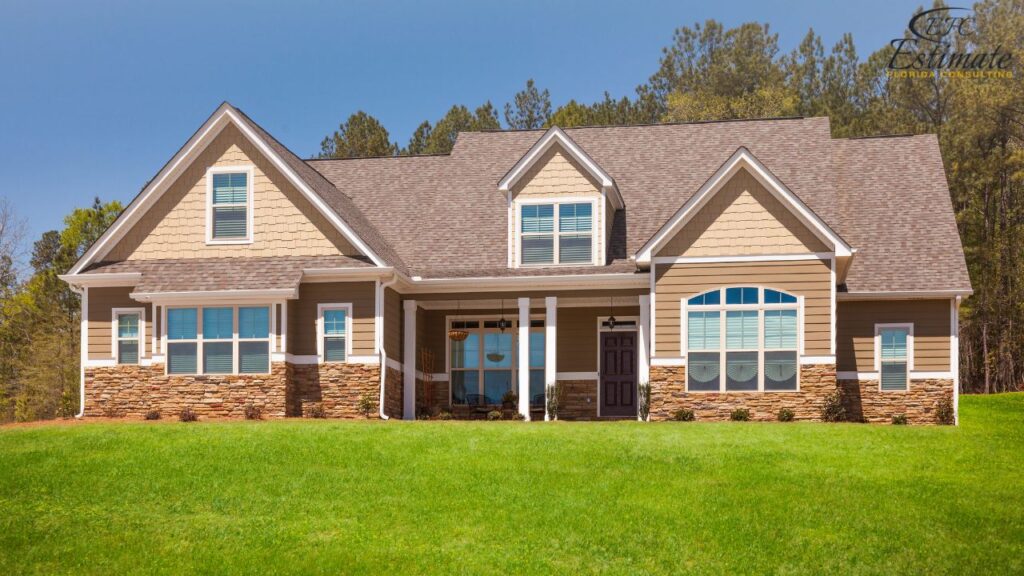
For instance, you might choose to paint the interior walls, install certain types of flooring, or hook up plumbing and electrical fixtures after a professional has safely set up the wiring and pipes. These tasks not only save money but also allow you to add a personal touch to your home addition.
Additionally, other elements such as junk hauling, landscaping, and final clean-up are often well within the capabilities of a dedicated DIYer. By taking on these smaller projects yourself, you can trim costs while still ensuring that the critical structural and safety-related aspects of the addition are handled by experienced professionals. This approach offers a balance between cost savings and the assurance that your home addition is built to last.
How to Save Money on a Home Addition?
Hire the Right General Contractor
Selecting the right general contractor is crucial. A skilled contractor can help you align your design goals with your budget and advise you on when to purchase materials based on price fluctuations. They can also suggest cost-effective alternatives that still meet your design expectations, ultimately helping you get the most value for your money.Shop Around for Budget-Friendly Materials
When it comes to paint, siding, flooring, and fixtures, shopping around for budget-friendly options can lead to significant savings. Look for sales, discounts, or clearance items at home improvement stores. You might also consider visiting local suppliers or salvage yards for unique materials at a fraction of the cost.DIY Where Appropriate
Taking on certain tasks yourself can save a considerable amount of money. For instance, you can handle junk removal, decorating, and even laying DIY-friendly flooring such as laminate or vinyl. These tasks are typically less complex and don’t require professional expertise, making them ideal for DIY enthusiasts.Check for Tax Rebates
Investigate local laws to see if there are any tax rebates or incentives available for using eco-friendly materials or energy-efficient systems. Installing eco-conscious insulation, HVAC systems, or energy-efficient appliances may qualify you for rebates, which can offset some of the upfront costs and lead to long-term savings on your utility bills.Remain Flexible with Your Schedule
Flexibility in your schedule can help you take advantage of seasonal deals on labor and materials. Contractors and suppliers may offer discounts during slower seasons, so being open to adjusting your timeline could result in substantial savings.
Consider Building Up Instead of Out
Whenever possible, consider building up rather than out. Adding a second story is often more cost-effective than expanding your home’s footprint because it eliminates the need for a new foundation, which is one of the most expensive components of home additions. Building up can also help you maximize your property’s space without encroaching on your yard or outdoor areas.
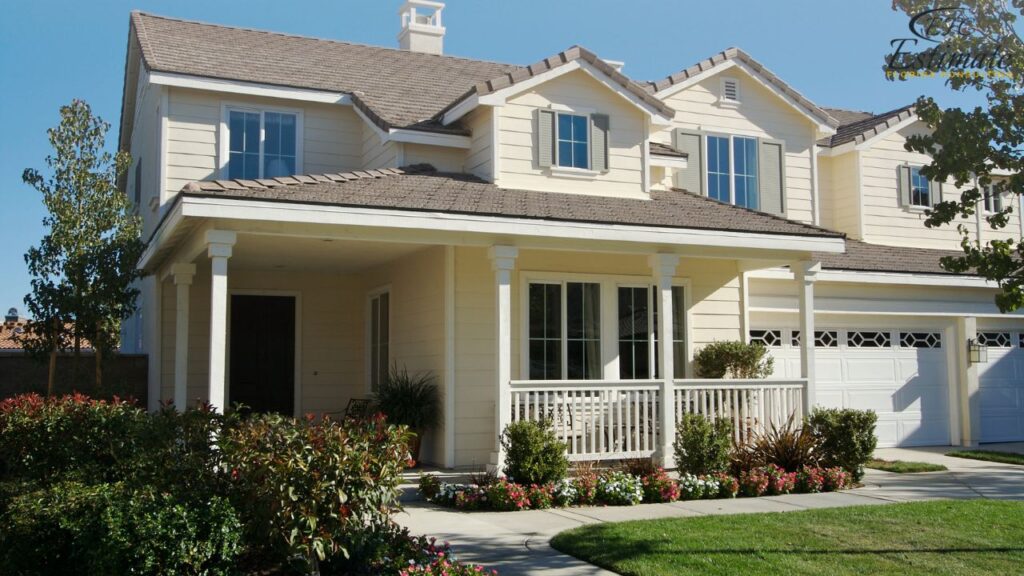
How to Finance the Cost of Your Home Addition?
Given the significant expense of a home addition, you may need to explore financing options to cover the costs without depleting your savings. Here are some common methods to finance your home addition:
Home Improvement Loan
Home improvement loans are a type of personal loan specifically designed for home renovation projects. These loans work like any standard loan: you borrow a lump sum and then make fixed monthly payments over the loan term. Since these loans are unsecured, the amount you can borrow depends on your creditworthiness and the lender’s policies. Loan amounts are typically capped at $100,000, which may not fully cover the cost of a major home addition but can be a good option for smaller projects. The advantage of a home improvement loan is that it doesn’t require you to use your home as collateral, making it a less risky option if you’re unable to repay the loan.
Home Equity Loan
A home equity loan, also known as a second mortgage, allows you to borrow money using your home as collateral. These loans have fixed interest rates and set repayment periods, similar to home improvement loans, but because they are secured by your home, they often come with lower interest rates. If you have substantial equity in your home, a home equity loan may allow you to borrow a larger amount than you could with a personal loan. Additionally, if you itemize your taxes, the interest on a home equity loan may be tax-deductible, providing some added financial benefit. However, it’s important to remember that if you default on the loan, your home is at risk of foreclosure.
Home Equity Line of Credit (HELOC)
A home equity line of credit (HELOC) is another option secured by your home. Unlike a home equity loan, a HELOC functions more like a credit card. Instead of receiving a lump sum, you have a credit line that you can borrow against, repay, and borrow from again as needed, up to a certain limit. HELOCs typically have variable interest rates and a set borrowing period, often up to 10 years. This flexibility makes HELOCs particularly useful for covering the varying costs associated with a home addition, such as unexpected expenses or gradual costs over the course of the project. However, similar to a home equity loan, your home is at risk if you fail to repay the borrowed amount.
Download Template For Home Addition Project Breakdown
- Materials list updated to the zip code
- Fast delivery
- Data base of general contractors and sub-contractors
- Local estimators

How to Save Money on Your Home Addition?
Home addition costs can escalate quickly, and spending more doesn’t always guarantee a higher return on investment. To ensure you spend wisely, it’s essential to carefully plan your budget and make strategic decisions. Here are some tips to help you save money on your home addition:
- Get Several Bids Taking the time to obtain bids from multiple contractors can make a significant difference in cost. By comparing different bids, you can find a contractor who can deliver your vision at a price that fits your budget. This process also helps you gauge the market rate and avoid overpaying for services.
- Keep It Simple but Stylish One of the fastest ways to exceed your budget is by choosing expensive materials when more affordable options could work just as well. Select materials and finishes that suit your style without compromising your budget. Simplicity doesn’t mean sacrificing aesthetics; many cost-effective materials can still offer a stylish and modern look.
- Be Flexible When Needed Flexibility can save you both time and money. Whether it’s due to supply issues or realizing a particular feature doesn’t fit your budget, being willing to pivot quickly can help avoid unnecessary costs. For instance, opting for a single door instead of double French doors can significantly reduce expenses without compromising the overall design.
- Use Discount Warehouses or Repurposed Materials If you enjoy a shabby chic or vintage aesthetic, consider sourcing materials from thrift stores, discount warehouses, or organizations like Habitat for Humanity. Repurposed materials not only reduce costs but also add unique character to your home addition. Shopping for deals in unexpected places can result in significant savings.
- Carefully Consider DIY Options While DIY can save money, it’s important to know your limits. If you’re experienced with certain tasks, like painting, negotiate to exclude these from the contractor’s bid. However, for more complex tasks, such as drywall installation, it’s best to leave it to the professionals. You can also save by doing your own demolition or landscaping, though remember to account for disposal costs.
- Make Your Decisions Early and Stick to Them Frequent changes to your design or delays in decision-making can quickly increase costs. Contractors manage multiple tasks to keep projects on track, and change orders can disrupt this flow, leading to higher expenses. To avoid this, make your decisions early and commit to them throughout the project.
- Check for Tax Credits or Refunds Investigate whether there are any tax credits or refunds available for energy-efficient upgrades, such as installing solar panels or energy-saving appliances. These programs can help offset some of the costs associated with your home addition, making it more affordable in the long run.
- Consider Building Up Rather Than Out Building up, such as adding a second story, can sometimes be more cost-effective than expanding outward. This approach reduces the need for a new foundation, which is a significant expense. Consult with a contractor to determine whether building up is a viable and more affordable option for your home.
- Look at Prefabricated Stand-Alone Options If the additional space you need doesn’t have to be attached to your home, consider prefabricated modular buildings. These can serve as home offices, studios, or guest rooms at a lower cost than a traditional home addition. These structures are typically less expensive to build and can be completed more quickly.
Questions to Ask a Pro
Choosing the right contractor is crucial to the success of your home addition. To ensure you select someone reliable and capable of bringing your vision to life, consider asking these questions:
- How long have you been in business?
- Can I see a portfolio of your work?
- How do you calculate home addition costs?
- Can I review a line item bid?
- Will you provide a fixed-price contract with a detailed scope of work?
- Will you pay the subcontractors?
- What kind of payment schedule do you prefer?
- What do you suggest as the top ways to save money on this project?
- Do you already have some extra materials (like flooring) available that I could purchase at a discount?
- After looking at my house and my ideas, do you have suggestions for materials or designs that may work better?
- How can we make sure the addition looks like it’s intentionally part of the house rather than sticking out like a sore thumb?
- Do I need to hire an architect?
- Will my second-floor addition require us to strengthen the existing foundation? If so, what will that cost?
- Will you obtain the necessary permits?
- Are there any zoning restrictions to consider?
- Will you or a manager be on-site when the subcontractors are here in case of problems or questions?
- What if I decide to make a big change partway through the project?
- What hours will the workers be here?
- Will you have other major projects you’re working on at the same time, or will mine be a priority?
- What is the anticipated timeline to complete my home addition?
- How much value will this addition add to my house?
- What kind of warranties and guarantees do you offer?
Conclusion
When planning a home addition, it’s essential to consider all factors that influence cost, including size, design, and location on your property. Costs typically range from $27,300 to $95,550, depending on the complexity of the project and the materials used. Specialized features, like a new kitchen or bathroom, can significantly increase expenses, especially when plumbing and electrical work are involved. Additionally, local labor rates, permits, and zoning regulations can impact your budget. Careful planning, hiring the right contractor, and considering cost-saving strategies like building up instead of out can help you manage expenses effectively.
FAQs
The average cost of a home addition ranges from $27,300 to $95,550, depending on the size, materials, and complexity of the project.
Key factors include the size and scope of the project, location, design, materials, labor costs, and permits. Specialized features like plumbing and electrical work also increase costs.
The cost per square foot typically averages around $140, though it can vary based on the location, materials used, and the type of room being added.
Yes, the location of the addition (e.g., first or second floor, proximity to existing plumbing and electrical systems) significantly affects the cost.
Labor costs usually account for 50% to 60% of the total cost, varying based on the complexity and specific requirements of the project.
Google Reviews

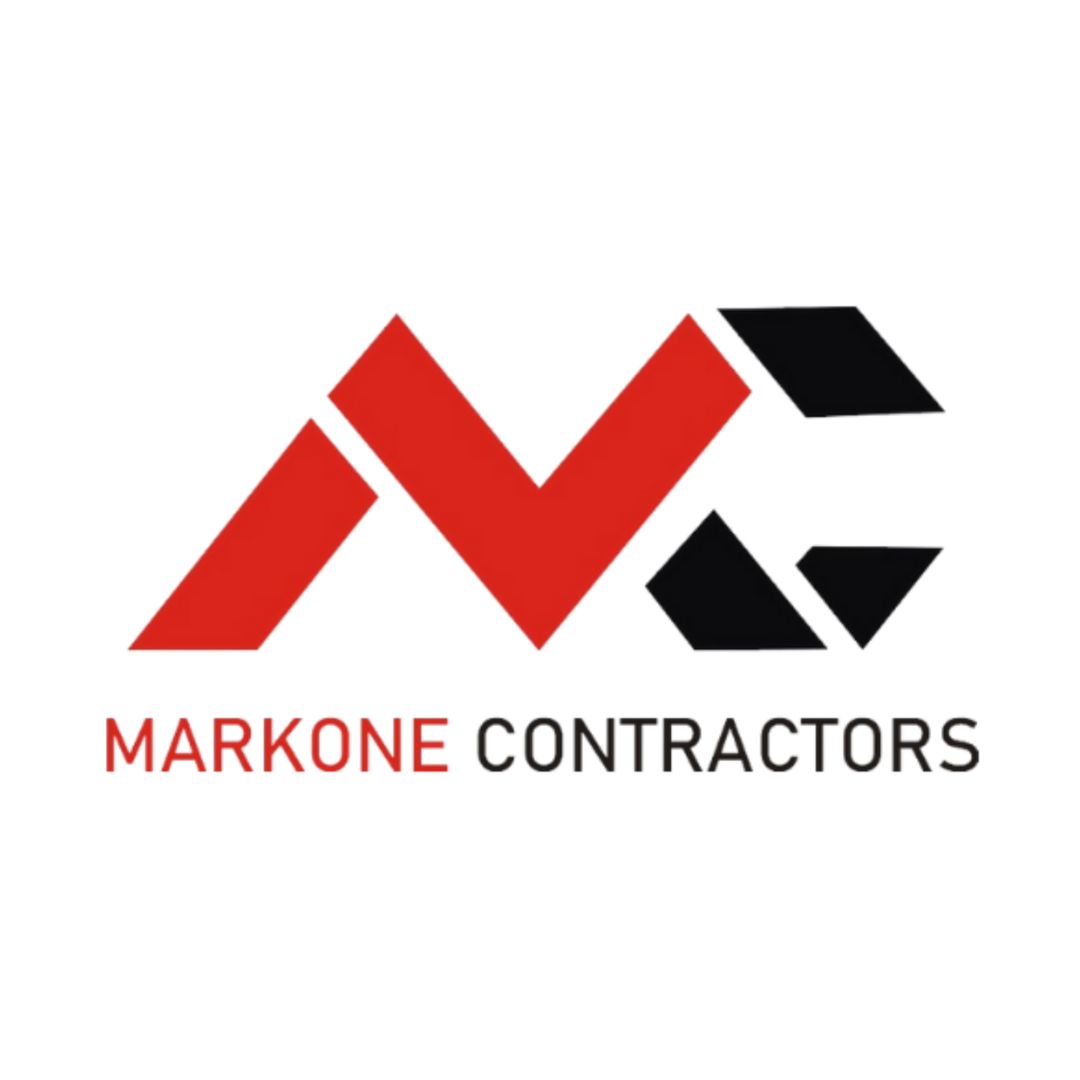

Process To Get Home Addition Cost Estimate Report
Here I am going to share some steps to get home addition cost estimate report.
-
You need to send your plan to us.
You can send us your plan on info@estimatorflorida.com
-
You receive a quote for your project.
Before starting your project, we send you a quote for your service. That quote will have detailed information about your project. Here you will get information about the size, difficulty, complexity and bid date when determining pricing.
-
Get Estimate Report
Our team will takeoff and estimate your project. When we deliver you’ll receive a PDF and an Excel file of your estimate. We can also offer construction lead generation services for the jobs you’d like to pursue further.

