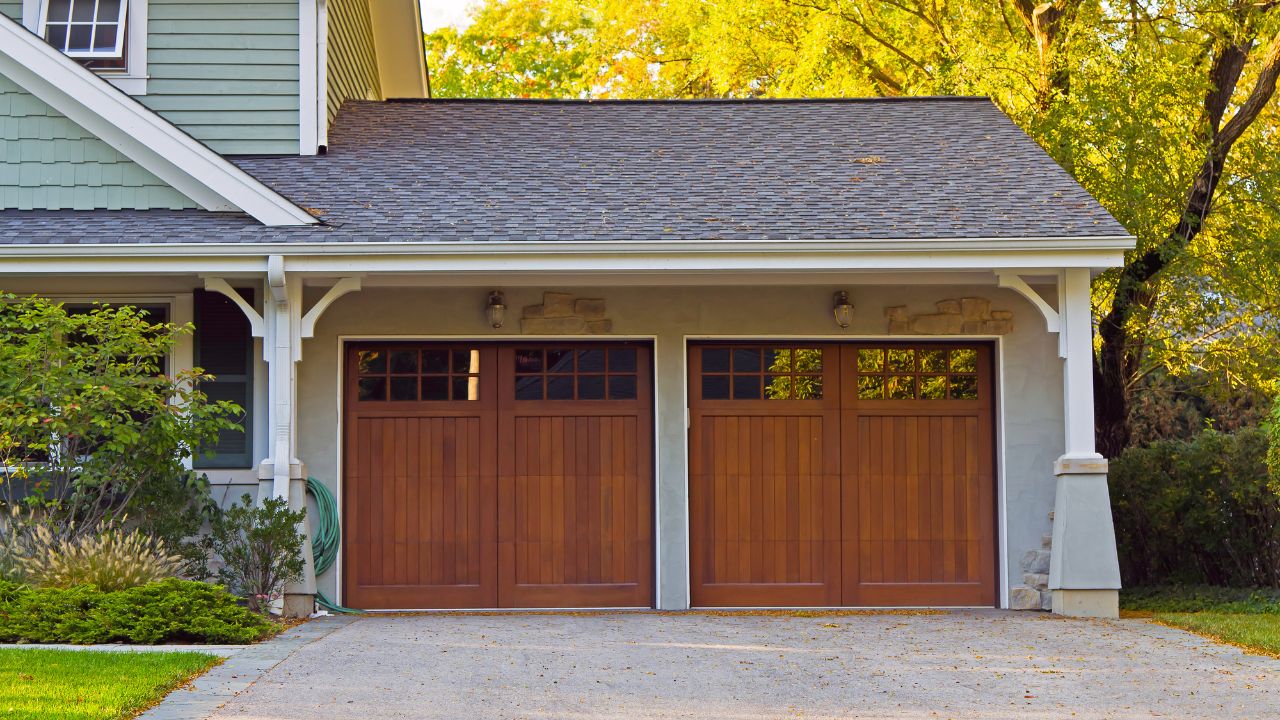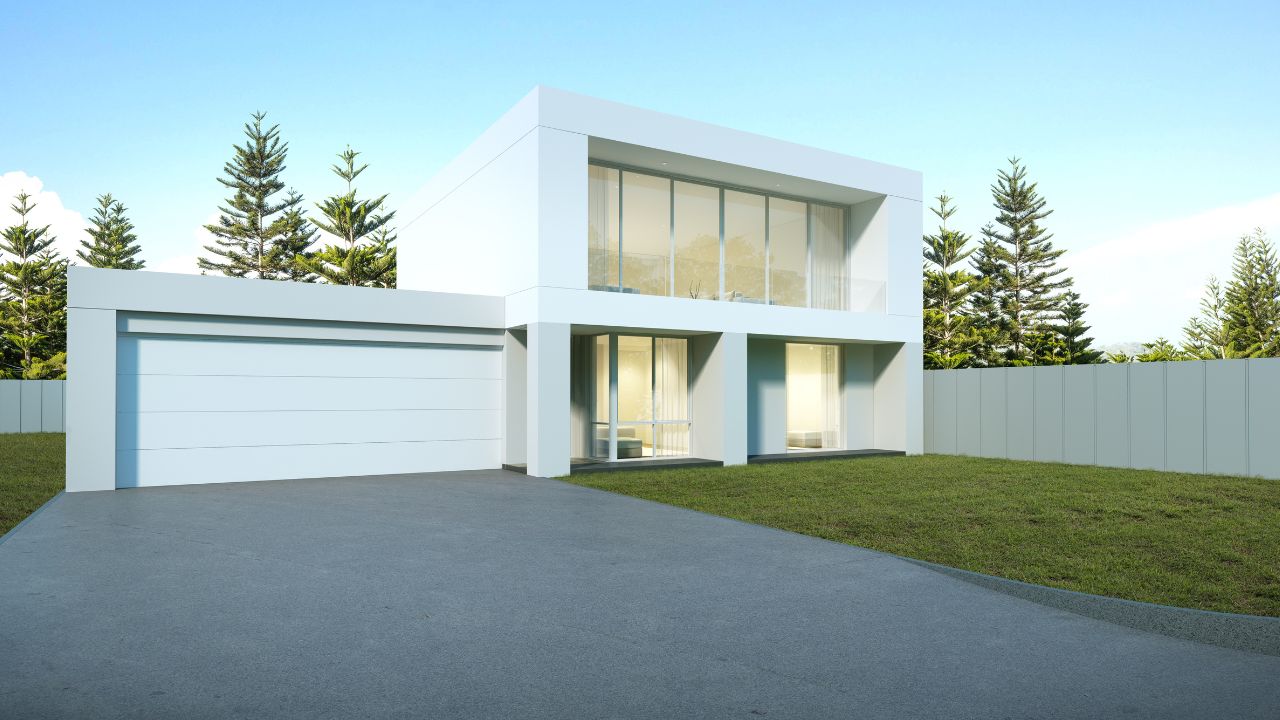How Much Does A Garage Cost
The cost of building a garage in Florida involves various factors, resulting in a broad price range for both commercial and residential projects. On average, constructing a garage in the state can range from $16,281 to $40,472, with a typical cost of approximately $28,867. This estimate corresponds to an average cost of $35 to $60 per square foot, applicable to both commercial and residential properties. At Estimate Florida Consulting, we understand the importance of accurate project budgeting. We provide detailed estimates tailored to your specific needs.
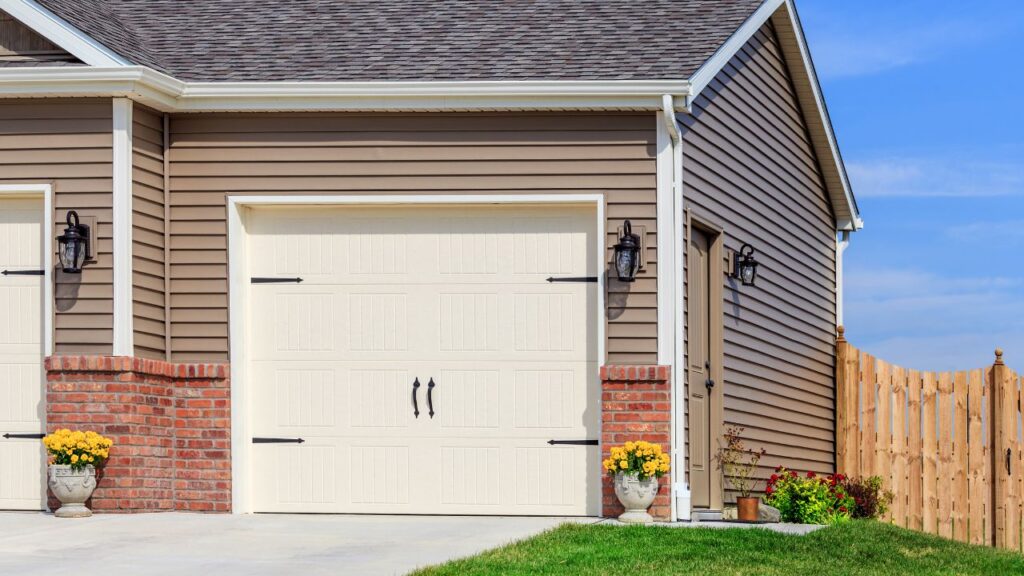
Whether you’re planning a commercial or residential garage construction, our team is here to assist you in understanding and planning for the financial investment required for your project.
Cost of Detached Garage Based on Size
The cost of your detached garage is primarily influenced by its size, which depends on your specific needs and the available space on your property. Detached garage projects are often tailored to accommodate more than just car storage. If the garage has a depth of only 20 feet, it may not provide ample room for storage or other purposes. The mentioned prices represent the lower end of the spectrum, and the overall cost of a standalone garage will rise with greater depths, interior finishes, additional levels, and customization.
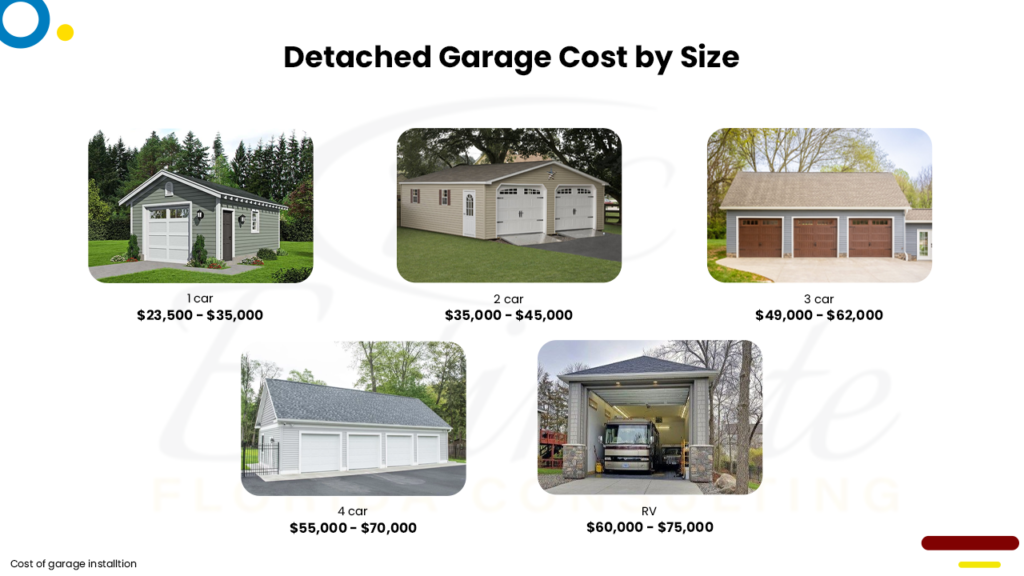
Size | Cost Range |
1 car | $23,500 – $35,000 |
2 car | $35,000 – $45,000 |
3 car | $49,000 – $62,000 |
4 car | $55,000 – $70,000 |
RV | $60,000 – $75,000 |
1 Car Detached Garage:
For a 1 car detached garage, it is recommended to have a minimum size of 12’x20′. Consider expanding the width or depth by 4 to 10 feet to increase storage or workspace. The cost for a one-car detached garage typically ranges between $23,500 and $35,000. If additional square footage or finishes are added, the cost may go higher.
2 Car Detached Garage:
A 2 car detached garage should have a minimum size of 20’x20′. If space allows, consider enlarging the dimensions. Larger vehicles or the need for extra storage and workspace may justify a bigger size. Expect to pay between $35,000 and $45,000 for the minimum size.
3 Car Detached Garage:
For those aiming to accommodate three cars, the minimum dimensions should be 30’x20′. This size can also be suitable for two cars and a workshop area. The average cost for a minimum-sized 3 car detached garage ranges between $49,000 and $62,000.
4 Car Detached Garage:
A property with ample space is required for a 4 car detached garage, with a minimum size of 40’x20′. The cost for a garage of this size typically falls between $55,000 and $70,000.
Detached RV Garage:
The size of a detached RV garage can vary due to the diverse sizes of RVs. For a structure measuring 20’x44′, suitable for most RVs, the cost is expected to be between $60,000 and $75,000. Keep in mind that an RV garage needs to be taller than a standard garage and feature a larger door.
Get Your Garage Project Started: Find a Contractor and Estimate Costs Today!
Start your garage project pronto! Discover a skilled contractor and estimate expenses promptly to kick off your garage transformation today.
Detached Garage Cost per Square Foot:
The construction costs for a detached garage can differ significantly. The price range is vast, spanning from a basic structure with minimal finishes designed solely for vehicle protection to a detached garage constructed with high-quality materials and a fully finished interior. Regardless of the specific details, adding a detached garage to your property tends to yield a substantial return on investment. It’s important to note that the provided prices pertain specifically to a one-story garage.
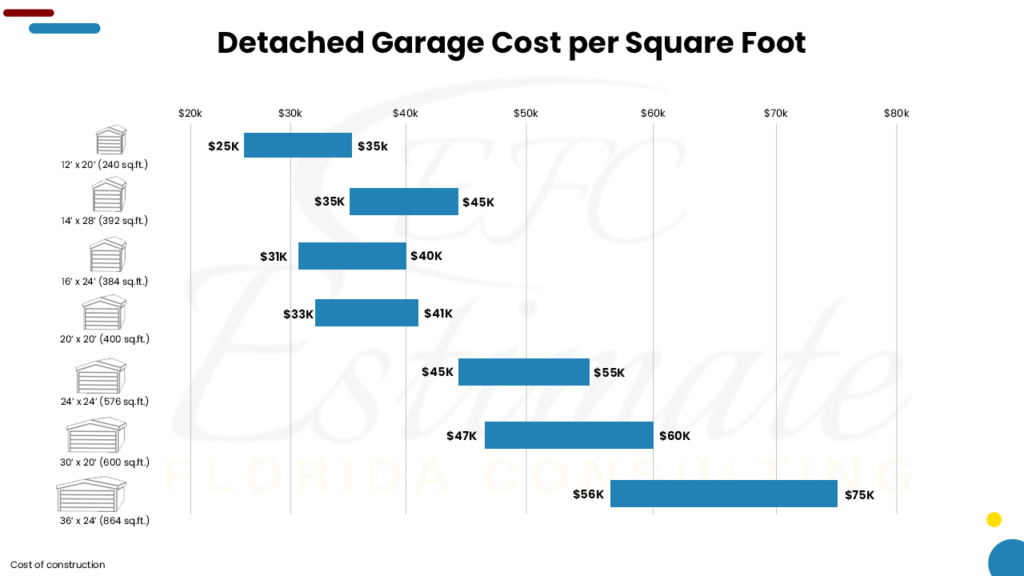
Square Foot | Cost Range |
12’ x 20’ (240 sq.ft.) | $25,000 – $35,000 |
14’ x 28’ (392 sq.ft.) | $35,400 – $45,200 |
16’ x 24’ (384 sq.ft.) | $31,900 – $40,000 |
20’ x 20’ (400 sq.ft.) | $33,000 – $41,000 |
24’ x 24’ (576 sq.ft.) | $45,000 – $55,800 |
30’ x 20’ (600 sq.ft.) | $47,000 – $60,000 |
36’ x 24’ (864 sq.ft.) | $56,800 – $75,000 |
Detached Garage Roofing Cost Based on Roofing Material:
Ideally, the roofing of your detached garage should either match or complement the roofing of other structures on your property. Factors such as durability and maintenance are crucial considerations in the selection of roofing material. If you intend to utilize your detached garage for storing potentially flammable or hazardous materials such as paints, oils, fuels, or substances emitting fumes, it is advisable to install a non-flammable and durable roof.
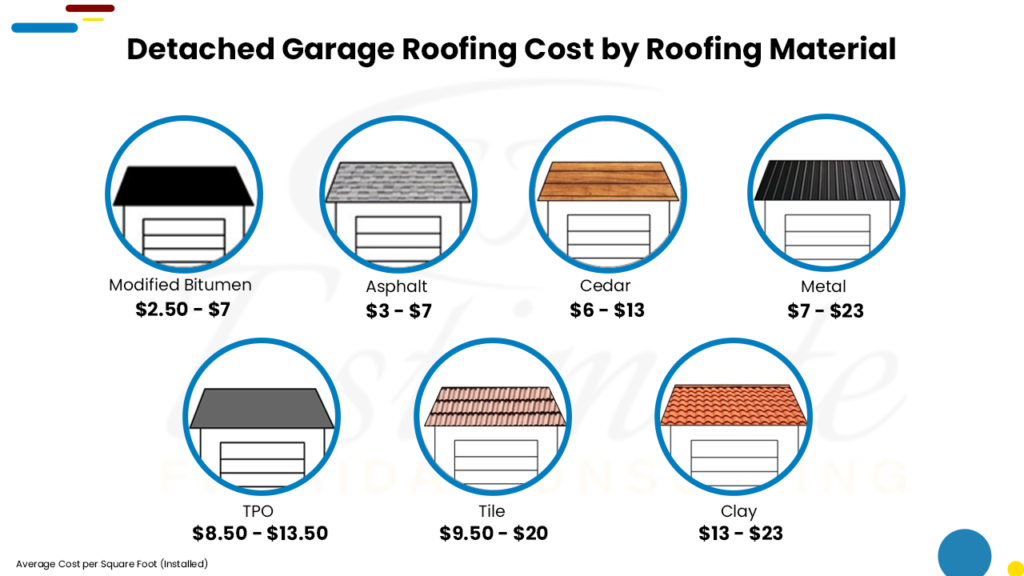
Roofing Material | Average Cost per Square Foot (Installed) |
Modified Bitumen | $2.50 – $7 |
Asphalt | $3 – $7 |
Cedar | $6 – $13 |
Metal | $7 – $23 |
TPO | $8.50 – $13.50 |
Tile | $9.50 – $20 |
Clay | $13 – $23 |
Modified Bitumen:
For a more traditional appearance, the preferred option is modified bitumen, which costs between $2.50 and $7 per square foot. This cost-effective material is easy to install and has a lifespan of 10 to 15 years.
Asphalt Shingles:
Asphalt shingles, ranging from $3 to $7 per square foot, stand as the most common roofing material. Typically composed of fiberglass, these shingles come in various colors, ensuring a quick and straightforward installation. Asphalt shingles can endure for 20 to 30 years.
Cedar:
Cedar roofing, valued for its attractiveness and durability, can last up to 50 years with proper maintenance. It is less susceptible to hail damage and is priced between $6 and $13 per square foot.
Metal:
Corrugated metal roofing, an appealing option with a swift installation process, comes with costs ranging from $7 to $23 per square foot. Other metal choices include aluminum, tin, galvalume, lead, metal slate, metal tile, stainless steel, rusted metal, and copper, with prices ranging from $7 to $23 per square foot. Metal roofs demand minimal maintenance and boast a lifespan of 40 to over 100 years.
TPO:
For a long-lasting roof, TPO, a type of rubber roof, is a recommended choice. TPO typically costs between $8.50 and $13.50 per square foot and can endure up to 40 years.
Tile:
Although expensive, a tile roof is durable, low-maintenance, environmentally friendly, and long-lasting. However, it is challenging to install, prone to cracking when walked on, and may not be suitable for all climates. Anticipate a tile roof costing between $9.50 and $20 per square foot.
How Much Does It Cost To Build Detached Garage?
The cost of building a detached garage can vary considerably by size, location, materials, and finishes chosen. Typically, the cost to build a detached garage cost ranges between $35,000-$70,000, with the average customer paying $57,230 for building a two-car design (24’x24’) with a finished interior, asphalt shingles, and vinyl siding.
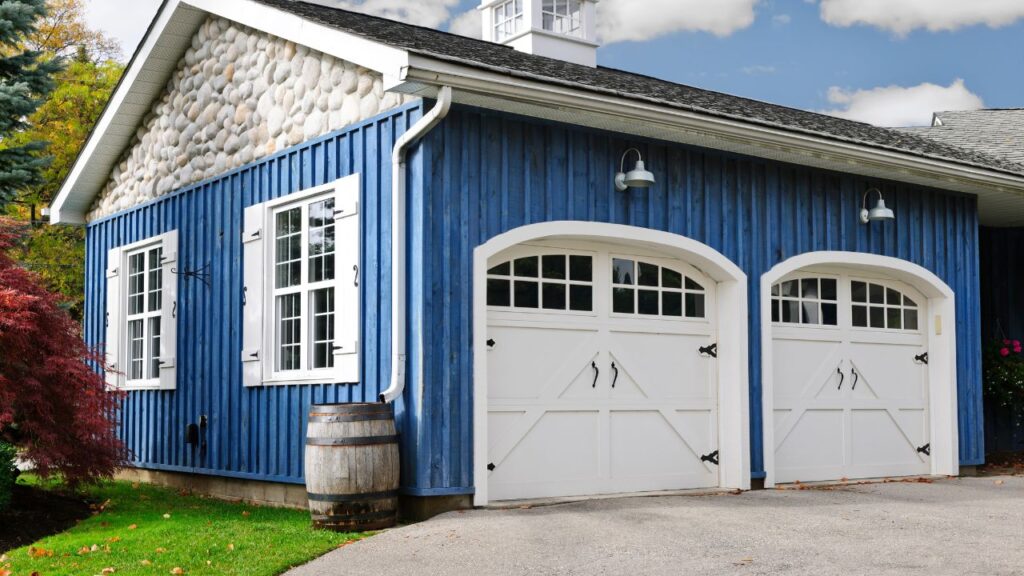
Clay:
Clay roofing, priced between $13 and $23 per square foot, can last for several generations, up to 100 years. While available in numerous shapes and styles, clay tiles can be challenging to install and replace if broken.
Detached Garage Foundation:
Arguably, one of the most pivotal decisions in the construction of a detached garage revolves around the choice of foundation style. Depending on your location, you may have options that lean toward the more cost-effective side of the spectrum. Warmer climates with infrequent freezing temperatures allow for simpler and less expensive foundation designs. Conversely, regions like New England, exposed to high humidity and significant temperature variations, necessitate deeper foundations with more intricate designs.
For a small, uncomplicated single-car garage in an area with year-round moderate temperatures and low humidity, a gravel pad may be a consideration. While this option is the least expensive (ranging from $4 to $10 per square foot), it is generally not the most robust or long-lasting choice. Concrete consistently stands out as the most durable foundation for garages.
Garage foundations typically employ concrete, with various options available:
Floating Slabs on Grade ($6 to $12 per square foot): The simplest and least expensive option.
Floating Foundation ($8 to $14 per square foot): Incorporates mesh reinforcement for added strength and includes footers up to a depth of 12″ around the perimeter.
Monolithic Foundation ($14 to $17 per square foot): Similar to a floating foundation but includes a concrete frost wall, making it suitable for very cold winters.
Block Foundation ($14 to $17 per square foot): Features 2′ wide footers with a 4″ concrete floor, providing frost protection and additional structural support.
Stem Wall ($16 to $18 per square foot): Necessary when creating a foundation that includes a basement.
Considering the enduring qualities and stability, a concrete foundation remains the preferred choice for building a detached garage, offering a range of options to suit different climates and requirements.
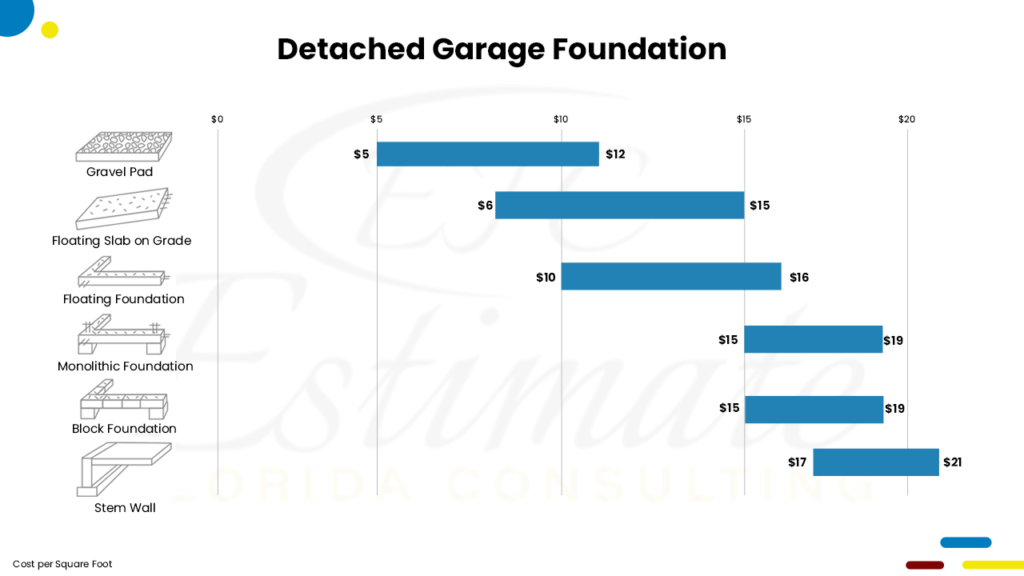
Foundation | Cost per Square Foot |
Gravel Pad | $5 – $12 |
Floating Slab on Grade | $6 – $15 |
Floating Foundation | $10 – $16 |
Monolithic Foundation | $15 – $19 |
Block Foundation | $15 – $19 |
Stem Wall | $17 – $21 |
Siding Options for Detached Garages
Selecting siding for a detached garage often involves choosing a material that complements the main house on the property. Nevertheless, you have the flexibility to opt for a complementary siding material to enhance aesthetics, upgrade to a more resilient option, or choose a more cost-effective alternative if working within a budget. Below are some popular siding choices along with their associated costs.
Siding Material | Average Cost per Square Foot (Installed) |
Fiber Cement | $2.50 – $6 |
Vinyl | $3 – $5 |
Metal | $5 – $10 |
Stucco | $6 – $13 |
Wood | $7 – $10 |
Brick | $8 – $15 |
Stone | $10 – $36 |
Fiber Cement for Detached Garages
Opting for fiber cement provides an eco-friendly solution that blends durability with style. This material boasts a lifespan ranging from 25 to 40 years and offers the additional advantage of being paintable or stainable, akin to wood. Anticipate a cost range of $2.50 to $6 per square foot.
Vinyl for Detached Garages
Vinyl, with a lifespan of up to 20 years and color retention capabilities, comes at the expense of susceptibility to cracking. The cost for vinyl siding on a detached garage typically falls within the range of $3 to $5 per square foot.
Metal for Detached Garages
Aluminum stands out as a non-corrosive, long-lasting option, enduring beyond 40 years, albeit with vulnerability to fading and denting. Similarly, steel, while also non-corrosive and capable of exceeding 40 years in longevity, is susceptible to fading and denting. The cost for metal siding typically falls between $5 and $10 per square foot.
Stucco for Detached Garages
Stucco, a robust material requiring minimal maintenance, consists of aggregates, a binder, and water. With a lifespan of up to 40 years, stucco generally incurs a cost ranging from $6 to $13 per square foot.
Wood for Detached Garages
Wood, characterized by quick and easy installation and replacement, offers a green option for homeowners. Regular maintenance is essential, and with proper care, wood siding can endure from 15 to 40 years or more. The cost for wood detached garage siding typically ranges from $7 to $10 per square foot.
Brick for Detached Garages
Brick, highly versatile and available in a wide array of styles, textures, and colors, can last over 50 years with proper care. The cost for brick siding usually falls within the range of $8 to $15 per square foot.
Stone for Detached Garages
Stone, a durable material imparting a natural aesthetic, varies widely in price based on the stone type and installation complexity. Expect to pay between $10 and $36 per square foot for stone siding.
Labor Costs for Constructing a Detached Garage
When engaging a contractor to discuss your plans, they will coordinate and schedule specialized professionals for the necessary tasks. The state in which you reside plays a role in determining the overall cost, and various factors contribute to shaping your labor expenses. For instance, the hourly rate for an electrician in the U.S. can vary between $40 and $100. Electricians may also factor in square footage for intricate wiring needs. Siding professionals typically charge by the square foot, incorporating their average hourly rate of $40 to $50 into that square foot price.
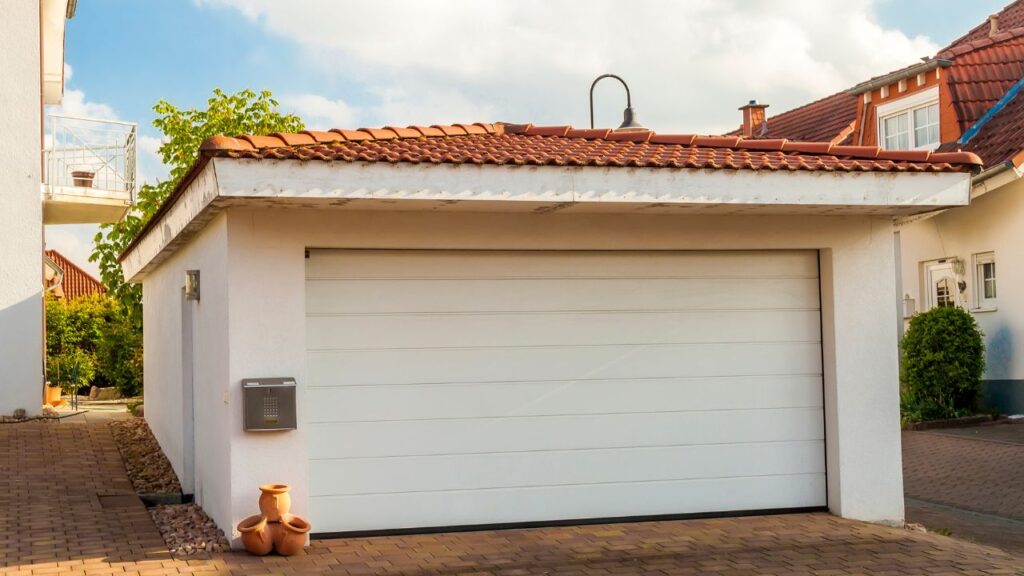
Roofing labor charges are often based on square footage, averaging around $3 per square foot.
The choice of premium finishes or features such as custom brickwork, slate roofing, or complex HVAC systems will impact the labor costs associated with each specialized professional. These factors collectively influence the overall labor cost for the construction of your detached garage.
Insulating a Detached Garage
The decision to invest in garage insulation hinges on your intended use of the space and the prevailing climate. Constructing a detached garage solely for car storage in a warm location like Florida may render insulation unnecessary. However, if you plan to use the garage, especially in colder regions like Maine, and envision it as a woodworking shop, insulation becomes crucial. Various insulation options are available, each with its associated cost. It’s also essential to recognize the significance of air sealing in conjunction with insulation. Garages are typically not constructed to be airtight, containing numerous air gaps that allow heat to escape.
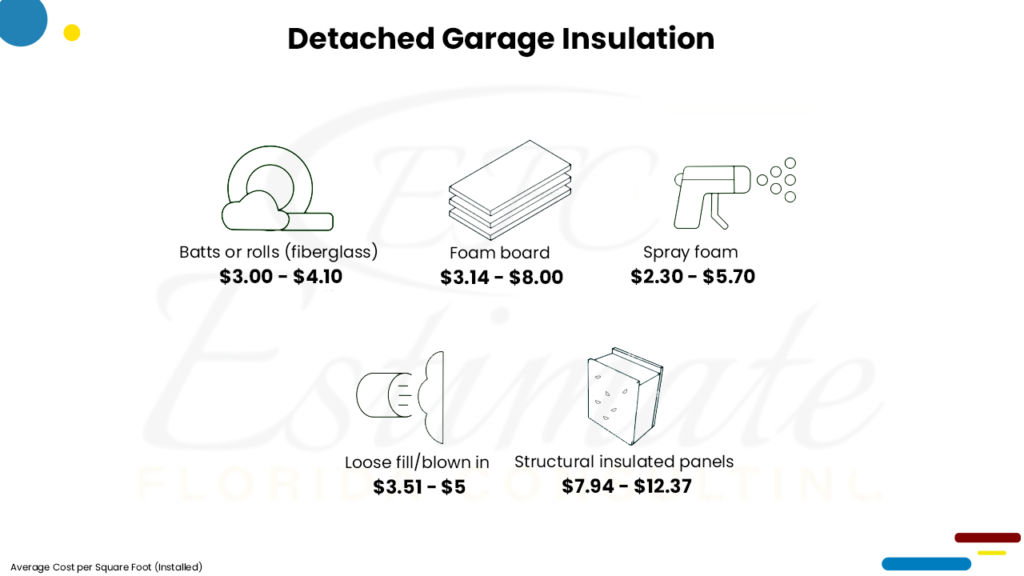
Insulation Type | Average Cost per Square Foot (Installed) |
Batts or rolls (fiberglass) | $3.00 – $4.10 |
Foam board | $3.14 – $8.00 |
Spray foam | $2.30 – $5.70 |
Loose fill/blown in | $3.51 – $5 |
Structural insulated panels (SIPS) | $7.94 – $12.37 |
Floors and Walls in a Detached Garage
An advantage of undertaking a detached garage project is the flexibility to forgo finished walls and flooring. If the garage won’t be a frequent space for you or if you’re undecided about its ultimate purpose, leaving the exterior walls untouched while sealing the concrete foundation floor is a viable option. However, if you desire a more polished environment, opting for mid-grade insulation (priced at $1-$2 per sq.ft.) and drywall installation ($1-$3 per sq.ft.) is a relatively swift and cost-effective solution. For workspaces, a concrete floor coating is an excellent choice, with an average cost ranging from $3 to $10 per square foot. For those inclined towards a more stylish approach, such as a polymer-modified overlay with intricate designs, the cost could escalate to as much as $15 per square foot.
Two-Story Detached Garage
Consider the addition of a second story to your detached garage if you aim to expand your property with substantial living or storage space. The possibilities are diverse, ranging from seasonal storage to the creation of an entire apartment. Before initiating your addition project, it’s crucial to consult with the local zoning and building codes department, as height restrictions may apply. Not surprisingly, the cost difference between a two-story unfinished two-car garage primarily used for storage and a finished, insulated two-story three-car garage with full living space above is substantial. On average, the former may cost around $60,000, while the latter may average $136,000. These figures are representative averages from various regions in the country and are based on the use of lower- to mid-range siding, roofing, and finishes.
Detached Garage with Living Space
Designing a garage with living space or additional features opens up various options, each incurring extra costs. Despite the additional expenses, this investment can yield significant returns by enhancing your property, providing rental income, or serving as a living space for a relative. For cost estimates, we’ll begin with a basic two-car detached garage (20’x20’), starting at $31,000.
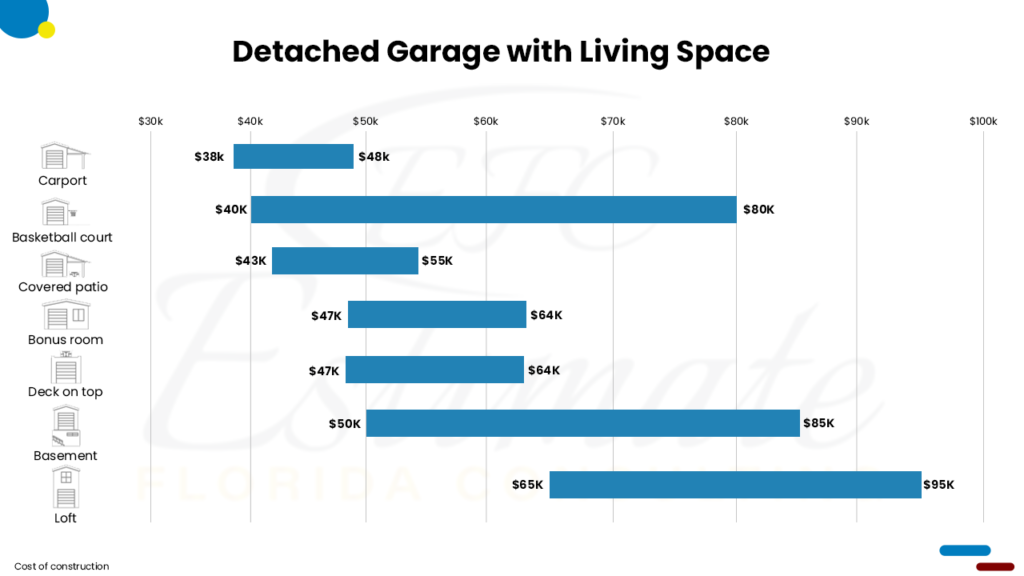
Type of Detached Garage With Extra Space | Cost Range |
Carport | $38,000 – $48,000 |
Basketball court | $40,000 – $80,000 |
Covered patio | $43,000 – $55,000 |
Bonus room | $47,000 – $64,000 |
Deck on top | $47,000 – $64,000 |
Basement | $50,000 – $85,000 |
Loft | $65,000 – $95,000 |
Detached Garage with Carport:
Adding a carport to a detached garage is a great way to protect another vehicle without the added cost of enclosing the extra space. Expect costs for a detached garage with a carport to range from $38,000 to $48,000.
Detached Garage with Basketball Court:
Upgrade the driveway and install a hoop on the garage for a small basketball court, or build a half or full-court basketball court out the back. Costs will vary widely depending on size, location, and finishes and start around $40,000 and go up to $80,000.
Detached Garage with Covered Patio:
A covered patio is a great place for relaxing or entertaining. Consider adding one when building a detached garage. Costs should range from $43,000 to $55,000 depending on size and desired finishes.
Detached Garage with Bonus Room:
A bonus room can serve many purposes. Possibilities are a workshop, greenhouse, storage room, craft room, play space for the kids, office, or guest room. A bonus room could be built above the garage or be an extra room on the same level. Costs will vary depending on the size and finishes needed to complete the space. Expect costs for a detached garage with a bonus room to range from $47,000 to $64,000.
Detached Garage with Deck on Top:
A rooftop deck can provide a great place to host a party or family gathering. When building a new structure, it is a great time to add one. Costs will vary widely, depending on materials and finishes, including pergolas and outdoor kitchens. Expect costs for a detached garage with a deck on top to start around $47,000 and go up to $64,000.
Detached Garage with Basement:
Consider building a detached garage with a basement if you are looking to add a safe place to retreat to in inclement weather, a wine cellar, or would like extra space for storage or a workshop. Building a basement requires a large amount of land preparation and digging. Expect the cost for a detached garage with a basement to range from $50,000 for a simple open space to $85,000 for a design requiring more finishes.
Detached Garage with Loft:
The cost to build a detached garage with a room above will vary greatly depending on the intended use. If the room will simply be used for extra storage and will not need to be finished or include HVAC, plumbing, or electrical, it will be considerably less expensive. However, the detached garage with an apartment cost will be much higher because of the need to finish the space and include electrical, plumbing, and HVAC. Costs for a detached garage with a loft will range from $65,000 to $95,000.
Detached Garage with Loft:
One of the first and most important considerations that you must factor into building a detached garage is the location on your property. A land survey, which will cost about $575, is required before any work can commence. Once the survey is completed permits are obtained, work can begin.
Excavation and site preparation costs are unique to each property and can increase with many factors. This site preparation may include tree and brush removal, previous structure removal, excavation, erosion control, re-sloping, leveling, and dirt replacement.

Tree and brush removal will range in cost from $200 to $2,000. Minor demolition projects average about $1,000. Erosion control will run about $10 per 4’ section, and resloping averages $985 for a 1,000 sq.ft. area. Grading and dirt replacement ranges from $19.59 to $43.20 per sq.ft.
Benefits of a Detached Garage
Like any home improvement endeavor, constructing a detached garage comes with its own set of advantages and drawbacks. The decision ultimately hinges on your goals, space requirements, property constraints, and financial considerations.
While the construction of a detached garage involves starting from scratch and tends to be more expensive, it provides distinct benefits. With a detached garage, you avoid exposure to inclement weather when accessing your car, and you have the flexibility to install a driveway or modify the existing one to suit your preferences. Detached garages contribute to the safety of your family by keeping them away from carbon monoxide fumes. Additionally, you enjoy greater freedom in choosing the garage’s design.
Furthermore, a detached garage adds valuable storage or workshop space, enhancing the functionality of your property. If your plans include living space, a detached garage also offers increased privacy. Despite the initial costs, these advantages make a detached garage an appealing option for many homeowners.
Detached Garage Designs
When embarking on the construction of a new detached garage, there’s a myriad of standalone designs to consider. Many homeowners opt to align the garage’s theme with that of the main house, while others may explore diverse styles. For example, a Cape Cod detached garage typically features a steeply angled roof, window shutters, and an appearance reminiscent of old homes by the New England seaside. These design elements can contribute an additional cost ranging from $7,000 to $20,000 to the overall garage project. On the other hand, a modern detached garage often integrates various construction materials such as iron, stone, and wood, with a square shape. This design choice can add approximately $8,000 to $25,000 to the garage’s cost. Additional design options include colonial, country, Northwest, Southwest, farmhouse, Tudor, Victorian, or rustic, each introducing additional costs to cover the need for extra design work and, frequently, higher quality construction materials.
Detached Garage Driveway
Ensuring convenient access to your home and the new detached garage may require extending the existing driveway or installing a new one. An average 12’x50’ asphalt-paved driveway typically costs around $830. Alternatively, gravel, a less durable option, is similarly affordable at approximately $800. For those seeking a more decorative appearance, options like brick pavers, with an average cost of $11,630, or stamped concrete, averaging $7,200, may be preferred.
Detached Garage Doors
The standard size for a garage door is 9’x7’. For a two-car garage with a single door, double-width options are available, but additional structural support will be required, incurring added expenses. Garage doors come in a wide array of materials, colors, and styles, offering numerous choices for customization. Given that the garage door is often the first feature people notice when approaching your property, aesthetics play a significant role in the decision-making process. Beyond appearance, considerations like durability, ease of operation, energy efficiency, and longevity should influence your choice. On average, garage doors cost between $500 and $1,100, with prices increasing for options like insulation, windows, automatic openers, and other custom features. Garage doors are crafted from various materials, each with distinct benefits and suitability for specific environments.
– Vinyl doors ($600-$800) and aluminum doors ($800-$1,300) are lightweight and generally more affordable.
– Fiberglass doors ($1,150-$2,250) and steel doors ($400-$2,000) prioritize durability.
– Wood doors ($2,000-$2,800) provide an opportunity for personal style and creativity.
For added convenience, a garage door opener allows you to open the garage without leaving your vehicle. Basic garage door opener costs typically start around $300 installed, with prices reaching up to about $650 for features like WiFi connectivity or battery backup. Additionally, an exterior keypad and interior button offer alternative means of opening the garage door, eliminating the need to manually lift it.
Pedestrian Access in a Detached Garage
The convenience of a pedestrian door, typically measuring 32” wide x 78” high, appeals to many homeowners. This door type not only provides easy access but also allows for additional natural light if equipped with windows. For homeowners incorporating working or living areas into the garage, a pedestrian door may be a requirement by homeowner’s insurance and local building codes. Steel exterior pedestrian doors, ranging from $500 to $700, are often chosen for their durability, security, and energy efficiency.
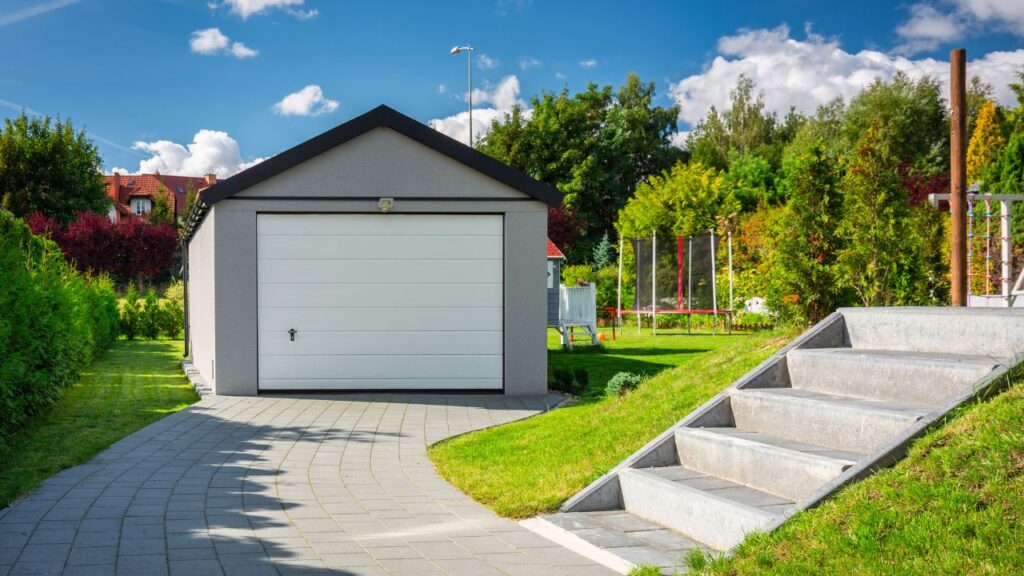
Windows for Detached Garages
While not mandatory, windows are desirable for maximizing natural light within the garage. Customizable options abound, with an average cost of $550 per window. Common window sizes include 18”x36”, 24”x36”, and 30”x36”. Skylights, priced between $650 and $3,800, offer intense natural light and energy-efficient heat during colder months. However, they are known for being high-maintenance, prone to leaks, and requiring periodic repairs.
Electrical Wiring for Detached Garages
Decisions regarding electrical wiring hinge on the intended use of the detached garage. For a simple car storage space, wiring for a single overhead light or an electric connection to an automatic door opener may suffice. However, if the garage will serve as living or workspace, consulting an electrician for a range of possibilities is advisable. Electricians typically charge between $40 and $100 per hour.
Lighting for Detached Garages
Interior and exterior lighting may be desired for security and safety reasons. Electricians can install a variety of lighting options:
– Shop lights ($30 to $70 per light, plus labor): Traditional look, quick and cost-effective.
– Flush mount lighting ($90 to $200 per light, plus labor): Suitable for garages with lower ceilings.
– High bay lighting ($85 to $140 per light, plus labor): Ideal for large garages with high ceilings.
– Recessed lighting ($10 to $25 per light, plus labor): A versatile choice.
Ensure a minimum of one 8-foot fixture for each vehicle space, and workspaces may require additional lighting.
Exterior lighting options include floodlights or wall lanterns, costing between $75 and $150 each, plus installation. Motion-activated lights enhance safety, while others operate with a switch.
Detached Garage with Breezeway
A semi-detached garage, connected to the house with a breezeway, provides separation while offering protection from the elements. If no entry door is present, one may need to be cut into the house. Costs for this project are similar to building a detached garage, with an additional expense for constructing the breezeway, typically ranging from $3,000 to $6,000.
FAQs for "How Much Does A Garage Cost":
The cost of building a garage in Florida depends on various factors, including size, construction materials, finishes, and location. Different regions within Florida may have varying construction costs.
The average cost of building a garage in Florida ranges from $16,281 to $40,472, with a typical cost of approximately $28,867. These estimates encompass both commercial and residential garage projects.
The cost of a detached garage is primarily influenced by its size. Larger garages with more square footage, additional levels, and customization will generally have higher construction costs.
For a 1 car detached garage, it is recommended to have a minimum size of 12’x20′. Consider expanding the width or depth for additional storage or workspace.
Various roofing materials are available, each with different costs per square foot. Examples include Modified Bitumen, Asphalt, Cedar, Metal, TPO, Tile, and Clay.
Garage foundations can include options like Floating Slabs on Grade, Floating Foundation, Monolithic Foundation, Block Foundation, and Stem Wall. Costs range from $6 to $21 per square foot, depending on the type.
Conclusion
The cost of building a garage in Florida varies based on factors such as size, materials, and additional features. The average range for constructing a detached garage is $16,281 to $40,472, with a typical cost of $28,867. Size significantly influences costs, with 1-car garages ranging from $23,500 to $35,000, and RV garages from $60,000 to $75,000. Roofing materials, foundation choices, siding options, and other factors also contribute to the overall expense. While detached garages offer advantages like increased property value and customization, it’s essential to consider all aspects, including design, driveway, doors, and utilities, to make informed decisions aligned with your needs and budget.
Process To Get Garage Cost Estimate Report
Here I am going to share some steps to get your garage cost estimate report.
-
You need to send your plan to us.
You can send us your plan on info@estimatorflorida.com
-
You receive a quote for your project.
Before starting your project, we send you a quote for your service. That quote will have detailed information about your project. Here you will get information about the size, difficulty, complexity and bid date when determining pricing.
-
Get Estimate Report
Our team will takeoff and estimate your project. When we deliver you’ll receive a PDF and an Excel file of your estimate. We can also offer construction lead generation services for the jobs you’d like to pursue further.
Google Reviews





