How Much Does a 40x60 Morton Building Cost?
Investing in a 40×60 Morton building entails more than just erecting a structure; it’s about creating a versatile space that blends durability with functionality. Whether you envision it as a workshop, a storage facility, or even a spacious garage, the cost considerations span beyond mere dimensions. Factors such as geographical location, customization choices, and the specific features you opt for will significantly influence the overall expenditure. On average, the cost can range from $109,200 to $218,400 or more. Here’s a general cost breakdown to provide a clearer picture of where your investment will go:
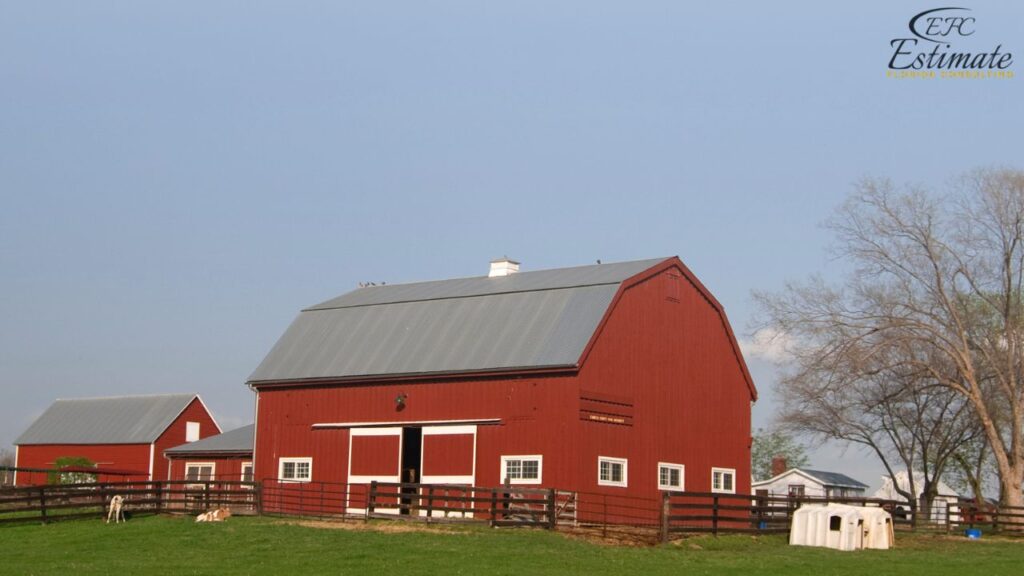
Construction Costs
Component | Estimated Cost (in dollars) |
Materials | $43,680 – $87,360 |
Labor | $32,760 – $65,520 |
Additional Features | $32,760 – $65,520 |
Detailed Cost Breakdown
Materials
The cost of materials includes the building shell, roofing, siding, insulation, windows, and doors. The choice of materials can significantly impact the overall cost. High-quality materials and additional features for enhanced durability and aesthetics will increase the cost.
Cost Component | Estimated Cost (in dollars) |
Building Shell | $21,840 – $43,680 |
Roofing and Siding | $10,920 – $21,840 |
Insulation | $5,460 – $10,920 |
Windows and Doors | $5,460 – $10,920 |
Labor
Labor costs include the time and expertise required to prepare the site, construct the building shell, and install roofing, siding, insulation, windows, and doors.
The total labor cost can vary based on the complexity of the project and the rates charged by local contractors. Experienced contractors might charge more, but their work can ensure the building is constructed correctly and efficiently.
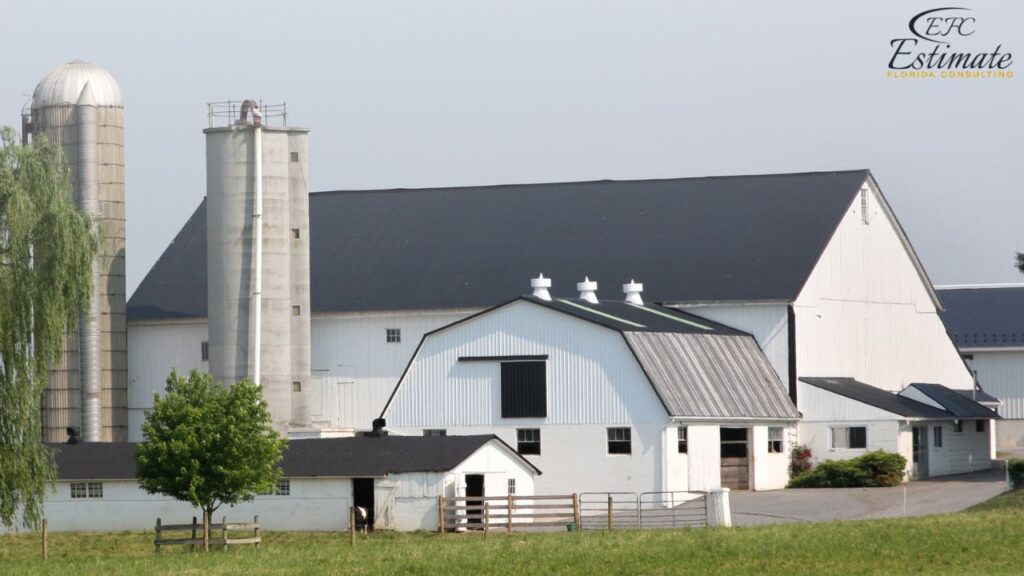
Cost Component | Estimated Cost (in dollars) |
Site Preparation | $5,460 – $10,920 |
Building Shell Construction | $16,380 – $32,760 |
Roofing and Siding Installation | $5,460 – $10,920 |
Insulation, Windows, and Doors Installation | $5,460 – $10,920 |
Additional Features
Additional features can include custom interiors, HVAC systems, plumbing, electrical work, and other optional enhancements. These features can significantly impact the overall cost but can also add substantial value and functionality to the building.
Cost Component | Estimated Cost (in dollars) |
Custom Interiors | $10,920 – $21,840 |
HVAC Systems | $10,920 – $21,840 |
Plumbing and Electrical Work | $10,920 – $21,840 |
Factors Affecting the Cost of a Morton Building
Location
The location of the building can significantly impact the cost. Factors such as local labor rates, building codes, and permitting fees can vary widely by region. Additionally, the cost of transporting materials to the site can also influence the overall expense. Areas with higher costs of living generally have higher labor rates and stricter building codes, which can increase the total cost of construction. Understanding regional cost variations is essential for accurate budgeting.
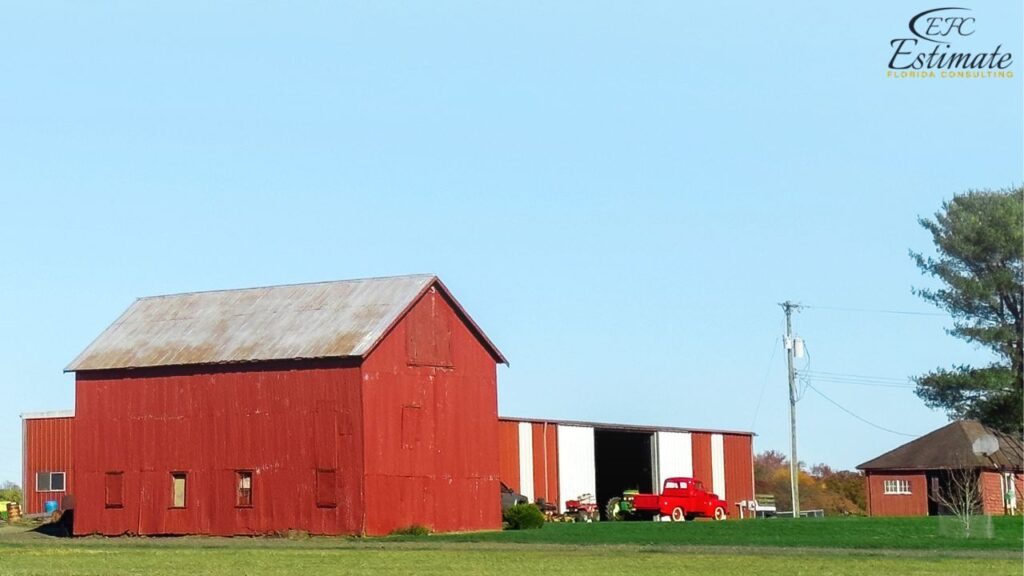
Customization Options
The level of customization desired can greatly affect the cost. More complex designs, high-end materials, and additional features will increase the overall expense. Customization allows you to tailor the building to your specific needs but should be balanced within your budget. While customized features can add significant value, it’s important to prioritize based on necessity and long-term benefits to avoid overspending.
Site Preparation
The condition of the site can also impact the cost. If the site requires extensive preparation, such as grading, excavation, or soil stabilization, the costs will be higher. Proper site preparation is essential for ensuring a stable foundation and long-lasting building. Sites with challenging terrain or poor soil conditions may require additional work and materials, driving up costs. Thorough site assessment and preparation help prevent structural issues that could lead to costly repairs.
Building Design
The design of the building, including its layout, roof style, and overall complexity, can influence the cost. Simpler designs are generally less expensive, while more intricate designs with custom features can increase the overall expense. Opting for a more straightforward design can help keep costs down while still meeting functional needs. However, complex designs can provide additional functionality and aesthetic value, which may justify the higher cost.
Contractor Selection
The choice of contractor can significantly affect the cost. Reputable and experienced contractors may charge higher rates but can ensure high-quality work and efficient project management. Obtaining multiple quotes and checking references can help you find a contractor that offers the best value for your project. A good contractor will not only provide quality workmanship but also help manage the project timeline and budget effectively. The right contractor can make a significant difference in the overall success and cost-efficiency of the project.
Contractor Selection
The choice of contractor can significantly affect the cost. Reputable and experienced contractors may charge higher rates but can ensure high-quality work and efficient project management. Obtaining multiple quotes and checking references can help you find a contractor that offers the best value for your project. A good contractor will not only provide quality workmanship but also help manage the project timeline and budget effectively. The right contractor can make a significant difference in the overall success and cost-efficiency of the project.
Download Template For Morton Building Project Breakdown
- Materials list updated to the zip code
- Fast delivery
- Data base of general contractors and sub-contractors
- Local estimators

Benefits of Choosing a Morton Building
Investing in a Morton Building offers several benefits that make it an attractive option for various uses:
Durability and Longevity
Morton Buildings are known for their superior durability and long lifespan. Constructed with high-quality materials and advanced building techniques, these structures can withstand harsh weather conditions, including strong winds, heavy snow, and intense sunlight. They require minimal maintenance over the years, providing a cost-effective solution for long-term use. The durability of Morton Buildings ensures that your investment is protected and continues to serve its purpose for decades, making them a reliable choice for many different applications.
Customization Options
Morton Buildings offer extensive customization options, allowing you to tailor the building to your specific needs. From different roof styles and siding options to interior finishes and additional features, you can design a building that perfectly suits your requirements. This customization flexibility means you can create a building that not only meets functional needs but also matches aesthetic preferences, enhancing the overall value and usability of the structure. The ability to customize also means that you can future-proof your building by incorporating features that might be necessary as your needs evolve.
Energy Efficiency
Morton Buildings are designed with energy efficiency in mind. They incorporate features such as insulation and energy-efficient windows and doors, helping to maintain a comfortable interior temperature and potentially reducing energy costs. These energy-efficient components help minimize heat loss in the winter and keep the building cool in the summer, leading to lower utility bills. The focus on energy efficiency not only helps in saving costs but also contributes to environmental sustainability, making Morton Buildings an eco-friendly choice.
Versatility
A 40×60 Morton building can serve various purposes, including residential, agricultural, commercial, and recreational uses. This versatility makes it a valuable investment for a wide range of applications, from housing livestock to storing machinery, or even serving as a spacious workshop or event space. The adaptability of Morton Buildings means they can be repurposed as your needs change over time, adding to their long-term value. This multifunctionality is one of the key reasons why Morton Buildings are a popular choice among diverse groups of users.
Steps to Construct a Morton Building
Planning and Design
The first step is to plan and design the building according to your needs and budget. This includes determining the building’s purpose, size, layout, and any additional features you desire. Working with a Morton Buildings representative can help you create a design that meets your specifications and budget. Detailed planning and design ensure that all aspects of the project are considered, preventing unexpected expenses and helping to keep the project on track financially.
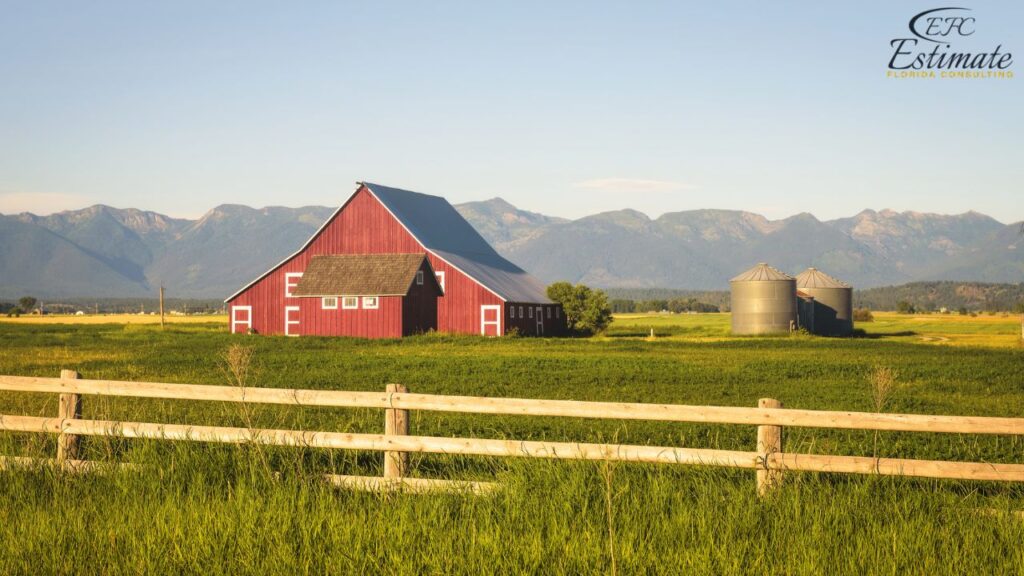
Site Preparation
Proper site preparation is crucial for a successful construction project. This includes clearing the site, grading, and ensuring proper drainage. In some cases, soil stabilization may be necessary to provide a stable foundation. Thorough site preparation helps prevent structural issues that could lead to costly repairs down the line. Additionally, proper drainage and soil stabilization ensure that the building remains stable and secure over time, contributing to its longevity and durability.
Construction of the Building Shell
The construction of the building shell includes erecting the frame, installing the roof and siding, and adding insulation. This phase requires skilled labor to ensure the building is constructed correctly and meets all structural requirements. The quality of the construction work during this phase is critical for the overall durability and stability of the building. Ensuring that the frame is properly erected and the roof and siding are securely installed helps protect the building from environmental factors and extends its lifespan.
Installation of Additional Features
Additional features such as windows, doors, HVAC systems, plumbing, and electrical work are installed during this phase. Custom interiors and any other optional enhancements are also added at this stage. Installing these features correctly is crucial for the functionality and comfort of the building. High-quality windows and doors provide security and insulation, while efficient HVAC systems ensure a comfortable indoor environment. Proper installation of plumbing and electrical systems is essential for the safety and usability of the building.
Final Inspection and Completion
The final step is to conduct a thorough inspection of the building to ensure it meets all building codes and quality standards. Once the inspection is complete, the building is ready for use. Conducting a detailed inspection helps identify any issues that need to be addressed before the building is fully operational. Ensuring compliance with building codes and quality standards not only guarantees the safety and durability of the building but also enhances its value and appeal.
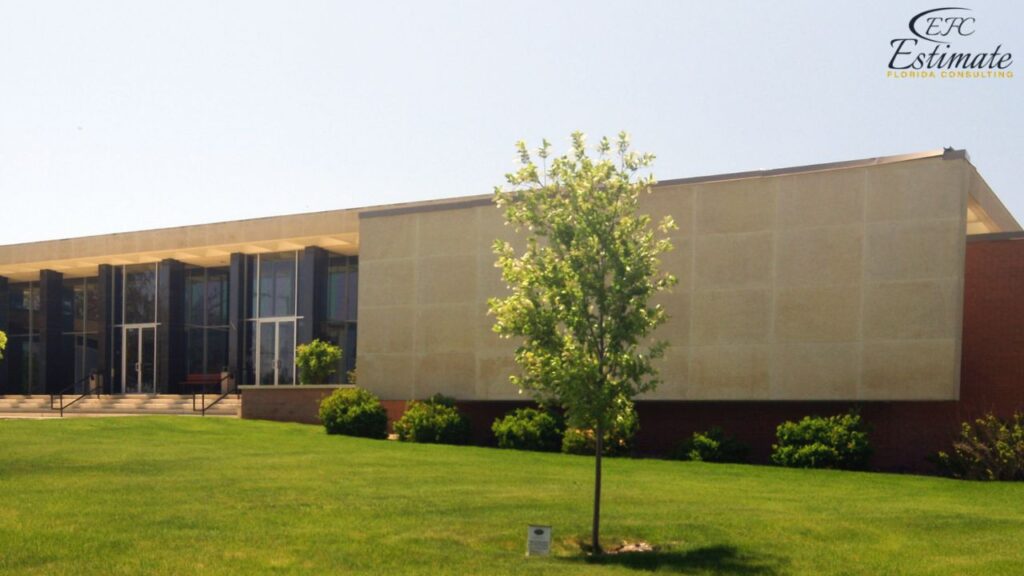
Tips for Managing Construction Costs
Plan and Budget Carefully
Developing a detailed plan and budget before starting the construction project is essential. Consider all potential costs, including materials, labor, permits, and additional expenses. A comprehensive budget can help avoid unexpected expenses and keep the project on track. Including a contingency fund for unforeseen issues can provide financial flexibility. Detailed planning helps prevent overspending and ensures that resources are allocated efficiently throughout the project.
Choose the Right Contractor
Selecting a reputable and experienced contractor can make a significant difference in managing costs. Obtain multiple quotes, check references, and ensure the contractor has experience with similar projects. A reliable contractor can help identify cost-saving opportunities and manage the project efficiently. Contracts should clearly outline the scope of work, timelines, and payment schedules to avoid misunderstandings. Choosing the right contractor ensures high-quality work and efficient project management. An experienced contractor can also provide valuable insights into optimizing the construction process and selecting cost-effective materials.
Opt for Standard Designs
Using standard designs and materials can help reduce costs. Custom designs and high-end materials can quickly increase the budget. Working with a contractor to develop a cost-effective yet functional design can help manage expenses. Standard designs often benefit from streamlined construction processes and readily available materials. Opting for standard designs can also expedite the construction process, reducing labor costs and minimizing potential delays. Standard designs can be enhanced with thoughtful customization, balancing cost-effectiveness with personal preferences and needs.
Monitor the Project Closely
Regularly monitoring the construction project can help identify and address any issues promptly. Staying involved in the project ensures that it stays on schedule and within budget. Regular site visits and progress meetings with the contractor can help keep the project on track. Clear communication between all parties involved can prevent delays and ensure that any changes are managed efficiently. Close monitoring allows for proactive problem-solving and ensures the project meets the expected quality standards. Effective oversight helps ensure that the construction adheres to the planned schedule and budget, preventing costly overruns.
Plan for Contingencies
Including a contingency budget of 10-20% of the total construction cost can help cover unexpected expenses. This ensures that you are prepared for any unforeseen issues that may arise during the construction process. A contingency budget provides a financial cushion to handle surprises without derailing the project. Being prepared for contingencies ensures that the project can continue smoothly even when unexpected challenges occur. Having a contingency plan helps mitigate risks and ensures that the project remains on track despite potential setbacks.
Get 5 New Leads Next 7Days With Our System
- Multi-Family Building
- Hotel Building
- Hospital Building
- Warehouse Building
- High-Rise Building
- Shopping Complex
Conclusion
Constructing a 40×60 Morton building is a significant investment that requires careful planning and budgeting. By understanding the various costs involved and the factors that influence these costs, you can make informed decisions and ensure the success of your construction project. Investing in high-quality materials, working with experienced professionals, and planning for contingencies can ensure a successful and cost-effective building construction. Properly managing the construction process not only ensures compliance with safety standards but also maximizes the long-term benefits of the investment. Taking a proactive approach to project management and budgeting can lead to a successful outcome, providing a durable and versatile addition to your property that enhances its value and functionality for years to come.
FAQs
The cost of constructing a 40×60 Morton building typically ranges from $109,200 to $218,400. This range varies based on factors such as location, customization options, and additional features.
The estimated cost for materials ranges from $43,680 to $87,360. This includes the building shell, roofing, siding, insulation, windows, and doors.
Labor costs typically range from $32,760 to $65,520. This covers site preparation, building shell construction, roofing, siding installation, insulation, windows, and doors installation.
Additional features such as custom interiors, HVAC systems, plumbing, and electrical work can add $32,760 to $65,520 to the total cost.
Several factors can influence the cost, including:
Location: Local labor rates, building codes, and permitting fees.
Customization Options: Complex designs and high-end materials.
Site Preparation: Grading, excavation, and soil stabilization.
Building Design: Layout, roof style, and overall complexity.
Contractor Selection: Experience and rates of the chosen contractor.
- Morton Buildings offer several advantages, such as:
- Durability and Longevity: High-quality materials and construction techniques ensure a long lifespan.
- Customization Options: Extensive customization to meet specific needs.
- Energy Efficiency: Features like insulation and energy-efficient windows and doors.
- Versatility: Suitable for residential, agricultural, commercial, and recreational uses.
Google Reviews

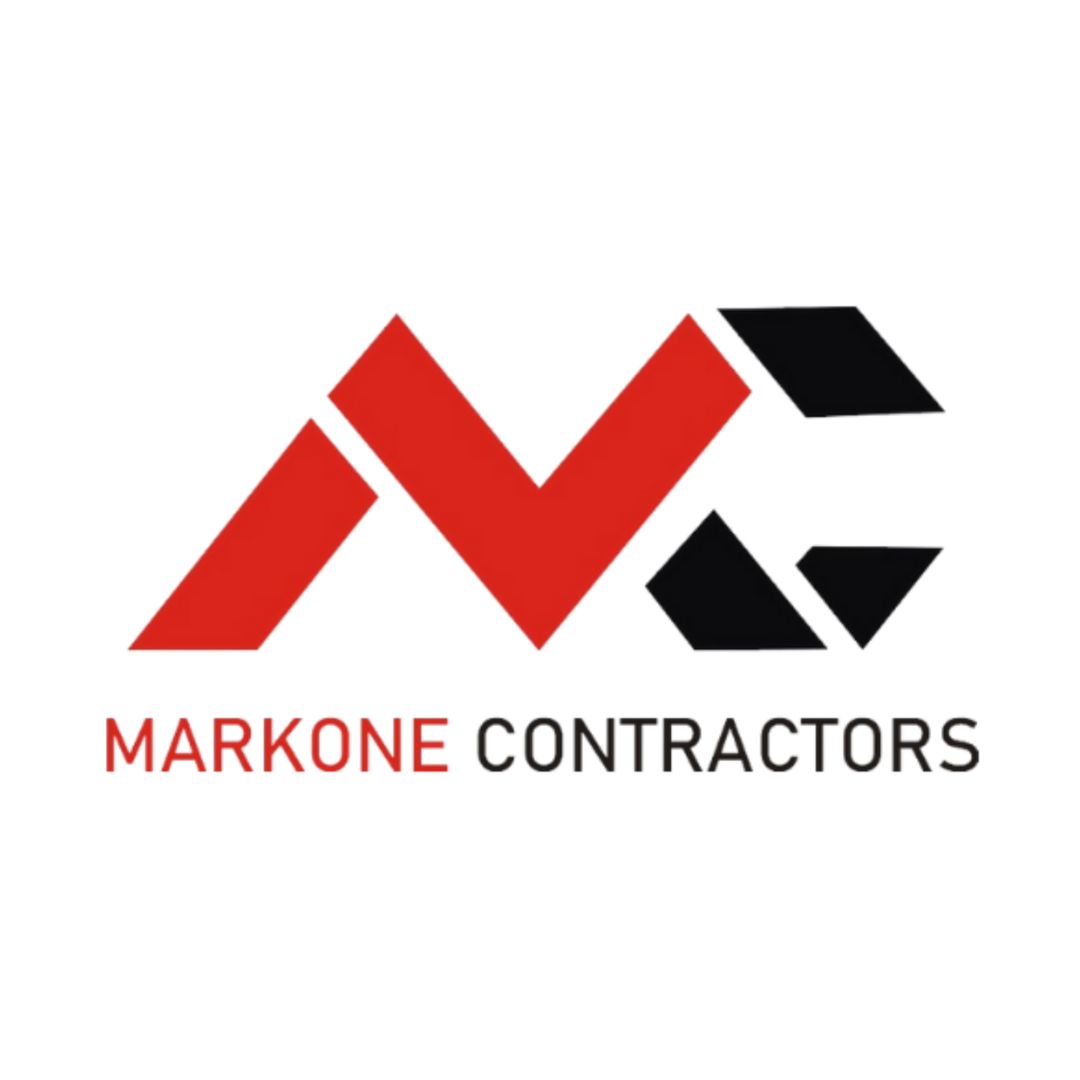
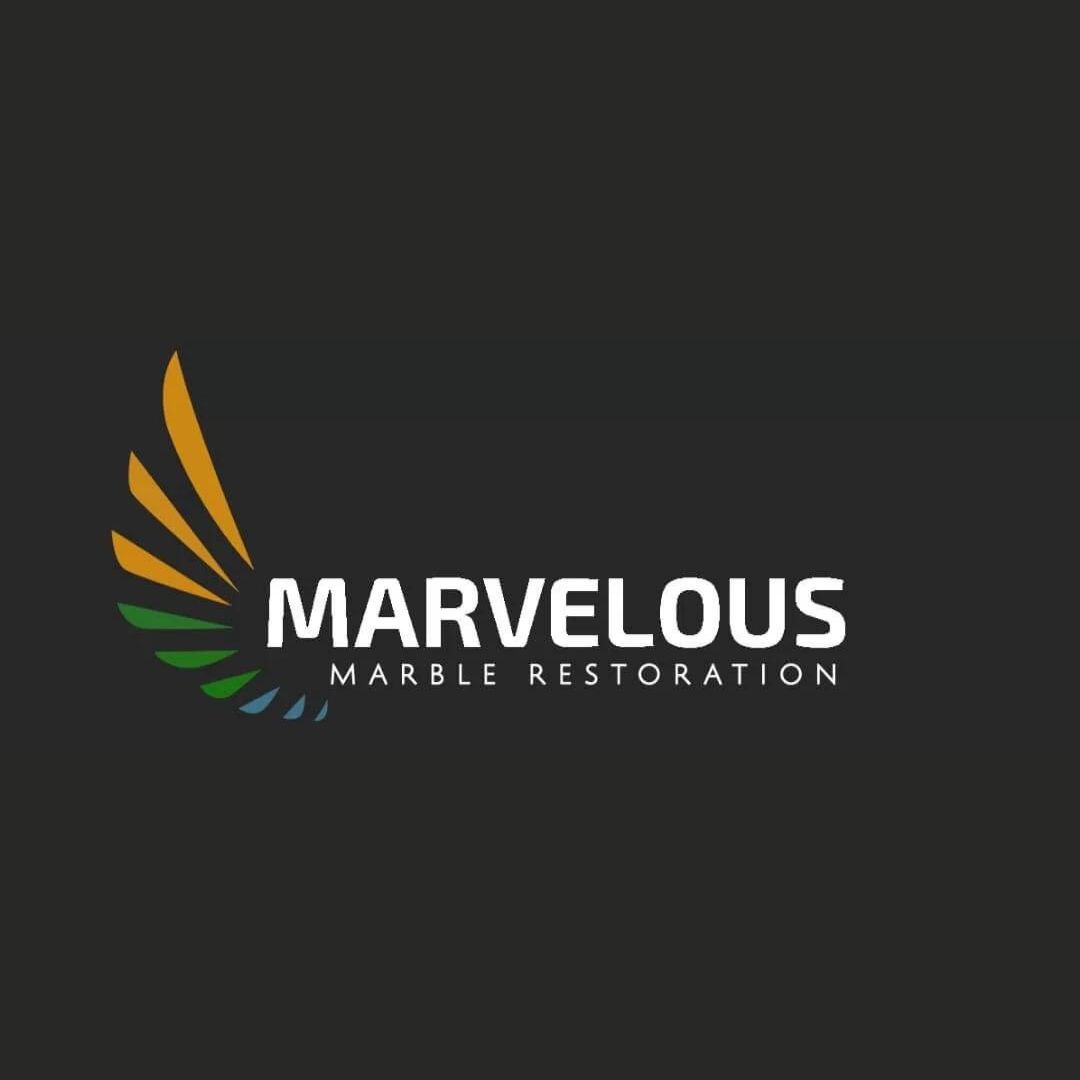
Process To Get Morton Building Cost Estimate Report
Here I am going to share some steps to get morton building cost estimate report.
-
You need to send your plan to us.
You can send us your plan on info@estimatorflorida.com
-
You receive a quote for your project.
Before starting your project, we send you a quote for your service. That quote will have detailed information about your project. Here you will get information about the size, difficulty, complexity and bid date when determining pricing.
-
Get Estimate Report
Our team will takeoff and estimate your project. When we deliver you’ll receive a PDF and an Excel file of your estimate. We can also offer construction lead generation services for the jobs you’d like to pursue further.

