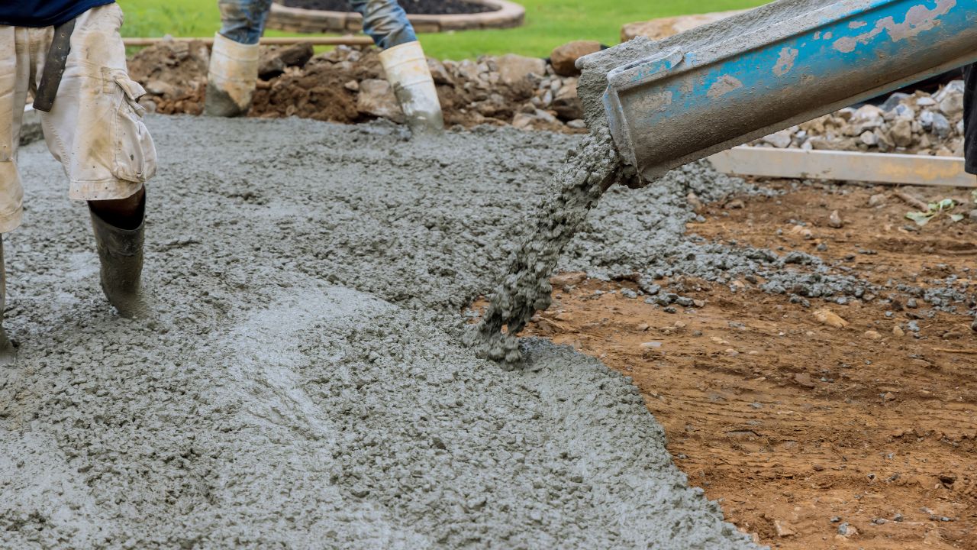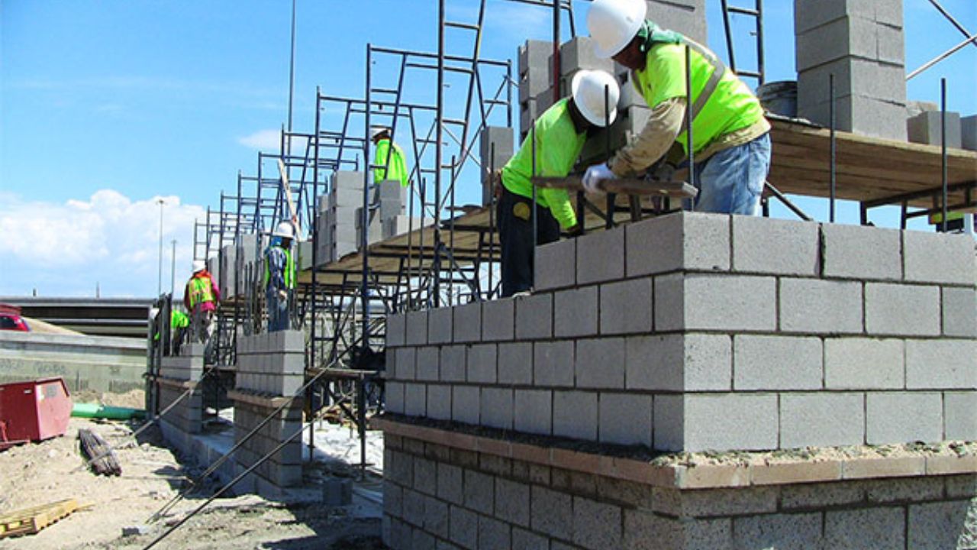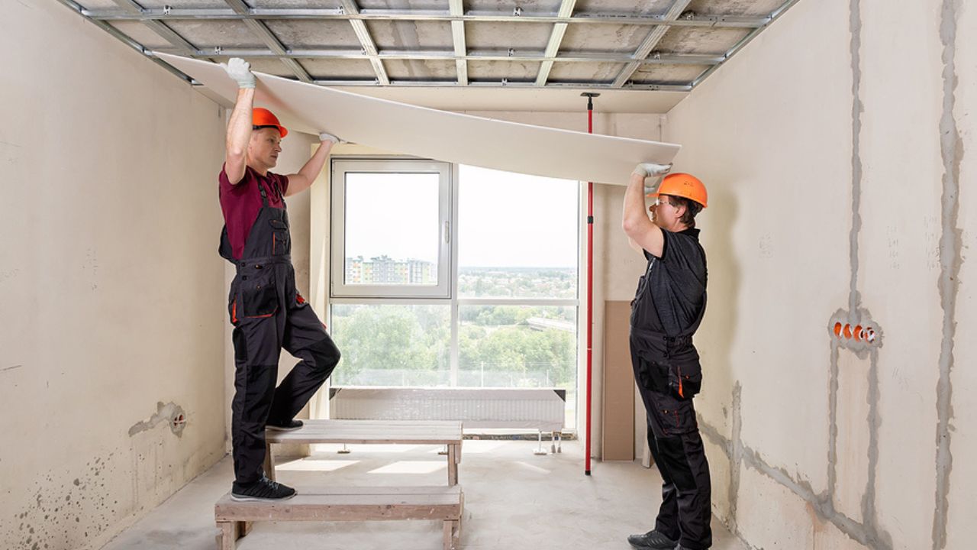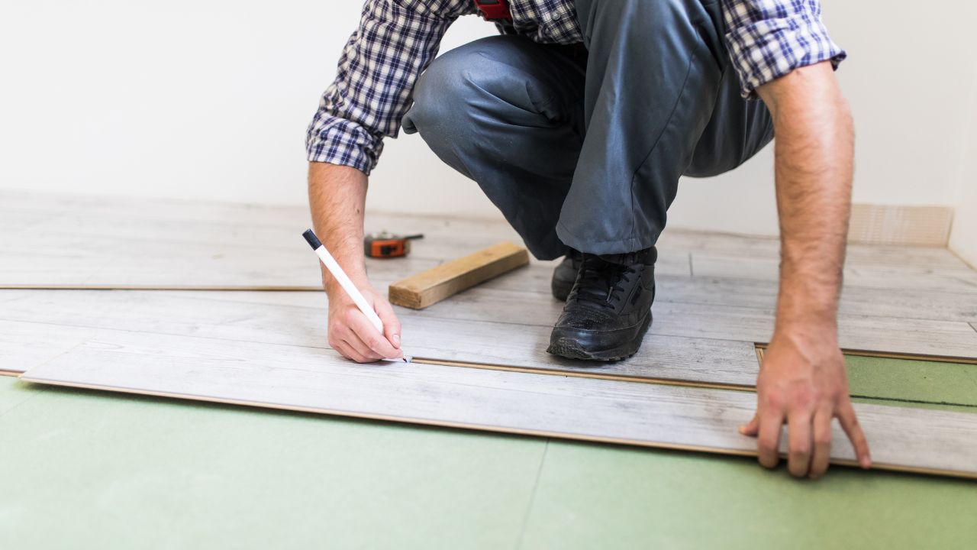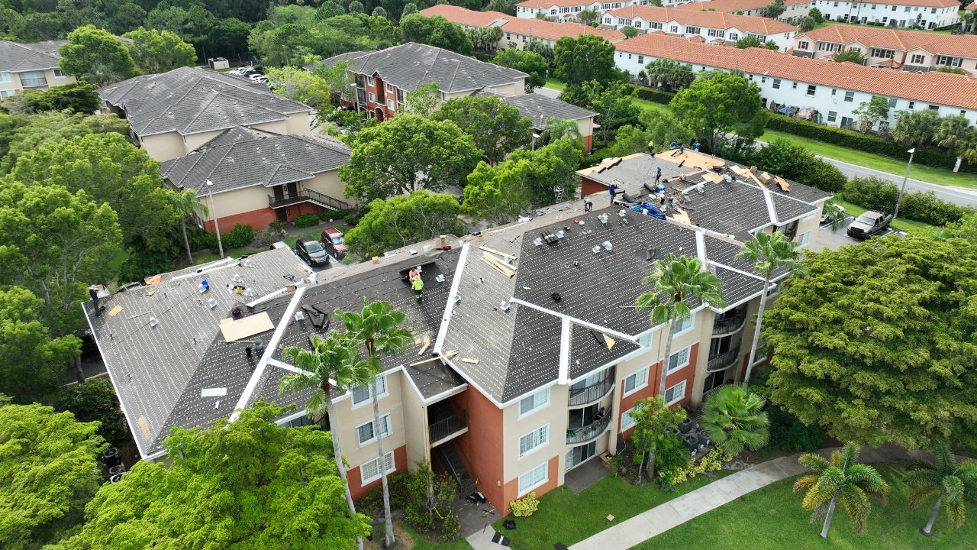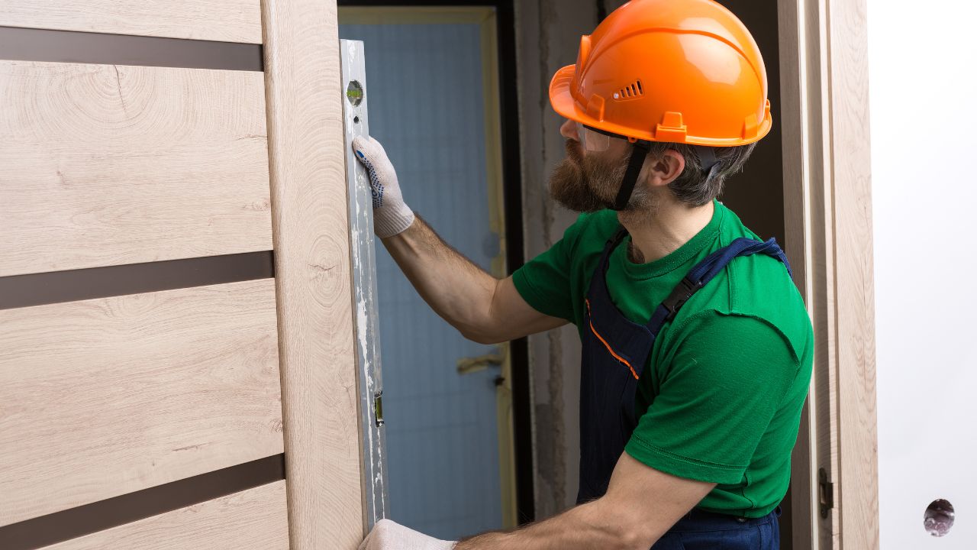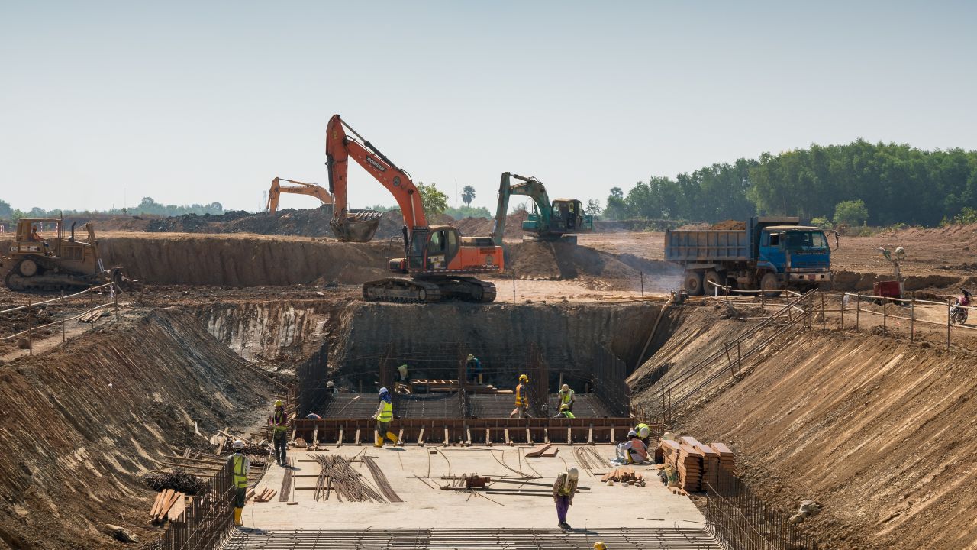- Homepage
- How Many Linear Feet of Ductwork in a 2000 Sq Ft House?
How Many Linear Feet of Ductwork in a 2000 Sq Ft House?
Leading provider of estimate services.
The amount of ductwork required for a residential HVAC system depends heavily on home size, layout, number of supply vents, return placement, ceiling height, insulation value, and routing conditions within the attic or floor framing system. When planning or using a ductwork cost estimator, understanding the approximate linear footage required for a 2,000 sq ft house helps determine material quantities, duct sizes, insulation needs, labor hours, and overall project budget.
At Estimate Florida Consulting, we professionally calculate duct lengths and sizes for new construction, remodels, and full HVAC replacement projects to ensure accurate budgeting and system performance.

Identifying the correct duct footage also assists builders, contractors, and homeowners in preparing for project timelines and mechanical code compliance. While every home layout is unique, industry-accepted estimating standards and field experience provide reliable range-based calculations that can be used during early budgeting, planning, and decision-making stages. Below is the full breakdown.
Approximate Ductwork in a 2,000 Sq Ft House
- 200 – 300 linear feet (average range)
However, final footage can vary based on:
✔ Single-story (ranch style) vs two-story layout
✔ Flex, sheet metal, or ductboard selection
✔ Trunk & branch design
✔ Number of supply & return vents
✔ Mechanical room location
✔ Attic routing difficulty
Most 2,000 sq ft homes require 200–300 LF, but certain designs may fall between 180–360 LF depending on zoning, room count, and ceiling transitions.
Ductwork Footage Table for 2,000 Sq Ft House
Home Layout | Estimated Linear Feet | Notes |
Ranch (Single-Story) | 200 – 260 LF | Shorter runs, easier routing |
Two-Story | 230 – 320 LF | Extra vertical drops & returns |
Open-Concept Layout | 190 – 250 LF | Fewer walls, simpler routing |
Complex Floor Plan | 240 – 360 LF | More fittings & duct changes |
Get High-Quality 3D Rendering Services Today!
Transform your space with stunning 3D Rendering that blends style, comfort, and functionality.
We Specialize in Both Residential and Commercial 3D Rendering Projects.
- Luxury Villas
- Apartment Complexes
- Modular Kitchens
- Bathrooms
- Office Buildings
- Shopping Malls
- Hospitals
- Hotels & Resorts
How Many Supply & Return Vents Are in a 2,000 Sq Ft House?
A typical modern 2,000 sq ft home generally includes:
Duct Component | Estimated Quantity |
Supply Vents | 10 – 16 |
Return Vents | 1 – 3 |
Trunk Lines | 1 – 2 |
Branch Runs | Per-room basis |
Each supply vent typically requires 10–20 LF of ducting depending on layout and routing restraints.
Factors That Influence Total Linear Footage
1. Home Layout & Floor Count
A single-story ranch-style home allows duct lines to run horizontally inside attic space, often resulting in shorter, more efficient routing compared to two-story homes. A two-story layout usually requires vertical duct drops between floors and additional returns to maintain airflow balance. These routing transitions can add 20–60 extra linear feet to the total duct length even when square footage remains the same.
2. Number of Rooms & Vent Placement Strategy
Homes with more rooms, hallways, bonus or flex rooms, and fully divided floor plans require more individual branch runs and fittings. Larger master bedrooms, great rooms, offices, lofts, and enclosed areas require larger-diameter ducts or extra supply runs. More vents = more linear footage required to connect duct branches to the main trunk line efficiently without airflow loss.
3. Type of Duct System Used
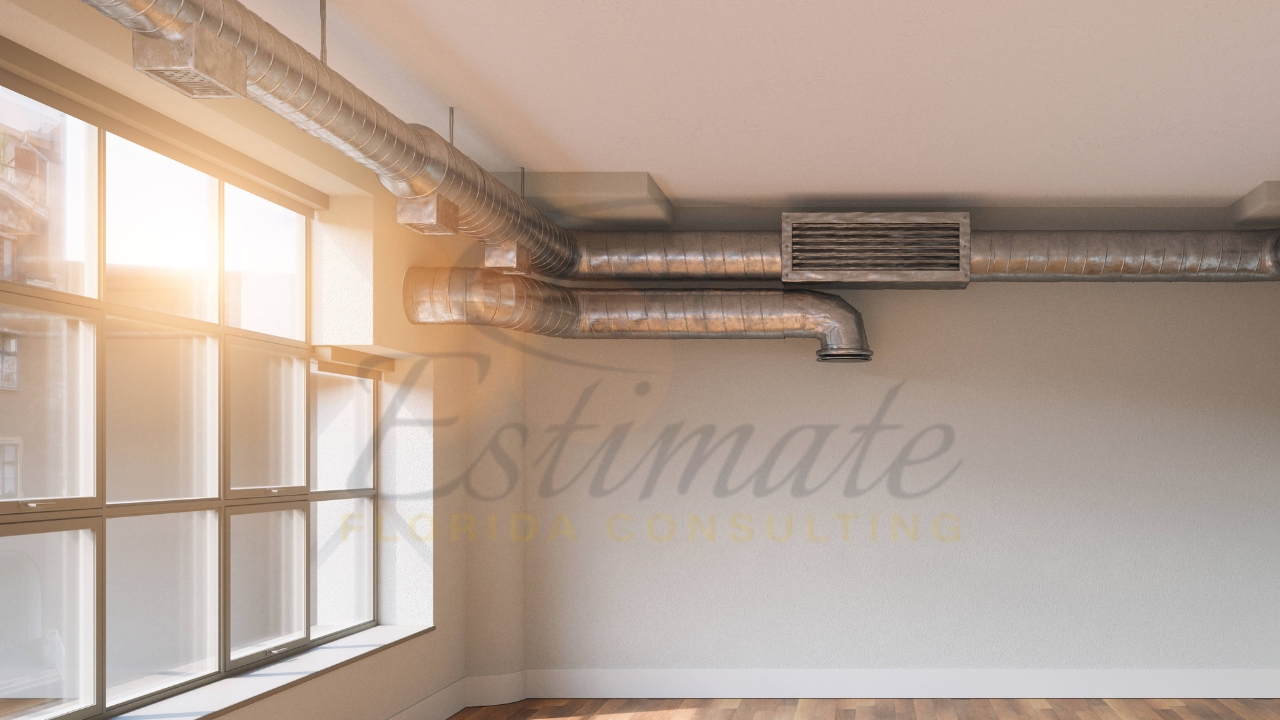
Flexible duct systems generally require fewer fittings and can bend around obstacles, reducing total material usage. Sheet metal systems require precise, rigid routing with elbows and transitions, often increasing total linear feet. Ductboard trunk systems may reduce some metal usage but still need branch take-offs, which add footage. Material choice always influences final total.
4. Air Handler or Furnace Location
The central equipment location determines how far duct branches must travel. Systems placed centrally (mid-attic, closet, or mechanical room) reduce total duct distance, while systems placed in garages or exterior corners require longer trunk lines to reach distant rooms. Placing the mechanical unit near the center of the home generally lowers both duct length and cost.
5. Ceiling Height & Architectural Complexity
Homes with vaulted ceilings, tray ceilings, bulkheads, or cathedral areas require routing adjustments to avoid exposed or visible ducts. Multi-height ceiling plans can add extra elbows, transitions, and longer duct routes to achieve concealed installation, increasing the total linear footage and material usage.
Material Takeoff Estimate Example — 2,000 Sq Ft House
Below is a typical starting-point material distribution for a 2,000 sq ft standard layout:
Duct Size | Typical Usage | Estimated LF |
6″ Duct | Bedrooms & small rooms | 60 – 100 LF |
7″–8″ Duct | Medium areas & common rooms | 60 – 80 LF |
10″–12″ Duct | Main trunk & large rooms | 40 – 70 LF |
14″–16″ Duct | Return lines | 20 – 40 LF |
Total Approximation | — | 200 – 300 LF |
90% More Chances to Win Bids with Our Estimate!
How Linear Footage Influences Ductwork Cost?
Since ductwork pricing is typically calculated per linear foot, your total linear footage is directly tied to final project cost.
Average Replacement or New Install Cost:
- $8 – $25 per linear foot
- $2,400 – $12,500 total range
More linear footage requires more material, insulation, fittings, hangers, mastic sealing, balancing labor, and testing.
Ranch vs Two-Story — Footage Difference for 2,000 Sq Ft Home
Layout | Typical LF | Difference |
Ranch | 200–260 LF | Most efficient |
Two-Story | 230–320 LF | +10–25% more |
Why a Professional Takeoff Matters?
A precise duct measurement is essential for:
✔ Correct HVAC equipment sizing
✔ Preventing air pressure imbalance
✔ Reducing energy waste
✔ Code-compliant installation planning
✔ Budget accuracy for homeowners & contractors
✔ Loan, appraisal, or permit documentation
At Estimate Florida Consulting, we calculate exact linear footage using plans, measurements, mechanical requirements, and design layout rules.
Get 5 New Projects in the Next 7 Days With Our System
Request Your Professional Ductwork Takeoff & Cost Estimate
We provide HVAC estimating services for:
✔ New construction homes
✔ Renovation & retrofit projects
✔ Full duct replacement
✔ Sheet metal, flex, & ductboard systems
✔ Mechanical takeoff & quantity calculations
✔ Bank-ready + builder-ready documentation
Frequently Asked Question
Most 2,000 sq ft homes require 200–300 linear feet of ductwork, depending on layout, ceiling height, duct type, and equipment location.
Differences in floor layout, number of rooms, duct material, attic access, return placement, zoning, and architectural design all affect final duct length.
Yes. A 2,000 sq ft ranch typically needs 200–260 LF, while a two-story home may require 230–320 LF because of vertical drops, additional returns, and complex routing.
Most homes this size require:
10–16 supply vents
1–3 return vents
Each supply run usually adds 10–20 feet of ductwork.
Key factors include:
home layout (ranch vs two-story)
number of rooms and vents
duct type (flex, sheet metal, ductboard)
air handler location
ceiling height and architectural complexity
trunk-and-branch design
Comprehensive Trade-Specific Estimates
At Estimate Florida Consulting, we offer detailed cost estimates across all major trades, ensuring no part of your project is overlooked. From the foundation to the finishing touches, our trade-specific estimates provide you with a complete and accurate breakdown of costs for any type of construction project.
Our Simple Process to Get Your Estimate
Upload Plans
Submit your project plans, blueprints, or relevant documents through our online form or via email.
Receive Quotation
We’ll review your project details and send you a quote based on your scope and requirements.
Confirmation
Confirm the details and finalize any adjustments to ensure the estimate meets your project needs.
Get Estimate
Receive your detailed, trade-specific estimate within 1-2 business days, ready for your project execution.



Our Clients & Partners
We pride ourselves on building strong, lasting relationships with our clients and partners across the construction industry.











What Our Clients Say?
We take pride in delivering accurate, timely, and reliable estimates that help contractors and builders win more projects. Our clients consistently praise our attention to detail, fast turnaround times, and the positive impact our estimates have on their businesses.
Estimate Florida Consulting has helped us win more bids with their fast and accurate estimates. We trust them for every project!




