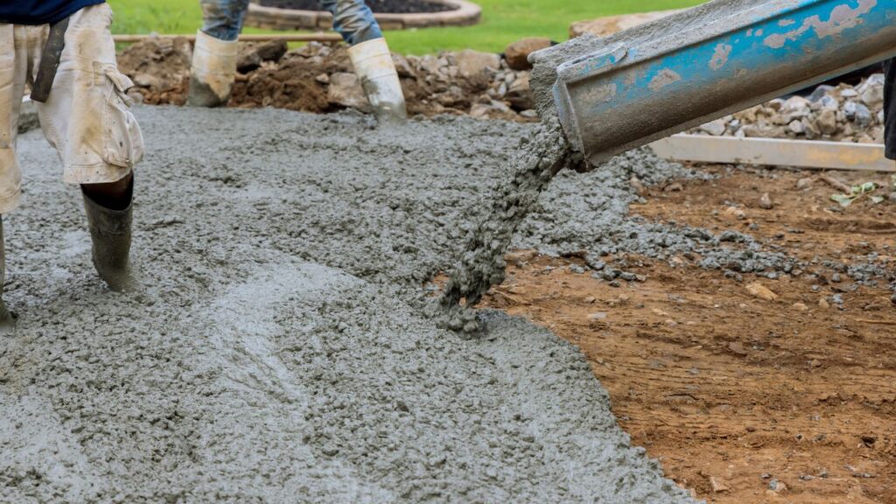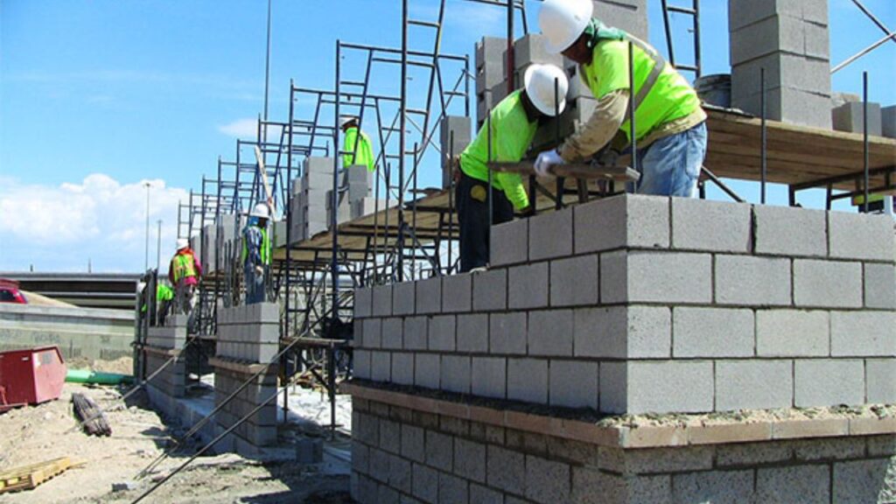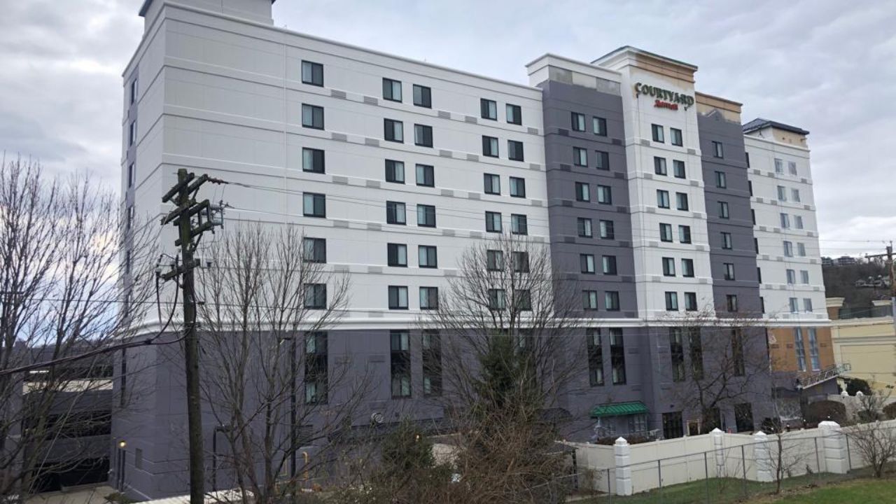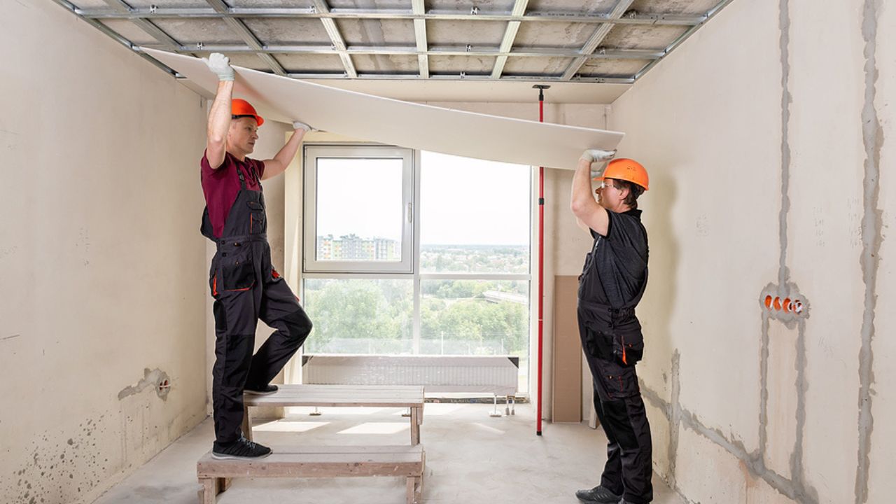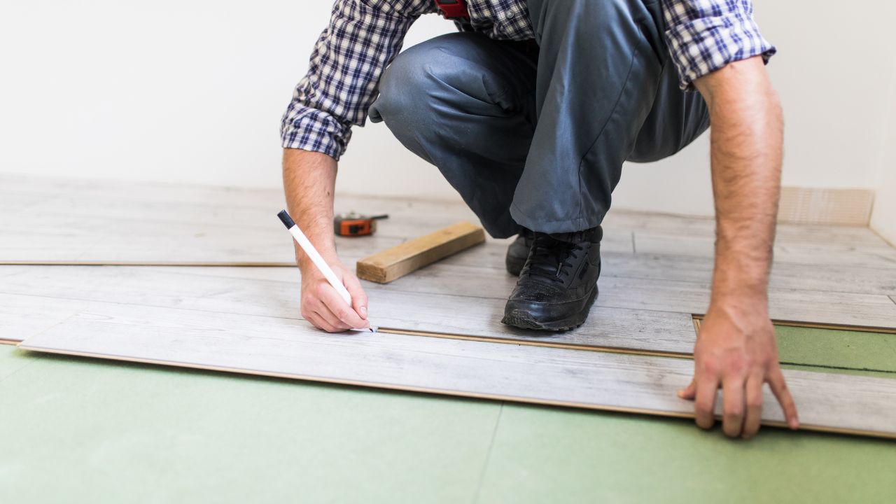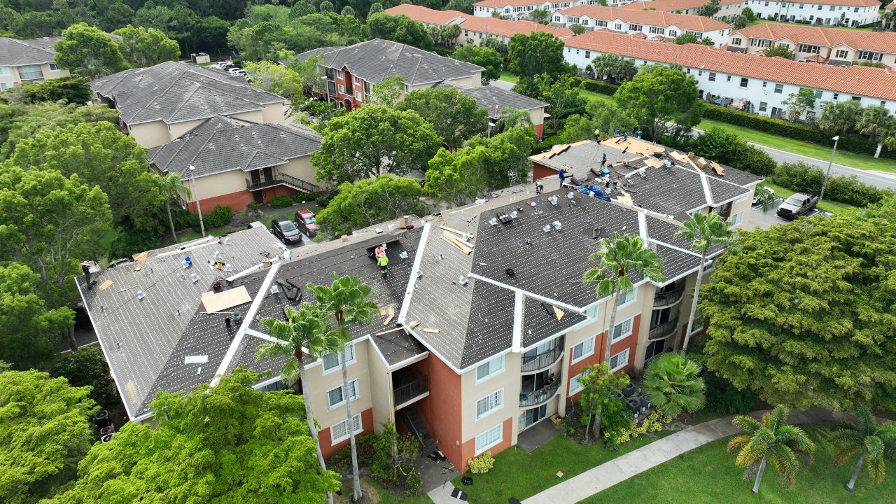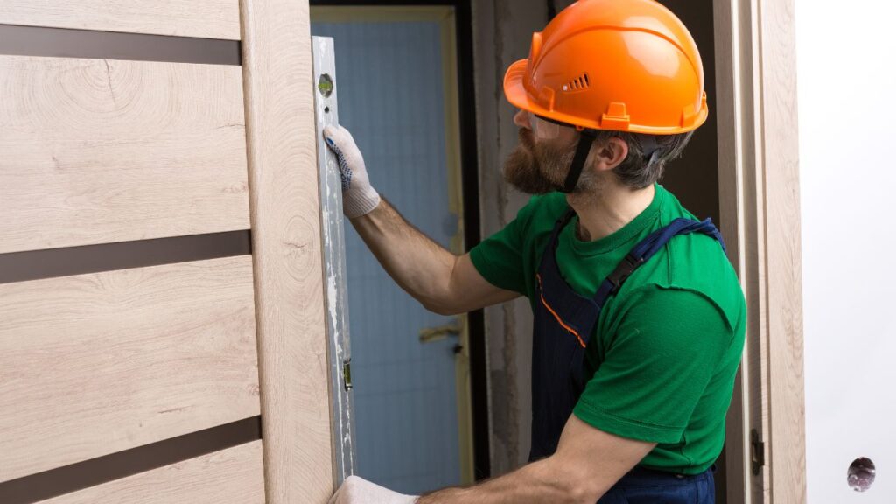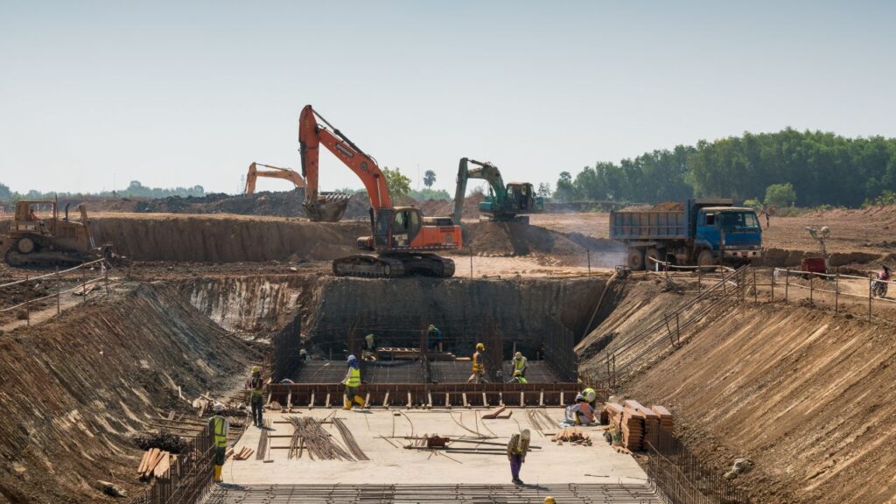- Homepage
- How Many Blocks To Build a 2000 sq ft House?
How Many Blocks To Build a 2000 sq ft House?
Leading provider of house construction services.
Building a house needs careful planning and thought. To construct a 2000 sq ft house, the number of blocks needed depends on certain factors. For example, the type and size of blocks, the layout of the house, and extra structural elements. Knowing these details can help estimate the approximate number of blocks.
First, decide the type and size of blocks. Concrete blocks are 8 x 8 x 16 inches and used in residential building. Bigger or special blocks may be needed for specific design.
Then, get an architect or engineer to draw plans for the house. These plans will help calculate the total linear footage of walls. Also, find out if extra blocks are needed for columns, pillars, or load-bearing walls.

An average of 7-12 standard concrete blocks are needed per square foot. Multiply this by 2000 to get an estimated total count. Or, use software programs designed for architectural calculations for more precise estimates.
What Are Concrete Blocks and Why Are They Used?
Concrete blocks—commonly known as CMUs (concrete masonry units)—are the go-to material for residential and commercial construction. They’re durable, fire-resistant, and energy-efficient, offering excellent load-bearing capacity. Standard concrete blocks typically measure 8″ × 8″ × 16″, though there are variations depending on design needs. These blocks can be either solid or hollow, and they’re chosen based on the type of construction, whether it’s for foundation walls, partitions, or exterior facades. Their modular design makes them easy to stack and align, saving time and reducing labor costs during construction.
Block Size Matters: Standard vs. Custom Blocks
The size of the block you choose significantly impacts how many you’ll need for your project. The most commonly used block has a face dimension of 16 inches long by 8 inches high, covering 128 square inches (approximately 0.89 sq ft). Larger blocks can reduce the total quantity needed but may increase the cost per unit. Specialized blocks—such as corner blocks, lintel blocks, and split-face blocks—are often required for aesthetic or structural purposes. It’s important to coordinate with your architect or supplier to select the appropriate mix of standard and custom blocks for your house design.
Floor Area vs. Wall Area: What’s the Difference?
Many homeowners confuse floor area with wall area, which leads to underestimating block requirements. While a house may have a floor area of 2000 sq ft, that doesn’t reflect the total surface area of the walls, which is what actually determines block count. Wall area is calculated based on the perimeter of the house and the height of the walls. For example, a square-shaped 2000 sq ft house with 10-foot-high walls could have roughly 1,800 sq ft of wall surface just for the exterior—before factoring in any interior partitions or additional stories.
90% More Chances to House Bids with Our Estimate
Step-by-Step Calculation of Blocks for a 2,000 Sq Ft House
1. Determine the Perimeter and Wall Area
To accurately estimate the number of concrete blocks needed, we first need to calculate the total wall area. This starts with determining the building’s footprint and wall dimensions. For simplicity, let’s consider a typical rectangular house with dimensions of 40 feet by 50 feet, which equals 2,000 sq ft of floor area.
- Perimeter of the house: (40 + 50) × 2 = 180 feet
- Wall height: A standard wall height is 10 feet, which is commonly used for single-story residential homes.
Total exterior wall area = 180 feet × 10 feet = 1,800 square feet
This wall area does not account for door and window openings yet, which we will consider later in our adjustments.
2. Size of a Standard Concrete Block
The most commonly used block size in residential construction is 16 inches long × 8 inches high × 8 inches deep. This standard block size covers an area of 128 square inches, which equals 0.89 square feet per block.
This dimension is important because the number of blocks needed directly depends on how much wall area each block covers. Keep in mind that other block sizes (such as 12” or 18” long) are available, so your local construction codes and design preferences may affect which size is used.

3. Calculate the Number of Blocks Needed
Now that we know both the total wall area and the size of each block, we can calculate how many are required:
- Number of blocks = Total wall area ÷ Area covered by one block
- 1,800 sq ft ÷ 0.89 sq ft = ≈ 2,022 concrete blocks
This is your base estimate and assumes 100% efficiency, meaning every block is used perfectly without any waste or cutting—which rarely happens in real-life construction.
4. Add for Wastage and Breakage
In reality, blocks can break during handling, and some will need to be cut to fit around doors, windows, corners, or other architectural features. Industry best practice is to include an additional 5% to 10% for waste and breakage.
- 10% of 2,022 = 202 extra blocks
- Final Estimate = 2,022 + 202 = ≈ 2,224 concrete blocks
This buffer ensures you won’t face delays due to material shortages mid-project.
For House and Other Projects
Turnaround time is 1-2 days.
Win More Projects With Us
Factoring in additional considerations
Let’s peek at the table to understand the effects of these considerations:
Consideration | Measurement |
|---|---|
Block Size | 8×8 inches |
Wall Thickness | 6 inches |
Variations | None |
Total Area | 2000 sq ft |
Every block is 64 square inches. With a 6-inch wall, it’s easy to calculate the number of blocks needed. Formula: Number of Blocks = (Total Area/Block Coverage) x Wall Thickness.
So, we get: (2000 sq ft/144 sq in) x 6 in ≈ 83.36 or 84 blocks. Keep in mind, this number doesn’t include any design variations or odd-shaped areas.
Don’t forget to factor in the important details when determining materials for your dream home. Block size, wall thickness, and potential design variations should be considered to guarantee a successful and well-planned construction.

Make sure you plan ahead to achieve your ideal living space. Calculate material requirements carefully, and you’ll have an amazing end result beyond your expectations.
Final Tips for Planning Your 2000 sq ft House
- Start with a professional blueprint
- Choose the right block type and size for your climate and structure
- Always round up estimates and include a buffer
- Don’t forget reinforcement materials like mortar, steel bars, and lintels
A well-planned project ensures better cost control, faster build time, and long-lasting durability.
Need Expert Help? Estimate Florida Consulting Can Help
Calculating materials for a 2000 sq ft home can feel overwhelming. That’s where we come in. Estimate Florida Consulting specializes in providing:
Accurate block and material estimates
Construction takeoff services for residential and commercial projects
Customized reports based on your floor plan and location
Call us today at 561-530-2845 to get your construction estimates done right the first time. Let us help you build smart, save money, and avoid costly surprises.
Conclusion
How many blocks for a 2000 sq ft house? It varies. Factors like block type, house design and if extra materials are needed for reinforcement or insulation affect the number. Get a professional contractor or architect to give accurate estimates.
Blocks aren’t the only material needed. Cement, steel reinforcements, plaster, and roofing materials also needed. Take these into account when figuring the construction requirements.
Industry standards say average blocks needed for 2000 sq ft house ranges from X to Y.
Frequently Asked Question
The number of concrete blocks needed to build a 2000 sq ft house can vary depending on the size of the blocks and the design of the house. On average, you will need approximately 8000 to 9000 concrete blocks.
The size of the concrete blocks can vary, but commonly used sizes are 8x8x16 inches or 12x8x16 inches. The choice of size depends on the structural requirements and building regulations in your area. It is advisable to consult with a professional before making a decision.
Yes, there are alternative construction materials available for building houses. Some popular options include wood framing, steel framing, and insulated concrete forms (ICFs). Each material has its own advantages and considerations, so it is essential to research and consult with experts to determine the best fit for your specific project.
The time required to build a 2000 sq ft house using concrete blocks depends on various factors such as the design complexity, workforce, and weather conditions. On average, it can take anywhere from a few months to a year to complete a project of this size.
The cost of building a 2000 sq ft house with concrete blocks can vary greatly depending on factors such as the location, quality of materials, design choices, and labor costs. It is advisable to obtain detailed quotes from contractors and factor in additional expenses such as permits and site preparation.
Absolutely! Concrete blocks are commonly used for multi-story construction. However, it is crucial to ensure that the design and structural calculations are done by professionals to meet safety requirements and building codes.
Comprehensive Trade-Specific Estimates
At Estimate Florida Consulting, we offer detailed cost estimates across all major trades, ensuring no part of your project is overlooked. From the foundation to the finishing touches, our trade-specific estimates provide you with a complete and accurate breakdown of costs for any type of construction project.

Testimonials
What Our Clients Say
We take pride in delivering accurate, timely, and reliable estimates that help contractors and builders win more projects. Our clients consistently praise our attention to detail, fast turnaround times, and the positive impact our estimates have on their businesses.
Estimate Florida Consulting has helped us win more bids with their fast and accurate estimates. We trust them for every project!

Steps to Follow
Our Simple Process to Get Your Estimate
01
Upload Plans
Submit your project plans, blueprints, or relevant documents through our online form or via email.
02
Receive Quotation
We’ll review your project details and send you a quote based on your scope and requirements.
03
Confirmation
Confirm the details and finalize any adjustments to ensure the estimate meets your project needs.
04
Get Estimate
Receive your detailed, trade-specific estimate within 1-2 business days, ready for your project execution.




