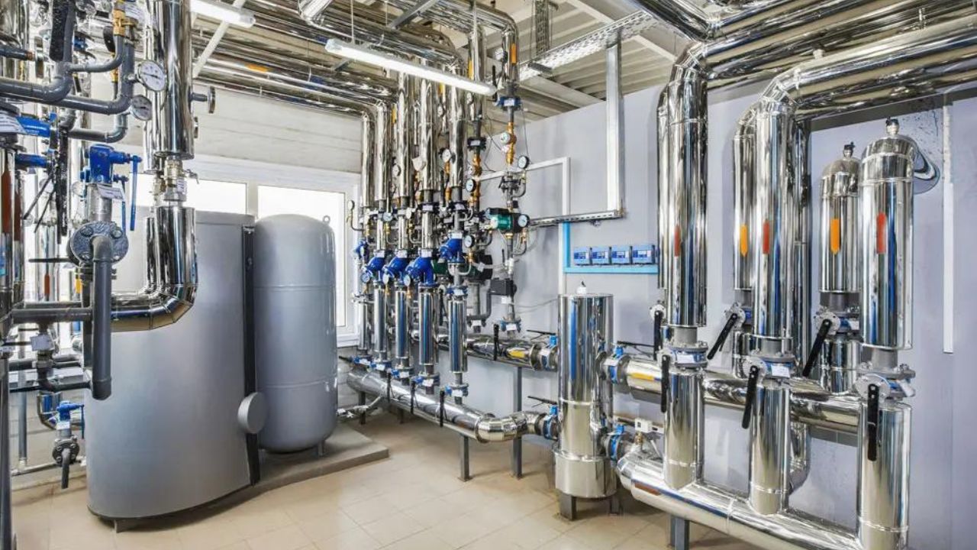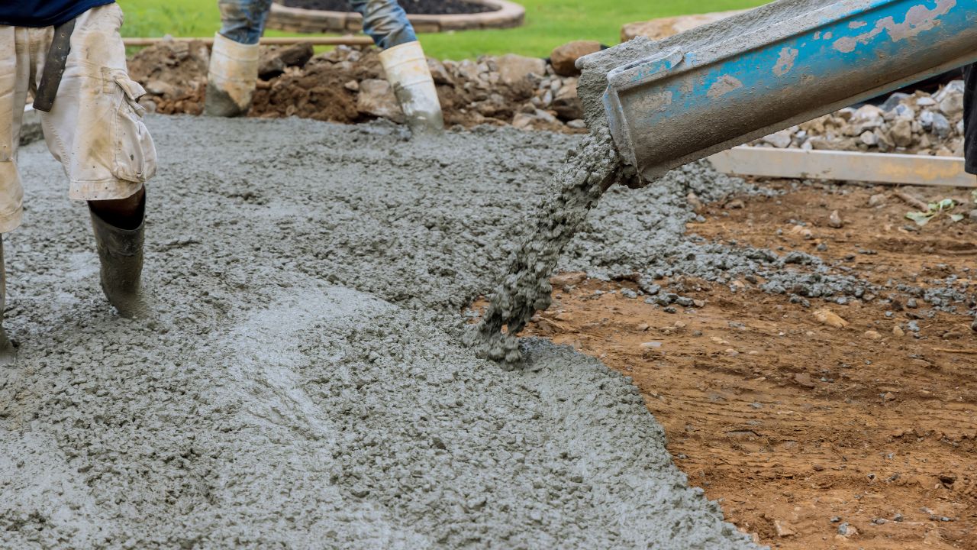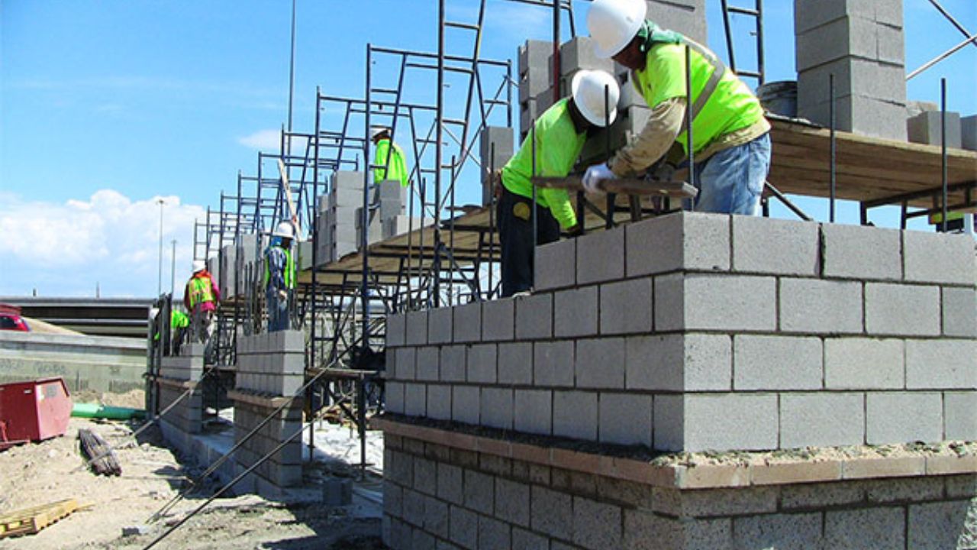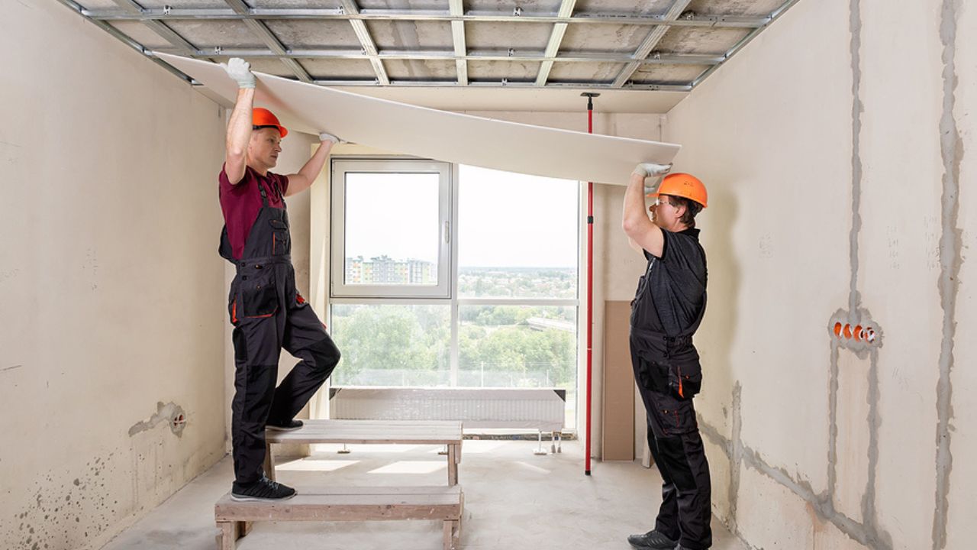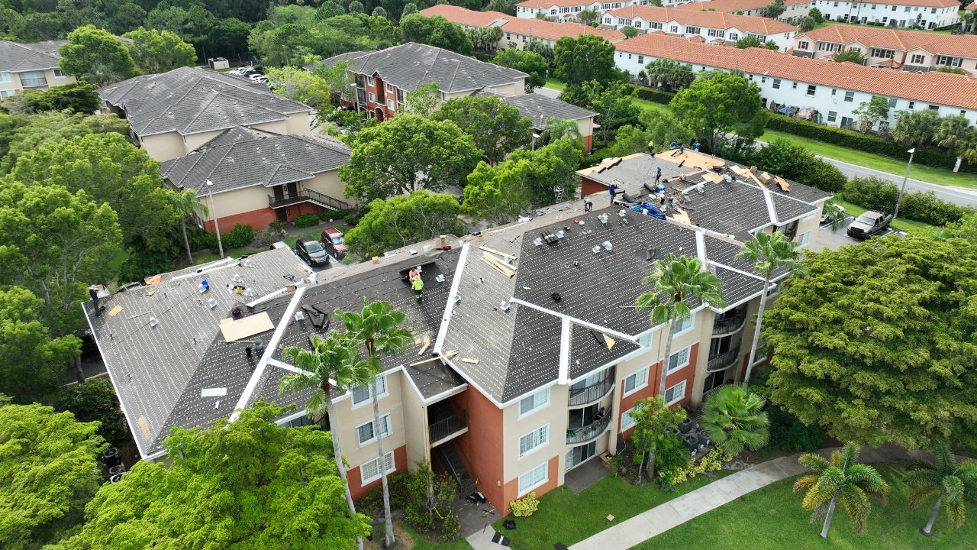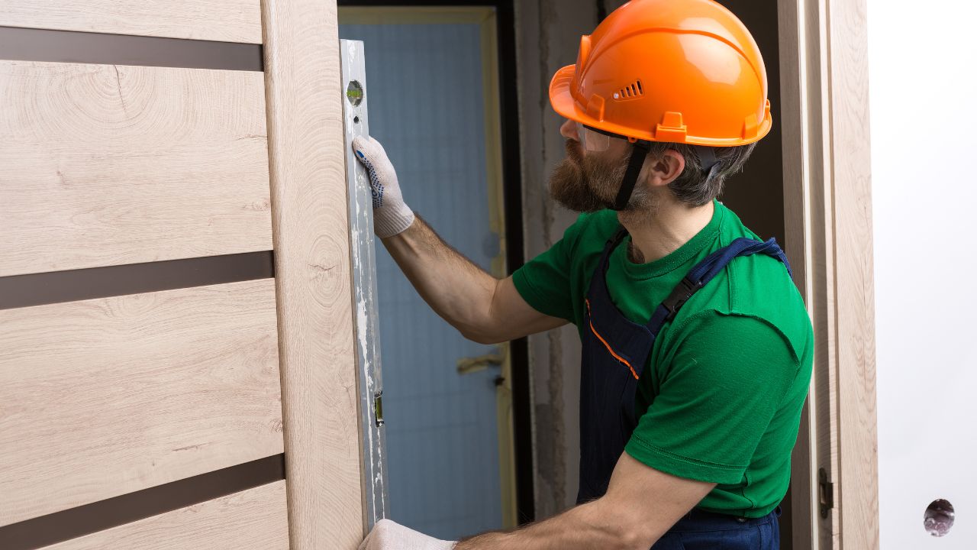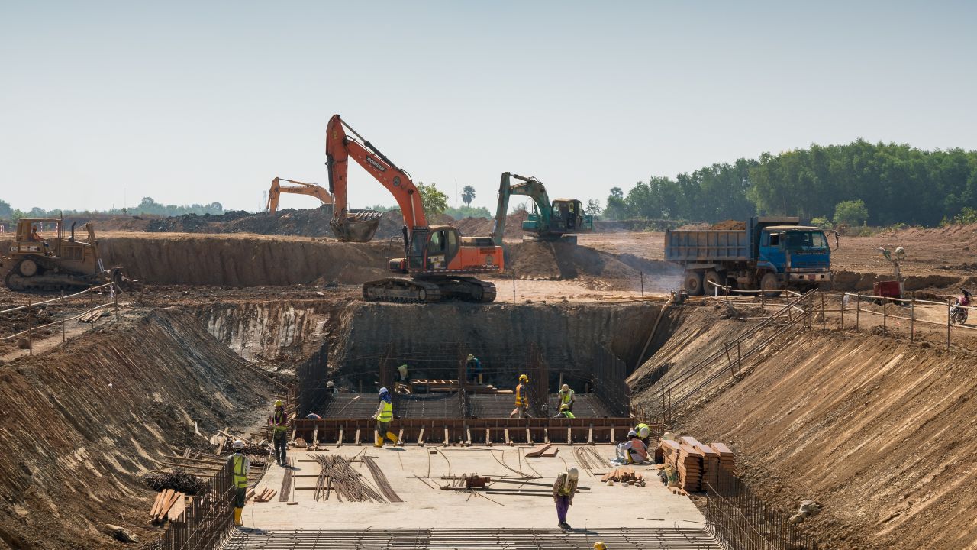- Homepage
- How BIM Modeling Services Improve Construction Accuracy?
How BIM Modeling Services Improve Construction Accuracy?
Leading provider of bim services for your project
In today’s fast-paced construction industry, precision and efficiency are no longer optional—they are the foundation of every successful project. Whether you’re working on a small commercial building or a large-scale residential development, even the smallest design errors can lead to costly rework, delays, and wasted materials. This is where BIM Modeling Services play a transformative role.
Building Information Modeling (BIM) isn’t just a design tool—it’s a complete process that integrates every element of a building into a single, intelligent 3D model. Through BIM, architects, engineers, and contractors can collaborate seamlessly, detect design conflicts early, and ensure the highest level of construction accuracy before breaking ground.

At Estimate Florida Consulting, our BIM modeling approach focuses on delivering precision-driven results by combining 3D visualization, data integration, and real-time coordination. This helps clients reduce uncertainty, streamline workflows, and enhance decision-making across every phase of the project.
What Is BIM Modeling and Why It Matters in Construction?
BIM (Building Information Modeling) is an advanced digital representation of a structure’s physical and functional characteristics. Unlike traditional 2D drawings, BIM creates a data-rich 3D model that integrates architectural, structural, mechanical, electrical, and plumbing elements. Every component is interconnected, meaning any design change is automatically updated across the entire model.
This level of integration is essential in minimizing human errors and miscommunication among project teams. For example, when an engineer modifies a structural beam or ductwork path, the change is instantly visible to the entire team. This ensures that design conflicts are identified and resolved long before construction begins—saving both time and money.
BIM also plays a crucial role in construction planning, scheduling, quantity takeoffs, and cost estimation. The model can simulate real-world conditions, allowing stakeholders to visualize the project lifecycle from design to maintenance. This data-centric approach leads to informed decisions and higher construction accuracy.
Key Ways BIM Modeling Improves Construction Accuracy
Let’s dive into the core benefits that make BIM modeling a game-changer for construction accuracy and project efficiency.
1. Early Clash Detection and Design Coordination
One of the biggest challenges in traditional construction workflows is identifying clashes between different systems—such as mechanical ducts intersecting structural beams or electrical conduits overlapping plumbing lines. These conflicts often go unnoticed until the construction phase, causing major delays and rework.
With BIM, all design disciplines—architectural, structural, mechanical, electrical, and plumbing (MEP)—are integrated into a single 3D model. This allows for early clash detection using intelligent algorithms that automatically highlight conflicts between elements.
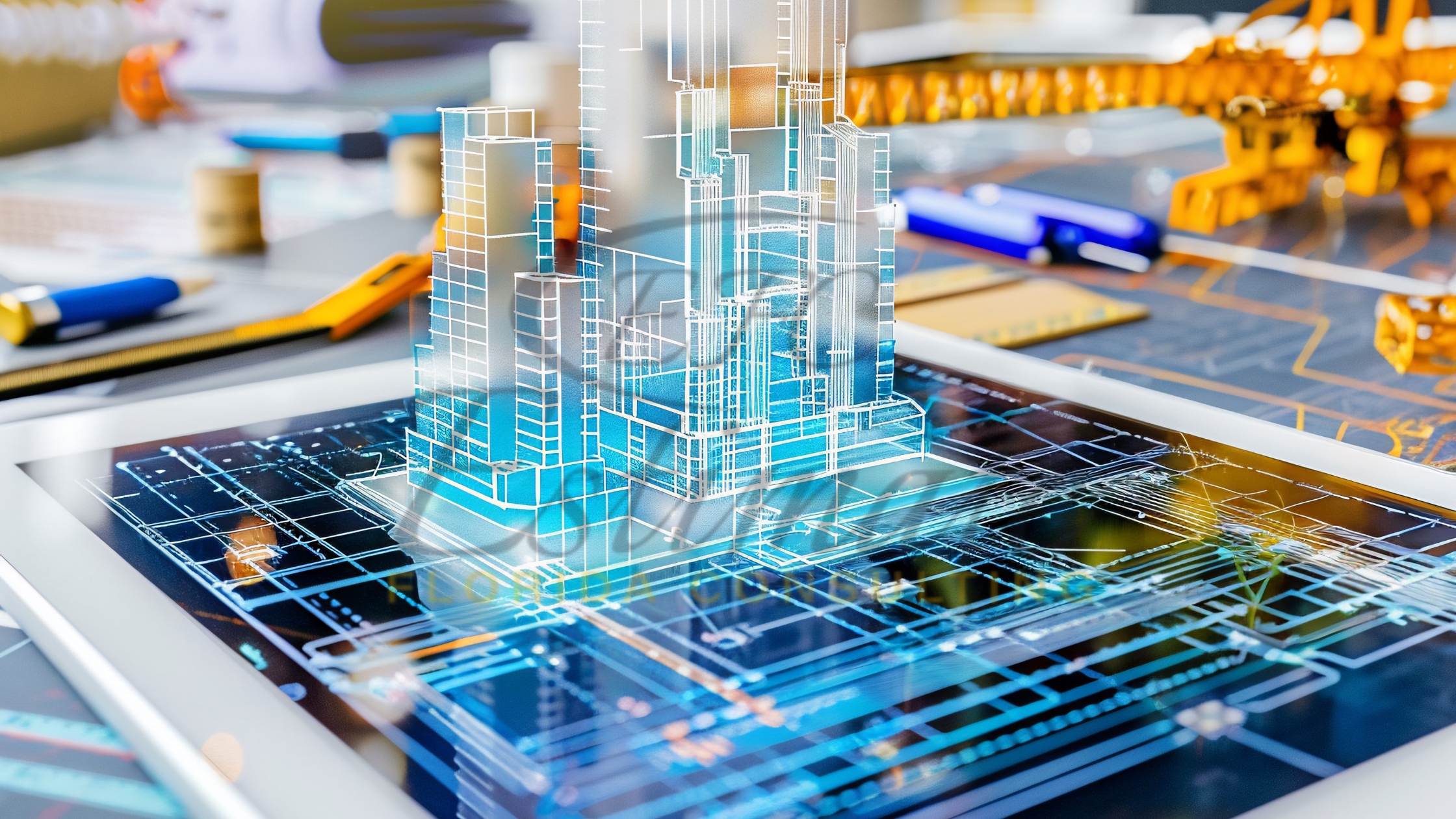
By resolving these issues during the design phase, contractors and engineers can prevent costly on-site errors, improve workflow efficiency, and maintain strict adherence to the project schedule. Early coordination through BIM ensures that every part fits perfectly before physical construction even begins.
2. Accurate Quantity Takeoffs and Cost Estimation
BIM modeling provides a dynamic way to generate accurate quantity takeoffs directly from the model. Unlike manual estimation methods that rely on 2D drawings and spreadsheets, BIM integrates data-driven quantities for every element—such as concrete volume, steel tonnage, and piping length—automatically.
For professionals like estimators and project managers, this means real-time cost estimation with minimal errors. As the design evolves, BIM updates the material quantities and costs instantly, providing continuous visibility into the project budget.
At Estimate Florida Consulting, we use BIM-based estimating to improve cost control and ensure precision in every line item. This process reduces the risk of underestimating materials, which often leads to budget overruns, and provides clients with reliable cost projections at every design stage.
Get High-Quality 3D Rendering Today!
Transform your space with stunning 3d rendering that blends style, comfort, and functionality.
We specialize in providing 3D rendering services.
- Luxury Villas
- Apartment Complexes
- Modular Kitchens
- Bathrooms
- Office Buildings
- Shopping Malls
- Hospitals
- Hotels & Resorts
3. Enhanced 3D Visualization and Communication
Visual clarity plays a major role in avoiding misunderstandings between design and construction teams. BIM allows stakeholders to visualize the entire project in 3D, ensuring that every team member clearly understands the design intent.
These models can be viewed from multiple angles and zoomed into the smallest details, offering a realistic representation of how the finished building will look and function. This helps in identifying potential issues with space utilization, structural alignment, and aesthetic design long before construction begins.
With this high level of visualization, clients and contractors can communicate more effectively, leading to better decisions, fewer revisions, and greater confidence in project execution.
4. Improved Collaboration Across Teams
Construction accuracy heavily depends on collaboration among project stakeholders. BIM modeling acts as a centralized data platform, enabling real-time collaboration among architects, engineers, estimators, and contractors. Each professional can access the same updated model, make changes, and instantly share insights.
This collaborative environment eliminates communication silos and ensures that all teams work with the most current information. For example, when an architect revises a wall layout, the structural and MEP teams automatically see those updates in their systems, preventing design conflicts and delays.
Through BIM collaboration, project coordination becomes smoother, decision-making becomes faster, and the overall accuracy of the construction process improves significantly.
5. Reducing Construction Rework and Waste
Rework is one of the biggest contributors to cost escalation and project delays. Traditional construction methods often suffer from inconsistent documentation and late discovery of design issues. BIM minimizes these risks by providing a single source of truth—every detail, dimension, and component is clearly defined and synchronized.
With accurate 3D modeling, teams can visualize construction sequences and detect inefficiencies early. This helps avoid mistakes during fabrication or installation, reducing material waste and unnecessary labor hours. In addition, BIM-based scheduling (also known as 4D BIM) aligns every construction activity with time-based data, ensuring that the project progresses as planned.
By cutting down on rework and resource waste, BIM not only improves accuracy but also contributes to more sustainable construction practices.
6. Integration with Construction Scheduling and Project Management
BIM’s integration with construction scheduling (4D) allows teams to link model elements to project timelines. This visual scheduling approach enables stakeholders to simulate construction sequences, optimize workflows, and forecast potential delays.
For example, contractors can visualize how different construction stages overlap and identify dependencies between tasks like foundation pouring, framing, and mechanical installations. This allows project managers to plan resources efficiently and prevent scheduling conflicts.
When combined with 5D BIM (which includes cost data), it becomes a powerful tool for controlling both time and budget.
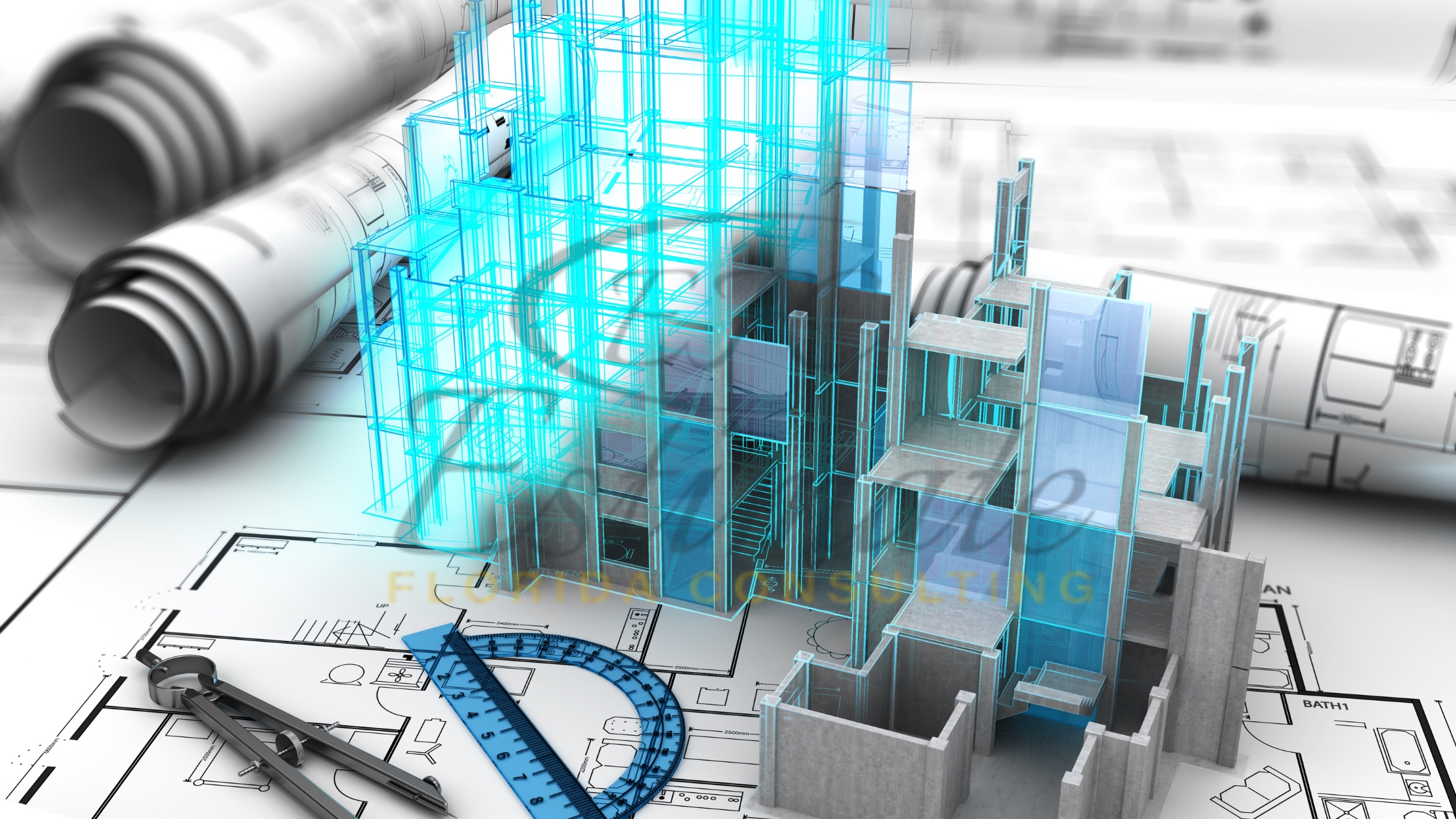
This integration ensures that every design change automatically updates the schedule and cost model, keeping the project aligned with client goals.
7. Facility Management and Lifecycle Benefits
BIM doesn’t stop once construction is complete—it continues to add value throughout the building’s lifecycle. Every component in the BIM model contains valuable data, including manufacturer details, maintenance schedules, and installation dates.
This information is critical for facility management and asset tracking. Building owners can use the BIM model to manage future renovations, repairs, and energy efficiency upgrades with greater precision.
By having a digital twin of the building, facility managers can make informed decisions about maintenance and sustainability, ensuring that the structure operates at peak performance for years to come.
Why Accuracy Matters in Construction Projects?
Inaccuracies in construction can cause a domino effect—cost overruns, missed deadlines, and safety issues. A small measurement error in design can lead to major structural or installation problems during execution. BIM’s data-driven precision eliminates guesswork by ensuring every dimension, quantity, and connection is validated within the digital model before implementation.
Accurate construction modeling also enhances quality control and compliance with local building codes. By identifying discrepancies early, teams can maintain higher construction standards, minimize risk, and deliver superior outcomes to clients.
90% More Chances to Win Bids with Our Estimate!
Conclusion
In the modern construction industry, precision, collaboration, and efficiency are essential for success. BIM Modeling Services have revolutionized how projects are planned, visualized, and executed. From early clash detection and cost estimation to real-time collaboration and lifecycle management, BIM ensures that every detail of a project is built with unmatched accuracy.
At Estimate Florida Consulting, our BIM solutions are designed to empower contractors, engineers, and developers with clarity, control, and confidence in their construction process. By integrating advanced modeling technology with expert analysis, we help you minimize risks, optimize resources, and achieve flawless project execution—every time.
Frequently Asked Question
BIM (Building Information Modeling) is a digital 3D modeling process that integrates architectural, structural, and MEP elements into one intelligent model. It helps detect design clashes early, improves coordination, and enhances overall construction accuracy and efficiency.
BIM improves accuracy by identifying design conflicts before construction begins, automating quantity takeoffs, and maintaining real-time updates across all disciplines. This minimizes errors, reduces rework, and ensures precise execution throughout the project lifecycle.
BIM modeling enhances project visualization, streamlines communication, improves cost estimation, and reduces scheduling conflicts. Contractors and developers benefit from fewer errors, lower costs, faster project delivery, and higher-quality results.
BIM integrates all building systems—structural, mechanical, electrical, and plumbing—into a single 3D model. Using clash detection tools, it automatically identifies conflicts between elements, allowing teams to resolve them during the design stage instead of on-site.
Yes. BIM reduces costly rework, prevents design errors, and optimizes material usage. Accurate cost estimation through BIM-based quantity takeoffs also ensures better budgeting and financial control from design to completion.
Comprehensive Trade-Specific Estimates
At Estimate Florida Consulting, we offer detailed cost estimates across all major trades, ensuring no part of your project is overlooked. From the foundation to the finishing touches, our trade-specific estimates provide you with a complete and accurate breakdown of costs for any type of construction project.
Our Simple Process to Get Your Estimate
Upload Plans
Submit your project plans, blueprints, or relevant documents through our online form or via email.
Receive Quotation
We’ll review your project details and send you a quote based on your scope and requirements.
Confirmation
Confirm the details and finalize any adjustments to ensure the estimate meets your project needs.
Get Estimate
Receive your detailed, trade-specific estimate within 1-2 business days, ready for your project execution.



Our Clients & Partners
We pride ourselves on building strong, lasting relationships with our clients and partners across the construction industry.


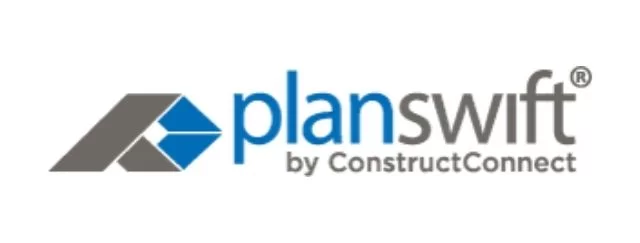


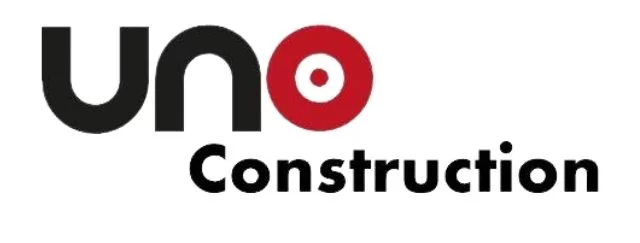
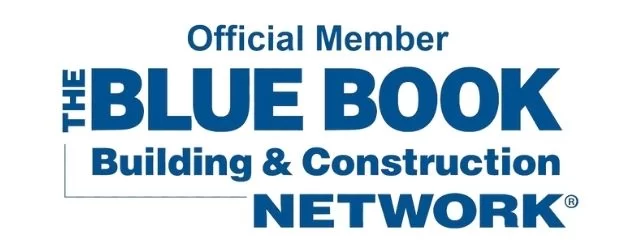
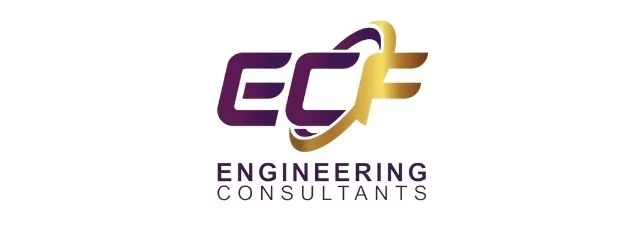



What Our Clients Say?
We take pride in delivering accurate, timely, and reliable estimates that help contractors and builders win more projects. Our clients consistently praise our attention to detail, fast turnaround times, and the positive impact our estimates have on their businesses.
Estimate Florida Consulting has helped us win more bids with their fast and accurate estimates. We trust them for every project!



