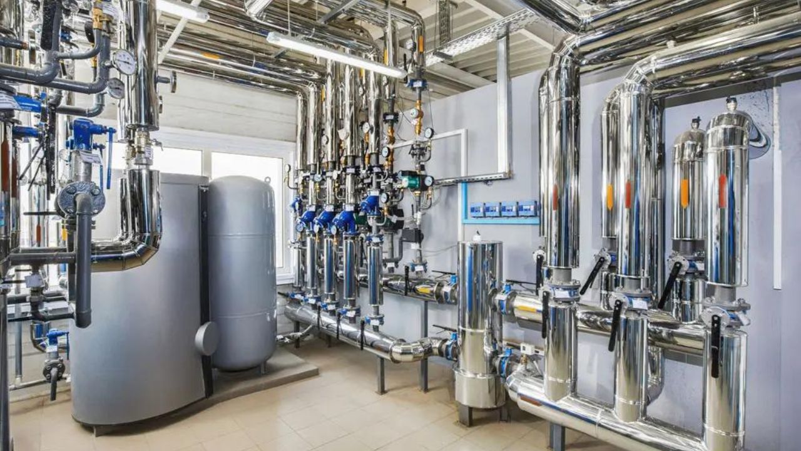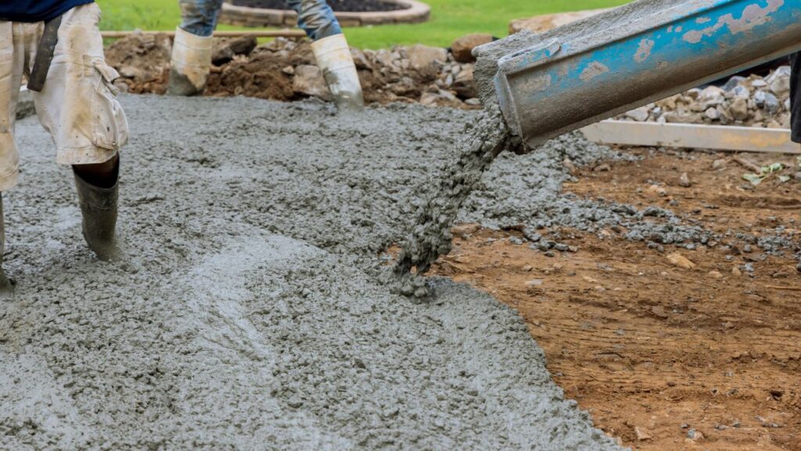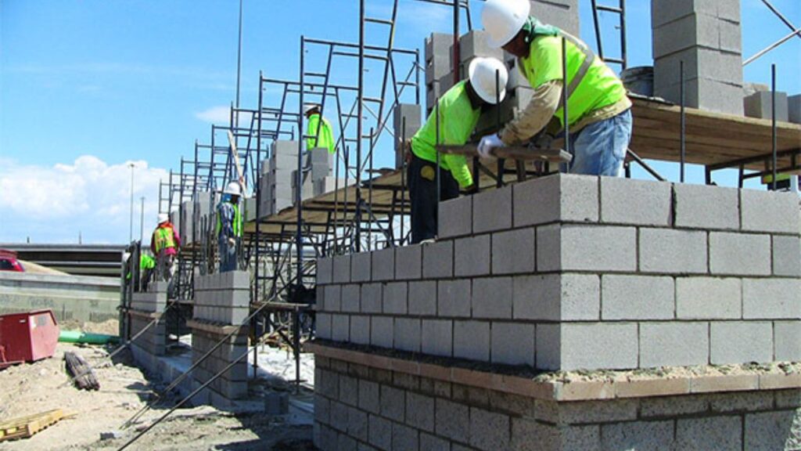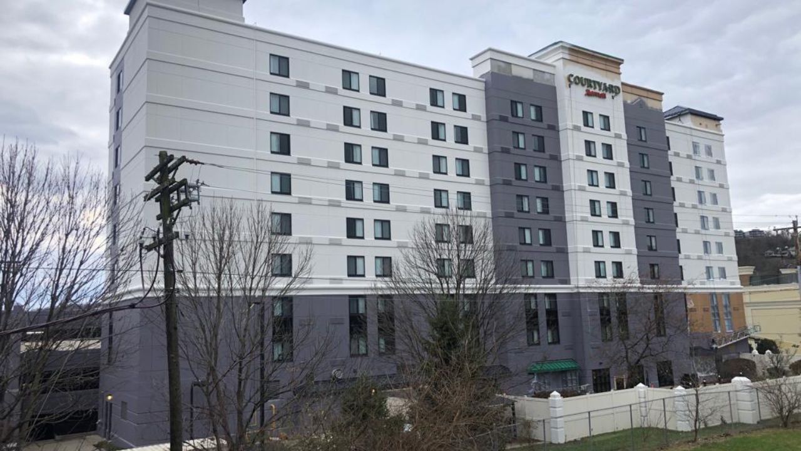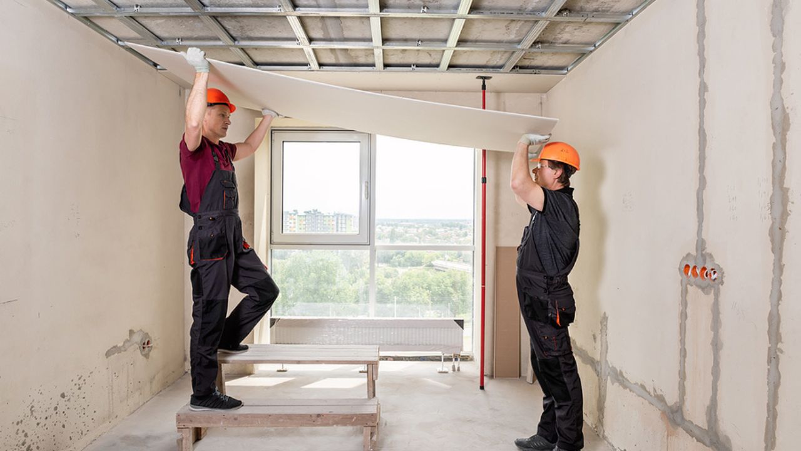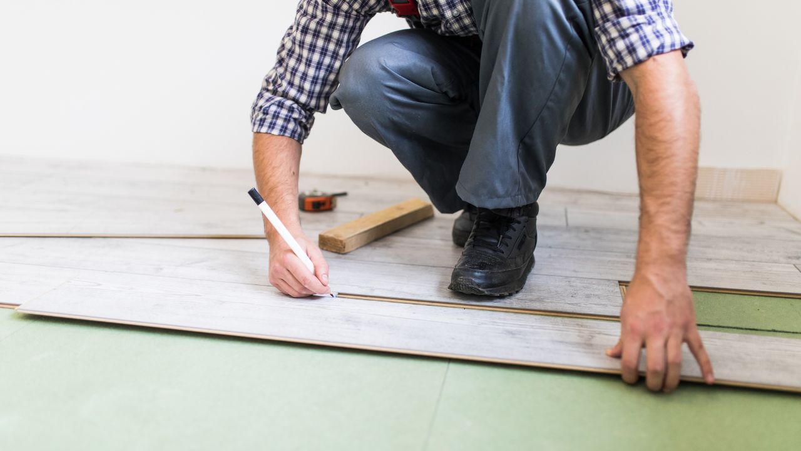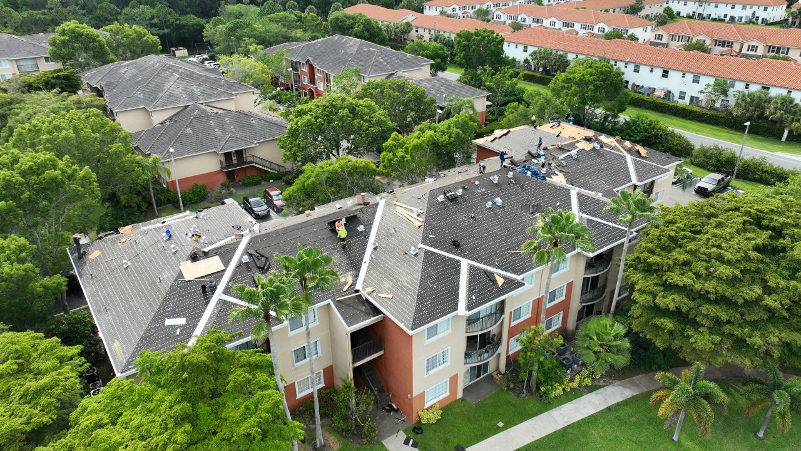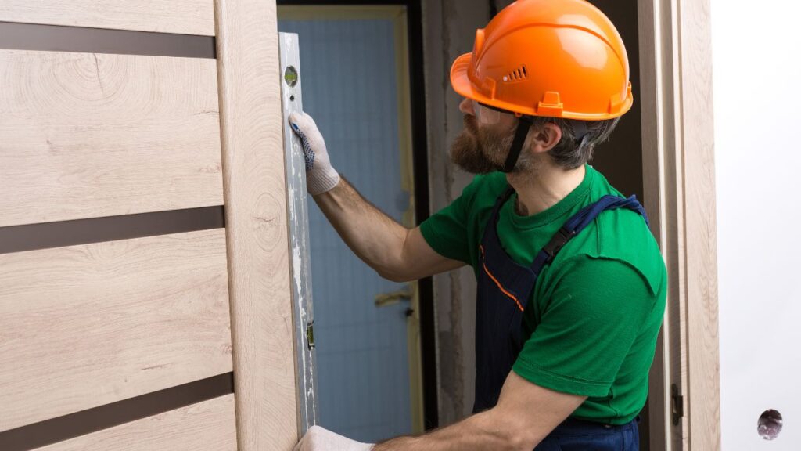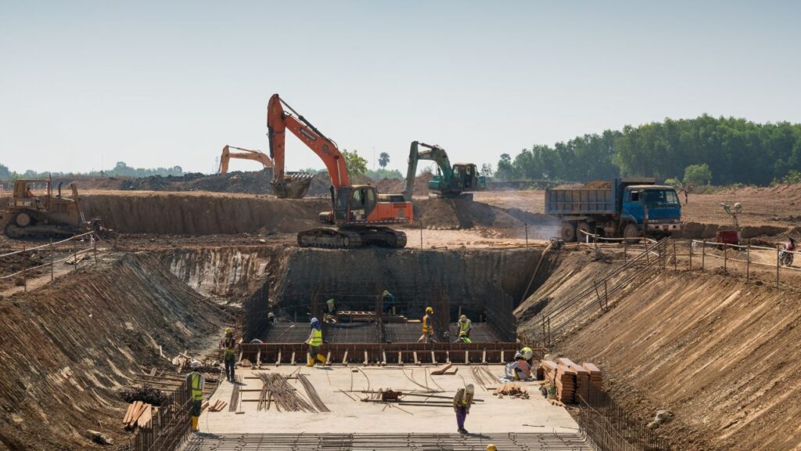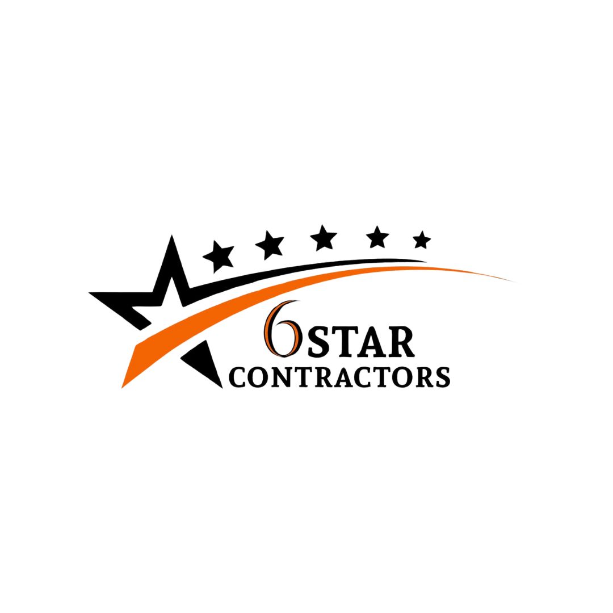- Homepage
- House Framing Cost Estimator
House Framing Cost Estimator
Leading provider of house framing estimating.
Framing Cost Calculator
A reliable house framing cost estimator is essential for accurately assessing expenses. In the United States, framing a typical single-family home can cost between $15,000 to $30,000 on average, covering materials, labor, and expertise. Factors like house size, design complexity, material choice (wood or steel), local labor rates, and market conditions greatly impact the final cost. Local labor markets and fluctuating material prices play significant roles. To obtain an exact estimate for your project, consult experienced contractors who can use a house framing cost estimator to provide a tailored assessment. This ensures effective budget planning for a smooth home construction project within financial expectations.

Factors to Consider When Calculating House Framing Costs
Determining the cost to frame a house involves various factors, including local material and labor expenses, as well as the specific framing requirements. Homeowners looking to estimate their house framing expenses should take into account the following variables:
Project Type
House framing projects can vary in scale, and the costs are influenced by the size and nature of the job. For instance:
- Framing an entire home typically costs between $8 and $18 per square foot.
- Framing an addition to a home falls in the range of $7 to $11 per square foot.
- Framing interior walls tends to be pricier, ranging from $8 to $13 per square foot.
- Garage framing is a more budget-friendly option, with costs ranging from $5 to $6 per square foot.
- Framing a basement comes with a price range of $11 to $17 per square foot.
- The cost of framing a roof depends on its complexity, but on average, homeowners can expect to pay between $7 and $10 per square foot.
These considerations help homeowners plan and budget effectively for their house framing projects.
Project Type | Cost per Square Foot Range |
Entire Home | $8 – $18 |
Home Addition | $7 – $11 |
Interior Walls | $8 – $13 |
Garage Framing | $5 – $6 |
Basement Framing | $11 – $17 |
Roof Framing | $7 – $10 |
Home Size and Framing Expenses
In most cases, the larger the home, the higher the investment required for framing. On average, the cost of framing an entire house typically falls in the range of $10 to $20 per square foot. As a result, framing a 1,000-square-foot home would generally cost between $10,000 and $20,000, while framing a 1,500-square-foot home would typically range from $15,000 to $30,000.
The primary factor contributing to the increased cost of framing larger houses is the greater demand for materials and labor. Moreover, larger homes often incorporate more intricate architectural designs, further contributing to the framing expenses.
It’s essential to bear in mind that in certain scenarios, a smaller home with a highly complex design may actually exceed the framing costs of a larger, more straightforward home. The table below provides a breakdown of framing costs for various home sizes:
Home Size (Square Feet) | Framing Cost Range |
1,000 | $10,000 – $20,000 |
1,500 | $15,000 – $30,000 |
Framing Material Costs
When it comes to framing materials for home construction, there are two primary options to consider. Lumber, a popular choice, typically falls in the range of $5 to $10 per square foot. Wood, whether in the form of traditional or engineered framing, offers versatility and can be tailored to accommodate various architectural designs. It also provides excellent insulation, helping to maintain a comfortable indoor temperature throughout the year.
Another commonly used framing material is steel, with a cost range typically between $10 and $20 per square foot. While steel offers an attractive upfront price point, its installation can incur higher labor costs compared to other materials. The installation of steel frames often demands more labor, potentially adding up to an extra $2 per square foot. However, steel boasts remarkable strength, supporting heavier loads than wood. It is also highly resistant to rot, pests, and fire, making it a wise long-term investment.
Project Complexity Impact
Homeowners frequently underestimate the influence of project complexity on the overall cost of house framing. A more intricate house framing design generally necessitates additional materials, labor, and time, along with the requirement for specialized tools and equipment, which can incur extra charges.
While project type and home size are vital considerations, it is the complexity of the project that significantly impacts the cost. For instance, even a small A-frame house with a complex design may result in framing costs higher than those for a larger, less intricate addition.

When devising a house framing budget, homeowners are encouraged to account for project complexity, recognizing that simpler framing tends to be the more economical option.
Labor Expenses
The cost of labor for house framing is subject to variation based on several factors. Generally, larger homes and those with intricate designs demand more time and potentially more crew members, resulting in increased labor expenses. Location can also influence labor costs, with homeowners in more rural areas typically paying less for labor than those in urban settings.
The level of experience among contractors can also affect labor costs. Contractors with extensive framing experience often charge higher rates than those who are just starting their careers. As a general guideline, homeowners can anticipate labor costs for framing ranging from $8 to $15 per square foot.
Additional Costs and Considerations
Homeowners should be mindful of potential additional expenses associated with framing construction projects. To ensure that a project remains within budget, it’s crucial for homeowners to take these costs into account before commencing any framing work.
We Provide Estimates for Your Projects: Our team can assist you in estimating and planning for any additional costs related to your framing project.
90% More Changes to Win Bids With Our Estimate
Take the First Step to Your Bid Win – Upload Plans!
Residential vs. Commercial Framing
It’s important to recognize that the cost of framing can vary significantly between residential and commercial projects due to variations in complexity, materials, and structural requirements. While residential framing typically falls within the range of $12 to $20 per square foot, commercial framing costs can range from $20 to $50 per square foot.
Commercial framing endeavors tend to feature more intricate designs with longer framing spans, necessitating the use of larger, costlier lumber. Steel framing, which is often preferred for commercial buildings, comes with a higher price tag compared to the wood commonly used in residential construction. Moreover, commercial framing often requires structural engineering to meet stringent local building codes, further elevating overall expenses.
New Structure vs. Replacement Framing
Replacing the framing of an existing structure typically involves higher costs compared to constructing a new frame. This is due to the increased complexity and labor required for the replacement process. Existing framework must be removed, thorough inspections conducted, and the new framework meticulously installed. These tasks demand additional time, materials, and labor, resulting in higher renovation expenses.
Replacing a home’s framework, which may include addressing issues such as rotted or damaged materials, bringing the structure up to current building codes, and rectifying existing structural problems caused by the old framework, often presents more challenges than constructing a new frame. When opting for a replacement, homeowners can anticipate an additional framing cost per square foot ranging from $6 to $20 compared to new construction.
Home Sheathing
If a house frame serves as its skeletal structure, sheathing can be likened to its muscular system. It not only safeguards the framework but also enhances its strength and stability. Home sheathing consists of a protective layer, typically crafted from wood, enveloping the framing. This material not only shields the home from environmental factors and pests but also offers insulation, soundproofing, and improved energy efficiency. Without adequate sheathing, a home may become more susceptible to water damage and structural issues. The cost of sheathing can range from $4 to $10 per square foot, yet this investment plays a vital role in safeguarding the home against potential costly structural damage in the long term.
For House Framing and Other Projects
Turnaround time is 1-2 days.
Win More Projects With Us
Types of House Framing Projects and Costs
When planning for a construction budget, homeowners must consider the type of framing project they’re undertaking, as different types come with varying price ranges. Below, we provide an in-depth breakdown of different house framing projects along with their associated costs.
Basement Framing
Framing a basement presents an excellent opportunity to expand a home’s living space. Homeowners can transform their basement into various functional areas, such as an extra bedroom, an office, or a recreation room, thereby increasing the home’s value and appeal to potential buyers.
On average, basement framing costs range from $16 to $22 per square foot, with precast panel framing at the higher end and poured concrete framing at the lower end. For an average-sized basement, homeowners can expect to invest around $2,400.
Full-House Framing
Full-house framing involves constructing the entire frame of a building in one go, resulting in a stronger and higher-quality structure. This method also accelerates construction, leading to time and cost savings.
Typically, framing an entire home costs between $20 and $30 per square foot, depending on the house’s size. For instance, the cost of framing a 2-story, 2,000-square-foot home can reach up to $60,000, whereas framing a single-story home of the same size may range from $40,000 to $50,000.
Garage Framing
Adding a garage to a property is a valuable investment that enhances the home’s value and functionality. Garages offer secure parking spaces, storage for tools and equipment, and additional living or workspace for DIY projects and hobbies.
The cost of framing for garages typically falls between $6 and $8 per square foot. Factors like garage size, complexity, material choices, labor costs, and location can influence pricing. Notably, framing a detached garage tends to be more expensive than framing a garage attached to the home.
Home Addition Framing
Homeowners often opt for home additions to accommodate their changing needs, whether it’s an extra bedroom, an expanded kitchen, or a dedicated entertainment space. Home additions offer additional storage, privacy, and flexibility in space utilization.
The average cost of framing a home addition ranges from $10 to $14 per square foot. For a 750-square-foot addition, homeowners can anticipate spending between $7,500 and $10,500. More intricate designs may push costs toward the higher end of this range.
Roof Framing or Trusses
Roof framing plays a crucial role in shaping and styling a roof. On average, framing a roof costs between $10 and $15 per square foot, but complex designs with multiple angles, valleys, and dormers can incur higher expenses.
In some cases, roof trusses are necessary. These prefabricated wooden structures offer efficient installation compared to traditional framing methods. Installing roof trusses typically ranges from $4 to $8 per square foot, with shorter trusses costing less.
Walls and Ceiling Framing
Interior wall and ceiling framing projects typically cost around $3,500. The rate can vary from $12 to $18 per square foot, depending on project complexity. Installing new framing, as part of an attic finishing project, is more cost-effective than replacing damaged framing, such as in a water-damaged ceiling.
When framing new walls in an already finished home, costs may be slightly higher due to working in confined spaces and managing dust and debris. To optimize cost-efficiency, homeowners may consider incorporating framing into a larger remodel before moving in.
We Provide Estimates for Your Projects: Our experts can offer accurate and tailored cost estimates for your specific framing project.
House Framing: DIY vs. Hiring a Professional
When it comes to framing a house, homeowners often face the dilemma of deciding between a do-it-yourself (DIY) approach and hiring a professional. While the allure of potential cost savings makes DIY framing projects appealing to those on a tight budget, several crucial factors must be considered before making this choice. These factors go beyond mere finances and encompass the following key considerations:
- Materials: While the cost of materials doesn’t differ significantly between a DIY project and one undertaken by a professional, there’s an additional aspect to contemplate. Transporting lumber or steel to the job site may necessitate a specialized vehicle, which can entail an added expense for the homeowner in terms of vehicle rental.
- Experience: Professionals who specialize in framing houses inherently possess a wealth of experience compared to homeowners seeking to economize on labor costs. Although the steps involved in house framing may appear deceptively simple, precision is crucial in calculations and cuts. A single misstep can disrupt the entire project. The experience professionals bring to framing projects helps avert delays and errors.
- Safety: Framing houses involves the use of heavy-duty tools, which can pose safety risks for homeowners with limited knowledge of their operation. Additionally, framing a roof presents its own unique set of hazards that professionals are better equipped to navigate than homeowners with minimal framing experience.
While embarking on a DIY house framing project can yield substantial cost savings, it’s vital to recognize the multitude of risks involved. The consequences of an unsuccessful DIY house framing endeavor can be not only financially burdensome but also hazardous, potentially posing life-threatening situations. Hiring a professional for a house framing project may necessitate a significant initial investment, but it often translates into long-term savings and enhanced safety.
How to Save Money on the Cost to Frame a House
For those who have consulted a framing calculator and are grappling with the potentially high expenses associated with framing a house, whether for sizable or intricate projects, it’s crucial to explore avenues for cost savings. Even relatively modest projects can carry substantial construction costs. To assist homeowners in economizing on their house framing endeavors, here are some straightforward cost-saving tips:
- Simplify the Design: Opt for a straightforward home design to achieve a more budget-friendly house frame.
- Purchase in Bulk: Develop a comprehensive framing plan that includes a precise materials list, facilitating bulk purchases at reduced costs.
- Consider Two Stories: Building a two-story house can often be more cost-effective than constructing a one-story dwelling, as it typically entails a smaller roof and foundation for a home of the same size.
- Utilize Scrap Materials: Maximize resource efficiency by requesting that your contractor employ scrap wood cutoffs for purposes like drywall backers, joist blocking, and other filler elements.
- Minimize Material Usage: Explore advanced framing techniques that require fewer materials while enhancing energy efficiency, providing long-term cost savings beyond the framing stage.
- Embrace an Open-Plan Design: Opt for open and communal living spaces to reduce the need for interior walls, consequently lowering framing expenses.
- Comparison Shop: Seek price quotes from multiple contractors, weighing their experience against costs to identify the best value for your project.
By implementing these strategies, homeowners can effectively manage and potentially reduce the overall costs associated with framing their houses.
Conclusion
Accurately estimating the cost of house framing is essential for effective budget planning in any construction project. The expenses involved in framing a house are influenced by a variety of factors, including project type, home size, framing materials, project complexity, labor costs, and additional considerations like sheathing and project type (residential vs. commercial, new structure vs. replacement). While homeowners may consider a DIY approach to save on labor costs, it’s crucial to weigh the benefits of professional expertise and safety against potential savings. To manage framing costs effectively, homeowners can simplify designs, purchase materials in bulk, consider two-story designs, utilize scrap materials, minimize material usage through advanced framing techniques, opt for open-plan designs, comparison shop for the best value among contractors, and remember that at Estimate Florida Consulting, we provide estimates for your projects. By carefully considering these factors and strategies, homeowners can ensure that their house framing project aligns with their financial expectations while delivering a strong and well-constructed foundation for their new home.
Question Answer
Frequently Asked Question
The average cost of framing a typical single-family home in the United States ranges from $15,000 to $30,000. This cost includes materials, labor, and expertise. However, it's important to note that various factors can influence the final cost, such as house size, design complexity, material choice, local labor rates, and market conditions.
When calculating house framing costs, you should consider factors such as:
- Project type (e.g., entire home, home addition, interior walls, garage, basement, roof)
- Home size (square footage)
- Framing material choice (wood or steel)
- Project complexity
- Labor expenses
- Additional costs and considerations
The type of framing project you undertake will affect the cost. Different project types have different cost ranges per square foot. For example, framing an entire home typically costs between $8 and $18 per square foot, while framing a garage may range from $5 to $6 per square foot.
In most cases, larger homes require a higher investment for framing. The cost per square foot for framing tends to be similar, but larger homes demand more materials and labor. On average, framing an entire house costs between $10 and $20 per square foot.
The two primary framing material options are lumber (wood) and steel. Lumber typically costs between $5 and $10 per square foot, while steel ranges from $10 to $20 per square foot. Steel may have higher labor costs but offers greater strength and durability.
The complexity of your framing project significantly influences costs. More complex designs require additional materials, labor, and time, along with specialized tools and equipment, which can result in higher expenses.
Comprehensive Trade-Specific Estimates
At Estimate Florida Consulting, we offer detailed cost estimates across all major trades, ensuring no part of your project is overlooked. From the foundation to the finishing touches, our trade-specific estimates provide you with a complete and accurate breakdown of costs for any type of construction project.

Testimonials
What Our Clients Say
We take pride in delivering accurate, timely, and reliable estimates that help contractors and builders win more projects. Our clients consistently praise our attention to detail, fast turnaround times, and the positive impact our estimates have on their businesses.
Estimate Florida Consulting has helped us win more bids with their fast and accurate estimates. We trust them for every project!

Steps to Follow
Our Simple Process to Get Your Estimate
01
Upload Plans
Submit your project plans, blueprints, or relevant documents through our online form or via email.
02
Receive Quotation
We’ll review your project details and send you a quote based on your scope and requirements.
03
Confirmation
Confirm the details and finalize any adjustments to ensure the estimate meets your project needs.
04
Get Estimate
Receive your detailed, trade-specific estimate within 1-2 business days, ready for your project execution.



