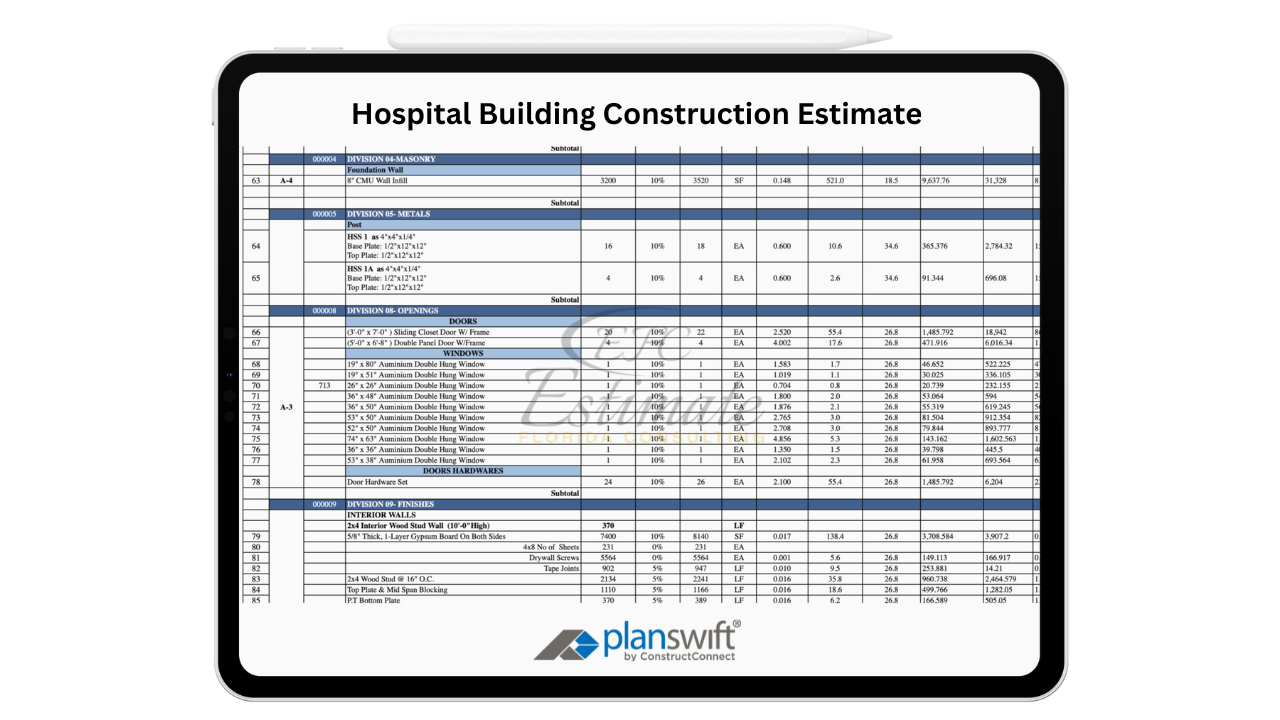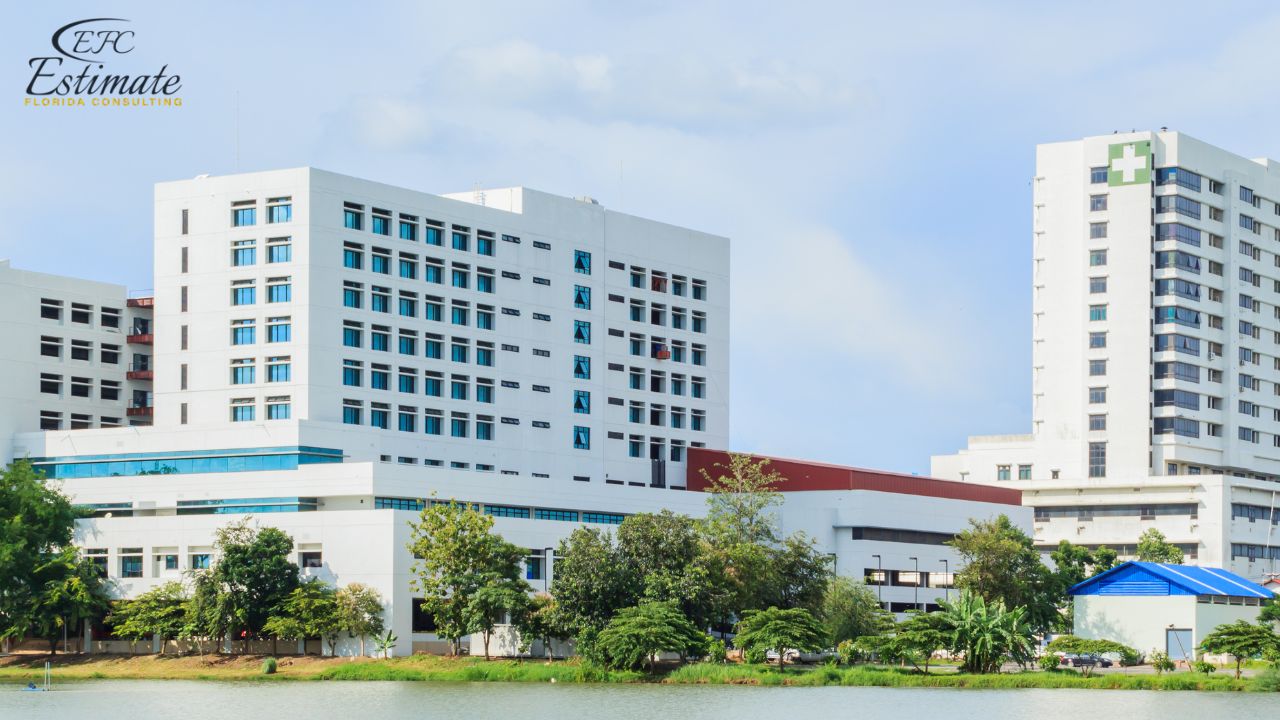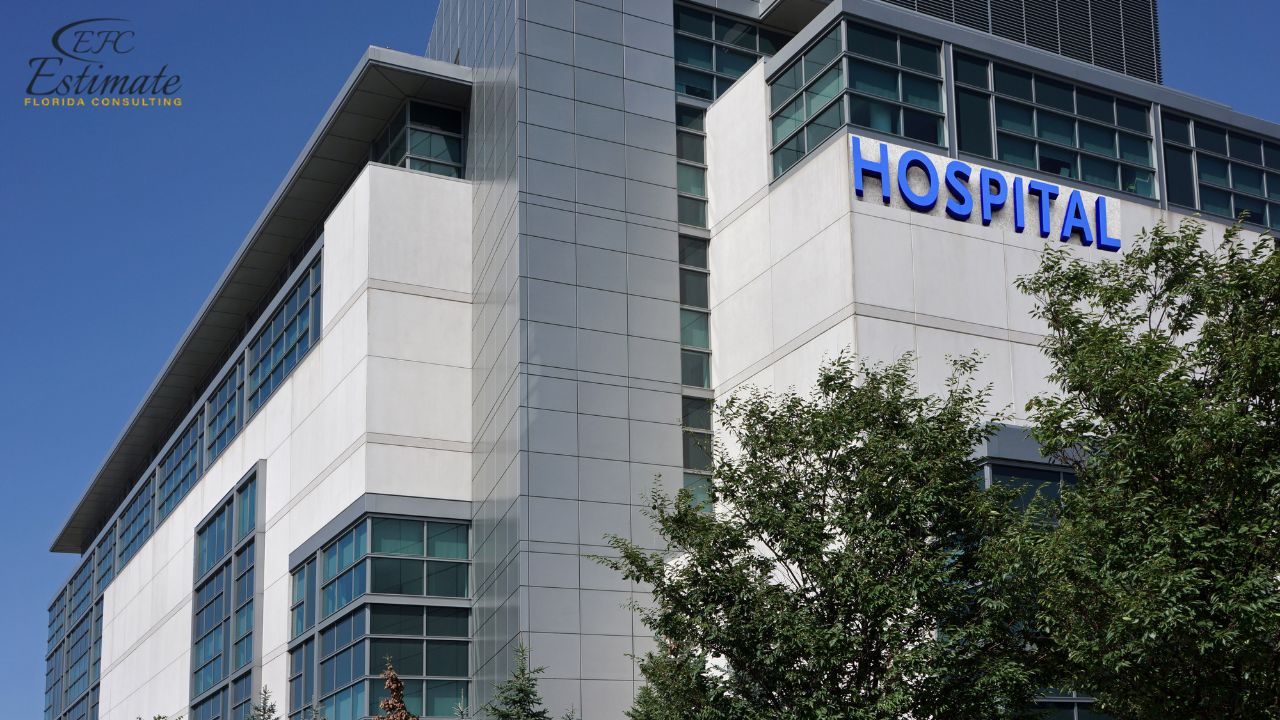- Homepage
- Construction in Miami
Hospital Construction in Miami
Leading provider of hospital construction services.
Constructing a hospital in Miami is a complex, high-stakes project that combines advanced healthcare demands with the city’s coastal challenges, rapid population growth, and premium market conditions. From boutique clinics to multi-tower medical campuses, costs are driven by Miami’s unique real estate dynamics, hurricane resilience requirements, and need for cutting-edge facilities. At Estimate Florida Consulting, we specialize in delivering accurate, customized estimates to ensure your hospital project thrives in this vibrant hub. In this guide, we’ll explore hospital construction costs in Miami, featuring detailed tables, a comprehensive breakdown with construction specifics, and answers to common questions—arming you with the insights to build lasting healthcare infrastructure.

What Drives Hospital Construction Costs in Miami?
Miami’s construction landscape is defined by several cost-escalating factors. Land in prime areas like Brickell or South Beach ranges from $100 – $250 per square foot due to scarcity and demand, while suburban zones like Hialeah or Kendall offer relief at $40 – $100 per sq ft. The tropical climate mandates hurricane-resistant designs—think reinforced concrete, impact windows, and elevated foundations—boosting material and labor expenses. Skilled labor shortages push wages to $35 – $50/hour for trades like electricians or HVAC specialists, and medical-grade materials (e.g., corrosion-resistant steel, antimicrobial finishes) are critical near the coast. Hospital-specific needs—operating theaters, redundant power systems, and stringent health codes—further inflate costs, alongside Miami-Dade County’s rigorous permitting and compliance standards. Expect costs to range from $350 to $650 per square foot, and let’s dive into the details.
Hospital Cost Construction in Miami
Here’s a detailed table reflecting Miami’s premium construction market:
Hospital Type | Size (Square Feet) | Cost Range (Total) | Cost Per Sq Ft | Construction Timeline |
Small Community Clinic | 10,000 – 20,000 | $3.5M – $7M | $350 – $400 | 12-16 months |
Medium General Hospital | 50,000 – 80,000 | $18M – $32M | $400 – $450 | 20-28 months |
Large Specialty Hospital | 100,000 – 150,000 | $45M – $75M | $450 – $550 | 30-42 months |
Multi-Tower Medical Campus | 200,000 – 300,000 | $90M – $180M | $550 – $650 | 42-60+ months |
Note: Costs include construction, infrastructure, and basic medical equipment but exclude land acquisition. For a custom estimate, call 561-530-2845.
90% More Chances to Win Projects With Our Estimate!
- Multi-Family Building
- Hotel Building
- Hospital Building
- Warehouse Building
- School & University Building
- High-Rise Building
- Shopping Complex
- Data Center Building

Hospital Construction Detailed Breakdown in Miami
Hospitals in Miami range from small clinics serving local neighborhoods to expansive campuses catering to a diverse, international population. Below is a detailed breakdown of construction phases, costs, and hospital-specific elements across sizes (10,000 to 300,000 square feet) in Miami’s high-cost environment.
Size & Scope
- Square Footage: Small clinics span 10,000 to 20,000 sq ft, while large campuses reach 200,000 to 300,000 sq ft, based on capacity and specialized services.
- Total Cost Range: Clinics cost $3.5M – $7M, medium hospitals $18M – $32M, and large campuses $90M – $180M, reflecting Miami’s upscale rates and healthcare complexity.
- Examples: A 15,000 sq ft clinic with 12 exam rooms for outpatient care, a 60,000 sq ft hospital with 60 beds and 5 ORs, a 120,000 sq ft specialty hospital with ICUs, or a 250,000 sq ft campus with trauma centers, research wings, and training facilities. (229 characters)

Construction Phases & Costs
Site Preparation ($250K - $3.5M):
Small clinics require clearing and grading of sandy lots ($250K – $500K), while large campuses need extensive excavation, wetland mitigation, and stormwater systems ($2M – $3.5M) due to Miami’s 60+ inches of annual rain and flood risk. Drainage—retention basins or underground vaults—uses fill at $25 – $45 per cubic yard. Coastal sites may need mangrove permits ($100K – $500K). Hospital prep includes ambulance loops and utility trenches for medical gases.
Foundation ($600K - $12M):
Small schools rely on steel-framed buildings with insulated, hurricane-rated roofing (e.g., metal panels with R-21 insulation) for $1.2M – $2.5M, while large schools use wide-span steel frames with trusses (up to 250 feet) and HVAC integration ($2.5M – $4M extra), totaling $6M – $18M. Exterior walls use concrete masonry units (CMUs) or precast panels, coated with anti-corrosive sealants for Miami’s salty air, and interiors feature soundproofing (e.g., double drywall with insulation) to minimize noise between classrooms. School-specific elements include wide hallways (8-12 feet) for student flow, oversized staircases or elevator shafts for large campuses, and reinforced bracing for open spaces like gyms or auditoriums, all built to withstand 175 mph winds per Miami-Dade codes.
Structure ($1.2M - $30M):
Clinics rely on steel frames with flat, insulated roofs ($1.2M – $2.5M), while large hospitals use wide-span steel with concrete cores and hurricane bracing ($12M – $30M). Exterior walls feature CMUs or precast panels with anti-corrosive coatings, and interiors include soundproofing for patient privacy. Structures meet 175 mph wind codes.
Interior Finishes ($500K - $10M):
Clinics use durable vinyl and basic fixtures ($500K – $1M), while large hospitals add antimicrobial flooring, surgical-grade lighting, and isolation room finishes ($5M – $10M). Smart systems (e.g., patient monitoring) and ADA compliance are mandatory.
Infrastructure ($700K - $15M):
Clinics need efficient HVAC and backup generators ($700K – $1.5M), while large hospitals require redundant power, medical gas lines, and HEPA-filtered HVAC ($8M – $15M). Solar film on windows reduces cooling costs in Miami’s heat.
Amenities ($400K - $18M):
Clinics include waiting areas and small labs ($400K – $800K), while large campuses add cafeterias, helipads, and multi-level parking ($10M – $18M). Security fencing and shaded courtyards enhance functionality.
Soft Costs ($400K - $7M):
Clinics need basic permits and design ($400K – $900K), while large projects require detailed engineering, healthcare certifications, and environmental reviews ($4M – $7M). Flood zone and traffic studies add $50K – $700K.
Miami-Specific Details
- Hurricane Prep: Impact-resistant glazing and roof tie-downs add $150K – $6M, with large hospitals doubling as storm shelters per 185 mph gust standards (2025 codes).
- Cooling Systems: HVAC with dehumidification costs $500K – $7M, tackling Miami’s 70-90% humidity.
- Safety Mandates: Post-2020 codes require secure entries and emergency power, adding $250K – $1.5M.
- Timeline: Clinics take 12-16 months, large campuses 42-60+ months, with rain (June-November) or permitting delays in areas like Doral.
Example Projects
- Small: A 15,000 sq ft clinic with 12 exam rooms and 60 parking spaces costs $4.5M – $6M (14 months).
- Large: A 120,000 sq ft hospital with 100 beds, 6 ORs, and a helipad costs $50M – $65M (36 months).
3D Rendering Cost for a Hospital Building in Miami
3D rendering costs for hospitals in Miami vary by scope. Basic exterior visuals range from $800 – $2,000, while photorealistic renders with interiors and medical equipment cost $3,500 – $15,000. Animations or VR walkthroughs can exceed $20,000. Expert rendering ensures precise design visualization.
For Hospital Building and Other Projects
Turnaround time is 1-2 days.
Win More Projects With Us
Miami-Specific Considerations for Hospital Construction
Miami’s environment presents several challenges that impact hospital construction planning and costs.
- Hurricane Preparedness – Hospitals must be built with reinforced structures, impact-resistant materials, and backup power systems to ensure continuous operation during storms, increasing construction costs by 10-20%.
- Flood Zones – Many areas require elevated foundations, advanced drainage systems, and waterproofing to protect critical medical infrastructure from flood risks.
- Permitting Challenges – Miami has strict zoning, health, and safety regulations, which can extend project timelines and increase costs.
- Labor Availability – High demand for skilled construction workers in South Florida may lead to increased labor costs and potential delays.
Proper planning, advanced safety measures, and regulatory compliance are essential for constructing resilient and efficient hospitals in Miami.
Sustainable Hospital Construction Trends in Miami
Sustainability is becoming a key focus in Miami’s hospital construction sector.
- Energy Efficiency – LED lighting, solar panels, and high-efficiency HVAC systems reduce energy consumption and operational costs.
- Green Materials – Recycled steel, low-VOC paints, and insulated concrete improve sustainability, durability, and indoor air quality for patients and staff.
- Water Management – Rainwater harvesting, permeable landscaping, and water-efficient fixtures help manage Miami’s heavy rainfall and reduce water waste.
These features may increase initial costs by 5-15% but offer long-term savings, improved patient care environments, and potential tax incentives.
Construction Timeline Expectations for Hospitals in Miami
Understanding timelines is crucial for planning and budgeting hospital construction projects:
- Small Hospitals (Up to 50,000 sq. ft.) – Typically 12-18 months, depending on design complexity and medical facility requirements.
- Mid-Size Hospitals (50,000-150,000 sq. ft.) – 18-30 months, factoring in specialized medical infrastructure and permitting processes.
- Large Hospitals (>150,000 sq. ft.) – 30-48+ months, especially with advanced medical facilities, surgical units, and research centers.
Miami-Specific Factors: Strict health regulations, hurricane-resistant construction, flood zone mitigation, and high labor demand can extend timelines by 4-6 months. Early coordination with regulatory agencies and contractors helps mitigate delays.
90% More Chances to Win Hospital Bids with Our Estimate
Additional Construction Details in Miami
Material Choices
- Concrete: Precast panels or poured-in-place ($170 – $230 per cubic yard) for wet conditions.
- Steel: Galvanized ($1,700 – $2,300 per ton) resists salty air.
- Roofing: TPO or metal systems ($15 – $25 per sq ft) for storm and heat resistance.
Design Considerations
- Orientation: Patient rooms are strategically oriented to face north, minimizing harsh sunlight glare for patient comfort while significantly reducing cooling costs by optimizing natural light and temperature control in Miami’s warm climate.
- Ventilation: High-efficiency ventilation systems, equipped with advanced air purification technology, cut energy consumption by 15-20%, ensuring a healthier indoor environment and maintaining optimal air quality for patients and staff year-round.
- Safety: Robust safety features, including dedicated isolation rooms for infectious disease control and ballistic glass in key areas, comply with stringent healthcare standards, enhancing security and preparedness for diverse medical scenarios.

Land Acquisition Costs
- Urban Miami: $100 – $250 per sq ft (e.g., $10M – $25M for 100,000 sq ft).
- Suburban Areas: $40 – $100 per sq ft, better for larger sites.
Contingency & Extras
- Buffer: 15-20% ($525K – $36M) for delays or material spikes (e.g., steel up 20% in 2025).
- Premium Features: Imaging suites or solar panels add $4M – $12M.
Role of Professionals for Hospital Building Construction in Miami
- Contractors: Oversee timelines, quality, and compliance with Miami’s healthcare codes. Hire experienced contractors for flawless execution.
- Subcontractors: Specialize in medical gas, electrical, and HVAC systems. Hire skilled subcontractors for precision.
- Architects: Design functional, patient-centric layouts meeting Miami’s safety standards. Hire expert architects for innovative plans.
- Engineers: Ensure structural integrity and system efficiency in Miami’s coastal environment. Hire top engineers for a resilient build.
- Construction Estimators – Provide accurate cost assessments for materials, labor, and project timelines to help optimize budget planning and prevent cost overruns. Hire professional estimators to ensure financial efficiency and project feasibility.
Why Partner with Estimate Florida Consulting for Hospital Construction in Miami?
At Estimate Florida Consulting, we tackle Miami’s hospital construction challenges with:
- Tailored estimates reflecting your project and Miami’s market.
- Expertise in hurricane codes, healthcare regulations, and coastal conditions.
- Consultations—call 561-530-2845 to begin today.
Conclusion
Hospital construction in Miami spans $3.5M for a small clinic to $180M for a medical campus, driven by premium land, materials, and local demands. With strategic planning, you can create a modern, resilient healthcare hub. Contact Estimate Florida Consulting for a custom estimate and let’s build Miami’s healthcare future!
Question Answer
Frequently Asked Question
Costs vary by size. A small clinic (10,000-20,000 sq ft) ranges from $3.5M - $7M, while a large campus (200,000-300,000 sq ft) hits $90M - $180M, reflecting Miami’s high costs and healthcare needs.
Urban land prices ($100 - $250 per sq ft), hurricane designs ($1M - $6M extra), and advanced systems (e.g., HVAC at $5M - $7M) drive costs, plus labor shortages and strict permits ($4M - $7M).
Clinics take 12-16 months, medium hospitals 20-28 months, and large campuses 42-60+ months, with delays from rain or permitting.
Building permits, healthcare approvals, and environmental clearances (e.g., flood zones) cost $400K - $7M, per Miami-Dade’s strict standards.
Choose suburban land ($40 - $100 per sq ft), simplify designs, or phase amenities. Cutting resilience or safety risks long-term issues—consult us for smart savings.
We provide precise estimates ($350 - $650 per sq ft), navigate complex codes, and optimize budgets. Call 561-530-2845 for consultation to launch your project.
- Electrical
- Plumbing
- Masonry
- Roofing
- Painting
- More

