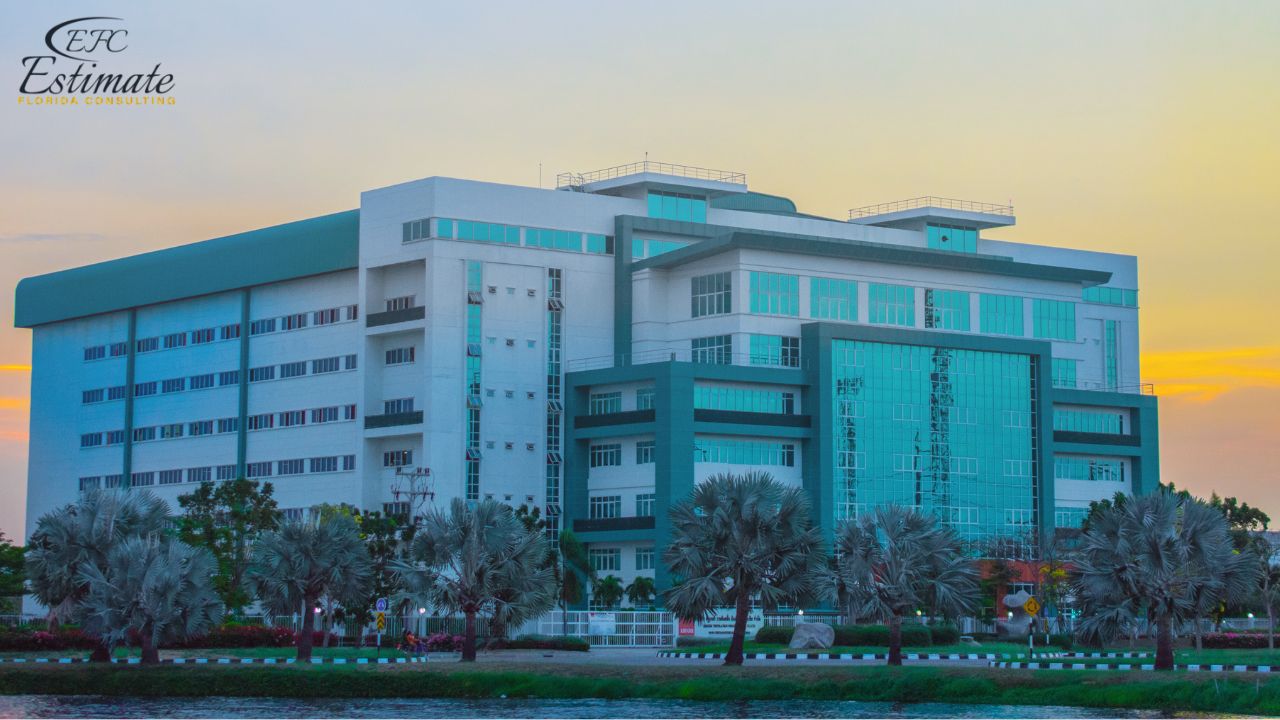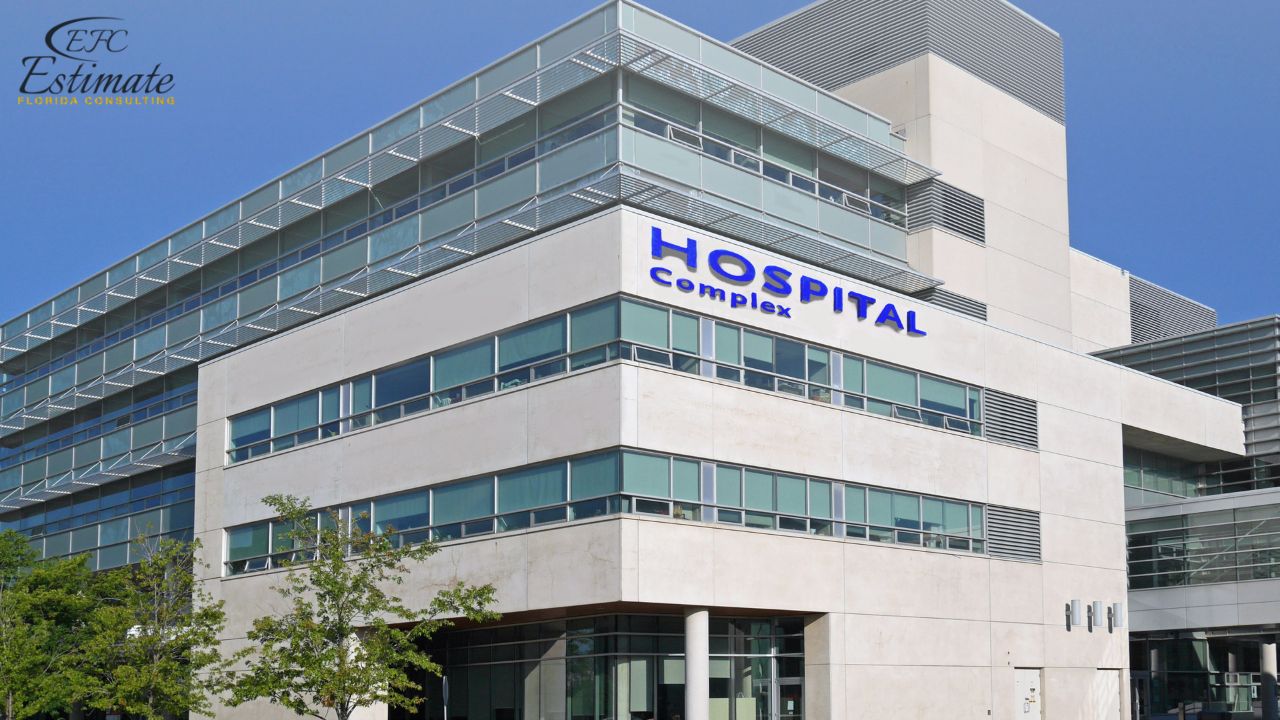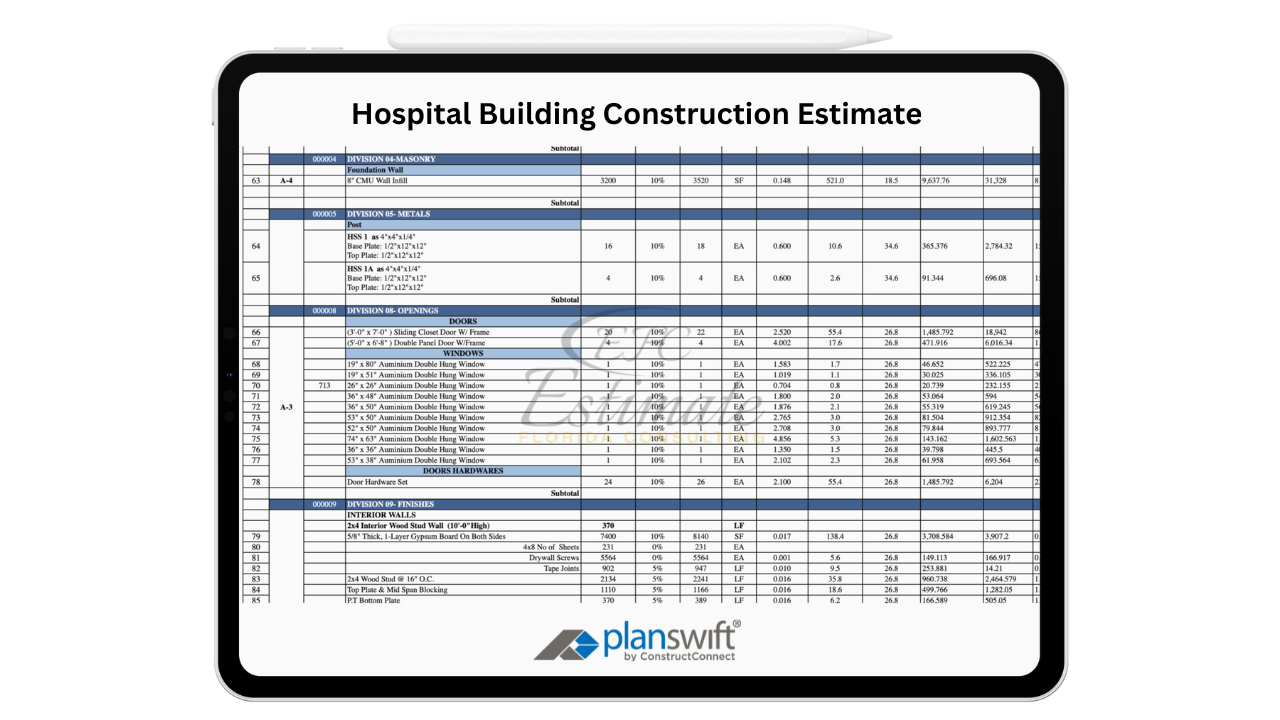As the healthcare demand grows in densely developed regions like Bal Harbour, building state-of-the-art hospitals becomes a top priority for developers, city planners, and healthcare providers. With an increasing population of both residents and seasonal visitors, the need for advanced medical infrastructure that supports emergency care, outpatient services, and specialized treatment facilities has never been greater. Hospital construction is among the most complex and highly regulated types of building projects due to stringent life-safety requirements, advanced technology, and critical infrastructure systems like HVAC and medical gas lines. In this guide, Estimate Florida Consulting outlines the costs, phases, and key strategies for building a modern hospital in Bal Harbour.
- Homepage
- Construction in Bal Harbour
Hospital Construction in Bal Harbour
Leading provider of hospital construction services.

Average Construction Costs
Hospital construction costs are higher than other commercial buildings due to advanced infrastructure and regulatory requirements. Costs also reflect the use of specialized materials, 24/7 backup systems, and healthcare-grade finishes. In high-demand regions like Bal Harbour, where real estate is at a premium and construction crews must be highly skilled, these expenses climb further. Developers need to budget for both hard and soft costs, including design, permits, AHCA fees, and long-term lifecycle maintenance planning.
Hospital Type | Cost per Sq. Ft. (2025) |
Community Hospital | $510 – $670 |
Specialty Clinic | $400 – $550 |
Full-Service General Hospital | $650 – $850 |
Teaching or Trauma Center | $800 – $1,200 |
Construction costs are influenced by numerous factors including the number of operating rooms, emergency room capacity, use of robotics and automation, and level of medical specialization. Additional structural elements like isolation wards, intensive care units, and bariatric support infrastructure further drive up costs in larger institutions.
Cost by Hospital Size & Bed Count
Hospital size directly impacts costs, from land use and equipment installation to life-safety systems and infrastructure redundancy. More beds require increased diagnostics, surgical capacity, and patient support services, which influence the construction scope. In dense urban areas like Bal Harbour, where vertical hospital models are favored due to land constraints, each additional bed also increases elevator demand, nurse station density, and patient traffic management systems.
Hospital Size | Estimated Cost (2025) |
25-Bed Community Hospital | $28M – $40M |
100-Bed General Hospital | $90M – $125M |
250-Bed Urban Hospital | $200M – $280M |
500-Bed Teaching Hospital | $400M – $600M |
Costs by bed count also consider the need for additional dietary, waste management, and on-site water purification systems, which become essential as hospital operations scale up. Teaching and trauma hospitals typically carry higher technology and simulation training room costs, making accurate size-based cost projections critical.
90% More Chances to Win Hospital Bids with Our Estimate
Cost by Floor Levels and Functional Zones
Hospitals with multiple floors increase structural complexity, requiring stronger support systems, redundant elevators, and advanced MEP routing. Specialized zones like ICUs, ERs, and surgery units cost more per square foot. Each zone must be independently pressurized and fire-compartmentalized while allowing for efficient patient flow and staff movement.
Functional Area | Cost per Sq. Ft. |
Emergency Room | $850 – $1,200 |
Operating Rooms | $1,000 – $1,400 |
ICU | $900 – $1,200 |
General Patient Floors | $600 – $750 |
Outpatient Services | $450 – $600 |
Construction in Bal Harbour must also adapt to FEMA floodplain data, requiring critical functions such as ICUs and operating theaters to be built on higher floors or within reinforced enclosures. These design challenges elevate both engineering and material costs.
Cost by Floor Levels and Functional Zones
Functional Area | Cost per Sq. Ft. |
Emergency Room | $850 – $1,200 |
Operating Rooms | $1,000 – $1,400 |
ICU | $900 – $1,200 |
General Patient Floors | $600 – $750 |
Outpatient Services | $450 – $600 |
Construction in Bal Harbour must also adapt to FEMA floodplain data, requiring critical functions such as ICUs and operating theaters to be built on higher floors or within reinforced enclosures. These design challenges elevate both engineering and material costs.
Detailed Cost Breakdown by System
Component | Cost per Sq. Ft. |
Structural Concrete & Steel | $150 – $210 |
HVAC, Plumbing & Medical Gas | $80 – $120 |
Electrical & Nurse Call | $70 – $100 |
Interior Finishes (hygienic) | $90 – $140 |
Elevators, Fire Protection | $30 – $45 |
Diagnostic/Imaging Equipment | $60 – $120 |
Building Envelope & Glazing | $50 – $80 |
Life Safety & Fire Systems | $25 – $45 |
These figures reflect both direct material and labor inputs. For example, HVAC systems in surgical wings require HEPA-level filtration and high-redundancy zoning that typical commercial projects do not. Medical gas systems must adhere to NFPA 99 codes, further inflating installation costs.
3D Rendering Cost for a Hospital Building in Bal Harbour
3D rendering costs for hospitals in Bal Harbour vary by scope. Basic exterior visuals range from $800 – $2,000, while photorealistic renders with interiors and medical equipment cost $3,500 – $15,000. Animations or VR walkthroughs can exceed $20,000. Expert rendering ensures precise design visualization.
For Hospital Building and Other Projects
Turnaround time is 1-2 days.
Win More Projects With Us
Mechanical and Smart System Integration Costs
Modern hospitals in Bal Harbour are integrating high-performance mechanical systems and smart healthcare technologies. HVAC systems require zoning for infection control, while automated lighting and BMS (Building Management Systems) help manage energy and safety. Smart systems also include patient tracking, nurse call alerts, digital medical record infrastructure, and IoT-enabled diagnostics.
Technology/System | Cost per Sq. Ft. |
Smart Lighting & Sensors | $10 – $18 |
BMS & Automation | $12 – $20 |
Telemedicine Infrastructure | $15 – $25 |
Smart Nurse Call Systems | $8 – $15 |
Electrical, Nurse Call & IT Systems
Hospitals demand highly reliable electrical systems, UPS backups, and redundant power pathways. Systems must also integrate:
- Nurse call systems
- Patient monitoring
- Building management
- IT/data rooms
In addition, fire alarm systems and digital signage for public safety must be integrated into a centralized smart system. Installation costs vary depending on how many departments require separate control zones.
Interior Finishes & Specialized Rooms
Interior construction involves antimicrobial surfaces, seamless flooring, and x-ray-safe partitions. Operating rooms and diagnostic labs require built-in shielding and high-performance finishes. Patient comfort zones (e.g., private rooms, lounges) demand upscale yet sanitary finishes. Specialized doors, wall guards, and nurse stations also increase finishing costs.
Licensing, Permits & AHCA Code Compliance
In Florida, hospital construction must meet AHCA (Agency for Health Care Administration) guidelines. Approval requires:
- Design submission
- Facility inspections
- Infection control protocols
Permit and inspection fees range from $500,000 to $2 million depending on the project scale, with additional compliance expenses for AHCA reporting, medical waste management infrastructure, radiation shielding reports, specialized HVAC systems for isolation rooms, fire safety documentation, and accessibility audits to ensure full regulatory adherence.

Coastal & Hurricane Protection Features
Located in a hurricane-prone area, Bal Harbour hospitals must include:
- Impact-resistant windows and louvers
- Roof anchoring systems
- Elevated mechanical systems
- Floodproofing for lower levels
Additionally, emergency power systems must be elevated and protected to ensure resilience in storm surge conditions. Design adjustments can add 10%–15% to base costs.
Sustainability & LEED Certification Costs
Green construction can earn incentives and reduce long-term utility costs. Hospitals may pursue LEED Silver or Gold certifications using features like:
- Solar panels
- Graywater recovery
- Green roofs
- Energy-efficient HVAC
Sustainable design adds 3%–7% to initial cost but reduces operational expenses.
90% More Chances to Win Projects With Our Estimate!
- Multi-Family Building
- Hotel Building
- Hospital Building
- Warehouse Building
- School & University Building
- High-Rise Building
- Shopping Complex
- Data Center Building

Smart Building Tech & Automation
Smart hospitals use integrated systems to monitor:
- Energy use
- Access control
- Temperature and air quality
- Digital wayfinding
Smart technology also supports predictive maintenance and digital twin modeling. Integration can increase initial costs by 2%–5%, but significantly reduce long-term maintenance issues.
Site Work, Utilities & Permitting
In Bal Harbour, land preparation, utilities setup, and permitting add significant costs. Hospitals require enhanced stormwater management systems, backup water and power infrastructure, and compliant traffic access points for ambulances and patient visitors. Permits from AHCA, FEMA, and the local municipality all contribute to cost and timeline.
Site Work & Permits | Estimated Cost Range |
Site Preparation & Utilities | $3M – $12M |
Permits, AHCA, & Environmental | $2M – $5M |
Landscaping & Drainage Systems | $500K – $1.2M |
Modular vs Traditional Construction Costs
Modular hospital construction can reduce timelines by 20%–30% and minimize weather delays. However, modules still need to meet Florida AHCA regulations and wind load requirements. Modular costs are comparable on a per-square-foot basis but offer cost savings through efficiency:
Construction Type | Average Cost per Sq. Ft. |
Traditional | $650 – $850 |
Modular (Hybrid) | $600 – $800 |
Temporary Medical Structures and Mobile Units
In disaster-prone regions like South Florida, many hospitals plan for scalable mobile units. These structures range from:
- Triage tents
- Mobile ICUs
- Temporary surgical suites
These solutions cost $150–$350 per sq. ft. and are often used during expansions, pandemics, or renovations.
Role of Professionals for Hospital Building Construction in Bal Harbour
- Contractors: Oversee timelines, quality, and compliance with Bal Harbour’s healthcare codes. Hire experienced contractors for flawless execution.
- Subcontractors: Specialize in medical gas, electrical, and HVAC systems. Hire skilled subcontractors for precision.
- Architects: Design functional, patient-centric layouts meeting Bal Harbour’s safety standards. Hire expert architects for innovative plans.
- Engineers: Ensure structural integrity and system efficiency in Bal Harbour’s coastal environment. Hire top engineers for a resilient build.
- Construction Estimators – Provide accurate cost assessments for materials, labor, and project timelines to help optimize budget planning and prevent cost overruns. Hire professional estimators to ensure financial efficiency and project feasibility.
Maintenance & Repairs
Hospitals require routine testing and maintenance. Annual O&M budgets range from 2%–5% of construction cost. Critical systems such as:
- Emergency generators
- Ventilation and filtration
- Patient beds and monitors
must be tested and certified regularly. In Bal Harbour, salt air also accelerates corrosion, requiring more frequent inspections and part replacements.
Conclusion
Hospital construction in Bal Harbour is a high-investment, high-return opportunity for developers and healthcare providers alike. While costs are significant due to regulatory, climate, and technological factors, the demand for quality healthcare facilities continues to rise. By working with a specialized partner like Estimate Florida Consulting, stakeholders can ensure a detailed cost plan, risk management strategy, and successful construction outcome tailored to Florida’s unique healthcare needs.
Question Answer
Frequently Asked Question
Hospital construction in Bal Harbour is more expensive due to high land costs, strict zoning regulations, coastal resiliency requirements, and the need for hurricane-resistant infrastructure. Premium labor rates and material transportation also raise costs.
Costs vary by hospital type, but in general:
- Community Hospital: $510–$670/sq. ft.
- Specialty Clinic: $400–$550/sq. ft.
- Full-Service General Hospital: $650–$850/sq. ft.
- Teaching or Trauma Center: $800–$1,200/sq. ft.
The Florida Agency for Health Care Administration (AHCA) mandates detailed design approvals, infection control standards, inspections, and compliance documentation, which increase both cost and project timelines.
Yes, modular and hybrid construction is increasingly used to reduce construction time by 20%–30%. However, modules must meet Florida building codes and AHCA requirements.
A 100-bed general hospital typically costs between $90 million and $125 million, depending on floor levels, smart systems, and specialty zones included.
- Site Preparation & Utilities: $3M–$12M
- Permits & Environmental Compliance: $2M–$5M
- Landscaping & Drainage: $500K–$1.2M
- Electrical
- Plumbing
- Masonry
- Roofing
- Painting
- More

