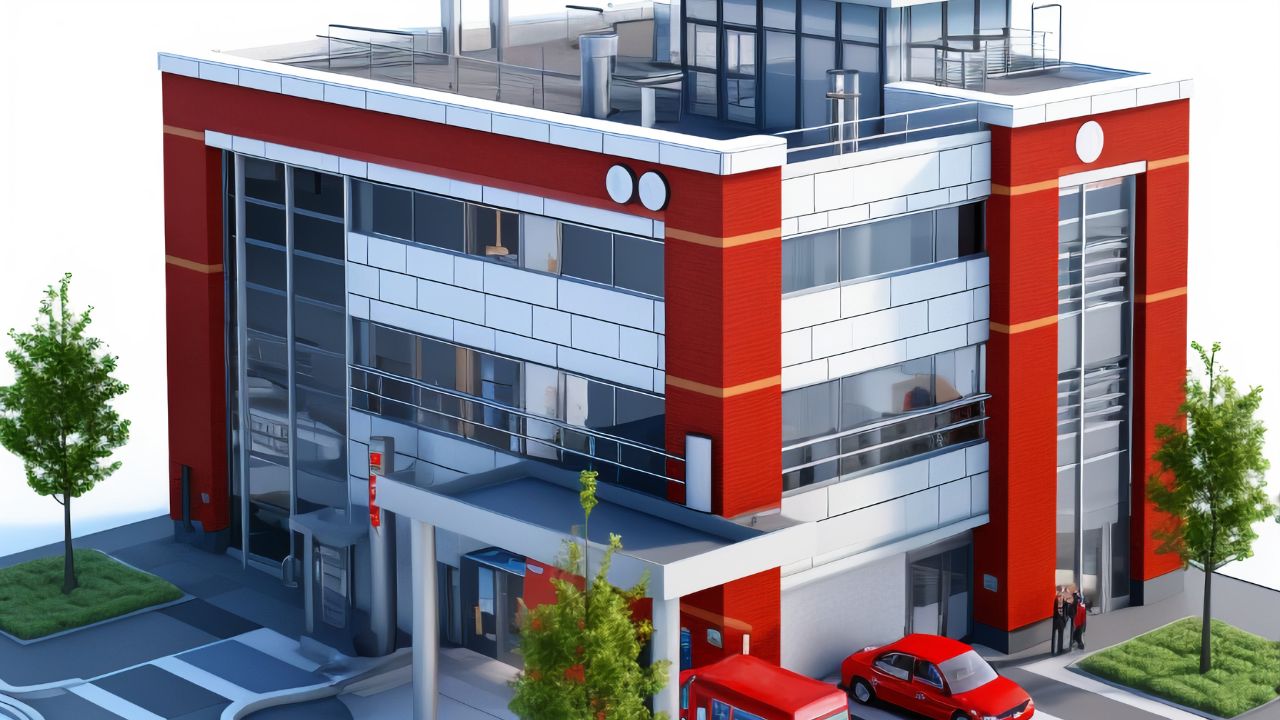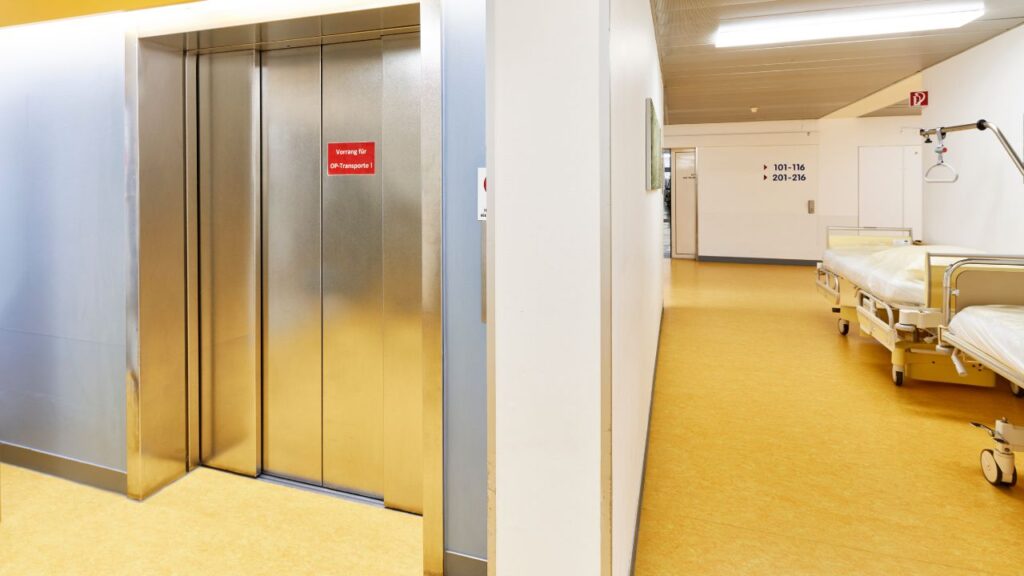Bid Strong, Bid Smart – Try Our Hospital Construction Cost Estimating Service!
- Accurancy
- Efficiency
- Transparency
- Customization
- Time Saving
- Professionalism
- Cost Control

In the intricate landscape of healthcare facilities, the efficient vertical transportation provided by elevators is integral to seamless operations and patient care. However, understanding the costs associated with hospital building elevators can be a complex task.The pricing for a standard hospital elevator typically falls within the range of $18,000 to $36,000 or higher, influenced by factors like capacity, the number of floors served, and additional features. It’s important to note that the installation process is an additional cost to consider.

As a rough estimate, the installation cost for the hospital elevator is approximately $2,400 to $3,600 USD. This article aims to provide a thorough guide to estimating expenses related to elevator installation, construction, maintenance, and modernization in medical buildings.

Fully Insured License
Hire Contractor For Hospital Construction

Make Informed Design Decisions Showcase Your Design Ideas
Get RenderingIn a hospital setting, the reliable functioning of elevators is paramount for ensuring timely access to critical departments, particularly the Emergency Room (ER) and Intensive Care Unit (ICU). Swift vertical transportation facilitates the rapid movement of medical staff, equipment, and supplies to these vital areas, playing a pivotal role in prompt interventions and the stabilization of patients in urgent and critical situations. The seamless operation of elevators becomes a decisive factor in determining the efficiency of emergency patient transport within the hospital facility.
Hospital elevators serve as the lifeline for the efficient transfer of essential medical equipment, encompassing life-support systems, ventilators, and various diagnostic devices. The smooth and timely movement of such equipment is instrumental in ensuring immediate and effective care for patients in need. The reliability of elevators in facilitating the swift transfer of medical resources enhances the overall efficiency of healthcare delivery, particularly in situations where every moment counts.
In emergency situations demanding immediate resuscitation efforts, commonly referred to as Code Blue situations, reliable elevators become a critical component of the hospital’s response system. Swift vertical transportation allows healthcare professionals to respond rapidly, ensuring that medical teams can reach the location of a cardiac arrest or other emergencies without unnecessary delays. The ability to quickly navigate different floors is essential for initiating life-saving interventions promptly.
The reliable functioning of elevators is indispensable for the timely transfer of critical medical resources, notably in situations involving blood and organ transfers for transplantation. Ensuring the efficient movement of these life-saving resources between different floors contributes significantly to the success of medical procedures. Elevators play a vital role in the logistical aspects of healthcare, supporting the seamless transportation of essential materials for patient care.

Elevators in hospitals serve as more than just a means of vertical transportation; they are a crucial aspect of ensuring accessibility for patients with limited mobility. For individuals who may face challenges in navigating stairs or other impediments, reliable elevators provide a necessary solution. Ensuring accessibility to different floors within the hospital environment enables patients with limited mobility to receive required treatments, consultations, or diagnostic procedures without unnecessary strain or delay. This accessibility is a fundamental element in promoting patient-centered care within healthcare facilities.
The integration of advanced control systems in hospital elevators serves as a cornerstone for prioritizing urgent medical cases and ensuring swift vertical transportation within the hospital environment. These sophisticated systems streamline the operational efficiency of elevators, allowing for immediate responses to critical situations. This prioritization enhances the hospital’s ability to deliver timely care and interventions, ultimately contributing to positive patient outcomes. The seamless coordination facilitated by these systems is pivotal in a healthcare setting where every moment counts.
Hospital elevators are purposefully designed to accommodate the unique needs of medical facilities, particularly the transportation of various medical equipment. Their spacious interiors are crafted to safely house critical equipment such as stretchers and diagnostic devices, facilitating the smooth and secure transport of patients and medical resources. This design consideration not only ensures the efficiency of healthcare delivery but also underscores the importance of creating an environment that supports the logistical demands of modern medical practices.

An essential feature of hospital elevators is the incorporation of emergency battery backup systems. These systems play a crucial role in maintaining continuous elevator operation during power outages or emergency situations. By ensuring uninterrupted vertical transportation, even in challenging circumstances, these backup systems contribute significantly to the hospital’s ability to provide continuous and reliable patient care, safeguarding against potential disruptions in critical moments.
Modern hospital elevators are equipped with innovative touchless controls, a feature designed to minimize the risk of surface transmission and enhance infection control within the hospital environment. This forward-thinking design not only aligns with contemporary hygiene standards but also contributes to creating a safer and more sanitary environment for both patients and healthcare staff. The implementation of touchless controls reflects a commitment to advancing technologies that prioritize the health and well-being of everyone within the hospital premises.
Safety remains a paramount concern in hospital elevators, and advanced features are incorporated to mitigate risks and ensure passenger well-being. These features may include door sensors, emergency braking systems, and anti-trap technology. Door sensors enhance safety by preventing accidents related to closing doors, emergency braking systems add an extra layer of protection, and anti-trap technology minimizes the risk of injuries during elevator operation. Collectively, these safety features underscore the commitment to providing a secure transportation experience within the hospital.
Hospital elevators are equipped with advanced monitoring systems that provide real-time information about their status and performance. This connectivity enables proactive maintenance, allowing hospital staff to address potential issues promptly and minimize downtime. The real-time monitoring capability contributes to the overall reliability of hospital elevators, ensuring that they operate efficiently and consistently to meet the demands of patient transport within the healthcare facility.

Hospital elevators adhere to stringent accessibility standards such as the Americans with Disabilities Act (ADA). This commitment to accessibility ensures inclusivity, allowing all patients, regardless of mobility challenges, to access different floors within the facility with ease. Compliance with accessibility standards reflects a dedication to creating an environment that is welcoming, accommodating, and accessible to individuals with diverse needs, fostering a culture of inclusivity within the healthcare setting.
Hospital elevator dimensions vary based on factors such as building design, elevator type, and intended use. However, certain standard dimensions are common for hospital elevators to ensure they meet the diverse needs of patients, medical staff, and the transportation of medical equipment. Here are typical dimensions for hospital elevators:
Aspect | Dimensions/Specifications |
Cab Dimensions | Width: 5 to 6 feet, Depth: 7 to 8 feet, Height: 7 to 8 feet |
Door Openings | Standard single-door width: 3 feet, Standard double-door width: 6 feet |
Elevator Shaft Dimensions | Varied based on the number of elevator units and building design |
Capacity | Varies (Typically 450-1600kg) |
Handrail Height | Typically installed at a height of 34 to 38 inches |
Floor-to-Floor Height | Standard height per floor is approximately 10 feet |
Ceiling Height | Varies but typically ranges from 7 to 8 feet |
Button Panel Height | Designed for accessibility, ranging from 42 to 48 inches |
Interior Space for Stretchers | Accommodates stretchers approximately 2.5 feet by 6.5 feet |
Note: These dimensions are general guidelines, and actual specifications may vary based on building codes, regulations, and manufacturer specifications.
Hospital elevators stand out from regular elevators due to several key distinctions. They prioritize specialized features such as infection control, wheelchair accessibility, advanced destination dispatch systems, and emergency communication buttons. These unique attributes cater specifically to the distinctive requirements of healthcare facilities, ensuring the efficient and safe transportation of patients, staff, and medical equipment.
Here’s a comparative breakdown highlighting the disparities between hospital elevators and regular elevators:
Feature | Hospital Elevators | Regular Elevators |
Capacity | Larger weight capacity, accommodating equipment up to 1600-2000kg | Standard weight capacity, approximately 450-1600kg |
Dimensions | Spacious, around 280-350 cubic feet, designed to accommodate patients, stretchers, hospital beds, wheelchairs, and medical equipment | Standard dimensions, approximately 175 cubic feet |
Speed | 0.4m/s – 3.0m/s for efficient transportation | Generally 1.0m/s – 7.0m/s |
Configuration | Multiple entrance doors, specialized areas | Single entrance, standard configuration |
Door Opening Method | Hands-free, touchless options for infection control, along with multiple door opening methods | Manual or automatic door opening with just the middle opening method |
Interior Features | Handrails, non-slip flooring, ergonomic seating, disabled operator box with Braille, adjusted height, and audible controls | Standard interior features; Disabled operator box rarely present |
These distinctions underscore the specialized design and functionality of hospital elevators, tailored to meet the unique demands of healthcare environments.
Installing and maintaining hospital elevators requires meticulous attention to crucial details. Evaluating elevator dimensions ensures they meet the specific needs of patient and equipment transport, requiring sufficient space for stretchers and medical personnel.
Adherence to safety codes is paramount, encompassing proper lighting, emergency alarms, and backup power systems for patient and staff well-being. Regular inspections and testing confirm the elevator’s safe operation.
During installation, strict adherence to hospital elevator specifications is vital, covering load capacity, door speeds, and accessibility features for individuals with disabilities. Elevator design prioritizes minimizing vibrations and noise for patient comfort.
Maintenance involves routine inspections, lubrication, and prompt repairs to prevent breakdowns. Ongoing staff training ensures awareness of the latest safety standards.
In essence, hospital elevators play a critical role in healthcare operations, ensuring timely access, efficient equipment transfer, and rapid responses to emergencies. The estimated cost of $18,000 to $36,000 highlights the financial aspect, with an additional installation cost of around $2,400 to $3,600 USD.
These elevators are indispensable for critical medical transfers, enhancing accessibility for patients, and modern features prioritize safety and hygiene. In comparison to regular elevators, hospital elevators stand out with their tailored design and specialized configurations.
Installation and maintenance demand strict adherence to safety standards, emphasizing the need for routine inspections and staff training. In the evolving landscape of healthcare, continual investment in advanced hospital elevators remains essential for optimal patient care and facility functionality.
The pricing for a standard hospital elevator usually falls within the range of $18,000 to $36,000 or higher. Factors influencing costs include capacity, the number of floors served, and additional features.
The installation cost for a hospital elevator is an additional consideration, approximately ranging from $2,400 to $3,600 USD. This estimation should be factored into your overall budget planning.
Hospital elevators play a vital role in ensuring timely access to critical departments, efficient transfer of medical equipment, rapid response to emergency situations, and accessibility for patients with limited mobility.
Hospital elevators stand out due to specialized features such as infection control measures, wheelchair accessibility, advanced destination dispatch systems, and emergency communication buttons. These features cater specifically to the unique demands of healthcare facilities.
Key dimensions for hospital elevators include cab dimensions, door openings, elevator shaft dimensions, capacity, handrail height, floor-to-floor height, ceiling height, button panel height, and interior space for stretchers. These dimensions vary based on building codes, regulations, and manufacturer specifications.
Here I am going to share some steps to get your hospital building elevator cost estimate report.
You can send us your plan on info@estimatorflorida.com
Before starting your project, we send you a quote for your service. That quote will have detailed information about your project. Here you will get information about the size, difficulty, complexity and bid date when determining pricing.
Our team will takeoff and estimate your project. When we deliver you’ll receive a PDF and an Excel file of your estimate. We can also offer construction lead generation services for the jobs you’d like to pursue further.



561-530-2845
info@estimatorflorida.com
Address
5245 Wiles Rd Apt 3-102 St. Pete Beach, FL 33073 United States
561-530-2845
info@estimatorflorida.com
Address
5245 Wiles Rd Apt 3-102 St. Pete Beach, FL 33073 United States
All copyright © Reserved | Designed By V Marketing Media | Disclaimer