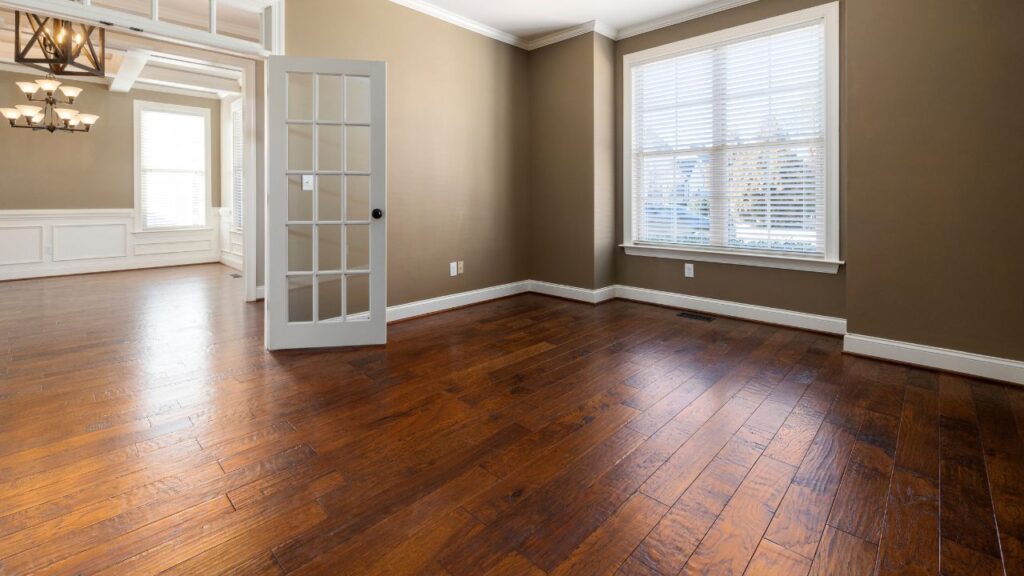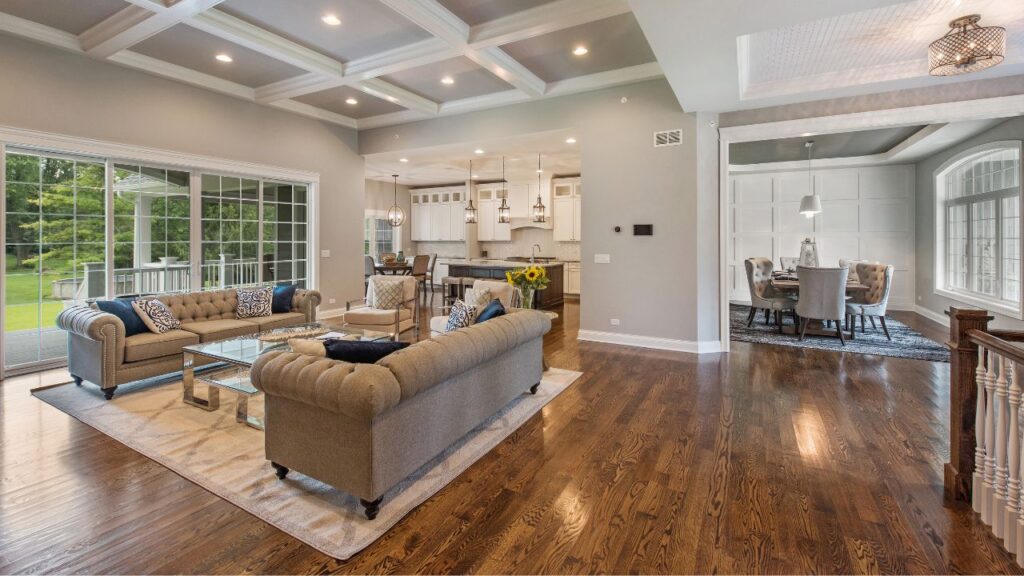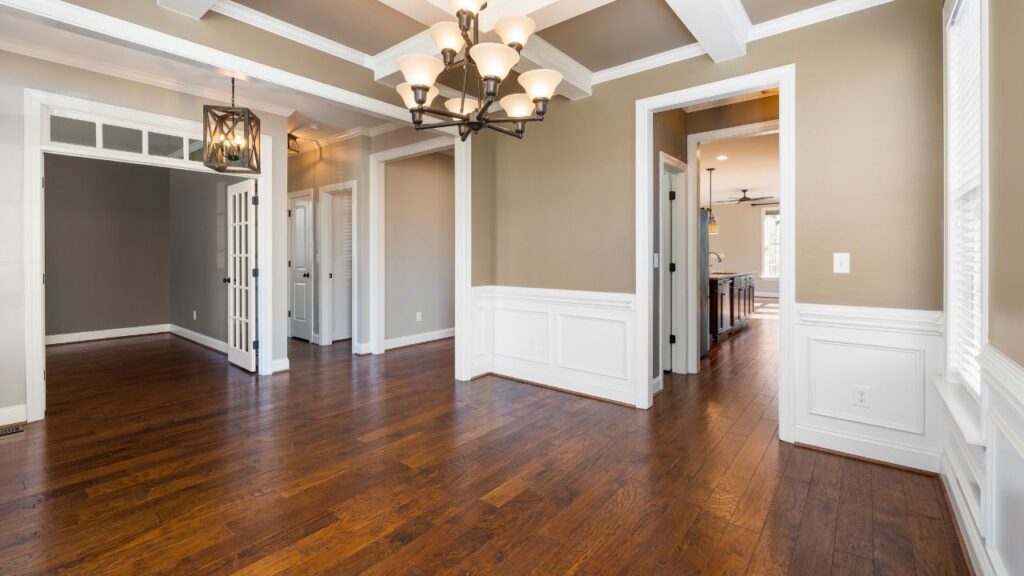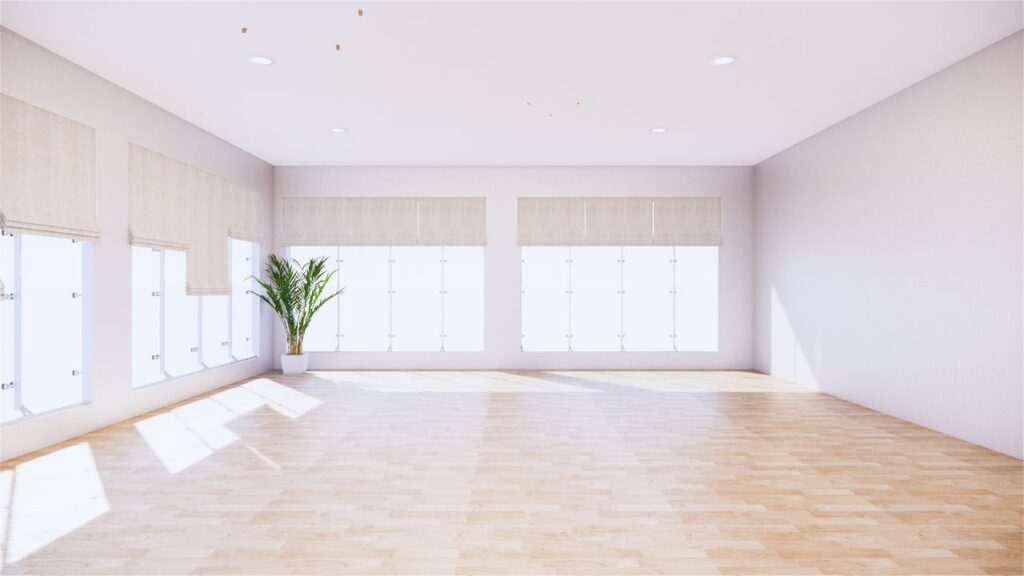Bid Confidently, Bid Successfully – Try Our Flooring Cost Estimates!
- Accurancy
- Efficiency
- Transparency
- Customization
- Time Saving
- Professionalism
- Cost Control

High-rise construction projects present unique challenges, and among the myriad considerations, the choice of flooring is a critical aspect that significantly influences both aesthetics and functionality. Accurately estimating the cost of flooring in high-rise buildings is essential for budgeting, resource allocation, and successful project management. In this guide, we will explore the key factors influencing high-rise building flooring costs and provide a step-by-step approach to creating a comprehensive flooring cost estimate.
The flooring material chosen for high-rise buildings plays a pivotal role in influencing overall costs.

Estimating costs is intricately tied to the total square footage of the flooring area and the complexity of the layout. High-rise buildings often feature complex designs with irregular shapes and multiple rooms, impacting labor and material requirements. Understanding the nuances of the layout is crucial for accurate cost estimation. Common areas, hallways, and individual units each present unique challenges, influencing the quantity of materials needed and the labor involved. A thorough assessment of the floor plan is essential for a precise cost evaluation.
Installing flooring in multistory high-rise structures introduces a layer of complexity that directly affects costs. Subfloor preparation, leveling, and working around architectural features contribute to labor expenses. The challenges differ when installing flooring in common areas compared to individual units, demanding tailored approaches. The intricate nature of high-rise construction necessitates skilled labor equipped to handle the nuances of installing flooring in diverse spaces, influencing both efficiency and costs.
The often-overlooked component of flooring, underlayment, plays a crucial role in installation outcomes and cost considerations. The type and quality of underlayment selected impact sound insulation, moisture protection, and overall durability. While opting for higher-quality underlayment might incur additional costs, it contributes to a longer-lasting and better-performing floor. Understanding the specific requirements of the building and its occupants is vital when deciding on the underlayment, as it serves as a foundation for the flooring material.
The quality and finish of the chosen flooring material significantly dictate project costs. Premium materials with unique finishes or designs generally come with a higher price tag. Tailoring the flooring material to meet the client’s preferences and aligning it with project specifications ensures that the chosen quality enhances the overall aesthetic appeal and functionality of the high-rise space. Striking a balance between quality, cost, and client expectations is key in this decision-making process.

The installation of flooring in high-rise buildings demands a skilled workforce to ensure precision and efficiency. Factors such as project location, complexity, and the need for specialized skills contribute to varying labor costs. Ensuring that a skilled workforce is available for the installation process is vital for achieving a high-quality finish. Collaboration between project managers, contractors, and skilled labor is essential to optimize labor expenses while meeting the unique challenges posed by high-rise construction.
The timeframe allocated for flooring installation in high-rise construction projects can significantly impact costs. Tight deadlines or scheduling constraints may necessitate additional labor resources for expedited work, potentially increasing overall expenses. A well-organized and realistic project schedule, aligned with the complexities of high-rise construction, is crucial for effective cost management. Balancing the need for efficiency with the quality of work ensures that the project stays within the designated timeline without compromising on the desired outcomes.
Estimating the cost of flooring in high-rise buildings holds paramount importance for various reasons, encompassing financial planning, project management, and overall construction success. Here’s a breakdown of the key aspects underscoring the significance of accurate flooring cost estimation:

Accurate cost estimation serves as the bedrock for developing a realistic and comprehensive budget for high-rise building projects. Flooring costs constitute a substantial portion of the overall construction expenses. Precise estimates enable stakeholders, including developers, investors, and project managers, to allocate financial resources efficiently. This, in turn, mitigates the risk of overspending and ensures that the project remains financially viable throughout its lifecycle.
Flooring cost estimation plays a pivotal role in optimizing the allocation of resources, including materials, labor, and equipment. High-rise buildings, with their unique architectural intricacies, demand a strategic and cost-effective approach to resource distribution. Accurate estimates help prevent shortages or excesses of essential resources during construction, ensuring that the project progresses smoothly. Whether it’s the procurement of specific flooring materials or the hiring of skilled labor, precise resource allocation based on cost estimates is crucial for the successful implementation of the flooring system.
Cost estimation goes beyond predicting straightforward expenses; it includes identifying potential risks and uncertainties inherent in the flooring installation process. A well-prepared flooring cost estimate incorporates a contingency fund, providing a financial buffer for unexpected events or changes in the project scope. This proactive approach to risk management minimizes the impact of unforeseen issues, such as subfloor complications or unexpected material shortages, enhancing the project’s overall resilience.

Accurate flooring cost estimates significantly contribute to realistic project scheduling. Understanding the expected costs of flooring materials and installation allows for precise planning and coordination. This, in turn, reduces the likelihood of delays attributable to budgetary constraints. A well-organized project schedule ensures that flooring installations align with the overall construction timeline, promoting efficiency and timely project completion. Additionally, accurate cost estimates provide a foundation for project managers to allocate the necessary resources at each stage, ensuring a smooth workflow and adherence to deadlines.
Contractors heavily rely on accurate flooring cost estimates when preparing bids for construction projects. Realistic estimates enable competitive bidding, enhancing the contractor’s chances of securing the project. Moreover, it ensures that contractors can commit to delivering quality flooring work within the proposed budget. Accurate estimates not only benefit contractors by winning bids but also foster trust and positive relationships with clients by demonstrating transparency and reliability in financial matters. The precision in estimating flooring costs plays a crucial role in shaping the terms of contracts, setting the stage for successful collaborations between contractors and clients.
Estimating flooring costs involves careful consideration of the type and quality of materials to be used. This commitment to quality assurance ensures that the chosen flooring components meet required standards, contributing to the longevity and efficiency of the flooring system. A well-thought-out cost estimate supports the selection of durable and reliable flooring materials, ultimately enhancing the overall quality of the construction project. Quality assurance in flooring cost estimation also aligns with regulatory compliance, ensuring that the entire flooring system meets industry standards and local building codes. This focus on quality not only enhances the performance of the flooring system but also minimizes the risk of future maintenance issues, contributing to the long-term success of the project.
Collaboration with architects and project stakeholders is imperative to precisely define the flooring scope in high-rise construction projects. Understanding the types of spaces involved, such as residential units, common areas, or commercial spaces, is crucial. Additionally, taking into account specific design preferences or requirements ensures that the chosen flooring aligns seamlessly with the overall vision of the project. A collaborative approach during this phase minimizes the risk of misunderstandings and sets the groundwork for a comprehensive flooring plan that caters to both aesthetic and functional needs.
Accurate measurements are the cornerstone of effective cost estimation. Collaborating with architectural teams, meticulously measure and calculate the total flooring area, distinguishing between different spaces if necessary. The intricacies of high-rise buildings, with their diverse layouts and room types, demand precise calculations to estimate material quantities and labor requirements accurately. This step ensures that the cost estimate reflects the true scope of the project, accounting for the spatial variations in the building’s design.
The selection of flooring material is a pivotal decision in high-rise construction. Collaborating with architects and considering the project’s design and functional requirements, choose appropriate flooring materials. Factors such as durability, maintenance needs, and aesthetic appeal should be weighed against the project budget. Engaging in a thorough decision-making process during material selection sets the stage for a successful flooring installation that aligns with both practical and design considerations.

Researching the costs of chosen flooring materials is a crucial step in the estimation process. Investigate per-square-foot prices and factor in any additional costs for adhesives, sealants, or special tools required for installation. Accurate material cost estimation ensures that the project budget is realistic and aligns with the selected flooring materials. This step involves a comprehensive analysis of material prices, considering potential fluctuations in the market and ensuring that the estimated costs are both transparent and well-informed.
Obtaining labor quotes from experienced flooring contractors is essential for accurate cost estimation. Consider the complexity of installation, the project’s location, and any specialized skills needed for the flooring work. Ensuring that the chosen workforce can meet project deadlines and quality standards is critical. The labor cost estimation phase involves collaboration with contractors, project managers, and skilled labor to provide a realistic assessment of the workforce requirements for the flooring installation in a high-rise setting.
The selection of suitable underlayment is a critical consideration in high-rise flooring projects. Choose underlayment based on project requirements and the specific flooring material selected. Include underlayment costs in the overall estimate, considering its impact on the floor’s performance, sound insulation, and longevity. Accurate underlayment cost estimation ensures that the flooring system is well-supported, contributing to both its immediate and long-term functionality.
Assessing the desired finish and quality of the flooring material is integral to the cost estimation process. High-quality finishes may incur additional costs, but they can significantly enhance the aesthetics and durability of the flooring. Aligning the material quality with the project’s overall vision and budget ensures that the chosen flooring meets both performance and design expectations. This step involves a careful evaluation of finish options and their implications for the overall project goals.
To enhance financial flexibility and resilience in the face of uncertainties, it’s prudent to allocate a contingency budget. Unforeseen challenges, design changes, or unexpected issues during the flooring installation process can impact costs. A contingency fund provides a financial buffer, allowing the project to adapt and succeed despite potential challenges. This step involves a thoughtful consideration of potential risks and uncertainties, incorporating a contingency fund as a percentage of the total estimated cost to address unforeseen events effectively.
After compiling all cost components, including material, labor, underlayment, and contingency, present a detailed and transparent cost estimate to stakeholders. This finalization phase ensures alignment with the project’s overall budget and goals. Clear communication with project stakeholders is crucial, providing them with a comprehensive understanding of the cost breakdown and fostering confidence in the accuracy and transparency of the flooring cost estimate.

Flooring options span a spectrum, from economical choices like vinyl and carpet to luxurious materials such as mahogany hardwood. The cost of each material varies, influenced by factors like quality and brand. Prices for the same type of flooring can differ. For a precise estimate tailored to your project, consulting with a local contractor and obtaining a quote is recommended. Nonetheless, having an understanding of general price ranges for different flooring types can be beneficial. The following chart provides approximate costs per square foot for various flooring types.
Flooring Type | Cost per sq. ft. Range | Cost per 500 sq. ft. Range |
Hardwood | $7.20 – $24 | $3,600 – $12,000 |
Carpet | $1.20 – $7.20 | $600 – $3,600 |
Tile | $3.60 – $24 | $1,800 – $12,000 |
Laminate | $3.24 – $13.20 | $1,620 – $6,600 |
Vinyl | $2.40 – $3.60 | $1,200 – $1,800 |
Linoleum | $2.40 – $7.80 | $1,200 – $3,900 |
Bamboo | $6 – $18 | $3,000 – $9,000 |
Cork | $6 – $14.40 | $3,000 – $7,200 |
Concrete | $3.60 – $9.60 | $1,800 – $4,800 |
Engineered Hardwood | $4.80 – $19.20 | $2,400 – $9,600 |
Consider that the mentioned prices exclusively cover material costs, and additional expenses will be incurred when incorporating professional labor for the installation. Labor costs encompass tasks such as the removal of existing flooring, demolition, installation of subflooring, and fitting the new flooring. It’s essential to note that the provided prices do not encompass any finishing touches you might desire, especially in the case of materials like hardwood floors. To determine the average cost for these additional elements, continue reading.
In addition to materials, anticipate an increased cost of labor for flooring installation, ranging from $0.72 to $4.80 per square foot. The actual expense depends on the chosen flooring type and the complexity and time required for installation. For instance, installing vinyl plank flooring is notably simpler compared to the intricate process involved in laying tile with a custom inlay design. Broadly speaking, vinyl, laminate, engineered hardwood, and carpet installations are considered less complex, while real hardwood and tile installations tend to be more challenging and time-intensive.

Engage with suppliers to negotiate favorable terms and consider bulk purchasing for flooring materials. Ordering in larger quantities can often lead to discounted prices, contributing to overall cost savings for high-rise building flooring projects.
Implement streamlined project management practices to optimize labor efficiency and reduce installation time. Efficient coordination among contractors, clear communication, and precise scheduling can minimize labor costs and potential delays, ultimately saving on overall project expenses.
Explore options for recycling or reusing flooring materials from previous projects or salvaged materials from the current site. Sustainable practices not only contribute to environmental responsibility but can also result in cost savings by minimizing the need for entirely new materials.
Consider prefabricated or modular flooring solutions that can reduce installation time and labor costs. These pre-made components often require less on-site customization, resulting in quicker installation and potential cost savings, especially in the context of high-rise buildings.
While primarily associated with electrical considerations, incorporating energy-efficient lighting solutions can indirectly contribute to flooring cost savings. Well-lit spaces enhance the accuracy and speed of flooring installation, reducing the likelihood of errors and the need for rework, ultimately saving on labor costs.
Estimating high-rise building flooring costs is crucial for effective budgeting and project success. Factors like material selection, layout complexities, and skilled labor influence costs significantly. The cost breakdown across various flooring types highlights the importance of obtaining project-specific quotes from local contractors.
Labor costs, varying by flooring type and installation intricacy, add a substantial dimension to the overall expense. Implementing cost-saving strategies, including bulk purchasing and efficient project management, offers practical ways to optimize expenses.
In conclusion, a well-defined flooring scope, precise measurements, and transparent cost estimates contribute to budgeting precision and resource allocation. Cost-saving measures enhance efficiency without compromising quality, ensuring successful outcomes in the dynamic landscape of high-rise construction.
Flooring costs are influenced by factors such as material selection, layout complexities, installation difficulty, and the quality of the chosen finishes. Each of these aspects contributes to the overall cost estimation.
The cost of flooring materials varies based on the type chosen, such as carpet, hardwood, tile, vinyl, laminate, or concrete. Understanding the cost implications of each material is crucial in making informed decisions.
Labor costs are a significant component, influenced by the complexity of installation and the type of flooring selected. Skilled labor is essential for precise and efficient installation, impacting the overall project expenses.
Complex layouts with irregular shapes and multiple rooms present challenges in material and labor requirements. The intricacies of the floor plan influence the quantity of materials needed, impacting the cost estimation.
Underlayment is a crucial but often overlooked component impacting sound insulation, moisture protection, and overall durability. The type and quality of underlayment chosen contribute to additional costs but can enhance the longevity of the flooring.
Strategies include engaging in bulk purchasing and negotiation with suppliers, implementing efficient project management practices, exploring material recycling and reuse, considering prefabricated flooring solutions, and incorporating energy-efficient lighting for time and cost savings during installation.
Here I am going to share some steps to get a high-rise building flooring cost estimate report.
You can send us your plan on info@estimatorflorida.com
Before starting your project, we send you a quote for your service. That quote will have detailed information about your project. Here you will get information about the size, difficulty, complexity and bid date when determining pricing.
Our team will takeoff and estimate your project. When we deliver you’ll receive a PDF and an Excel file of your estimate. We can also offer construction lead generation services for the jobs you’d like to pursue further.



561-530-2845
info@estimatorflorida.com
Address
5245 Wiles Rd Apt 3-102 St. Pete Beach, FL 33073 United States
561-530-2845
info@estimatorflorida.com
Address
5245 Wiles Rd Apt 3-102 St. Pete Beach, FL 33073 United States
All copyright © Reserved | Designed By V Marketing Media | Disclaimer