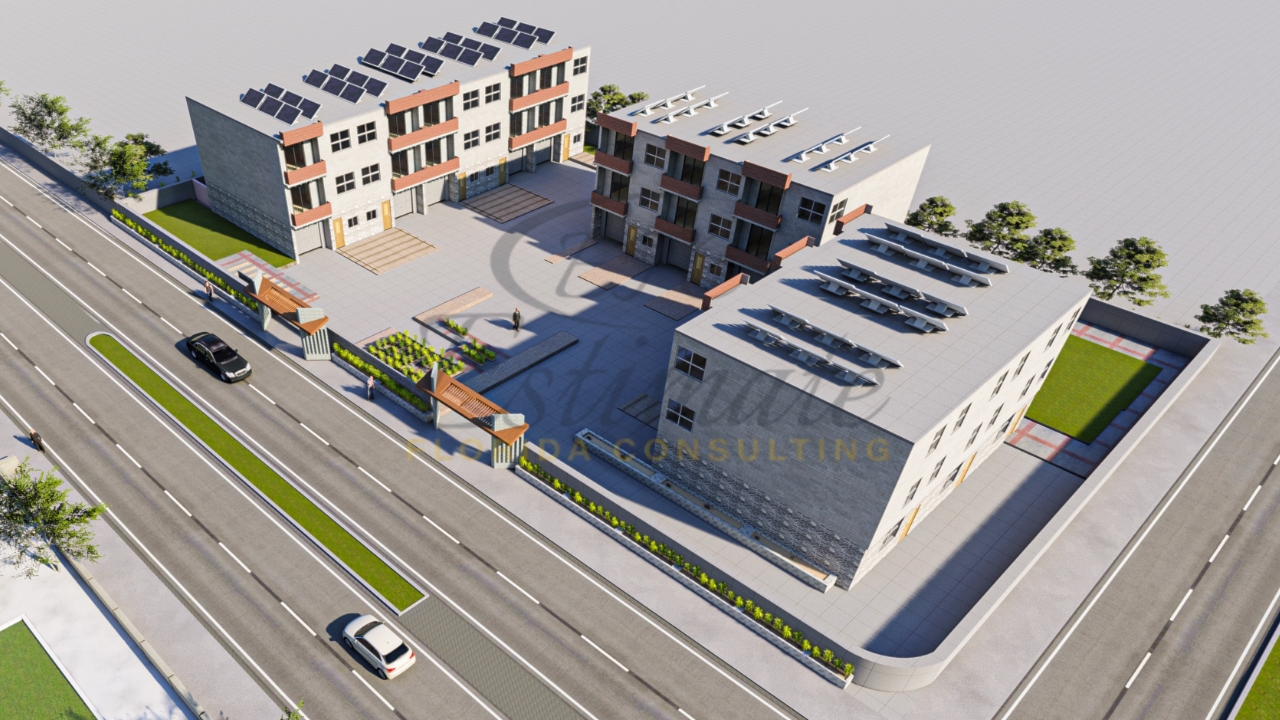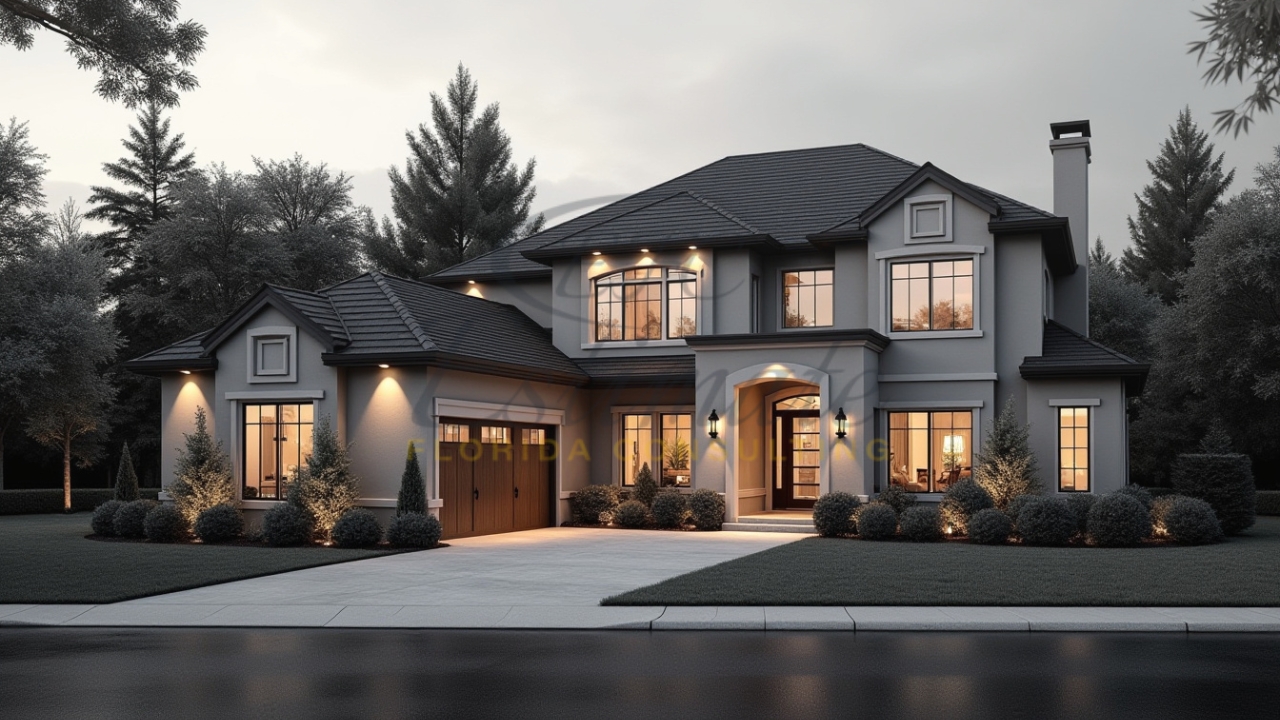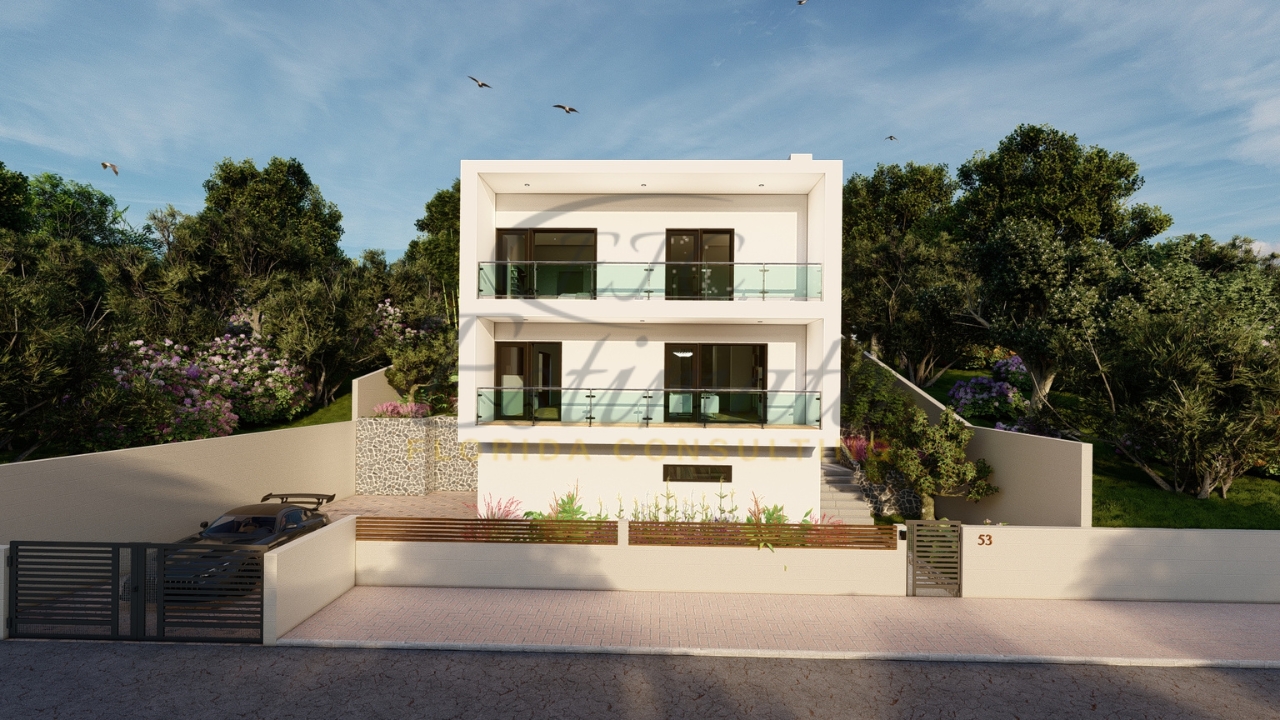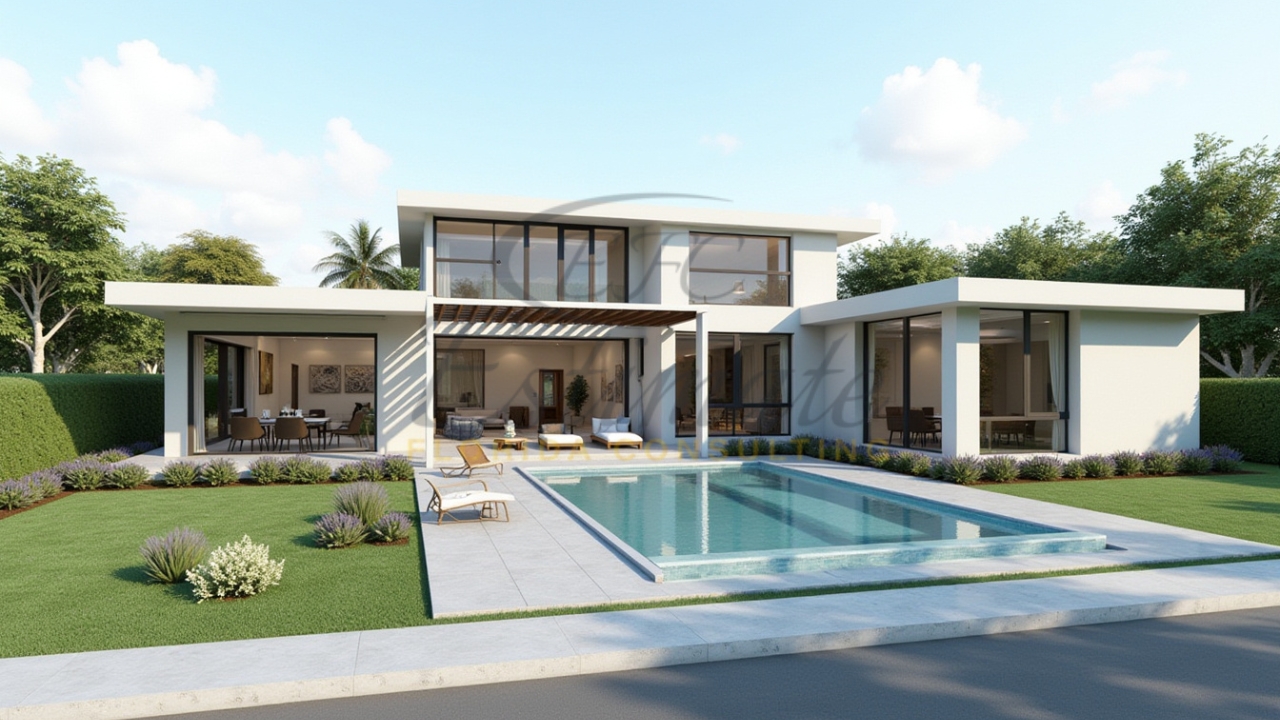- Homepage
- 3D Rendering Services
High-Quality 3D Rendering Services in Palm Coast
Get 3d rendering services for your project
Transforming your construction vision into a realistic visual experience is essential in today’s competitive market. At Estimate Florida Consulting, we provide high-quality 3D rendering services in Palm Coast that bring your ideas to life with clarity, detail, and precision. Our renderings help contractors, homeowners, developers, architects, and real estate professionals see their projects before construction begins, reducing costly mistakes and improving communication across the entire planning process.
Whether you’re working on a residential remodel, a new commercial building, a kitchen renovation, a bathroom upgrade, or a large-scale land development project, our 3D renderings give you a detailed preview of the finished result.

These renderings allow you to evaluate design options, material selections, layouts, lighting effects, and spatial flow long before the physical work starts. This leads to smoother planning, better decision-making, and faster project approvals.
Why 3D Rendering Matters for Projects in Palm Coast?
In a growing city like Palm Coast—where new construction, remodeling, and property upgrades are happening daily—clear visual communication is key. 3D renderings eliminate guesswork by showcasing every element of your project in lifelike detail. They not only help you understand the final look but also help you identify potential issues that might go unnoticed in 2D plans.
Palm Coast’s architectural style varies across neighborhoods, from modern coastal homes to traditional Southern designs and commercial properties with contemporary layouts. Our 3D renderings adapt to these local styles, allowing clients to visualize their spaces with Palm Coast’s design preferences, climate conditions, and building patterns in mind.
By using 3D renderings, you can confidently modify exterior finishes, interior décor, landscape elements, window styles, roofing materials, lighting setups, structural features, and more—without committing to costly physical changes.
Comprehensive 3D Rendering Solutions for Every Construction Need
Our 3D rendering services cover a wide range of construction and design categories. Each rendering is crafted with precise attention to detail, ensuring accuracy in dimensions, textures, colors, materials, and lighting.
1. Residential 3D Rendering
We create realistic visualizations for all types of residential projects in Palm Coast, including:
- Single-family homes
- Townhouses
- Condominiums
- Kitchen remodels
- Bathroom renovations
- Bedroom upgrades
- Living room layouts
- Outdoor spaces and patios

Our residential renderings help homeowners visualize the feel and functionality of their future space. This reduces confusion and allows homeowners to make confident decisions about materials, finishes, and design styles.
2. Commercial 3D Rendering
Palm Coast’s commercial market is thriving, with new offices, retail spaces, restaurants, and hospitality developments constantly emerging. Our commercial 3D renderings support:
- Office buildings
- Retail stores
- Restaurants and cafés
- Warehouses
- Multifamily complexes
- Medical facilities
- Educational buildings
These renderings help contractors and developers present a polished and professional concept to investors, building departments, and project partners. A detailed rendering speeds up approvals and enhances project planning by showcasing realistic layouts and practical design elements.
Get High-Quality 3D Rendering Services Today!
Transform your space with stunning 3D Rendering that blends style, comfort, and functionality.
We specialize in providing 3D floor plan services.
- Luxury Villas
- Apartment Complexes
- Modular Kitchens
- Bathrooms
- Office Buildings
- Shopping Malls
- Hospitals
- Hotels & Resorts
3. Interior 3D Rendering
Interior renderings are essential for visualizing room designs, furniture layouts, material selections, lighting effects, and overall ambiance. We provide interior 3D renderings for:
- Kitchens
- Bathrooms
- Bedrooms
- Living rooms
- Conference rooms
- Reception areas
- Lobbies
- Dining spaces
Interior renderings highlight how each element interacts—shadows, reflections, colors, and textures—to ensure that design choices align with the intended mood and functionality of the space.
4. Exterior 3D Rendering
Exterior renderings showcase a building’s architectural appeal before construction begins. This includes:
- Roof design
- Exterior cladding materials
- Window styles
- Door types
- Lighting
- Landscaping
- Driveways
- Patio structures
- Building elevations
These visuals help contractors and property owners evaluate curb appeal, architectural balance, and outdoor features in the Palm Coast environment.
5. Landscape Rendering
Palm Coast’s tropical climate and coastal weather patterns shape the way landscapes are designed. Our 3D landscape renderings allow you to visualize:
- Garden layouts
- Walkways
- Pool areas
- Outdoor seating zones
- Plant selections
- Hardscape elements
- Fencing styles
This service ensures your landscape complements the architecture and enhances the outdoor experience.

6. Architectural Walkthroughs & Animations
Beyond static images, we also create 3D walkthroughs that offer a real-time tour of the property. This is ideal for:
- New home builds
- Multi-story buildings
- Shopping centers
- Interior remodeling projects
- Pre-sale marketing
- Real estate presentations
These videos allow clients to explore every corner of the project with natural movement, realistic lighting, and engaging visuals.
Want to Start Your Project with the Best Contractors?
Let’s Take Your Projects to the Next Level.
& What's you will get:
- Connecting You to Top Local Contractors
- Professional Consulting, Contractors Near You
- From Expert Advice to Local Contractor Connections
Contact Now
Let's discuss with a cup of coffee
Benefits of Choosing High-Quality 3D Rendering in Palm Coast
Better Project Clarity
Clients can see exactly what they’re designing, which eliminates misunderstandings and ensures everyone is on the same page.
Faster Approval Processes
Detailed renderings improve communication with stakeholders, helping projects move through planning phases more efficiently.
Reduced Design Errors
Spotting issues before construction begins helps prevent costly corrections later.
Improved Material and Color Selection
You can test different options for flooring, paint colors, tiles, countertops, lighting, and more—instantly.
Stronger Marketing & Presentation
Realistic renderings help contractors and developers attract clients, secure funding, and present polished project proposals.
Budget Optimization
Knowing what the final project looks like helps avoid unnecessary expenses and ensures the budget is allocated wisely.
Industries We Serve in Palm Coast
Our 3D rendering services support a wide range of clients across Palm Coast’s construction and design industries, including:
- Contractors
- Subcontractors
- Homeowners
- Developers
- Real estate agents
- Property managers
- Interior designers
- Architects
- Builders
- Remodeling professionals

No matter the project size or complexity, we provide visuals that match professional standards and ensure smooth communication from planning to execution.
Why Choose Estimate Florida Consulting for 3D Rendering in Palm Coast?
- We deliver high-resolution, highly detailed renderings suitable for presentations, marketing, and planning.
- Our team understands Florida construction standards, local design styles, and regional building preferences.
- We provide quick turnaround times without compromising quality.
- Every rendering is delivered with accuracy in scale, proportion, lighting, and materials.
- We create visuals tailored to your exact measurements, design preferences, and project goals.
Our goal is to help you convert ideas into visuals that guide your construction journey with confidence.
90% More Chances to Win Bids with Our Estimate!
Conclusion
Estimate Florida Consulting provides premium 3D rendering services in Palm Coast designed to support better planning, communication, and decision-making for all types of construction and remodeling projects. Our visuals help you understand your project with complete clarity, ensuring that every detail is aligned with your expectations before construction begins.
If you want, I can create cost tables, extra sections, more detailed paragraphs, or adjust this content for your website’s layout.
Frequently Asked Question
3D rendering services create realistic digital visuals of construction or design projects before they’re built. They help clients visualize layouts, materials, colors, and lighting — reducing costly errors, improving communication, and ensuring smoother project approvals.
3D rendering helps Palm Coast homeowners, builders, and developers visualize their projects based on local design trends and climate conditions. It enables better design decisions, faster approvals, and clearer presentations for both residential and commercial properties.
Estimate Florida Consulting offers residential, commercial, interior, exterior, landscape, and architectural walkthrough renderings. Each service is tailored to your project’s exact dimensions, materials, and lighting for a fully realistic result.
Our 3D renderings are created with precise measurements, real material textures, and natural lighting effects. This ensures each rendering accurately reflects your project’s scale, design, and aesthetic — so what you see is what you build.
Turnaround time depends on the project’s size and complexity. Simple residential renderings may take 2–5 days, while detailed commercial or walkthrough renderings may require 1–2 weeks. We always deliver within your project timeline.
Steps to Follow
Our Simple Process to Get Our 3D Floor Plan Services
01
Share Your Project Details
Contact us with your project requirements, including sketches, blueprints, or inspiration images. Our team will analyze your vision and discuss your specific needs.
02
Get a Customized Proposal
We provide a detailed proposal with pricing, estimated timelines, and project deliverables. Once you approve the quote, we begin the rendering process.
03
3D Rendering & Revisions
Our expert designers create high-quality 3D models and refine them based on your feedback. We ensure every texture, lighting effect, and detail is perfected to match your expectations.
04
Final Delivery
Once you approve the final design, we deliver the high-resolution 3D renders, animations, or VR models in your preferred format.


