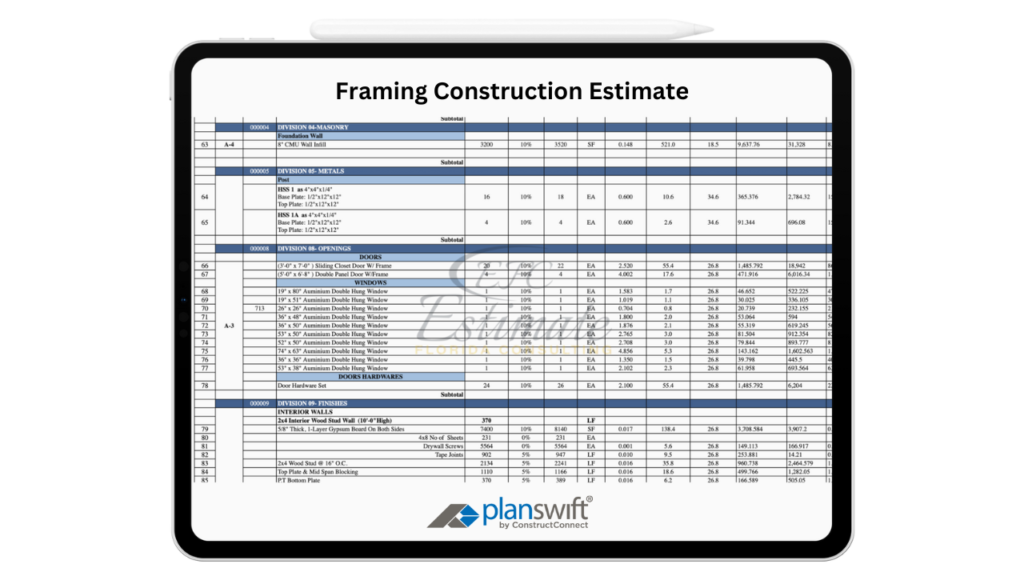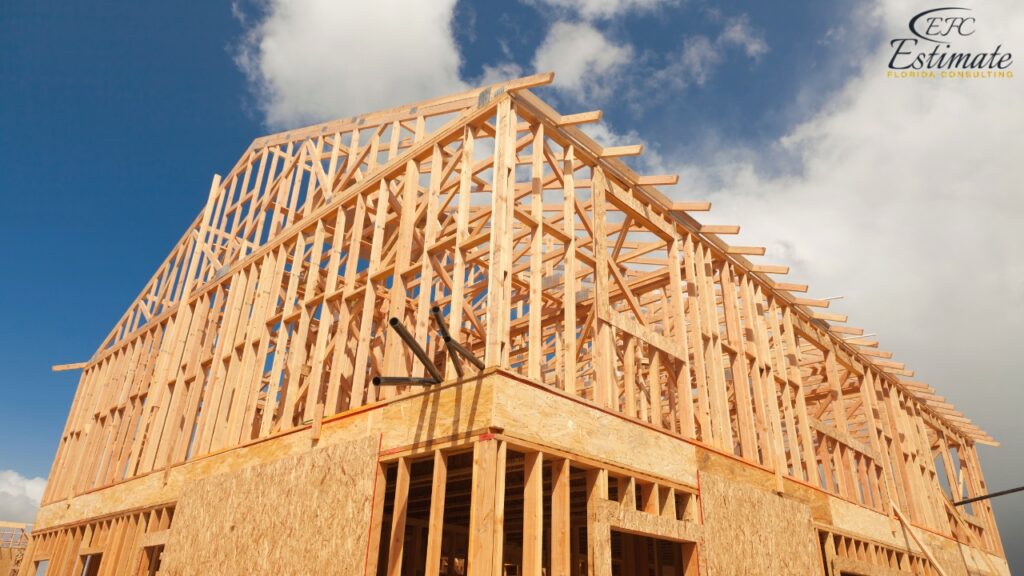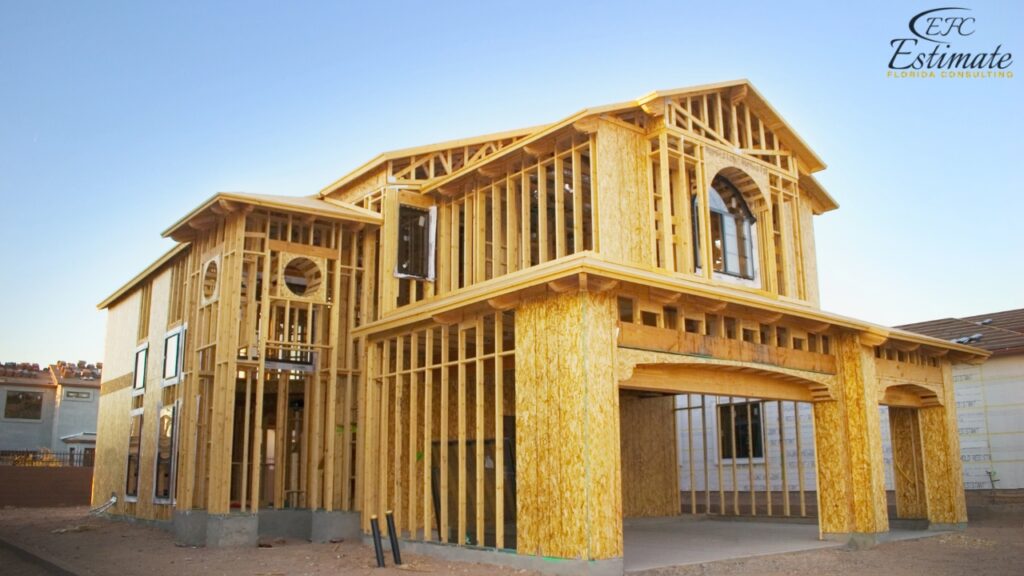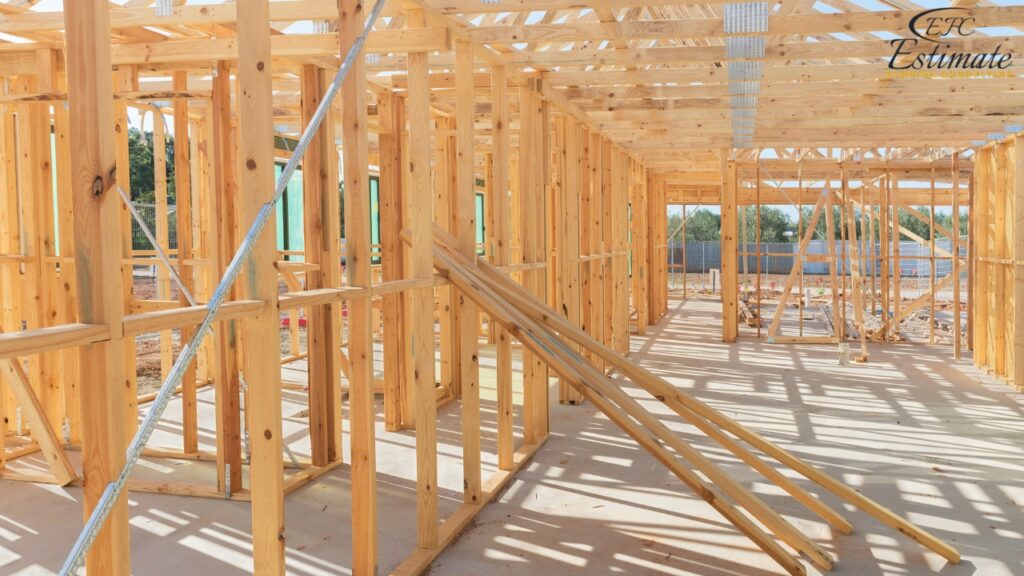90% More Chances to Win Projects With Our Estimate!
- Multi-Family Building
- Hotel Building
- Hospital Building
- Warehouse Building
- School & University Building
- High-Rise Building
- Shopping Complex
- Data Center Building

Framing a house is a crucial step in the construction process and significantly impacts overall building costs. The average cost to frame a house ranges from $12 to $33 per square foot, translating to approximately $24,200 to $66,000 for a standard 2,000-square-foot home. This estimate encompasses both labor and materials. Factors influencing the cost of house framing include the size and layout of the home, the number of stories, local labor rates, and the choice between lumber or steel framing.

Here’s a detailed breakdown of the average costs associated with different framing types:
Framing Type | Average Total Cost |
Addition Framing (400 SF) | $4,840 – $13,200 |
Basement Framing (Open Floorplan) | $2,530 – $3,410 |
Basement Framing (Multiple Rooms) | $4,290 – $6,600 |
Roof Framing (2,000 SF) | $13,200 – $33,000 |
Garage Framing (2-Car Garage) | $3,520 – $8,800 |
Interior Wall Framing in Existing Structure (Including Drywall) | $1,100 – $5,500 |
Whole-House Framing (2,000 SF with Roof) | $24,200 – $66,000 |
Framing is a pivotal aspect of home construction, with costs averaging between $12 and $33 per square foot for labor and materials. The total cost can vary significantly based on factors such as the project size, layout, and choice between wood or steel framing.
Factor | Cost per Square Foot |
Materials | $4 – $18 |
Labor | $8 – $14 |
Total Cost | $12 – $33 |
Framing a new house represents one of the most significant investments in the home-building process. This critical phase of construction establishes the skeletal structure that supports the walls, roof, and floors of the house. The costs involved in framing vary widely based on numerous factors, including the size of the home, the complexity of the design, and the materials used. On average, the cost to frame a new house typically ranges from $11,000 to over $105,000. For a standard 2,000-square-foot house, homeowners can expect to spend between $22,000 and $60,000 for the framing alone, encompassing both labor and materials.
When considering the overall costs associated with framing, the size of the house plays a pivotal role. The larger the home, the more materials and labor are required, thus impacting the total framing cost significantly. Here’s a breakdown of the average costs associated with framing houses of various sizes:
House Size (Square Feet) | Average Cost Installed |
1,000 | $11,000 – $30,000 |
1,500 | $16,500 – $45,000 |
2,000 | $22,000 – $60,000 |
2,500 | $27,500 – $75,000 |
3,000 | $33,000 – $90,000 |
3,500 | $38,500 – $105,000+ |
For example, a smaller 1,000-square-foot house might be ideal for a first-time homeowner, but even at that size, the framing costs can vary dramatically based on the architectural choices made. Meanwhile, larger homes of 3,500 square feet or more require careful planning and budgeting due to their increased complexity and expense. As such, homeowners must carefully consider their needs and budget before embarking on this journey.
The choice of framing material significantly impacts the overall budget. Wood framing is typically the most common choice among homeowners, offering a good balance between affordability and ease of use. It usually costs 10% to 30% less than metal framing, making it a popular option for residential construction. However, the fluctuating prices of lumber can dramatically affect costs. On the other hand, metal framing is gaining traction due to its longevity and resilience. Although it may have a higher initial cost, its fire resistance, pest deterrence, and durability can make it a better long-term investment for many homeowners. Thus, while the upfront cost of wood framing may seem attractive, it is essential to consider the potential long-term benefits and drawbacks of each material.

The intricacy of the home’s floor plan directly correlates with the framing costs. Unique features such as multi-angled roofs, vaulted ceilings, and elaborate interior layouts require specialized labor and materials, leading to higher expenses. An architect can help create a tailored design but may charge 5% to 20% of the total construction costs for their services. Furthermore, obtaining blueprints or detailed house plans is an additional expense that can range from $0.35 to $5.00 per square foot. These design complexities not only affect framing costs but can also influence other stages of construction, making it vital for homeowners to work closely with their design teams to ensure the overall vision aligns with the budget.
The vertical space of a home significantly affects framing expenses. Framing a second story typically incurs additional costs, ranging from $4 to $5 more per square foot than the first story. This increase accounts for the need for additional support beams, joists, and more extensive labor hours. Homeowners should be aware that designing a multi-story home can also add complexity to the overall project, requiring careful consideration of the foundation and structural integrity.
The type of foundation chosen for the home plays a critical role in framing costs. Framing a house on a basement or crawl space foundation typically incurs costs that are 25% to 35% higher than framing on a standard concrete slab foundation. This is due to the need for additional structural support and the complexities involved in creating access to the lower levels of the home. Homeowners should carefully evaluate their options based on their local climate, soil conditions, and personal preferences to ensure they choose a foundation type that aligns with their goals and budget.
Additional windows and doors can significantly impact framing costs. Each window and door installation requires special cuts and adjustments to the framing structure, leading to increased labor costs. Moreover, the framing around these openings must adhere to strict building codes to ensure safety and energy efficiency. As homeowners consider the layout and design of their new home, they should factor in the number of openings they wish to include and how that will influence their overall budget.
Sheathing serves as the outer layer of plywood or oriented strand board (OSB) panels that protect the walls, floors, and roof of the home. Most contractors include the cost of sheathing in their framing estimates, but it’s important for homeowners to understand the materials used. The costs for exterior wall sheathing typically range from $1.00 to $3.50 per square foot for OSB and $2.20 to $3.50 for plywood. Roof sheathing costs around $2 to $5 per square foot installed. Choosing higher-quality materials can improve durability and energy efficiency, thus potentially saving costs on repairs and utility bills in the future.
Obtaining the necessary permits is a crucial step in the framing process, and the costs can add up quickly. New construction permits generally range from $500 to $2,000, depending on the size of the home and local regulations. Not only does securing permits ensure that the building adheres to local zoning laws and building codes, but it also protects homeowners from potential fines or legal issues down the road. It’s advisable for homeowners to consult with their general contractor or local building authority to ensure all required permits are obtained before construction begins.

Framing an addition to your home can be a significant investment, ranging from $4,400 to $12,000 on average for a 400-square-foot space. The overall cost is influenced by several factors, including the addition’s layout, the type of foundation, and whether the addition is on the first or second floor. Notably, framing a second-story addition tends to be more expensive due to the additional complexity involved in reframing the roof and ensuring structural integrity. This added expense can arise from the need for more materials and labor, especially if the existing structure must be reinforced to support the new load. Homeowners should carefully consider their options and work closely with a contractor to obtain accurate estimates based on their specific plans.
When it comes to basement framing, the costs typically fall between $18 and $24 per linear foot of wall, which includes both labor and materials. For a 1,000-square-foot basement with an open floor plan, the average cost ranges from $2,300 to $3,100. However, if the basement includes multiple rooms, the cost increases, averaging between $3,900 and $6,000. It’s important to note that the cost to frame and add drywall to a basement is typically around $3.70 to $6.50 per square foot of wall surface. Homeowners must also factor in the complexities involved in basement framing, such as insulation and moisture management, which are crucial for creating a comfortable and livable space.
Roof framing is another critical aspect of construction, with costs averaging between $6 and $15 per square foot installed, including both labor and materials. The overall cost to frame a roof largely depends on factors such as the size, pitch, and design complexity. For instance, roofs with multiple angles, dormers, or intricate designs will typically incur higher costs. Additionally, when it comes to roof trusses, prices range from $60 to $500 each for wood and $150 to $700 per truss for steel, not including labor. Most new home constructions prefer using trusses because they are pre-fabricated, which can save both time and money compared to traditional rafters.
The cost to frame a wall in an existing structure can range from $1,000 to $5,000 on average, depending on the wall’s size and stud spacing. This price includes labor and materials necessary for both framing and drywall installation. If the wall is load-bearing, the costs typically skew higher within that range due to the need for more studs and additional structural considerations. It’s crucial for homeowners to assess their existing space and consult with a contractor to ensure that all framing meets local building codes and safety standards.
Framing a garage can range from $3,200 to $8,000 on average, depending on the size and whether it’s an attached or detached structure. Generally, framing a new attached garage is less expensive than framing a detached garage because it shares at least one wall with the main house, reducing the amount of material and labor required. Additionally, framing a garage door opening costs approximately $200 to $250 for a single-car door and $250 to $300 for a double-car door, excluding the cost of the door itself. Homeowners should also consider other associated costs, such as insulation and electrical work, to fully budget for their garage project.
Drying in a house is a crucial step in the construction process, with costs typically accounting for 40% to 60% of the total construction fee. The “dry-in” stage indicates that the building’s shell is sufficiently complete to protect against the elements, allowing interior work to continue without the risk of water damage. Achieving a dried-in state requires that several criteria are met:

When planning the framing of a house, one of the most significant considerations is the cost of materials. The material cost to frame a house typically ranges from $4 to $17 per square foot, influenced by the choice between wood or metal framing. While wood framing materials tend to be less expensive, steel framing is often favored for its durability and resistance to various environmental factors. Understanding the differences between these materials can help homeowners make informed decisions based on their budgets, preferences, and long-term goals.
Factor | Wood | Steel |
Material Cost | $4 – $12 per square foot | $10 – $17 per square foot |
Pros | – Cheaper | – Extremely durable |
– Many wood-framing contractors available | – Easier and faster installation | |
– More insulating than steel | – Fire-resistant | |
– Insect and rot proof | ||
Cons | – Prone to rot and insects | – More expensive |
– Not fire-resistant | – Less insulating than wood | |
– More prone to warping or cracking | – More difficult to cut on-site | |
– Fewer contractors with steel-framing experience |
This comparison highlights the unique characteristics of each material, helping homeowners weigh the benefits and drawbacks. Wood is often more accessible, cheaper, and widely used in residential construction due to its insulating properties. However, it is susceptible to issues like rot and insect damage. In contrast, steel framing, while more expensive, offers superior durability, fire resistance, and protection against pests.
The average cost of lumber to build a house falls within the range of $4 to $12 per square foot for materials only, representing about 35% to 50% of the total framing cost. It’s essential to note that lumber prices fluctuate daily because it is a publicly traded commodity, which means costs can vary significantly based on market conditions. Factors influencing lumber prices include demand, supply chain issues, and economic factors affecting the timber industry. Homeowners should consider purchasing lumber when prices are lower and ensure they have a reliable supplier to help mitigate potential cost increases.
When opting for steel stud framing, costs range from $17 to $32 per square foot, which includes both labor and materials. Steel framing is favored for its durability and ease of installation compared to wood, particularly in areas prone to severe weather or where fire safety is a concern. Unlike lumber, a steel frame is not susceptible to fire, rot, or pests, making it an attractive option for many homeowners. Additionally, the installation of steel framing can be quicker, reducing labor costs and overall project timelines. However, the initial investment is higher, so homeowners need to evaluate their budget and specific project requirements before deciding.

Framing costs are a vital component of the overall construction budget, typically ranging from $12 to $33 per square foot. Understanding the various factors influencing these costs—such as material choice, design complexity, and home size—is essential for homeowners and contractors alike. Whether opting for wood or steel framing, careful planning and collaboration with skilled professionals can lead to informed decisions that align with budget and structural integrity. By factoring in these considerations, homeowners can ensure a successful framing process that lays a solid foundation for their new home, ultimately enhancing the long-term value and durability of the structure.
The average cost to frame a house ranges from $12 to $33 per square foot, leading to a total cost of approximately $24,200 to $66,000 for a standard 2,000-square-foot home.
The cost of house framing is affected by several factors, including the size and layout of the home, the number of stories, local labor rates, and the choice between lumber or steel framing.
Framing a two-car garage typically costs between $3,520 and $8,800. Attached garages are usually less expensive than detached ones due to shared walls.
Framing an addition (about 400 square feet) averages between $4,840 and $13,200, with costs varying based on the design and foundation type.
Roof framing costs can range from $6 to $15 per square foot, influenced by the design complexity, size, and materials used.
Labor costs for framing generally range from $8 to $14 per square foot, depending on the home's design and foundation type.
Framing costs for a basement vary, with open floor plans averaging $2,530 to $3,410 and multiple-room layouts ranging from $4,290 to $6,600.
Wood framing typically costs between $4 and $12 per square foot, while steel framing ranges from $10 to $17 per square foot. Wood is often cheaper but can be susceptible to rot and pests.
Yes, obtaining necessary permits is crucial and can cost between $500 and $2,000, depending on local regulations and the project's size.
The cost to dry-in a house accounts for 40% to 60% of total construction fees, ensuring that the building's shell is complete and protected against weather elements.
At Estimate Florida Consulting, we offer detailed cost estimates across all major trades, ensuring no part of your project is overlooked. From the foundation to the finishing touches, our trade-specific estimates provide you with a complete and accurate breakdown of costs for any type of construction project.

We take pride in delivering accurate, timely, and reliable estimates that help contractors and builders win more projects. Our clients consistently praise our attention to detail, fast turnaround times, and the positive impact our estimates have on their businesses.
Estimate Florida Consulting has helped us win more bids with their fast and accurate estimates. We trust them for every project!

Submit your project plans, blueprints, or relevant documents through our online form or via email.
We’ll review your project details and send you a quote based on your scope and requirements.
Confirm the details and finalize any adjustments to ensure the estimate meets your project needs.
Receive your detailed, trade-specific estimate within 1-2 business days, ready for your project execution.

561-530-2845
info@estimatorflorida.com
Address
5245 Wiles Rd Apt 3-102 St. Pete Beach, FL 33073 United States
561-530-2845
info@estimatorflorida.com
Address
5245 Wiles Rd Apt 3-102 St. Pete Beach, FL 33073 United States
All copyright © Reserved | Designed By V Marketing Media | Disclaimer