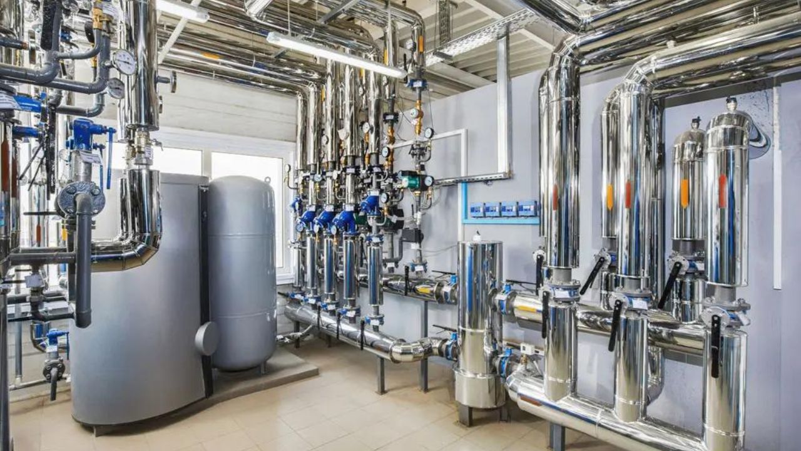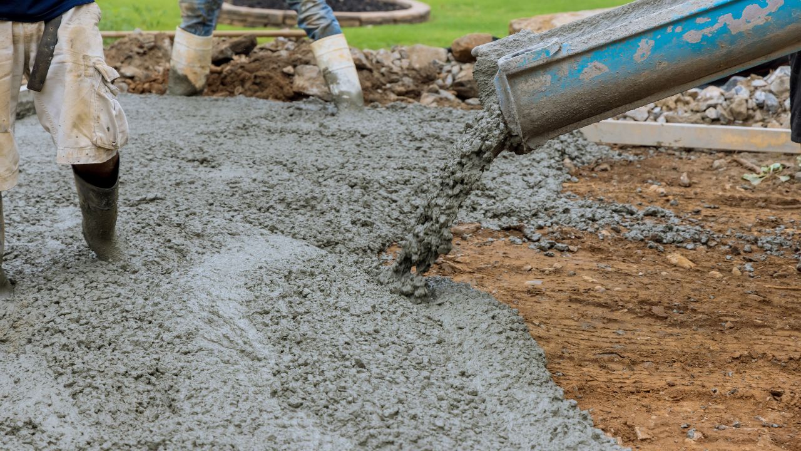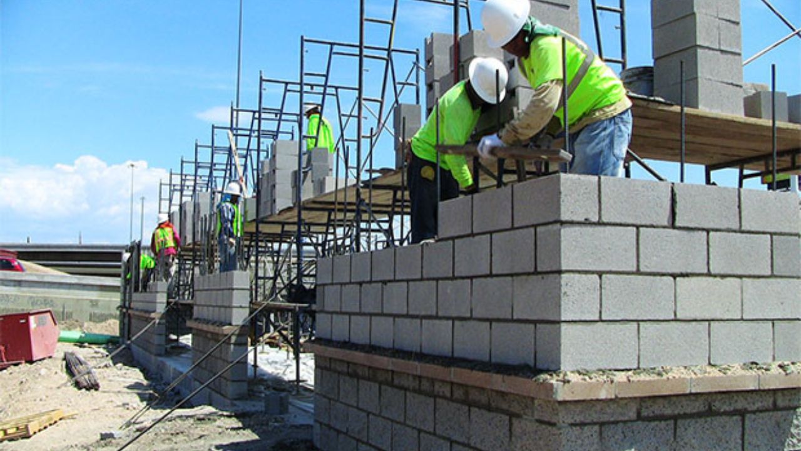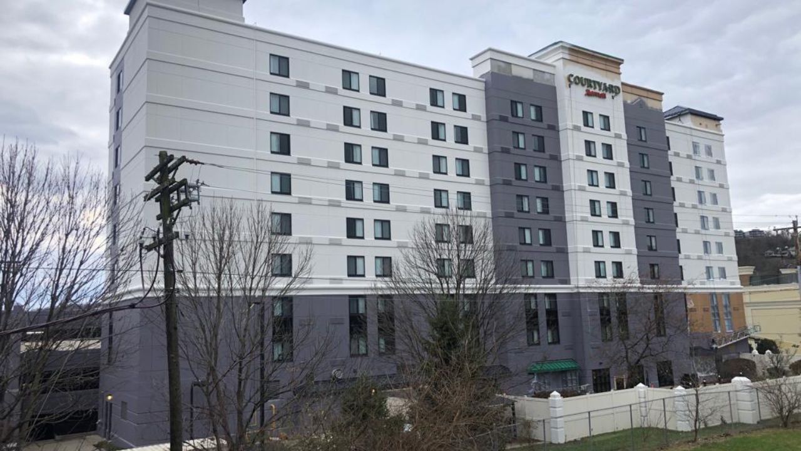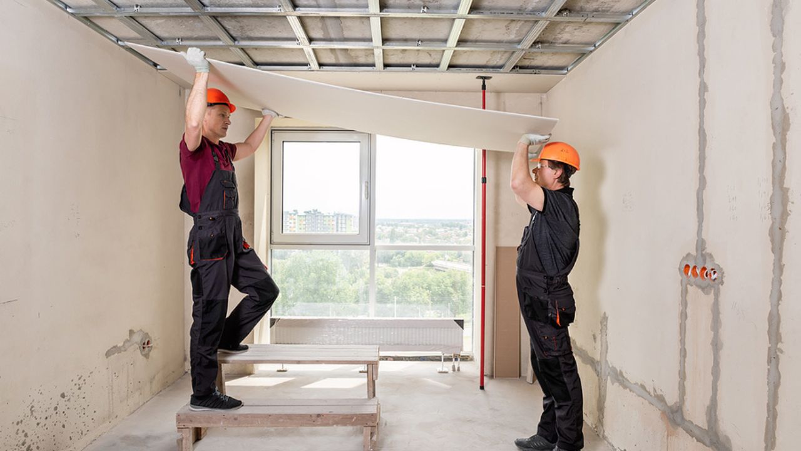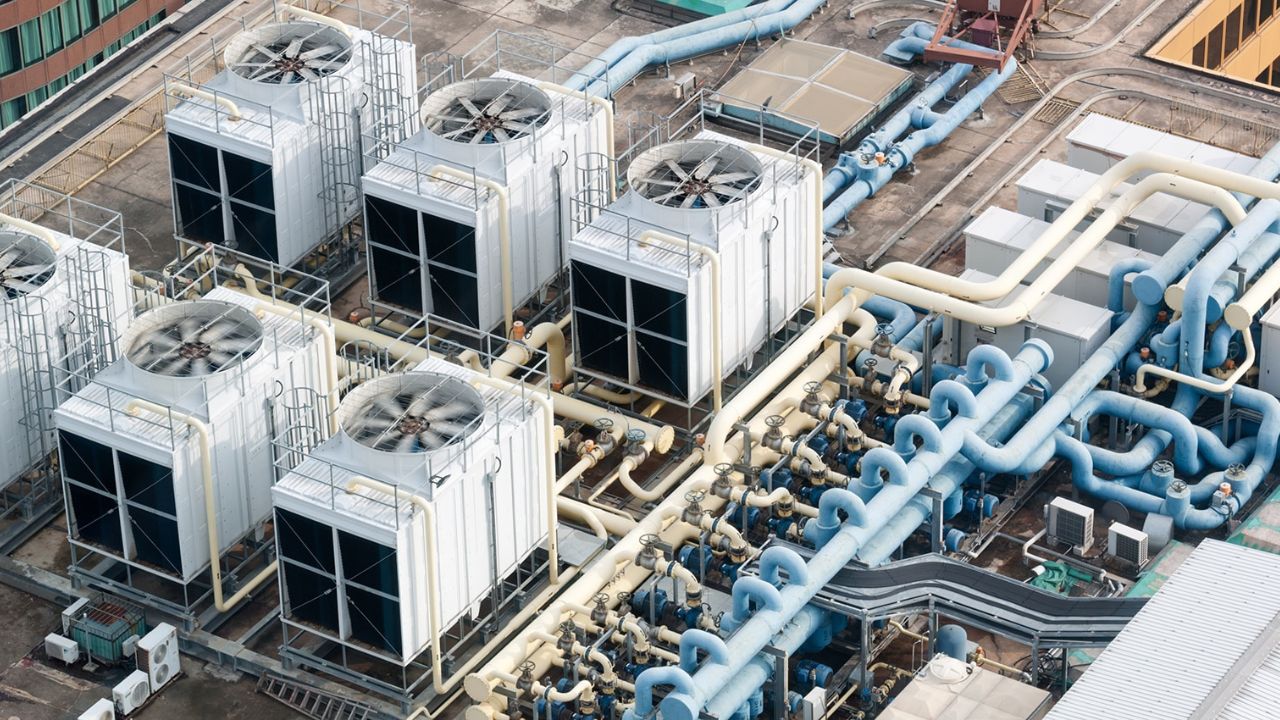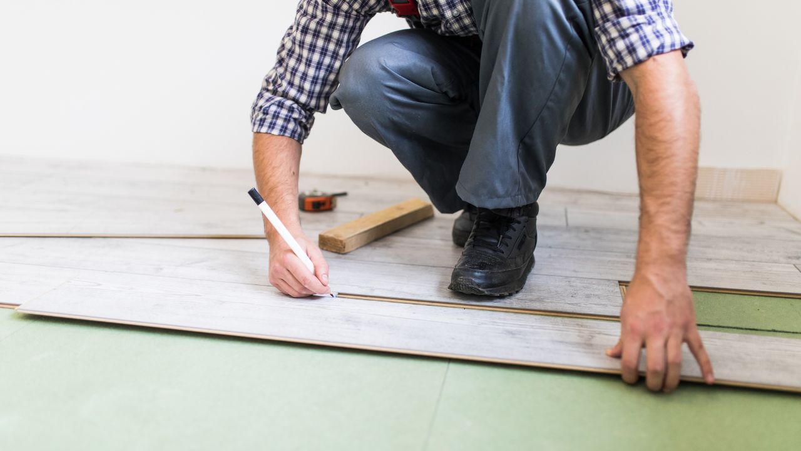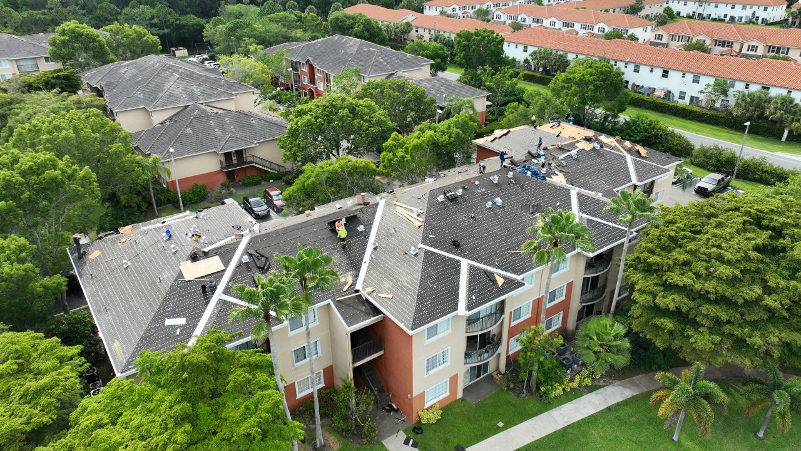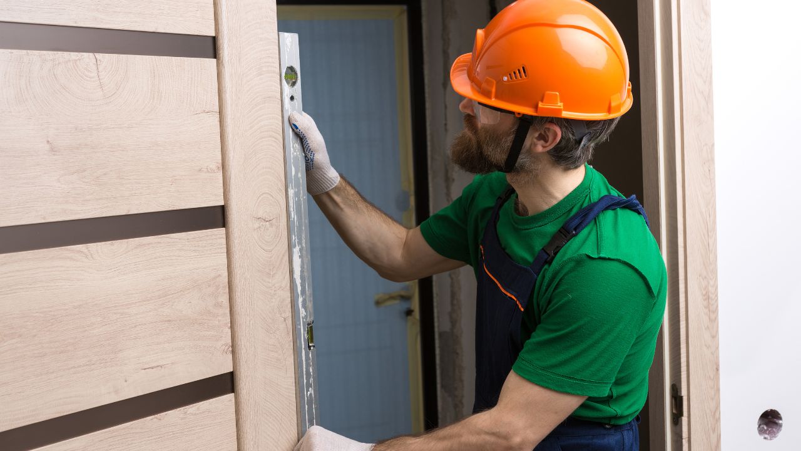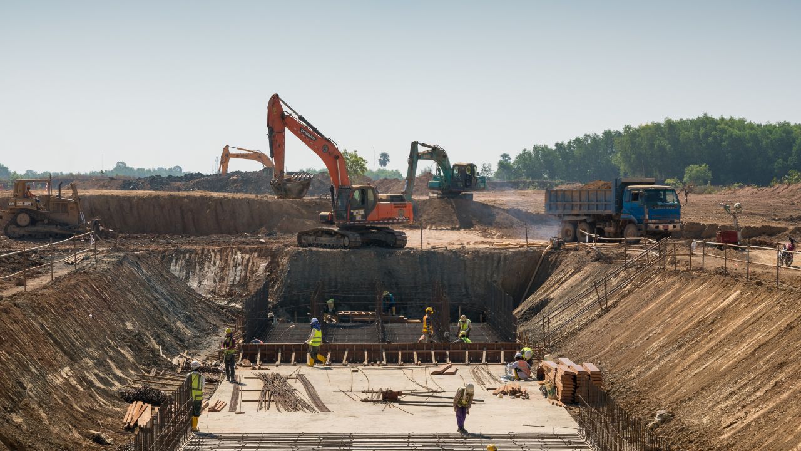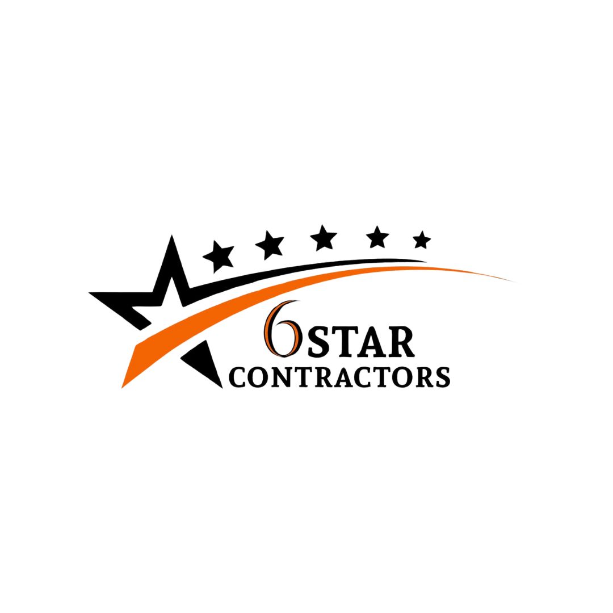- Homepage
- Estimator for Office Construction Projects
Estimator for Office Construction Projects
Leading provider of office construction estimating services.
Office construction projects can be complex, requiring careful planning, accurate budgeting, and precise cost estimation. From small office renovations to multi-story commercial office buildings, knowing the exact cost breakdown ensures projects are completed on time, within budget, and without unnecessary surprises.
At Estimate Florida Consulting, our team specializes in providing professional and highly accurate estimates for all types of office construction projects across Florida. Whether you are a developer, general contractor, subcontractor, or property owner, our detailed estimates give you clarity on material, labor, and overhead costs.
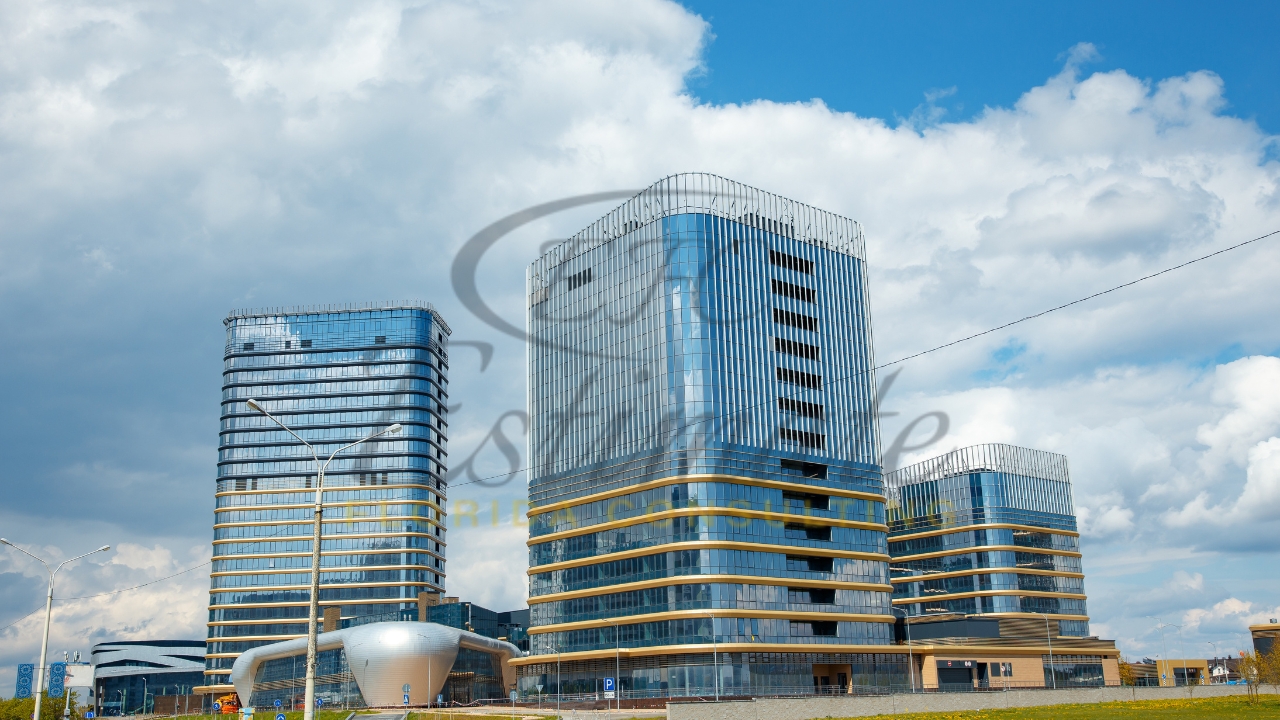
Why Accurate Estimation Matters?
A miscalculation in office construction costs can lead to budget overruns, delays, or compromise on quality. By providing detailed estimates, including costs for concrete, steel, drywall, mechanical systems, plumbing, electrical, and finishing, we ensure you can make informed decisions every step of the way.
Average Office Construction Cost
The cost of office construction depends on multiple factors, including project size, location, materials, labor, and complexity of design. Accurate budgeting is essential for both small renovations and large commercial builds.
Office Construction Cost by Project Size
Project Size | Average Cost Range | Description |
Small Office (1,000–5,000 sq. ft.) | $100 – $250 per sq. ft. | Ideal for startups, small businesses, or renovations of existing office spaces. Includes basic finishes, standard lighting, and HVAC systems. |
Medium Office (5,000–20,000 sq. ft.) | $150 – $300 per sq. ft. | Suitable for medium-sized companies or multi-floor office spaces. Typically involves semi-custom designs, upgraded finishes, and energy-efficient systems. |
Large Office / Commercial Building (20,000+ sq. ft.) | $200 – $450+ per sq. ft. | For corporate offices, multi-story commercial buildings, or high-end projects. Includes luxury finishes, advanced mechanical systems, and full customization. |
Factors Affecting Office Construction Cost
- Materials: High-end materials like glass facades, natural stone flooring, or premium cabinetry increase costs.
- Labor: Skilled labor for complex electrical, plumbing, and mechanical systems adds to expenses.
- Design Complexity: Open-plan offices, conference rooms, and custom layouts require additional planning and construction work.
- Location: Urban areas with higher labor and permit costs will be more expensive than suburban or rural locations.
By understanding these factors, clients can set realistic budgets and avoid unexpected cost overruns. Accurate cost estimation ensures efficient resource allocation and smooth project execution.
Office Construction Cost Breakdown
Breaking down the costs helps clients, contractors, and developers understand exactly where their budget is going and plan accordingly. Below is a detailed estimate for major components of office construction projects.
Get High-Quality 3D Rendering Services Today!
Transform your space with stunning 3D Rendering that blends style, comfort, and functionality.
We Specialize in Both Residential and Commercial 3D Rendering Projects.
- Luxury Villas
- Apartment Complexes
- Modular Kitchens
- Bathrooms
- Office Buildings
- Shopping Malls
- Hospitals
- Hotels & Resorts
1. Concrete & Foundation Costs
Concrete work forms the backbone of any office building, including foundations, slabs, and structural supports.
Item | Average Cost |
Concrete Slab | $4 – $10 per sq. ft. |
Foundation & Footings | $5,000 – $30,000+ depending on size |
Reinforced Concrete Beams | $15 – $30 per linear ft. |
Concrete Pumping / Placement | $1,500 – $5,000 per project |
Notes: Cost varies based on site preparation, soil quality, and project size. Complex foundation work for multi-story buildings increases expenses significantly.
2. Masonry & Wall Construction
Masonry includes brick, block, or stone walls, partitions, and structural supports.
Material / Task | Average Cost |
Concrete Block Wall | $12 – $25 per sq. ft. |
Brick Wall | $15 – $35 per sq. ft. |
Stone Wall | $20 – $50 per sq. ft. |
Interior Partition Walls | $8 – $20 per sq. ft. |
Masonry costs depend on material choice, labor, and complexity of design. Custom stone facades or decorative brickwork will be more expensive.
3. Drywall & Ceiling Installation
Drywall is essential for interior walls, partitions, and ceilings.
Item | Average Cost |
Drywall Installation | $1.50 – $3.50 per sq. ft. |
Acoustic / Drop Ceiling | $4 – $8 per sq. ft. |
Fire-Resistant Drywall | $3 – $7 per sq. ft. |
Drywall costs vary based on thickness, fire rating, and ceiling height. Acoustic ceilings for office spaces may cost more but improve sound insulation.
4. Flooring Costs
Office flooring ranges from budget-friendly options to luxury finishes, depending on use and design.
Flooring Type | Average Cost per sq. ft. |
Vinyl / Sheet Flooring | $3 – $7 |
Laminate | $4 – $10 |
Carpet Tiles | $5 – $12 |
Hardwood | $6 – $20 |
Natural Stone | $15 – $40 |
Flooring choice affects durability, aesthetics, and maintenance costs. High-traffic areas may require commercial-grade flooring.
Mechanical, Plumbing, Electrical, and HVAC Costs
These systems are critical for functionality, safety, and comfort in an office building. Accurate estimation ensures proper budgeting and avoids expensive surprises later.
1. Mechanical Systems (HVAC, Ventilation)
Mechanical systems include heating, cooling, ventilation, and sometimes building automation systems.
Item | Average Cost |
Central HVAC Installation | $12 – $25 per sq. ft. |
Ductwork & Ventilation | $5 – $12 per sq. ft. |
Smart Thermostats / Controls | $250 – $1,200 each |
Air Handling Units | $2,500 – $10,000 per unit |
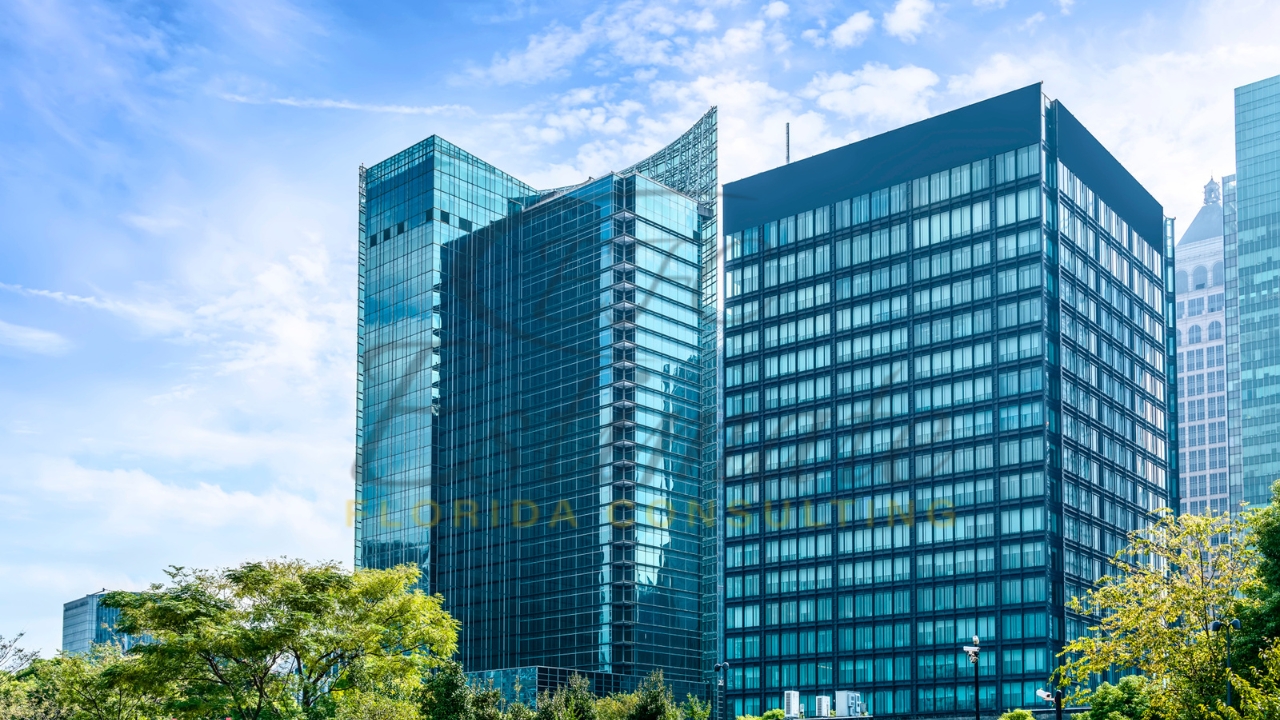
Mechanical costs vary based on building size, energy efficiency, and customization. Multi-story offices usually need zoned systems, increasing cost.
2. Plumbing Systems
Plumbing includes water supply, drainage, sinks, restrooms, and kitchenettes in office buildings.
Item | Average Cost |
Piping Installation | $2 – $8 per linear ft. |
Restroom Fixtures (toilets, sinks) | $250 – $1,500 per fixture |
Kitchenette Plumbing | $1,000 – $5,000 |
Water Heater / Boiler | $2,000 – $10,000 each |
Plumbing cost depends on pipe material (copper vs. CPVC), number of restrooms, and building height. Upgrading to high-efficiency systems may increase upfront cost but save long-term utility expenses.
3. Electrical Systems
Electrical systems include wiring, outlets, lighting, panels, and specialized equipment for IT or security.
Item | Average Cost |
Wiring & Cabling | $2 – $6 per sq. ft. |
Electrical Panels | $1,500 – $5,000 |
Lighting Fixtures | $50 – $500 per fixture |
Data & Networking Outlets | $100 – $250 per outlet |
Emergency / Backup Systems | $3,000 – $15,000 |
Electrical costs vary based on building size, lighting complexity, and IT requirements. High-tech offices may require advanced network wiring and smart lighting, which increases costs.
90% More Chances to Win Office Construction Bids with Our Estimate!
Finishing, Interior Fit-Outs, Labor Costs, and Contingency
Finishing and fit-outs define the look, feel, and functionality of an office space. Labor costs and contingency planning ensure your project runs smoothly without overspending.
1. Finishing & Interior Fit-Outs
Interior finishes include painting, partitions, ceilings, doors, windows, cabinetry, and furniture installation.
Item | Average Cost |
Painting & Wall Finishes | $1.50 – $4 per sq. ft. |
Doors & Windows | $500 – $2,500 each |
Office Partitions & Cubicles | $15 – $50 per sq. ft. |
Built-in Cabinets / Storage | $500 – $5,000+ per unit |
Flooring Finishes (Upgrade) | $5 – $25 per sq. ft. |
These finishes affect employee comfort, aesthetics, and overall workspace efficiency. Investing in high-quality finishes improves long-term durability and office appeal.
2. Labor Costs
Labor accounts for 25%–35% of total office construction cost, depending on the complexity of work and regional labor rates.
Labor Type | Average Cost |
General Contractor | 10% – 20% of project cost |
Skilled Trades (Electricians, Plumbers, HVAC) | $50 – $120 per hour |
Unskilled / Support Labor | $25 – $50 per hour |
Project Management | $80 – $150 per hour |
Coordinating multiple trades efficiently ensures timely completion and avoids project delays.
3. Contingency Planning
A contingency fund protects against unexpected costs, such as design changes, material shortages, or unforeseen site issues.
- Recommended Contingency: 10%–15% of total project cost
- Common Unexpected Costs: Permits, additional mechanical/electrical upgrades, structural adjustments
Contingency planning ensures your office construction stays within budget even when surprises arise.
Existing items like cabinets, doors, or fixtures can often be refinished or updated, saving thousands of dollars compared to buying new.
Regional Cost Variations in Florida
The cost of office construction in Florida varies depending on city, county, labor availability, and material costs. Urban areas and coastal regions typically have higher construction costs due to labor demand, stricter building codes, and higher material prices, while smaller towns and suburban areas may be more affordable.
Average Office Construction Costs by Florida Region
Region / City | Average Cost per sq. ft. | Notes |
Miami & Fort Lauderdale | $250 – $450 | High demand, luxury finishes, and strict permitting regulations. |
Orlando & Winter Park | $200 – $400 | Popular for medium to large office projects with mid-range materials. |
Tampa & St. Petersburg | $180 – $380 | Growing commercial hubs, moderate labor costs, and varying permit fees. |
Jacksonville & Northeast FL | $160 – $350 | Affordable labor, but longer permit approval timelines in some areas. |
Rural / Suburban Areas | $150 – $300 | Lower material and labor costs, fewer design restrictions. |
How Estimate Florida Consulting Ensures Accurate Regional Estimates
- Local Market Knowledge: Our team has extensive knowledge of labor rates, material costs, and permitting requirements in every Florida city and county.
- Detailed Project Assessment: We evaluate your office size, design complexity, and project scope to create tailored estimates.
- Up-to-Date Pricing: Costs for materials and labor fluctuate, and we continuously update our pricing data to ensure accuracy.
- Customizable Estimates: Clients receive detailed line-item breakdowns for concrete, masonry, drywall, mechanical, plumbing, electrical, flooring, and finishing costs.
- Risk & Contingency Analysis: Our estimates include realistic contingencies to cover unexpected expenses and avoid budget overruns.
By combining expertise, local knowledge, and detailed analysis, Estimate Florida Consulting helps developers, contractors, and property owners plan office construction projects confidently.
Tips for Budgeting and Saving on Office Construction Projects
Planning an office construction project can be expensive and complex, but careful budgeting and smart choices can help you stay on track and save money. Here are practical tips:
1. Set a Realistic Budget Early
Determine your total project budget before starting any construction. Include construction, labor, permits, design fees, and contingency funds. This helps prevent surprises and ensures financial planning aligns with project goals.
2. Prioritize Functional Updates
Focus on critical systems first, such as electrical, plumbing, HVAC, and structural work. A functional, well-built office is more important than purely aesthetic upgrades. Decorative features can be added gradually or within budget limits.
3. Compare Material and Labor Costs
Shop around for materials and contractors. Sometimes buying in bulk or choosing slightly lower-cost alternatives (without compromising quality) can save a significant amount. For labor, get multiple bids to ensure competitive pricing.
4. Leverage Existing Layout
Avoid major layout changes unless necessary. Moving walls, plumbing, and electrical systems significantly increases cost. Keeping the existing footprint can reduce labor, material, and permit expenses.
5. Use High-Impact, Low-Cost Solutions
Invest in durable and visible improvements such as high-quality flooring in common areas or efficient lighting, and save on less visible areas with cost-effective alternatives. This approach balances aesthetics and budget.
6. Plan for Contingencies
Set aside 10%–15% of your budget for unexpected costs like design changes, delayed deliveries, or unforeseen site issues. This prevents project delays and ensures your office construction stays on track financially.
7. Work with Professional Estimators
A professional estimate helps avoid costly mistakes and provides a clear breakdown of all construction components. With accurate cost projections, you can plan, schedule, and execute your office construction confidently.
Get 5 New Projects in the Next 7 Days With Our System
Conclusion
Building or renovating an office space is a complex and significant investment. From concrete foundations to electrical systems, flooring, and interior finishes, every component plays a crucial role in creating a functional, attractive, and efficient workspace.
Accurate cost estimation is the key to avoiding budget overruns, planning resources effectively, and completing projects on time. By breaking down costs by project size, material choice, labor, and location, business owners and developers can make informed decisions and allocate their budgets wisely.
Estimate Florida Consulting specializes in providing detailed, accurate, and region-specific office construction estimates. Our services ensure that every client receives line-item breakdowns for materials, labor, mechanical systems, plumbing, electrical work, and interior finishes, along with realistic contingencies.
With our expertise, Florida-based businesses can confidently plan office construction projects, maximize ROI, and achieve their dream office space without unnecessary surprises.
Invest in accurate estimates today to build smarter, save money, and ensure your office project’s success.
Frequently Asked Question
An office construction estimator provides detailed cost projections for materials, labor, permits, and equipment needed to complete your office project. This helps you plan your budget accurately and avoid unexpected expenses.
Hiring a professional estimator ensures that your project stays within budget and on schedule. Accurate estimates prevent cost overruns, improve resource planning, and make your bids more competitive.
The cost of hiring an estimator typically ranges from $500 to $2,000, depending on the project’s complexity, size, and level of detail required in the estimate.
Key factors include location, building size, design complexity, material quality, labor rates, and mechanical or electrical system requirements.
Yes. Estimators provide cost breakdowns for both new office builds and renovations, helping you decide between remodeling, expanding, or rebuilding.
Comprehensive Trade-Specific Estimates
At Estimate Florida Consulting, we offer detailed cost estimates across all major trades, ensuring no part of your project is overlooked. From the foundation to the finishing touches, our trade-specific estimates provide you with a complete and accurate breakdown of costs for any type of construction project.
Our Simple Process to Get Your Estimate
Upload Plans
Submit your project plans, blueprints, or relevant documents through our online form or via email.
Receive Quotation
We’ll review your project details and send you a quote based on your scope and requirements.
Confirmation
Confirm the details and finalize any adjustments to ensure the estimate meets your project needs.
Get Estimate
Receive your detailed, trade-specific estimate within 1-2 business days, ready for your project execution.



Our Clients & Partners
We pride ourselves on building strong, lasting relationships with our clients and partners across the construction industry.
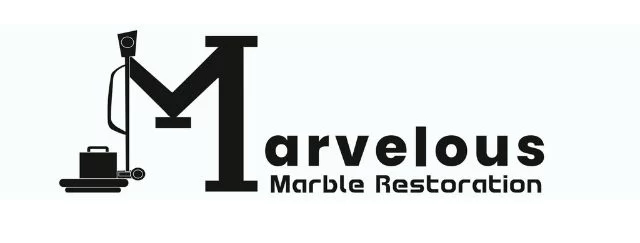

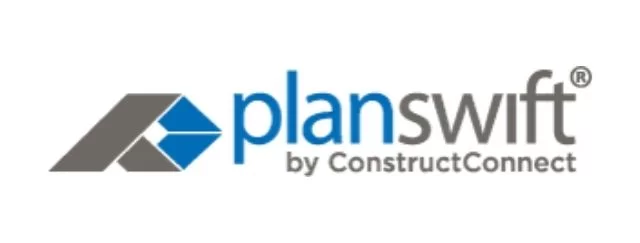
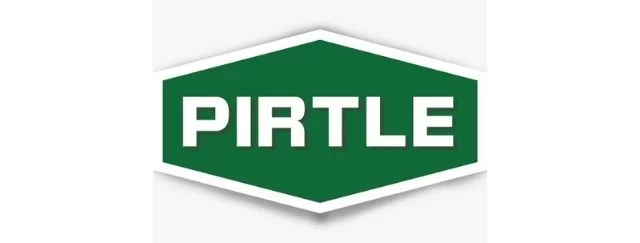

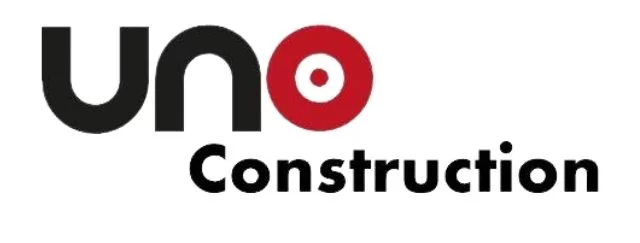
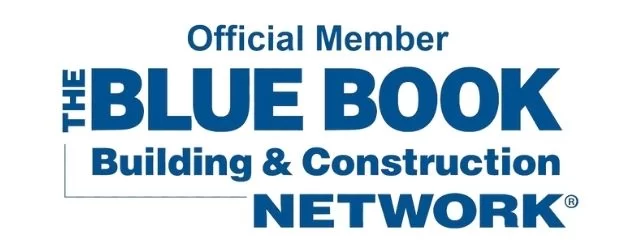
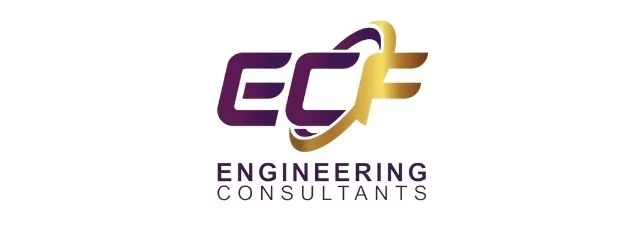



What Our Clients Say?
We take pride in delivering accurate, timely, and reliable estimates that help contractors and builders win more projects. Our clients consistently praise our attention to detail, fast turnaround times, and the positive impact our estimates have on their businesses.
Estimate Florida Consulting has helped us win more bids with their fast and accurate estimates. We trust them for every project!



