Estimating the Cost of a 20,000 sq ft Warehouse in Orlando
Building a 20,000 sq ft warehouse in Orlando involves several costs, including land acquisition, construction, furnishing, installation of mechanical systems, and compliance with regulatory requirements. This guide provides a detailed breakdown of the expenses associated with developing a warehouse in this location, helping investors make informed decisions and accurately budget for their projects. Orlando, known for its strategic location and robust economy, offers a promising setting for industrial development. Proper planning and budgeting are crucial to ensure the project’s success and profitability. With its favorable business environment and growing demand for industrial spaces, Orlando presents an attractive opportunity for warehouse development.
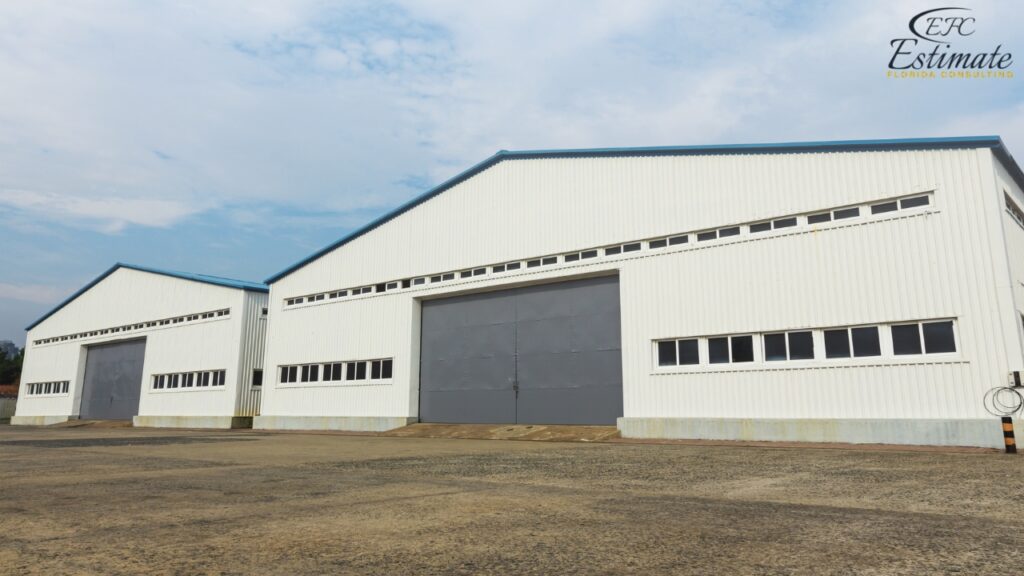
Factors Influencing Warehouse Costs
Land Acquisition
The cost of land in Orlando can be significant, given its strategic location and demand for industrial spaces. The proximity to major transportation hubs, accessibility, and the land’s development potential are crucial factors that influence the price. Securing land in a strategic location can enhance the warehouse’s operational efficiency and market appeal. Additionally, factors such as zoning regulations, existing infrastructure, and future development plans in the area can also impact land prices. Conducting thorough market research and working with local real estate experts can help in identifying the best locations and negotiating favorable deals.
Location Type | Estimated Cost (per acre) |
Inland | $720,000 – $1,440,000 |
Near Highway | $1,440,000 – $2,400,000 |
Prime Industrial Area | $2,400,000 – $3,600,000 |
Construction Costs
Construction costs for a warehouse include expenses for materials, labor, permits, and site preparation. These costs can vary widely depending on the quality of materials, design complexity, and local labor rates. High-quality construction ensures the durability and functionality of the warehouse, which is critical for industrial operations. Investing in robust construction practices can minimize future maintenance costs and extend the lifespan of the warehouse. Additionally, using advanced construction technologies and sustainable materials can enhance the building’s efficiency and environmental footprint, potentially leading to operational savings and regulatory benefits.
Construction Type | Estimated Cost (per sq ft) |
Basic | $120 – $180 |
Mid-Range | $180 – $300 |
High-End | $300 – $420 |
Mechanical, Electrical, and Plumbing (MEP) Systems
MEP systems are essential for the functionality and operational efficiency of the warehouse. This includes HVAC systems, plumbing, electrical wiring, and other necessary mechanical systems. Investing in energy-efficient systems can reduce long-term operational costs and enhance the warehouse’s sustainability. Properly designed and installed MEP systems can improve indoor air quality, safety, and overall working conditions, which are critical for both productivity and compliance with health regulations. Integrating smart technologies can further optimize these systems, allowing for real-time monitoring and management of energy use and maintenance needs.
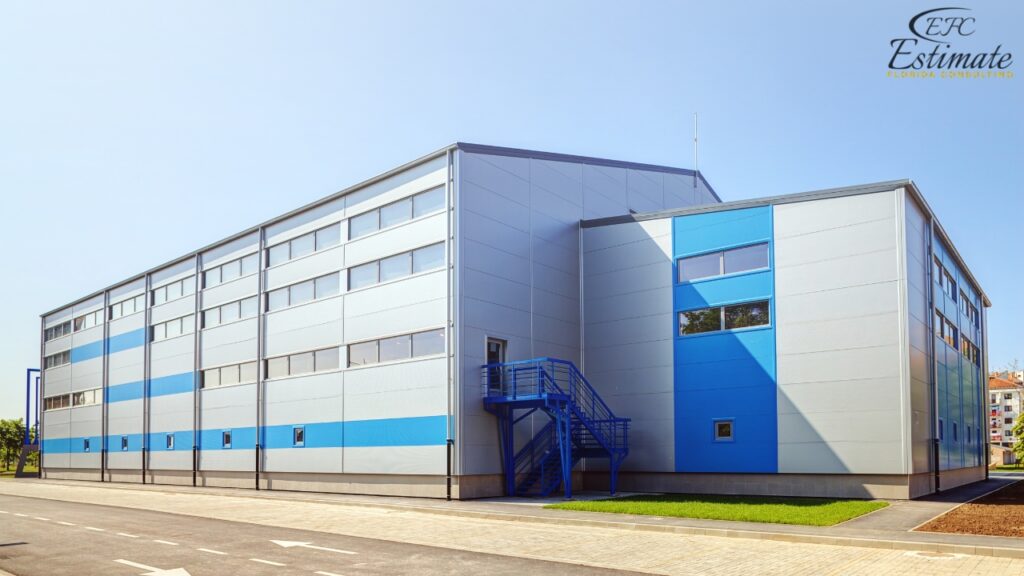
System Quality | Estimated Cost (per sq ft) |
Basic | $24 – $48 |
Mid-Range | $48 – $72 |
High-End | $72 – $96 |
Interior Finishing and Furnishing
The interior finishing and furnishing costs cover office spaces, work areas, restrooms, and common areas. High-quality finishes and functional furnishings contribute to the productivity and comfort of employees, enhancing the overall efficiency of the warehouse. Selecting durable and easy-to-clean materials for flooring, walls, and fixtures can reduce maintenance needs and prolong the lifespan of interior components. Ergonomically designed furniture and well-planned layouts can improve worker efficiency and satisfaction, which can translate into higher productivity and lower turnover rates. Customizing the interiors to suit specific operational needs, such as storage solutions and workflow optimizations, can further enhance functionality.
Furnishing Quality | Estimated Cost (per sq ft) |
Basic | $12 – $24 |
Mid-Range | $24 – $48 |
Luxury | $48 – $72 |
Get 5 New Leads Next 7Days With Our System
- Multi-Family Building
- Hotel Building
- Hospital Building
- Warehouse Building
- High-Rise Building
- Shopping Complex
Permits and Fees
Obtaining the necessary permits and paying associated fees is a crucial part of the construction process. These costs ensure compliance with local building codes, safety regulations, and environmental standards. Properly managed permits and inspections help avoid legal issues and ensure that the warehouse meets all regulatory requirements. Working closely with local authorities and experienced consultants can streamline the permitting process, reducing the risk of delays and additional costs. Ensuring that all necessary documentation is in place and adhering to regulatory timelines is essential for maintaining project schedules and budgetary control.
Permit Type | Estimated Cost |
Building Permit | $24,000 – $48,000 |
Environmental Permit | $12,000 – $24,000 |
Zoning and Land Use Permits | $6,000 – $18,000 |
Detailed Cost Breakdown
Here’s a detailed cost breakdown for constructing a 20,000 sq ft warehouse in Orlando, considering various factors:
Cost Component | Estimated Cost |
Land Acquisition | $1,440,000 – $7,200,000 |
Construction | $2,400,000 – $8,400,000 |
MEP Systems | $480,000 – $1,920,000 |
Interior Finishing | $240,000 – $1,440,000 |
Permits and Fees | $42,000 – $90,000 |
Total | $4,602,000 – $19,050,000 |
Examples of Total Construction Costs for Different Scenarios
Basic Warehouse Build-Out
- Low-end: $4,602,000
- High-end: $8,898,000
This includes basic construction, MEP systems, and interior finishes. It is suitable for standard warehouse operations with a focus on functionality and cost efficiency. Basic build-outs are ideal for businesses prioritizing operational space over aesthetic or additional features, ensuring essential needs are met within budget constraints. Despite the lower costs, it’s crucial to maintain quality to prevent future issues and additional expenses.
Mid-Range Warehouse Build-Out
- Low-end: $8,898,000
- High-end: $13,770,000
This includes mid-range construction, MEP systems, and interior finishes. It is suitable for more advanced warehouse operations that require a balance between cost and quality. Mid-range build-outs offer improved aesthetics, better quality materials, and more efficient systems, making them suitable for businesses that require both functionality and a professional appearance. These build-outs can attract higher-end clients and tenants, providing a better return on investment.
High-End Warehouse Build-Out
- Low-end: $13,770,000
- High-end: $19,050,000
This includes high-end construction, luxury interior finishes, and top-of-the-line MEP systems. It is suitable for high-tech warehouse operations requiring advanced systems and high-quality finishes. High-end build-outs are designed for businesses that prioritize advanced technology, superior environmental controls, and a high standard of employee comfort and productivity. These complexes are likely to attract high-profile tenants and provide long-term value due to their durability and state-of-the-art features.
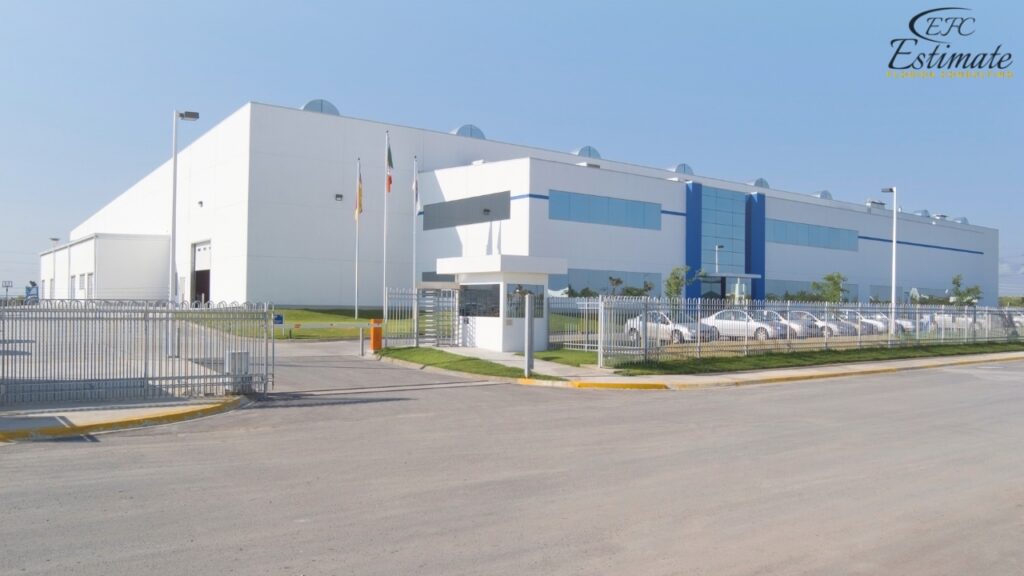
Additional Considerations
Maintenance and Operational Costs
Ongoing maintenance and operational costs are crucial for the warehouse’s success. Regular maintenance ensures the longevity of the warehouse’s infrastructure and equipment. Operational costs include utilities, staff salaries, security, and supplies. Proper budgeting for these ongoing expenses ensures smooth operations and helps in planning for long-term sustainability. Establishing a comprehensive maintenance schedule and investing in preventive measures can significantly reduce the risk of costly breakdowns and service interruptions. Additionally, investing in advanced security systems and robust IT infrastructure can protect the complex from physical and cyber threats.
Maintenance Type | Estimated Annual Cost (per sq ft) |
Basic Maintenance | $1.44 – $2.88 |
Mid-Range Maintenance | $2.88 – $4.32 |
High-End Maintenance | $4.32 – $5.76 |
Energy Efficiency and Sustainability
Investing in energy-efficient systems can reduce operational costs and have a lower environmental impact. Energy-efficient HVAC, lighting, and machinery can lead to significant savings on utility bills and contribute to a sustainable business model. Additionally, energy-efficient systems may qualify for tax incentives or rebates, further offsetting the initial costs. Implementing green building practices and renewable energy sources, such as solar panels, can further enhance sustainability and reduce the carbon footprint of the industrial complex. Sustainable practices not only benefit the environment but also improve the complex’s marketability and appeal to eco-conscious clients and investors.
Efficiency Level | Estimated Savings (per year) |
Basic | $28,800 – $57,600 |
Intermediate | $57,600 – $115,200 |
Advanced | $115,200 – $172,800 |
Download Template For Warehouse Project Breakdown
- Materials list updated to the zip code
- Fast delivery
- Data base of general contractors and sub-contractors
- Local estimators

Conclusion
Estimating the costs of building a 20,000 sq ft warehouse in Orlando involves considering various factors, including land acquisition, construction quality, MEP systems, interior finishing, and regulatory fees. By understanding these costs and planning accordingly, investors can develop a realistic budget and strategy for their warehouse project. Whether opting for a basic, mid-range, or high-end build-out, careful consideration of all cost factors and potential savings from energy-efficient systems is crucial for achieving a successful and sustainable investment. Detailed financial planning, professional consultations, and a clear understanding of the market dynamics in Orlando are essential for making informed decisions and ensuring the long-term success of the warehouse. Maintaining flexibility and staying abreast of industry trends can further enhance the warehouse’s ability to thrive in a competitive environment.
FAQs
The main costs include land acquisition, construction, mechanical, electrical, and plumbing (MEP) systems, interior finishing and furnishing, and permits and fees.
- The cost of land varies based on location:
- Inland: $720,000 – $1,440,000 per acre
- Near Highway: $1,440,000 – $2,400,000 per acre
- Prime Industrial Area: $2,400,000 – $3,600,000 per acre
- Basic construction: $120 – $180 per sq ft
- Mid-range construction: $180 – $300 per sq ft
- High-end construction: $300 – $420 per sq ft
- MEP systems include HVAC, plumbing, and electrical systems:
- Basic systems: $24 – $48 per sq ft
- Mid-range systems: $48 – $72 per sq ft
- High-end systems: $72 – $96 per sq ft
- Basic finishing: $12 – $24 per sq ft
- Mid-range finishing: $24 – $48 per sq ft
- Luxury finishing: $48 – $72 per sq ft
- Building Permit: $24,000 – $48,000
- Environmental Permit: $12,000 – $24,000
- Zoning and Land Use Permits: $6,000 – $18,000
- Basic Warehouse Build-Out: $4,602,000 – $8,898,000
- Mid-Range Warehouse Build-Out: $8,898,000 – $13,770,000
- High-End Warehouse Build-Out: $13,770,000 – $19,050,000
Google Reviews

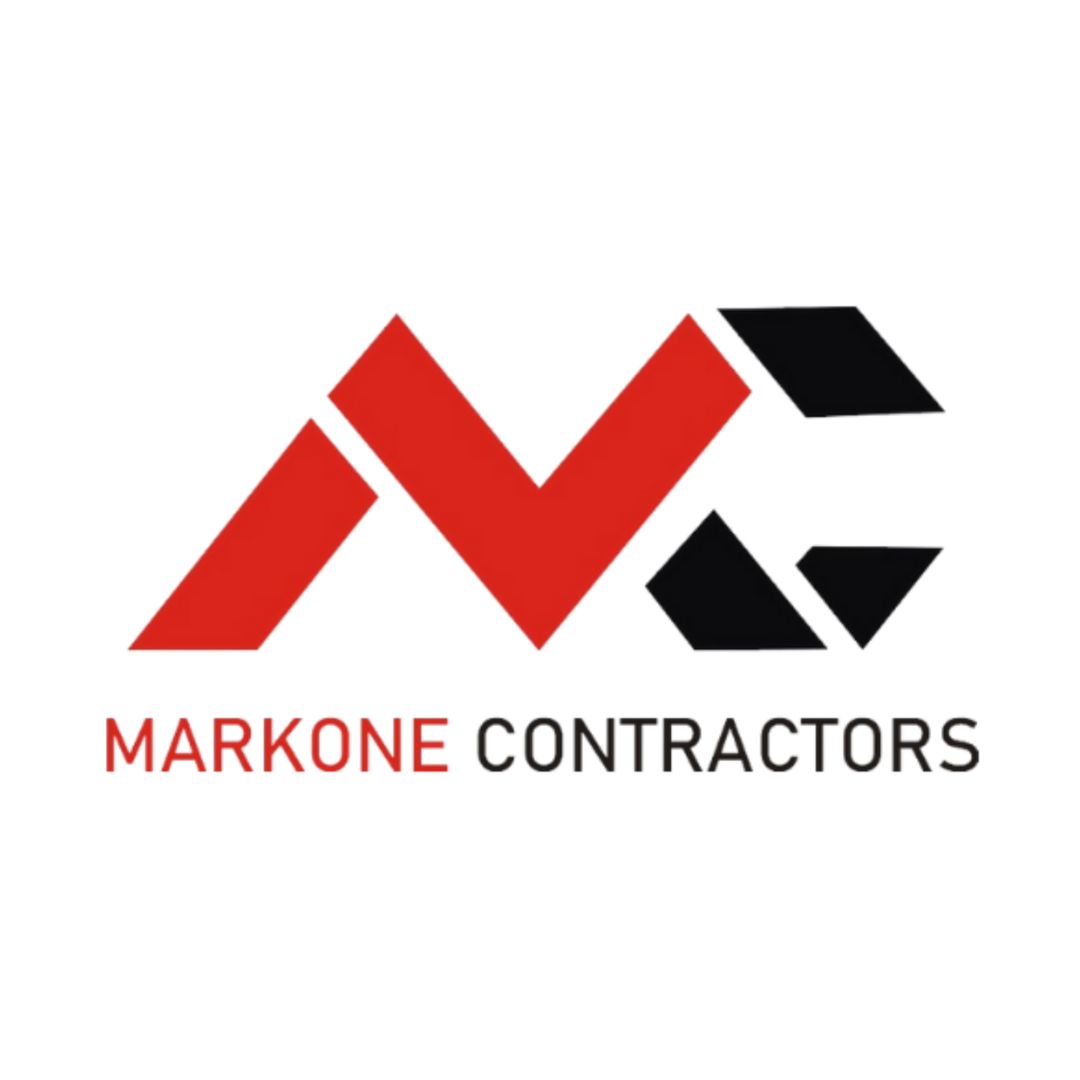
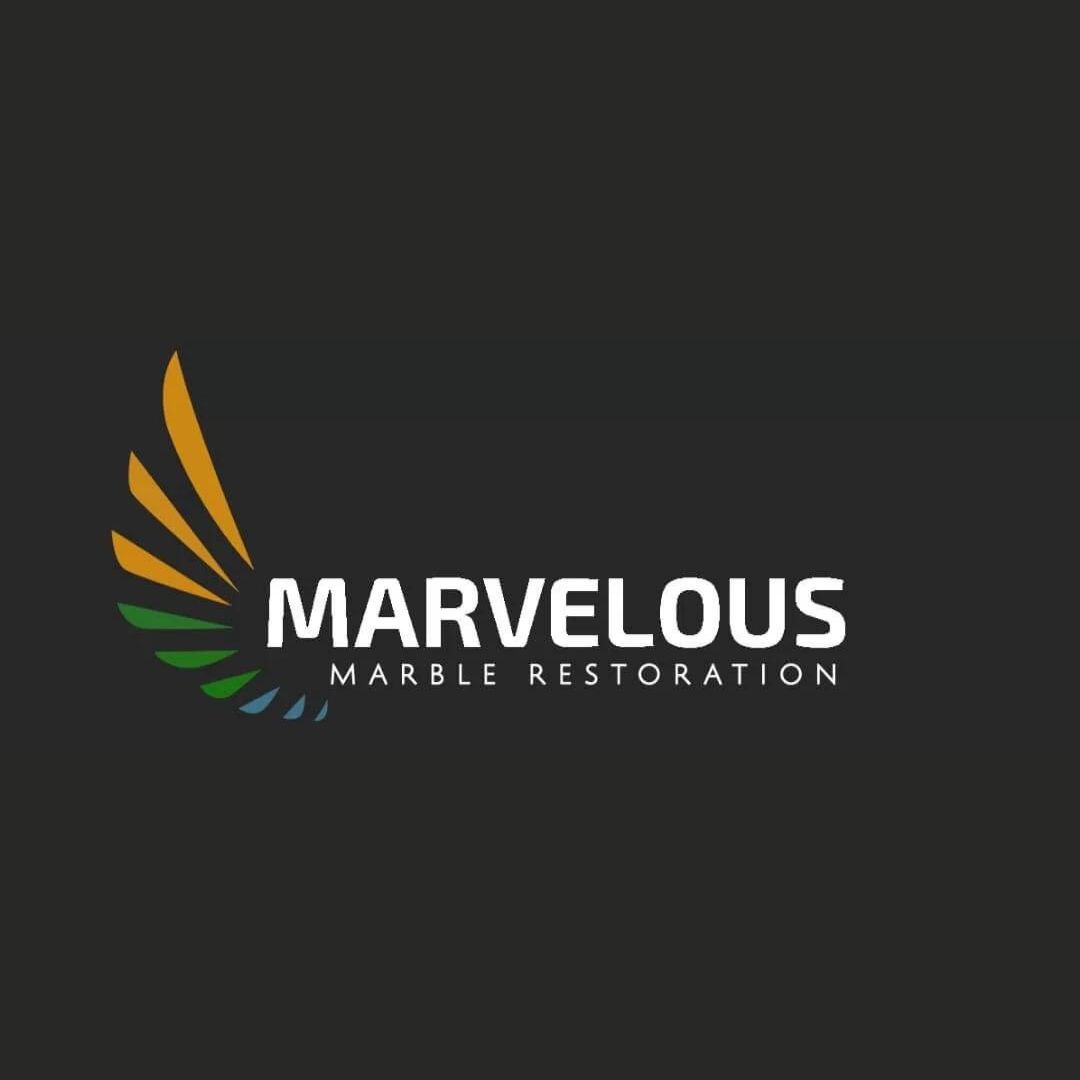
Process To Get the Cost of a 20,000 sq ft Warehouse in Orlando Estimate Report
Here I am going to share some steps to get the cost of a 20,000 sq ft warehouse in orlando estimate report.
-
You need to send your plan to us.
You can send us your plan on info@estimatorflorida.com
-
You receive a quote for your project.
Before starting your project, we send you a quote for your service. That quote will have detailed information about your project. Here you will get information about the size, difficulty, complexity and bid date when determining pricing.
-
Get Estimate Report
Our team will takeoff and estimate your project. When we deliver you’ll receive a PDF and an Excel file of your estimate. We can also offer construction lead generation services for the jobs you’d like to pursue further.

