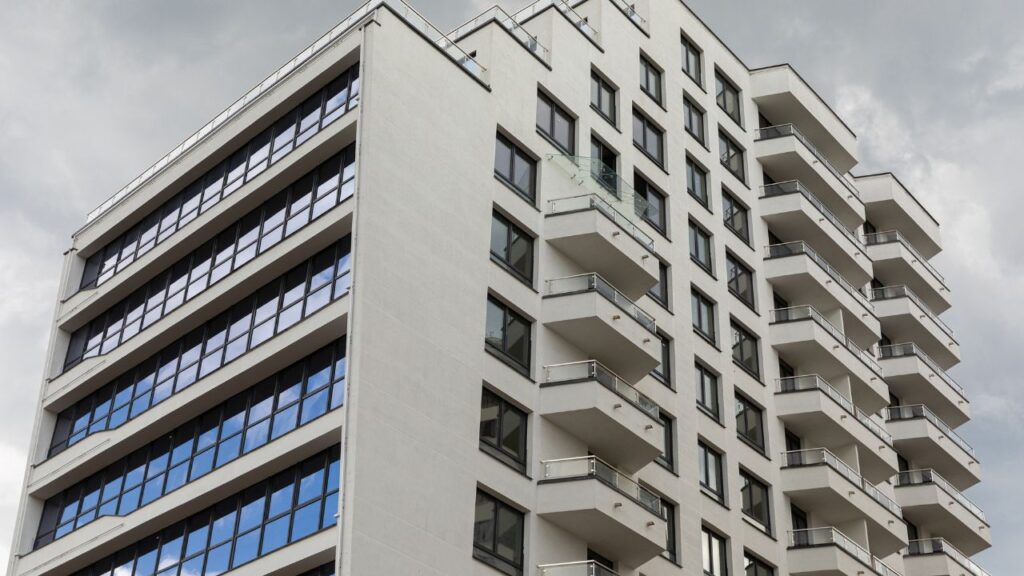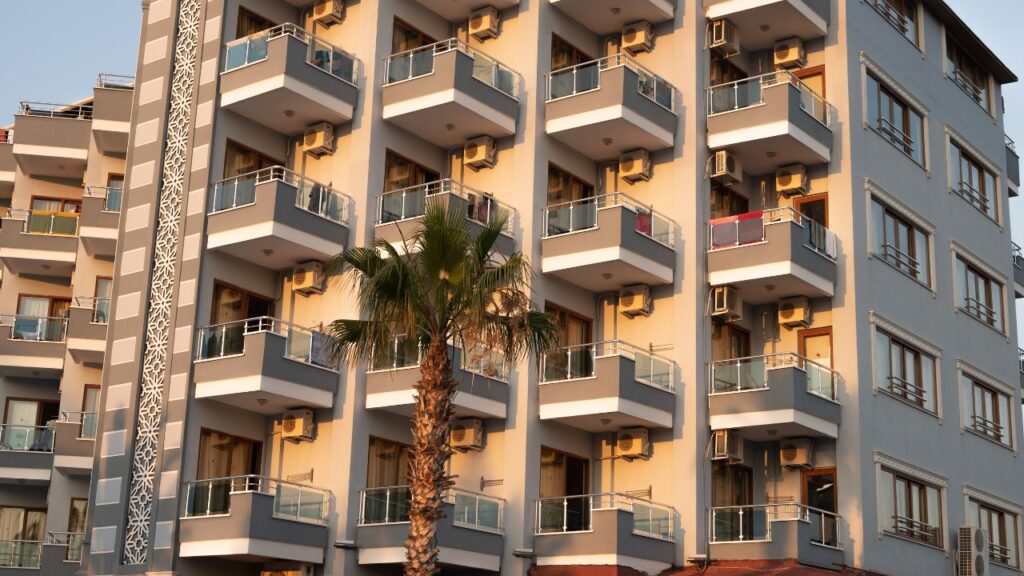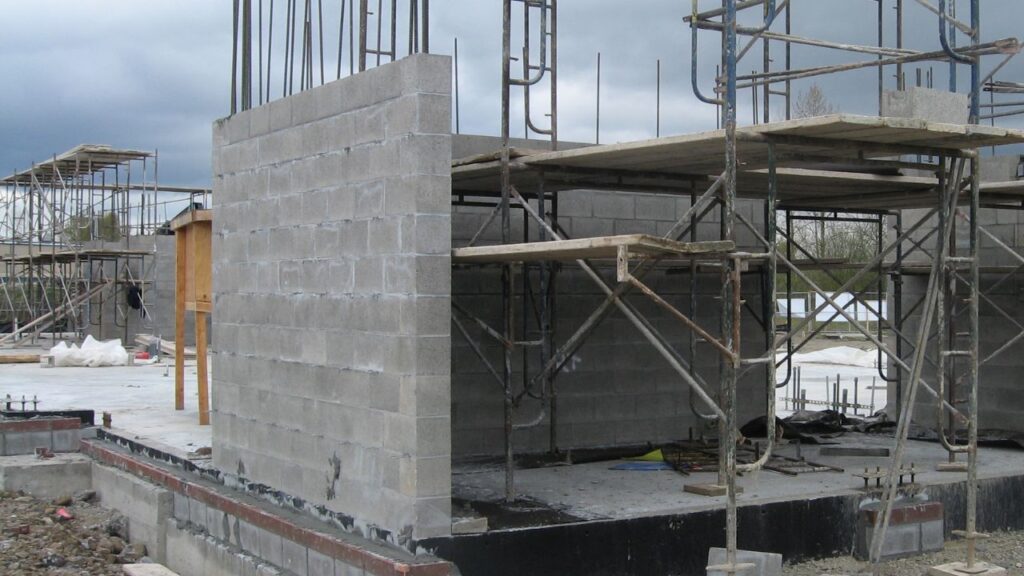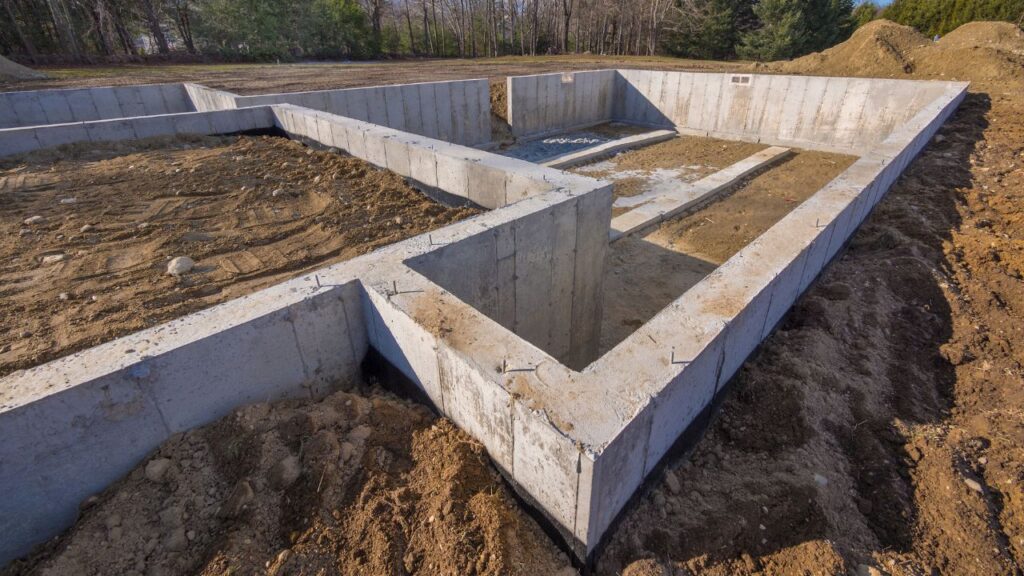Electrical Wiring Cost For Multi-Family Building
Electrical wiring is a crucial component of any building, and multi-family buildings are no exception. Multi-family buildings, such as apartment complexes, condominiums, and townhouses, require an electrical wiring system that can accommodate multiple units and a high volume of electrical devices.
A well-designed electrical wiring system in multi-family buildings can provide safety, convenience, and cost-effectiveness to the residents. However, the cost of electrical wiring for multi-family buildings can vary depending on various factors, including the size of the building, the number of units, and the complexity of the electrical system.

In this article, we’ll explore the various factors affecting the cost of electrical wiring in multi-family buildings, different types of wiring systems, and ways to reduce electrical wiring costs.
Check Out Videos
Electrical Installation
Lift Station Control Panel
Light Fixer Install
Factors Affecting Electrical Wiring Costs
Several factors can impact the cost of electrical wiring for multi-family buildings. Understanding these factors can help building owners and contractors estimate the electrical wiring cost accurately.
Building Size and Complexity
The size and complexity of the building are the most significant factors affecting electrical wiring costs. Larger buildings with more units require more wiring, which leads to higher costs. Complex buildings, such as those with multiple stories and irregular layouts, can also be more challenging to wire, leading to higher costs.
Wiring Materials

The type and quality of wiring materials used can significantly impact the cost of electrical wiring. High-quality wiring materials may cost more upfront, but they can provide better durability and performance, reducing the need for frequent repairs and replacements.
Local Building Codes
Local building codes and regulations can impact the cost of electrical wiring. Some codes may require specific wiring materials or installation methods, which can affect the overall cost.
Types of Electrical Wiring Systems for Multi-Family Buildings
Several types of electrical wiring systems can be used in multi-family buildings. The type of wiring system used can impact the overall cost of electrical wiring.
Conduit Wiring System
A conduit wiring system is a popular choice for multi-family buildings. It involves running wires through metal or plastic pipes, providing protection against damage and easy access for repairs. While conduit wiring may be more expensive upfront, it can offer better safety and durability in the long run.
Non-Conduit Wiring System
A non-conduit wiring system involves running wires through walls, ceilings, and floors without protective pipes. Non-conduit wiring may be cheaper than conduit wiring, but it can be less safe and durable.
Combination Wiring System
A combination wiring system involves using both conduit and non-conduit wiring. This system can provide the benefits of both types of wiring systems while minimizing the drawbacks. However, it may be more complex to install and can increase the overall cost of electrical wiring.
Download Template For Electrical Project Breakdown
- Materials list updated to the zip code
- Fast delivery
- Data base of general contractors and sub-contractors
- Local estimators

Wiring Cost Calculation Methods for Multi-Family Buildings
Several methods can be used to calculate the cost of electrical wiring for multi-family buildings. Understanding these methods can help building owners and contractors estimate the cost accurately.
Square Footage Method
The square footage method involves calculating the cost of electrical wiring based on the building’s total square footage. The cost per square foot can vary depending on the wiring system used, the complexity of the wiring, and other factors.

Per Unit Method
The per unit method involves calculating the cost of electrical wiring based on the number of units in the building. The cost per unit can vary depending on the wiring system used, the complexity of the wiring, and other factors.
Lump Sum Method
The lump sum method involves calculating the total cost of electrical wiring based on a fixed amount agreed upon by the building owner and contractor. This method can provide more certainty in the budget, but it may not be as accurate as other methods.
Average Cost of Electrical Wiring for Multi-Family Buildings
The cost of electrical wiring for multi-family buildings can vary depending on various factors. According to HomeAdvisor, the average cost of electrical wiring for a multi-family building ranges from $20,000 to $100,000 or more. However, this is just an estimate, and the actual cost can vary depending on the specific building and project requirements.

Choosing the Right Electrical Wiring Contractor for Multi-Family Buildings
Choosing the right electrical wiring contractor is crucial for the success of any electrical wiring project. When choosing a contractor for a multi-family building project, consider the following:
Experience
Choose a contractor with extensive experience in multi-family building electrical wiring projects. An experienced contractor can provide valuable insights and recommendations, ensuring the success of the project.
License and Insurance
Ensure that the contractor is licensed and insured. Hiring an unlicensed contractor can lead to safety issues and legal problems, while hiring an uninsured contractor can expose the building owner to financial risks.
Reputation
Check the contractor’s reputation by reading reviews and testimonials from previous clients. A reputable contractor can provide quality work and excellent customer service.
Building CMU Block Estimator
Estimating the cost of CMU (Concrete Masonry Unit) blocks for a multifamily building involves several considerations. Factors such as the size of the building, desired wall thickness, and type of CMU block impact the overall expense. Additionally, labor costs, transportation fees, and any special requirements like reinforcing bars or grout fill need to be factored in. It’s essential to accurately assess the quantity of CMU blocks needed for walls, partitions, and other structural elements. Consulting with construction professionals and utilizing estimation tools can streamline the process and provide a reliable estimate for budgeting purposes, ensuring a smooth and cost-effective building project.

Linear Feet | 4′ tall | 6′ tall | 8′ tall |
15′ | $1,089 – $2,178 | $1,633.50 – $3,267 | $2,178 – $4,356 |
25′ | $1,815 – $3,630 | $2,722.50 – $5,445 | $3,630 – $7,260 |
50′ | $3,630 – $7,260 | $5,445 – $10,890 | $7,260 – $14,520 |
100′ | $7,260 – $14,520 | $10,890 – $21,780 | $14,520 – $29,040 |
150′ | $10,890 – $21,780 | $16,335 – $32,670 | $21,780 – $43,560 |
200′ | $14,520 – $29,040 | $21,780 – $43,560 | $29,040 – $58,080 |
- Multi-Family Building
- Hotel Building
- Hospital Building
- Warehouse Building
- High-Rise Building
- Shopping Complex
Building Foundation Estimate

Estimating the foundation costs for a multifamily building involves various factors like soil type, building size, and local regulations. Concrete slabs or basements are common choices, each with different costs. Soil testing ensures stability, impacting design and pricing. Labor, materials, and equipment also influence estimates. Consulting professionals and using cost estimation software can refine projections. Accurate estimates prevent budget overruns, ensuring a solid foundation for your multifamily project’s success.
Square Footage | Increased Starting Cost Per Square Foot |
500 | $2,200 |
1,000 | $4,400 |
1,500 | $6,600 |
2,000 | $8,800 |
2,500 | $11,000 |
Conclusion
Electrical wiring is a crucial component of any multi-family building, and the cost of electrical wiring can vary depending on various factors. Understanding the factors affecting the cost of electrical wiring, different types of wiring systems, and ways to reduce electrical wiring costs can help building owners and contractors estimate the cost accurately and make informed decisions.
When choosing a contractor for a multi-family building electrical wiring project, consider factors such as experience, license and insurance, and reputation. By choosing the right contractor and following best practices, building owners can ensure the safety, efficiency, and cost-effectiveness of the electrical system in their multi-family buildings.
Google Reviews



Process To Get Electrical Wiring Estimate Report
Follow these easy steps and get the estimate report for electrical wiring. Hurry Up !
-
You need to send your plan to us.
You can send us your plan on info@estimatorflorida.com
-
You receive a quote for your project.
Before starting your project, we send you a quote for your service. That quote will have detailed information about your project. Here you will get information about the size, difficulty, complexity and bid date when determining pricing.
-
Get Estimate Report
We will prepare a detailed report for your project. At last you finalize the report and finish the project.

