Electrical Cost Per Square Foot for Commercial Buildings
The cost of electrical work for commercial buildings typically ranges from $10.40 to $19.50 per square foot. This price includes materials, labor, and the installation of wiring, outlets, lighting, and other necessary electrical systems. Costs can vary based on the project’s complexity, the quality of materials, and local labor rates. Additional factors, such as the building’s size, design, and specific electrical needs like advanced lighting systems or high-capacity power outlets, can also influence the total cost. For an accurate estimate tailored to your project, it’s best to consult with a professional electrical contractor.
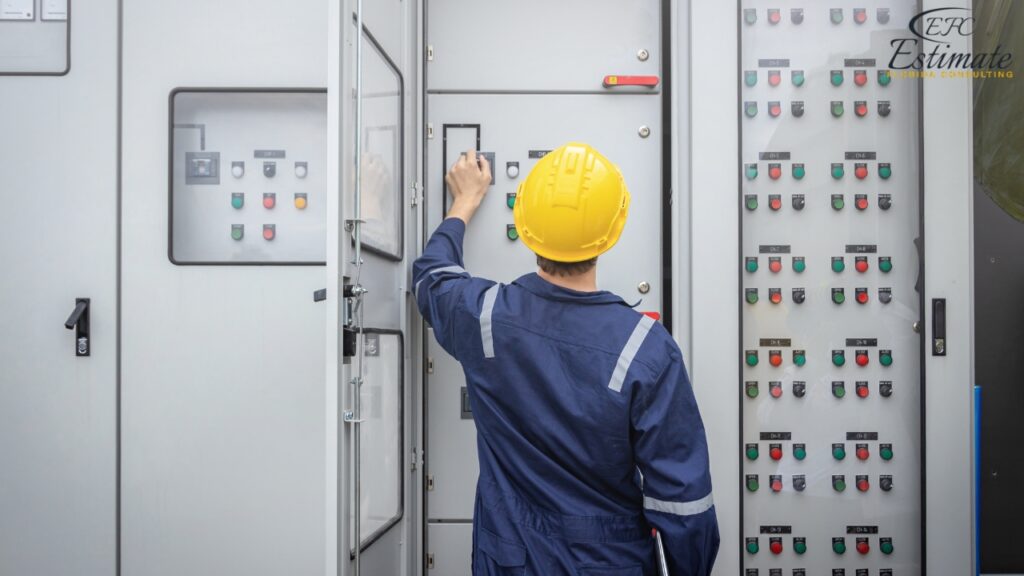
Average Electrical Cost Per Square Foot
On average, the electrical cost for commercial buildings ranges from $10.40 to $19.50 per square foot. This range includes the cost of materials, labor, permits, and inspections. However, specific projects can be more or less expensive depending on the factors outlined below. Accurately estimating these costs can help project managers allocate resources efficiently and avoid cost overruns. It also allows for better financial planning and management, ensuring that funds are available for all necessary aspects of the project.
Type of Commercial Space | Estimated Cost per Sq Ft |
Office Buildings | $10.40 – $13.00 |
Retail Spaces | $13.00 – $15.60 |
Restaurants | $15.60 – $19.50 |
Warehouses | $7.80 – $10.40 |
Medical Facilities | $19.50 – $26.00 |
Factors Influencing Electrical Costs
Type of Commercial Space
The type of commercial space significantly impacts the electrical cost per square foot. For example, medical facilities typically require more complex and extensive electrical systems due to the need for specialized equipment and strict compliance with health and safety regulations. Restaurants also tend to have higher electrical costs due to the extensive wiring needed for kitchen equipment and lighting. In contrast, warehouses usually have lower electrical costs because they require less intricate electrical work. Understanding the specific needs of each type of commercial space can help in planning and budgeting more effectively. Additionally, different types of commercial spaces may have varying requirements for lighting, power outlets, and HVAC systems, further influencing costs.
Electrical System Complexity
The complexity of the electrical system is another major factor. Advanced systems with features like smart lighting, automation, and energy-efficient solutions can increase costs. Projects that require specialized electrical systems, such as data centers or labs, will also have higher costs due to the need for specialized wiring and equipment. Complex systems often require more skilled labor and higher-quality materials, which contribute to the overall cost. Ensuring that the electrical system is designed to meet the specific needs of the building can also improve efficiency and safety. Investing in advanced technologies can enhance the functionality of the space, but it is essential to balance these benefits with the associated costs.
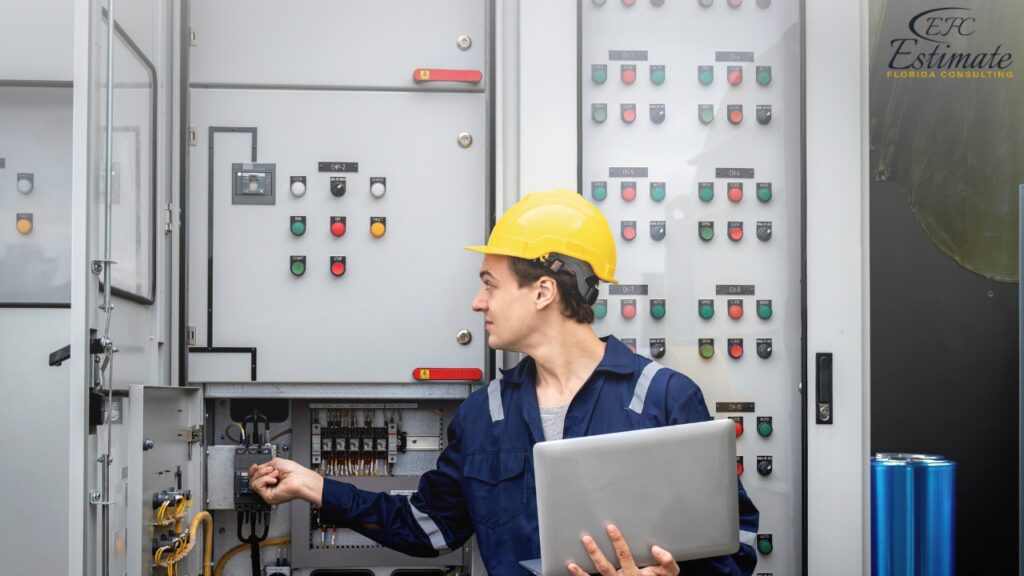
Location
The location of the commercial building can affect electrical costs. Urban areas with higher labor rates and stricter building codes tend to have higher costs. Additionally, the availability of local materials and the distance from suppliers can impact the overall expense. Regions with high costs of living typically have higher labor costs, which can significantly affect the overall budget. Location can also influence the availability of skilled labor and the cost of obtaining permits, making it an important consideration in the planning stages. Urban projects may also face additional challenges, such as limited access for construction vehicles and higher costs for temporary facilities and utilities.
Quality of Materials and Labor
The quality of materials and labor chosen for the project can greatly influence the cost. High-quality materials and experienced, skilled electricians may cost more upfront but can provide better performance and reliability in the long run. Investing in quality can reduce the risk of future repairs and maintenance, ensuring the electrical system’s longevity and efficiency. High-quality materials are often more durable and can withstand the demands of commercial use better, while skilled labor ensures that the installation is done correctly, reducing the risk of issues down the line. Choosing quality materials and labor can also enhance the safety and energy efficiency of the electrical system, providing additional long-term benefits.
Cost Breakdown
Materials
The cost of materials includes wiring, conduits, switches, outlets, panels, and other electrical components. High-quality and specialized materials will increase the overall cost but can provide better performance and durability. The choice of materials also affects the installation time and complexity, impacting labor costs. Ensuring that the materials meet the specific needs of the commercial space can enhance the functionality and safety of the electrical system. Additionally, the selection of materials should consider factors such as energy efficiency, ease of maintenance, and compatibility with other building systems.
Material Type | Estimated Cost per Sq Ft |
Standard Materials | $5.20 – $7.80 |
High-Quality Materials | $7.80 – $13.00 |
Labor
Labor costs encompass the wages of electricians, apprentices, and any other workers involved in the installation. These costs can vary based on the project’s complexity, the electricians’ experience, and the local labor market. Ensuring that the electricians are licensed and experienced can prevent costly mistakes and ensure compliance with building codes. Skilled labor is essential for installing complex electrical systems and ensuring that all components work together seamlessly. Hiring qualified professionals can also help in troubleshooting and resolving any issues that may arise during the installation process.
Labor Task | Estimated Cost per Sq Ft |
Standard Installation | $3.90 – $6.50 |
Complex Installation | $6.50 – $10.40 |
Fill Out & Get A Contractor
Permits and Inspections
Obtaining the necessary permits and scheduling inspections are crucial for compliance with local building codes and regulations. These costs can vary depending on the location and the scope of the project. Ensuring that all permits are obtained and inspections are passed can prevent legal issues and potential fines. Working with local authorities early in the planning process can help streamline this aspect of the project and avoid delays. Proper documentation and adherence to regulations are essential for the successful completion of the project and ensuring the safety and functionality of the electrical system.
Permits and Inspections | Estimated Cost per Sq Ft |
Standard Projects | $0.65 – $1.30 |
Complex Projects | $1.30 – $2.60 |
Additional Considerations
Energy Efficiency and Sustainability
Incorporating energy-efficient and sustainable solutions can increase upfront costs but provide long-term savings on utility bills. Features like LED lighting, automated controls, and energy management systems can reduce energy consumption and enhance the building’s overall efficiency. Additionally, energy-efficient systems can qualify for rebates and incentives, offsetting some initial costs. Investing in energy-efficient solutions can also enhance the building’s appeal to environmentally conscious tenants and reduce its overall carbon footprint. Sustainable practices not only benefit the environment but can also result in lower operating costs and improved marketability of the property.
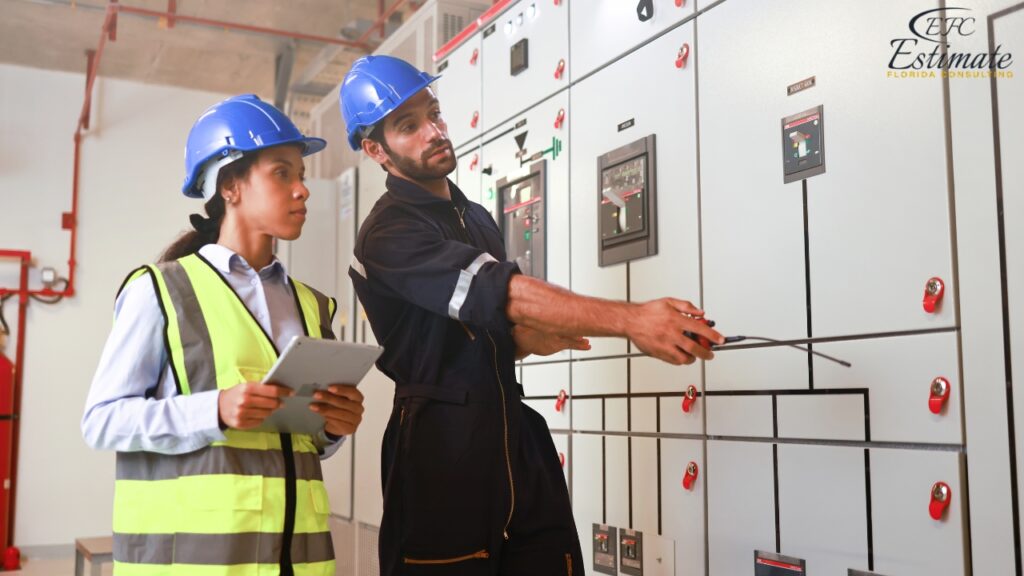
Future-Proofing
Future-proofing the electrical system by installing additional capacity and flexibility can be a wise investment. This can include extra conduits, larger panels, and wiring for future expansions or technological upgrades. While this may increase the initial cost, it can save money and time in the long run by reducing the need for major retrofits or upgrades. Planning for future needs ensures that the building can adapt to new technologies and changes in usage without significant additional investment. This approach can also enhance the property’s value by making it more adaptable and attractive to potential tenants or buyers.
Safety and Compliance
Ensuring that the electrical system complies with all safety standards and regulations is essential. This includes installing proper grounding, surge protection, and ensuring all wiring and components meet local codes. Investing in safety features can prevent accidents, reduce liability, and ensure the longevity of the electrical system. Compliance with safety standards is not only a legal requirement but also a critical aspect of protecting the building and its occupants from electrical hazards. Regular inspections and maintenance can further enhance the safety and reliability of the system, preventing potential issues before they become serious problems.
Comparison of Electrical Costs in Different Commercial Spaces
Office Buildings
Office buildings typically have moderate electrical costs due to standard lighting, power outlets, and HVAC systems. However, offices with advanced IT infrastructure may have higher costs. The electrical needs of an office can vary based on the type of work being done and the number of employees, making it important to plan the electrical system accordingly. Efficient lighting and climate control systems can enhance productivity and comfort for office workers, while robust IT infrastructure supports business operations.
Retail Spaces
Retail spaces often require extensive lighting and specialized electrical systems for displays, signage, and security systems. These additional requirements can increase the overall electrical costs. High-quality lighting is essential for creating an appealing shopping environment, while security systems protect both the merchandise and the customers. Properly designed electrical systems can enhance the customer experience, drive sales, and ensure the security and efficiency of the retail space.
Download Template For Electrical Project Breakdown
- Materials list updated to the zip code
- Fast delivery
- Data base of general contractors and sub-contractors
- Local estimators

Restaurants
Restaurants usually have higher electrical costs due to the need for robust kitchen equipment, specialized lighting, and HVAC systems to manage temperature and ventilation. The electrical system must support high-powered appliances and ensure safety in a busy kitchen environment. Proper planning can also improve energy efficiency and reduce operating costs. High-quality electrical installations can enhance the dining experience by providing adequate lighting and comfortable climate control while ensuring the safety and efficiency of kitchen operations.
Warehouses
Warehouses generally have lower electrical costs because they require less complex electrical systems. Basic lighting and power outlets are typically sufficient for most warehouse operations. However, warehouses that incorporate advanced inventory management systems or climate control may have higher electrical costs. Efficient lighting and power systems can improve operational efficiency and safety in the warehouse, supporting activities such as stocking, order fulfillment, and shipping.
Medical Facilities
Medical facilities have the highest electrical costs due to the need for specialized equipment, backup power systems, and strict compliance with health and safety regulations. Ensuring a reliable and safe electrical system is critical in healthcare settings where equipment failure can have serious consequences. Investing in high-quality electrical infrastructure is essential for maintaining the safety and functionality of the facility. Additionally, medical facilities often require redundancy and advanced monitoring systems to ensure uninterrupted power supply and compliance with healthcare standards.
Tips for Managing Electrical Costs
Plan Ahead
Planning the electrical layout early in the design phase can help identify cost-saving opportunities and ensure all necessary components are included. Early planning allows for a more efficient use of resources and can help avoid costly changes during construction. Collaborating with architects, engineers, and contractors early in the process can ensure that the electrical system is integrated seamlessly into the overall design.
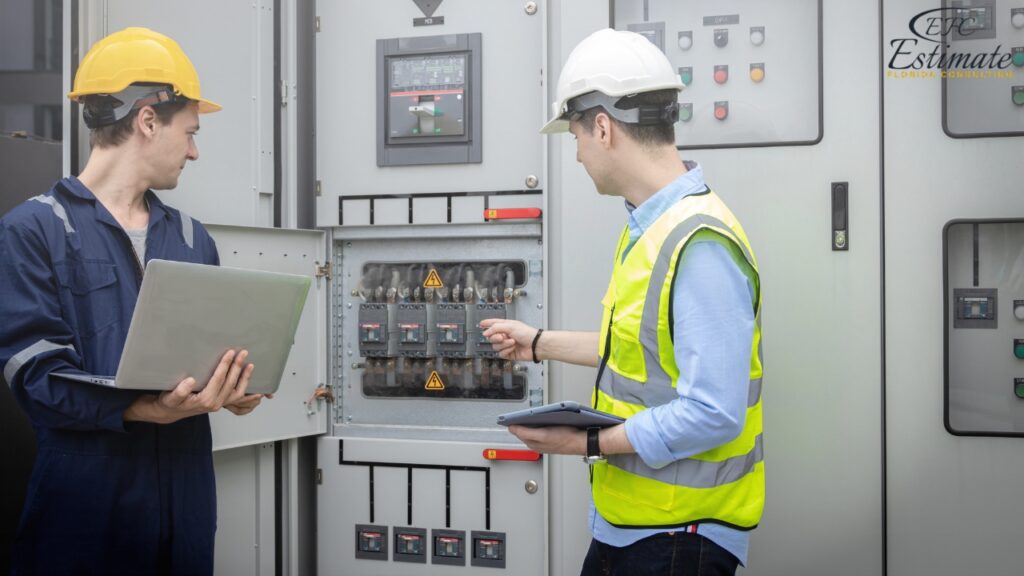
Choose Quality Materials
Investing in high-quality materials can reduce maintenance costs and improve the overall reliability and efficiency of the electrical system. Quality materials are more durable and can provide better performance, reducing the need for frequent repairs or replacements. Additionally, choosing materials that are compatible with energy-efficient technologies can enhance the system’s sustainability and reduce operating costs over time.
Hire Experienced Electricians
Skilled electricians can ensure the installation is done correctly and efficiently, preventing costly mistakes and ensuring compliance with all regulations. Hiring experienced professionals can also provide peace of mind, knowing that the electrical system will be safe and reliable. Experienced electricians can also offer valuable insights and recommendations for optimizing the electrical system’s performance and cost-effectiveness.
Consider Energy-Efficient Solutions
Incorporating energy-efficient technologies can reduce long-term operating costs and may qualify for rebates and incentives. Energy-efficient systems can also improve the building’s environmental footprint and make it more attractive to tenants and buyers. Investing in energy-efficient lighting, HVAC systems, and automation controls can result in significant energy savings and enhance the building’s overall performance.
Future-Proof Your System
Designing the electrical system with future expansions and upgrades in mind can save money and time in the long run. This approach ensures that the building can accommodate new technologies and changes in usage without requiring major renovations. Future-proofing can also enhance the property’s value and appeal by making it adaptable to evolving needs and technological advancements. Incorporating flexible design elements, such as modular wiring systems and scalable infrastructure, can facilitate future upgrades and expansions.
Get 5 New Leads Next 7 Days With Our System
- Multi-Family Building
- Hotel Building
- Hospital Building
- Warehouse Building
- High-Rise Building
- Shopping Complex
Conclusion
The electrical cost per square foot for commercial buildings varies based on several factors, including the type of space, system complexity, location, and quality of materials and labor. By understanding these factors and planning accordingly, property owners and developers can create accurate budgets and ensure successful project completion. Investing in high-quality materials, skilled labor, and energy-efficient solutions can provide long-term benefits, enhancing the building’s value and performance. Proper planning and consideration of all these factors can ensure a reliable, efficient, and safe electrical system for any commercial project. Taking a proactive approach to managing electrical costs and focusing on quality and efficiency can result in a more sustainable and cost-effective outcome.
FAQs
The cost of electrical work for commercial buildings typically ranges from $10.40 to $19.50 per square foot. This includes materials, labor, and the installation of necessary electrical systems.
Costs can vary based on the project’s complexity, the quality of materials, local labor rates, the type of commercial space, and specific electrical needs like advanced lighting systems or high-capacity power outlets.
Type of Commercial Space | Estimated Cost per Sq Ft |
Office Buildings | $10.40 – $13.00 |
Retail Spaces | $13.00 – $15.60 |
Restaurants | $15.60 – $19.50 |
Warehouses | $7.80 – $10.40 |
Medical Facilities | $19.50 – $26.00 |
Different types of commercial spaces have varying electrical requirements. For example, medical facilities need specialized equipment and compliance with health regulations, leading to higher costs. Restaurants require robust kitchen equipment wiring, while warehouses typically need simpler electrical systems.
Higher quality materials and skilled labor may increase upfront costs but provide better performance, reliability, and lower maintenance expenses over time. Investing in quality ensures a longer lifespan and better efficiency for the electrical system.
Additional considerations include energy efficiency and sustainability, future-proofing the electrical system, and ensuring compliance with safety standards and regulations. These factors can influence both initial and long-term costs.
Incorporating energy-efficient solutions can increase initial costs but provide long-term savings on utility bills. Features like LED lighting, automated controls, and energy management systems can reduce energy consumption and enhance overall efficiency.
Future-proofing by installing additional capacity and flexibility can save money and time in the long run. It ensures the system can accommodate future expansions or technological upgrades without major renovations.
Ensuring the electrical system complies with safety standards and regulations involves installing proper grounding, surge protection, and meeting local codes. This can prevent accidents, reduce liability, and ensure the system’s longevity.
Office buildings need standard lighting and power outlets, retail spaces require extensive lighting and security systems, restaurants need robust kitchen wiring, warehouses have simpler needs, and medical facilities require specialized equipment and strict compliance.
Google Reviews

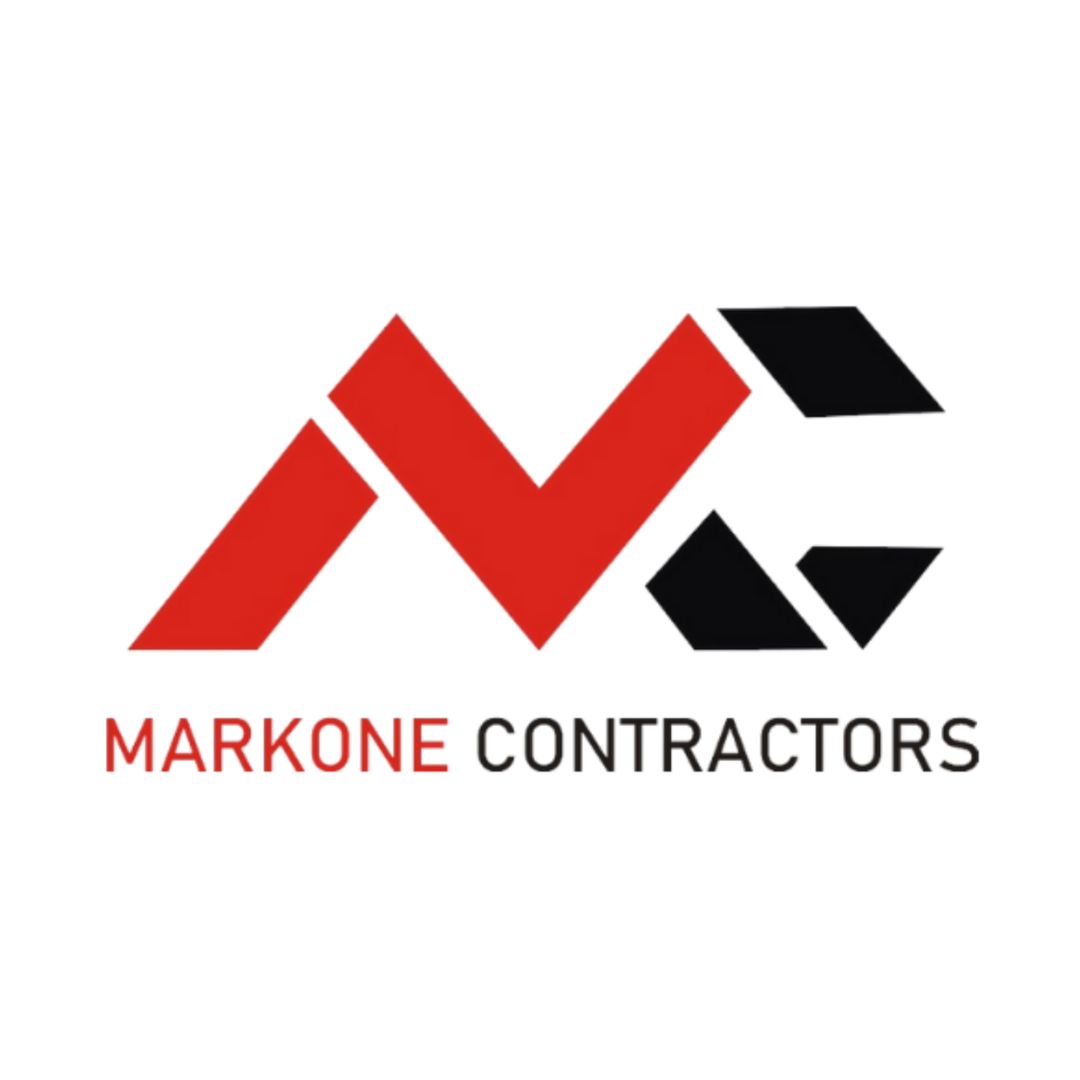

Process To Get Electrical Cost Per Square Foot for Commercial Buildings Estimate Report
Here I am going to share some steps to get electrical cost per square foot for commercial buildings estimate report.
-
You need to send your plan to us.
You can send us your plan on info@estimatorflorida.com
-
You receive a quote for your project.
Before starting your project, we send you a quote for your service. That quote will have detailed information about your project. Here you will get information about the size, difficulty, complexity and bid date when determining pricing.
-
Get Estimate Report
Our team will takeoff and estimate your project. When we deliver you’ll receive a PDF and an Excel file of your estimate. We can also offer construction lead generation services for the jobs you’d like to pursue further.

