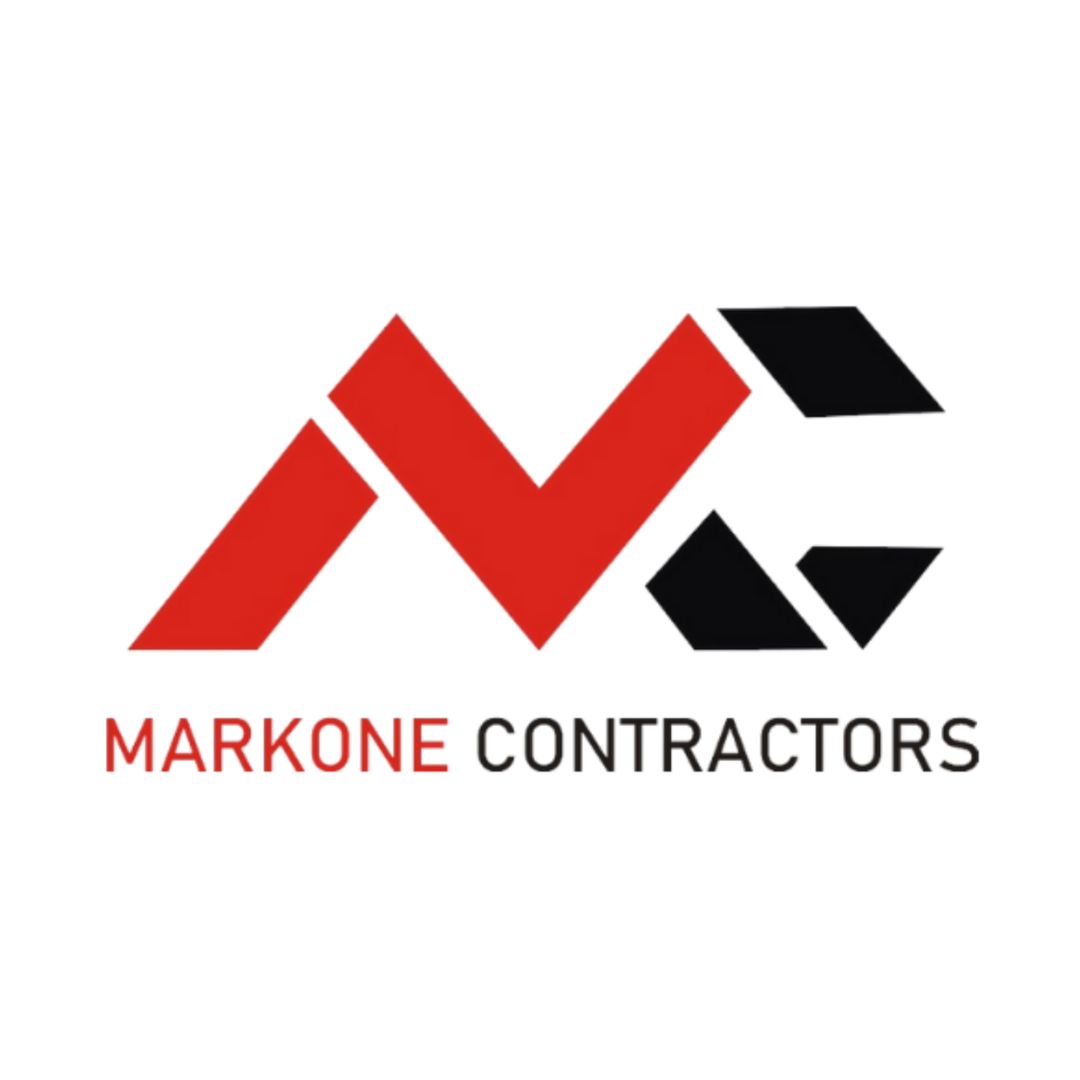Drywall Cost Estimator in Alachua
Estimate Florida Consulting provides professional drywall installation services in Alachua, offering tailored solutions for both residential and commercial projects. Our comprehensive cost estimates for drywall installation take into account various factors that influence pricing. On average, the cost of drywall installation in Alachua ranges from $4.00 to $8.00 per square foot, excluding materials. However, factors such as complex designs, high ceilings, and additional services may result in higher costs. Additional finishing expenses, including taping, mudding, and sanding, typically range from $3.00 to $5.00 per square foot.
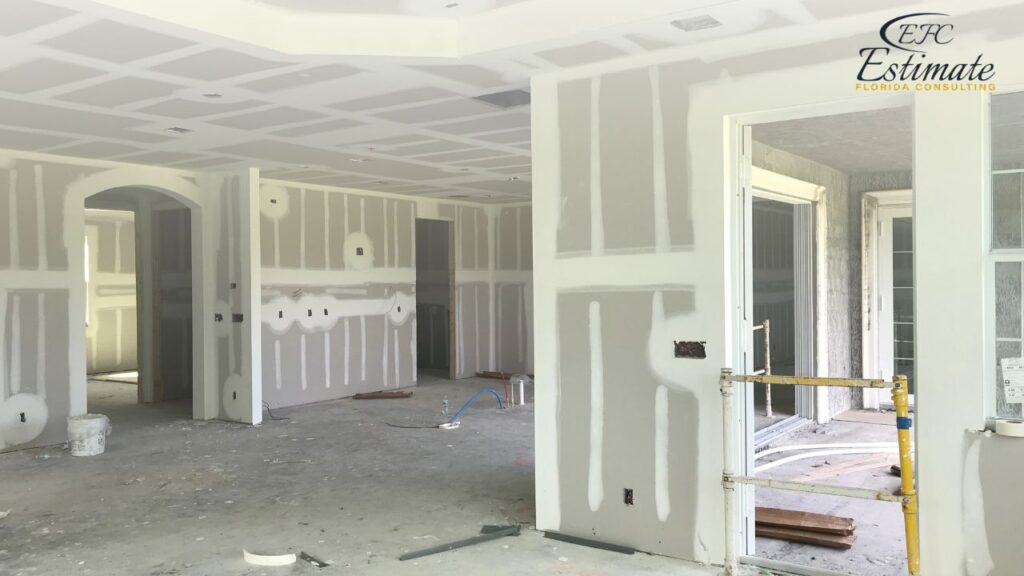
For accurate and detailed drywall cost estimates specific to your project requirements, contact Estimate Florida Consulting today.
Drywall Cost per Square Foot
Drywall installation costs vary based on factors like the type of drywall and the size of the job. Typically, installers charge less per square foot for larger projects, such as entire house installations. On average, including material and labor, the cost ranges from $4 to $8 per square foot or more. However, opting for higher-end materials can increase project expenses. In some cases, installations in unfinished spaces like garages or basements may be cheaper. Here’s an overview of average installation costs for different wall and room sizes to help estimate your project expenses.
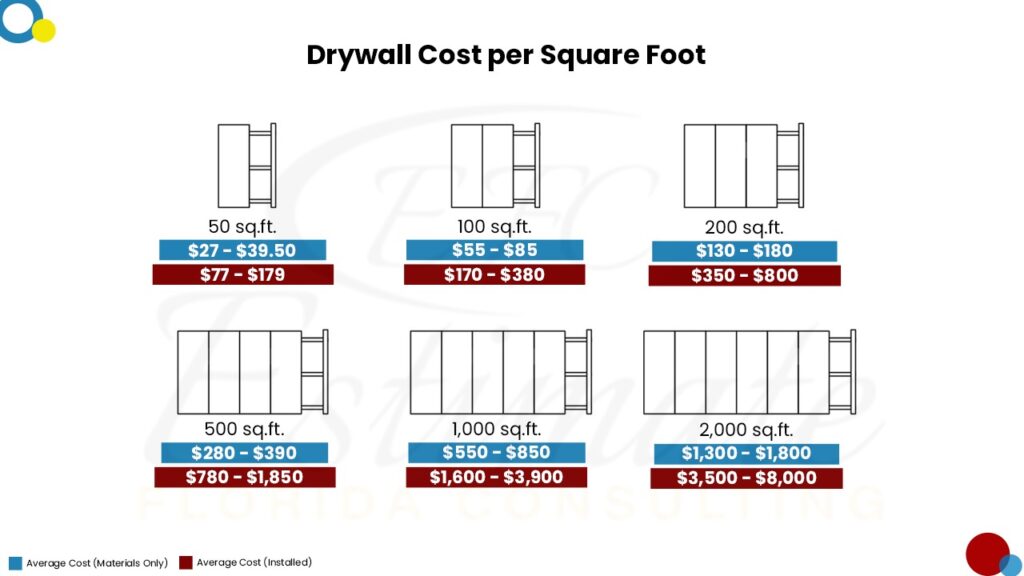
| Square Feet | Average Cost (Materials Only) | Average Cost (Installed) |
|---|---|---|
| 50 sq.ft. | $27 – $39.50 | $77 – $179 |
| 100 sq.ft. | $55 – $85 | $170 – $380 |
| 200 sq.ft. | $130 – $180 | $350 – $800 |
| 500 sq.ft. | $280 – $390 | $780 – $1,850 |
| 1,000 sq.ft. | $550 – $850 | $1,600 – $3,900 |
| 2,000 sq.ft. | $1,300 – $1,800 | $3,500 – $8,000 |
90% More Chances to Win Projects With Our Estimate!
- Multi-Family Building
- Hotel Building
- Hospital Building
- Warehouse Building
- School & University Building
- High-Rise Building
- Shopping Complex
- Data Center Building
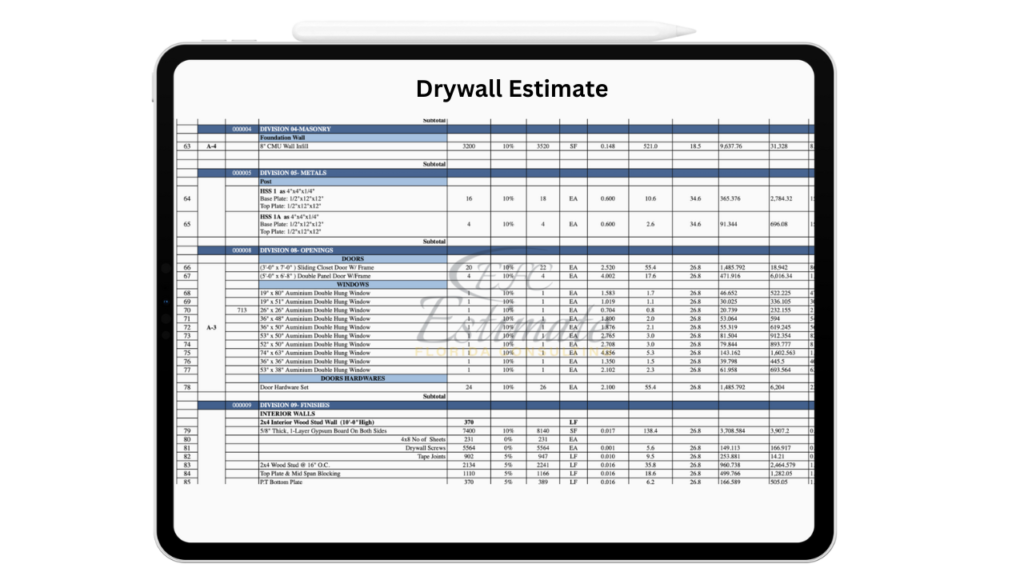
Residential vs. Commercial Framing
Distinguishing between residential and commercial framing is crucial as their costs can vary significantly due to differences in complexity, materials, and structural needs. Residential framing typically falls in the range of $12 to $20 per square foot, while commercial framing costs can range from $20 to $50 per square foot.
Commercial projects often entail more intricate designs with longer framing spans, necessitating the use of larger and costlier lumber.
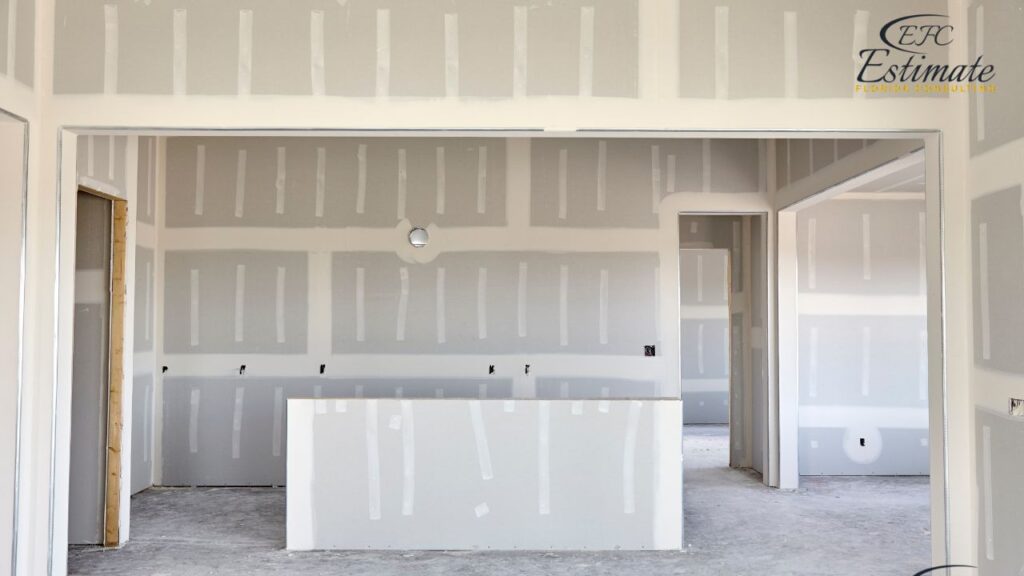
Additionally, steel framing, preferred for commercial buildings, tends to be pricier than wood commonly used in residential construction. Moreover, commercial framing often requires structural engineering to adhere to strict local building codes, leading to higher overall expenses.
Aspect | Residential Framing | Commercial Framing |
Cost per Square Foot | $12 – $20 | $20 – $50 |
Complexity | Moderate to High | High |
Materials | Wood | Steel, Larger Lumber |
Structural Engineering | Rarely required | Often required |
Types of House Framing Projects and Costs
When planning a construction budget, homeowners must consider the type of framing project they’re undertaking, as different types come with varying price ranges. Below, we provide an in-depth breakdown of various house framing projects along with their associated costs.
Project Type | Cost Range |
Basement Framing | $16 – $22/sq ft |
Full-House Framing | $20 – $30/sq ft |
Garage Framing | $6 – $8/sq ft |
Home Addition Framing | $10 – $14/sq ft |
Roof Framing | $10 – $15/sq ft |
Walls & Ceiling Framing | $12 – $18/sq ft |
Get 5 New Leads in the Next 7 Days With Our System
- Multi-Family Building
- Hotel Building
- Hospital Building
- Warehouse Building
- High-Rise Building
- Shopping Complex
Basement Framing
Framing a basement presents an excellent opportunity to expand a home’s living space. Whether it’s for creating an extra bedroom, an office, or a recreation room, homeowners can transform their basement to increase their home’s value and appeal to potential buyers. On average, basement framing costs range from $16 to $22 per square foot, depending on the framing method used. Precast panel framing tends to be at the higher end of the range, while poured concrete framing is generally more affordable. Additional costs may arise if plumbing or electrical work is needed in the basement. It’s also essential to consider waterproofing and insulation costs to ensure a comfortable and dry living environment. Homeowners should also factor in the cost of finishing the basement, including drywall, flooring, and lighting, to create a functional and aesthetically pleasing space.
Full-House Framing
Constructing the entire frame of a building in one go results in a stronger structure and accelerates construction. This method also offers time and cost savings. Typically, framing an entire home costs between $20 and $30 per square foot. The final cost depends on various factors such as the size of the house, the complexity of the design, and the chosen materials. For instance, framing a 2-story, 2,000-square-foot home can reach up to $60,000, whereas framing a single-story home of the same size may range from $40,000 to $50,000. Additional considerations include the number of interior walls, exterior corners, and roofline variations. Homeowners should also budget for HVAC, plumbing, and electrical rough-ins during the framing stage. It’s essential to hire experienced framers who can ensure structural integrity and code compliance.
Garage Framing
Adding a garage to a property is a valuable investment that enhances its value and functionality. Garages offer secure parking spaces, storage for tools and equipment, and additional living or workspace for DIY projects and hobbies. The cost of framing for garages typically falls between $6 and $8 per square foot, depending on factors like size, complexity, material choices, labor costs, and location. Notably, framing a detached garage tends to be more expensive than framing a garage attached to the home. Additional expenses may include insulation, ventilation, and garage door installation. Homeowners should also consider lighting and electrical outlets for added convenience. It’s essential to design the garage layout carefully to maximize space utilization and accommodate vehicles and storage needs effectively.
Home Addition Framing
Homeowners often opt for home additions to accommodate their changing needs. Whether it’s an extra bedroom, an expanded kitchen, or a dedicated entertainment space, home additions offer additional storage, privacy, and flexibility in space utilization. The average cost of framing a home addition ranges from $10 to $14 per square foot. For a 750-square-foot addition, homeowners can anticipate spending between $7,500 and $10,500. More intricate designs may push costs toward the higher end of this range. Additional costs may include permits, architectural plans, and structural engineering services.
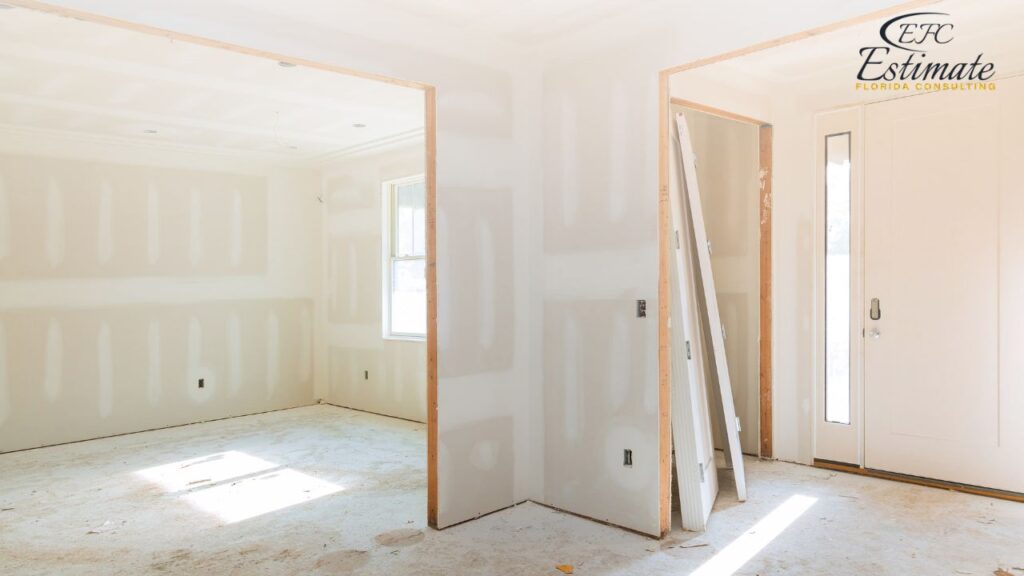
Homeowners should also consider integrating heating and cooling systems into the new addition for comfort. It’s essential to work with an architect or designer to create a cohesive design that complements the existing home architecture and meets the family’s needs.
Roof Framing or Trusses
Roof framing plays a crucial role in shaping and styling a roof. On average, framing a roof costs between $10 and $15 per square foot, but complex designs with multiple angles, valleys, and dormers can incur higher expenses. In some cases, roof trusses are necessary. These prefabricated wooden structures offer efficient installation compared to traditional framing methods. Installing roof trusses typically ranges from $4 to $8 per square foot, with shorter trusses costing less. Additional costs may include sheathing, underlayment, and flashing materials. Homeowners should also budget for roof insulation to improve energy efficiency and indoor comfort. It’s crucial to hire experienced roof framers who can ensure proper installation and weatherproofing to protect the home from water damage and other elements.
Download Template For Drywall Project Breakdown
- Materials list updated to the zip code
- Fast delivery
- Data base of general contractors and sub-contractors
- Local estimators

Walls and Ceiling Framing
Interior wall and ceiling framing projects typically cost around $12 to $18 per square foot, depending on the project’s complexity. Whether it involves new construction or remodeling, factors like the size of the space, the number of walls, and the need for additional structural support can influence the final cost. Installing new framing, as part of an attic finishing project, is generally more cost-effective than replacing damaged framing, such as in a water-damaged ceiling. Additional costs may include insulation, drywall installation, and finishing work. Homeowners should also consider soundproofing options for improved acoustics and privacy. It’s essential to work with experienced contractors who can ensure precise measurements, proper load-bearing support, and code compliance for structural integrity and safety.
New Structure vs. Replacement Framing
When comparing new structure framing with replacement framing, it’s essential to recognize that the latter typically incurs higher costs. This is primarily due to the increased complexity and labor involved in the replacement process. Unlike constructing a new frame from scratch, replacing existing framing requires the removal of old materials, thorough inspections, and meticulous installation of the new framework. These tasks demand additional time, materials, and labor, leading to higher renovation expenses.
Replacing a home’s framework often involves addressing various issues, such as rotted or damaged materials, bringing the structure up to current building codes, and rectifying existing structural problems caused by the old framework. These challenges can significantly impact the overall cost and duration of the project. Homeowners opting for replacement framing can expect an additional cost per square foot ranging from $6 to $20 compared to new construction. It’s important to carefully weigh the benefits and challenges of replacement framing before proceeding with the project.
How to Save Money on the Cost to Frame a House
To effectively manage and potentially reduce the overall costs associated with framing a house, homeowners can implement additional strategies and considerations:
- Optimize Material Selection: Choose cost-effective yet durable materials for framing, such as engineered lumber, which can offer both structural integrity and affordability compared to traditional solid wood framing. Additionally, explore the option of using recycled or reclaimed materials for framing components, which can sometimes be obtained at lower costs.
- DIY Framing: For homeowners with sufficient skills and experience, tackling some framing tasks themselves can lead to significant cost savings. However, it’s essential to ensure proper safety measures and adherence to building codes. DIY framing can include tasks like erecting wall frames, installing floor joists, or constructing roof trusses.
- Plan Ahead for Permitting: Factor in the costs and time associated with obtaining building permits for the framing project. Delays in permit approval can prolong the construction timeline and incur additional expenses. Work closely with local building authorities to understand the requirements and streamline the permitting process.
- Collaborate with an Architect: Working closely with an architect or designer can help optimize the framing design to minimize material waste and streamline construction processes, ultimately reducing costs. Architects can develop efficient floor plans and framing layouts tailored to the homeowner’s budget and preferences.
- Explore Prefabricated Framing Solutions: Prefabricated framing components, such as wall panels or roof trusses, can offer cost savings through efficient manufacturing processes and reduced onsite labor requirements. Prefabricated elements are often precision-engineered for quick and easy assembly, reducing construction time and labor costs.
- Negotiate with Suppliers: Don’t hesitate to negotiate pricing with material suppliers, especially for bulk purchases or long-term relationships. Many suppliers offer discounts or incentives for repeat business. Explore different suppliers and compare quotes to ensure competitive pricing for framing materials.
Business Finance Loan
Find out if you're pre-qualified in seconds

Get Prequalified Now
IMPORTANT: Make sure the email and phone number you enter are correct. We will email and text you a link to get started.
Choose Your Trade & Get a Sample Project
FAQs
Several factors can influence the cost of drywall installation in Alachua, including the size of the area to be covered, the complexity of the installation, the type of drywall materials chosen, and additional finishing services required such as taping, mudding, and sanding.
On average, the cost of drywall installation in Alachua ranges from $4.00 to $8.00 per square foot, excluding materials. However, this cost can vary depending on the specific project requirements and any additional finishing services needed.
Yes, in addition to the base cost of drywall installation, homeowners should also budget for additional finishing expenses, including taping, mudding, and sanding. These finishing services typically range from $3.00 to $5.00 per square foot.
To obtain an accurate cost estimate tailored to your specific project requirements, it is recommended to consult with a professional drywall installation service provider in Alachua, such as Estimate Florida Consulting. Our experts can assess your project needs and provide a detailed cost estimate based on factors such as project size, complexity, and desired finishes.
Homeowners can explore several strategies to help minimize the cost of drywall installation in Alachua, including simplifying the design, purchasing materials in bulk, considering energy-efficient upgrades, and comparing quotes from multiple contractors to ensure competitive pricing.
To schedule a consultation for drywall installation services in Alachua, simply contact Estimate Florida Consulting today. Our team of professionals will work with you to assess your project needs and provide a comprehensive cost estimate for your drywall installation project.
Conclusion
Estimating the cost of framing a house or installing drywall involves considering various factors such as project type, materials, labor rates, and project complexity. By understanding these factors and implementing cost-saving strategies, homeowners can effectively manage their construction budgets while achieving their desired outcomes. Whether undertaking a residential or commercial framing project in Alachua or planning for drywall installation, consulting with professionals like Estimate Florida Consulting can provide accurate cost estimates and guidance tailored to specific project needs. With careful planning and collaboration, homeowners can ensure successful and cost-effective framing and drywall projects that meet their expectations and budget requirements.
Process To Get Drywall Cost Estimate Report
Here I am going to share some steps to get your drywall cost estimate report.
-
You need to send your plan to us.
You can send us your plan on info@estimatorflorida.com
-
You receive a quote for your project.
Before starting your project, we send you a quote for your service. That quote will have detailed information about your project. Here you will get information about the size, difficulty, complexity and bid date when determining pricing.
-
Get Estimate Report
Our team will takeoff and estimate your project. When we deliver you’ll receive a PDF and an Excel file of your estimate. We can also offer construction lead generation services for the jobs you’d like to pursue further.
Google Reviews

