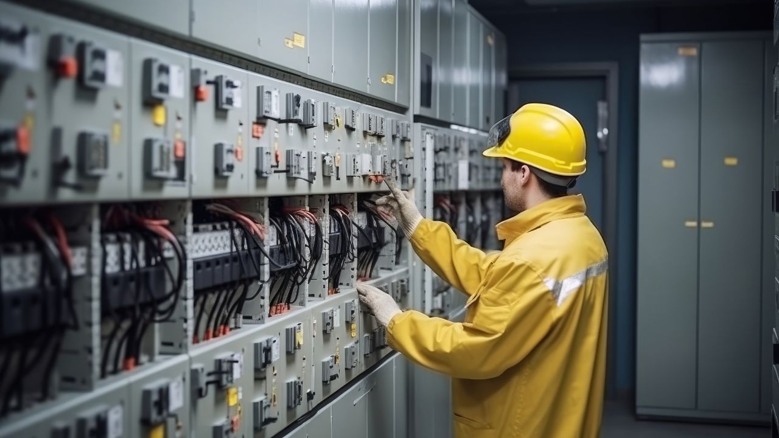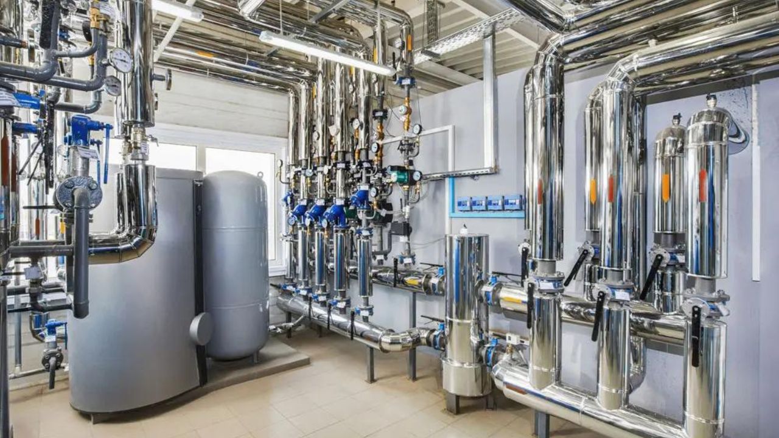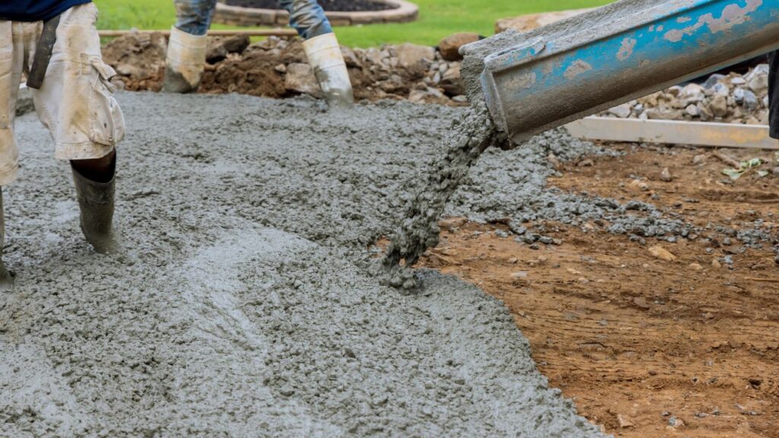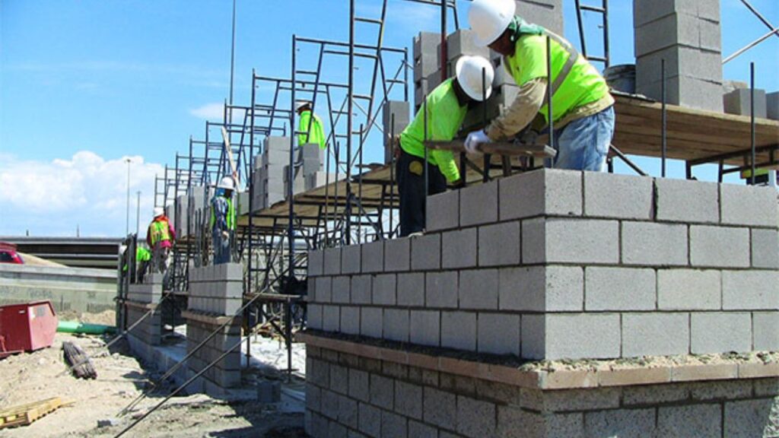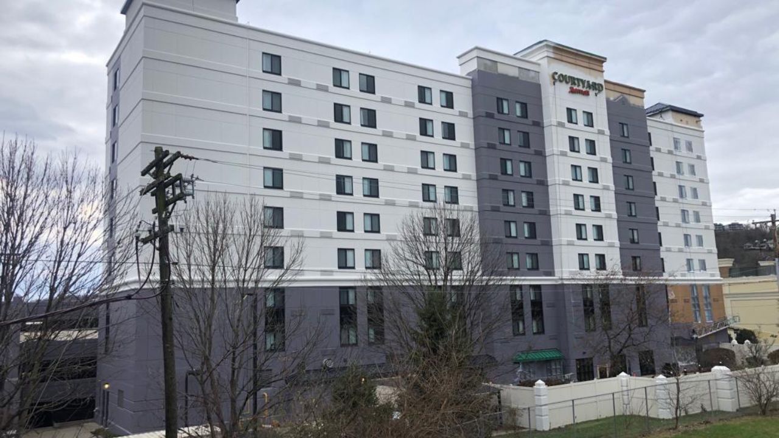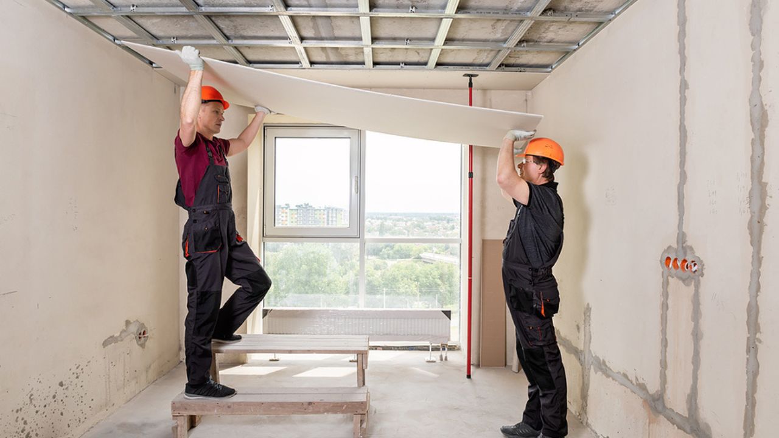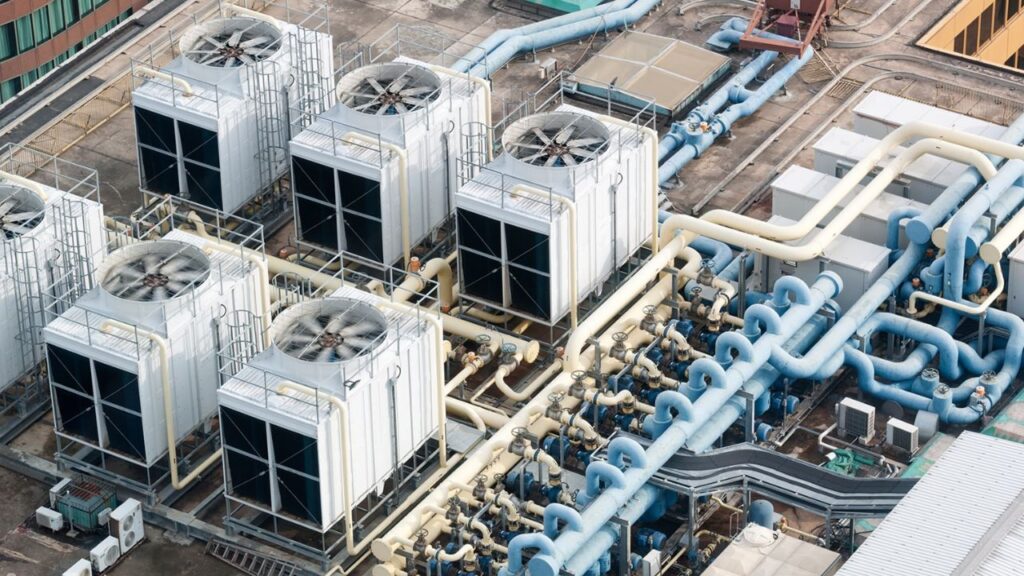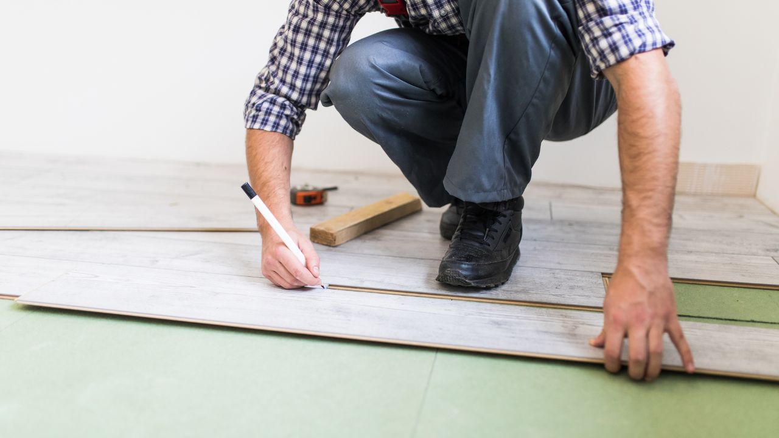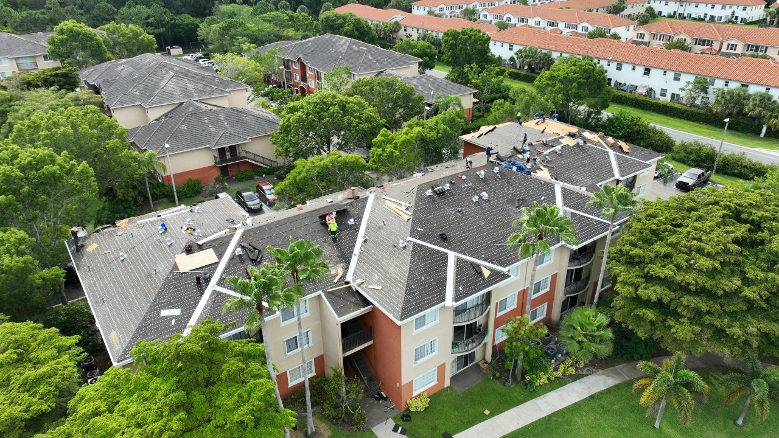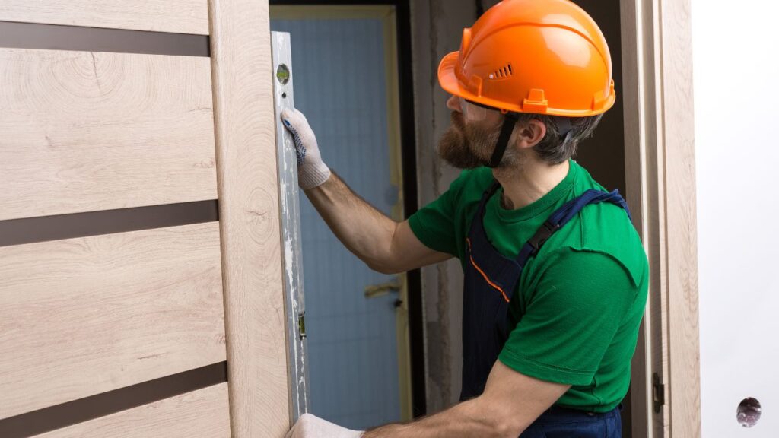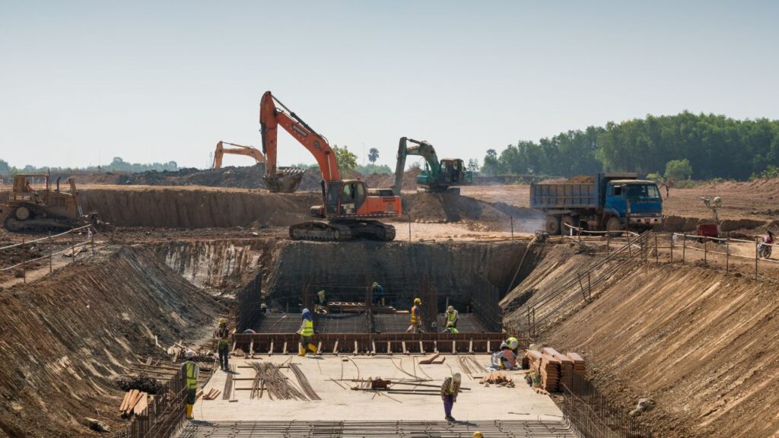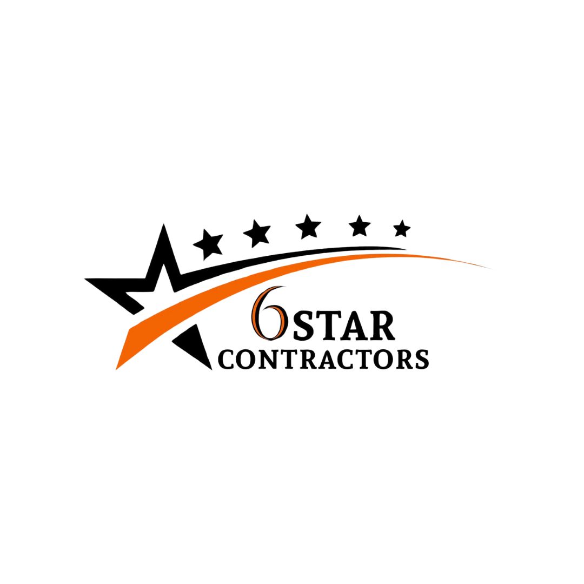- Homepage
- Blogs
Digital Takeoff Experts for Commercial Construction
Leading provider of commercial construction estimating.
Accuracy is everything. Digital takeoff services allow professionals to accurately calculate material quantities, labor, and costs required for commercial projects. By transitioning from manual to digital takeoffs, contractors can save time, reduce errors, and ensure more competitive bids.

Digital Takeoff Costs by Project Type
Office Building Construction
Office buildings are typically multi-functional spaces requiring careful planning for layout efficiency and integration of essential systems. Detailed floor plans, complex HVAC setups, and intricate electrical systems are common features that need precise calculations. Additionally, modern office designs often include features like open workspaces, conference rooms, and high-tech infrastructure. These requirements make the digital takeoff process more demanding, with costs ranging between $1,500 and $5,000, depending on the size, number of floors, and customization needed for the project.
Retail Building Construction
Retail buildings, whether small stores or large shopping centers, require tailored designs to maximize functionality and visual appeal. Digital takeoffs for retail spaces need to account for areas like customer display zones, storage rooms, checkout counters, and utility installations. Additionally, designs often involve unique flooring patterns, lighting setups, and storefront layouts. These tailored requirements add complexity to the takeoff process, with costs typically ranging from $1,000 to $4,000, depending on the size of the space and intricacy of the design.
Warehouse Construction
Warehouses are essential for storage and logistics and require highly accurate takeoffs to ensure structural integrity and efficiency. Key considerations include the placement of steel beams, roofing specifications, ventilation systems, and large open floor areas for maximum utility. Additional features like loading docks, mezzanines, and insulation for temperature-controlled spaces may further increase costs. Digital takeoff services for warehouses generally range from $1,800 to $6,000, influenced by the square footage and the inclusion of advanced features like automated systems.
Hospitality Construction
Hospitality projects, including hotels, resorts, and event spaces, are among the most detailed construction projects. These buildings require comprehensive room layouts, advanced plumbing and electrical systems, and extensive common areas like lobbies, dining rooms, and recreational facilities. Features such as pools, spas, and multi-level parking garages add further complexity to the takeoff process. For these reasons, digital takeoff costs for hospitality construction typically range between $2,500 and $8,000, reflecting the detailed planning and high level of customization involved.
Institutional Construction
Institutional projects like schools, hospitals, and government buildings demand meticulous planning to meet strict safety, accessibility, and functionality standards. These projects often include specialized areas like laboratories, operating rooms, auditoriums, and cafeterias. The need for compliance with regulations such as fire safety, accessibility codes, and seismic standards further complicates the takeoff process. Due to these factors, digital takeoff costs for institutional buildings range from $3,000 to $10,000, making them some of the most detailed and cost-intensive services.
Get Acquainted with Estimation
Maximize Profits: Budgeting Hacks for Big Construction Projects
Construction Cost Estimator | Cost Estimating Service |
Benefits of Using Digital Takeoff Experts
Investing in digital takeoff experts for your construction projects comes with a wide range of advantages. These professionals use advanced tools and software to ensure that every aspect of the project is accurately estimated, resulting in smoother project execution and better cost management.
- Enhanced Accuracy: Digital takeoff experts utilize precise tools to measure and calculate materials, minimizing errors. This accuracy prevents overordering, which leads to cost savings, and underestimating, which can delay the project. By providing reliable data, they ensure that you’re working with realistic budgets and material quantities.
- Time Savings: Traditional takeoff methods are labor-intensive and prone to delays. Digital tools streamline this process, allowing takeoffs to be completed in hours rather than days. This efficiency enables contractors to focus on other critical tasks, such as bidding and scheduling.
- Cost Efficiency: Accurate takeoffs mean fewer mistakes in material ordering, reducing waste and unnecessary expenses. This translates into more competitive bids, as contractors can confidently quote prices without factoring in excessive contingencies.
- Flexibility with Changes: Construction projects often involve changes to plans or scopes. Digital takeoff experts can quickly adapt to these changes without starting the process from scratch, saving time and money. Their ability to update estimates ensures that you’re always working with the most current data.
- Improved Collaboration: Detailed takeoff data provides a clear picture of the project’s needs, helping contractors, architects, and project managers align their goals. This shared understanding reduces miscommunication and fosters better teamwork, leading to smoother project execution.

Digital Takeoff for Multi-Story Buildings
2-Story Buildings
Digital takeoffs for 2-story buildings focus on foundational components like concrete slabs, framing, and wall systems. HVAC layouts and electrical plans are also key elements at this stage. These projects are relatively straightforward, with costs ranging from $1,500 to $3,500. Factors such as building use (e.g., residential vs. commercial) and special requirements like green energy systems can impact the final cost.
3-Story Buildings
Adding a third story increases the complexity of the project, especially when it comes to structural reinforcements and utility systems. Elevators may become a requirement, along with additional considerations for fire safety and energy efficiency. Digital takeoff costs for 3-story buildings typically range from $2,000 to $4,500, with variations based on square footage and added features.
4-Story Buildings
Four-story buildings involve even more intricate planning, including calculations for elevator shafts, fireproofing measures, and increased utility demands. Roofing systems, insulation, and exterior finishes also add to the complexity. These projects usually cost $2,500 to $6,000 for digital takeoff services, with additional expenses for specialty features like solar panels or advanced HVAC systems.
5-Story Buildings and Higher
Tall buildings demand detailed analysis to ensure structural integrity and efficient system integration. Features like advanced fire suppression systems, multiple elevators, and complex wiring layouts require significant attention to detail. The cost of digital takeoffs for these buildings starts at $3,000 and can exceed $8,000, depending on the number of floors and the complexity of the design.
Win More Projects With Us
Digital Takeoff for Commercial Construction by Area
Roofing
Roofing takeoffs involve carefully calculating materials such as shingles, membranes, underlayment, and insulation. These estimates are crucial for determining how much material is needed to complete the roof without overspending or running short. The process accounts for roof complexity, slope, and weatherproofing requirements. For example, flat roofs may require specialized membranes, while sloped roofs often need durable shingles and ridge caps. Costs for roofing takeoffs typically range from $500 to $1,500, influenced by factors like roof size, design, and material type. Accurate roofing takeoffs ensure that contractors can plan efficiently, reducing waste and avoiding delays during installation.
Plumbing
Plumbing takeoffs focus on providing detailed measurements and material lists for pipes, fittings, fixtures, and drainage systems. This ensures that every component is accounted for, from water supply lines to wastewater systems. Accurate takeoffs are essential for complex plumbing networks in commercial buildings, which often require specialized materials like PVC, copper, or PEX piping. The process also considers local building codes and environmental factors, such as water pressure and drainage efficiency. Costs typically range from $800 to $2,000, depending on the project’s complexity and the materials required. Proper plumbing takeoffs help avoid costly errors and ensure smooth installation processes.
Framing
Framing takeoffs calculate the exact amount of lumber, steel, or engineered wood needed for constructing a building’s framework. This process includes measurements for wall studs, joists, trusses, and beams, ensuring the structure meets safety and design specifications. Framing takeoffs are especially critical for commercial construction, where structural stability is non-negotiable. The process may also include hardware like brackets, nails, and bolts. Costs typically range from $1,000 to $3,000, depending on the project size and framing material. Accurate framing takeoffs prevent delays and ensure the contractor orders the right quantity of materials for seamless construction.
Electrical
Electrical takeoffs involve identifying and calculating all components required for a building’s electrical system, including wiring, outlets, lighting fixtures, breaker panels, and control systems. This process ensures that the design meets building codes and energy efficiency standards. For commercial construction, it may also include specialized systems like emergency lighting or backup generators. Electrical takeoffs are vital for estimating the costs of materials and labor, reducing the risk of overruns. Costs generally fall between $1,200 and $3,500, influenced by the size of the building and the complexity of the electrical system. Precise takeoffs ensure the project stays on budget and avoids costly revisions.
Concrete
Concrete takeoffs measure the volume of concrete required for various applications, such as foundations, walls, floors, and slabs. This process involves calculating cubic yardage based on dimensions, thickness, and reinforcement needs like rebar or mesh. It also accounts for project-specific factors like load-bearing requirements and environmental conditions. Costs typically range from $1,000 to $4,000, depending on the project’s size and complexity. Accurate concrete takeoffs help avoid over-ordering or under-ordering materials, reducing waste and ensuring the job proceeds smoothly.
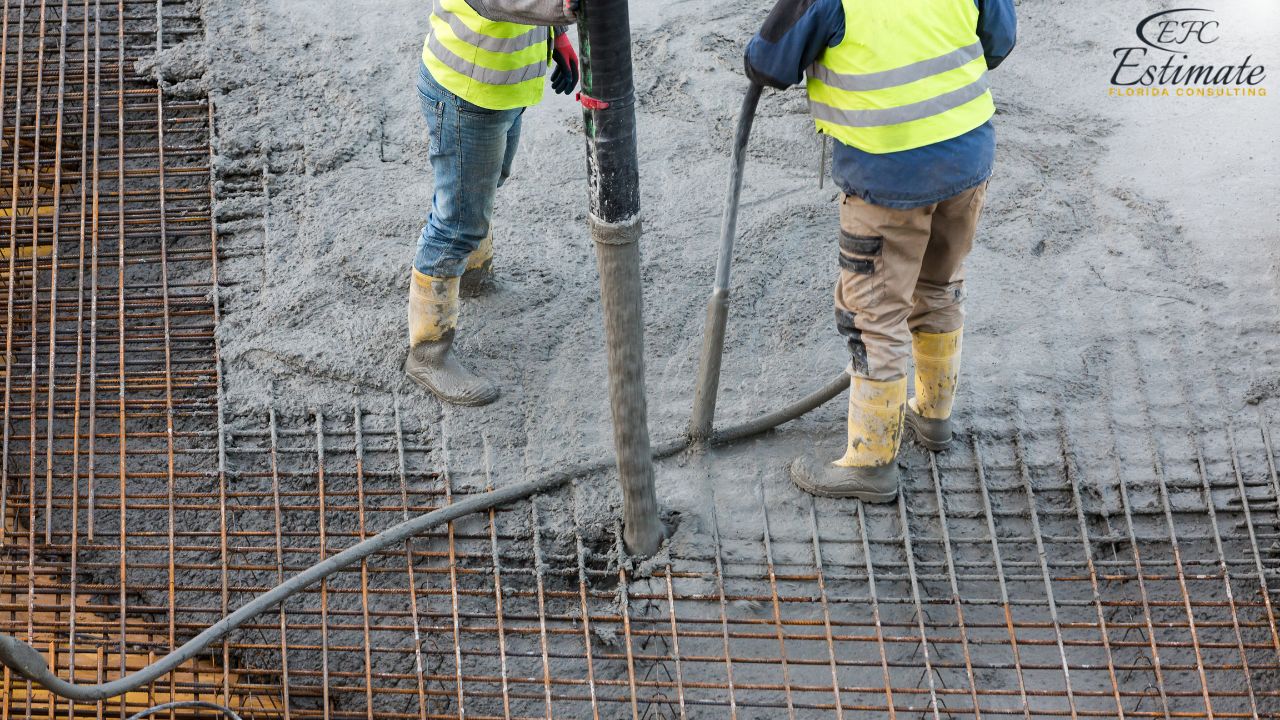
Contractors can also use these takeoffs to plan for labor and equipment needs, further enhancing project efficiency.
Drywall
Drywall takeoffs involve measuring the square footage of walls and ceilings to determine how many sheets of drywall are needed. This process also accounts for materials like joint compound, tape, screws, and corner beads. Accurate drywall estimates ensure that contractors order the correct amount of material, minimizing waste and preventing project delays. Costs typically range from $500 to $2,000, depending on the size of the space and the type of drywall required, such as moisture-resistant or fire-rated options. Proper drywall takeoffs also help contractors plan labor and installation schedules, ensuring a smooth workflow on-site.
Flooring
Flooring takeoffs calculate the materials needed for various types of flooring, such as tile, hardwood, laminate, or carpet. This includes measuring the floor area, accounting for waste, and factoring in underlayment, adhesives, or grout. The process may also involve considering specific design features, such as patterns or transitions between rooms. Costs typically range from $800 to $2,500, influenced by the flooring material and the project’s size. Detailed flooring takeoffs ensure accurate material orders, reducing the risk of shortages or overages. This helps contractors stay within budget and complete projects on time.
Cost Benefits of Digital Takeoffs
Digital takeoffs offer a range of benefits, particularly for commercial construction projects. By automating the process, contractors can eliminate human errors that often lead to costly rework. Digital tools provide highly accurate measurements, ensuring materials are ordered precisely, which reduces waste and prevents overspending. Additionally, these tools streamline workflows by integrating with project management software, saving time during the pre-construction phase. The accuracy of digital takeoffs also improves the competitiveness of bids, as contractors can confidently present detailed and realistic cost estimates. Ultimately, investing in digital takeoffs leads to higher efficiency, fewer delays, and significant cost savings.
How to Choose the Right Digital Takeoff Expert?
- Experience: Choose professionals who have a strong background in commercial construction projects, as their experience ensures they understand the complexities of large-scale projects. Look for specialists who have worked on projects similar to yours, such as office buildings, retail spaces, or industrial facilities.
- Software Proficiency: Verify that the expert is skilled in using industry-leading tools like PlanSwift, Bluebeam, or Autodesk. These tools are essential for accurate and efficient takeoffs. Experts proficient in these platforms can quickly adapt to the unique needs of your project.
- Client References: Ask for testimonials or references from past clients to gauge the expert’s reliability and quality of work. Speaking directly with references can provide valuable insights into their professionalism, communication skills, and accuracy.
- Turnaround Time: Ensure the expert can deliver results within your project’s timeline. Quick and accurate takeoffs are crucial for meeting tight deadlines, especially in competitive bidding situations.
Download Template For Commercial Construction Project Breakdown
- Materials list updated to the zip code
- Fast delivery
- Data base of general contractors and sub-contractors
- Local estimators

Why Hire Digital Takeoff Experts?
While takeoff software is a powerful tool, it requires expertise to use it effectively. Digital takeoff experts have the training and experience to extract precise data and interpret it in ways that directly benefit construction planning.
Expertise You Can Rely On
- Detailed Cost Analysis: Experts provide not just quantities but also cost insights based on material pricing, labor rates, and project scope.
- Time-Saving: Their knowledge allows them to complete complex takeoffs in a fraction of the time it would take a novice.
- Customized Reports: Tailored to meet the unique needs of each project, from simple estimates to comprehensive breakdowns.
Frequently Asked Question
The cost per square meter method estimates construction costs by multiplying the building's internal gross floor area by a predetermined cost per square meter. This approach provides a quick preliminary estimate, especially useful in the early stages of project planning.
A square footage takeoff involves measuring the total area of a space in square feet to determine the quantity of materials needed for construction tasks, such as flooring or painting. This measurement is crucial for accurate material estimation and cost calculation.
Pricing per square foot involves calculating the total cost of a project by multiplying the area (in square feet) by a unit cost rate. This unit cost is derived from historical data, industry standards, and specific project details. It's essential to adjust the unit cost based on factors like material quality, labor rates, and project complexity.
An estimating takeoff is the process of identifying and quantifying all materials and labor required for a construction project. This detailed list serves as the foundation for creating accurate cost estimates and project bids.
Digital takeoff refers to using specialized software to perform construction takeoffs electronically. This method enhances accuracy and efficiency by allowing estimators to measure and quantify materials directly from digital blueprints or plans.
Quantity takeoff involves measuring and listing all materials needed for a construction project. Costing assigns monetary values to these quantities, considering material costs, labor, equipment, and overhead, resulting in a comprehensive project estimate.
Performing takeoffs from blueprints involves:
- Reviewing the plans to understand the project's scope.
- Measuring dimensions to determine material quantities.
- Recording these measurements systematically.
- Using this data to calculate material and labor costs.
Comprehensive Trade-Specific Estimates
At Estimate Florida Consulting, we offer detailed cost estimates across all major trades, ensuring no part of your project is overlooked. From the foundation to the finishing touches, our trade-specific estimates provide you with a complete and accurate breakdown of costs for any type of construction project.

Testimonials
What Our Clients Say
We take pride in delivering accurate, timely, and reliable estimates that help contractors and builders win more projects. Our clients consistently praise our attention to detail, fast turnaround times, and the positive impact our estimates have on their businesses.
Estimate Florida Consulting has helped us win more bids with their fast and accurate estimates. We trust them for every project!

Steps to Follow
Our Simple Process to Get Your Estimate
01
Upload Plans
Submit your project plans, blueprints, or relevant documents through our online form or via email.
02
Receive Quotation
We’ll review your project details and send you a quote based on your scope and requirements.
03
Confirmation
Confirm the details and finalize any adjustments to ensure the estimate meets your project needs.
04
Get Estimate
Receive your detailed, trade-specific estimate within 1-2 business days, ready for your project execution.


