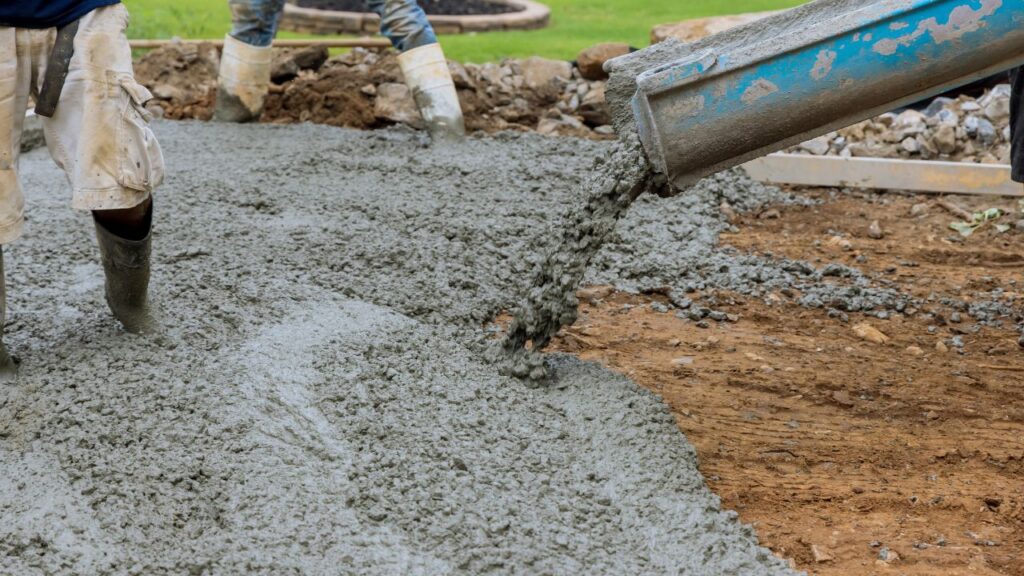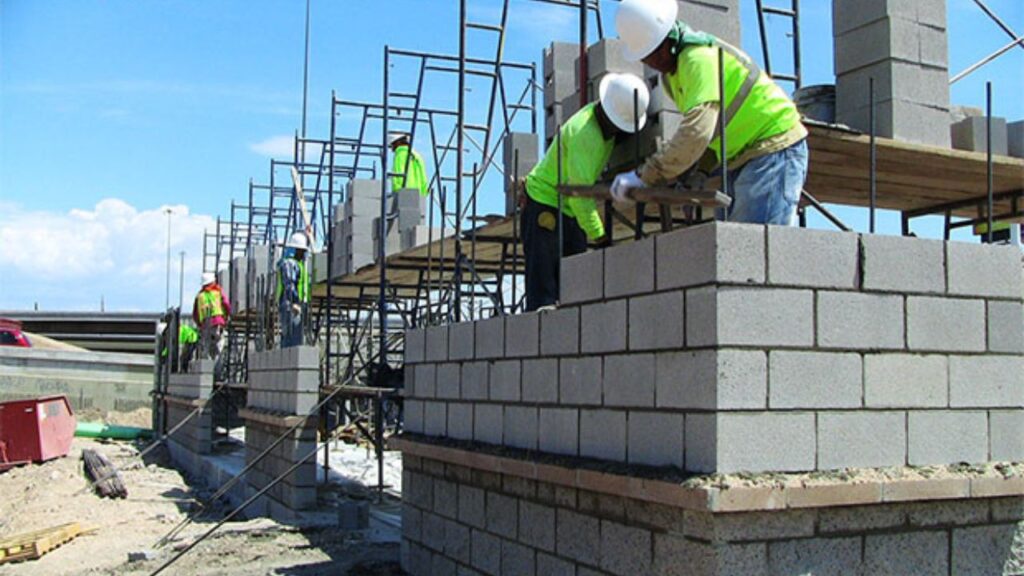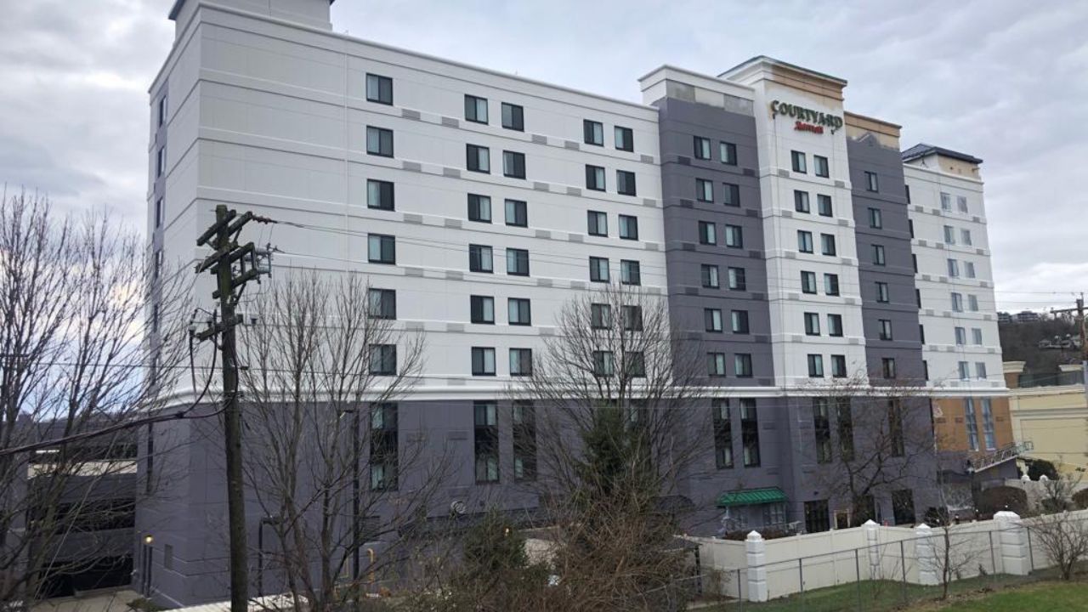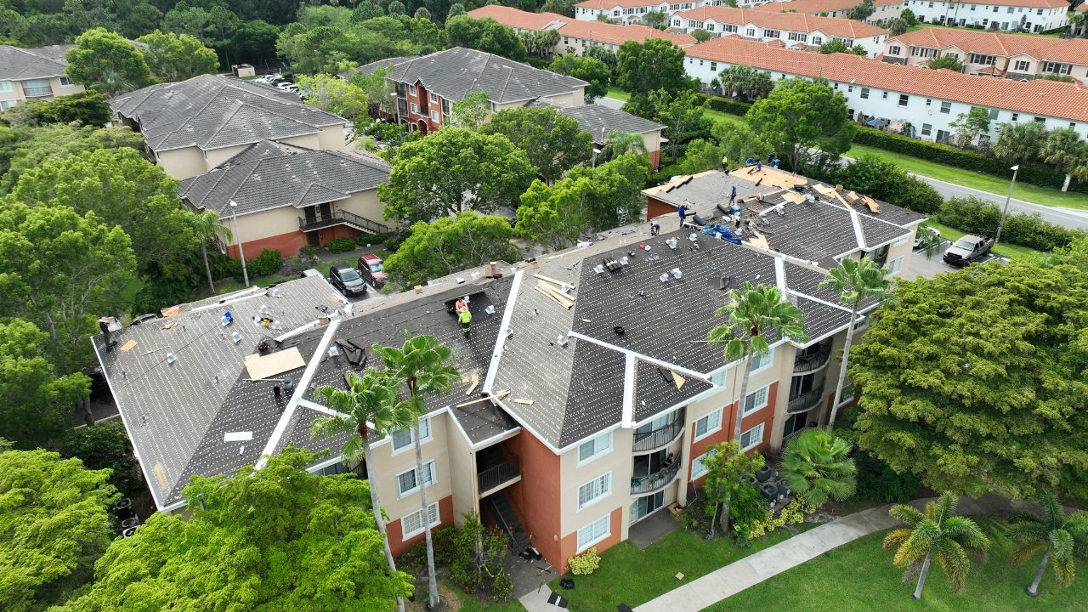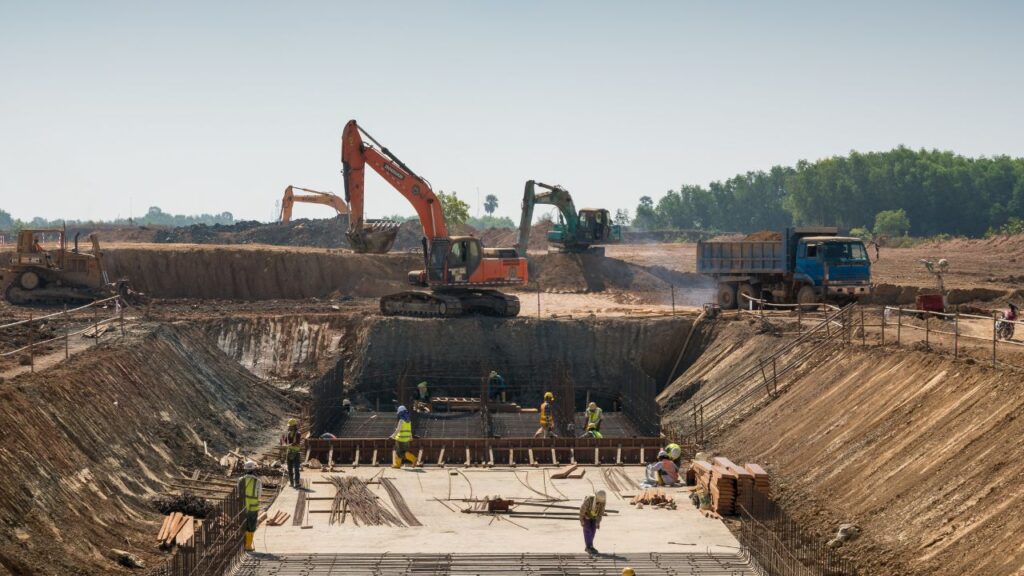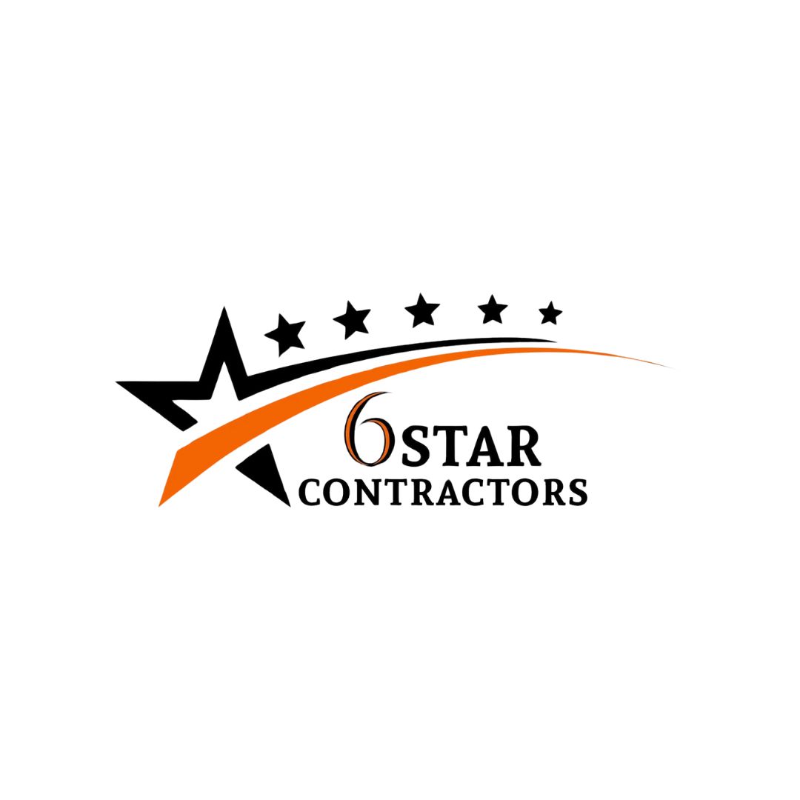A detailed estimate for building is a cornerstone of successful construction projects. Whether you’re planning a residential home, commercial property, or renovation, accurate cost estimation helps prevent budget overruns, aligns resources, and ensures efficient project execution. This guide walks you through the process of creating a detailed building estimate, including key components, cost breakdowns, and tips for effective budgeting.

What Is a Detailed Building Estimate?
A detailed building estimate is a comprehensive calculation of all the costs involved in constructing a building. It covers every phase of the project, from initial planning to final finishes. This includes material costs, labor charges, equipment expenses, overheads, and contingency funds. A well-prepared estimate offers transparency, enables informed decision-making, and helps stakeholders plan effectively.
Why Is a Detailed Estimate Important?
- Budget Control: A detailed estimate keeps the project within financial limits by identifying potential cost overruns early.
- Resource Allocation: It helps in allocating resources efficiently, ensuring the right materials and labor are available at the right time.
- Stakeholder Confidence: Accurate estimates foster trust among clients, contractors, and investors by providing clarity.
- Risk Mitigation: Identifying potential risks and unexpected expenses in advance allows for better contingency planning.
Key Components of a Detailed Building Estimate
2. Labor Costs
- Description: Covers wages for skilled and unskilled workers, including carpenters, masons, plumbers, and electricians.
- Details: Account for labor hours, overtime, and regional wage rates.
3. Equipment Costs
- Description: Includes machinery and tools needed for construction, such as cranes, excavators, and power tools.
- Details: Add rental or purchase costs, maintenance, and fuel expenses.
Get Acquainted with Estimation
Top 5 Cost-Effective Tips to Manage Construction Budgets!!
Construction Projects Going Over Budget? Here's How to RECOVER!
4. Overheads
- Description: Covers administrative expenses, permits, insurance, and utilities during construction.
- Details: Allocate percentages for project management fees and unforeseen expenses.
5. Contingency Funds
- Description: A buffer for unexpected costs, typically 10-20% of the total estimate.
- Details: Helps address delays, material price hikes, or design changes.
6. Subcontractor Costs
Subcontractor costs encompass expenses related to hiring specialized professionals or companies to handle specific aspects of the construction project, such as plumbing, electrical work, HVAC systems, or fireproofing. These specialists bring expertise and equipment that are essential for ensuring high-quality results and adherence to industry standards. Costs should include not only their labor fees but also the materials and tools they provide or use. Additionally, timelines for their work should be considered, as delays from subcontractors can impact overall project schedules and budgets.
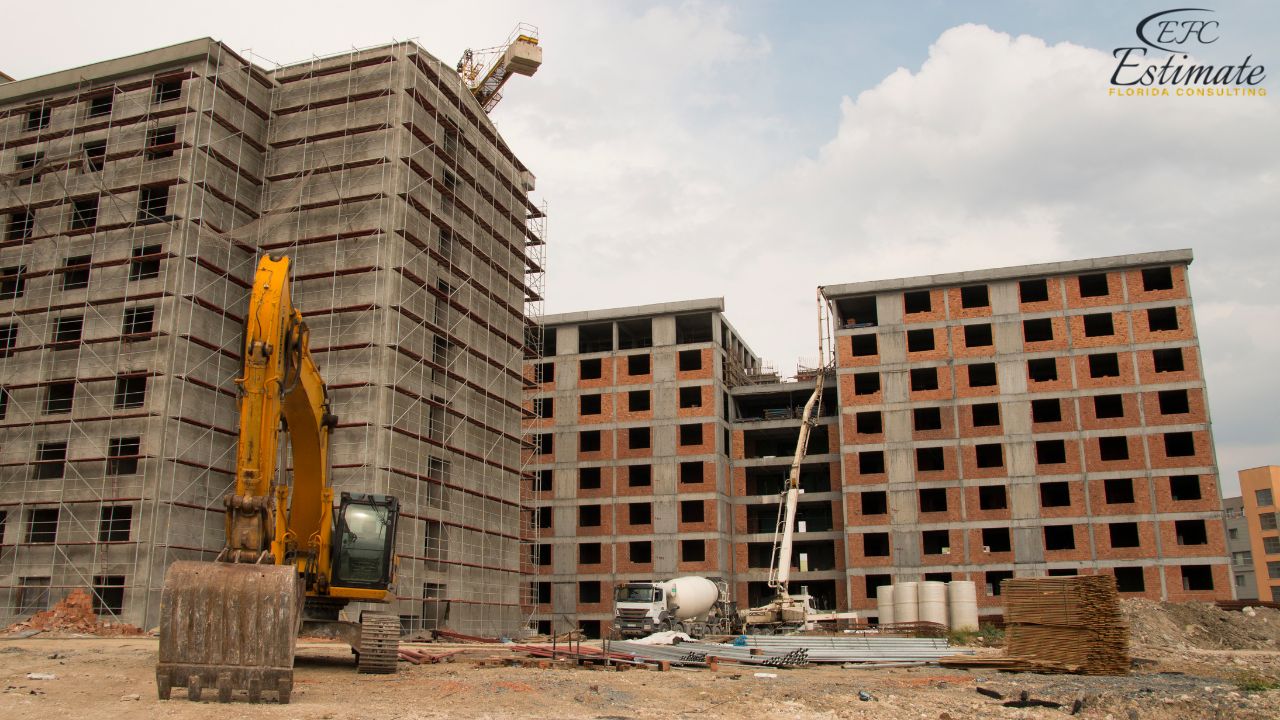
Cost Breakdown Table Example
Component | Cost Range (Percentage of Total) | Example Cost (for $500,000 Project) |
Materials | 50-60% | $250,000 – $300,000 |
Labor | 20-30% | $100,000 – $150,000 |
Equipment | 10-15% | $50,000 – $75,000 |
Overheads | 5-10% | $25,000 – $50,000 |
Contingency Funds | 10-20% | $50,000 – $100,000 |
Build your dream project with ease—contact Estimate Florida Consulting today!
Steps to Prepare a Detailed Estimate
1. Gather Project Information
- Review architectural and structural drawings.
- Understand project scope, timelines, and quality requirements.
2. Perform Quantity Takeoff
- Calculate material quantities needed using detailed drawings and specifications.
- Use software like AutoCAD or PlanSwift for accuracy.
3. Research Costs
- Get current market rates for materials and labor in your region.
- Obtain quotes from suppliers and subcontractors.
4. Add Overheads and Contingencies
- Include soft costs like permits, insurance, and project management.
- Allocate a contingency fund for unexpected expenses.
5. Use Estimation Software
- Tools like Buildertrend, CoConstruct, or RSMeans streamline the estimation process.
- These platforms help maintain accuracy and save time.
6. Review and Validate
- Cross-check the estimate with industry benchmarks.
- Discuss with stakeholders to ensure all elements are accounted for.
Tips for Accurate Building Estimates
- Update Costs Regularly: Material and labor costs fluctuate; keep estimates current with market rates.
- Factor in Location-Specific Variables: Local building codes, climate conditions, and material availability can influence costs.
- Consult Experts: Work with architects, contractors, and quantity surveyors to refine estimates.
- Include Design Complexity: Unique architectural features or complex systems may require additional resources.
- Monitor Throughout the Project: Continuously track expenses against the estimate to identify discrepancies early.
Common Challenges in Building Estimation
- Incomplete Designs: Lack of finalized plans can lead to inaccurate estimates.
- Market Volatility: Sudden price increases in materials or labor can impact budgets.
- Unforeseen Site Conditions: Subsurface issues or environmental constraints can add unexpected costs.
- Communication Gaps: Misaligned expectations between stakeholders can lead to budget overruns.
The Role of Professional Estimators
Professional estimators bring expertise and tools to create detailed and reliable building estimates. They ensure that all aspects of the project are considered, from material selection to compliance with local regulations. Their insights reduce risks and streamline project execution.
Download Template For Construction Project Breakdown
- Materials list updated to the zip code
- Fast delivery
- Data base of general contractors and sub-contractors
- Local estimators

Conclusion
Creating a detailed estimate for building is an essential step toward project success. By accounting for all costs, maintaining accuracy, and planning for contingencies, you can manage budgets effectively and avoid financial surprises. Whether you are a homeowner, contractor, or developer, investing time in a thorough estimation process will set the foundation for a smooth and successful construction project.
Frequently Asked Question
A detailed estimate provides a comprehensive calculation of all project costs, including materials, labor, equipment, and contingencies, based on finalized designs and specifications. A preliminary estimate, on the other hand, is an approximate calculation used during the early stages of a project to gauge feasibility and budget requirements.
Contingency funds act as a financial buffer for unexpected expenses, such as material price hikes, design changes, or delays. Including a contingency (typically 10-20% of the total cost) ensures the project can proceed smoothly without financial strain if unforeseen issues arise.
Popular estimation tools include Buildertrend, CoConstruct, RSMeans, and PlanSwift. These tools streamline the process, improve accuracy, and help calculate costs based on region-specific data, ensuring reliable estimates.
Building estimates should be updated regularly to account for fluctuating material and labor costs, changes in project scope, and market conditions. It's recommended to review estimates at major project milestones or if significant delays occur.
Comprehensive Trade-Specific Estimates
At Estimate Florida Consulting, we offer detailed cost estimates across all major trades, ensuring no part of your project is overlooked. From the foundation to the finishing touches, our trade-specific estimates provide you with a complete and accurate breakdown of costs for any type of construction project.

Testimonials
What Our Clients Say
We take pride in delivering accurate, timely, and reliable estimates that help contractors and builders win more projects. Our clients consistently praise our attention to detail, fast turnaround times, and the positive impact our estimates have on their businesses.
Estimate Florida Consulting has helped us win more bids with their fast and accurate estimates. We trust them for every project!

Steps to Follow
Our Simple Process to Get Your Estimate
01
Upload Plans
Submit your project plans, blueprints, or relevant documents through our online form or via email.
02
Receive Quotation
We’ll review your project details and send you a quote based on your scope and requirements.
03
Confirmation
Confirm the details and finalize any adjustments to ensure the estimate meets your project needs.
04
Get Estimate
Receive your detailed, trade-specific estimate within 1-2 business days, ready for your project execution.




