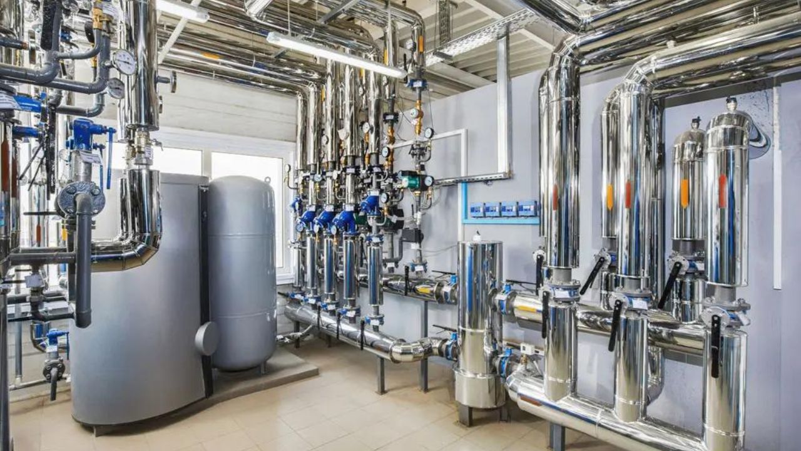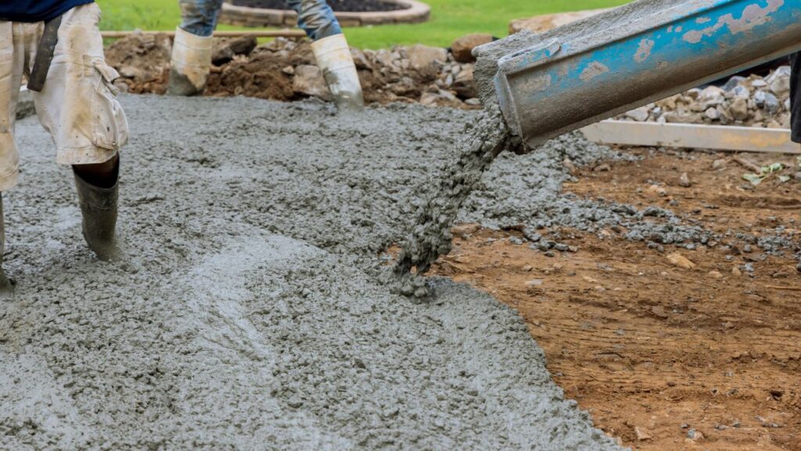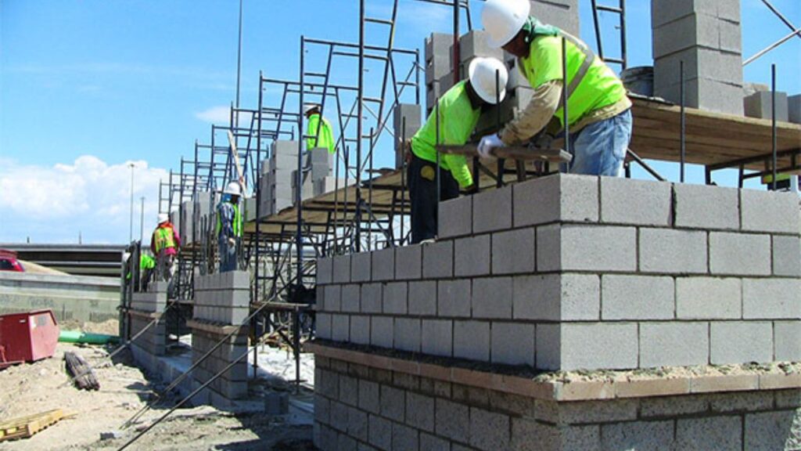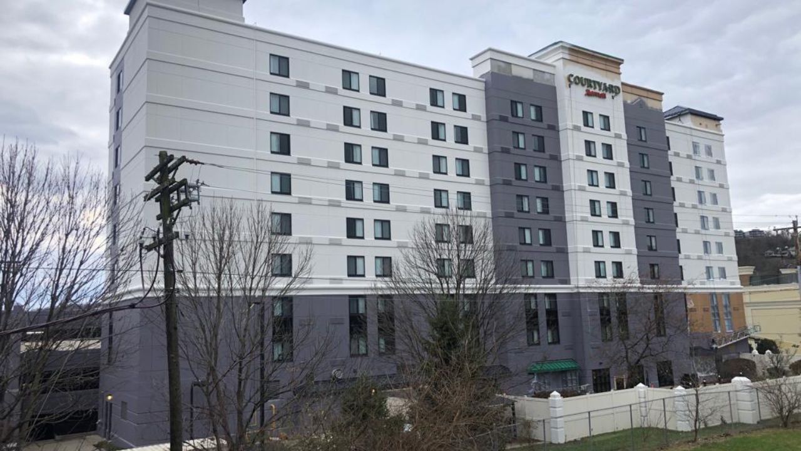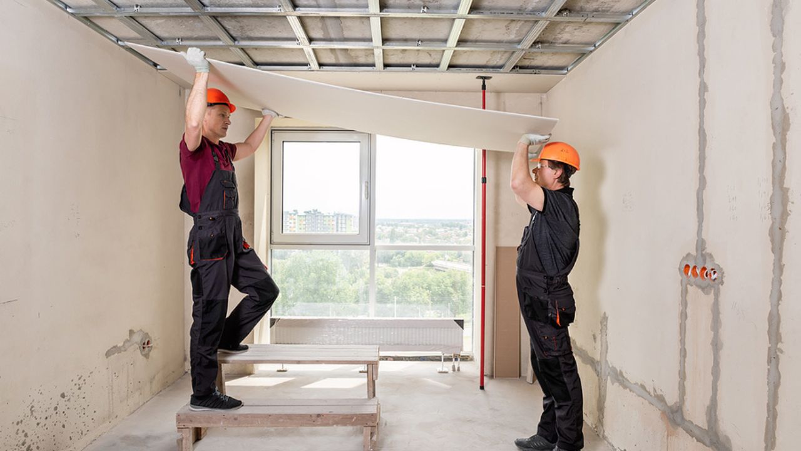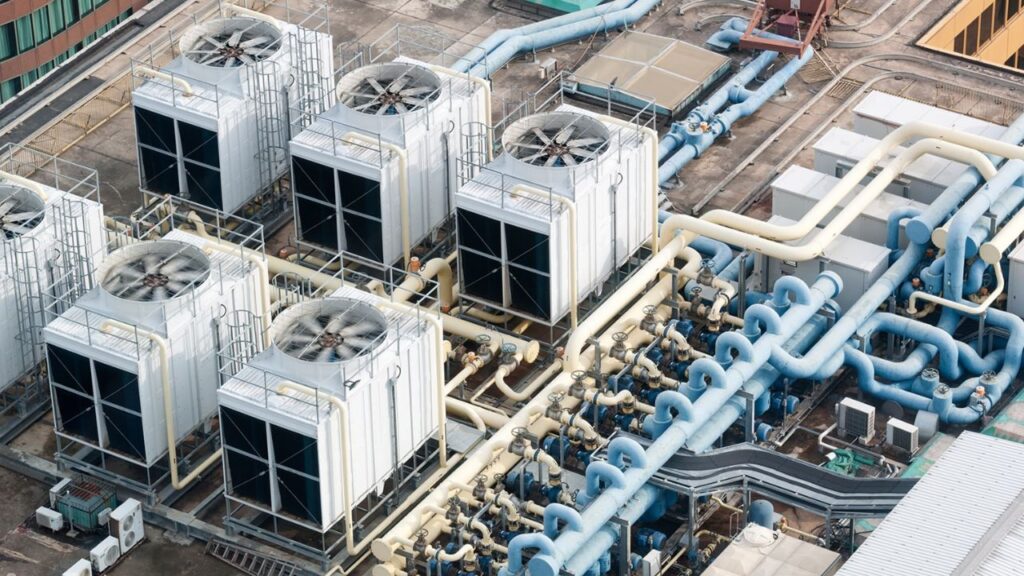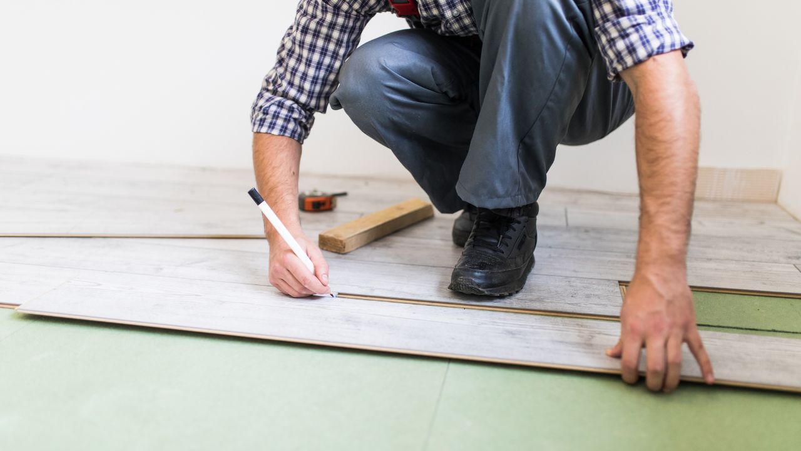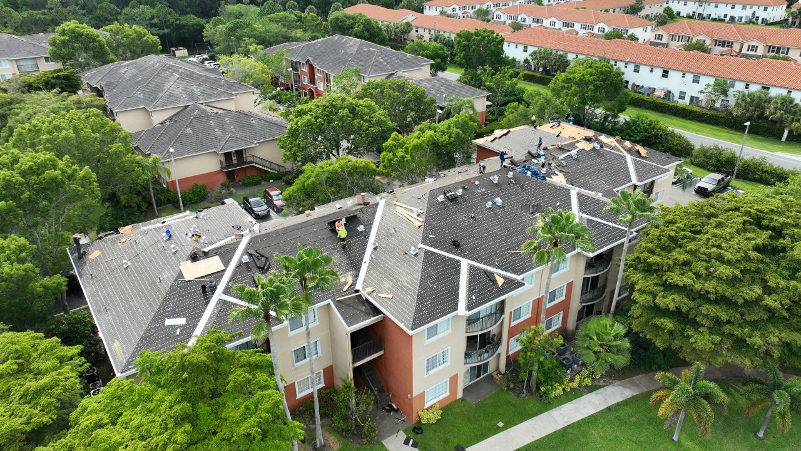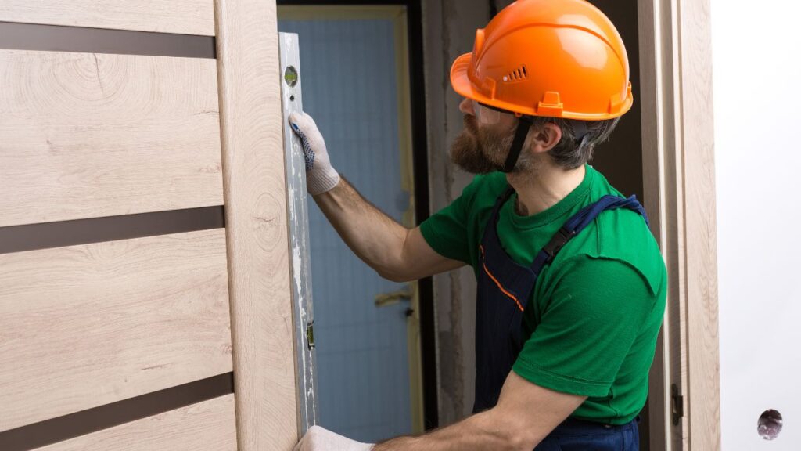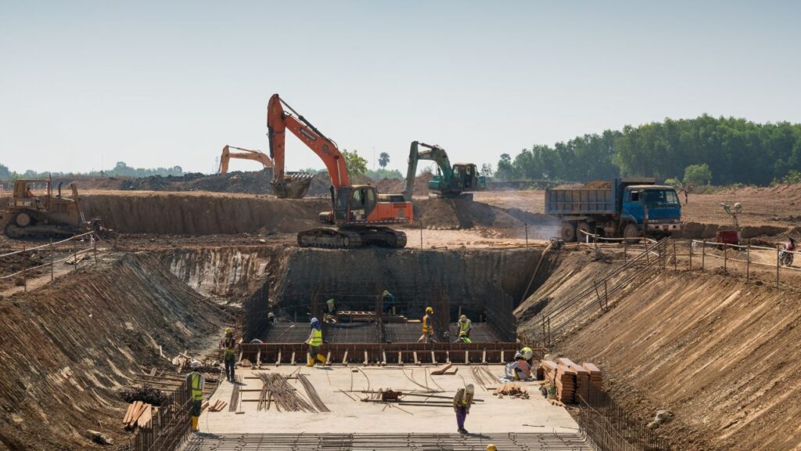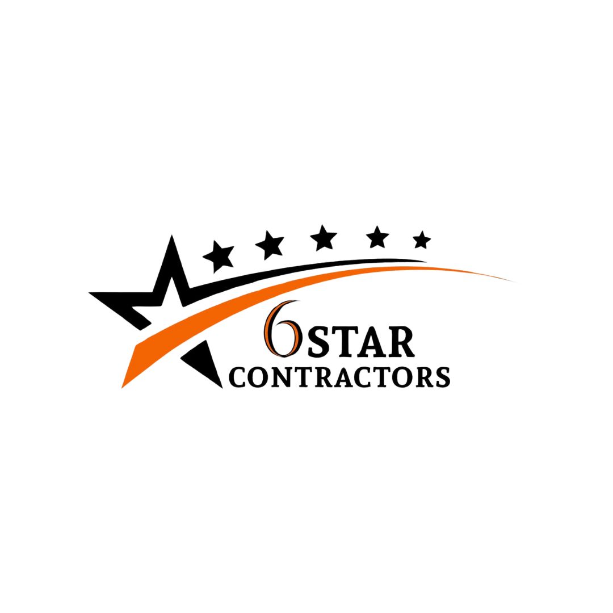- Homepage
- Blogs
Design-Build Project Cost Estimator
Leading provider of design-build projects cost estimating.
The design-build approach to construction combines design and construction responsibilities under a single contract, simplifying project management and often reducing overall costs. This method is increasingly popular in Florida due to its efficiency and cost-saving potential. With a design-build contract, clients work with one unified team, resulting in streamlined communication, faster timelines, and more precise budget control.
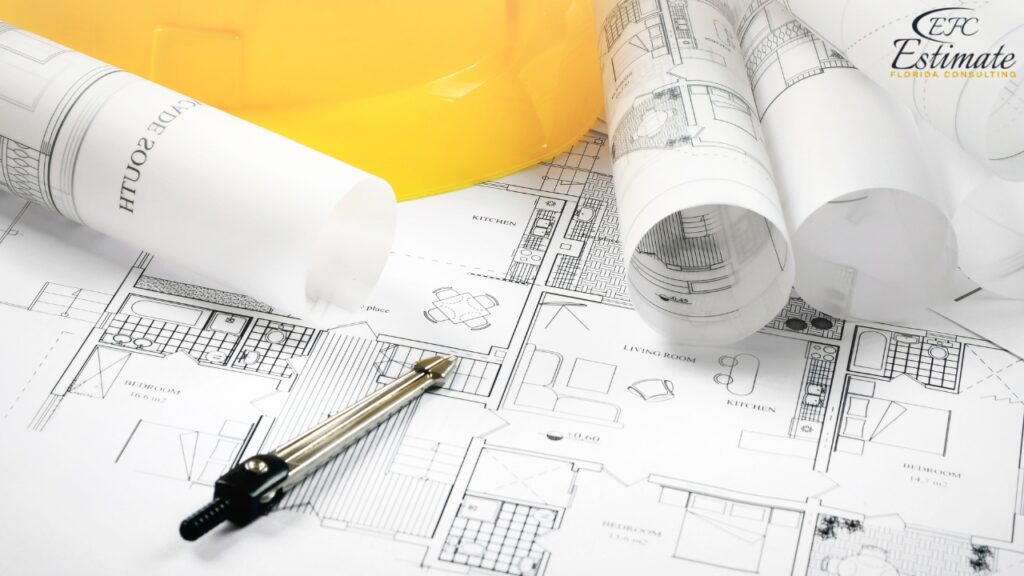
Design-Build Project Cost per Square Foot
The cost per square foot for design-build projects varies based on project type, complexity, and location. On average, design-build costs per square foot in Florida are:
Project Type | Average Cost per Sq. Ft. |
Residential | $180 – $300 |
Commercial | $200 – $400 |
Industrial | $220 – $450 |
Design-Build Project Types
The design-build approach is popular across various sectors, providing a streamlined process where design and construction services are handled by a single team. Here’s an overview of common design-build project types and their typical cost ranges:
Residential Design-Build Projects
Residential design-build projects include a wide variety of home types, such as single-family homes, multi-family housing units, and custom-built homes. These projects are generally tailored to meet the specific needs and preferences of homeowners, with costs varying based on factors like size, materials, finishes, and custom features. Standard residential design-build projects typically range from $180 to $300 per square foot. Higher-end residential projects, including custom homes with unique designs or luxury finishes, may exceed this range. The design-build model for residential projects allows homeowners to enjoy a cohesive process, with streamlined communication between designers and builders, leading to improved cost control and efficiency.
Commercial Design-Build Projects
Commercial design-build projects cater to business needs and include retail spaces, office buildings, and restaurants. These projects often require complex infrastructure to meet operational demands and regulatory requirements, such as ADA compliance, HVAC systems, and fire safety measures. Costs for commercial design-build projects typically range from $200 to $400 per square foot, depending on design complexity, material choice, and additional systems like security and technology installations. The design-build approach is advantageous in commercial settings, as it allows for faster project delivery and a clear alignment between aesthetic goals and functional requirements.
Industrial Design-Build Projects
Industrial design-build projects focus on facilities like factories, warehouses, and manufacturing plants. These projects require robust infrastructure, specialized equipment, reinforced materials, and often need structural elements designed to handle heavy loads and withstand wear and tear. Costs for industrial design-build projects generally average between $220 and $450 per square foot, reflecting the need for durable materials, advanced systems, and extensive planning to meet specific industry regulations. The design-build method is particularly beneficial in industrial projects, enabling efficient coordination between design and engineering teams to address unique operational needs, safety standards, and production requirements.
Win More Projects With Us
Cost Breakdown by Project Components
Architectural Design Costs
Component | Cost Estimate |
Initial Design and Planning | $10,000 – $30,000 |
Blueprints and Drafting | $8,000 – $20,000 |
Permits and Approval | $2,000 – $5,000 |
Architectural design costs include planning, drafting, and securing necessary permits. This phase provides the project blueprint, impacting both the budget and the overall timeline.
Engineering and Structural Costs
Engineering Component | Cost Estimate |
Structural Engineering | $10,000 – $25,000 |
Electrical and Plumbing Plans | $8,000 – $15,000 |
HVAC Design | $5,000 – $12,000 |
Engineering costs encompass structural, electrical, plumbing, and HVAC plans, which are essential for project integrity. These components are designed to meet safety standards and project requirements.
Construction Management and Supervision
Management and Supervision | Cost Estimate |
Project Management | $15,000 – $30,000 |
Site Supervision | $10,000 – $20,000 |
This category includes costs related to project management and site supervision. Project managers ensure that the project adheres to timelines and budget constraints, while site supervisors oversee daily operations.
Site Preparation and Foundation
Site Preparation Task | Cost Estimate |
Land Clearing and Grading | $5,000 – $15,000 |
Foundation Construction | $10,000 – $40,000 |
Site preparation costs encompass clearing and grading the land, followed by foundation construction. The type of foundation (e.g., slab, crawl space, basement) affects both budget and project stability.
Design-Build Cost Estimator Breakdown by Project Type
The type of project, whether residential, commercial, or industrial, influences both cost structures and budget allocations.
Residential Design-Build Projects
Residential design-build projects, such as single-family homes, duplexes, or townhouses, generally range from $150 to $400 per square foot in Florida. These costs encompass design fees, materials, and labor, with higher costs associated with custom home features and luxury finishes.
Residential Project Type | Average Cost per Square Foot |
Single-Family Home | $180 – $360 |
Custom-Built Home | $300 – $400 |
Multi-Family Home | $160 – $320 |
Commercial Design-Build Projects
Commercial design-build projects, including retail spaces, office buildings, and mixed-use developments, require careful budgeting due to the need for larger spaces and often stricter regulations. Costs for commercial projects in Florida typically range from $200 to $500 per square foot, depending on the complexity and level of customization.
Commercial Project Type | Average Cost per Square Foot |
Retail Space | $200 – $350 |
Office Building | $250 – $450 |
Mixed-Use Development | $300 – $500 |
Industrial Design-Build Projects
Industrial projects, such as warehouses, manufacturing facilities, and distribution centers, have unique requirements that influence costs, including specialized equipment and durable materials. The average cost per square foot for industrial projects in Florida ranges from $150 to $300, with additional costs for custom infrastructure and equipment installation.
Industrial Project Type | Average Cost per Square Foot |
Warehouse | $150 – $250 |
Manufacturing Facility | $200 – $300 |
Distribution Center | $180 – $280 |
Estimating Costs by Project Size
Project size plays a significant role in determining costs, with larger projects often requiring more extensive design, materials, and coordination. Here’s a breakdown of typical cost ranges by project size:
Small-Scale Projects
Small-scale design-build projects include small offices, residential remodels, or additions. These projects are generally less complex, which makes them more affordable and quicker to complete. The costs for small-scale projects typically range between $100,000 and $300,000, depending on factors like the scope of work, materials, and finishes. Small projects often focus on targeted upgrades or smaller spaces, allowing for efficient budgeting and faster timelines.
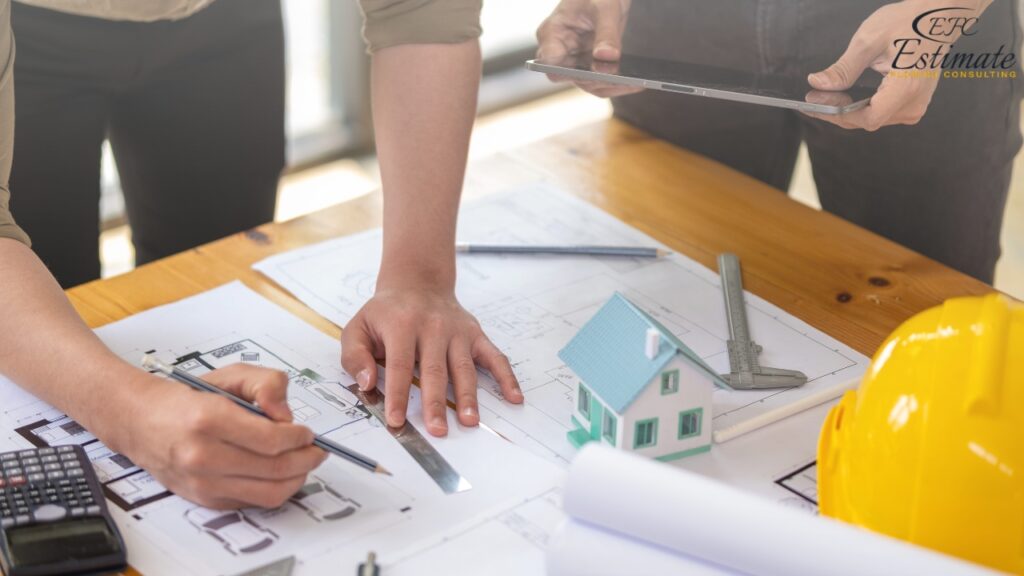
Medium-Scale Projects
Medium-scale projects encompass custom homes, larger residential remodels, and commercial spaces such as retail stores. These projects typically require more extensive design and construction elements, including custom layouts, detailed finishes, and specialized systems like HVAC or security. Costs for medium-scale projects range from $300,000 to $1,000,000, with the specific price depending on design complexity, materials, and location. Medium-scale projects usually involve multiple stages and a higher level of coordination among designers, contractors, and subcontractors.
Large-Scale Projects
Large-scale projects include industrial facilities, multi-story commercial buildings, and complex structures that serve a high volume of users. These projects require specialized design, durable materials, and extensive coordination among trades to meet stringent industry standards. Costs for large-scale projects typically start at $1,000,000 and can exceed $5,000,000, depending on the project’s complexity, size, and location. Due to their scale, these projects often have extended timelines and involve numerous specialists, from architects and engineers to mechanical and electrical contractors.
Cost Factors in Design-Build Projects
Several key factors impact the overall cost of design-build projects, influencing both the budget and project timeline. Understanding these factors is essential for accurate cost estimation.
Project Size and Scope
The size and scope of a project are among the primary cost drivers. Larger projects naturally require more materials, labor, and resources, which increase overall costs. Additionally, the complexity of the design impacts expenses, as intricate structures or custom features require specialized skills and materials. For instance, a large-scale commercial project with unique architectural features will demand more detailed planning, skilled labor, and premium materials, raising costs.
Location of the Project
Location significantly affects design-build project costs. In Florida, for instance, urban areas such as Miami, Orlando, and Tampa typically have higher costs for permits, labor, and materials due to increased demand. Conversely, projects in remote or rural areas may experience higher transportation costs for materials and labor due to distance. Local building codes and environmental considerations can also vary by region, adding to regulatory costs and influencing the choice of materials and construction methods.
Material Selection and Quality
Material selection plays a major role in the budget. High-quality or specialty materials, such as sustainable or energy-efficient options, often come with a higher upfront cost but can offer long-term savings through durability and lower maintenance needs. For example, choosing energy-efficient windows, sustainable wood, or high-performance insulation will increase initial expenses but can provide lower utility costs and a reduced environmental impact. Balancing material quality with budget constraints is essential in managing overall project costs.
Labor and Specialized Trades
Labor costs depend on project complexity, location, and the availability of skilled workers. In a design-build project, labor encompasses architects, engineers, general contractors, and subcontractors for specialized tasks (e.g., electrical, plumbing, or HVAC systems). Projects with unique designs or advanced technology, such as smart home systems, require specialized trades, increasing labor expenses. Additionally, regional wage rates and project deadlines can influence labor costs, as more experienced trades may command higher fees.
Permits and Regulatory Fees
Permits and regulatory fees are essential components of a design-build budget, particularly in Florida, where adherence to local codes is required. These fees cover necessary permits, inspections, and environmental assessments, which can vary significantly by project type and location. Failing to allocate funds for these expenses can lead to budget overruns and project delays. In certain areas, additional regulatory costs may apply to projects in environmentally sensitive zones, adding to the overall budget.
Benefits of the Design-Build Approach
The design-build model offers numerous advantages, streamlining the construction process and optimizing project outcomes. Here are the primary benefits:
Faster Project Completion
The design-build approach enables faster project timelines by allowing design and construction phases to overlap. This integrated process reduces delays commonly associated with traditional construction methods, where design must be fully completed before construction begins. By coordinating design updates in real-time with construction activities, the design-build model eliminates downtime between phases, helping projects reach completion more quickly.
Enhanced Cost Control
In the design-build model, clients work with a single entity for both design and construction, which enables more effective cost management and reduces the risk of budget overruns. Real-time budget tracking allows clients to make informed decisions and adjust project elements as needed to stay within financial constraints. This continuous cost monitoring and communication provide clients with greater control over project expenses, helping them maximize their investment.
Streamlined Communication
Design-build projects benefit from unified communication between architects, engineers, and contractors. Since all parties work under a single contract and within the same team, communication is more direct and efficient, reducing the likelihood of misunderstandings and misalignment. This collaborative environment fosters smoother coordination and a shared vision, ensuring that design intent and construction execution remain aligned throughout the project.
Improved Accountability
The design-build model assigns responsibility for both design and construction to a single entity, improving accountability and reducing disputes over project responsibilities. With one team overseeing the entire process, clients can trust that design changes or construction adjustments will be managed without the finger-pointing that can occur in traditional models. This accountability streamlines decision-making and simplifies issue resolution, leading to a smoother project experience and more cohesive results.
Design-Build vs. Traditional Delivery
While traditional project delivery methods separate design and construction, design-build integrates both under a single contract. This integration often results in cost savings, as it reduces miscommunication, accelerates timelines, and enhances coordination. Typically, design-build projects see 5% to 10% cost savings compared to traditional delivery methods, making it a preferred choice for budget-conscious clients.
Early Value Engineering
Integrating value engineering at the beginning of the design phase allows the project team to identify cost-saving opportunities before construction begins. By analyzing design elements, materials, and construction methods early on, the team can make adjustments that maintain functionality while reducing expenses. For instance, selecting alternative materials or simplifying certain design aspects can lower costs without compromising the project’s overall quality or aesthetic appeal.
Sustainable Material Selection
Using eco-friendly, sustainable materials may have a higher initial cost, but these materials often provide long-term savings through energy efficiency and durability. Sustainable options, such as energy-efficient windows, high-performance insulation, and recycled materials, can reduce utility bills, minimize environmental impact, and even qualify for tax incentives or rebates. These materials not only support a greener building approach but also contribute to a lower lifecycle cost.
Modular Construction
Incorporating prefabricated or modular components can significantly reduce labor costs and construction time, making modular construction a cost-effective strategy for design-build projects. Prefabrication allows components to be manufactured off-site and then assembled on-site, which can streamline the construction process and reduce weather-related delays. This approach is particularly beneficial for repetitive design elements or multi-unit structures, as it accelerates timelines and cuts down on labor-intensive on-site work.
Efficient Project Scheduling
Optimizing the project schedule to minimize downtime and overlap phases efficiently can reduce overall costs. The design-build model naturally supports this approach by allowing design and construction phases to proceed in tandem, which shortens timelines and reduces labor costs. A well-coordinated schedule also ensures that materials and labor are used efficiently, minimizing waste and delays.
Flexible Design Solutions
Incorporating flexible design solutions allows for cost-effective modifications without needing major structural changes. For example, using adaptable layouts or multi-purpose spaces can accommodate future needs without additional construction. This flexibility supports long-term functionality and can be particularly useful in commercial spaces that may require changes over time, enhancing value without added costs.
Download Template For Construction Project Breakdown
- Materials list updated to the zip code
- Fast delivery
- Data base of general contractors and sub-contractors
- Local estimators

Conclusion
The design-build model provides a cost-effective, efficient solution for a variety of construction projects, from residential to commercial and industrial. This approach consolidates design and construction under one contract, leading to improved communication, faster completion times, and better budget control. Costs per square foot in Florida range from $180 to $450, depending on project complexity and type. With streamlined processes, clear accountability, and opportunities for cost-saving strategies like early value engineering and modular construction, design-build projects are ideal for clients seeking an integrated solution that maximizes value while maintaining quality and efficiency.
Question Answer
Frequently Asked Question
In a design-build project, a single entity handles both design and construction responsibilities, simplifying project management and often reducing costs and timelines.
In Florida, residential projects range from $180 to $300 per square foot, commercial projects from $200 to $400, and industrial projects from $220 to $450, depending on complexity and location.
Design-build is used in residential, commercial, and industrial projects, including single-family homes, office buildings, warehouses, and retail spaces.
Primary cost components include architectural design, engineering, construction management, site preparation, and foundation, each impacting the overall budget.
Costs vary by home type: single-family homes range from $180 to $360 per square foot, custom-built homes $300 to $400, and multi-family homes $160 to $320.
Retail spaces cost between $200 and $350, office buildings $250 to $450, and mixed-use developments $300 to $500 per square foot.
Larger projects, like multi-story buildings, require more materials and coordination, with costs for large-scale projects typically starting at $1 million and up.
Key factors include project size, location, material quality, specialized labor needs, and permits, all influencing budget and timeline.
High-quality or sustainable materials may have a higher upfront cost but can offer long-term savings, enhancing durability and reducing maintenance.
Design-build offers faster project completion, enhanced cost control, streamlined communication, and improved accountability, making it a cost-effective alternative to traditional methods.
Comprehensive Trade-Specific Estimates
At Estimate Florida Consulting, we offer detailed cost estimates across all major trades, ensuring no part of your project is overlooked. From the foundation to the finishing touches, our trade-specific estimates provide you with a complete and accurate breakdown of costs for any type of construction project.

Testimonials
What Our Clients Say
We take pride in delivering accurate, timely, and reliable estimates that help contractors and builders win more projects. Our clients consistently praise our attention to detail, fast turnaround times, and the positive impact our estimates have on their businesses.
Estimate Florida Consulting has helped us win more bids with their fast and accurate estimates. We trust them for every project!

Steps to Follow
Our Simple Process to Get Your Estimate
01
Upload Plans
Submit your project plans, blueprints, or relevant documents through our online form or via email.
02
Receive Quotation
We’ll review your project details and send you a quote based on your scope and requirements.
03
Confirmation
Confirm the details and finalize any adjustments to ensure the estimate meets your project needs.
04
Get Estimate
Receive your detailed, trade-specific estimate within 1-2 business days, ready for your project execution.



