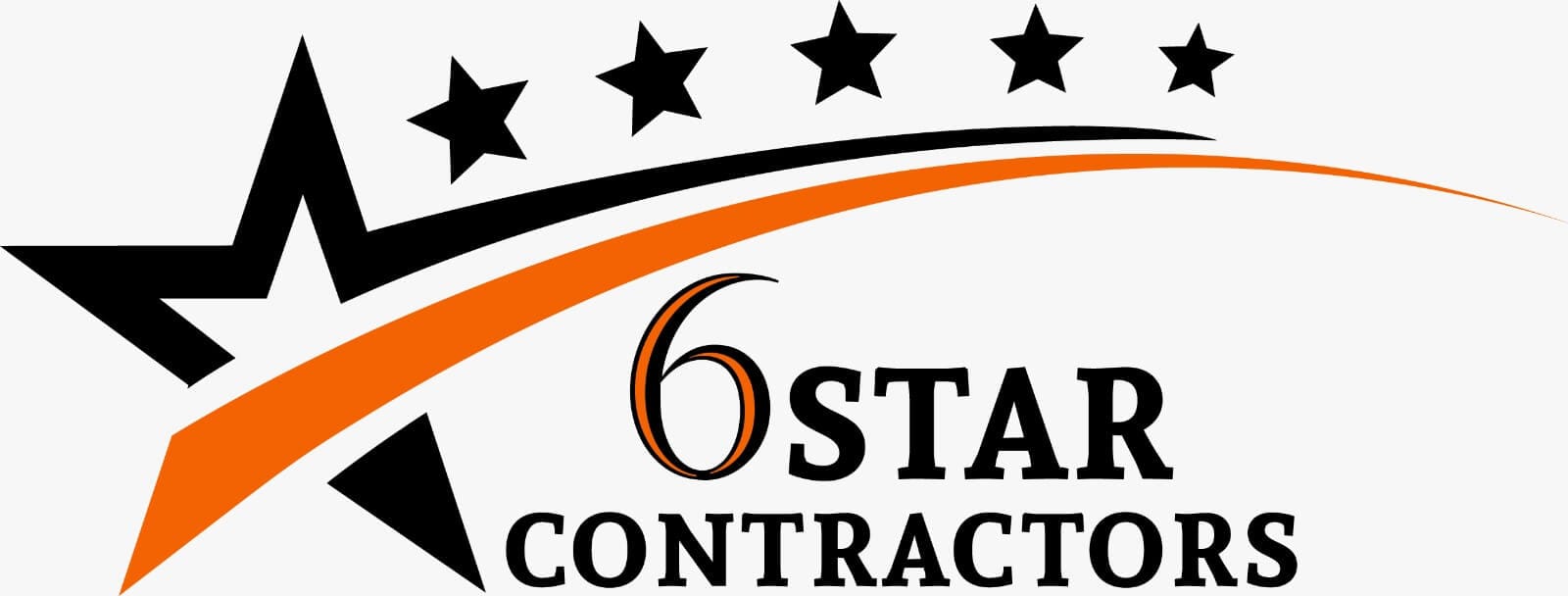How much does it cost to build cottage?
The national average cost to build a cottage is $230,000 to $430,000, with most paying $320,000 for a 1,500 sq.ft. cottage with a slab foundation, wood and stone exterior, and 1½ stories. This project’s low cost is $147,000 for an 800 sq. ft. prefab cottage with a slab foundation and wood shingle exterior. The high cost is $640,000 for a 2,000 sq.ft. 2-story cottage with a full basement, stone exterior, and luxury materials.
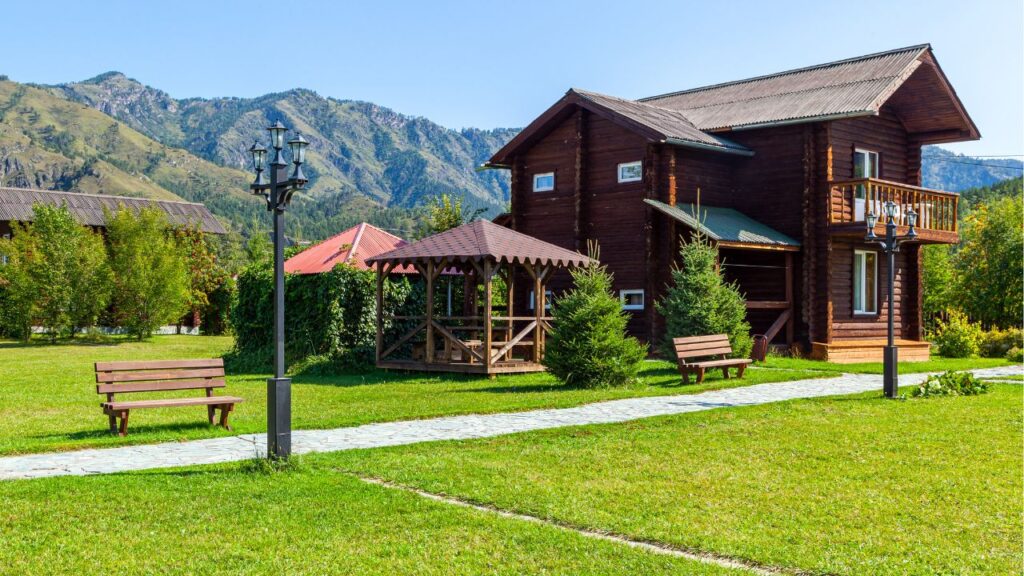
What Makes a House a Cottage?
A cottage is referred to as a cozy dwelling, generally in rural or semi-rural areas. Cottages are typically small homes built to look like old-fashioned homes style. Cottages are commonly used as a temporary residential place such as lake houses, summer vacation homes, and even winter vacation homes. Cottages can be built and moved to different locations, making them very versatile and easily moveable if you need to move their location.
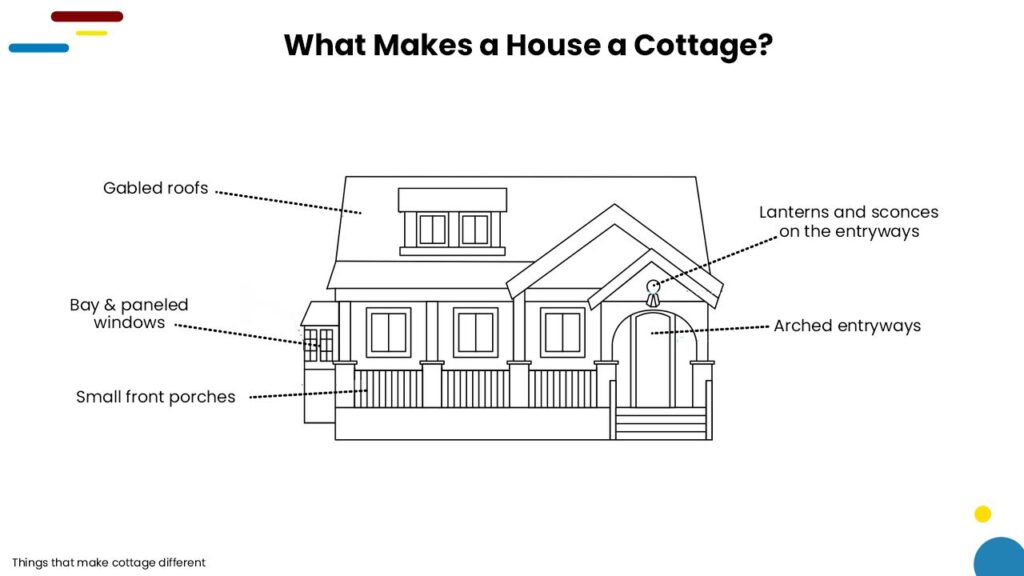
What are the common materials for cottage?
Cottages are built to be cozy, last, and use many natural materials found in the surrounding area. For that reason, you often see cottages with stone or wood-clad walls and stucco walls and brick or brick accents. Traditionally, cottage roofs were thatched, but as that is a skilled trade that is uncommon in the U.S., most cottages in this country feature cedar or wood shingle roofs. They may also use asphalt or slate shingle roofs. Most cottages are framed in wood, but depending on where you live, you may also use logs, hemp, sod, or insulated concrete blocks to build your home. It is also not uncommon to build directly with brick or stone in some areas. For cottage interiors, you find a lot of wood, stone, and wrought iron. Wood flooring is common, as are tile floors and plaster walls. Consider wicker and wood furniture when furnishing your cottage.

Residential Construction Cost Estimator for Small & Big Projects
We help Residential Contractors to win more projects with higher accuracy.
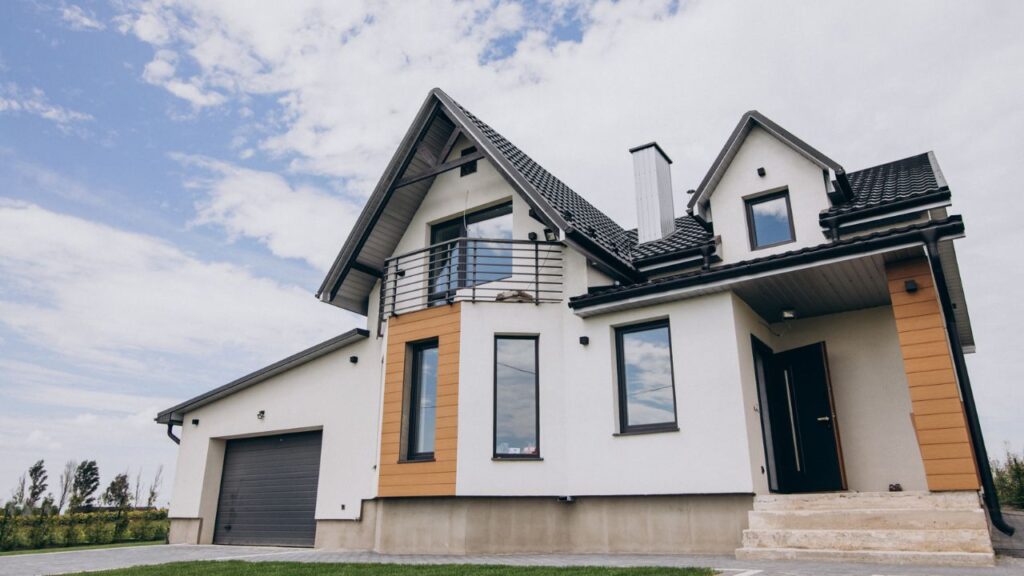
Cottage Costs by Type of Construction
Cottages are typically built in two ways – stick-built and prefab. The first is traditional or stick-building. It is sometimes called a custom build because the cottage is built from plans that can be easily modified. In this case, the cottage is built using plans on-site, with the homeowners and contractor making choices for the finished design. This method is the most common and flexible, allowing you to make changes as you go. It is also more expensive and takes longer. The second method is a prefab or modular cottage. This is usually based on a set of readymade plans built off-site before traveling to the final location. Prefab cottages prices are lower than stick built and are faster to build, but they may not offer much room for customization. No changes can be made once the build is underway, so this method has less flexibility. You can get a custom-made modular cottage, meaning the home is designed using custom plans and built modularly, but this is fairly uncommon. Modular cottage building is frequently called prefab cottage building.

| Type | Costs per Sq.Ft. (Labor Included) |
|---|---|
| Modular / Prefab | $170 – $250 |
| Custom / Stick-Built | $200 – $350 |
Cost to Build a Cottage by Size
Traditionally, cottages have always been smaller than the average home size. However, as the average size of a home in the U.S. has increased, so has the average cottage size. There is no one size you can find or build a cottage in. Most cottages fall between 1,000 and 2,000 sq.ft., but many can be smaller. The cottage size directly influences costs. So, the cost to build a small cottage is less than the cost to build something larger. Costs vary depending on the size, building method, how many changes you make to a plan, and whether you have custom plans drawn up with an average cost per sq. ft. of $160 to $350. Costs may also vary by the area you build in. Below are common cottage sizes and their average costs to build using both methods.
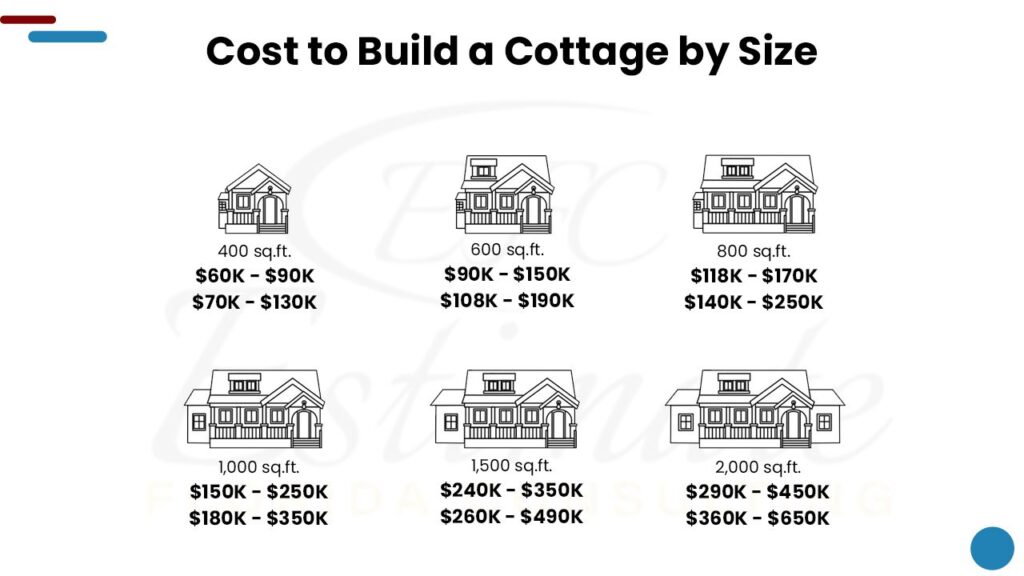
Cost to Build a Cottage by Size
Traditionally, cottages have always been smaller than the average home size. However, as the average size of a home in the U.S. has increased, so has the average cottage size. There is no one size you can find or build a cottage in. Most cottages fall between 1,000 and 2,000 sq.ft., but many can be smaller. The cottage size directly influences costs. So, the cost to build a small cottage is less than the cost to build something larger. Costs vary depending on the size, building method, how many changes you make to a plan, and whether you have custom plans drawn up with an average cost per sq. ft. of $160 to $350. Costs may also vary by the area you build in. Below are common cottage sizes and their average costs to build using both methods.

| Size | Modular Cottage Costs (Labor Included) | Stick-Built Cottage Costs (Labor Included) |
|---|---|---|
| 400 sq.ft. | $60K – $90K | $70K – $130K |
| 600 sq.ft. | $90K – $150K | $108K – $190K |
| 800 sq.ft. | $118K – $170K | $140K – $250K |
| 1,000 sq.ft. | $150K – $250K | $180K – $350K |
| 1,500 sq.ft. | $240K – $350K | $260K – $490K |
| 2,000 sq.ft. | $290K – $450K | $360K – $650K |
Residential Construction Cost Estimator for Small & Big Projects
We help Residential Contractors to win more projects with higher accuracy.

Different Cottage Styles
There is no architectural style that can be referred to as cottage style. Instead, cottages can be found around the world, and each may have certain traits that may be appealing to your personal tastes. Universally, a cottage is considered a small and cozy home, easy to heat, cool, and maintain, and frequently built of local and natural materials. multiple have gable roofs because these are the least precious roofs to build, and those with 1 ½ or 2 stories may feature dormers to make the ultimate of the space. The following styles are reflected in their places of origin, and you can find or build cottages that take essentials from each.
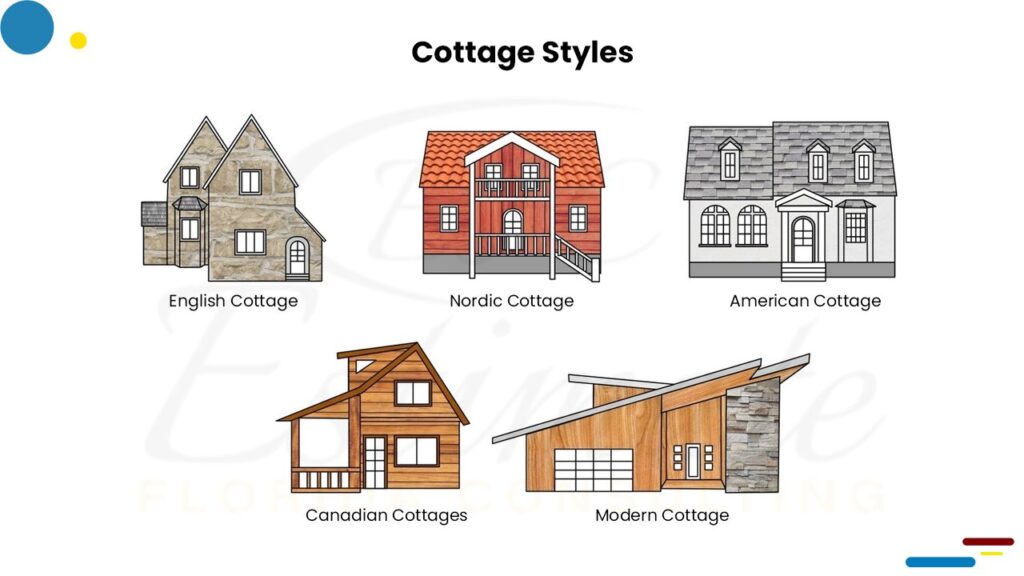
English Cottage
English cottages are frequently considered the first cottage type or style. Many people think of these cottages when they hear the word. English cottages typically have thatched roofs and walk out into gardens. They are normally just 1 story and may have stone or stucco walls. These cottages are also sometimes called country cottages.
American Cottage
The American cottage style is sometimes called the beach cottage or coastal cottage. These cottages were first found in areas like Cape Cod, Nantucket, and Martha’s Vineyard and can still be found in different areas. These cottages feature shingle or wood siding exteriors and often wood roofs. Some are left to weather to a natural gray hue, while others may be painted white, gray, yellow, or blue. These cottages may have 1, 1½, or 2 stories and frequently feature dormers.
Modern Cottage
The modern cottage has no real cohesive style other than nods toward contemporary architecture. These small homes feature clean lines, and many windows, and frequently have flat roofs that can be used as a garden or deck. You can find modern cottages on beaches, lakes, rivers, and in some mountain areas. Modern cottage styles tend to be larger than more traditional styles. They are also not as cozy or feature as much natural wood and stone as other cottage styles. Instead, there is more glass, metal, and concrete.
Cottage vs Cabin Cost
Cottages and cabins are frequently built in some rural areas. Both homes are also commonly used as vacation homes and primary residential places. While cottages do not have a single architectural style, cabins generally fall into several types, including the scribe, post-and-beam, A-frame, and chink. Most cabins are built with logs or post-and-beam frames and given a log exterior.
Like cottages, cabins are frequently small, cozy homes. However, unlike cottages, many cabins can be much larger. It is not uncommon for many people to build cabins up to 4,000 sq.ft., while cottages tend to stay under 2,000 sq. ft. Because of the different construction for a cabin, their costs can be higher. Below are the average costs to build cottages and cabins.
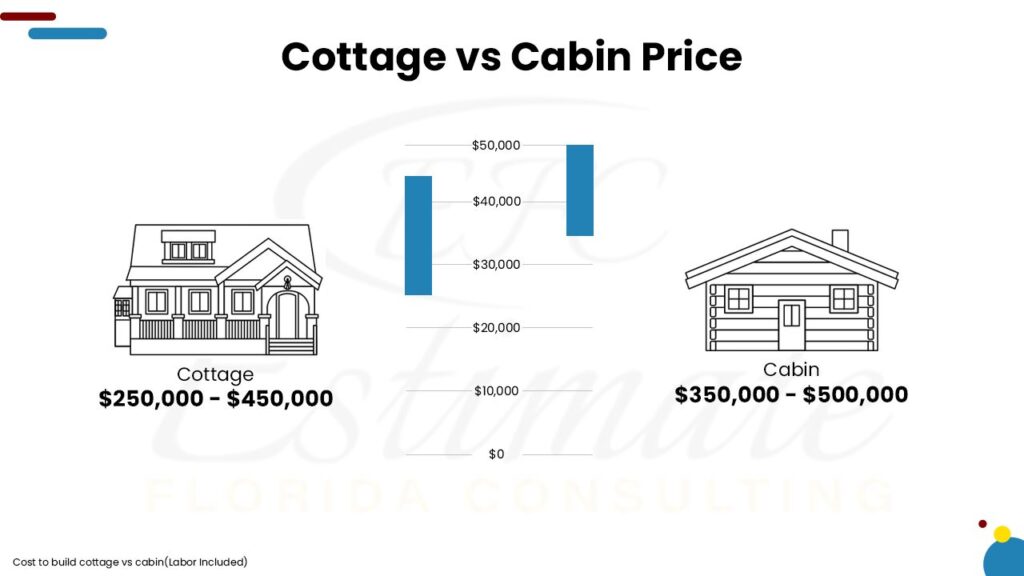
| Project | Cost (Labor Included) |
|---|---|
| Cottage | $250,000 – $450,000 |
| Cabin | $350,000 – $500,000 |
Cottage vs House Cost
Cottages are a residential place. They are smaller than the average house and maybe more frequently found in some rural areas, but they share building codes, parameters, and techniques. Because cottages are smaller, they cost less to build. They are also more likely to have slab foundations 1 than full basements and less likely to have garages and other outbuildings, which would increase the cost of the property and project. However, their overall cost to build does not differ tremendously from the average home.
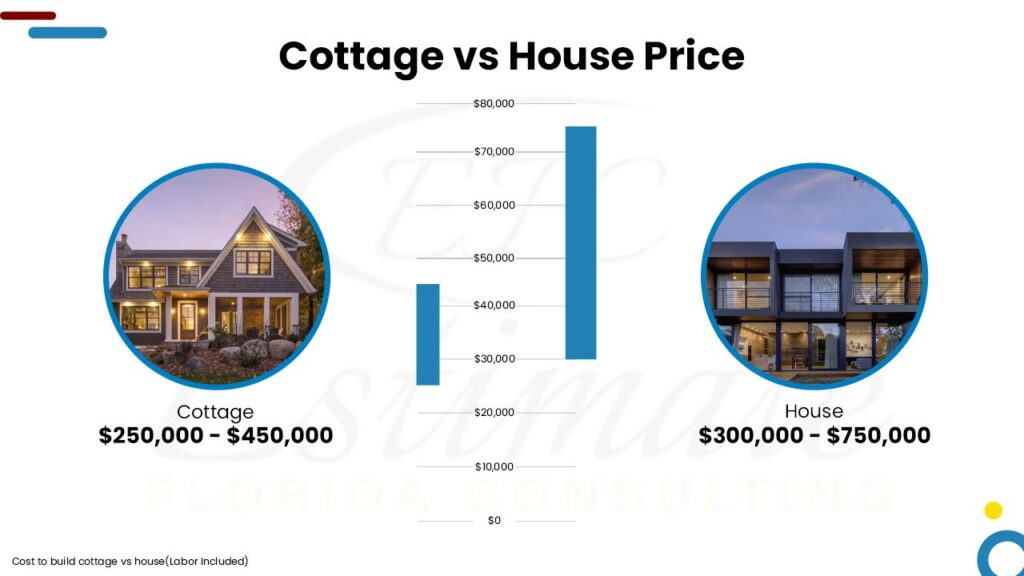
| Project | Cost (Labor Included) |
|---|---|
| Cottage | $250,000 – $450,000 |
| House | $300,000 – $750,000 |
Residential Construction Cost Estimator for Small & Big Projects
We help Residential Contractors to win more projects with higher accuracy.

Cottage vs Bungalow Cost
Another small, cozy, and easy-to-heat cool home is the bungalow. Unlike cottages, which do not have a set architectural style, bungalows are unique homes. Like cottages, they are small homes that tend to be under 2,000 sq. ft. Bungalows originated in India. They are most commonly single-story homes style but may have a partial second story called a one-and-a-half story. Many cottages may also have a partial second story for additional space. However, some types and styles frequently have a full second story with or without dormers.
Bungalows are designed to be inexpensive. They usually have lower costs per square foot than cottages or other home types. However, you can build more complex bungalows or add features that raise costs. Below are the average costs to build both types of homes.
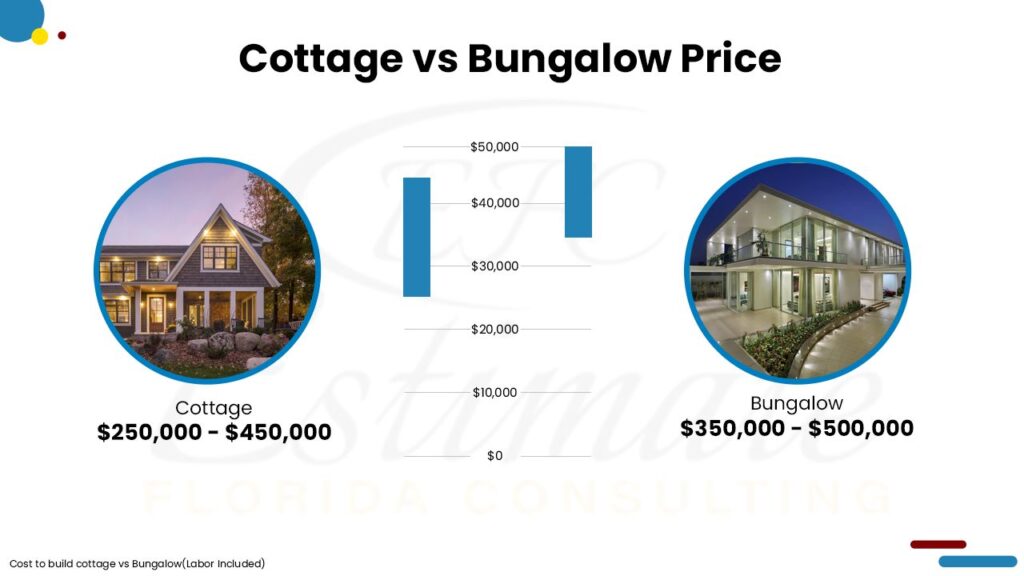
| Project | Cost (Labor Included) |
|---|---|
| Bungalow | $225,500 – $450,000 |
| Cottage | $350,000 – $500,000 |
Process To Get Cottage Construction Cost Estimate Report
Here I am going to share some steps to get your cottage construction cost estimate report.
-
You need to send your plan to us.
You can send us your plan on info@estimatorflorida.com
-
You receive a quote for your project.
Before starting your project, we send you a quote for your service. That quote will have detailed information about your project. Here you will get information about the size, difficulty, complexity and bid date when determining pricing.
-
Get Estimate Report
We do cottage construction cost estimating and prepare a detailed report for your project. At last you finalize the report and finish the project.
Google Reviews

