Cost to Build a Commercial Industrial Building
Building a commercial industrial building is a significant investment that requires careful planning and consideration of various factors. Industrial buildings serve a range of purposes, including manufacturing, warehousing, and distribution, and can vary widely in design and functionality.The average cost for constructing a regional distribution commercial industrial building has increased to $257 per square foot. A light industrial commercial building now costs around $286 per square foot. Technology laboratories are even more expensive, averaging approximately $762 per square foot.Understanding the costs associated with construction,
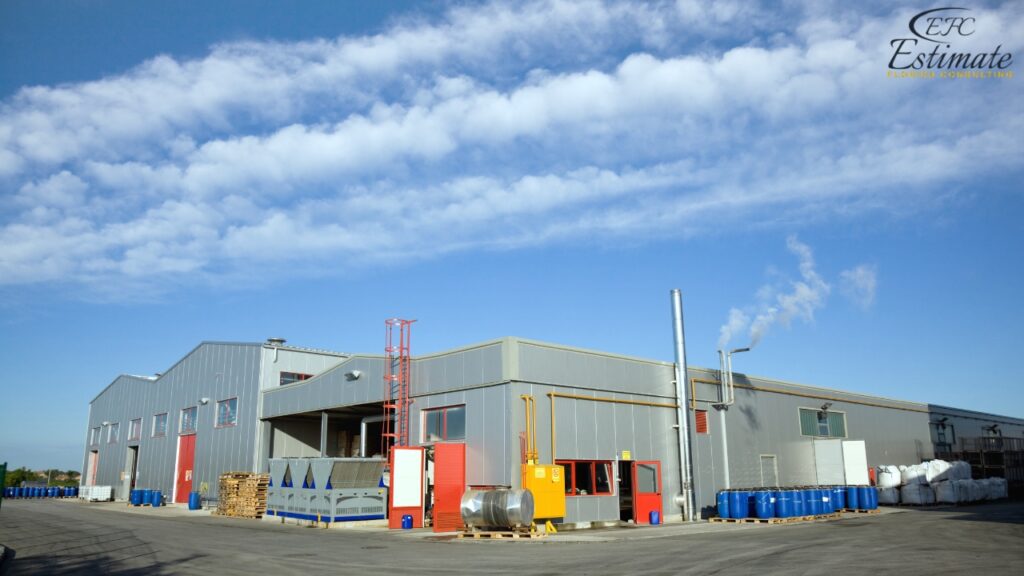
as well as the factors that influence these costs, is crucial for business owners looking to invest in new facilities. This guide outlines the key components involved in estimating the cost of constructing a commercial industrial building.
Key Factors Influencing Cost
Location
The location of the industrial building plays a crucial role in determining construction costs and operational expenses. Areas with high demand for industrial space may have higher land costs, while locations with easy access to transportation and logistics can significantly reduce operational costs. Additionally, local zoning laws and regulations can impact construction costs, as certain areas may require specific building standards or environmental assessments. Researching the local market and understanding regional economic conditions can help investors make informed decisions about where to build.
Location Type | Estimated Land Cost per Acre | Total Estimated Cost (1 Acre) |
Urban | $1 million – $5 million | $1 million – $5 million |
Suburban | $200,000 – $1 million | $200,000 – $1 million |
Rural | $40,000 – $200,000 | $40,000 – $200,000 |
Size and Design
The size and design of the industrial building significantly impact construction costs. Larger buildings require more materials and labor, which can increase expenses. Additionally, the complexity of the design—such as specialized manufacturing areas or high ceilings for warehousing—can also influence costs. A well-planned design that maximizes space efficiency and adheres to operational needs can enhance functionality and productivity. Custom designs that incorporate advanced technologies may incur higher upfront costs but can lead to long-term savings through increased efficiency.
Building Size | Estimated Construction Cost per Sq Ft | Total Estimated Cost (20,000 sq ft) |
Small (5,000 sq ft) | $100 – $200 | $500,000 – $1 million |
Medium (10,000 sq ft) | $125 – $225 | $1.25 million – $2.25 million |
Large (20,000 sq ft) | $150 – $300 | $3 million – $6 million |
Site Preparation and Infrastructure
Importance of Site Preparation
Site preparation is a critical step in the construction process and can significantly impact overall costs and timelines. This phase includes clearing the land, grading, and installing essential utilities such as water, electricity, and sewage systems. The condition of the site, including soil quality and existing infrastructure, will affect these costs. For instance, sites with extensive vegetation or debris may require additional clearing and preparation work, while previously developed sites may require remediation. Conducting thorough site assessments can help identify potential challenges and allow for more accurate cost estimations.
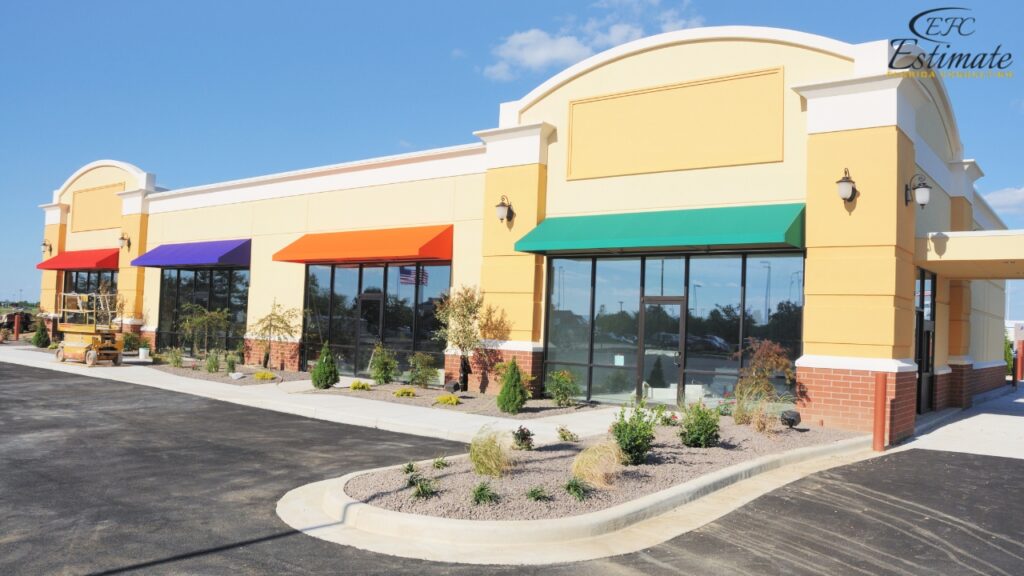
Cost Component | Estimated Cost |
Site Preparation | $50,000 – $150,000 |
Infrastructure | $100,000 – $300,000 |
Construction Costs
Labor Costs
Labor costs are a significant part of the overall construction budget and can vary widely based on geographic location, project complexity, and labor availability. Engaging skilled contractors and workers is essential for ensuring quality construction and timely project completion. Labor costs may also be influenced by local market conditions, prevailing wage rates, and the demand for skilled labor in the area. Additionally, investing in training and safety programs can improve project efficiency and minimize the risk of delays or accidents, ultimately reducing overall costs.
Labor Task | Estimated Cost per Hour | Total Hours Required | Total Cost |
General Labor | $25 – $60 | 8,000 – 12,000 | $200,000 – $720,000 |
Skilled Labor | $40 – $100 | 4,000 – 6,000 | $160,000 – $600,000 |
Materials
The selection of materials directly impacts the construction costs of an industrial building. High-quality materials ensure durability and longevity, which are essential for minimizing future repair costs. It’s crucial to balance quality and budgetary constraints when selecting materials for various components, such as walls, roofing, and flooring. Investing in durable and energy-efficient materials can lead to long-term savings through reduced maintenance and energy costs. Additionally, considering local building codes and climate conditions when selecting materials can enhance energy efficiency and comfort within the building.
Material Type | Estimated Cost per Sq Ft | Total Cost (for 20,000 Sq Ft) |
Concrete | $5 – $10 | $100,000 – $200,000 |
Steel | $10 – $20 | $200,000 – $400,000 |
Roofing | $4 – $8 | $80,000 – $160,000 |
Equipment and Infrastructure
Industrial Equipment
Investing in high-quality industrial equipment is essential for ensuring operational efficiency and productivity. Equipment costs can vary significantly based on the types of machinery needed and the scale of operations. Essential equipment may include forklifts, conveyor systems, specialized manufacturing machinery, and safety systems. The layout of equipment should optimize workflow while ensuring safety for employees. Planning for future expansions or upgrades can also impact the initial design and cost. Regular maintenance and upgrades to equipment can further enhance efficiency and reduce downtime.
Equipment Type | Estimated Cost |
Forklifts | $15,000 – $50,000 |
Conveyor Systems | $30,000 – $100,000 |
Specialized Machinery | $50,000 – $300,000 |
90% More Chances to Win Projects With Our Estimate!
- Multi-Family Building
- Hotel Building
- Hospital Building
- Warehouse Building
- School & University Building
- High-Rise Building
- Shopping Complex
- Data Center Building
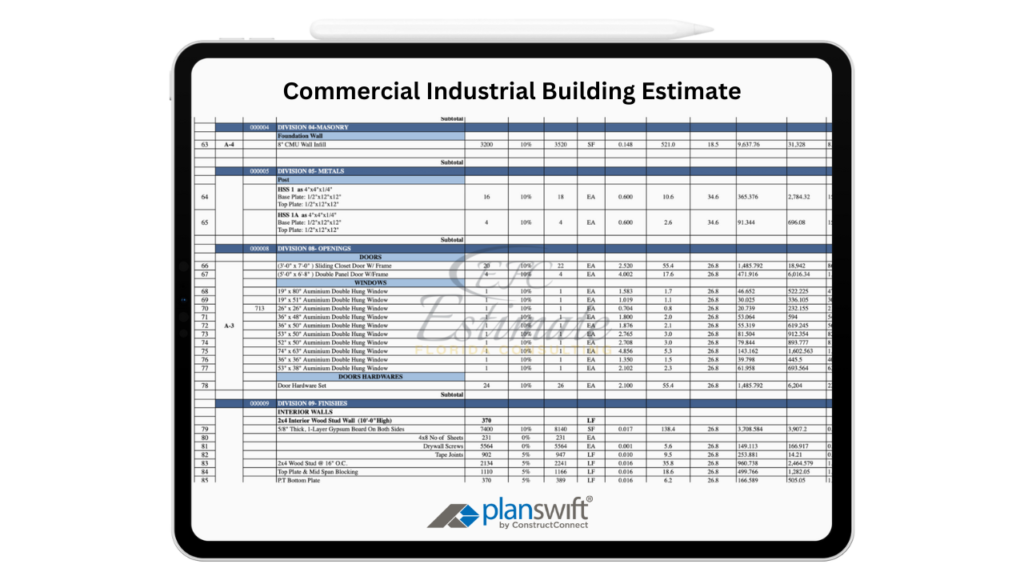
Additional Features
HVAC and Fire Safety Systems
Installing a high-quality heating, ventilation, and air conditioning (HVAC) system is vital for maintaining a comfortable and safe working environment. An efficient HVAC system helps regulate temperature and humidity levels, which is particularly important in industrial settings where equipment generates heat. Additionally, implementing fire safety systems, including alarms, fire sprinklers, and emergency exits, is crucial for compliance with safety regulations and ensuring employee safety. Investing in advanced technology for monitoring and controlling HVAC and fire safety systems can further enhance efficiency and safety.
System Type | Estimated Cost per Sq Ft | Total Cost (for 20,000 Sq Ft) |
HVAC Systems | $4 – $8 | $80,000 – $160,000 |
Fire Safety Systems | $2 – $5 | $40,000 – $100,000 |
Parking Facilities
Providing adequate parking is essential for attracting employees and clients. The cost of parking construction can vary based on the type of parking (surface vs. structured) and the location. Surface parking is typically less expensive to construct than structured parking, which may require significant engineering and design work. Additionally, the number of parking spaces required will depend on local zoning regulations and expected occupancy. Ensuring that parking facilities are well-lit and accessible enhances safety and convenience for users.
Parking Type | Estimated Cost per Space | Total Cost (for 50 Spaces) |
Surface Parking | $1,000 – $2,500 | $50,000 – $125,000 |
Structured Parking | $10,000 – $25,000 | $500,000 – $1.25 million |
Regulatory Compliance and Permits
Navigating the regulatory landscape is crucial for the successful construction and operation of a commercial industrial building. This process often involves obtaining necessary permits, ensuring compliance with local zoning laws, health regulations, and building codes. These requirements can add to the project timeline and costs. Engaging with experts who understand local regulations can streamline the approval process and mitigate potential delays. Additionally, investing time and resources into ensuring compliance can prevent costly fines and operational disruptions once the building is open.
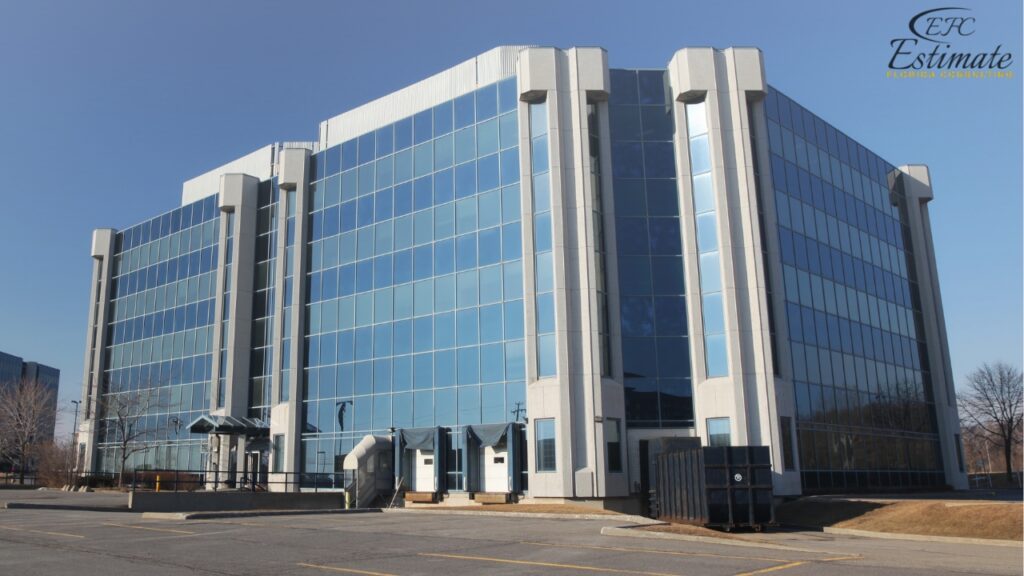
Regulatory Component | Estimated Cost |
Permits and Inspections | $5,000 – $15,000 |
Compliance Consultation | $10,000 – $30,000 |
Financing Options
Overview of Financing
Securing financing for constructing a commercial industrial building is a critical step in the process. Various options are available, including traditional bank loans, government grants, and private investors. Understanding the advantages and disadvantages of each financing option can help business owners make informed decisions that align with their financial goals.
Traditional Bank Loans
Traditional bank loans are a common financing option for commercial construction projects. These loans typically require collateral and a solid business plan to demonstrate the project’s viability. Interest rates and repayment terms vary based on the lender’s policies and the borrower’s creditworthiness.
Government Grants and Incentives
Many local and state governments offer grants and incentives for businesses that invest in industrial development. These programs can help offset construction costs and promote economic growth in specific regions. Researching available grants and incentives can provide significant financial advantages.
Get Acquainted with Commercial Industrial Building
How Florida Consulting Can Help You Estimate Construction Costs?
For those looking to build a commercial industrial structure in Florida, Florida Consulting can offer invaluable expertise and support. They specialize in providing detailed cost estimation and project management services that ensure your construction project stays on budget and on schedule.
Site Evaluation and Feasibility Studies
One of the most critical steps in any commercial or industrial construction project is a thorough site evaluation. Florida Consulting takes a comprehensive approach to assessing the land, analyzing its suitability for development, and identifying any potential challenges that could impact the construction process. The evaluation covers everything from soil conditions and topography to access to utilities and environmental concerns, such as wetlands or flood zones. This detailed analysis ensures that developers understand the specific conditions of the site before any groundbreaking begins. In addition to the site evaluation, Florida Consulting offers feasibility studies that assess the financial viability of the project. These studies take into account all the associated costs, potential risks, and market conditions, providing clients with a clear understanding of whether the project is financially sound and sustainable. By conducting these early assessments, Florida Consulting helps clients avoid costly surprises and ensures that the project is set up for long-term success.
Accurate Cost Estimation
Florida Consulting excels in providing detailed and highly accurate cost estimates, ensuring clients have a clear financial roadmap before the construction phase begins. Leveraging years of industry expertise, they assess every aspect of the project to provide comprehensive cost breakdowns. This includes labor, materials, permits, and contingencies that may arise throughout the construction process. What sets Florida Consulting apart is their ability to factor in local market trends, material cost fluctuations, and labor rates, giving clients realistic and up-to-date projections. By having a precise understanding of all the costs involved, clients can make informed financial decisions and allocate their budgets efficiently. Accurate cost estimation is crucial not only to avoid cost overruns but also to secure financing, and Florida Consulting’s expertise ensures that no expense is overlooked, resulting in a smooth, financially sound construction process.
Regulatory Compliance
Navigating the complex web of local, state, and federal regulations is one of the most challenging aspects of commercial and industrial construction. Florida Consulting specializes in ensuring that every project is fully compliant with all relevant regulations, from zoning laws to environmental protection guidelines. Florida’s regulatory environment can be particularly intricate, with strict building codes, permitting requirements, and environmental impact assessments that must be addressed before and during the construction process. Florida Consulting manages these intricacies for their clients, handling all permit applications, regulatory submissions, and compliance reviews. They also stay up to date with changing legislation, ensuring that your project not only meets current standards but is also prepared for future regulatory shifts. By handling this critical aspect of construction, Florida Consulting minimizes the risk of legal issues, delays, or fines, allowing clients to focus on the progress of their project with peace of mind.
Project Management
Florida Consulting offers full-spectrum project management services designed to ensure that commercial and industrial construction projects are executed efficiently, on time, and within budget. From the earliest planning stages to final project delivery, Florida Consulting coordinates every aspect of the construction process. This includes overseeing design, engineering, procurement, and construction, while also ensuring clear communication between architects, contractors, and suppliers. Their experienced project managers ensure that milestones are met and that resources are allocated effectively, reducing delays and preventing cost overruns. They also handle logistical challenges, such as coordinating deliveries, managing site schedules, and mitigating any unforeseen issues that arise during construction. By offering hands-on project management, Florida Consulting helps clients avoid the common pitfalls of miscommunication and mismanagement that often plague large construction projects, ensuring that everything runs smoothly from concept to completion.
Customized Solutions
Every industrial and commercial construction project comes with its own unique set of challenges and requirements. Florida Consulting understands that no two projects are alike, which is why they offer fully customized solutions tailored to meet the specific needs and goals of their clients. Whether a project requires specialized materials, unique design elements, or compliance with specific industry regulations, Florida Consulting works closely with clients to develop bespoke strategies that ensure both functionality and aesthetic appeal. They take the time to understand the operational needs of the business and the specific challenges of the site, allowing them to recommend the most efficient and cost-effective solutions. From energy-efficient design to sustainable building practices, Florida Consulting ensures that the final structure aligns perfectly with the client’s vision and operational requirements. Their commitment to customization means that every project is optimized for success, both in terms of performance and long-term value.
Download Template For Commercial Industrial Building Project Breakdown
- Materials list updated to the zip code
- Fast delivery
- Data base of general contractors and sub-contractors
- Local estimators

Conclusion
Building a commercial industrial building is a multifaceted endeavor that requires careful consideration of various factors, including location, size, design, equipment, and regulatory compliance. By understanding the comprehensive cost breakdown and planning for potential challenges, investors can position themselves for success in a competitive market. As industry demands continue to evolve, ensuring that the construction process is efficient and compliant will contribute to the long-term viability and profitability of the investment.
FAQs
Several factors impact the overall cost, including location, size and design, site preparation and infrastructure, labor costs, material selection, equipment needs, additional features (like HVAC and fire safety systems), and regulatory compliance requirements.
Here are some estimated costs per acre based on location type:
- Urban: $1 million – $5 million
- Suburban: $200,000 – $1 million
- Rural: $40,000 – $200,000
Larger buildings require more materials and labor, increasing overall expenses. Complex designs, such as specialized manufacturing areas or high ceilings, can further raise costs. A well-planned design can enhance functionality and productivity but may incur higher initial expenses.
Here are estimated construction costs per square foot and total costs for a 20,000 sq ft building:
- Small (5,000 sq ft): $100 – $200 per sq ft ($500,000 – $1 million total)
- Medium (10,000 sq ft): $125 – $225 per sq ft ($1.25 million – $2.25 million total)
- Large (20,000 sq ft): $150 – $300 per sq ft ($3 million – $6 million total)
Site preparation costs typically range from $50,000 to $150,000, while infrastructure costs range from $100,000 to $300,000. These costs depend on land condition, soil quality, and existing infrastructure.
Labor costs can vary based on geographic location and project complexity. For example:
- General Labor: $25 – $60 per hour (total cost $200,000 – $720,000 for 8,000 – 12,000 hours)
- Skilled Labor: $40 – $100 per hour (total cost $160,000 – $600,000 for 4,000 – 6,000 hours)
Material costs directly impact the overall budget. Here are some estimates for a 20,000 sq ft building:
- Concrete: $5 – $10 per sq ft ($100,000 – $200,000 total)
- Steel: $10 – $20 per sq ft ($200,000 – $400,000 total)
- Roofing: $4 – $8 per sq ft ($80,000 – $160,000 total)
Equipment costs can vary widely depending on operational needs. Here are some examples:
- Forklifts: $15,000 – $50,000
- Conveyor Systems: $30,000 – $100,000
- Specialized Machinery: $50,000 – $300,000
These systems are essential for maintaining a safe working environment. Estimated costs for a 20,000 sq ft building are:
- HVAC Systems: $4 – $8 per sq ft ($80,000 – $160,000 total)
- Fire Safety Systems: $2 – $5 per sq ft ($40,000 – $100,000 total)
Google Reviews

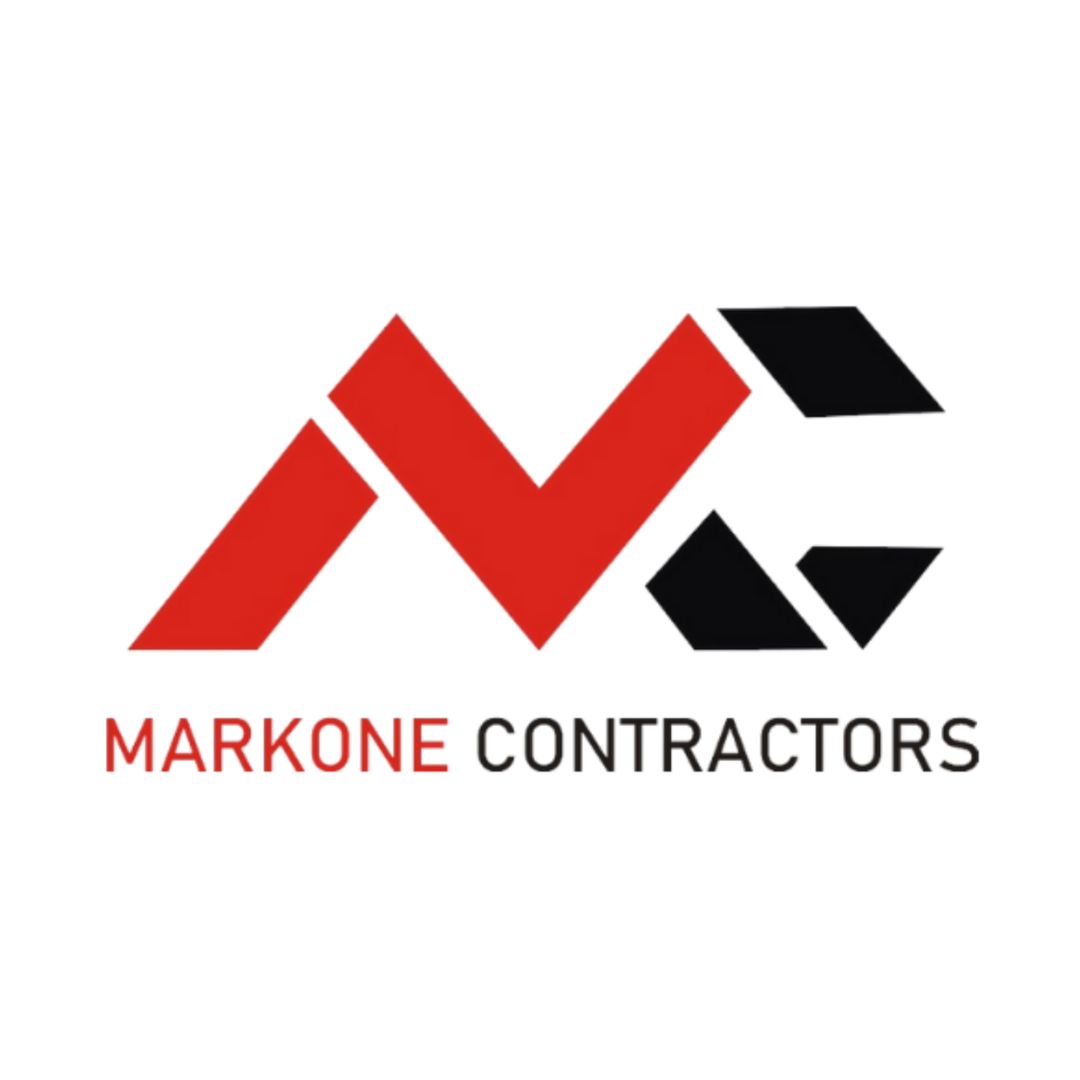
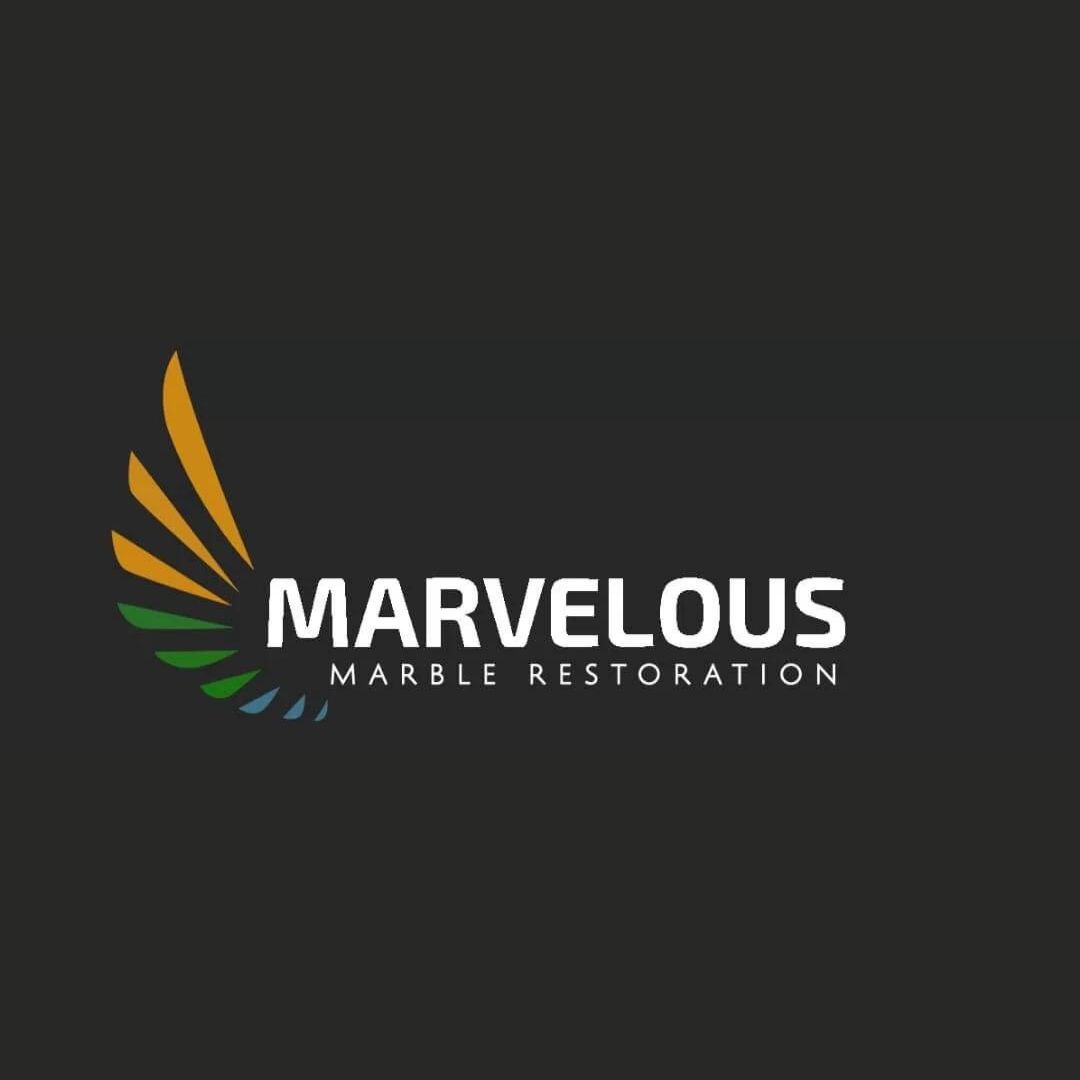
Process To Get Build a Commercial Industrial Building Estimate Report
Here I am going to share some steps to get build a commercial industrial building estimate report.
-
You need to send your plan to us.
You can send us your plan on info@estimatorflorida.com
-
You receive a quote for your project.
Before starting your project, we send you a quote for your service. That quote will have detailed information about your project. Here you will get information about the size, difficulty, complexity and bid date when determining pricing.
-
Get Estimate Report
Our team will takeoff and estimate your project. When we deliver you’ll receive a PDF and an Excel file of your estimate. We can also offer construction lead generation services for the jobs you’d like to pursue further.

