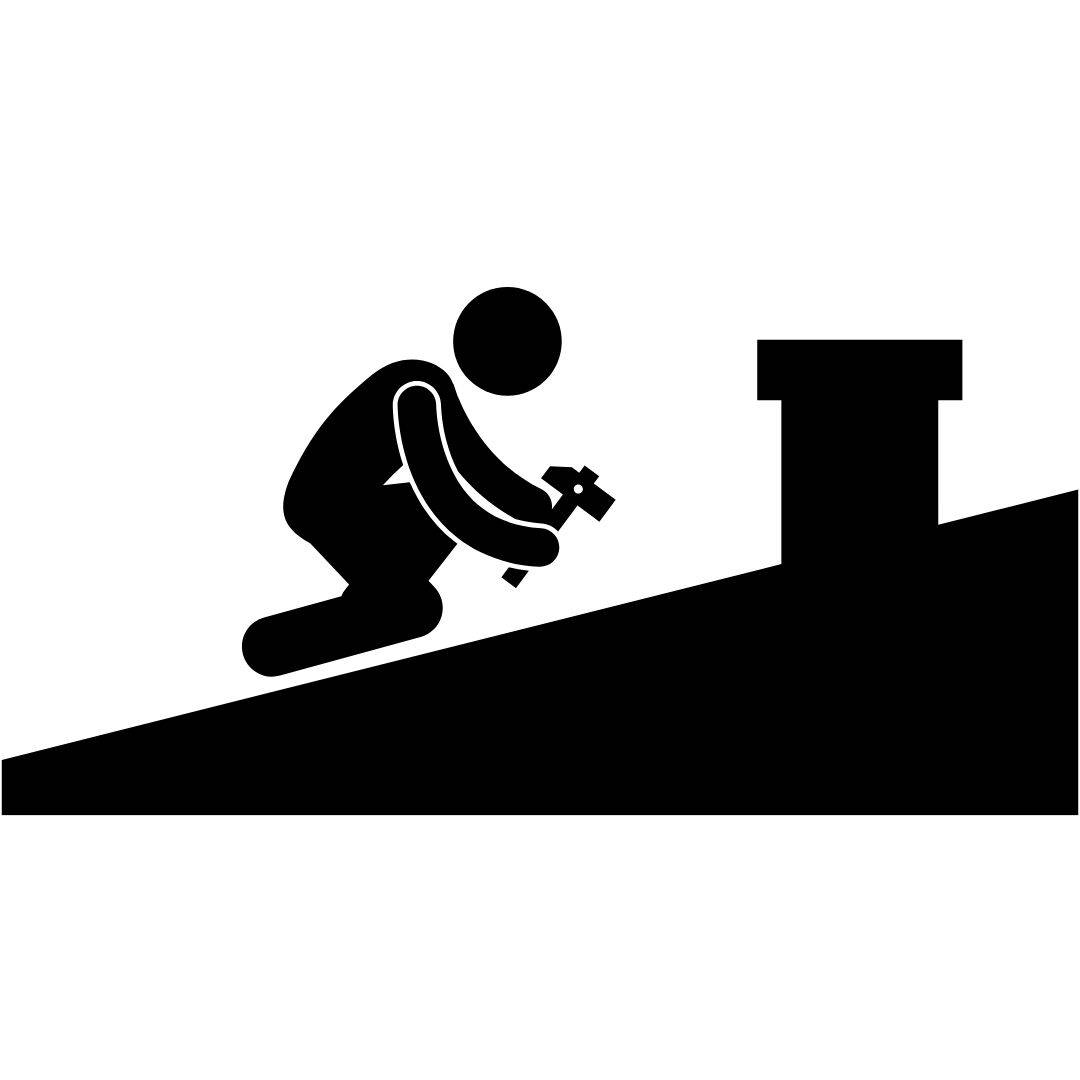Concrete garage floor construction
Garage floor slab construction process includes the preparation of base, erection of formwork, placement of reinforcement, pouring, compaction, finishing and curing of the concrete slab.
Here we discuss the construction process, thickness and cost of garage floor slab. You can even get in touch with our experts if you are looking to get the garage floor installation done. We will be assisting you in giving the exact estimate for your construction cost.

Construction process of Garage Floor Slab
Preparation of Base
It’s important to have solid and level base for placing the garage floor slab. The uneven or loose base will make the slab deflect and form cracks. If the base soil is to be filled, then proper compaction must be insured to avoid uneven settlement.
It is good to have a 40mm aggregate concrete base on the soil on which the reinforcement can be placed. A 6-inch-thick slab weighs only about 75 psf, and live loads(vehicles) don’t exceed 50 psf in a garage.
Erection of Formwork
The formwork shall be designed to withstand construction loads such as fresh concrete pressure and weight of workers and operators and their machines. Guide to Formwork for Concrete ACI 347-04 shall be followed for the design of formworks.
Placement of Reinforcement
The reinforcement steel used in the floor is of minimum quantity as the floor slab is rested completely on the ground. The requirement of steel in the floor slab is just to hold the slab in position and avoid cracks.
Placing of Concrete
To achieve the strength, the water-cement ratio should be kept at 0.5 or less, typically about a 5-inch slump concrete. The concrete is poured within 90 mins after mixing of water. Hand vibrator is used to ensure proper compaction and to remove excess water from the concrete slab.
Curing of Garage Floor Slab
Slab curing methods such as water cure; concrete is flooded; ponded, or mist sprayer is used to ensure proper curing of the garage floor slab.
Concrete cost for garage floor
The total cost for a concrete garage floor, including concrete, labor, supplies and equipment, varies region to region because of geographic variables. The total cost for a 400-square-foot garage floor in San Francisco ranges between $3.91 and $4.28 per square foot and between $3.26 and $3.60 per square foot.
Thickness of Garage Floor Slab
The thickness of the garage floor slab depends on many factors such as types of loads coming upon the slab, climatic condition, design mix of the concrete and span of the concrete.
Standard thickness of the garage floor slab used worldwide is 6 inches. Depending upon the type load coming upon the slab, the thickness is varied

- Light Loads – For one to two light cars or trucks, the concrete should be at least four inches thick.
- Medium Loads – If the garage is used for average-sized vehicles and/or medium to heavy trucks, the concrete needs to be six inches thick.
- Heavy Loads – If your garage floor is going to see constant traffic from heavy vehicles, it is recommended to place the concrete of six to eight inches thick. Further, the floor must also be treated and sealed properly so that heavy loads like large trucks do not cause the concrete to crack.
Concrete cost for patio
The typical concrete patio is approximately 288 sq ft and costs an average of $2,800 (about $10 per sq ft); depending on a variety of factors, your cost will likely fall between $1,300 and $5,100 ($3-$15 per sq ft).
Patio Dimensions (feet) | Square Feet | Average Cost | |
SMALL | 12×12 | 144 | $1,730 |
MEDIUM | 10×20 | 200 | $2,150 |
LARGE | 20×20 | 400 | $3,650 |
Choose Your Trade & Get a Sample Project
Process To Get Concrete Floor Cost Estimate Report
Here are some steps to get your concrete floor construction cost estimate report.
-
You need to send your plan to us.
You can send us your plan on info@estimatorflorida.com
-
You receive a quote for your project.
Before starting your project, we send you a quote for your service. That quote will have detailed information about your project. Here you will get information about the size, difficulty, complexity and bid date when determining pricing.
-
Get Estimate Report
We do concrete floor cost estimate. cost estimating and prepare a detailed report for your project. At last you finalize the report and finish the project.















