Commercial Office Space Build-Out Estimate
When planning a build-out for commercial office space, it’s important to understand the potential costs involved. The total estimated cost for such a project typically ranges from $196,560 to $744,520. This wide range reflects the various factors that can influence the final expense, including the size of the space, the complexity of the design, the quality of materials, and the extent of customization required. Costs may also vary based on the location and any specific needs or upgrades for the office environment. Being aware of these cost factors can help you better plan and manage your budget, ensuring a successful and efficient office build-out.
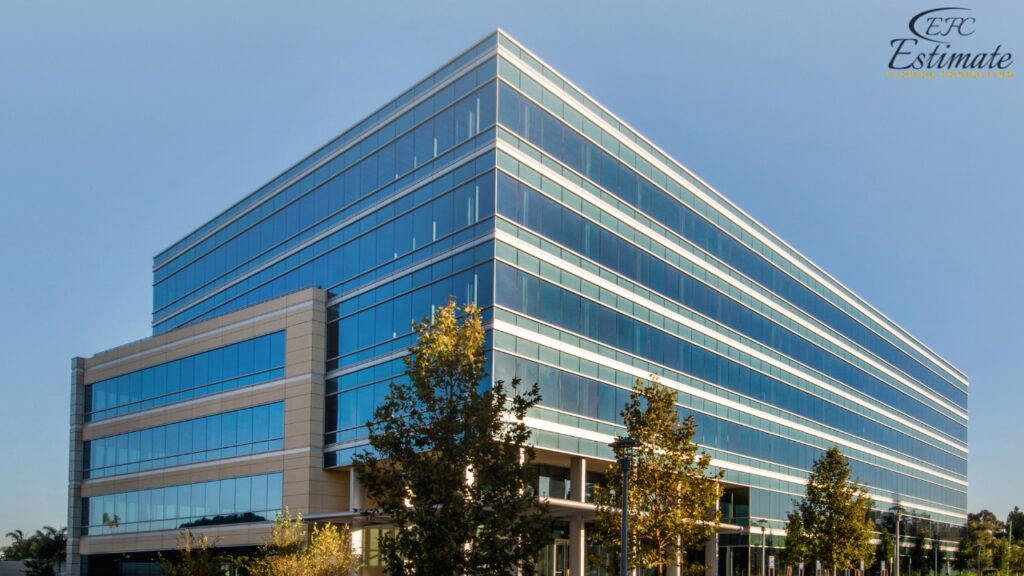
Key Factors Influencing Office Build-Out Costs
Size and Layout of the Space
The size and layout of the office space are primary determinants of build-out costs. Larger spaces require more materials and labor, while the complexity of the layout can influence the cost of design and construction. Open floor plans may be more economical, while spaces with numerous rooms and partitions can require more extensive work. Consider how the layout can support workflow efficiency and future growth. The spatial design should facilitate collaboration, privacy, and flexibility, allowing the organization to adapt to changing business demands. A strategic layout maximizes the use of space and enhances the overall functionality of the office.
Cost Breakdown
Office Size (Sq Ft) | Estimated Cost Range |
5,000 | $91,000 – $163,800 |
10,000 | $163,800 – $273,000 |
20,000 | $273,000 – $436,800 |
The costs can vary based on the level of customization and the specific requirements of the business. Larger spaces might benefit from economies of scale, but they also demand more resources for completion. By accurately estimating space requirements, businesses can optimize resource allocation and avoid unnecessary expenditures, ensuring that the project remains financially viable.
Level of Finish
The level of finish refers to the quality and detail of the materials and fixtures used in the build-out. Higher-end finishes, such as premium flooring, lighting, and custom cabinetry, will increase costs. The level of finish can also impact the overall aesthetic and functionality of the space, making it important to balance quality with budget considerations. High-end finishes often contribute to a sophisticated and professional atmosphere, enhancing client and employee experiences. However, it’s essential to assess the return on investment and ensure that the chosen finishes align with the company’s image and operational goals.
Cost Breakdown
Finish Level | Estimated Cost Range (per Sq Ft) |
Basic | $72.80 – $109.20 |
Mid-Range | $109.20 – $182.00 |
High-End | $182.00 – $291.20 |
Choosing the right level of finish involves considering both the aesthetic goals and practical needs of the space. High-end finishes can create a luxurious environment, while basic finishes may be more suitable for cost-conscious projects. By prioritizing quality in critical areas, businesses can achieve a balance between functionality and elegance, ensuring that the space meets both operational and branding objectives.
Type of Build-Out
The type of build-out required can influence costs based on the existing condition of the space and the desired outcome. Shell spaces (unfinished spaces) typically require more extensive work than second-generation spaces (previously occupied offices). Understanding the starting point of the project helps set realistic expectations for timelines and costs. Shell spaces may need comprehensive construction, including structural elements and major systems installation, while second-generation spaces might focus more on cosmetic updates and layout reconfiguration.
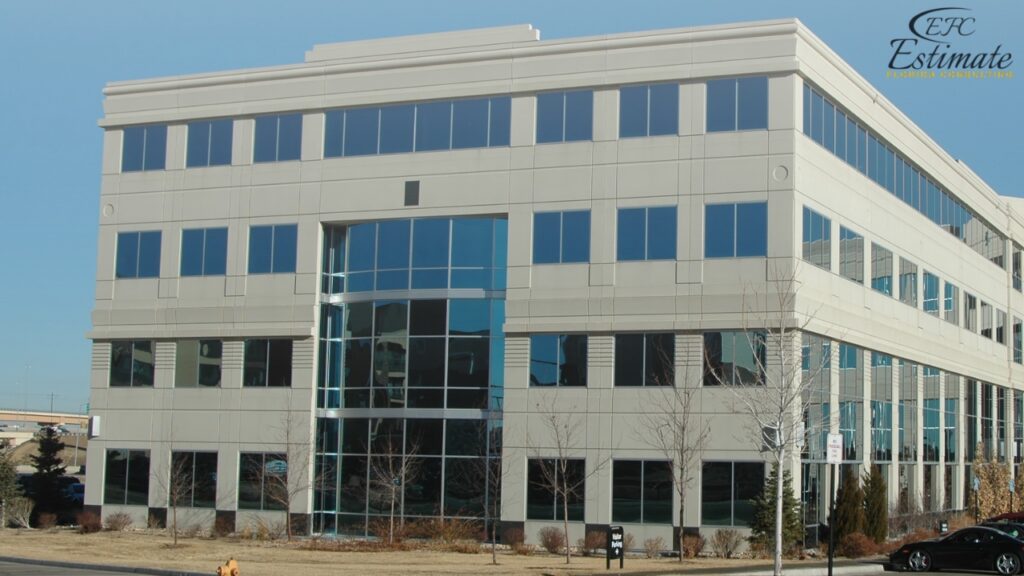
Cost Breakdown
Build-Out Type | Estimated Cost Range |
Shell Space | $182 – $273 per Sq Ft |
Second-Generation | $109 – $182 per Sq Ft |
Shell spaces require more construction work, including installing walls, ceilings, and floors, while second-generation spaces may only need cosmetic updates. Evaluating the current state of the space allows businesses to develop a tailored approach that addresses specific needs and leverages existing structures, ultimately optimizing cost-efficiency.
Labor Costs
Labor costs are a significant component of the overall build-out budget and can vary based on the complexity of the work and the expertise required. Hiring skilled professionals ensures quality workmanship and adherence to timelines, reducing the risk of costly mistakes and delays. A competent labor force is crucial for executing complex tasks, such as electrical and plumbing installations, with precision and efficiency. Collaborating with experienced contractors who understand the nuances of commercial projects can lead to a smoother process and higher-quality results.
Cost Breakdown
Task | Estimated Cost Range (per Hour) |
General Contracting | $109 – $218 |
Electrical Work | $109 – $218 |
Plumbing | $109 – $218 |
Labor costs can fluctuate based on local market rates, project complexity, and the availability of skilled workers. Engaging experienced contractors is essential for achieving high-quality results and meeting project deadlines. By investing in skilled labor, businesses can mitigate risks, avoid rework, and ensure that the project adheres to both budget and schedule constraints.
Additional Considerations for Office Build-Outs
Design and Architectural Services
Hiring design and architectural services is crucial for creating a functional and visually appealing office space. Professional designers can help optimize the layout, select appropriate materials, and ensure that the space meets all regulatory requirements. Engaging architects early in the process allows for strategic planning and informed decision-making, enhancing the overall quality and functionality of the office. Design professionals bring creativity and technical expertise, ensuring that the space aligns with the company’s vision and operational goals while adhering to industry standards.
Service Type | Estimated Cost Range |
Design Consultation | $9,100 – $18,200 |
Architectural Plans | $18,200 – $36,400 |
Investing in professional design services can enhance the quality of the build-out and ensure that the final result aligns with the company’s vision and operational needs. By collaborating with experienced designers, businesses can achieve a cohesive and inspiring workspace that supports employee productivity and client engagement.
Permitting and Regulatory Costs
Obtaining necessary permits and ensuring compliance with local building codes is essential for a successful build-out. These costs are crucial for legal occupancy and operation, and failure to comply can result in fines or project delays. Navigating the permitting process requires understanding local regulations and collaborating with authorities to ensure that all necessary approvals are secured. Proper compliance mitigates risks and facilitates a smoother project execution, reducing the likelihood of interruptions or legal challenges.
Permit Type | Estimated Cost Range |
Building Permit | $910 – $2,730 |
Zoning Approval | $455 – $1,365 |
Understanding the permitting process and associated costs is important for project planning and budgeting. Early engagement with local authorities can help streamline the approval process and prevent delays. By anticipating regulatory requirements, businesses can avoid costly surprises and maintain project momentum.
Technology and Infrastructure
Integrating modern technology and infrastructure is vital for a contemporary office environment. This includes installing advanced IT systems, audiovisual equipment, and energy-efficient solutions to enhance productivity and sustainability. Implementing cutting-edge technology not only supports business operations but also future-proofs the office against evolving demands. By investing in robust IT infrastructure and sustainable solutions, businesses can optimize efficiency, reduce operational costs, and create a competitive advantage.
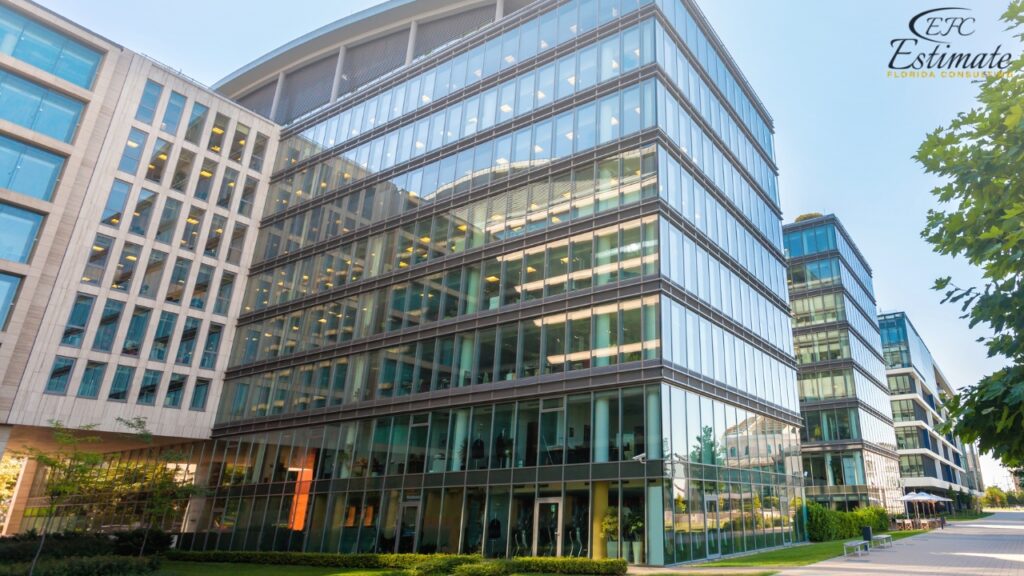
Technology Upgrade | Estimated Cost Range |
IT Infrastructure | $9,100 – $18,200 |
Audio/Visual Systems | $5,460 – $12,740 |
Energy-Efficient Lighting | $2,730 – $9,100 |
Technology investments can improve operational efficiency and create a more dynamic work environment, making them a valuable component of the build-out process. By prioritizing technology integration, businesses can create a seamless and responsive workspace that adapts to changing needs and enhances overall productivity.
Furniture and Interior Design
Selecting the right furniture and interior design elements is essential for creating a cohesive and functional office space. Consider ergonomic furniture, modular systems, and decorative accents that reflect the company’s brand and culture. Thoughtful furniture selection not only supports employee comfort and well-being but also reinforces the organization’s identity and values. By creating a visually appealing and functional environment, businesses can enhance employee satisfaction, improve efficiency, and leave a positive impression on clients and visitors.
Furniture Type | Estimated Cost Range |
Workstations | $18,200 – $45,500 |
Conference Room Setup | $9,100 – $18,200 |
Reception Area | $5,460 – $13,650 |
Furniture choices impact both aesthetics and functionality, so it’s important to invest in quality pieces that meet the needs of employees and visitors. By prioritizing comfort, flexibility, and style, businesses can create an office environment that supports collaboration and innovation.
Get Acquainted with Commercial Office Space
Contingency Planning
Unexpected challenges, such as structural issues or unforeseen design changes, can arise during a build-out. It’s wise to budget an additional 10-15% to cover unforeseen expenses and ensure the project remains on track. Preparing for potential surprises allows businesses to adapt quickly and maintain project momentum, avoiding costly delays and disruptions. A well-planned contingency fund provides financial flexibility, enabling project teams to address challenges effectively and make informed decisions.
Planning Your Office Build-Out
Initial Assessment and Needs Analysis
Before embarking on a build-out, conduct a thorough assessment of the space and analyze the needs of the business. Consider factors such as the number of employees, type of work being performed, and any specific technological or spatial requirements. This analysis helps define the scope of the project and ensures that the build-out aligns with the company’s strategic goals. It’s essential to involve key stakeholders, including department heads and facility managers, to gather comprehensive insights and requirements. A detailed needs analysis helps prevent costly changes during the project and ensures the final space meets both current and future needs.
Budgeting and Financial Planning
Establishing a realistic budget is a crucial step in the build-out process. Consider all potential expenses, including materials, labor, design services, and contingency funds for unexpected costs. Developing a detailed financial plan helps ensure that the project remains on track and within budget. Engaging with financial advisors or consultants can provide valuable insights into cost management and financing options. A well-structured budget not only outlines expected expenditures but also provides flexibility for adjustments as the project evolves. By anticipating financial requirements early on, businesses can explore funding options and make informed decisions that align with their fiscal strategies.
Choosing the Right Contractor for Office Build-Out
Evaluating Experience and Expertise
Selecting the right contractor is crucial for a successful office build-out. Look for contractors with extensive experience in commercial projects and positive customer reviews. Verify their licensing and certifications to ensure they meet industry standards. Experienced contractors can provide valuable insights and recommendations, helping you make informed decisions about necessary upgrades and compliance strategies. By working with knowledgeable professionals, property owners can ensure that all work is completed efficiently and to the highest quality standards. A contractor’s expertise and track record are key indicators of their ability to deliver on time and within budget, making thorough research and vetting essential.
Requesting Detailed Quotes
Obtain detailed quotes from multiple contractors to compare prices and services. Ensure the quotes include all aspects of the project, from initial inspections and assessments to final upgrades and compliance checks. A comprehensive quote should also outline potential contingencies and additional costs. By comparing quotes, you can assess the value and quality of services offered, ensuring you choose a contractor who aligns with your budget and expectations. Thorough quotes help prevent misunderstandings and provide clarity on project scope and responsibilities. By engaging in open communication with contractors, businesses can develop a transparent partnership that fosters trust and collaboration.
Additional Tips for a Successful Office Build-Out
Prioritize Functionality and Flexibility
When planning a build-out, prioritize functionality and flexibility to accommodate changing business needs. Consider open floor plans, modular furniture, and adaptable workspaces to maximize the utility and longevity of the space. Functional designs support productivity and can easily adapt to future growth or reorganization. By incorporating flexible elements, businesses can create an environment that evolves with their operations and remains relevant over time.
Budget for Unexpected Challenges
Unexpected challenges, such as hidden structural issues or design changes, can increase costs. It’s wise to budget an extra 10-15% to cover unforeseen expenses. By preparing for potential surprises, you can avoid project delays and ensure that any issues are addressed promptly and efficiently. Having a contingency fund allows for flexibility in addressing unexpected developments without compromising the project’s progress or quality. Regular communication with contractors and stakeholders can also help identify and resolve challenges early in the process.
Explore Sustainable and Eco-Friendly Options
Consider incorporating sustainable and eco-friendly materials and practices into the build-out. Energy-efficient systems, recycled materials, and sustainable design elements can reduce operational costs and enhance the building’s environmental impact. Sustainable practices align with modern business values and can enhance the company’s reputation as an environmentally responsible organization. By prioritizing sustainability, businesses can create a healthier and more efficient workspace that supports long-term success. Implementing green initiatives not only benefits the environment but can also lead to financial incentives, such as tax credits or reduced utility costs.
Download Template For Office Building Project Breakdown
- Materials list updated to the zip code
- Fast delivery
- Data base of general contractors and sub-contractors
- Local estimators

Conclusion
Building out a commercial office space involves various factors that influence the overall cost, including size, level of finish, and labor expenses. By understanding these components and working with experienced professionals, property owners can ensure a successful project that enhances safety, efficiency, and functionality. Careful planning and budgeting will help prevent unexpected costs and ensure a modern, reliable office that meets current and future demands. Whether you’re upgrading for safety, accessibility, or efficiency, investing in a well-designed office space is a wise choice that can benefit your business for years to come. A thoughtfully executed build-out not only supports operational goals but also contributes to employee satisfaction and client engagement, positioning your company for sustained success and growth.
FAQs
The total estimated cost for a commercial office space build-out typically ranges from $196,560 to $744,520. This wide range reflects various factors such as the size of the space, the complexity of the design, the quality of materials, and the extent of customization required.
Costs may vary based on the location, specific needs, or upgrades required for the office environment. Being aware of these cost factors can help you plan and manage your budget effectively, ensuring a successful and efficient office build-out.
The size and layout of the office space are primary determinants of build-out costs. Larger spaces require more materials and labor, while the complexity of the layout can influence the cost of design and construction.
Here’s a breakdown of estimated costs based on office size:
- 5,000 Sq Ft: $91,000 – $163,800
- 10,000 Sq Ft: $163,800 – $273,000
- 20,000 Sq Ft: $273,000 – $436,800
The level of finish refers to the quality and detail of materials and fixtures used in the build-out. Higher-end finishes, such as premium flooring and custom cabinetry, will increase costs.
Here’s a breakdown of estimated costs per square foot for different levels of finish:
- Basic: $72.80 – $109.20
- Mid-Range: $109.20 – $182.00
- High-End: $182.00 – $291.20
The type of build-out required can influence costs based on the existing condition of the space and the desired outcome. Shell spaces typically require more extensive work than second-generation spaces.
Here’s a breakdown of estimated costs per square foot for different build-out types:
- Shell Space: $182 – $273 per Sq Ft
- Second-Generation: $109 – $182 per Sq Ft
Google Reviews

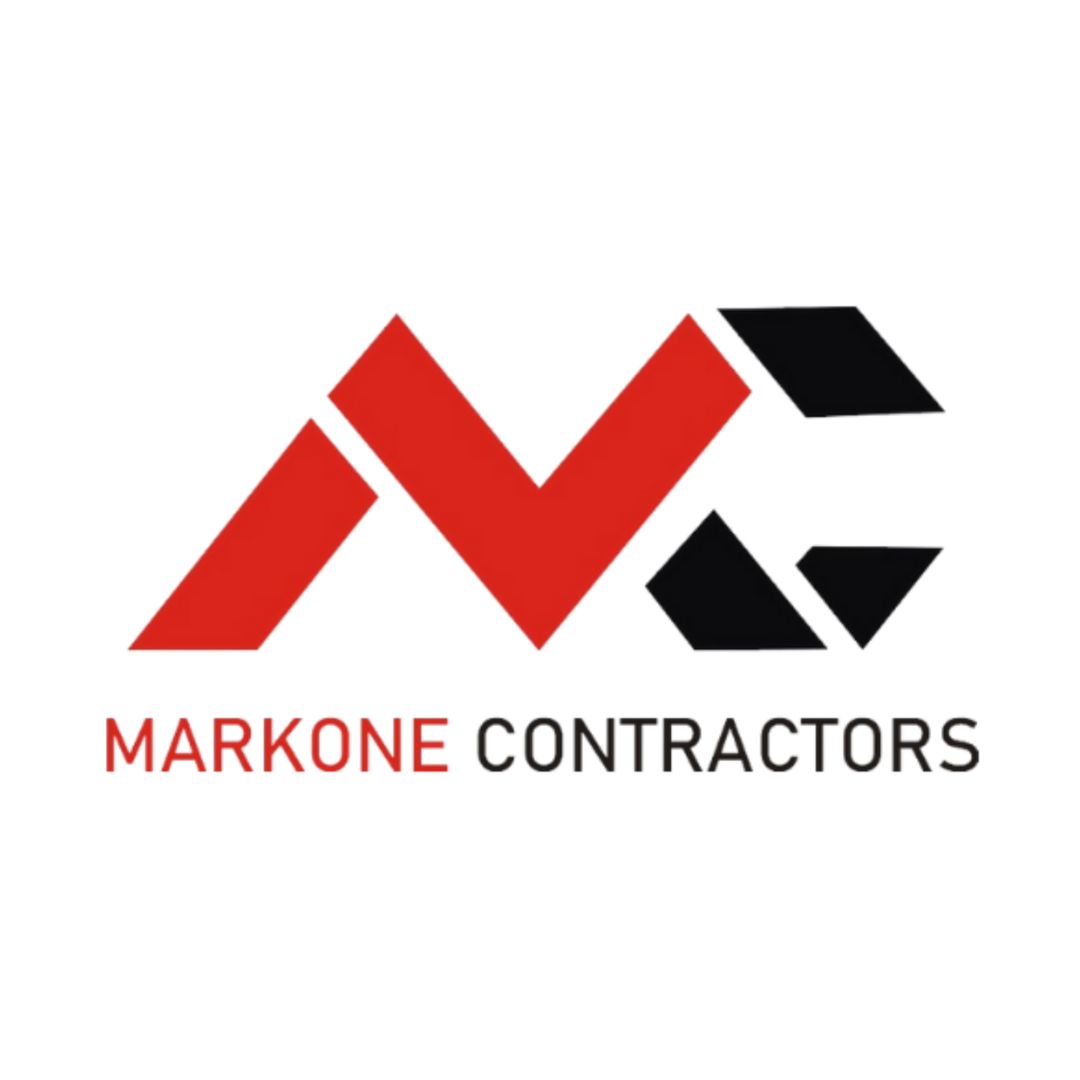
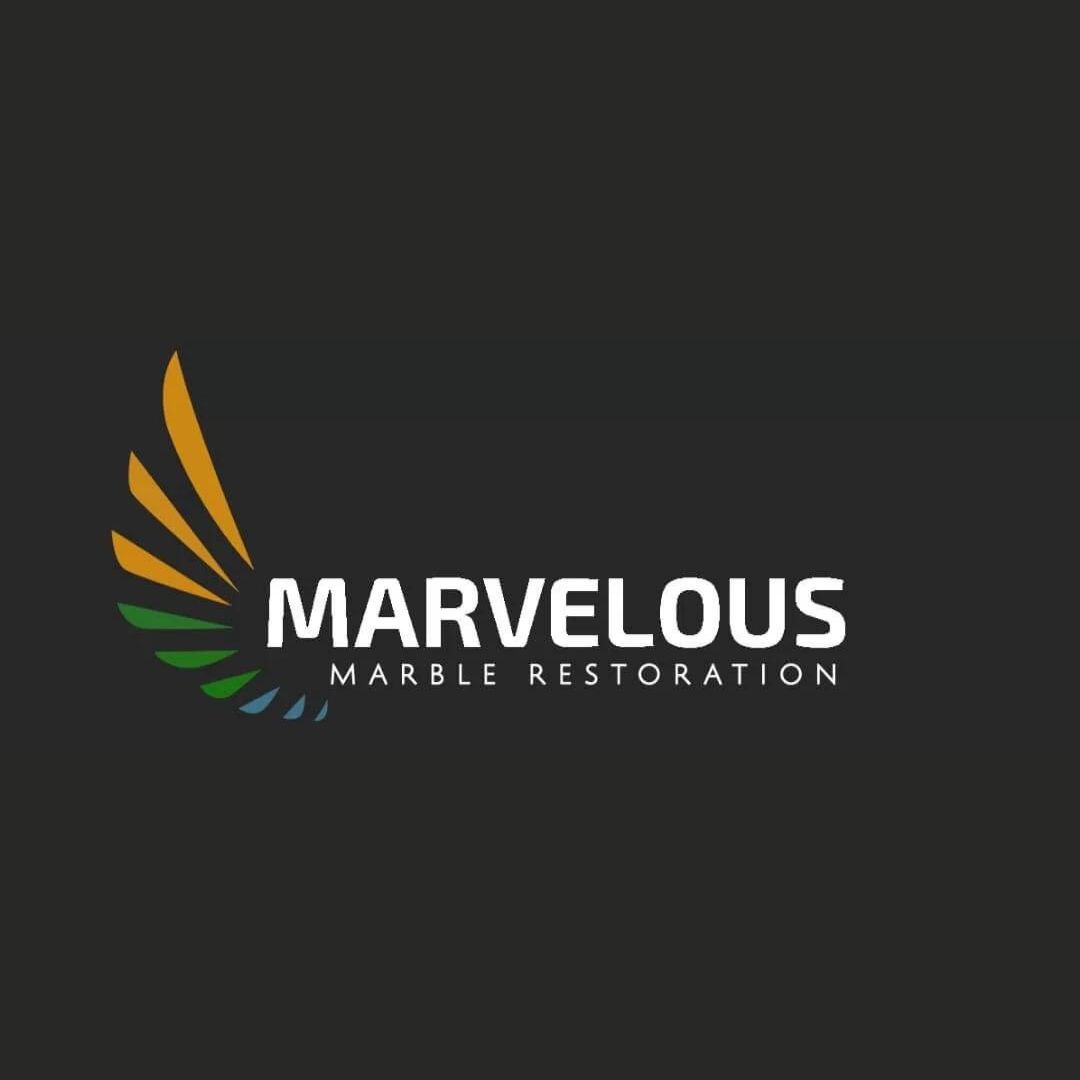
Process To Get Commercial Office Space Build-Out Estimate Report
Here I am going to share some steps to get commercial office space build-out estimate report.
-
You need to send your plan to us.
You can send us your plan on info@estimatorflorida.com
-
You receive a quote for your project.
Before starting your project, we send you a quote for your service. That quote will have detailed information about your project. Here you will get information about the size, difficulty, complexity and bid date when determining pricing.
-
Get Estimate Report
Our team will takeoff and estimate your project. When we deliver you’ll receive a PDF and an Excel file of your estimate. We can also offer construction lead generation services for the jobs you’d like to pursue further.

