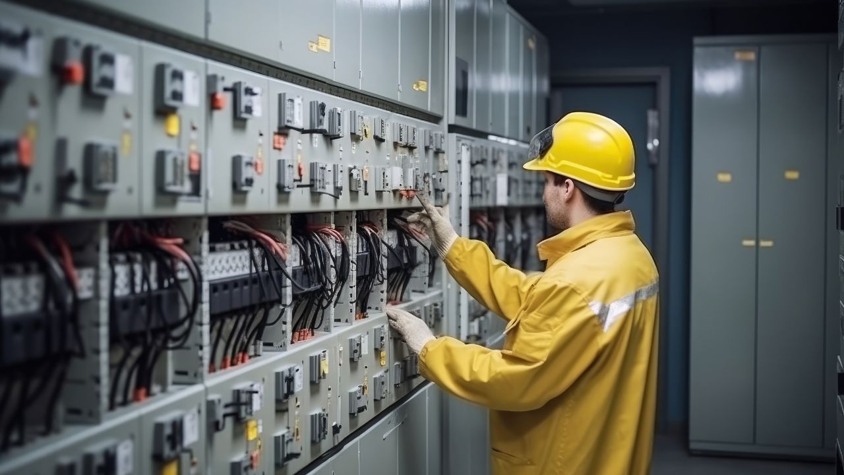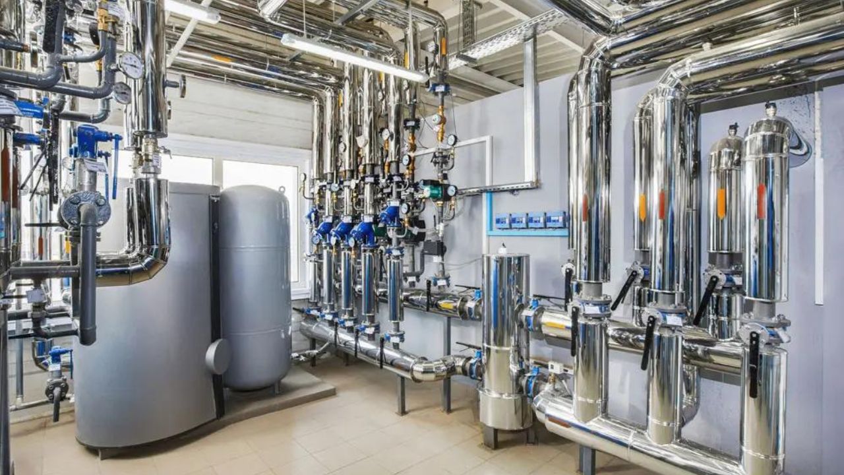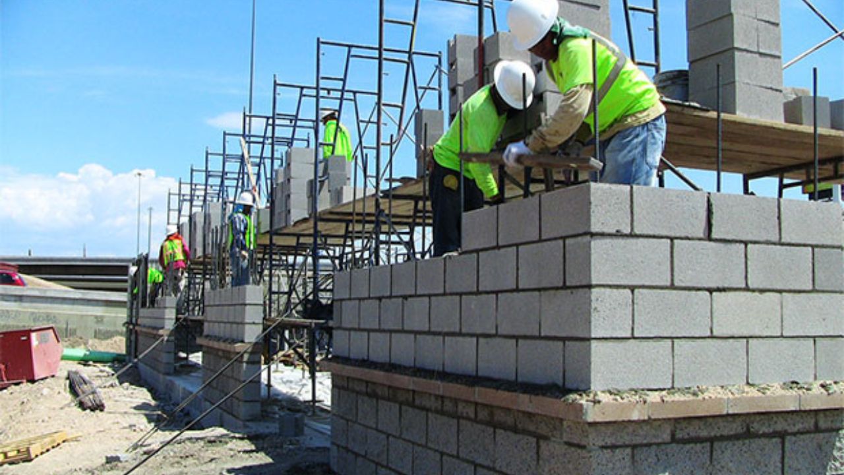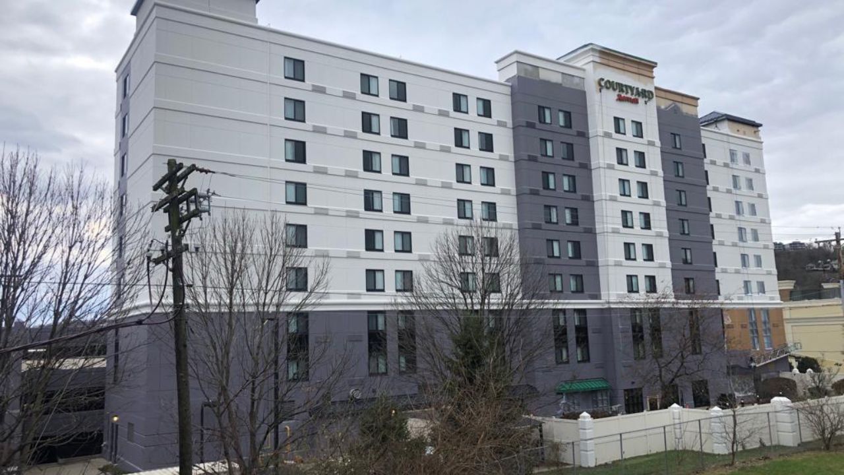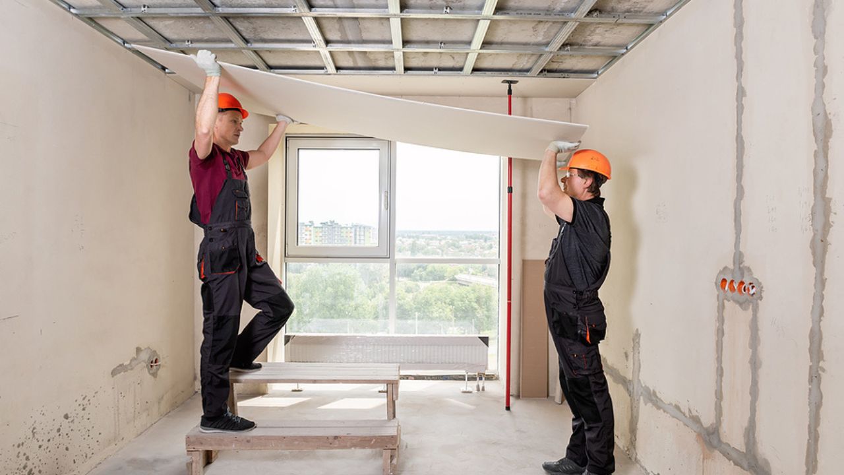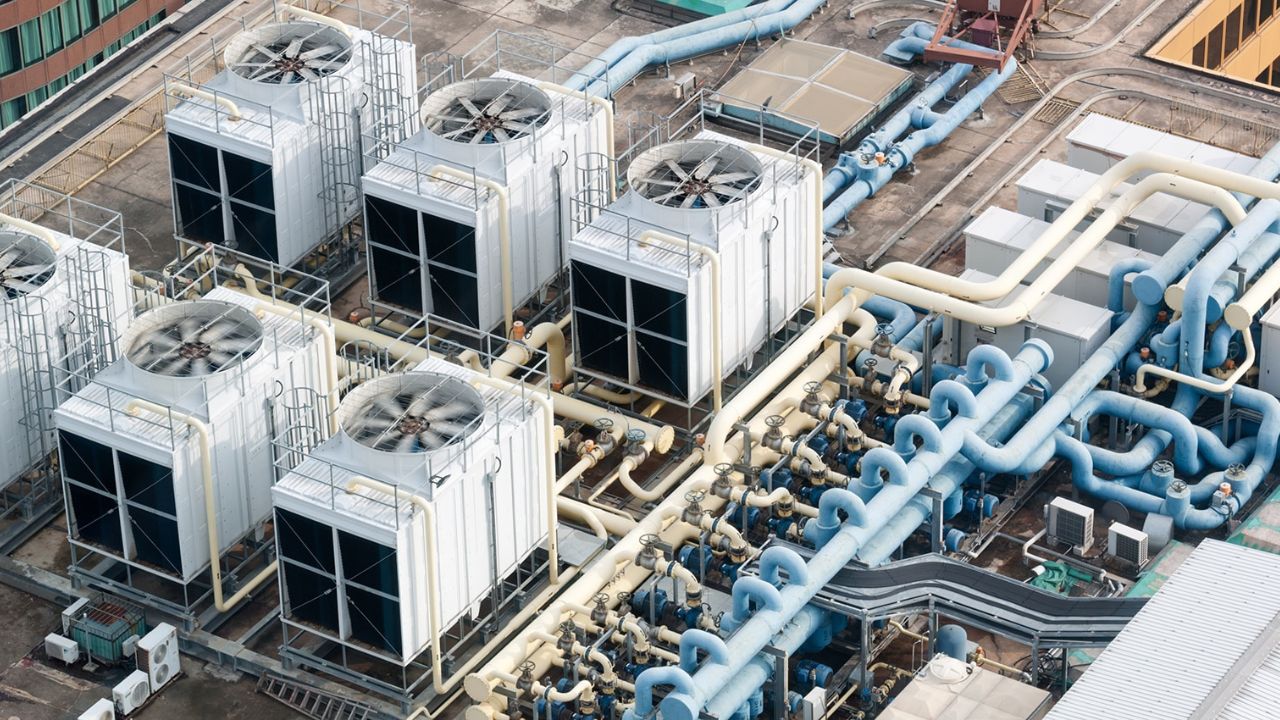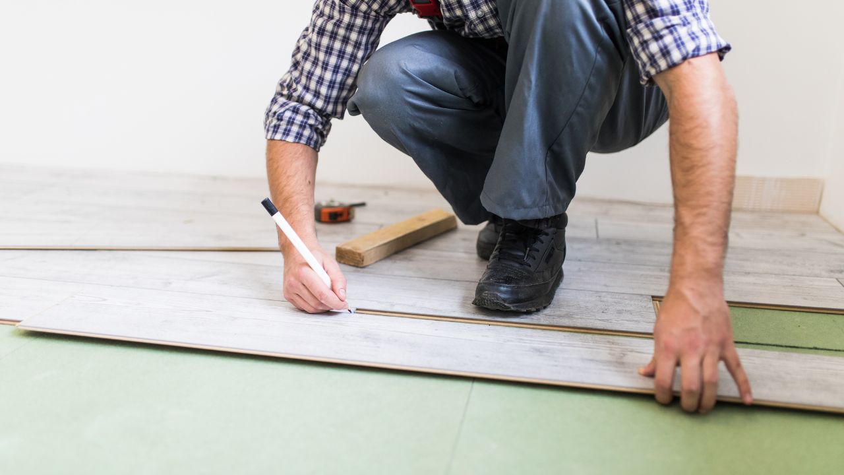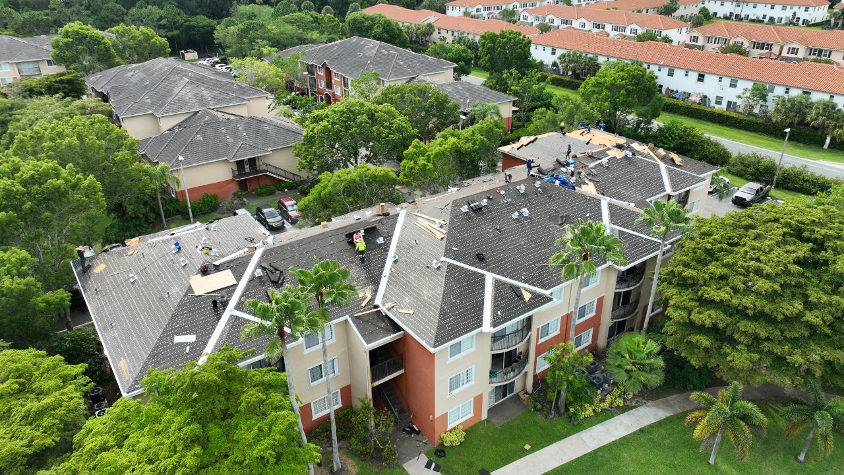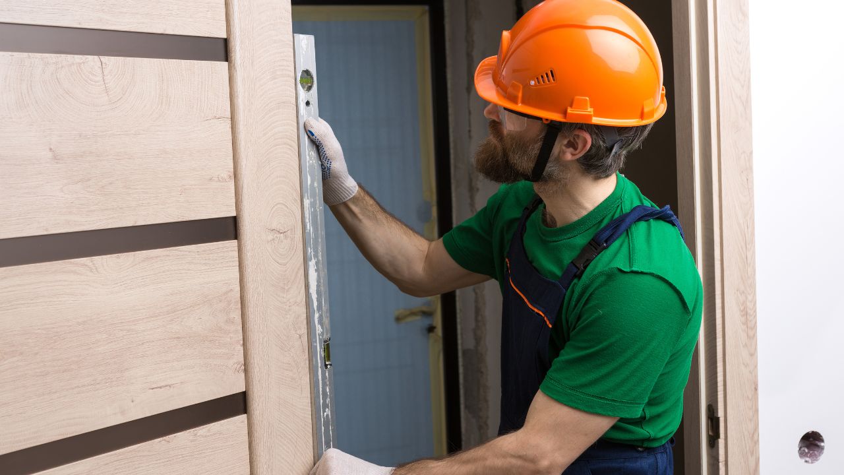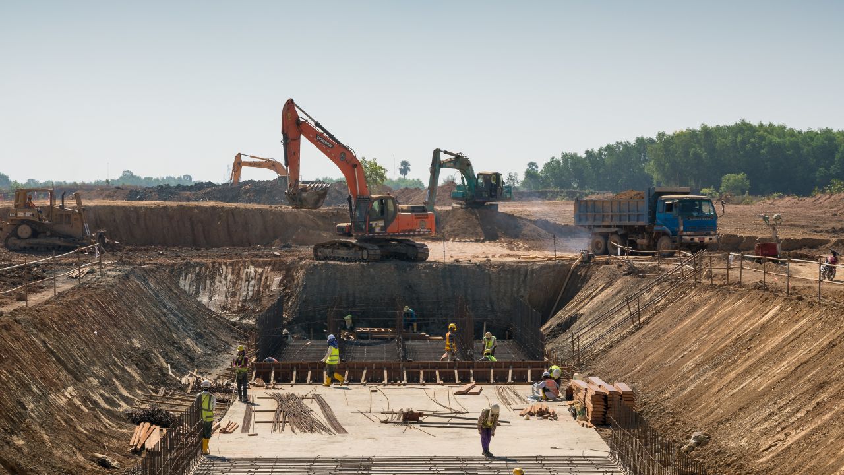- Homepage
- Electrical
Commercial Electrical Estimator
Leading provider of electrial estimating services
We provide commercial electrical estimating services for small and big construction projects. For commercial projects, access commercial electrical estimator services to win more bids. We analyze the costs of commercial electrical works like HVAC Wiring System, Solar Power System, Electronic Door Reader, Communication cabling system, etc. We have done commercial electrical estimate projects for warehouses, shopping malls, data housing centers, etc. Estimate Florida Consulting is the Best Commercial Electrical Estimator for small and big construction projects, We work to provide high-quality commercial electrical estimates, We have the latest software to provide a highly accurate estimate report.
Click here – Get Quote for your Commercial Electrical Project

Frequently Asked Questions ( FAQs)
- Choose the Right Work to Bid.
- Review the Specifications.
- Review the Drawings.
- Perform a Quantity Takeoff.
- Request Supplier Quotes.
- Create your Estimate.
- Add Overhead and Profit.
- Build your Proposal.
- Double Check Takeoff Quantities & Estimate
- Submit Bid
- Review the Results
As an electrical contractor, we prepare the estimate report and submit bids to win more commercial construction projects, The lowest bid can be enough to win an electrical project, Preparing an electrical estimate report is a very time-consuming job for a busy contractor.
Estimate Florida Consulting can help you with a high-quality commercial electrical estimating report, We include all project costs in the report like labor, materials, equipment rentals, subcontractors, and some indirect costs, We also include the right profit for you.

The electrical estimators of Estimate Florida Consulting are highly educated and professionals, They have years of experience in Commercial Construction Estimating, We have also worked on residential and commercial estimating projects, We also help you to bid on more projects to increase the chances of winning the project.
Our commercial electrical estimating per square foot will be based on ZIP code tracking to increase the accuracy of the estimate report, We deliver commercial electrical estimate report in one or two days only, You just need to review the report for 10-15 minutes, And you are ready to bid on the project.
Want to Start Your Project with the Best Contractors?
Let’s Take Your Projects to the Next Level.
& What's you will get:
- Connecting You to Top Local Contractors
- Professional Consulting, Contractors Near You
- From Expert Advice to Local Contractor Connections
Contact Now
Let's discuss with a cup of coffe
Commercial Electrical Videos
Data Center Co-Location
Data Center HVAC Systems
Solar Panel Installation
Commercial HVAC Installation Cost
Each HVAC installation project is different, it’s impossible to give an exact estimate. House size can affect the cost. Bigger houses need bigger systems and more ductwork than a smaller home. Does your ductwork need to be replaced or repaired? If the project is especially difficult, that will add to the labor costs as well. If there is no existing thermostat, wiring will also need to be installed. There are just too many variables to know the exact cost without an expert.
- Central air conditioning for a 2,000 square foot home is in the $3,200-$5,500 range.
- A central furnace for a 2,000 square foot home costs around $2,700-$7,900.
- You can expect to spend $1,200-$3,200 on ductwork.

Get Your Ebook of Top 10 Tips To Submit Better Bids
Contractors can win more bids with the right strategies of bidding. We have shared secrets for residential and commercial bids.
Solar Panel Installation Cost
| System Size | System Cost | System Cost (after ITC) |
|---|---|---|
| 3 kW | $8,160 | $6,038 |
| 4 kW | $10,880 | $8,051 |
| 5 kW | $13,600 | $10,064 |
| 6 kW | $16,320 | $12,077 |
| 7 kW | $19,040 | $14,090 |
| 8 kW | $21,760 | $16,102 |
| 9 kW | $24,480 | $18,115 |
| 10 kW | $27,200 | $20,128 |
Commercial Electrical Projects
- Warehouse
- Shopping Mall
- Corporate Office Building
- Multi-Dwelling Unit (MDU)
- Lodge
- Museum
- Restaurant
- Data Hosting Centre
- Cold Storage Building
- Commercial Building Renovation
- Multi-Family
- Govt. Offices
Types of Electrical Wiring in Commercial Buildings
Commercial building have different requirements, as well as different needs when it comes to electrical wiring for commercial buildings. It’s not only that, but when talking commercial, there are also different types of electrical wiring, each appropriate for various applications.
-
Raceways & Conductors
This is the one of the most common types of electrical wiring for commercial buildings. It involves either a metallic or a nonmetallic conduit or tubing with multiple insulated phase. Depending on the NEC requirements, as well as on the applicable method, it can also consist of an equipment ground conductor. Each installation is made based on the property’s own specifications and design plans.
-
Busways
Busways are another type of electrical wiring for commercial applications. It is sometimes called a bus duct. A busway is defined as a metal enclosed raceway with bus bars that are factory-mounted.
-
Cable Assemblies
A manufactured cable assembly is another common type of electrical wiring. It consists of multiple conductors, both insulated phase and neutral, with an insulated and/or bare equipment grounding conductor. The latter is wrapped and enclosed in a metallic or nonmetallic sheath.
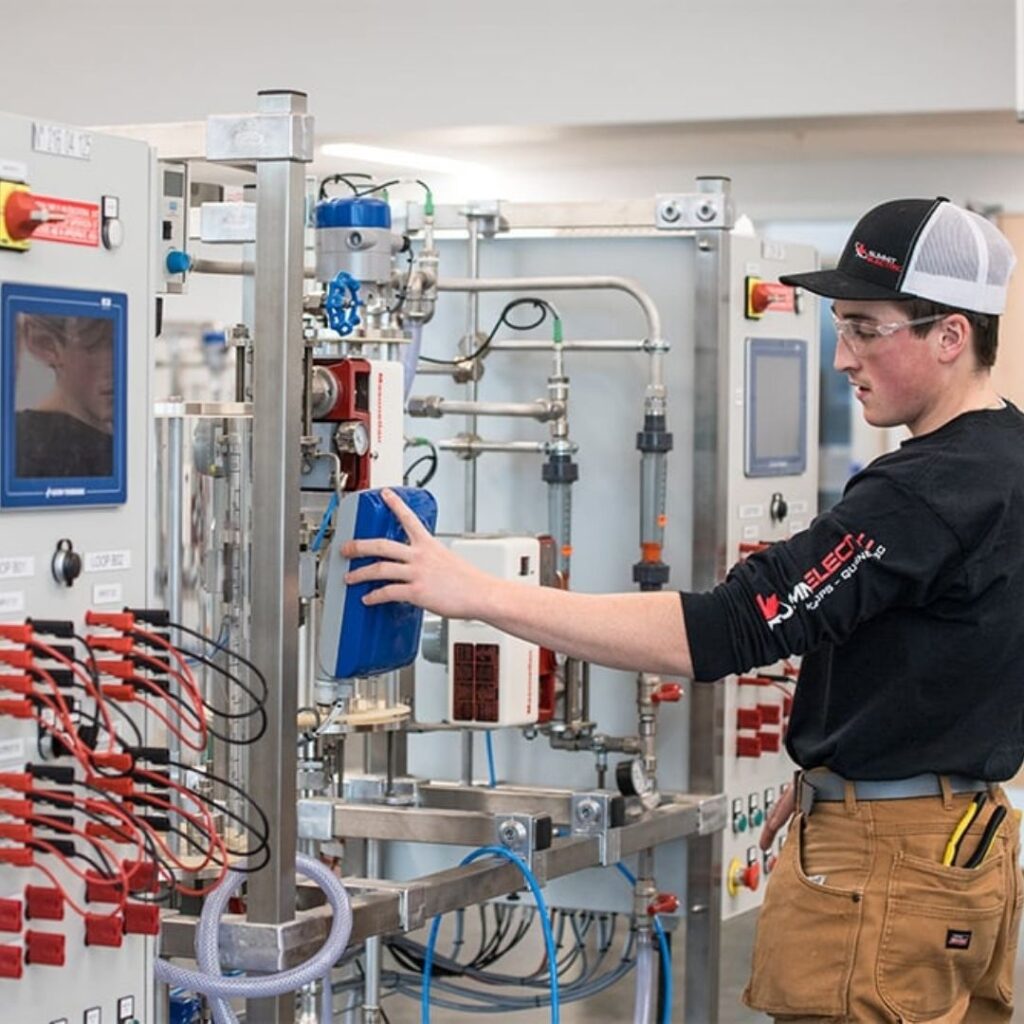
Wiring For HVAC Systems
Heating, Ventilation, and Cooling systems, otherwise known as HVAC systems, are an integral part of modern buildings. HVAC systems are in charge of keeping temperatures comfortable (usually around 72 degrees), humidity consistent (between 40-60%), and indoor air quality high (keeping C02 to less than 1000PPM).
-
DETERMINING LOAD CAPACITY
To install a new commercial HVAC system, your contractor needs to figure out the right load capacity. The size of HVAC system you need varies based on the size of your building and its layout, but you also have to take into account internal and external temperature factors, such as equipment that generates heat and how the position of the building affects solar heat gain.
-
CHOOSING THE RIGHT COMMERCIAL HVAC SYSTEM
There are a variety of different types of commercial HVAC systems. You may choose a traditional furnace and air conditioner connected to ductwork, or you may opt for a single split system, a multi-split system, a variable refrigerant flow (VRF) system, a variable refrigerant volume (VRV) system, or another option.
-
FINDING A SPOT FOR THE CONDENSER
Regardless of the type of HVAC system you select, you generally need to install a condenser. Depending on your available space, you may want to locate the condenser in an attic, on the roof of your building, on a window ledge, or elsewhere outside of your building.
-
ASSESSING EXISTING DUCTWORK
When upgrading an existing commercial HVAC system, your contractor also needs to assess the condition of your existing ductwork. Old inefficient ducts can lose up to 20% of the cool air moving through the system, unnecessarily driving up your energy bills.
-
YOUR BUDGET
You need to consider your budget when installing a new commercial HVAC system. If you’re on the fence about whether or not you need a new system, you should look at the cost of repairs and consider how your old system is affecting your energy bills, and then compare those costs to the potential savings related to investing in a more efficient HVAC system.
-
CREATING ZONES
With a ductless HVAC system, you can create several zones in your commercial building. Sometimes, zones are obvious based on the layout of your building.
-
HVAC INSTALLATION
Once you’ve narrowed in on the right commercial HVAC system based on your building’s needs and your business’s budget, you can start to plan installation with your contractor.
We Have Delivered More Then
Estimates For Residential and Commercial Projects
Enter Your Email To Download Sample For Estimate
Our Services For Commercial Electrical Estimating
- Electrical Material Takeoffs
- Electrical Cost Per Square Foot
- Electrical CAD Drafting Services
- Electrical Cost Estimate For Residential, Commercial, and Industrial construction projects
- Value Engineering
- Bid Preparation and Submission
- Electric Project Cost Management
Commercial Electrical Systems
- Commercial Communications Cabling Systems
- Wiring for HVAC Systems
- Commercial Walk-in Freezers and Chiller Systems
- Standby Power Generating Systems
- Emergency and Alarm Systems
- Geothermal Systems
- Solar Power Systems
- Electronic Door Reader
- Low Voltage Distribution Systems
Indoor vs Outdoor Electrical Panel
Indoor and outdoor electrical panels work in the same way and cost the same. However, those placed outside are weatherproof or weather resistant. That means they are less likely to be damaged by rain or freezing conditions. An outdoor electrical box may be installed for outdoor structures, such as barns, gazebos, saunas, or pools.
Many areas have regulations that require an outdoor electrical panel installation of the unit. This allows firefighters to turn off power to the home if necessary. Homes built after 2000 typically have exterior systems. If a house has an existing panel inside, it is most likely that a new replacement unit will be placed in that same location outside. If there is one outside, which is common in newer homes, replacing it will be done in the same location. Keep in your mind that electrical boxes and electrical panels refer to the same thing, the metal housing for the electrical system.
If you want to move your indoor system outdoors, it requires full home electrical rewiring. To do this, the electrician would remove the existing system with all wiring. Then, they would install the new box outdoors and run the wiring again through the house. This would essentially double the cost of installing a box in the same place. Expect to pay the amount between $5,000 and $12,000. There may not be a valid reason to do this other than to make the box more accessible.

| System Location | Average Costs (Installed) |
|---|---|
| Indoor | $2,000 – $4,500 |
| Outdoor | $5,000 – $10,000 |
Checkout Our Video
Why Choose Us?
- You may save a lot of money on your project.
- Our estimate reports are highly accurate.
- We can make labour and material estimates in one or two days.
- Estimate Florida Consulting provides 24X7 customer support.
- Estimate Florida Consulting has worked with General Contractors, Sub Contractors, Developers, Architects, and Owners.
- Our charges are very affordable.
- Highly accurate concrete estimate and material takeoffs.
- Our estimates have a bid winning ratio of more than 92 %.
- Estimates are delivered in the fastest turnaround time (24 to 48 hours).
- Our monthly takeoff packages save you 60% of the expense of a full-time estimator.
- We have certified construction estimators with credible accreditations like AACE, AIQS.
Electrical Estimating and Bidding Do's & Don'ts
The estimates you produce form the basis of how an electrical project will proceed. Clients use your estimate to determine who wins the job or what they can have done for the budget they have available.
Check out The Video About “Electrical Estimating and Bidding Do’s & Don’ts” of Vision InfoSoft. 👉👉
How to do an electrical estimate right
Estimating is an important part of the construction process and is impossible for any company or industry. Without an estimate, the owner has no idea how much it will cost to complete the construction project. Electrical installers in particular require judgment as many individual parts must be ordered and installed.
Check out The Video About “How to do an electrical estimate right” of Vision InfoSoft. 👉👉
7 Habits of an Effective Electrical Estimates
Many Electrical Estimators start out on site as an electrician. It’s a great foundation to have and builds a lot of respect with those trades that must implement an electrical fit based on your estimates and calculations.
Check out The Video About “7 Habits of an Effective Electrical Estimates” of Vision InfoSoft. 👉👉
Commercial Electrical Materials
Electrical Material is basically the parts or elements used in the making of any electrical construction project. This can vary from a small house circuit to as big as a large industrial plant.
Check out The Video About “Commercial Electrical Materials” of Electrician U. 👉👉
Electrical Construction and Maintenance
Typically a commercial electrician is performing new construction or installing lighting, receptacles, transformers, and some power distribution.
A commercial electrician typically works in commercial buildings, like business offices, retail stores, restaurants, and other areas that are readily accessible by the public.
Check out The Video About “Electrical Construction & Maintenance” of Thaddeus Stevens College of Technology. 👉👉
Industrial Electrical Installation
Industrial electrical contractors design, install and maintain large-scale electrical systems. In addition, it is the job of an industrial electrician, apart from ensuring that your business or industrial warehouse is supplied with electricity as needed, to ensure that this electrical system works efficiently, effectively, safely, and environmentally.
Check out The Video About “Industrial Electrical Installation” of Artisan Electrics. 👉👉
HVAC Installation
HVAC stands for heating, ventilation, and air conditioning and describes the air conditioning system installed in an apartment or commercial property. Their job is to move filtered or cooled air throughout the building to make building occupants feel comfortable.
Check out The Video About “HVAC Installation” of ETB Seui. 👉👉
Comprehensive Trade-Specific Estimates
At Estimate Florida Consulting, we offer detailed cost estimates across all major trades, ensuring no part of your project is overlooked. From the foundation to the finishing touches, our trade-specific estimates provide you with a complete and accurate breakdown of costs for any type of construction project.
Our Simple Process to Get Your Estimate
Upload Plans
Submit your project plans, blueprints, or relevant documents through our online form or via email.
Receive Quotation
We’ll review your project details and send you a quote based on your scope and requirements.
Confirmation
Confirm the details and finalize any adjustments to ensure the estimate meets your project needs.
Get Estimate
Receive your detailed, trade-specific estimate within 1-2 business days, ready for your project execution.



Our Clients & Partners
We pride ourselves on building strong, lasting relationships with our clients and partners across the construction industry.
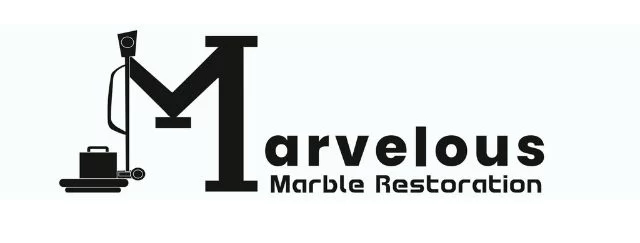

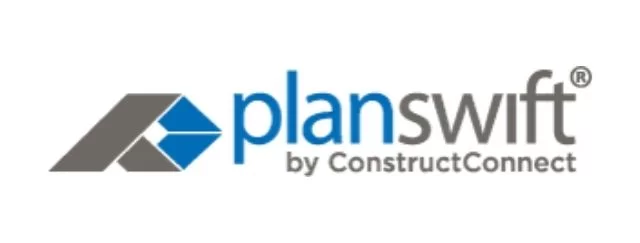
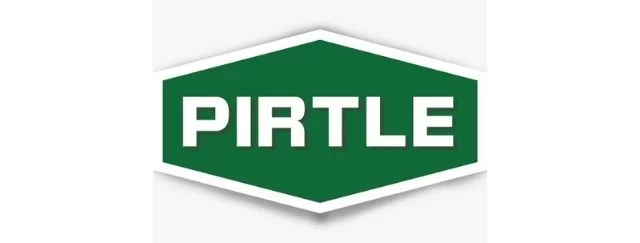

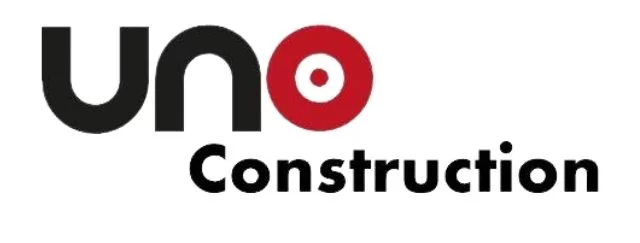
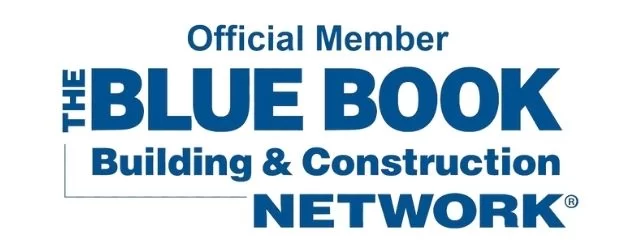

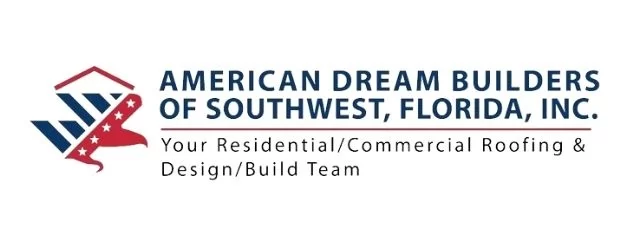


What Our Clients Say?
We take pride in delivering accurate, timely, and reliable estimates that help contractors and builders win more projects. Our clients consistently praise our attention to detail, fast turnaround times, and the positive impact our estimates have on their businesses.
Estimate Florida Consulting has helped us win more bids with their fast and accurate estimates. We trust them for every project!


