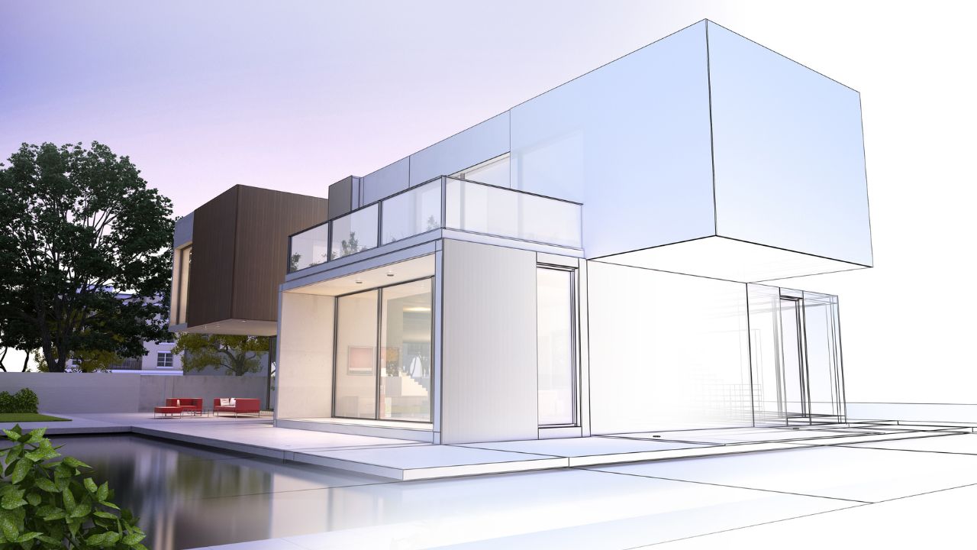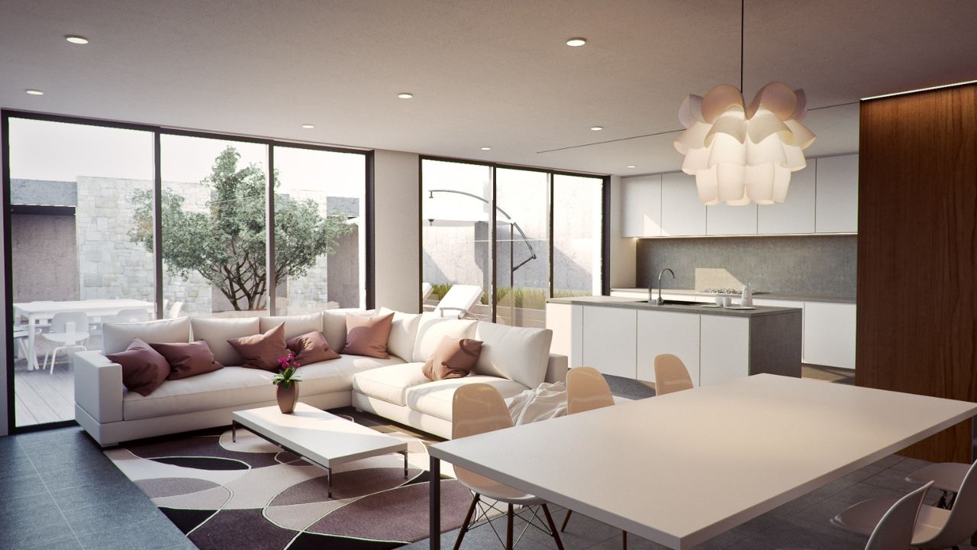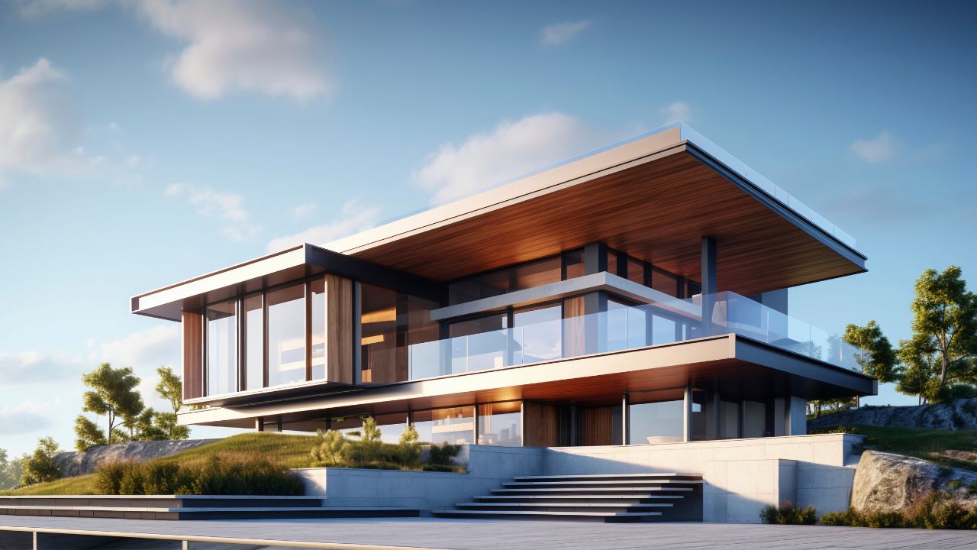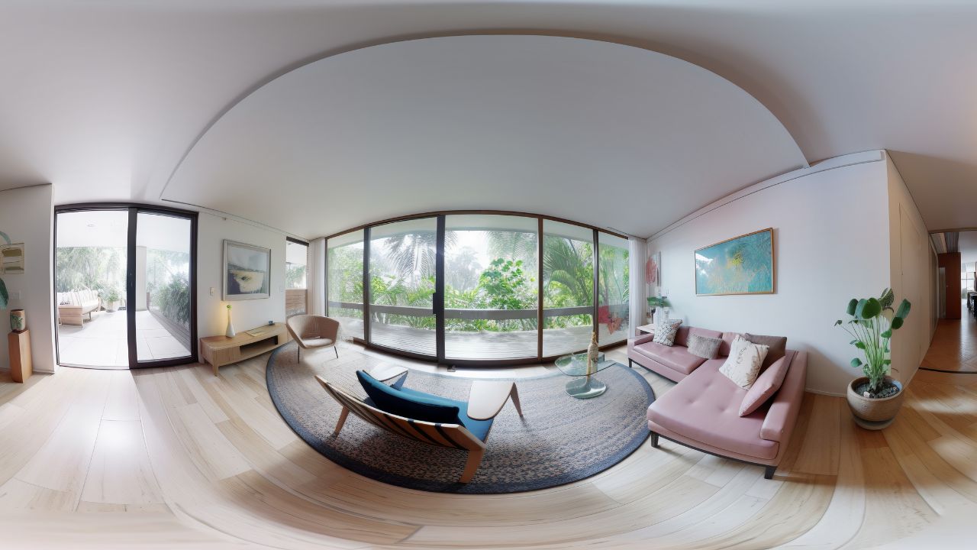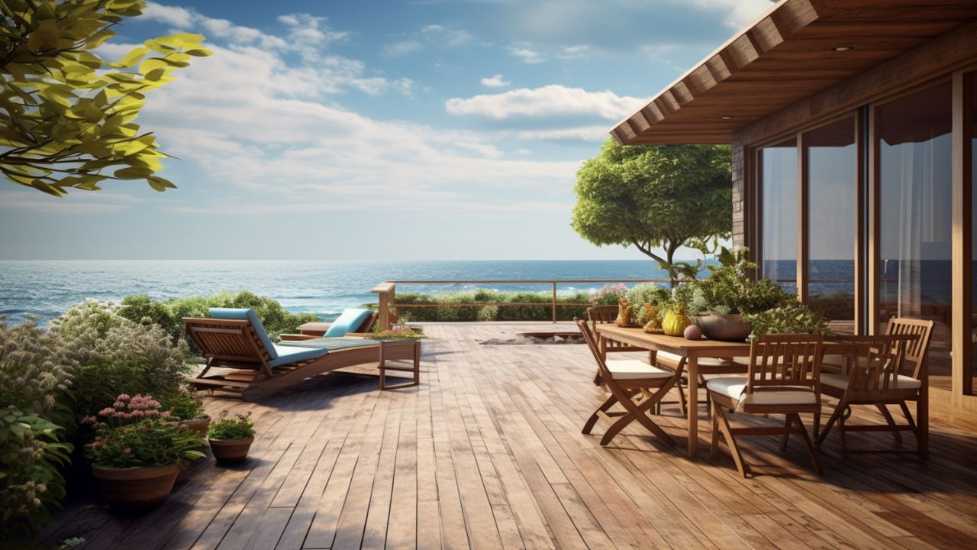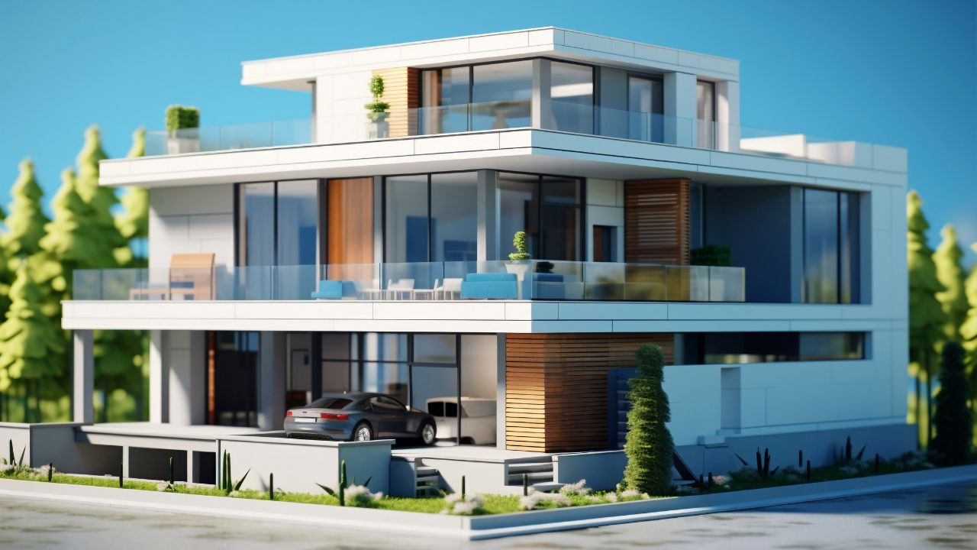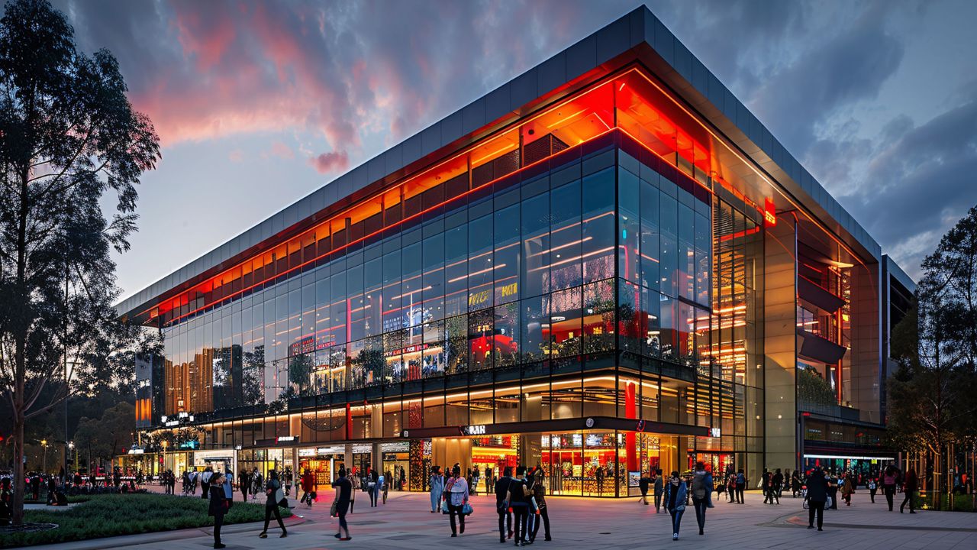- Homepage
- Commercial Architectural Rendering Services
Commercial Architectural Rendering Services
Leading provider of architectural 3d rendering services.
At Estimate Florida Consulting, we provide state-of-the-art commercial architectural rendering services tailored to meet the demands of today’s competitive business environment. Our advanced 3D renderings are designed to give clients a vivid, lifelike preview of their commercial spaces—long before any construction begins. Whether you’re planning a high-rise office tower, a boutique retail store, or a modern hospitality venue, our renderings help you visualize every architectural and design detail. We combine innovation, creativity, and precision to create compelling visuals that serve as powerful tools for design validation, marketing, and stakeholder engagement.
Why Choose Commercial Architectural Rendering Services?
Investing in commercial rendering services allows business owners, developers, and investors to gain a crystal-clear picture of their project’s design, layout, and functionality. Traditional blueprints and CAD drawings don’t always convey the full story—3D renderings bridge that gap by providing realistic images that showcase finishes, textures, lighting, and spatial arrangements. This not only enhances collaboration between teams but also minimizes design misinterpretations. Moreover, visualizing a building prior to construction ensures that the architectural intent is fully understood, helping clients feel confident in their decisions and reducing the need for costly mid-project changes.
Key Benefits of Our Commercial Rendering Services
Realistic Visuals for Accurate Planning
Our renderings incorporate precise measurements, textures, and lighting conditions to replicate real-world outcomes. Clients can see how materials will look under different lighting or how interior layouts will function, making it easier to finalize design elements with confidence. This level of detail leads to better planning and fewer surprises during construction.
Enhanced Stakeholder Engagement
3D visuals help all stakeholders—including investors, city officials, board members, and marketing teams—clearly understand the design vision. When complex ideas are translated into understandable visuals, it improves communication, accelerates decision-making, and builds consensus across project teams.
Risk Reduction in Design & Construction

By simulating the full environment of the building, including both structural and aesthetic components, renderings help identify design flaws or impractical elements early on. This proactive approach prevents budget overruns and avoids costly delays during construction.
Faster Approval and Permitting Processes
Government planning departments often request visualizations of proposed structures to assess their impact on surrounding areas. High-quality renderings streamline the approval process by providing easy-to-understand visuals, reducing back-and-forth corrections and shortening the time to groundbreaking.
Types of Commercial Projects We Render
Office Buildings
We create 3D renderings that reflect the architectural sophistication of modern office buildings. Whether it’s a corporate headquarters or a co-working hub, our visuals display both exteriors and interiors with a focus on layout efficiency, lighting, material selection, and functionality that appeals to tenants and stakeholders.
Retail Stores & Shopping Centers
Our retail renderings focus on attracting customers and optimizing foot traffic. From storefront design to interior product displays, we showcase visual merchandising strategies, signage placement, and lighting design to create welcoming and profitable retail environments.
We Provide 3D Rendering Services!
For Architectural and Other Projects
Turnaround time is 1-2 days.
Win More Projects With Us
Restaurants & Cafés
Designing for hospitality requires attention to ambiance and flow. We render commercial kitchens, dining areas, bar sections, and exterior patios to help owners fine-tune layouts for efficiency and aesthetics. Our renderings also show how materials, furniture, and lighting come together to define the customer experience.
Hotels & Resorts
Our hotel renderings include detailed interiors of guest rooms, lobbies, banquet halls, spas, pools, and restaurants. We also focus on landscaping, entrance aesthetics, and branding consistency. These visuals are essential for securing funding and pre-bookings and aligning teams on project goals.
Industrial & Warehouse Spaces
We provide functional visualizations of industrial properties, from loading docks and storage racking systems to office integration and parking layouts. These renderings help plan logistics, safety protocols, and mechanical system placements, making them invaluable for developers and operations managers.
Mixed-Use Developments
Rendering complex spaces that combine residential, commercial, and community functions is one of our specialties. We highlight how these diverse zones coexist through pedestrian pathways, shared amenities, signage systems, and facade treatments—offering a cohesive vision of the entire development.
What’s Included in Our Commercial Rendering Packages?
- 3D Exterior Renderings: We provide ultra-realistic images of building facades, entranceways, rooflines, and surrounding environments, using the actual materials and colors specified in your plans.
- Interior Renderings: From floor plans and finishes to lighting and furniture, our interiors reflect real-world conditions so that clients can make design and layout decisions with total confidence.
- 360° Virtual Walkthroughs: Our interactive tours allow stakeholders to explore the space from multiple angles and at their own pace, enhancing client presentations and investor meetings.
- Site and Landscape Renderings: We include driveways, pathways, signage, trees, green spaces, and surrounding infrastructure to show how your building will interact with its environment.

- Lighting & Mood Settings: Visualize your space under different lighting conditions, such as daylight, dusk, and interior ambiance lighting—helping finalize mood boards and lighting schemes.
Industries That Benefit from Commercial Architectural Renderings
- Real Estate Developers: Use renderings to market properties before they are built, attract investors, and secure tenants or buyers early.
- Architects & Designers: Enhance your design proposals and clearly communicate your architectural vision with clients, ensuring faster approvals and happier clients.
- Contractors & Builders: Reduce confusion and change orders on-site by aligning your team around a shared visual reference that communicates intent clearly.
- Retailers & Franchise Owners: Ensure consistent branding and layout in multiple store locations with approved renderings that guide construction and design teams.
- Hospitality & Tourism Industry: Hotels, resorts, and theme parks can benefit greatly from pre-construction marketing campaigns using immersive and photorealistic renderings.
Transform Blueprints into Realistic 3D Visuals – Get Started Now!
How Our Renderings Help with Marketing & Sales?
In today’s digital-first world, high-quality visuals can make or break a marketing campaign. Our renderings are optimized for brochures, websites, social media, and investor presentations. They help you generate interest, pre-sell units, book reservations, or lease commercial spaces before the project is completed. By offering a clear and visually appealing representation of your commercial building, you give prospects the confidence to invest, book, or sign leases—speeding up your path to ROI.
Get Started with Estimate Florida Consulting
Whether you’re designing a bustling commercial plaza, a luxury hotel, or an innovative office space, Estimate Florida Consulting is your trusted partner for professional, accurate, and visually stunning commercial architectural renderings. Our team of expert designers and estimators works closely with architects, developers, and business owners to deliver renderings that are both aesthetically appealing and strategically insightful.
Call us today at 561-530-2845 or email info@estimatorflorida.com to schedule a free consultation. Let’s turn your ideas into visuals—and your visuals into reality.
3D Rendering Services
Transform your ideas into stunning, photorealistic 3D visuals with our professional rendering services. Whether you’re an architect, contractor, or developer, we deliver high-quality renderings that showcase every detail with precision. Let’s create something extraordinary together.
Frequently Asked Question
Commercial architectural rendering services involve creating highly detailed 3D visuals of commercial buildings—such as offices, retail stores, restaurants, and hotels—before construction begins. These renderings help visualize architectural designs, materials, lighting, and spatial layout to assist in planning, approvals, and marketing.
The cost of commercial architectural rendering varies depending on the project's complexity, size, and level of detail required. Basic exterior renderings may start at around $500 to $1,500, while more advanced packages with interior views, 360° walkthroughs, and animations can range from $2,000 to $10,000 or more. Contact us for a customized quote.
On average, a single high-quality rendering takes 5 to 10 business days to complete. However, timelines may vary depending on project size, number of views, and the level of revisions. More complex or large-scale projects with multiple renderings can take 2–4 weeks or longer.
We offer 3D renderings for a wide range of commercial projects including office buildings, shopping centers, restaurants, hotels, warehouses, industrial facilities, and mixed-use developments. No matter the project scale, our team is equipped to bring your vision to life.
Yes, we provide a set number of revisions in every rendering package. We encourage feedback after the initial draft so we can fine-tune the visuals to match your vision perfectly. Additional revisions can also be accommodated at a reasonable cost.
3D modeling refers to the creation of a digital structure (geometry), while 3D rendering involves applying textures, lighting, and visual effects to that model to create realistic, final images. Renderings are the polished visuals derived from 3D models.
Steps to Follow
Our Simple Process to Get Our 3D Rendering Services
01
Share Your Project Details
Contact us with your project requirements, including sketches, blueprints, or inspiration images. Our team will analyze your vision and discuss your specific needs.
02
Get a Customized Proposal
We provide a detailed proposal with pricing, estimated timelines, and project deliverables. Once you approve the quote, we begin the rendering process.
03
3D Rendering & Revisions
Our expert designers create high-quality 3D models and refine them based on your feedback. We ensure every texture, lighting effect, and detail is perfected to match your expectations.
04
Final Delivery
Once you approve the final design, we deliver the high-resolution 3D renders, animations, or VR models in your preferred format.


