Blueprint Estimator Guide
Blueprints are essential tools in construction and architecture, serving as detailed plans for building projects. They provide precise instructions and specifications that ensure the project is completed accurately and efficiently. Estimating the cost of creating blueprints involves considering various factors, including the complexity of the design, the size of the project, and the materials used. This guide provides a comprehensive breakdown of the costs involved in producing blueprints, helping you budget effectively and make informed decisions about your project. Understanding these costs is crucial for successful project planning and execution.
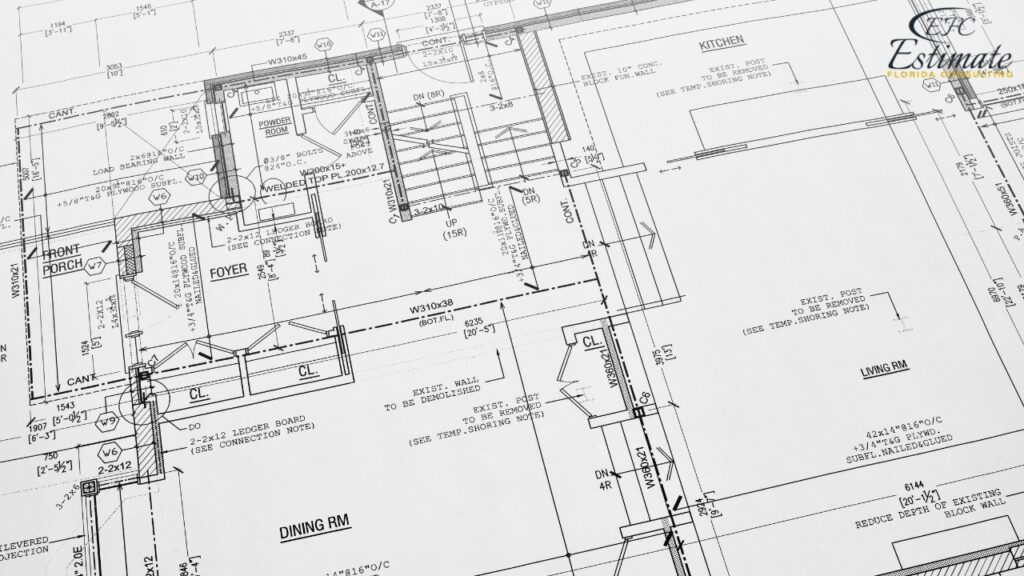
For accurate and detailed cost estimates, Estimate Florida Consulting provides professional estimate services tailored to your specific project needs. With expertise in blueprint creation and cost estimation, we help you budget effectively and avoid unexpected costs. Our team of experienced professionals ensures that every aspect of your blueprint is meticulously planned and executed to meet your specific requirements.
Benefits of Professional Blueprints
Accuracy and Detail
Professional blueprints offer a high level of accuracy and detail, ensuring that every aspect of the construction project is clearly defined. This precision helps prevent errors and omissions during the building process, reducing the risk of costly mistakes and rework. Detailed blueprints also facilitate better communication among project stakeholders, ensuring everyone is on the same page. The clarity and comprehensiveness of professional blueprints ensure that contractors and builders have all the information they need to execute the project correctly, leading to a smoother construction process.
Compliance with Regulations
Blueprints must comply with local building codes and regulations. Professional architects and engineers are familiar with these requirements and can ensure that your blueprints meet all necessary standards. This compliance is crucial for obtaining building permits and avoiding legal issues during construction. By adhering to regulations, you can avoid delays and potential fines, keeping your project on schedule and within budget. Ensuring regulatory compliance not only protects the project from legal complications but also ensures the safety and structural integrity of the building.
Enhanced Planning and Coordination
Blueprints provide a clear roadmap for the construction project, allowing for better planning and coordination among different trades and contractors. This coordination helps streamline the construction process, improving efficiency and reducing the likelihood of conflicts or delays. With detailed blueprints, project managers can more effectively allocate resources, schedule tasks, and manage timelines. Effective planning and coordination facilitated by blueprints lead to a more organized construction process, minimizing waste and maximizing productivity.
Increased Property Value
Well-designed blueprints can enhance the overall value of the property by ensuring a high-quality build that meets modern standards and aesthetics. Properties built with professional blueprints are more likely to attract buyers or tenants, offering a competitive edge in the real estate market. Investing in professional blueprints can yield long-term benefits by increasing the property’s marketability and potential resale value. High-quality blueprints contribute to the creation of functional and aesthetically pleasing spaces, making the property more desirable and valuable.
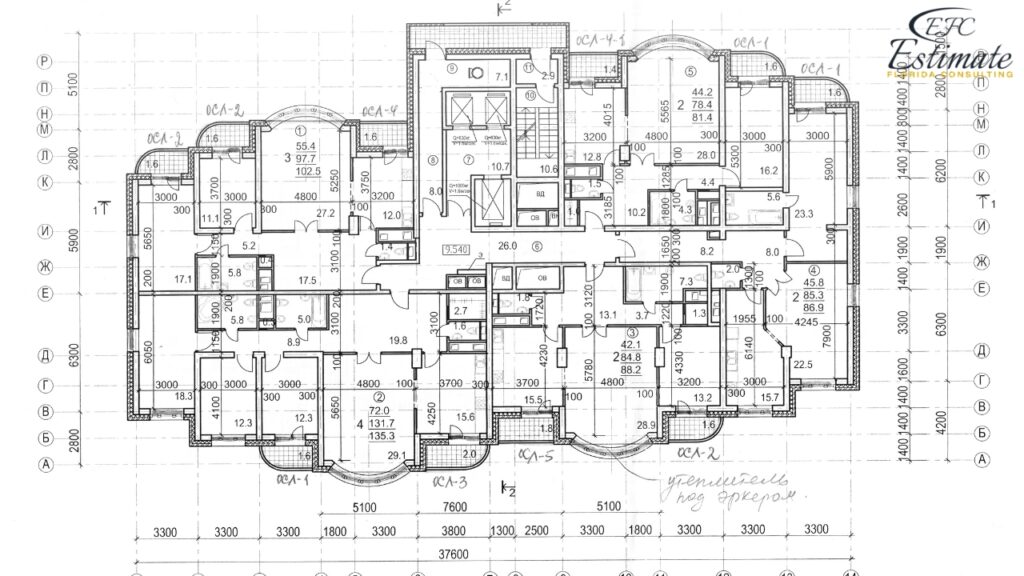
Cost Breakdown for Blueprint Creation
Design Complexity
The complexity of the design significantly impacts the cost of creating blueprints. Complex designs with intricate details, unique architectural features, or custom elements require more time and expertise to develop. Here’s a breakdown of the typical costs based on design complexity:
Design Complexity | Estimated Cost per Sq Ft | Total Cost for 2,000 Sq Ft |
Simple | $1.95 – $3.25 | $3,900 – $6,500 |
Moderate | $3.25 – $5.20 | $6,500 – $10,400 |
Complex | $5.20 – $7.80 | $10,400 – $15,600 |
Simple designs are straightforward and less costly, while moderate designs with more details and features increase the overall cost. Complex designs with intricate architectural elements and custom features are the most expensive, reflecting the additional time and expertise required. The level of complexity in a design can include aspects such as unique structural elements, advanced building technologies, and high-end materials, all of which require specialized knowledge and skills to incorporate into the blueprints accurately.
Project Size
The size of the project also affects the cost of blueprint creation. Larger projects require more detailed plans and additional sheets, increasing the overall cost. Here’s an estimate of the costs based on project size:
Project Size | Estimated Cost per Sq Ft | Total Cost for 2,000 Sq Ft |
Small (up to 1,000 Sq Ft) | $2.60 – $3.90 | $2,600 – $3,900 |
Medium (1,000 – 2,000 Sq Ft) | $3.90 – $6.50 | $7,800 – $13,000 |
Large (over 2,000 Sq Ft) | $6.50 – $9.10 | $13,000 – $18,200 |
Smaller projects are less expensive due to the reduced number of sheets and details required. Medium-sized projects have higher costs, reflecting the additional complexity and detail. Larger projects incur the highest costs due to the extensive planning and coordination needed. The scale of a project not only influences the number of blueprints needed but also the level of detail and accuracy required in each sheet to ensure all aspects of the construction are thoroughly covered.
Material Costs
Creating blueprints involves various materials, including paper, printing, and digital software. Here’s a breakdown of the typical material costs:
Material | Estimated Cost per Sheet | Total Cost for 10 Sheets |
Paper | $7.80 – $11.70 | $78 – $117 |
Printing | $15.60 – $26.00 | $156 – $260 |
Digital Software | $52.00 – $130.00 | $520 – $1,300 |
Material costs vary based on the quality of paper and printing services used, as well as the complexity of the digital software required for the design. Investing in high-quality materials ensures that the blueprints are durable and easy to read, which is essential for accurate construction. The choice of materials can also affect the clarity and precision of the blueprints, with higher-quality paper and printing yielding better results.
Labor Costs
Labor costs for creating blueprints depend on the expertise and experience of the architects and designers involved. Here’s an estimate of the labor costs:
Labor Task | Estimated Cost per Hour | Total Cost for 100 Hours |
Junior Designer | $52.00 – $78.00 | $5,200 – $7,800 |
Senior Designer | $104.00 – $156.00 | $10,400 – $15,600 |
Architect | $156.00 – $260.00 | $15,600 – $26,000 |
Labor costs reflect the level of expertise required, with junior designers handling less complex tasks and senior designers and architects overseeing more intricate aspects of the project. The experience and skill level of the professionals involved can significantly impact the quality and accuracy of the blueprints, making it essential to invest in qualified personnel.
Additional Costs
Additional costs can include permits, revisions, and any necessary consultations with structural engineers or other specialists. Here’s an estimate of these additional costs:
Additional Component | Estimated Cost |
Permits | $780 – $1,950 |
Revisions | $520 – $1,040 |
Consultations | $1,300 – $2,600 |
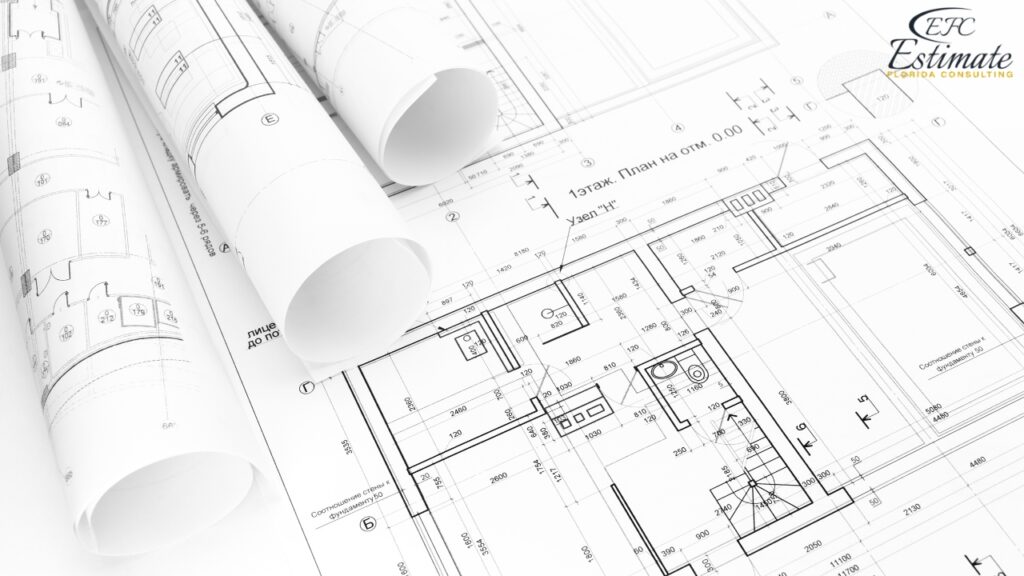
These additional costs can add up, so it’s important to factor them into your overall budget. Proper planning and budgeting for these expenses can help avoid surprises and ensure the project stays within financial constraints. Considering these potential extra costs early in the planning process can provide a more accurate overall budget and help prevent unexpected financial pressures.
Factors Affecting Blueprint Costs
Design Revisions
Revisions to the design can significantly impact the cost of creating blueprints. Each revision requires additional time and resources, increasing the overall expense. It’s important to finalize the design as much as possible before beginning the blueprint creation process to minimize revisions and control costs. Frequent design changes can lead to increased labor costs and delays in the project timeline, emphasizing the importance of clear and thorough initial planning.
Special Requirements
Special requirements, such as custom materials, unique architectural features, or specific compliance needs, can add to the cost of blueprints. These special requirements may involve additional research, consultation, and design work, reflecting the increased complexity and expertise required. Projects with unique features or stringent regulatory requirements often necessitate more detailed and specialized blueprints, driving up costs.
Project Timeline
The timeline for creating blueprints can also affect costs. Expedited projects may incur higher costs due to the need for additional resources and overtime work. Planning the project timeline carefully and allowing sufficient time for the blueprint creation process can help manage costs effectively. Rushed projects not only cost more but can also compromise the quality of the blueprints, highlighting the importance of adequate planning and scheduling.
Get 5 New Leads Next 7Days With Our System
- Multi-Family Building
- Hotel Building
- Hospital Building
- Warehouse Building
- High-Rise Building
- Shopping Complex
Detailed Cost Comparison
Complexity Levels
Blueprints can vary in complexity, affecting both price and detail. Higher complexity levels require more detailed plans and additional sheets, increasing the overall cost.
Complexity Level | Estimated Cost per Sq Ft | Total Cost for 2,000 Sq Ft |
Basic | $1.95 – $3.25 | $3,900 – $6,500 |
Intermediate | $3.25 – $5.20 | $6,500 – $10,400 |
Advanced | $5.20 – $7.80 | $10,400 – $15,600 |
Basic blueprints cover essential elements and are less costly. Intermediate blueprints include more details and features, increasing costs. Advanced blueprints with intricate designs and custom features are the most expensive due to the additional time and expertise required. The complexity level chosen should match the project’s specific needs and budget, ensuring a balance between cost and quality.
Labor Breakdown
Labor costs can vary based on the experience level of the designers and architects. Here’s a more detailed breakdown of labor costs:
Labor Task | Estimated Cost per Hour | Total Cost for 100 Hours |
Junior Designer | $52.00 – $78.00 | $5,200 – $7,800 |
Senior Designer | $104.00 – $156.00 | $10,400 – $15,600 |
Architect | $156.00 – $260.00 | $15,600 – $26,000 |
Junior designers typically handle more straightforward tasks, while senior designers and architects manage more complex aspects of the project. The cost reflects the level of expertise and the nature of the tasks performed. Investing in skilled labor ensures the accuracy and quality of the blueprints, which is crucial for the success of the construction project.
Additional Features
Including additional features in your blueprint design can enhance the overall functionality and aesthetics of the project but can also increase costs.
Feature | Estimated Cost |
3D Rendering | $780 – $1,560 |
Detailed Landscaping Plans | $520 – $1,040 |
Interior Design Schematics | $1,040 – $2,080 |
Structural Analysis | $1,560 – $3,120 |
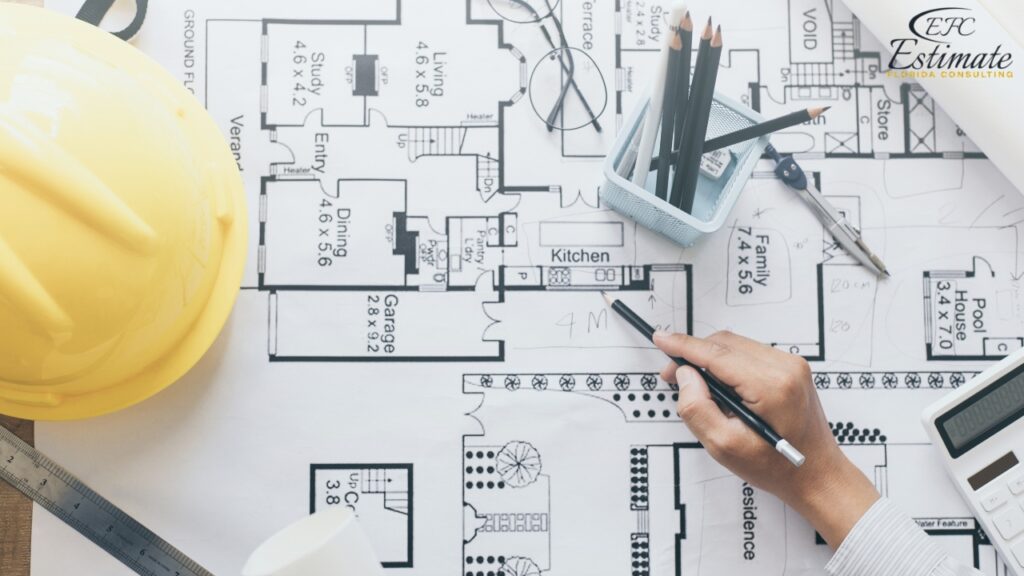
3D rendering provides a realistic visual representation of the project, aiding in design decisions and client presentations. Detailed landscaping plans ensure the outdoor space complements the building’s design. Interior design schematics offer detailed layouts of furniture and fixtures, enhancing the functionality and aesthetics of the interiors. Structural analysis ensures the building’s safety and compliance with engineering standards, preventing potential issues during construction.
Cost-Saving Tips
Plan Thoroughly Before Starting
Invest time in thorough planning before starting the blueprint creation process. Having a clear vision and detailed requirements can reduce the need for revisions and help control costs. Early planning helps identify potential challenges and solutions, streamlining the blueprint creation process and ensuring a smoother overall project execution.
Use Standard Designs
Opt for standard designs and features where possible. Custom designs and unique architectural elements increase costs. Using proven, standard designs can reduce complexity and save money while still achieving a functional and aesthetically pleasing result. Standard designs are often more efficient to create and implement, reducing both labor and material costs.
Shop Around for Services
Prices for blueprint services can vary significantly between firms. Shop around and compare prices to find the best value for your budget. Look for firms with a track record of quality work and reasonable pricing. Obtaining multiple quotes and evaluating the scope of services provided can help you make an informed decision and secure the best deal.
Consider Digital Blueprints
Digital blueprints can be more cost-effective than traditional paper blueprints. They are easier to share and update, reducing printing and distribution costs. Digital blueprints also offer the advantage of being easily accessible and modifiable, streamlining the revision process and improving collaboration among project stakeholders.
Schedule Sufficient Time
Avoid rushing the blueprint creation process. Expedited projects often incur higher costs and can compromise the quality of the blueprints. Allow sufficient time for thorough planning and detailed design work. Proper scheduling ensures that the project is completed accurately and efficiently, minimizing the risk of costly errors and rework.
Download Template For blueprint Project Breakdown
- Materials list updated to the zip code
- Fast delivery
- Data base of general contractors and sub-contractors
- Local estimators

Conclusion
Creating blueprints is a crucial step in the construction process that requires careful planning and budgeting. By understanding the various costs involved and the factors that influence these costs, you can make informed decisions and ensure the success of your project. Properly created blueprints provide a clear roadmap for construction, ensuring accuracy, compliance, and efficiency. For precise and detailed cost estimates, consider utilizing the professional services of Estimate Florida Consulting. Our team of experts is dedicated to providing accurate and comprehensive estimates, ensuring that your blueprint creation process is a success from start to finish. Investing in high-quality blueprints can enhance the overall value and success of your construction project, providing long-term benefits and peace of mind.
FAQs
Blueprints are detailed plans that serve as essential tools in construction and architecture, providing precise instructions and specifications to ensure the project is completed accurately and efficiently. They help prevent errors, facilitate better communication, and ensure compliance with building codes and regulations.
The cost of creating blueprints depends on several factors, including the complexity of the design, the size of the project, and the materials used. Additional costs may arise from design revisions, special requirements, expedited timelines, and consultations with specialists.
Investing in professional blueprints ensures accuracy, compliance, and efficiency in your construction project. High-quality blueprints provide a clear roadmap, facilitate better planning and coordination, and enhance the overall value and success of your project.
Estimate Florida Consulting offers professional estimate services tailored to your specific project needs. Our team of experienced professionals ensures that every aspect of your blueprint is meticulously planned and executed, providing accurate and comprehensive estimates to help you budget effectively and avoid unexpected costs.
The size of the project impacts the cost, with larger projects requiring more detailed plans and additional sheets, thus increasing the overall cost:
Project Size | Estimated Cost per Sq Ft | Total Cost for 2,000 Sq Ft |
Small (up to 1,000 Sq Ft) | $2.60 – $3.90 | $2,600 – $3,900 |
Medium (1,000 – 2,000 Sq Ft) | $3.90 – $6.50 | $7,800 – $13,000 |
Large (over 2,000 Sq Ft) | $6.50 – $9.10 | $13,000 – $18,200 |
Google Reviews

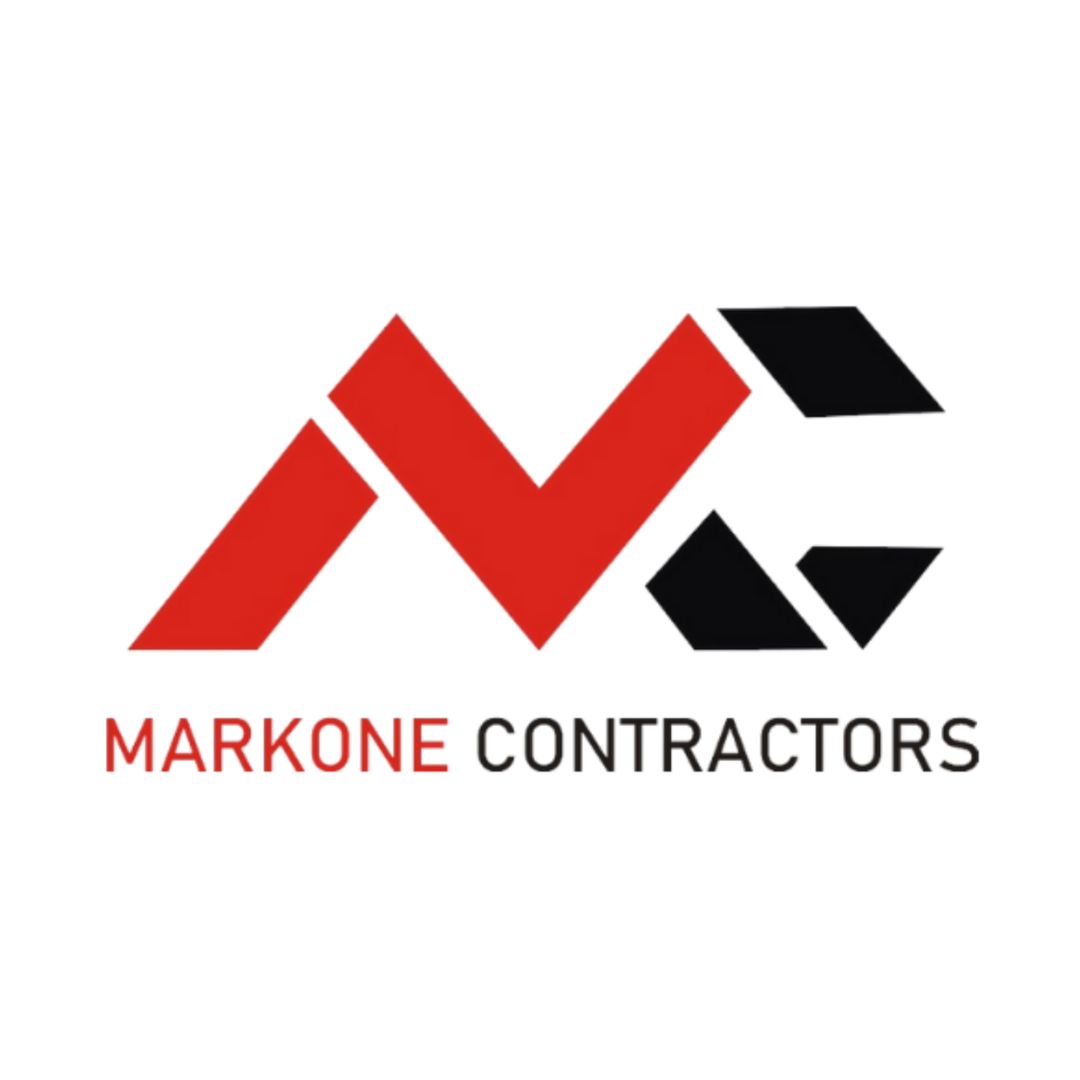

Process To Get Blueprint Estimate Report
Here I am going to share some steps to get blueprint estimate report.
-
You need to send your plan to us.
You can send us your plan on info@estimatorflorida.com
-
You receive a quote for your project.
Before starting your project, we send you a quote for your service. That quote will have detailed information about your project. Here you will get information about the size, difficulty, complexity and bid date when determining pricing.
-
Get Estimate Report
Our team will takeoff and estimate your project. When we deliver you’ll receive a PDF and an Excel file of your estimate. We can also offer construction lead generation services for the jobs you’d like to pursue further.

