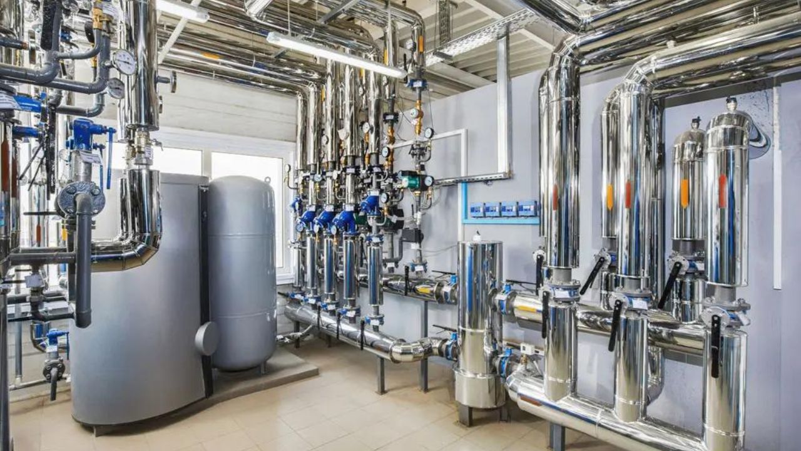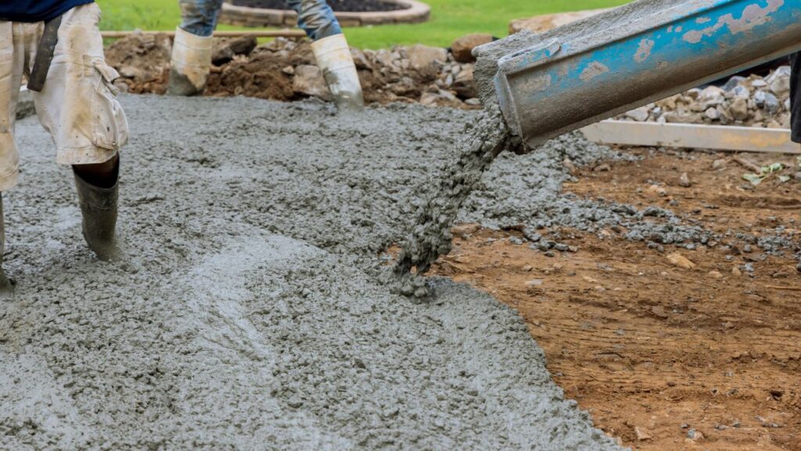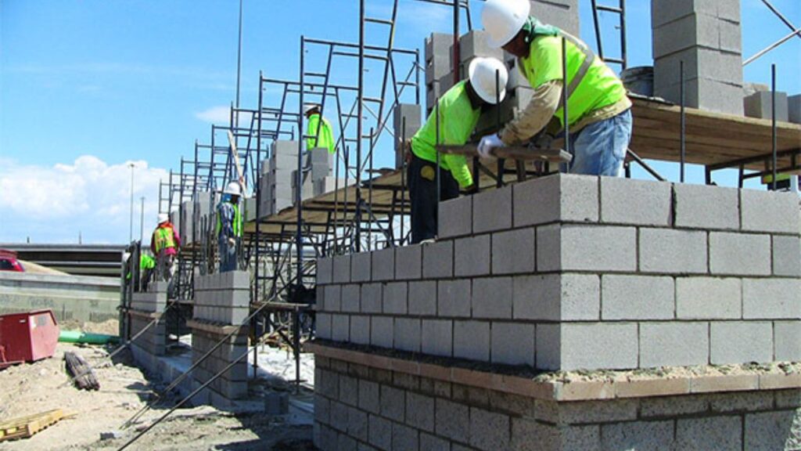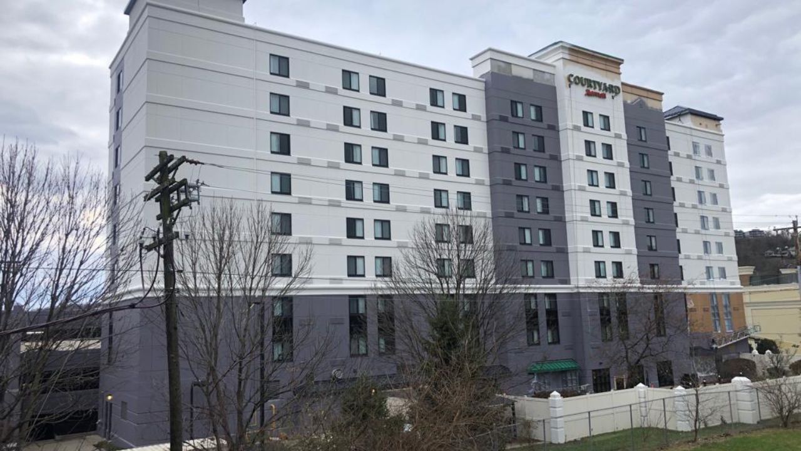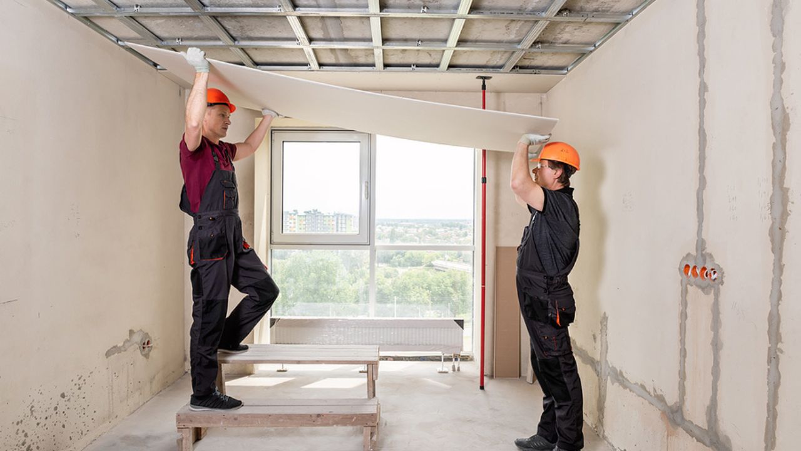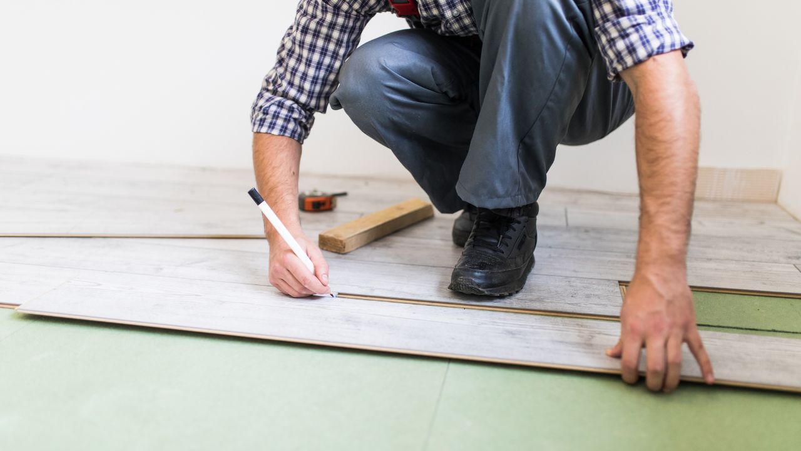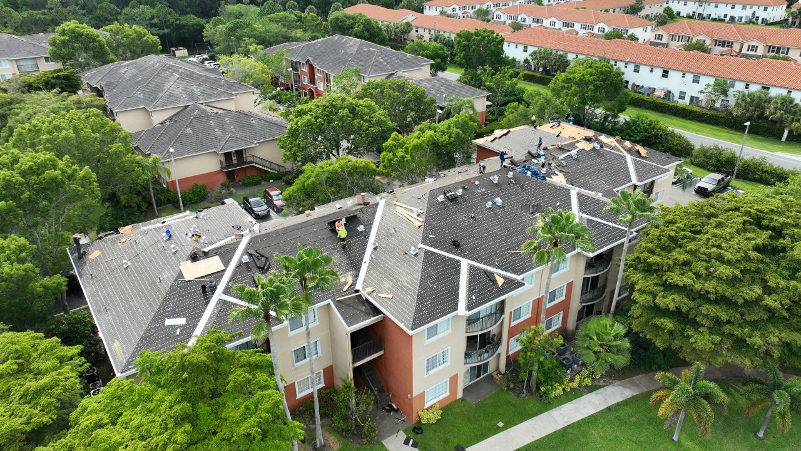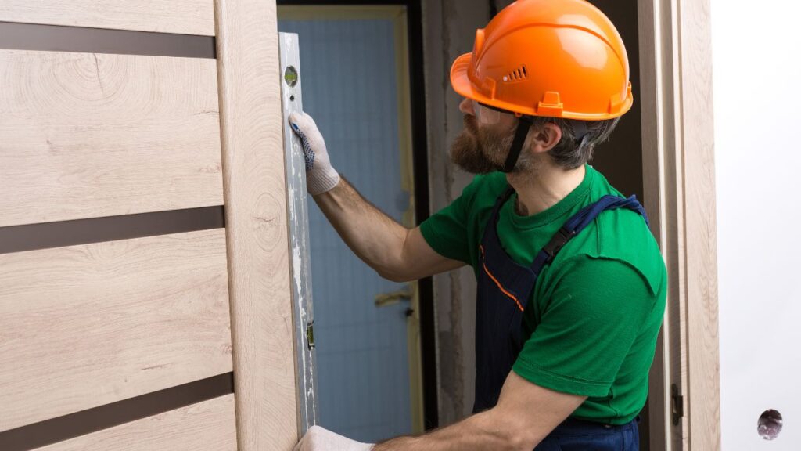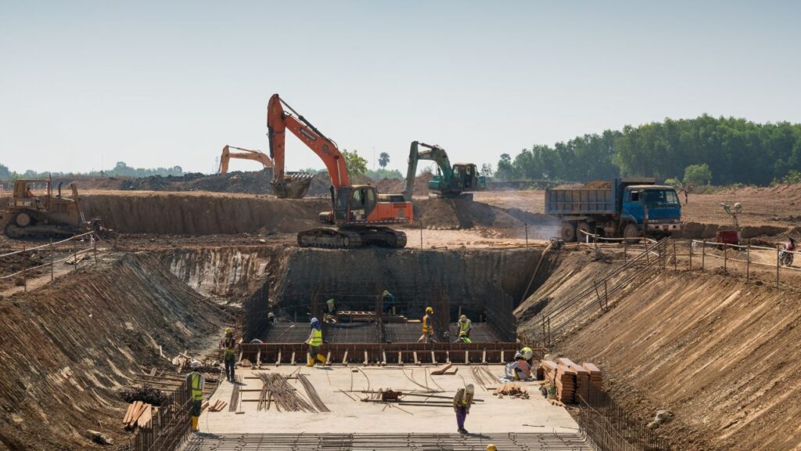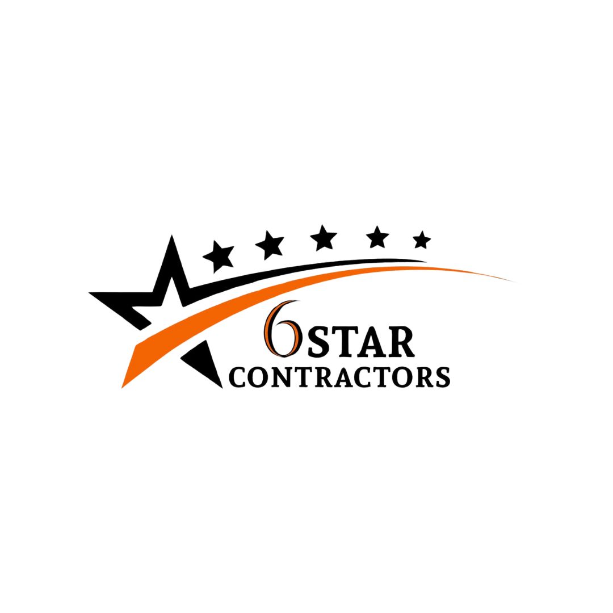Blueprint estimating services provide detailed cost assessments based on project blueprints, ensuring accuracy and efficiency in construction planning. These services are indispensable for avoiding unexpected expenses and keeping projects within budget. Whether you are building a new home, renovating an office, or developing a multi-family complex, precise cost estimates ensure smooth project execution. At Estimate Florida Consulting, we specialize in providing tailored blueprint estimating services to meet the needs of Florida’s dynamic construction market.
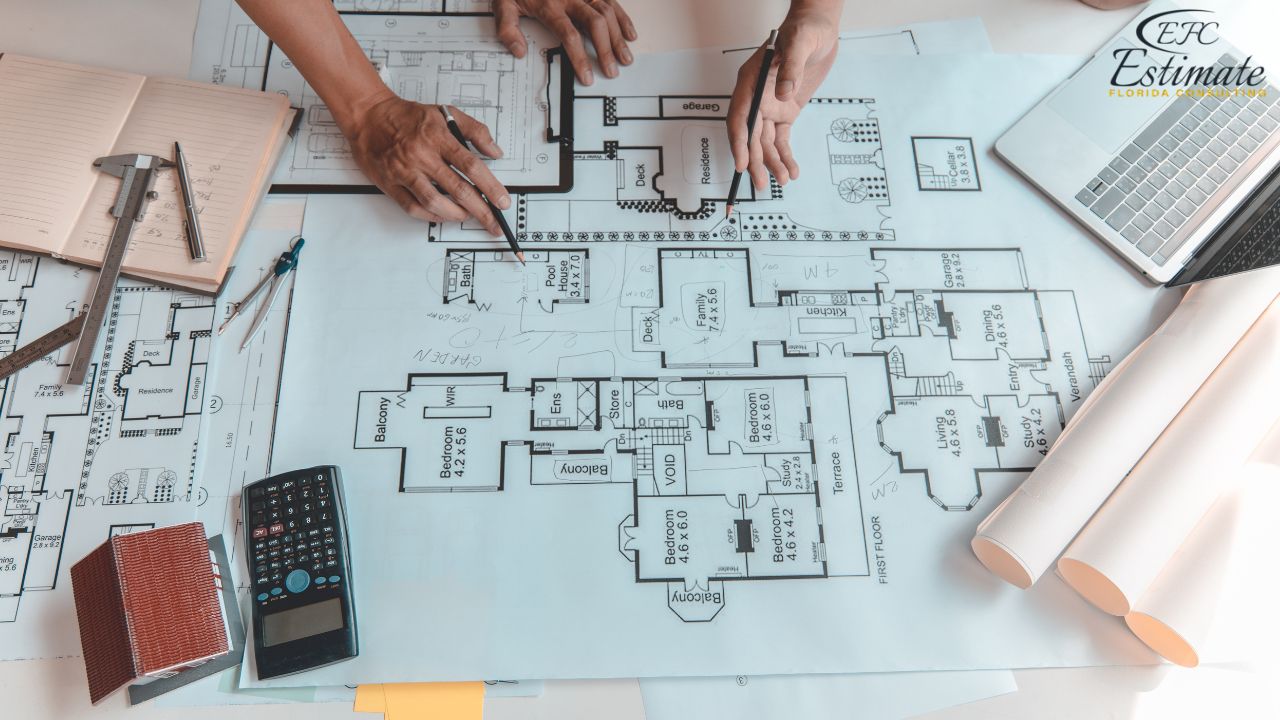
Cost Breakdown for Blueprint Estimating Services
Blueprint estimating services typically cost between $1,000 and $5,000 per project, depending on complexity, project size, and the level of detail required. Below is a breakdown of common estimation costs:
Service Type | Average Cost |
Residential Estimation | $1,000 – $3,000 |
Commercial Estimation | $2,500 – $5,000 |
Industrial Estimation | $5,000+ |
Why Are Blueprint Estimating Services Important?
Blueprint estimating services are crucial for the success of any construction project. Here’s why:
- Budget Management: They provide a detailed financial breakdown of the project, helping stakeholders avoid unexpected costs and stay within budget.
- Resource Allocation: With accurate estimates, you can ensure the right amount of materials, labor, and equipment is allocated to each part of the project, avoiding shortages or overages.
- Project Feasibility: They help determine if the project can be realistically completed within the available budget, saving time and resources on unviable plans.
- Timeline Planning: Accurate estimates allow for better scheduling of tasks, ensuring the project stays on track and meets deadlines without unnecessary delays.
Components of Blueprint Estimating
Material Estimation
Material estimation focuses on figuring out how much of each construction material—like concrete, wood, steel, and finishes—is needed for the project. This step helps ensure there’s enough material to complete the job without overspending or wasting resources. Accurate material estimation also prevents delays caused by shortages or overordering, saving both time and money.
Labor Estimation
Labor estimation involves calculating the number of workers and the hours required for each stage of the project. This includes accounting for skilled tradespeople, such as electricians, plumbers, and carpenters, as well as general laborers. A precise labor estimate helps avoid delays, prevents budget overruns, and ensures that there’s enough workforce to keep the project moving smoothly.
Get Acquainted with Estimation
Maximize Profits: Budgeting Hacks for Big Construction Projects
Dominate the Competition: Tips to Secure More Construction Bids
Equipment and Tools Estimation
This part of blueprint estimating covers the costs of the machinery, tools, and equipment needed for the construction process. It includes everything from basic tools to large-scale equipment like cranes, bulldozers, or concrete mixers. For larger projects, equipment rentals, maintenance, and transportation costs are also factored into the estimate, ensuring that the right tools are available when needed without overspending.
Overhead and Contingencies
Overhead costs account for expenses like office administration, utilities, permits, and insurance. Contingencies are added as a financial safety net for unexpected costs, such as weather delays, material price fluctuations, or unplanned changes to the project. Including overhead and contingencies in the estimate ensures the project stays financially stable even when surprises arise.
Types of Projects Requiring Blueprint Estimating
Residential Construction
Blueprint estimating is essential for residential projects, whether building single-family homes, townhouses, or luxury estates.
It helps provide accurate cost estimates for materials, labor, and finishes, ensuring that the project is completed on budget while meeting the homeowner’s expectations.
Commercial Construction
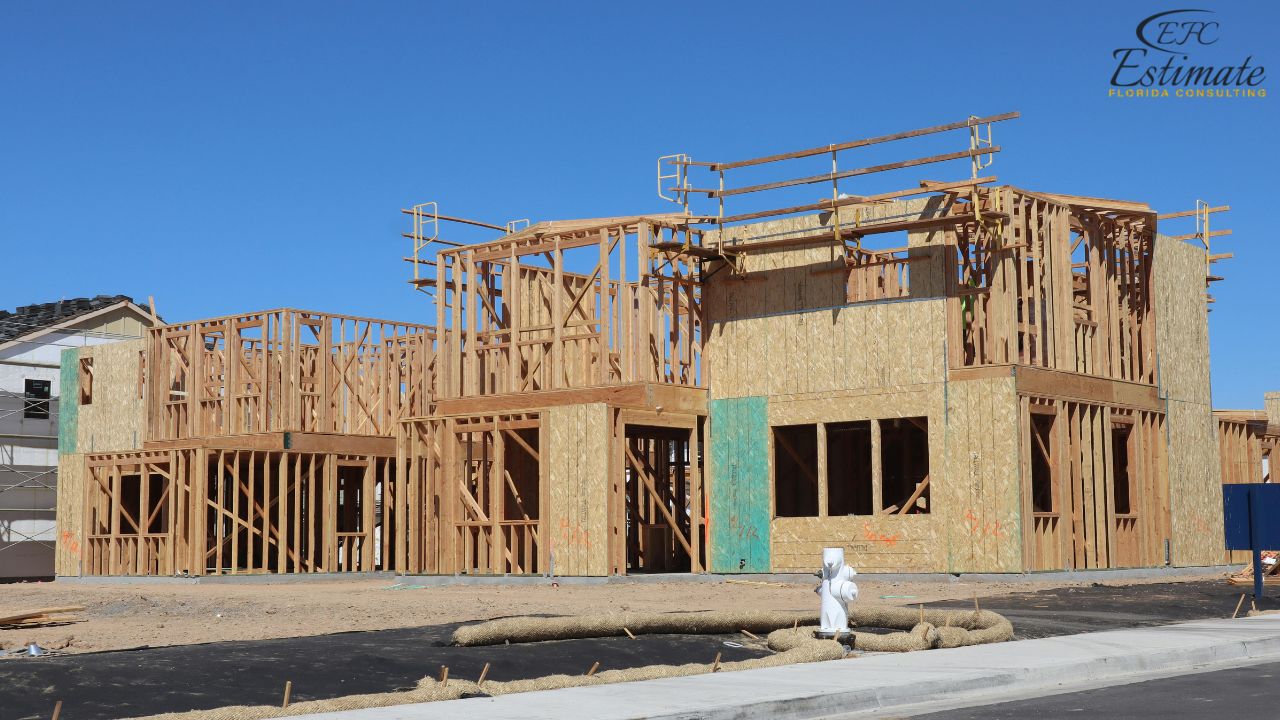
For projects like office buildings, retail spaces, and warehouses, blueprint estimating plays a critical role in developing competitive bids and managing resources efficiently. Accurate estimates ensure the project can be completed profitably while delivering the quality and functionality that clients expect.
Multi-Family Units
Projects such as apartment buildings, duplexes, and condominiums require detailed cost breakdowns to handle shared systems like HVAC, plumbing, and electrical utilities. Blueprint estimating also accounts for common areas, landscaping, and individual unit requirements, making it a vital step in managing complex projects.
Renovations and Additions
Renovations and additions present unique challenges, such as working around existing structures and integrating new elements seamlessly. Blueprint estimating helps anticipate these complexities, ensuring that costs are properly calculated for demolition, retrofitting, and upgrades. Precise estimates reduce the risk of unexpected expenses and help keep the project on track.
Blueprint Estimating Services for Residential Construction
Single-Family Homes
Creating accurate cost estimates for single-family homes ensures that projects stay within budget while maintaining high-quality construction standards. This involves detailed calculations for materials like lumber, roofing, plumbing, and electrical systems, along with labor and site preparation costs. Additional factors like custom designs, landscaping, or energy-efficient upgrades can also influence the budget. A well-prepared estimate not only prevents unexpected expenses but also helps homeowners understand the financial scope of their project, offering peace of mind throughout the construction process.
Multi-Family Homes
Cost estimation for multi-family homes is more complex, as it must account for shared systems such as plumbing, HVAC, and electrical infrastructure. These shared utilities often require higher initial investment due to their scale and capacity. Additionally, zoning laws, local building codes, and fire safety regulations play a significant role in determining construction costs. Estimators also consider common areas like stairwells, elevators, and recreational spaces, which add to the overall budget. By accurately calculating these variables, developers can ensure compliance with regulations while optimizing costs for larger residential projects.
Townhouses and Condominiums
Estimating costs for townhouses and condos involves unique considerations, such as shared amenities like swimming pools, gyms, or communal lounges. Parking facilities, either underground or surface-level, also add to the construction expenses. Compliance with HOA standards, which often dictate specific materials or finishes, can further impact the budget. Beyond these shared features, the estimates must account for individual units’ interior finishes, ensuring a balance between affordability and quality. A thorough estimate helps developers align costs with market demands while delivering a competitive product.
Blueprint Estimation for Different Construction
Roofing Cost Estimation
Roofing estimates involve a detailed analysis of materials like asphalt shingles, clay tiles, or metal panels, depending on the homeowner’s preferences and budget. Labor costs are calculated based on the complexity of the roof design, such as steep pitches or multiple valleys. Additional expenses for insulation, gutters, and waterproofing are also included. By accounting for these factors, estimators can provide a comprehensive cost projection that ensures the roof is durable, weather-resistant, and aesthetically pleasing.
Win More Projects With Us
Plumbing Cost Estimation
Plumbing cost estimates cover the expenses for pipes, fittings, and fixtures, as well as the labor needed for installation. Special considerations are given to projects requiring complex systems, such as multiple bathrooms, kitchens, or irrigation setups. The costs of water heaters, filtration systems, and plumbing for outdoor features like pools or fountains are also factored in. Accurate plumbing estimates prevent underbudgeting for these critical systems, ensuring reliable performance and compliance with local building codes.
Electrical System Cost Estimation
Electrical estimates involve calculating costs for wiring, breaker panels, switches, and outlets. Modern projects often include additional features like smart home systems, solar panel installations, or backup generators, which can significantly influence the budget. Estimators also consider the labor required for routing wires through walls, installing lighting fixtures, and setting up outdoor electrical systems. A comprehensive electrical estimate ensures that the home’s power infrastructure is both efficient and future-proof.
Framing Cost Estimation
Framing is a fundamental part of any construction project, forming the skeleton of the building. Estimates for framing include the cost of lumber, nails, fasteners, and the labor required to assemble the structure. Complex designs, such as vaulted ceilings or multi-story layouts, increase the labor and material requirements. Estimators also consider the need for engineered wood products like LVL beams for added strength. By preparing a detailed framing estimate, contractors can ensure structural stability while managing costs effectively.
Concrete and Masonry Estimation
Concrete and masonry estimates cover expenses for foundations, driveways, patios, and decorative brick or stonework. The cost depends on factors like the thickness of the concrete, the type of masonry materials, and the labor required for installation. For larger projects, such as retaining walls or multi-car garages, additional costs for excavation, reinforcement, and finishing are included. Accurate estimates in this category ensure a solid and long-lasting foundation for the home.
Drywall and Finishing Estimation
Drywall estimates account for the cost of materials, such as drywall sheets, screws, and joint compound, as well as the labor needed for installation and finishing. Additional expenses for texturing, painting, or wallpaper application are also included. For projects with intricate designs, such as curved walls or recessed lighting, labor costs may be higher. A well-prepared drywall estimate ensures a smooth finish that enhances the overall look and feel of the interior spaces.
Flooring Cost Estimation
Flooring estimates include the cost of materials like hardwood, laminate, tile, or carpet, along with the labor for installation. The type of flooring chosen can significantly affect the budget, with hardwood typically being more expensive than laminate or vinyl. Additional costs for underlayment, adhesives, and floor preparation, such as leveling or moisture barriers, are also considered. A comprehensive flooring estimate ensures the home’s floors are both functional and visually appealing while staying within budget.
Blueprint Estimating Process
Initial Project Consultation
The estimation process starts with a thorough consultation where all stakeholders—such as homeowners, developers, architects, and contractors—discuss the project’s goals and requirements. This step ensures clarity on the scope, budget, and timeline. During this phase, specific design elements, preferred materials, and any unique features are also identified, which allows estimators to create a tailored approach. A comprehensive initial consultation lays the groundwork for an accurate and realistic cost estimation, reducing the chances of future disputes or misunderstandings.
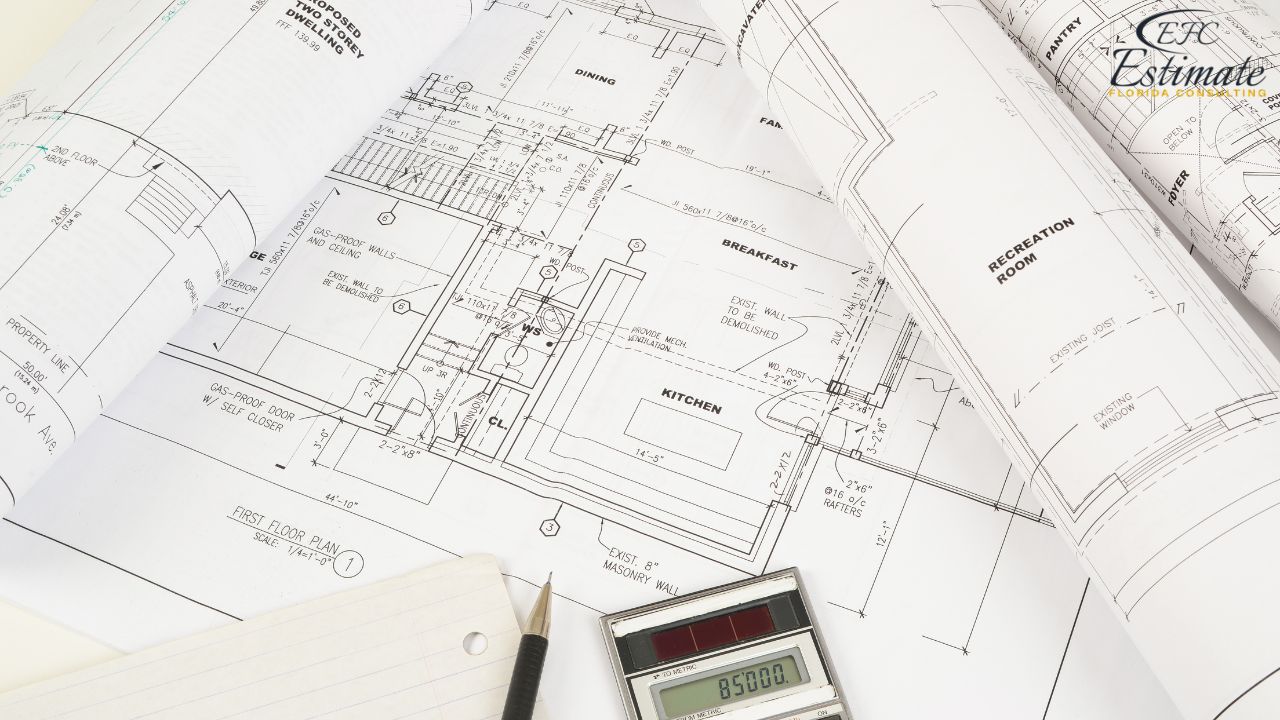
Blueprint Analysis and Measurements
In this step, estimators meticulously review the blueprints to extract critical details about the project. Measurements for walls, floors, and ceilings are taken to calculate the amount of materials required. They also identify any design complexities, such as intricate roofing structures or unique architectural features, that may affect costs. This phase is crucial for spotting potential challenges early, such as material shortages or logistical issues, enabling adjustments before construction begins. A precise analysis ensures that the project runs smoothly and efficiently.
Cost Breakdown Creation
Once the measurements are complete, a detailed cost breakdown is prepared. This includes itemized lists of materials like lumber, bricks, and tiles, along with labor costs for skilled workers like carpenters, plumbers, and electricians. Equipment rentals, permits, and contingency funds for unexpected expenses are also factored in. A well-structured cost breakdown provides stakeholders with a clear view of where their money is going, helping them make informed decisions about prioritizing certain aspects of the project or adjusting the budget.
Review and Adjustments
After the initial estimate is prepared, it is shared with all stakeholders for review. During this stage, adjustments are made to accommodate changes in design, materials, or budget constraints. For instance, if the cost of premium materials exceeds the budget, alternatives can be explored to achieve similar quality at a lower price. This collaborative process ensures that all parties are aligned and satisfied with the financial plan before construction begins, reducing the likelihood of delays or disputes down the line.
Cost of Blueprint Estimating Services
The cost of blueprint estimating services depends on the size and complexity of the project. For smaller residential projects, the price typically falls on the lower end, around $500 to $1,000, while larger or more detailed commercial projects can cost between $2,000 and $5,000 or more. Complex developments, such as high-rise buildings or industrial facilities, may exceed these ranges due to the need for specialized expertise and advanced tools. Investing in professional blueprint estimating ensures accurate cost predictions, helping you budget effectively and avoid costly surprises.
Advantages of Professional Blueprint Estimating
- Accuracy: Professional estimators reduce the risk of errors in calculations, ensuring your budget aligns with actual project needs.
- Efficiency: The estimation process is streamlined, saving you time and allowing you to focus on other critical project tasks.
- Cost Savings: Accurate estimates prevent over-purchasing materials and reduce the chances of unexpected expenses during construction.
By relying on professional estimators, you gain confidence in your project’s financial feasibility and reduce the risk of costly delays or rework.
Challenges in Blueprint Estimation
- Incomplete Designs: Missing or unclear details in blueprints can lead to inaccurate cost projections, requiring adjustments later in the project.
- Market Fluctuations: Changes in material and labor costs can significantly impact the accuracy of an estimate, especially for long-term projects.
- Complex Projects: Large or highly intricate projects demand advanced tools, in-depth analysis, and specialized expertise, which can complicate the estimation process.
While blueprint estimating provides valuable insights, these challenges highlight the importance of working with experienced professionals who can navigate uncertainties and complexities effectively.
Download Template For Blueprint Project Breakdown
- Materials list updated to the zip code
- Fast delivery
- Data base of general contractors and sub-contractors
- Local estimators

Tips for Accurate Blueprint Estimating
- Start with Updated Blueprints: Ensure your blueprints and plans are current and complete before beginning the estimation process.
- Use Modern Estimating Tools: Leverage advanced estimating software to enhance accuracy and speed, especially for large or complex projects.
- Account for Contingencies: Include a buffer for potential changes in material costs, labor rates, or unforeseen challenges.
- Collaborate with Experts: Work with experienced estimators who understand your industry and project type to achieve the most reliable results.
Conclusion
Blueprint estimating services are essential for accurate and efficient construction planning, offering detailed cost assessments that help avoid surprises and ensure project success. By analyzing blueprints, estimating costs for materials, labor, equipment, and overhead, and including contingencies, these services provide clarity and control over project budgets. Whether for residential, commercial, or multi-family developments, professional estimators streamline the process, reduce risks, and save time and money. At Estimate Florida Consulting, our tailored blueprint estimating services are designed to meet Florida’s unique construction demands, ensuring your projects stay on budget and on schedule. Invest in precision and reliability for your next project.
Frequently Asked Question
Blueprint estimating services involve creating detailed cost assessments based on project blueprints to ensure accuracy and efficiency in construction planning. These services help manage budgets, allocate resources, and streamline project execution.
The cost typically ranges between $1,000 and $5,000, depending on project complexity, size, and the level of detail required. Residential projects usually cost $1,000 to $3,000, while commercial projects range from $2,500 to $5,000 or more.
They are essential for budget management, resource allocation, project feasibility, and timeline planning. Accurate estimates prevent unexpected expenses, ensure smooth execution, and keep projects on schedule.
Factors include project size, complexity, material requirements, labor intensity, equipment needs, and the inclusion of contingencies or overhead costs.
- Material Estimation: Quantifying the required materials like concrete, wood, or steel.
- Labor Estimation: Calculating worker hours and trades needed.
- Equipment Estimation: Factoring in tools and machinery costs.
- Overhead and Contingencies: Including administrative expenses and safety buffers.
Blueprint estimating is crucial for residential, commercial, and multi-family projects, as well as renovations and additions. Each project type has unique requirements and cost considerations.
They provide accurate cost projections for materials, labor, and finishes, helping homeowners stay within budget and achieve desired quality standards.
Yes, blueprint estimating accounts for shared systems like HVAC, plumbing, and electrical, as well as compliance with zoning laws and building codes, ensuring cost-efficient management of large-scale projects.
Common challenges include incomplete designs, fluctuating material and labor costs, and the complexity of large projects, which require specialized expertise and tools.
- Use updated blueprints.
- Leverage advanced estimating software.
- Include contingencies for unforeseen costs.
- Collaborate with professional estimators who understand the project scope and requirements.
Comprehensive Trade-Specific Estimates
At Estimate Florida Consulting, we offer detailed cost estimates across all major trades, ensuring no part of your project is overlooked. From the foundation to the finishing touches, our trade-specific estimates provide you with a complete and accurate breakdown of costs for any type of construction project.

Testimonials
What Our Clients Say
We take pride in delivering accurate, timely, and reliable estimates that help contractors and builders win more projects. Our clients consistently praise our attention to detail, fast turnaround times, and the positive impact our estimates have on their businesses.
Estimate Florida Consulting has helped us win more bids with their fast and accurate estimates. We trust them for every project!

Steps to Follow
Our Simple Process to Get Your Estimate
01
Upload Plans
Submit your project plans, blueprints, or relevant documents through our online form or via email.
02
Receive Quotation
We’ll review your project details and send you a quote based on your scope and requirements.
03
Confirmation
Confirm the details and finalize any adjustments to ensure the estimate meets your project needs.
04
Get Estimate
Receive your detailed, trade-specific estimate within 1-2 business days, ready for your project execution.



