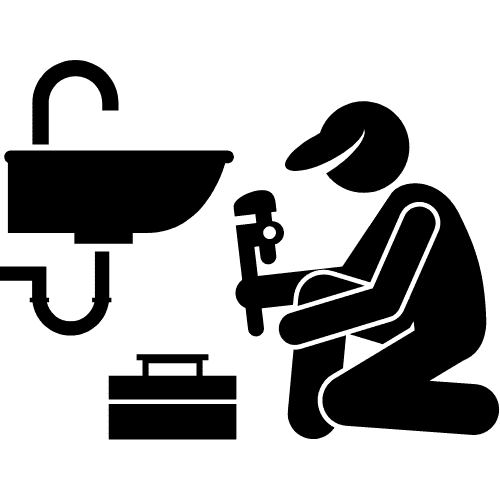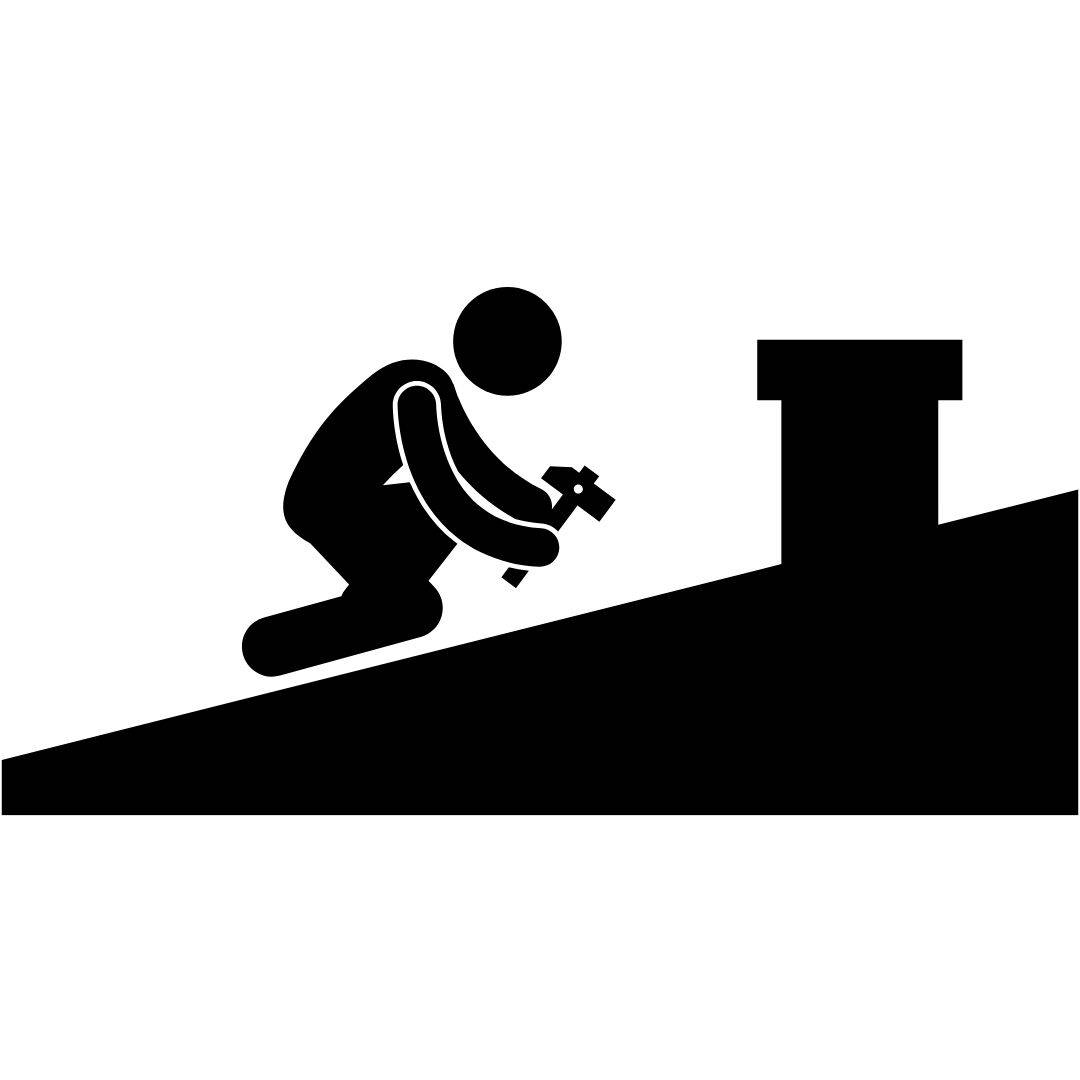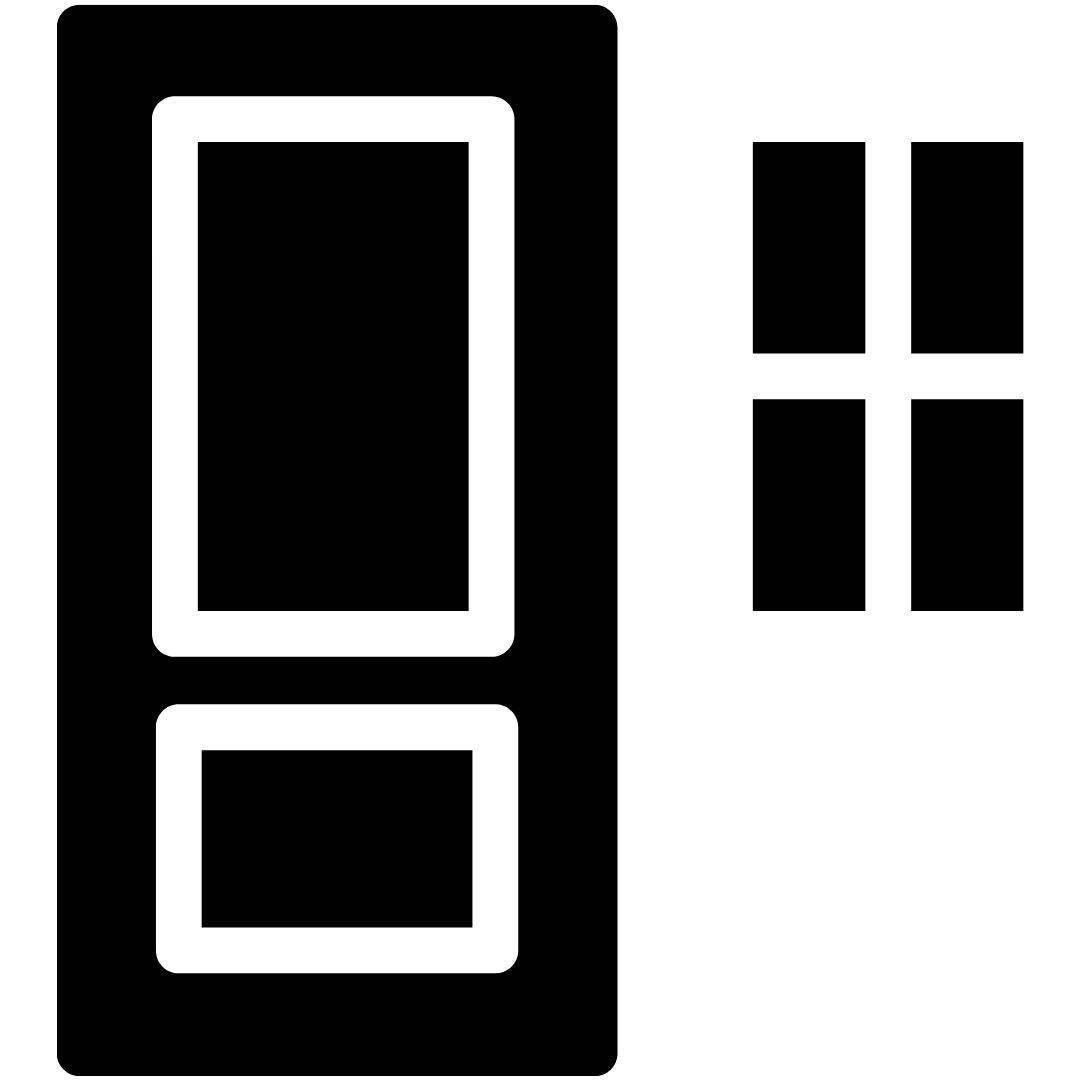Blueprint Estimating and Takeoff Service
Estimate Florida Consulting is providing highly accurate and efficient blueprint estimating services for small and big projects. If you have construction project blueprints and want precise cost estimation, then you need to avail the benefits of our expert cost estimators. Our cost estimating experts strive to check the facts and remove any misconceptions or fluff by analyzing the blueprints. You can use our blueprint cost estimating and takeoff service as a third-party insight into your project’s blueprints.
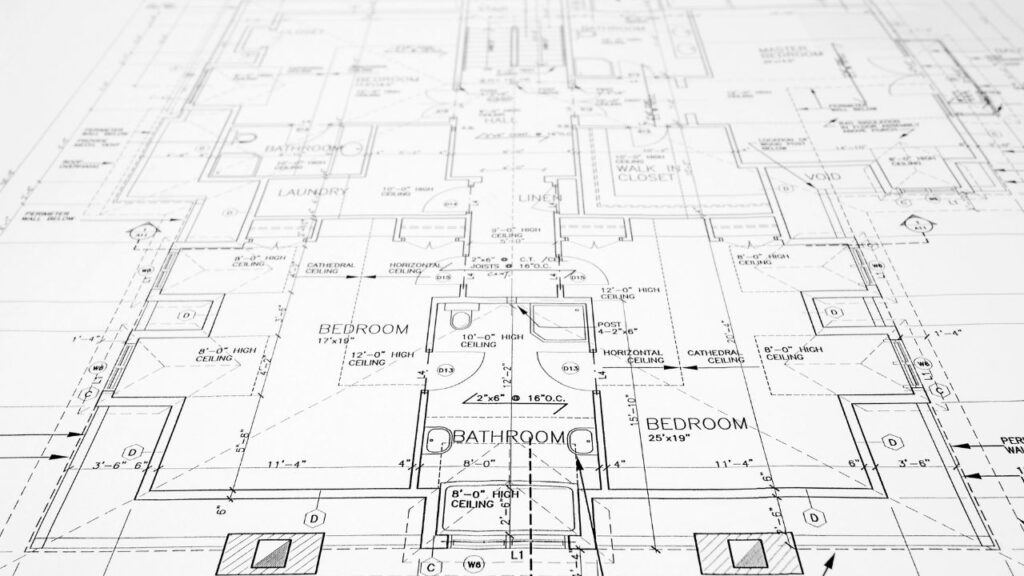
Frequently Asked Questions ( FAQs)
- Preliminary Cost Estimate.
- Plinth Area Cost Estimate.
- Cube Rate Cost Estimate.
- Approximate Quantity Method Cost Estimate.
- Detailed Cost Estimate.
- Revised Cost Estimate.
- Supplementary Cost Estimate.
- Annual Repair Cost Estimate.
Call Now: +1(561)530-2845
Call Now: +1(561)530-2845
Call Now: +1(561)530-2845
Blueprint Cost Estimating and Takeoff Service
Our blueprint cost estimates can help you in uncovering the hidden differences between estimates and compare different contractors. So, a very few bucks on getting a blueprint takeoff service can be the smartest investment for your construction project.
Types of blueprint drawings
Blueprints come in three major varieties: plan view drawings, elevation view drawings, and section view drawings.
- Plan view drawings are what most people visualize when they think of building blueprints: a horizontal, bird’s-eye view of the building, with a plan, view drawing for each floor of the structure (including foundations, basements, and rooftops).
- Elevation view blueprints are drawn on a vertical plane and are often used to show the appearance of the exterior of a building (some elevation views depict the interior building elements).
- Section views, like elevation views, are drawn on the vertical plane and duplicate the inside of a section of the building, revealing the location of insulation, wall studs, wiring, and other elements.
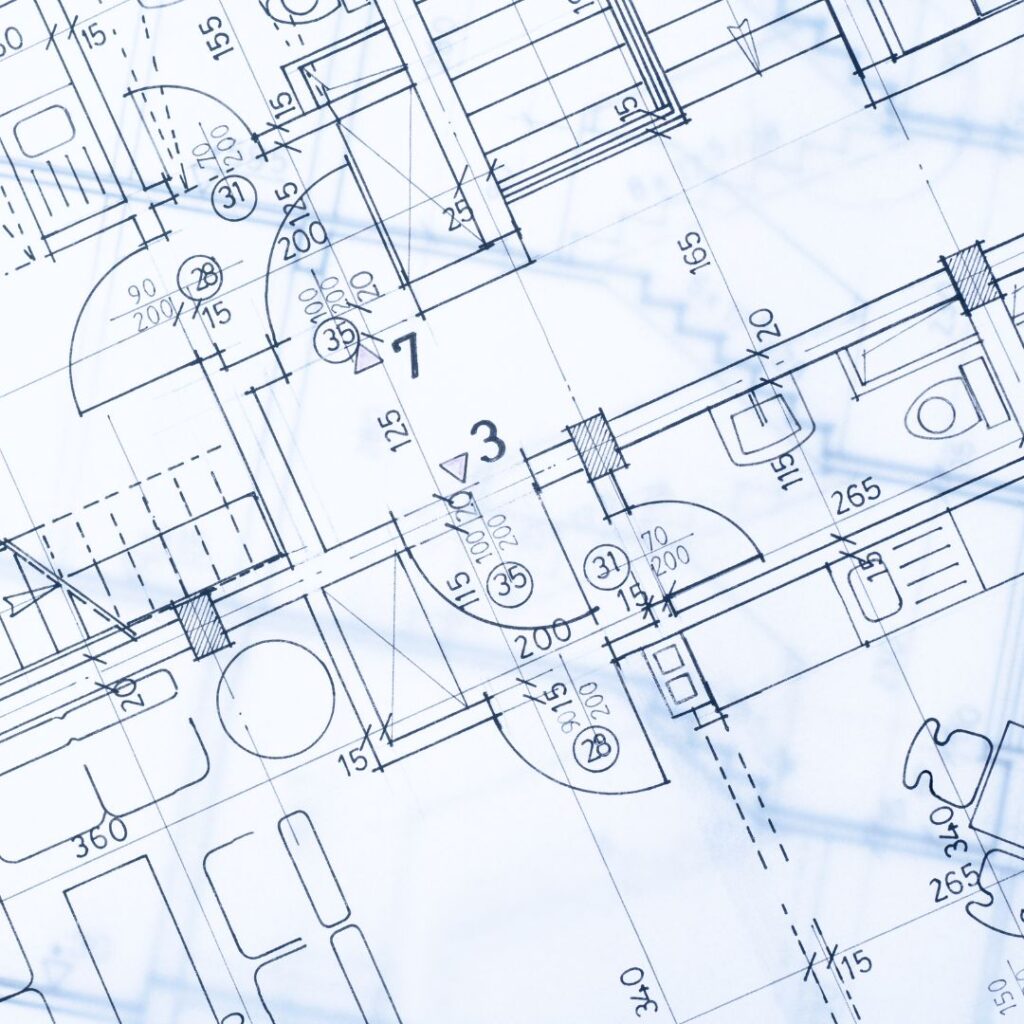
Understanding blueprint pages
Blueprints often come in sets, especially for large, complex structures. In order to keep blueprint sets organized, a standard set of letter codes is combined with page numbers to describe the objective of each drawing and its place in the set. Letter codes include:
- G: General sheets such as the cover sheet, the plan index, the title block, and plot plans.
- A: Architectural plans for walls, roofs, ceilings, floors, and building sections.
- S: Structural engineering blueprints including outlines for the building foundation, framing plans, and roof structure.
- E: Electrical plans outlined the location and function of electric fixtures, outlets, pictures, panel boxes, etc.
- M: Mechanical plans concerning the building’s HVAC system, ductwork, piping, control wiring, etc.
- P: Plumbing sheets.
Also included in blueprint drawings are door, window, and finish schedules, which provide information on the size, style, and materials used for doors, windows, and other finishes. Blueprint sets will also include specification sheets, which offer in-depth descriptions of all materials used during construction.
Blueprint Cost Estimating and Takeoff Service
Understanding blueprint pages
Blueprints often come in sets, especially for large, complex structures. In order to keep blueprint sets organized, a standard set of letter codes is combined with page numbers to describe the objective of each drawing and its place in the set. Letter codes include:
- G: General sheets such as the cover sheet, the plan index, the title block, and plot plans.
- A: Architectural plans for walls, roofs, ceilings, floors, and building sections.
- S: Structural engineering blueprints including outlines for the building foundation, framing plans, and roof structure.
- E: Electrical plans outlined the location and function of electric fixtures, outlets, pictures, panel boxes, etc.
- M: Mechanical plans concerning the building’s HVAC system, ductwork, piping, control wiring, etc.
- P: Plumbing sheets.
Also included in blueprint drawings are door, window, and finish schedules, which provide information on the size, style, and materials used for doors, windows, and other finishes. Blueprint sets will also include specification sheets, which offer in-depth descriptions of all materials used during construction.
Understanding Estimation Methods
The blueprint estimation process springs from a meticulous study of blueprints uploaded by the clients. After that, an on-screen takeoff is performed using digital software such as Bluebeam and OST. All the provided details are entered into the software to generate an accurate, affordable, and feasible blueprint estimation.
In case of missing details, our expert and certified estimators carry out the assumption-based estimation. Our blueprint estimators use their past experiences to create your blueprint estimation. A final check is performed by the lead estimator to ensure everything fully meets the client’s requirements.
Choose Your Trade & Get a Sample Project
Google Reviews



Process To Get Blueprint Cost Estimate Report
Here I am going to share some steps to get your blueprint cost estimate report.
-
You need to send your plan to us.
You can send us your plan on info@estimatorflorida.com
-
You receive a quote for your project.
Before starting your project, we send you a quote for your service. That quote will have detailed information about your project. Here you will get information about the size, difficulty, complexity and bid date when determining pricing.
-
Get Estimate Report
We do blueprint cost estimating and prepare a detailed report for your project. At last you finalize the report and finish the project.







