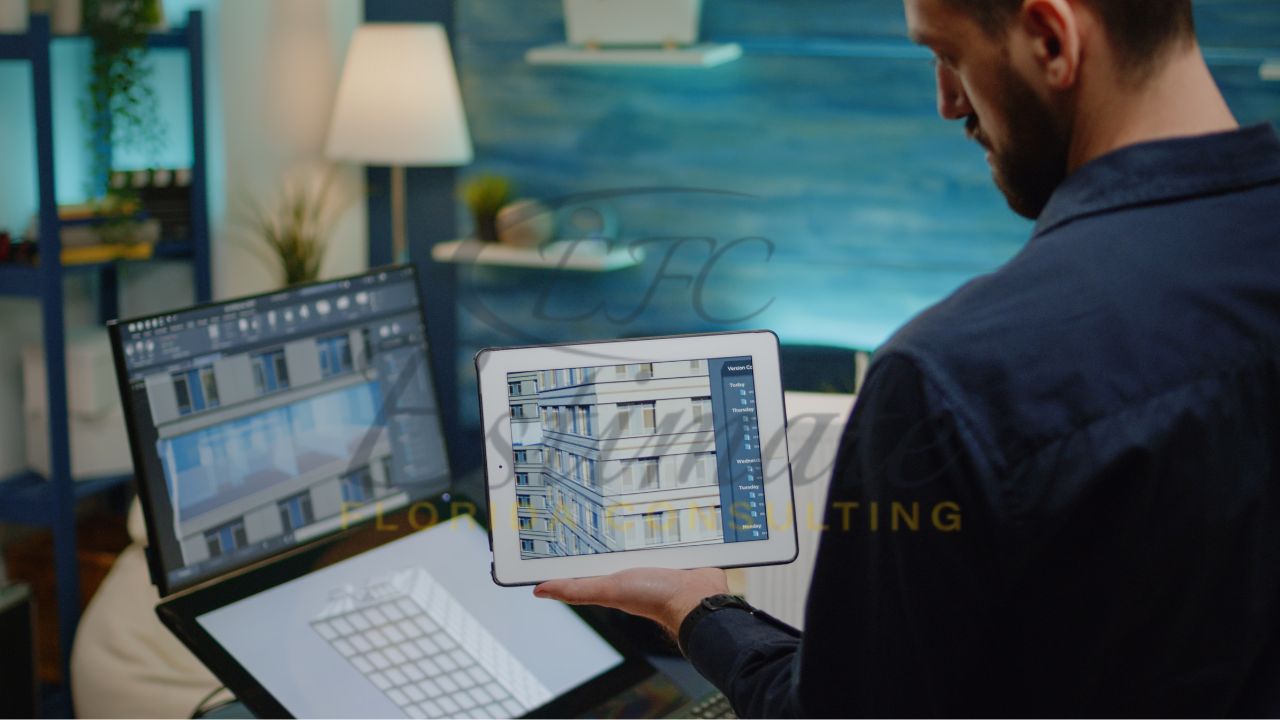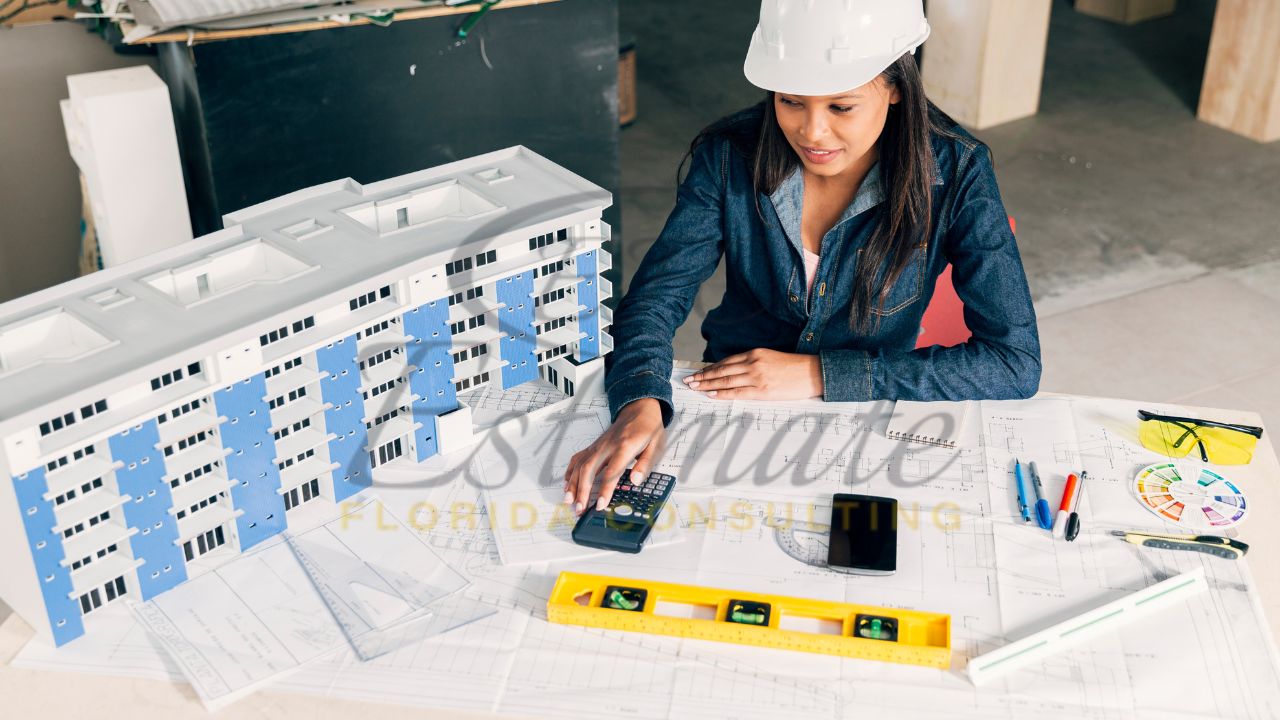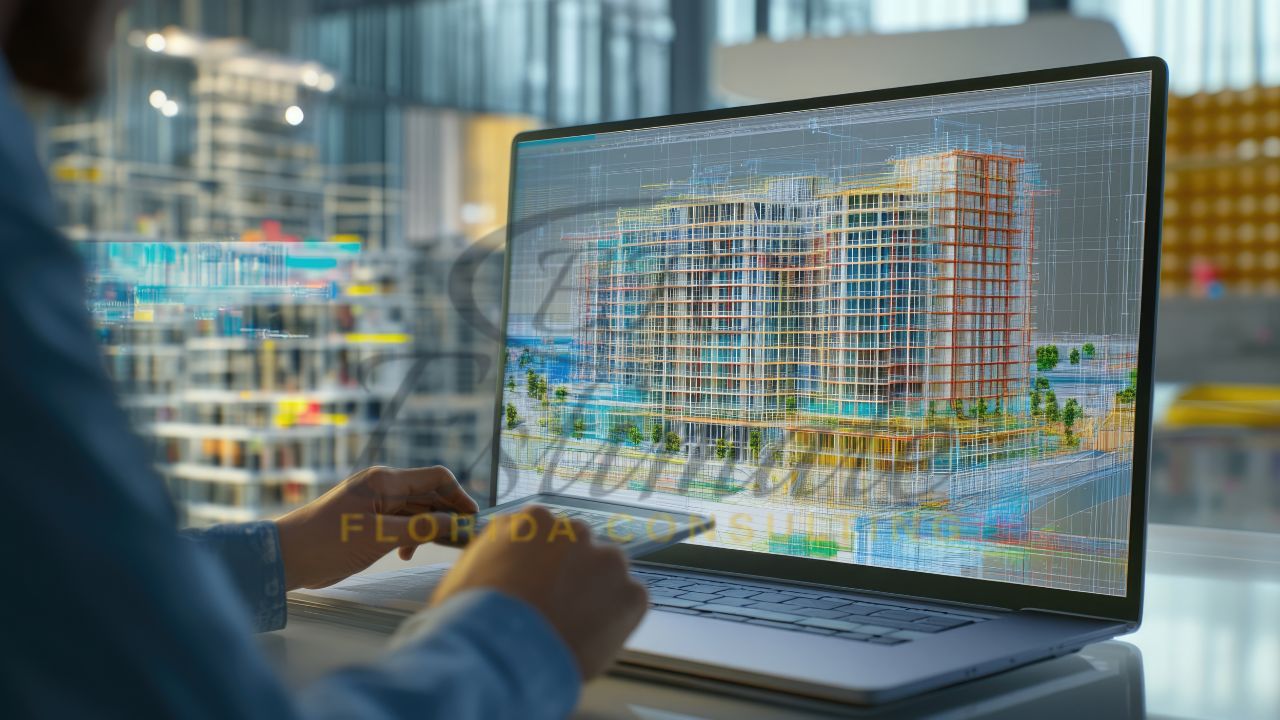- Homepage
- Architectural vs Structural BIM Modeling
Architectural vs Structural BIM Modeling: Complete Comparison
Leading provider of bim services for your project
In today’s construction industry, precision and collaboration are more important than ever. As building designs become more complex and project timelines get tighter, Building Information Modeling (BIM) has become a game-changer for architects, engineers, and contractors. Two of the most essential aspects of BIM are Architectural BIM Modeling and Structural BIM Modeling. While both play a vital role in the construction process, they serve different purposes, focusing on distinct elements of design, coordination, and execution.
This guide will help you understand the difference between Architectural and Structural BIM Modeling, their unique benefits, workflows, and how they contribute to the overall efficiency of construction projects across Florida and beyond.

What Is BIM Modeling?
Before diving into the differences, let’s understand what BIM actually is. Building Information Modeling (BIM) is an intelligent 3D process that helps in creating and managing digital representations of physical and functional characteristics of a structure. BIM allows architects, engineers, and builders to collaborate in real-time using a shared digital model that contains detailed data about every component — from walls and windows to pipes and beams.
BIM modeling improves accuracy, minimizes errors, and enhances coordination across disciplines. Instead of working on separate 2D drawings, professionals can visualize the entire building system in a 3D environment. This integration helps reduce rework, saves costs, and streamlines project delivery.
Understanding Architectural BIM Modeling
Architectural BIM Modeling focuses on the design intent, visual aesthetics, and functional space planning of a building. It forms the creative and conceptual foundation of the project. The architectural model defines how the building will look and feel — including walls, doors, windows, finishes, floors, and interior layouts.
Architectural BIM models are typically developed during the early design stages and evolve through each phase of the project. They are used to visualize spatial arrangements, test design options, and ensure the layout aligns with the client’s vision and local building codes.
Get High-Quality 3D Rendering Services Today!
Transform your space with stunning 3D Rendering that blends style, comfort, and functionality.
We Specialize in Both Residential and Commercial 3D Rendering Projects.
- Luxury Villas
- Apartment Complexes
- Modular Kitchens
- Bathrooms
- Office Buildings
- Shopping Malls
- Hospitals
- Hotels & Resorts
Key Components of Architectural BIM Modeling
- Walls, floors, roofs, and ceilings
- Doors and windows
- Finishes, materials, and colors
- Furniture layouts and interior elements
- Façade details and aesthetics
- Lighting and space utilization
Architectural BIM models also provide detailed information for energy analysis, daylight simulation, and sustainability assessments, helping to optimize building performance before construction even begins.
Understanding Structural BIM Modeling
On the other hand, Structural BIM Modeling focuses on the strength, stability, and durability of the building. It deals with the framework that supports the architectural design — ensuring the structure can withstand loads, environmental forces, and seismic conditions.
Structural models define components like beams, columns, slabs, trusses, foundations, and reinforcements. Engineers use these models to analyze how loads are transferred through the building and to verify that the design meets safety standards.

Key Components of Structural BIM Modeling
- Columns, beams, and girders
- Concrete slabs and reinforcements
- Steel framing and bracing
- Foundations and footings
- Load-bearing walls and core systems
- Structural connections and assemblies
Structural BIM ensures that the physical stability of the building is never compromised and that all structural elements coordinate seamlessly with the architectural design.
Architectural vs Structural BIM Modeling: The Core Difference
While both models are part of the same BIM ecosystem, their purpose and focus are distinct. Architectural BIM emphasizes form, layout, and usability, while Structural BIM emphasizes function, stability, and safety.
Here’s a comparison table for better understanding:
Aspect | Architectural BIM Modeling | Structural BIM Modeling |
Primary Focus | Design aesthetics, space planning, and visual appearance | Structural integrity, load distribution, and support systems |
Main Users | Architects, designers, interior planners | Structural engineers, construction managers |
Model Elements | Walls, windows, doors, finishes, interiors | Beams, columns, foundations, reinforcements |
Objective | To visualize and define the building layout | To ensure the structure is safe and stable |
Software Used | Autodesk Revit, ArchiCAD, SketchUp | Revit Structure, Tekla Structures, STAAD.Pro |
Output | Design drawings, renderings, walkthroughs | Structural analysis models, fabrication details |
Impact on Project | Defines the look and usability of the space | Ensures the structure can bear all loads safely |
Both disciplines must work in coordination to create a fully functional building model. When properly integrated, the architectural and structural BIM models align perfectly, minimizing design conflicts and rework during construction.
Want to Start Your Project with the Best Contractors?
Let’s Take Your Projects to the Next Level.
& What's you will get:
- Connecting You to Top Local Contractors
- Professional Consulting, Contractors Near You
- From Expert Advice to Local Contractor Connections
Contact Now
Let's discuss with a cup of coffe
Coordination Between Architectural and Structural BIM Models
One of the most important advantages of BIM is coordination. Architectural and structural teams work simultaneously on the same project model, allowing for real-time collaboration. When changes occur in the architectural model — such as adjusting wall placements or window openings — the structural model automatically updates to reflect those modifications.
This integration ensures that clashes and inconsistencies are identified early in the design phase, not during construction. For example, if a column interferes with a window or doorway, BIM software immediately flags the conflict. This saves significant time, money, and effort that would otherwise be spent correcting mistakes onsite.
Benefits of Architectural BIM Modeling
Architectural BIM Modeling provides numerous benefits that go beyond visual design. It helps architects and project teams make informed decisions throughout the project lifecycle.
1. Enhanced Design Visualization
Architectural BIM enables professionals to create 3D visualizations, realistic renderings, and walkthroughs. This allows clients to see the building design before construction begins, improving communication and decision-making.
2. Space Optimization
By modeling spaces in 3D, architects can optimize floor layouts, circulation paths, and furniture arrangements to maximize usability and comfort.
3. Improved Collaboration
Architectural BIM facilitates seamless collaboration with structural and MEP teams. Changes made to the design are updated in real-time, ensuring all teams work on the latest version.
4. Sustainable and Energy-Efficient Design
Architectural BIM supports energy modeling and daylight analysis, helping designers make environmentally conscious decisions.

Benefits of Structural BIM Modeling
Structural BIM Modeling brings engineering precision to the digital construction process. It helps ensure that every load, connection, and foundation is designed with accuracy.
1. Accurate Structural Analysis
Structural BIM integrates analytical tools that simulate real-world conditions, allowing engineers to predict how structures will perform under loads and environmental stresses.
2. Clash Detection and Error Reduction
By working within the same BIM environment as architects and MEP engineers, structural models help detect potential clashes before construction begins.
3. Streamlined Fabrication and Construction
Structural BIM produces detailed shop drawings, fabrication models, and rebar schedules, helping contractors build accurately and efficiently.
4. Cost and Time Savings
By minimizing design errors and rework, Structural BIM significantly reduces overall construction time and material waste.
90% More Chances to Win Bids with Our Estimate!
Why Coordination Between Architectural and Structural BIM Matters?
When both architectural and structural models are developed in isolation, the risk of conflicts and misalignments increases. For example, a misaligned beam or column might interfere with a window opening or ceiling height. This can lead to costly rework and schedule delays.
By coordinating both disciplines within a single BIM framework, project teams ensure seamless integration between design and structural systems. It creates a more accurate, constructible model, improves communication among stakeholders, and accelerates the approval process.
How Estimate Florida Consulting Delivers Excellence with BIM?
At Estimate Florida Consulting, we specialize in delivering high-quality Architectural and Structural BIM Modeling Services that enhance project efficiency, reduce risks, and improve decision-making. Our BIM specialists develop detailed, data-rich models that bridge the gap between design and construction.
We ensure that both architectural creativity and structural precision are harmonized, resulting in models that are fully coordinated, clash-free, and ready for execution. From concept design to fabrication-level detailing, every stage of the project is handled with accuracy and attention to detail.
Final Thoughts
Both Architectural and Structural BIM Modeling are indispensable parts of the modern construction process. While architectural models define how a building looks and functions, structural models ensure it stands strong and safe. When integrated effectively, they form the foundation of efficient, collaborative, and error-free construction.
By using advanced BIM methodologies, Estimate Florida Consulting empowers project teams across Florida to build smarter, faster, and with greater precision — transforming ideas into fully coordinated, constructible realities.
Frequently Asked Question
Architectural BIM focuses on building aesthetics, layouts, and spatial planning, while Structural BIM deals with the load-bearing components and stability of the building structure. Architectural models define design intent, and structural models ensure the building is safe and durable.
Coordination prevents design clashes, such as columns overlapping windows or beams interfering with ceiling heights. When both models are synchronized, it minimizes rework, speeds up construction, and ensures accurate project execution.
Architectural BIM typically uses tools like Revit Architecture, ArchiCAD, and SketchUp, whereas Structural BIM uses Revit Structure, Tekla Structures, and STAAD.Pro for analysis and detailing.
BIM identifies issues early, supports accurate quantity takeoffs, reduces design errors, improves coordination, and streamlines fabrication—resulting in fewer delays, less rework, and optimized project timelines.
BIM offers better design clarity, accurate documentation, clash detection, precise cost planning, and smoother construction workflows. It ensures improved communication between architects, engineers, and contractors, leading to faster and more reliable project delivery.
Steps to Follow
Our Simple Process to Get BIM Services
01
Share Your Project Details
Contact us with your project requirements, including sketches, blueprints, or inspiration images. Our team will analyze your vision and discuss your specific needs.
02
Get a Customized Proposal
We provide a detailed proposal with pricing, estimated timelines, and project deliverables. Once you approve the quote, we begin the rendering process.
03
3D Rendering & Revisions
Our expert designers create high-quality 3D models and refine them based on your feedback. We ensure every texture, lighting effect, and detail is perfected to match your expectations.
04
Final Delivery
Once you approve the final design, we deliver the high-resolution 3D renders, animations, or VR models in your preferred format.


