Architectural Cost Estimator
Architectural projects encompass a wide range of design, planning, and construction activities that transform ideas into functional, aesthetically pleasing structures. Whether you’re embarking on a residential, commercial, or industrial project, understanding the costs involved is crucial for effective budgeting and planning. Estimate Florida Consulting provides expert architectural cost estimator services to help you navigate the complexities of your project, ensuring that your design vision is realized within budget and on time
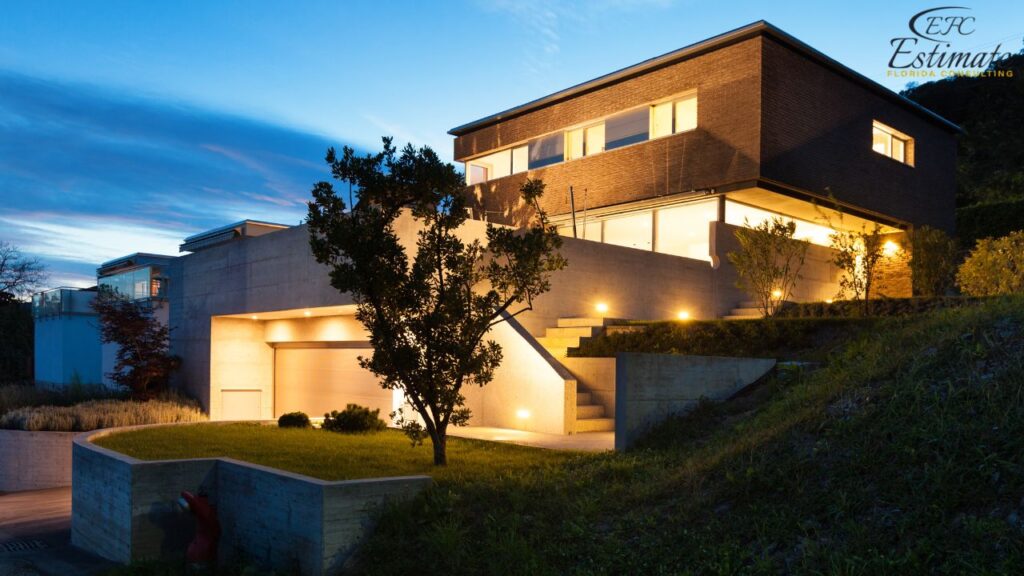
How Much Does an Architectural Project Cost?
The cost of an architectural project can vary widely depending on several factors, including the scope of the project, the complexity of the design, the materials used, and the location. On average, architectural costs can range from $150 to $450 per square foot for residential projects and $250 to $700 per square foot for commercial projects. Understanding these costs is essential for effective budgeting and planning, ensuring that your project stays within financial constraints while achieving the desired outcomes.
Architectural Costs by Project Scope and Area
Here’s a breakdown of estimated architectural costs by area size, providing you with a clear understanding of how different project sizes impact overall costs:
Area Size (Square Feet) | Estimated Architectural Cost per Square Foot | Total Cost Range |
1,000 square feet | $150 – $500 | $150,000 – $500,000 |
5,000 square feet | $175 – $500 | $875,000 – $2,500,000 |
10,000 square feet | $200 – $500 | $2,000,000 – $5,000,000 |
20,000 square feet | $250 – $500 | $5,000,000 – $10,000,000 |
Factors Influencing Architectural Costs
The cost of an architectural project can vary widely depending on several factors, including the type of project, the size of the building, the complexity of the design, and the quality of materials used. Understanding these factors will help you estimate the total cost of your project and make informed decisions that align with your budget and design goals.
Type of Project: Residential, Commercial, or Industrial
The type of project you’re undertaking will significantly impact the overall cost. Residential projects, such as single-family homes, tend to have lower costs compared to commercial or industrial projects, which may require more specialized materials, larger-scale construction, and additional regulatory compliance. The complexity of the project, such as a custom-designed home versus a standard model, can also influence costs. For example, a high-rise office building will have different cost considerations than a small retail store or an industrial warehouse. Each type of project has its unique requirements, from zoning and permits to structural engineering and interior design, all of which must be factored into the cost estimate.
Project Type | Price per Sq.Ft. (Design & Build) |
Residential (Custom Home) | $150 – $400 |
Residential (Spec Home) | $100 – $250 |
Commercial (Office Building) | $200 – $500 |
Retail (Storefront) | $150 – $300 |
Industrial (Warehouse) | $100 – $250 |
Public Infrastructure | $200 – $600 |
Institutional (School/Hospital) | $250 – $600 |
Residential (Custom Home):
Custom homes are tailored to the specific needs and preferences of the homeowner, with costs typically ranging from $150 to $400 per square foot. The cost varies widely depending on factors such as the complexity of the design, the quality of materials, and the location of the property. Custom homes often involve unique architectural features, high-end finishes, and custom-built elements, which contribute to the higher cost. The design phase alone can account for a significant portion of the budget, as architects work closely with the client to create a personalized and functional living space. In addition to design and materials, factors like site preparation, landscaping, and local building codes can also impact the overall cost.
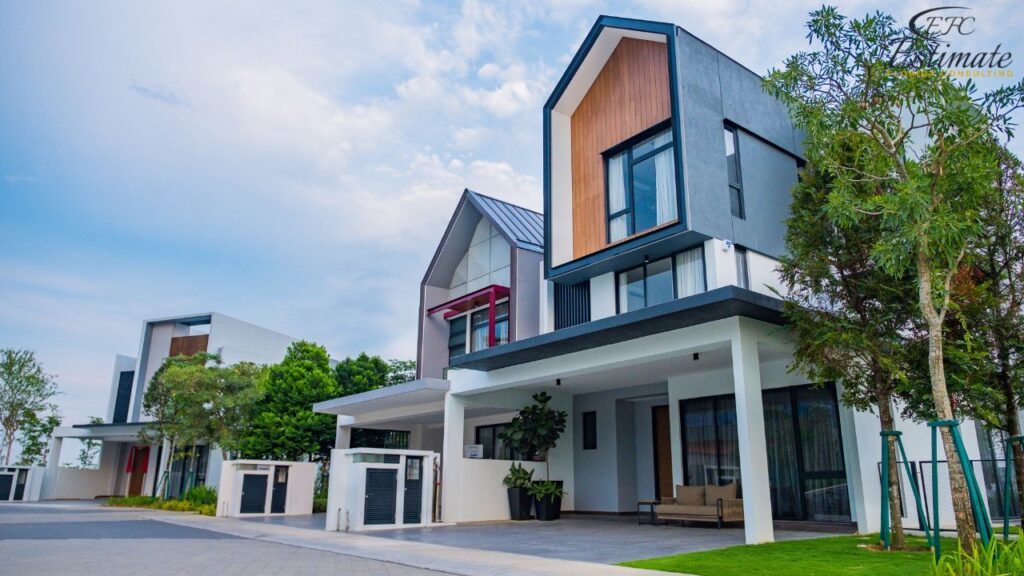
In addition to design and materials, factors like site preparation, landscaping, and local building codes can also impact the overall cost.
Residential (Spec Home):
Spec homes, or speculative homes, are built by developers with the intention of selling them to potential buyers. The cost for building a spec home typically ranges from $100 to $250 per square foot. These homes are often designed with broad appeal, featuring standard layouts and finishes that cater to the general market. While less expensive than custom homes, spec homes still offer quality construction and design, though with fewer customization options. The cost savings are achieved through the use of standardized designs, bulk purchasing of materials, and more efficient construction processes. Developers often balance quality and cost-effectiveness to ensure profitability while meeting market demand.
Commercial (Office Building):
The cost of designing and constructing a commercial office building typically ranges from $200 to $500 per square foot. The wide range in cost is due to factors such as the size and complexity of the building, the level of customization required, and the choice of materials. Office buildings may require specialized features such as advanced HVAC systems, energy-efficient designs, and high-tech infrastructure, all of which contribute to the overall cost. Additionally, the location of the office building can significantly impact costs, with urban centers generally being more expensive due to higher land values, labor costs, and regulatory requirements. Architects and contractors work together to balance functionality, aesthetics, and budget, ensuring that the office space meets the needs of its occupants while remaining financially viable.
Retail (Storefront):
Retail spaces, such as storefronts and shopping centers, typically cost between $150 and $300 per square foot to design and build. The cost can vary depending on the size of the space, the complexity of the design, and the level of customization required. Retail spaces often require open layouts, attractive facades, and specialized lighting and display areas to enhance the shopping experience. The choice of materials and finishes, as well as the need for branding elements like signage and custom fixtures, can also impact the overall cost. In addition to the construction costs, retail projects may involve significant investment in site preparation, parking, and landscaping to attract customers and ensure a positive retail environment.
Industrial (Warehouse):
The cost of constructing an industrial warehouse typically ranges from $100 to $250 per square foot. Warehouses are generally simpler in design than residential or commercial buildings, with a focus on functionality and cost-efficiency. The cost depends on factors such as the size of the warehouse, the choice of materials, and any specialized requirements such as climate control, heavy-duty flooring, or loading docks. Warehouses often feature large, open spaces with minimal interior finishes, which helps keep costs lower. However, the need for durable construction, energy efficiency, and compliance with industrial regulations can add to the overall cost.
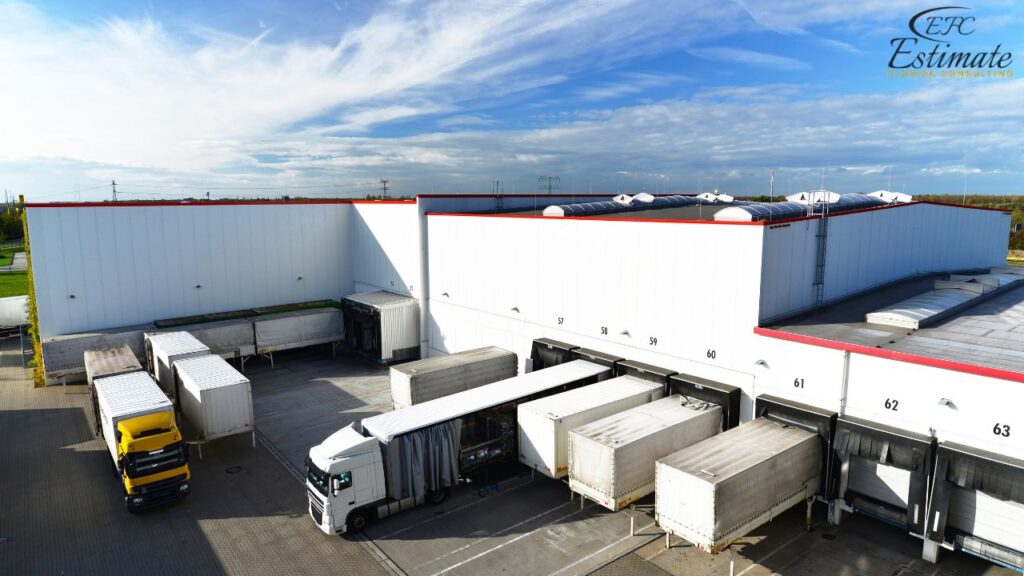
Architects and engineers work together to design warehouses that meet the specific needs of the business while optimizing space and minimizing expenses.
Public Infrastructure:
Public infrastructure projects, such as bridges, roads, and transit systems, typically cost between $200 and $600 per square foot. These projects are often large-scale and complex, requiring extensive planning, engineering, and coordination with government agencies. The cost varies depending on the type of infrastructure, the location, and the specific challenges involved, such as environmental considerations or the need for advanced technology. Public infrastructure projects often involve multiple phases, including design, environmental review, and construction, each contributing to the overall cost. The goal is to create durable, safe, and efficient infrastructure that meets the needs of the community while adhering to strict budgetary constraints.
Institutional (School/Hospital):
The cost of designing and constructing institutional buildings, such as schools and hospitals, typically ranges from $250 to $600 per square foot. These projects require specialized design considerations, including compliance with safety and accessibility standards, the incorporation of advanced technology, and the creation of functional, user-friendly spaces. Schools and hospitals often feature complex layouts, with a mix of classrooms, laboratories, patient rooms, and administrative areas, each requiring careful planning and design. The choice of materials and finishes, as well as the need for specialized systems like HVAC, plumbing, and electrical, can significantly impact the overall cost. Institutional projects often involve collaboration between architects, engineers, and regulatory agencies to ensure that the building meets all requirements and serves the needs of its occupants.
Size of the Building
The size of the building is another critical factor in determining architectural costs. Generally, larger buildings require more materials, labor, and time, which increases the overall cost. The cost per square foot can also vary depending on the complexity of the design and the quality of materials used. For example, a simple rectangular building may have a lower cost per square foot than a building with complex architectural features, such as multiple levels, curved walls, or intricate detailing. Additionally, the scope of the project, including site preparation, landscaping, and utilities, will impact the total cost.
Customization and Architectural Features
The complexity of the design is another significant factor that can influence architectural costs. Custom-designed buildings with unique architectural features, such as large windows, high ceilings, intricate facades, or custom finishes, typically require more time, specialized labor, and higher-quality materials, all of which can increase costs. On the other hand, standardized designs or modular construction methods can help reduce costs by streamlining the construction process and minimizing waste. The choice between a custom design and a more standardized approach will depend on your budget, aesthetic preferences, and the specific needs of the project.
Quality of Materials:
The quality of materials used in your project will have a significant impact on the overall cost. Higher-quality materials, such as premium flooring, energy-efficient windows, or high-end fixtures, tend to be more expensive but can offer better durability, aesthetics, and long-term value. On the other hand, opting for more affordable materials can help reduce costs but may require more frequent maintenance or replacement over time. The choice of materials will depend on your budget, the intended use of the building, and your long-term goals for the project. For example, a luxury home may prioritize high-quality finishes and materials, while a commercial building may focus on durability and cost-effectiveness.
Architectural Cost by Design Phase
The architectural process involves several key phases, each contributing to the overall cost of the project. Understanding the costs associated with each phase can help you budget more effectively and ensure that your project progresses smoothly.
Design Phase | Percentage of Total Cost |
Schematic Design | 10% – 15% |
Design Development | 15% – 20% |
Construction Documents | 20% – 30% |
Bidding and Negotiation | 5% – 10% |
Construction Administration | 10% – 20% |
Schematic Design:
The schematic design phase typically accounts for 10% to 15% of the total architectural cost. During this phase, the architect works with the client to develop the basic concept of the project, including the overall layout, scale, and relationship between different spaces. The architect will create initial sketches and plans that reflect the client’s vision, goals, and budget. This phase is crucial for establishing the foundation of the project and ensuring that all stakeholders are aligned on the design direction. The schematic design phase involves a lot of collaboration and communication between the architect and the client, as well as preliminary research into site conditions, zoning regulations, and building codes.
Design Development:
The design development phase typically accounts for 15% to 20% of the total architectural cost. In this phase, the architect refines the initial design, adding more detail and specificity to the plans. This includes selecting materials, finishes, and building systems, as well as addressing any technical or structural considerations. The architect will create more detailed drawings and models, which may include floor plans, elevations, and sections, to provide a clearer picture of the final design. Design development also involves coordination with engineers, consultants, and other specialists to ensure that all aspects of the design are integrated and aligned with the project’s goals. This phase is critical for resolving any potential issues and finalizing the design before moving into the construction phase.
Construction Documents:
The construction documents phase is the most detailed and accounts for 20% to 30% of the total architectural cost. During this phase, the architect creates a comprehensive set of drawings and specifications that will be used for bidding, permitting, and construction. These documents include detailed plans, sections, elevations, schedules, and technical specifications that provide all the information needed to build the project. The construction documents must be precise and accurate, as they form the basis of the construction contract and are used by contractors to estimate costs, order materials, and execute the work. This phase also involves coordination with engineers, consultants, and regulatory agencies to ensure that the documents comply with all applicable codes and standards.
Bidding and Negotiation:
The bidding and negotiation phase typically accounts for 5% to 10% of the total architectural cost. In this phase, the architect assists the client in soliciting bids from contractors and negotiating the construction contract. The architect will review the bids, evaluate the qualifications of the contractors, and provide recommendations to the client. This phase also involves clarifying any questions or discrepancies in the construction documents, as well as negotiating terms and conditions with the selected contractor. The goal of this phase is to secure a qualified contractor who can deliver the project within the client’s budget and timeline. The architect’s role during this phase is to act as an advocate for the client, ensuring that the bidding process is fair, transparent, and results in a competitive price.
Construction Administration:
The construction administration phase typically accounts for 10% to 20% of the total architectural cost. During this phase, the architect oversees the construction process to ensure that the project is built according to the design and specifications. This includes conducting site visits, reviewing shop drawings and submittals, responding to requests for information (RFIs), and addressing any issues or changes that arise during construction. The architect also reviews progress payments, change orders, and other documentation related to the construction contract. The goal of construction administration is to ensure that the project is completed on time, within budget, and to the required quality standards. The architect acts as a liaison between the client and the contractor, helping to resolve any conflicts and ensure that the project meets the client’s expectations.
Additional Costs and Considerations
In addition to the design and construction costs, several other factors can influence the overall cost of an architectural project. These include site preparation, permits and fees, and the need for specialized consultants or services.
Additional Cost | Estimated Cost |
Site Preparation | $5,000 – $50,000 |
Permits and Fees | $1,000 – $10,000 |
Structural Engineering | $5,000 – $30,000 |
Mechanical, Electrical, Plumbing (MEP) Design | $5,000 – $25,000 |
Interior Design | $10,000 – $50,000 |
Site Preparation:
Site preparation costs can range from $5,000 to $50,000 or more, depending on the complexity of the site and the scope of the work required. This can include clearing and grading the land, addressing drainage issues, and installing utilities such as water, sewer, and electrical connections. Site preparation is a critical aspect of the project, as it lays the groundwork for construction and ensures that the site is ready to support the building. The cost will vary depending on factors such as the size and topography of the site, the presence of existing structures or vegetation, and any environmental or regulatory requirements. Proper site preparation is essential for avoiding delays and unexpected costs during construction.
Permits and Fees:
Permits and fees are required for most construction projects and can range from $1,000 to $10,000 or more, depending on the location and the complexity of the project. This includes building permits, zoning approvals, environmental assessments, and other regulatory requirements. The cost and time required to obtain permits can vary widely depending on the jurisdiction and the specific requirements of the project. It’s important to factor these costs into your budget and timeline, as delays in obtaining permits can result in project delays and increased costs.
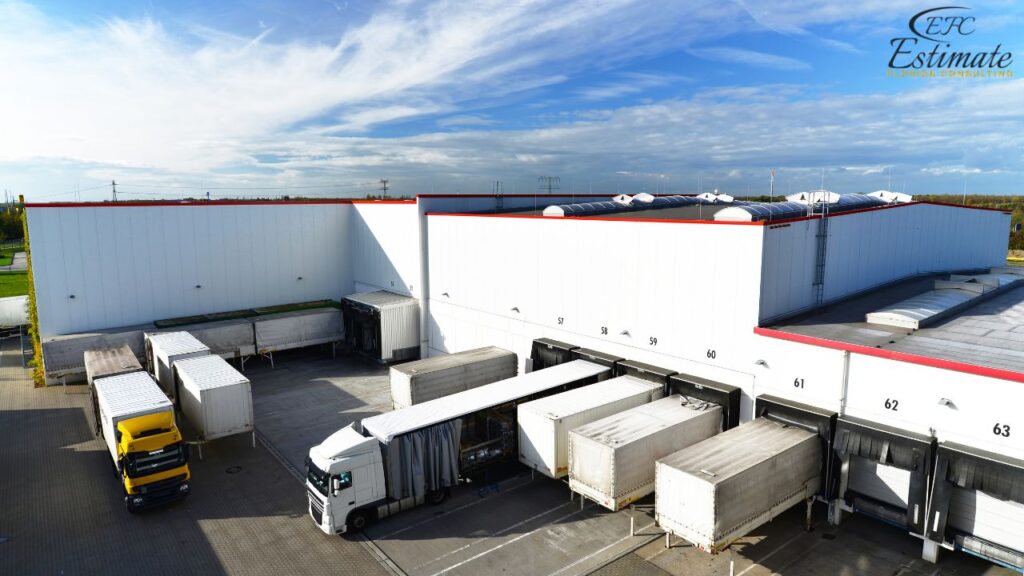
The architect typically assists with the permitting process, ensuring that all necessary approvals are obtained before construction begins.
Structural Engineering:
Structural engineering costs can range from $5,000 to $30,000 or more, depending on the complexity of the project and the requirements of the design. Structural engineers work closely with the architect to ensure that the building’s structure is safe, stable, and capable of supporting the loads imposed by the building’s design. This includes designing the foundation, framing, and other structural elements, as well as analyzing the building’s response to wind, earthquakes, and other forces. Structural engineering is a critical aspect of the project, as it ensures the safety and integrity of the building. The cost will vary depending on factors such as the size and complexity of the building, the materials used, and any specific engineering challenges.
Mechanical, Electrical, Plumbing (MEP) Design:
MEP design costs typically range from $5,000 to $25,000, depending on the size and complexity of the project. MEP design includes the planning and design of the building’s mechanical systems (HVAC), electrical systems, and plumbing systems. These systems are essential for the functionality and comfort of the building, and their design must be carefully coordinated with the architectural and structural design. MEP design also includes energy efficiency considerations, compliance with building codes, and the integration of advanced technologies such as smart building systems. The cost of MEP design will vary depending on the complexity of the systems, the level of customization required, and the specific needs of the building.
Interior Design:
Interior design costs can range from $10,000 to $50,000 or more, depending on the scope of the project and the level of customization required. Interior design involves the selection of finishes, furnishings, lighting, and other elements that contribute to the overall aesthetic and functionality of the interior spaces. The interior designer works closely with the architect to ensure that the interior design aligns with the overall vision of the project and meets the needs and preferences of the client. Interior design can significantly impact the overall cost of the project, as high-end finishes, custom-built elements, and specialized lighting and furniture can add to the expense.
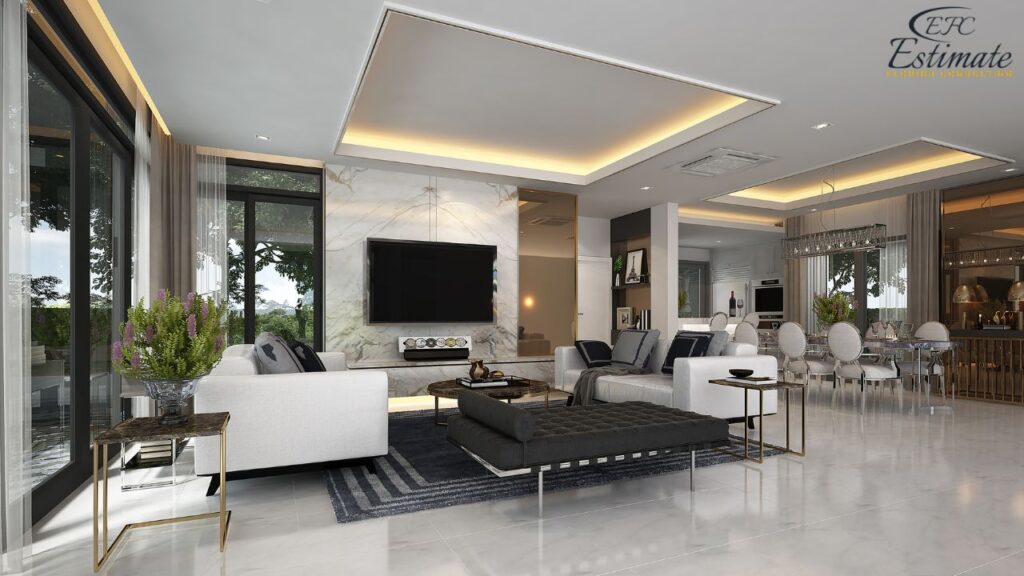
However, investing in quality interior design can enhance the comfort, functionality, and value of the building.
Estimating the Total Cost
To provide a clearer understanding of what to expect, here’s an example of estimating the cost for a 3,000-square-foot custom-designed residential home. This estimate includes the cost of materials, labor, permits, site preparation, and professional fees.
- Residential (Single-Family): $100 – $250 per sq.ft.
- Site Preparation: $5,000 – $15,000 (fixed cost)
- Permits and Approvals: $2,000 – $5,000 (fixed cost)
- Professional Fees (Architects, Engineers): 8% – 15% of total cost
- Contingency Fund: 5% – 10% of total cost
Cost Component | Low Estimate | High Estimate |
Construction Cost (3,000 Sq.Ft.) | $300,000 | $750,000 |
Site Preparation | $5,000 | $15,000 |
Permits and Approvals | $2,000 | $5,000 |
Professional Fees | $24,000 | $112,500 |
Contingency Fund | $16,500 | $44,500 |
Total Estimated Cost | $347,500 | $927,000 |
Additional Costs to Consider in Architectural Projects
In addition to the primary factors influencing architectural costs, there are several additional expenses that you should consider when planning your project. These include permits and approvals, site preparation, contingency funds, and professional fees.
Permits and Approvals:
Obtaining the necessary permits and approvals is a critical step in any architectural project. These permits ensure that your project complies with local building codes, zoning regulations, and safety standards. The cost of permits can vary depending on the location, the size of the project, and the specific requirements of your municipality. In some cases, you may also need to obtain approvals from homeowners’ associations or other governing bodies. It’s important to factor these costs into your budget early on to avoid delays or complications later in the project.
Preparing the Land for Construction
Site preparation is an essential part of the construction process, and it can include tasks such as clearing the land, grading, excavation, and installing utilities. The cost of site preparation can vary widely depending on the condition of the land, the size of the building, and the complexity of the site work required. For example, building on a flat, undeveloped lot will generally be less expensive than building on a sloped or densely wooded site that requires extensive grading or tree removal. Additionally, the cost of connecting to existing utilities or installing new infrastructure can add to the overall expense.
Planning for the Unexpected
No matter how well you plan your project, unexpected expenses can arise. These might include unforeseen site conditions, changes in material costs, or design modifications requested by the client. To account for these potential costs, it’s important to include a contingency fund in your budget. A typical contingency fund is 5% to 10% of the total project cost, depending on the complexity and scope of the project. This fund provides a financial cushion that can help you address unexpected issues without jeopardizing the overall budget.
Professional Fees: Architects, Engineers, and Consultants
In addition to construction costs, you’ll need to budget for the fees associated with hiring architects, engineers, and other consultants. These professionals play a critical role in the success of your project, from the initial design and planning stages to construction oversight and final inspections. The cost of professional fees can vary depending on the complexity of the project, the experience of the professionals involved, and the specific services required. It’s important to factor these fees into your budget early on to ensure that you have the expertise needed to complete the project successfully.
Long-Term Benefits of Accurate Architectural Cost Estimation
Accurate architectural cost estimation offers numerous long-term benefits, from ensuring the financial viability of your project to enhancing its overall success. By investing time and resources in thorough cost estimation, you can achieve a more predictable and manageable construction process, leading to a successful outcome.
Financial Predictability:
One of the primary benefits of accurate cost estimation is financial predictability. By providing a detailed and realistic budget, the estimator helps you avoid budget overruns and ensures that you have sufficient funds to complete the project. This predictability allows you to plan your finances more effectively, secure necessary funding, and make informed decisions about where to allocate resources. It also reduces the risk of financial stress during the construction process, allowing you to focus on achieving your design goals.
Project Success:
Accurate cost estimation is essential for the overall success of your project. By providing a clear understanding of the costs involved, the estimator helps you set realistic expectations and make informed decisions about the scope, design, and materials used in the project. This clarity allows you to achieve your design and functional goals while staying within budget, ensuring that the final result meets your needs and vision. Additionally, accurate cost estimation helps you avoid compromises or changes that could negatively impact the quality or functionality of the building.
Architectural Estimate Services
Estimate Florida Consulting provides specialized estimate services for architectural projects, ensuring that every aspect of your project is meticulously planned and executed. Our team works closely with you to gather all necessary information, including design preferences, material selection, and any existing conditions that may affect the construction process. With our expertise, you can be confident that your architectural project will be completed on time, within budget, and to the highest standards of quality and durability. Our estimates are tailored to reflect the specific challenges and opportunities of your project, ensuring that you receive the most accurate and reliable cost projections.
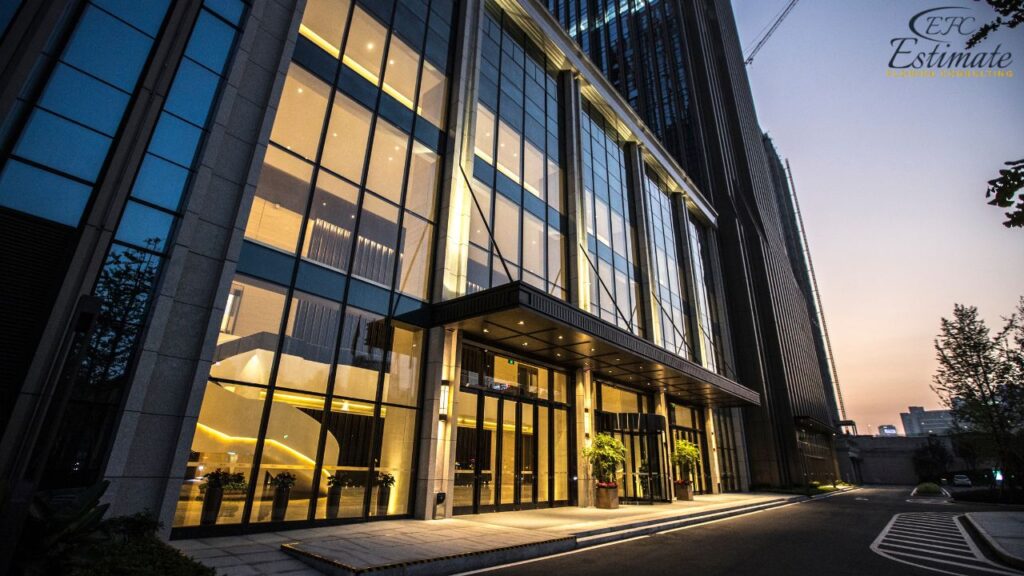
Architectural Cost Calculator
To assist you in planning and budgeting your architectural project more accurately, Estimate Florida Consulting provides estimate services that include a comprehensive cost calculator. This tool allows you to input specific details about your project, such as the type of building, the total area to be covered, and the level of customization required. The calculator then provides an estimated cost range tailored to your project’s specific needs, offering you a clear understanding of what to expect financially. This cost calculator is an invaluable resource that helps ensure your project plans align with your budget, allowing you to allocate the necessary financial resources effectively.
Why Use an Architectural Cost Estimator?
Using an architectural cost estimator is crucial for several reasons. It helps you achieve accurate cost estimates, facilitates effective budgeting, and ensures that your project is well-planned from the start. Here’s why an architectural cost estimator is an invaluable tool for any building project:
Accuracy in Estimation
One of the primary benefits of using an architectural cost estimator is the accuracy it brings to the budgeting process. Accurate cost estimates allow you to set a realistic budget based on the actual costs of materials, labor, and other essential components. By considering all aspects of the project—from design and materials to labor and permits—an architectural cost estimator helps you avoid underestimating expenses, which can lead to budget overruns and project delays. It also helps prevent overestimation, ensuring that you don’t allocate more resources than necessary, which could be better spent on other aspects of the project.
Effective Budgeting
Effective budgeting is critical for any building project, whether you’re working on a small residential home or a large commercial development. An architectural cost estimator helps you break down the costs of your project into manageable categories, such as materials, labor, permits, and contingency funds. This detailed breakdown allows you to allocate resources wisely, prioritize spending, and ensure that you have sufficient funds to cover all aspects of the project. By providing a clear overview of your budget, the estimator helps you make informed decisions and adjustments as needed, keeping your project financially viable from start to finish.
Download Template For Architectural Project Breakdown
- Materials list updated to the zip code
- Fast delivery
- Data base of general contractors and sub-contractors
- Local estimators

Comprehensive Planning
Proper planning is essential for the success of any building project, and an architectural cost estimator plays a key role in this process. By providing detailed cost estimates for each phase of the project, the estimator helps you identify potential challenges, such as cost overruns, supply chain issues, or labor shortages, before they arise. This proactive approach allows you to address these challenges early on, minimizing the risk of surprises and delays. Additionally, the estimator helps you develop a realistic timeline for your project, ensuring that all tasks are completed on schedule and within budget.
Conclusion
An architectural cost estimator is an invaluable tool for planning and budgeting your building project, offering accuracy, financial predictability, and comprehensive planning. By understanding the various costs involved, the factors that influence pricing, and the long-term benefits of investing in thorough cost estimation, you can make informed decisions that will lead to a successful and satisfying outcome. Whether you’re building a custom home, a commercial building, or an industrial facility, this comprehensive guide will help you plan and execute your project with confidence. Proper planning and attention to detail will ensure that your architectural project not only meets your functional and aesthetic needs but also adds value and durability to your property for years to come.
FAQs
An architectural cost estimator is a professional who provides detailed and accurate cost estimates for architectural projects. They consider all aspects of a project, including design, materials, labor, and permits, to help clients plan and budget effectively.
Architectural costs can vary widely depending on factors such as the project scope, complexity, materials, and location. On average, costs range from $150 to $450 per square foot for residential projects and $250 to $700 per square foot for commercial projects.
Key factors include the type of project (residential, commercial, or industrial), the size of the building, the complexity of the design, the quality of materials used, and the location. Additional costs can arise from permits, site preparation, and professional fees.
Here’s a breakdown of estimated costs by project type:
- Residential (Custom Home): $150 – $400 per sq.ft.
- Residential (Spec Home): $100 – $250 per sq.ft.
- Commercial (Office Building): $200 – $500 per sq.ft.
- Retail (Storefront): $150 – $300 per sq.ft.
- Industrial (Warehouse): $100 – $250 per sq.ft.
- Public Infrastructure: $200 – $600 per sq.ft.
- Institutional (School/Hospital): $250 – $600 per sq.ft.
The size of the building significantly impacts costs. Larger buildings generally require more materials and labor, increasing overall expenses. The cost per square foot can also vary based on design complexity and material quality.
The architectural process involves several key phases:
- Schematic Design: 10% – 15% of total cost
- Design Development: 15% – 20% of total cost
- Construction Documents: 20% – 30% of total cost
- Bidding and Negotiation: 5% – 10% of total cost
- Construction Administration: 10% – 20% of total cost
Additional costs include site preparation, permits and fees, structural engineering, MEP (Mechanical, Electrical, Plumbing) design, and interior design. These can significantly impact the overall budget and should be planned for accordingly.
An architectural cost estimator provides accurate cost estimates, helps you budget effectively, and ensures comprehensive planning. This allows you to make informed decisions, avoid budget overruns, and achieve a successful project outcome.
Estimate Florida Consulting offers specialized estimate services that include a comprehensive cost calculator, expert advice on budgeting and planning, and tailored cost projections for your specific project needs.
Using an architectural cost estimator ensures that your project is well-planned, financially viable, and executed to the highest standards of quality and durability. It helps you achieve accuracy in cost estimation, effective budgeting, and comprehensive planning.
Accurate cost estimation provides financial predictability, allowing you to manage your budget effectively and avoid unexpected expenses. It also contributes to the overall success of your project by helping you achieve your design and functional goals within budget.
Google Reviews

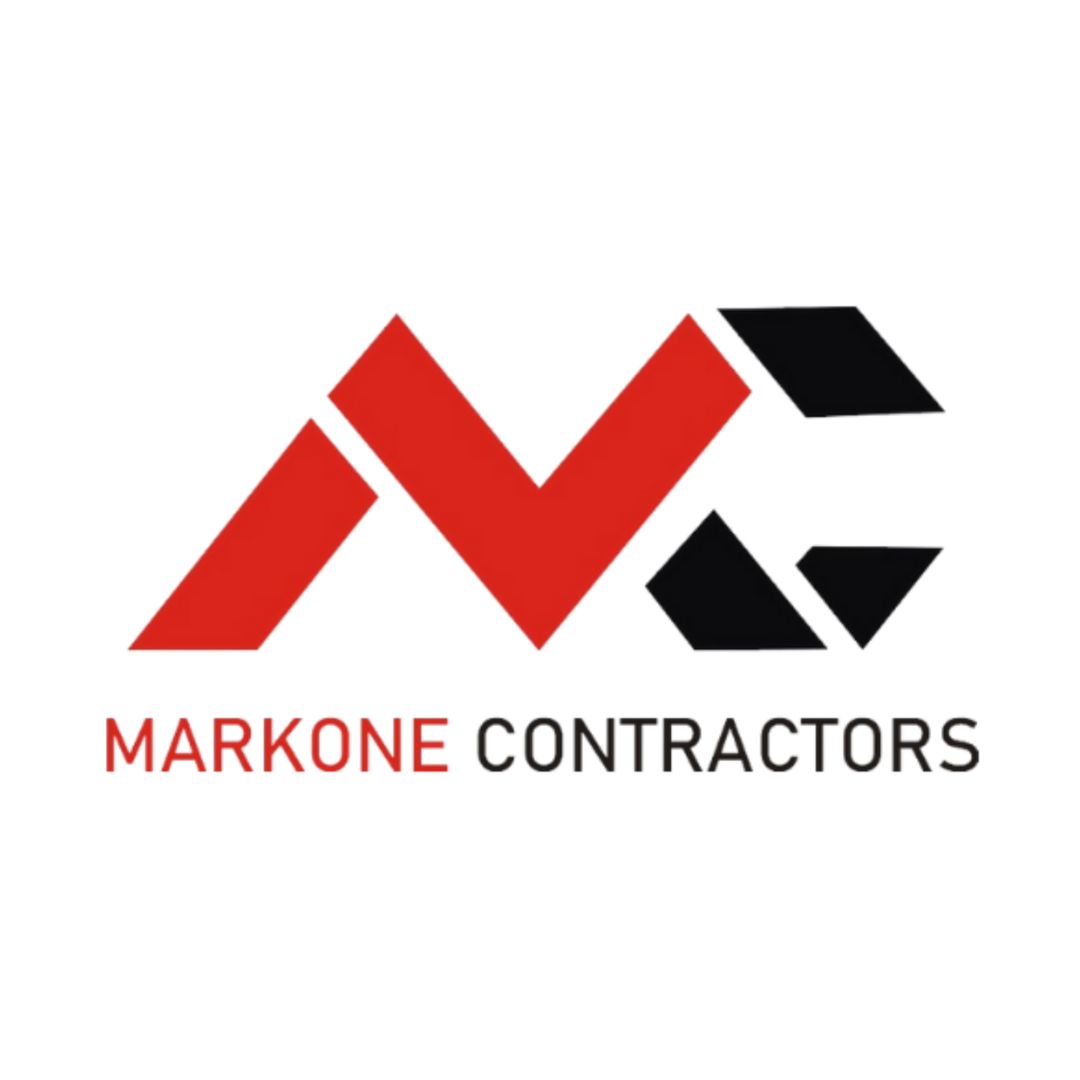

Process To Get Architectural Cost Estimate Report
Here I am going to share some steps to get architectural cost estimate report.
-
You need to send your plan to us.
You can send us your plan on info@estimatorflorida.com
-
You receive a quote for your project.
Before starting your project, we send you a quote for your service. That quote will have detailed information about your project. Here you will get information about the size, difficulty, complexity and bid date when determining pricing.
-
Get Estimate Report
Our team will takeoff and estimate your project. When we deliver you’ll receive a PDF and an Excel file of your estimate. We can also offer construction lead generation services for the jobs you’d like to pursue further.

