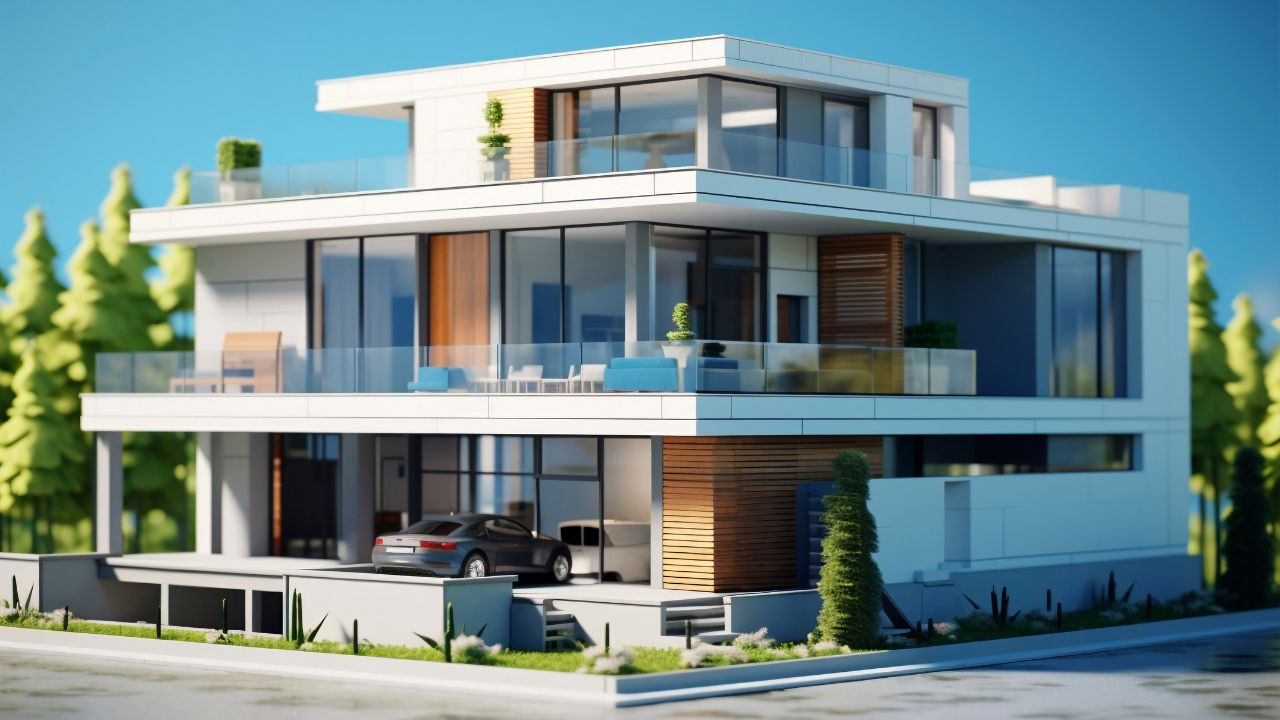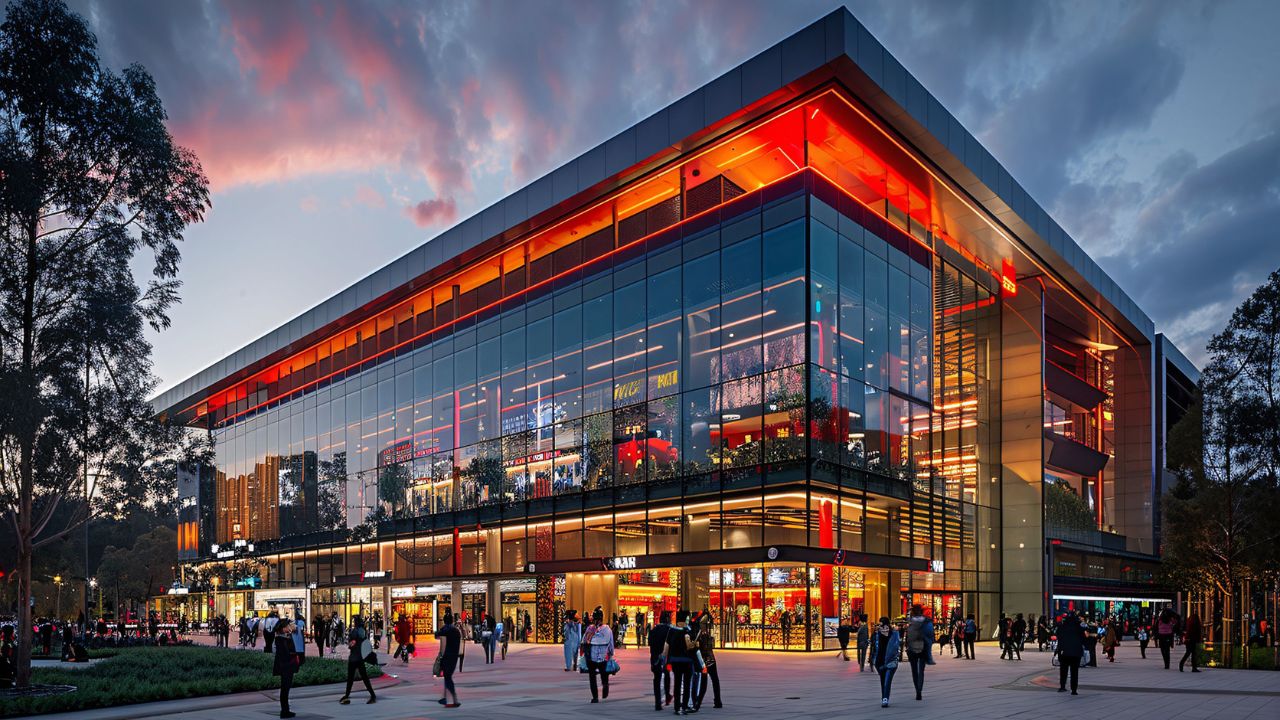- Homepage
- 3D Rendering Services
Architectural 3D Rendering Services
Leading provider of architectural 3d rendering Services.
Residential 3D rendering is a cutting-edge visualization tool that transforms architectural designs into highly detailed, photorealistic images. Whether you’re an architect, builder, developer, or homeowner, our 3D rendering services help you visualize your home’s interior and exterior before construction begins. With advanced rendering technology, we create lifelike representations of your home, allowing you to explore various design options, materials, colors, lighting, and textures with precision.
Architectural 3D Rendering Services We Serve
Residential Architectural
3D Rendering
- Modern Single-Family Home 3D Visualization
- Luxury Villa & Estate 3D Rendering
- Apartment Complex 3D Architectural Design
- Townhouse & Duplex 3D Rendering
- Tiny House & Prefabricated Home 3D Visualization
- Suburban Community Development 3D Rendering
- Farmhouse & Country Home 3D Architectural Rendering
- Custom Home Design 3D Walkthrough
- Eco-Friendly & Sustainable House 3D Visualization
- Historic Home Restoration 3D Rendering
Commercial Architectural 3D
Rendering
- Corporate Office Building 3D Visualization
- Shopping Mall & Retail Center 3D Rendering
- Hotel & Resort 3D Architectural Rendering
- Home Office 3D Interior Design
- Restaurant & Café 3D Visualization
- Mixed-Use Development 3D Design
- Co-Working & Business Center 3D Rendering
- Fitness Center & Wellness Spa 3D Architectural Rendering
- Entertainment Complex & Cinema 3D Visualization
- Convention & Exhibition Center 3D Rendering
Transform Blueprints into Realistic 3D Visuals – Get Started Now!
Architectural 3D Rendering Projects
Modern Single-Family Home 3D Visualization
A modern single-family home 3D visualization is a powerful tool that brings architectural designs to life before construction begins. It allows homeowners, architects, and developers to explore different layouts, materials, and design aesthetics in a realistic and immersive environment. With advanced rendering techniques, 3D visualization can showcase exterior facades, interior spaces, lighting effects, landscaping, and even environmental surroundings.
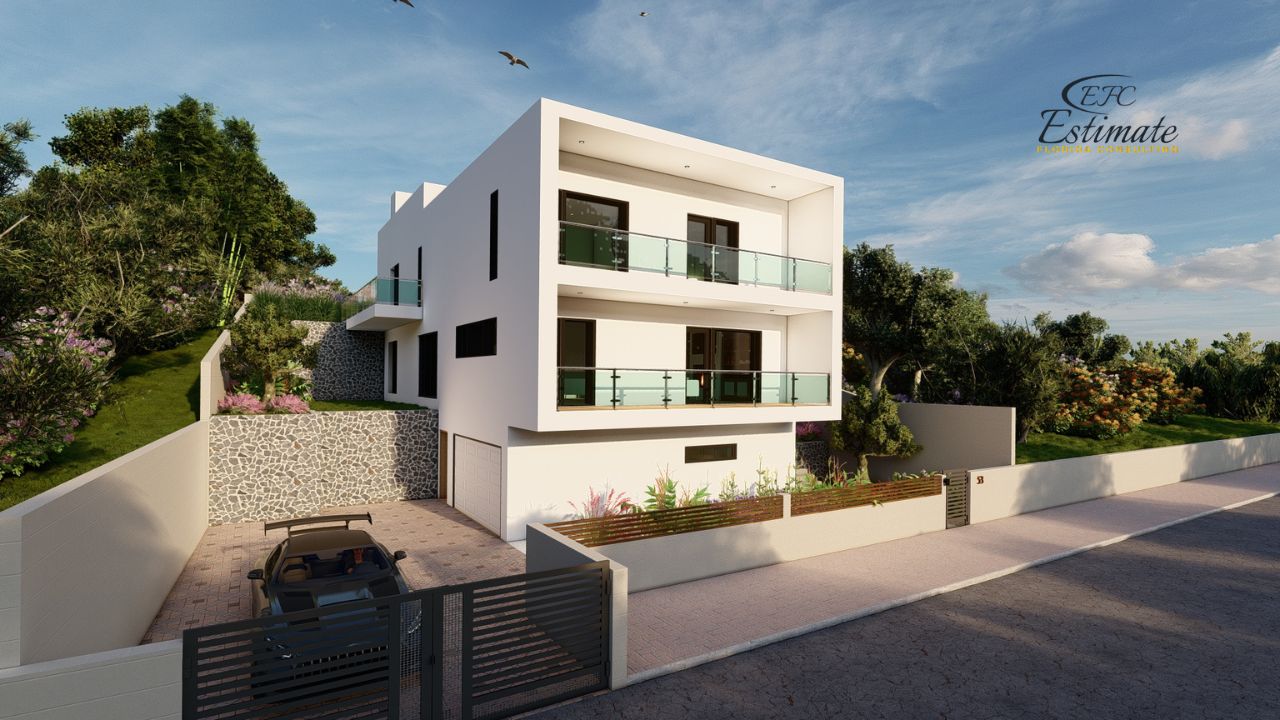
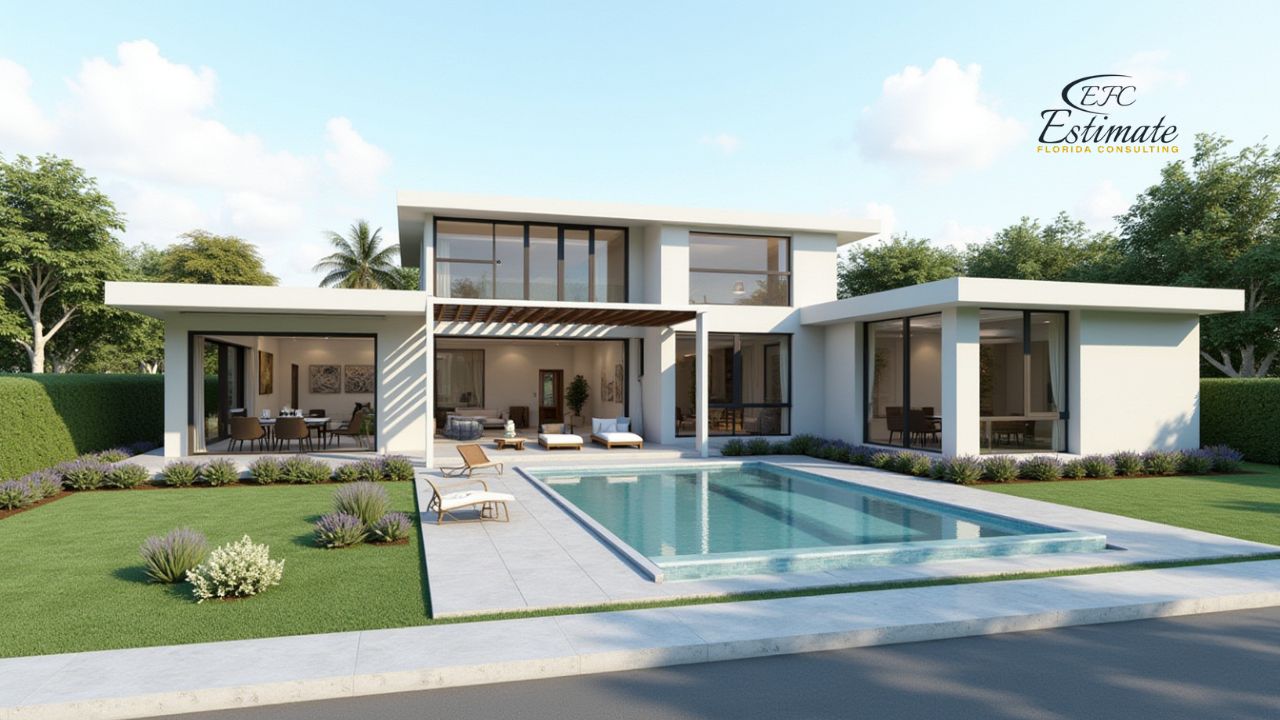
Luxury Villa & Estate 3D Rendering
Luxury villa and estate 3D rendering provides a sophisticated and detailed visual representation of high-end residential properties. These renderings capture intricate architectural details, lavish interiors, stunning landscapes, and premium materials, offering an immersive experience for homeowners, developers, and investors.
Apartment Complex 3D Architectural Design
3D architectural design for apartment complexes provides a complete visual representation of multi-unit residential buildings. These renderings showcase structural layouts, communal amenities, and interior spaces, making them essential for developers, architects, and real estate firms.
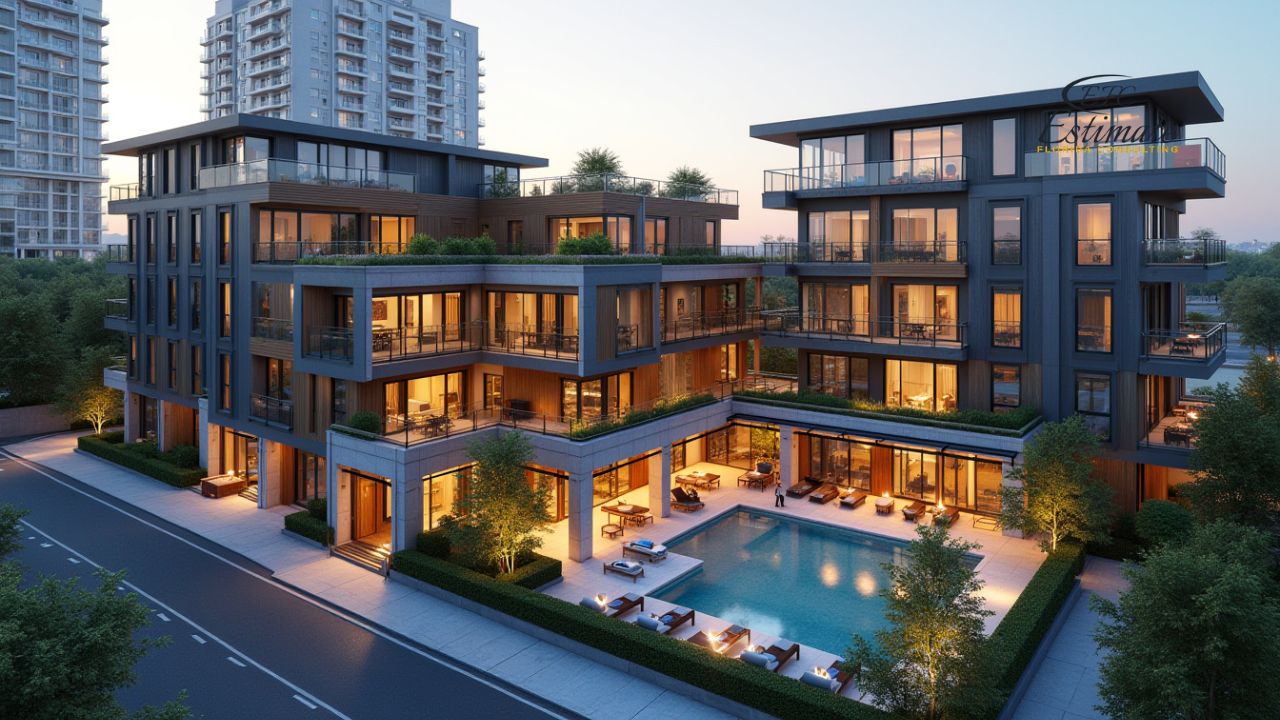
3D Rendering Services
Transform your ideas into stunning, photorealistic 3D visuals with our professional rendering services. Whether you’re an architect, contractor, or developer, we deliver high-quality renderings that showcase every detail with precision. Let’s create something extraordinary together.
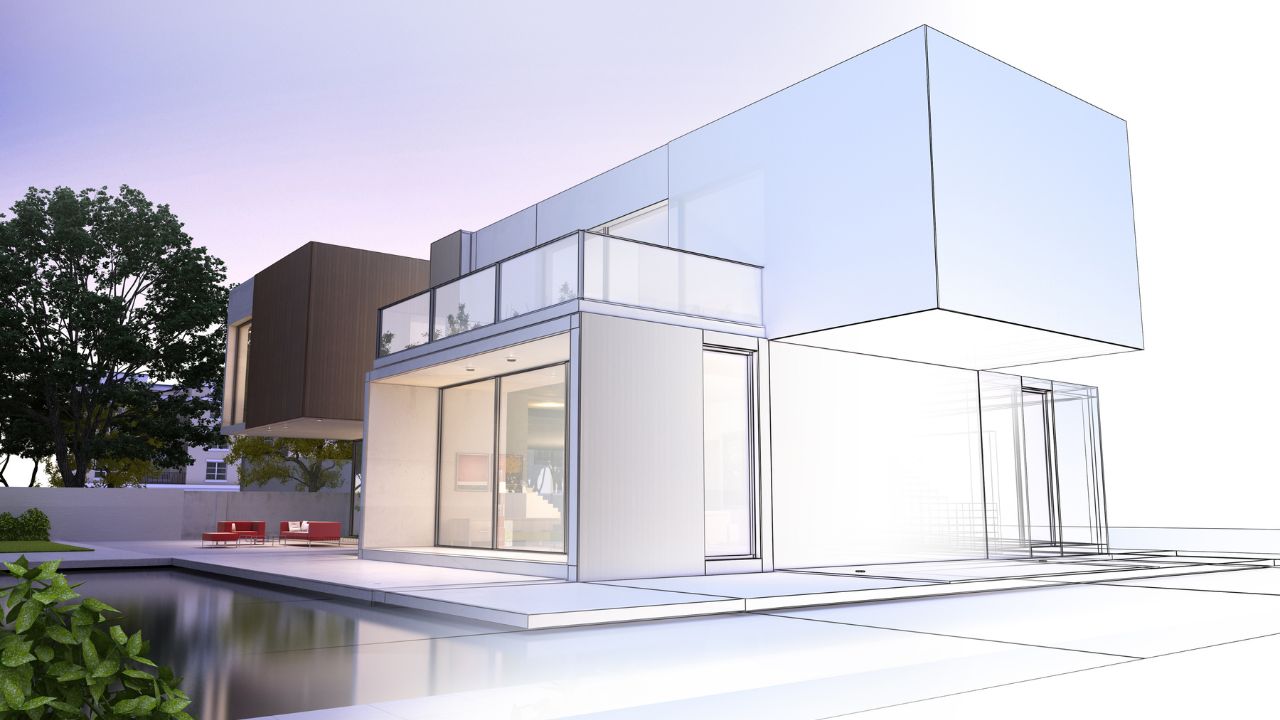
Architectural 3D Rendering
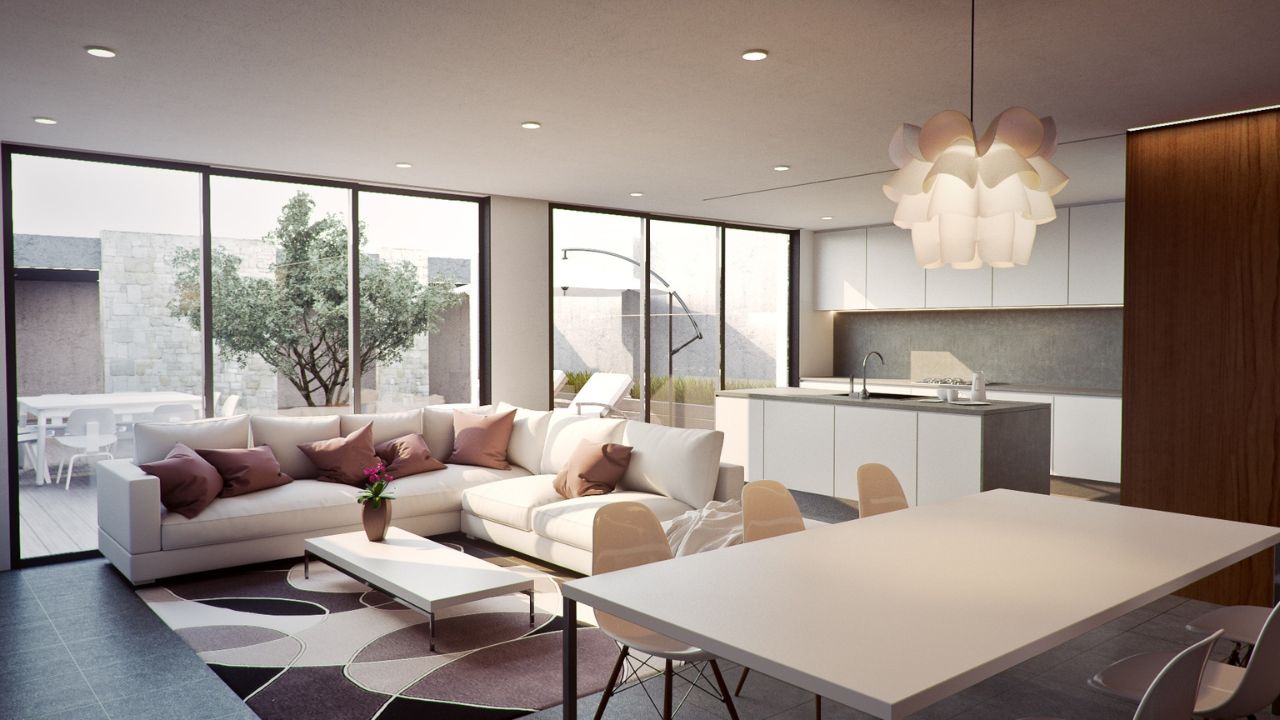
Interior 3D Rendering
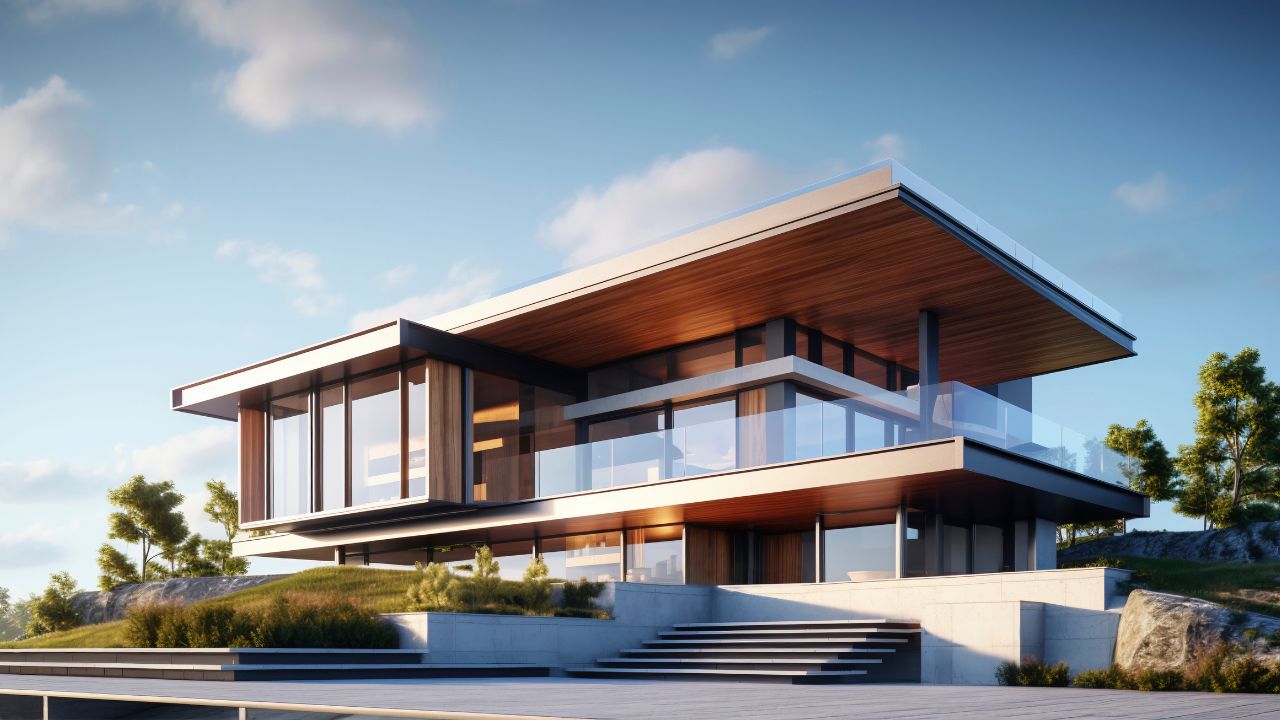
Exterior 3D Rendering

3D Floor Plans & Site Plans
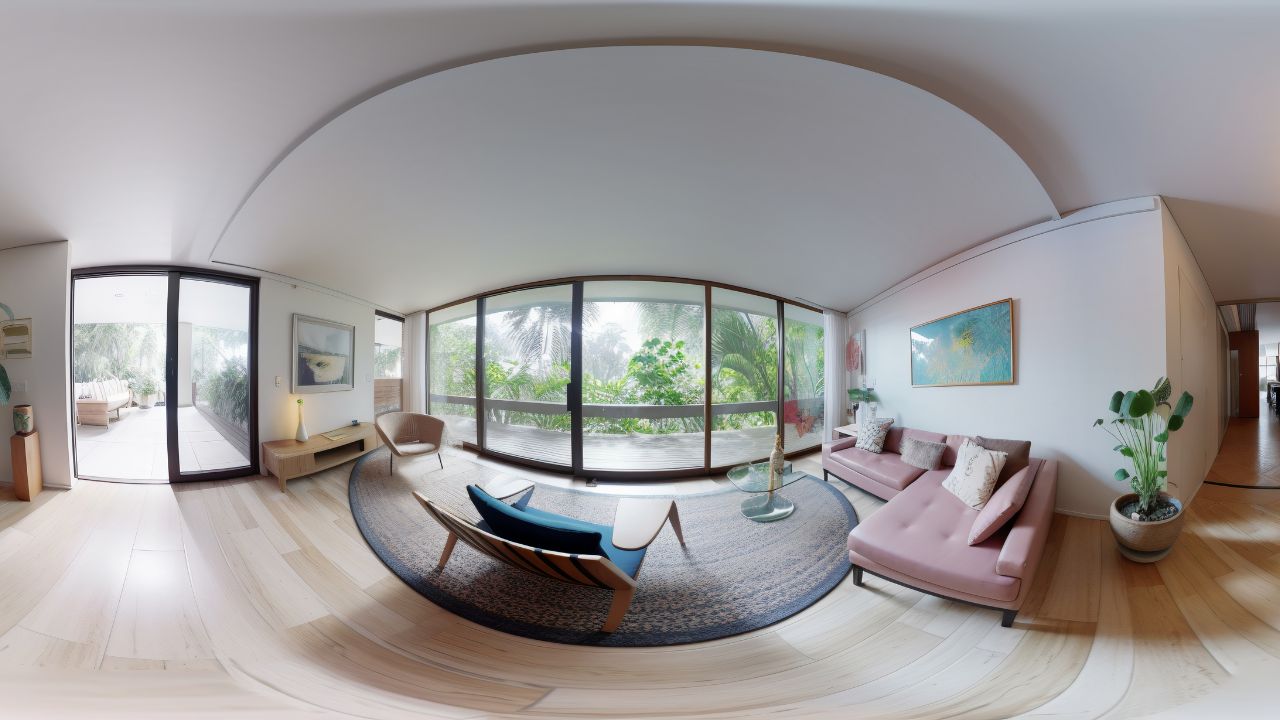
3D Walkthroughs & Virtual Tours
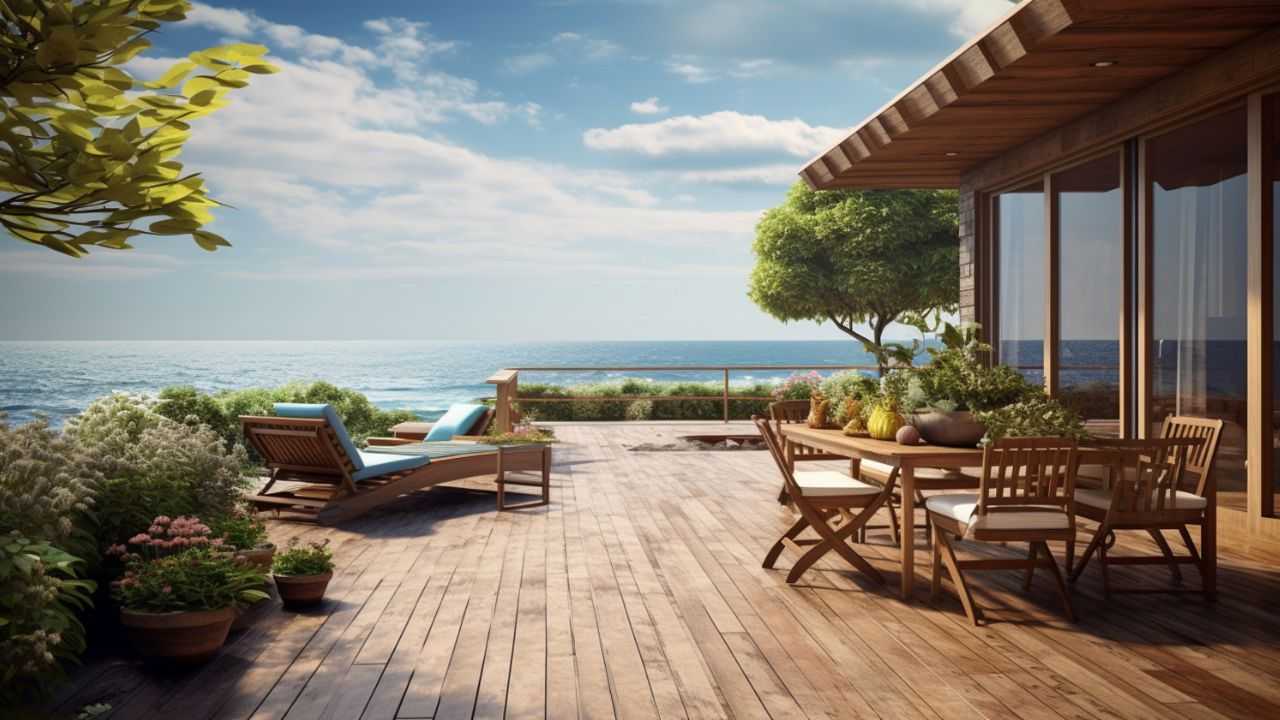
Landscape 3D Rendering
Transform Blueprints into Reality with High-Quality 3D Visualizations – Let’s Start Your Project!
Frequently Asked Question
Architectural 3D rendering services create photorealistic visualizations of buildings and interiors, helping architects, real estate developers, and clients visualize designs before construction begins.
These services are used by architects, real estate developers, interior designers, construction firms, and property marketing agencies.
- Exterior renderings – Show the building’s façade, landscape, and surroundings.
- Interior renderings – Display detailed room layouts, lighting, and decor.
- 3D floor plans – Provide a top-down view of space allocation.
- 360-degree virtual tours – Allow interactive walkthroughs.
- Aerial renderings – Show the entire project from a bird’s-eye view.
It helps architects and developers identify design flaws, improve client communication, and streamline project approvals before construction starts.
- 3D modeling creates the basic structure and geometry of the building.
- 3D rendering adds textures, lighting, and realism to make it look lifelike.
Pricing depends on project size, detailing, software used, and the number of revisions required.
Steps to Follow
Our Simple Process to Get Our 3D Rendering Services
01
Share Your Project Details
Contact us with your project requirements, including sketches, blueprints, or inspiration images. Our team will analyze your vision and discuss your specific needs.
02
Get a Customized Proposal
We provide a detailed proposal with pricing, estimated timelines, and project deliverables. Once you approve the quote, we begin the rendering process.
03
3D Rendering & Revisions
Our expert designers create high-quality 3D models and refine them based on your feedback. We ensure every texture, lighting effect, and detail is perfected to match your expectations.
04
Final Delivery
Once you approve the final design, we deliver the high-resolution 3D renders, animations, or VR models in your preferred format.


