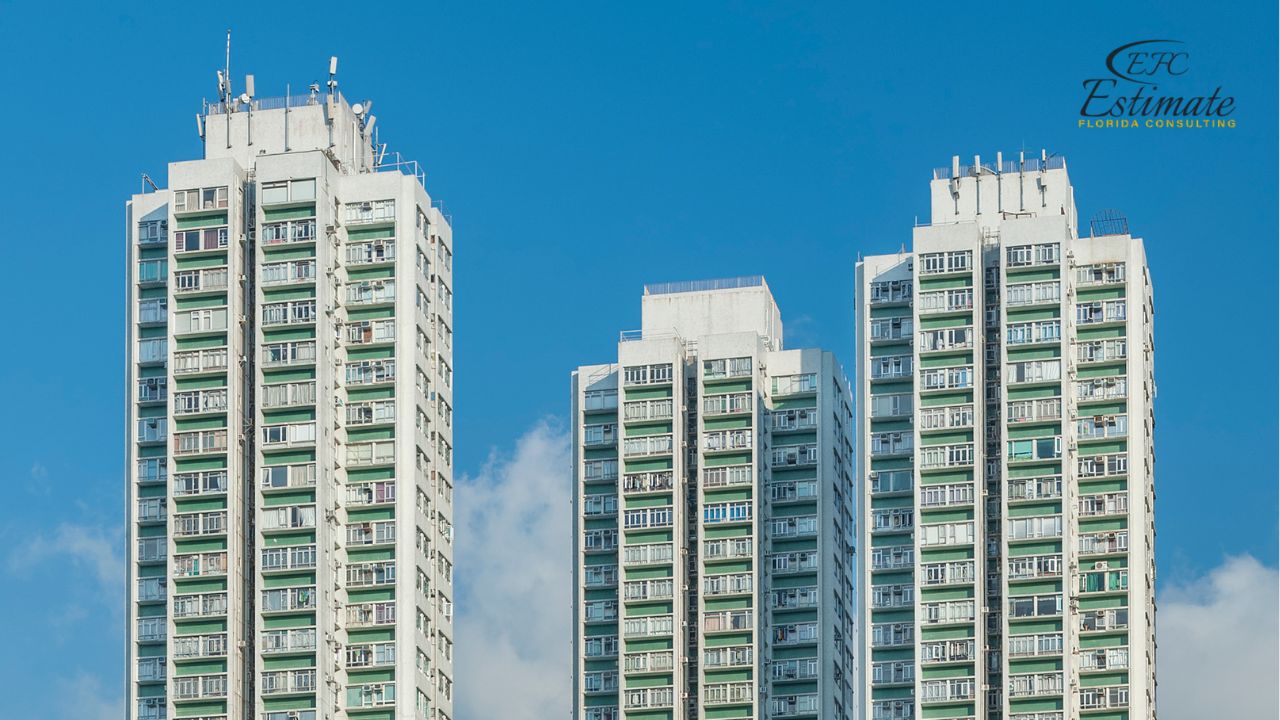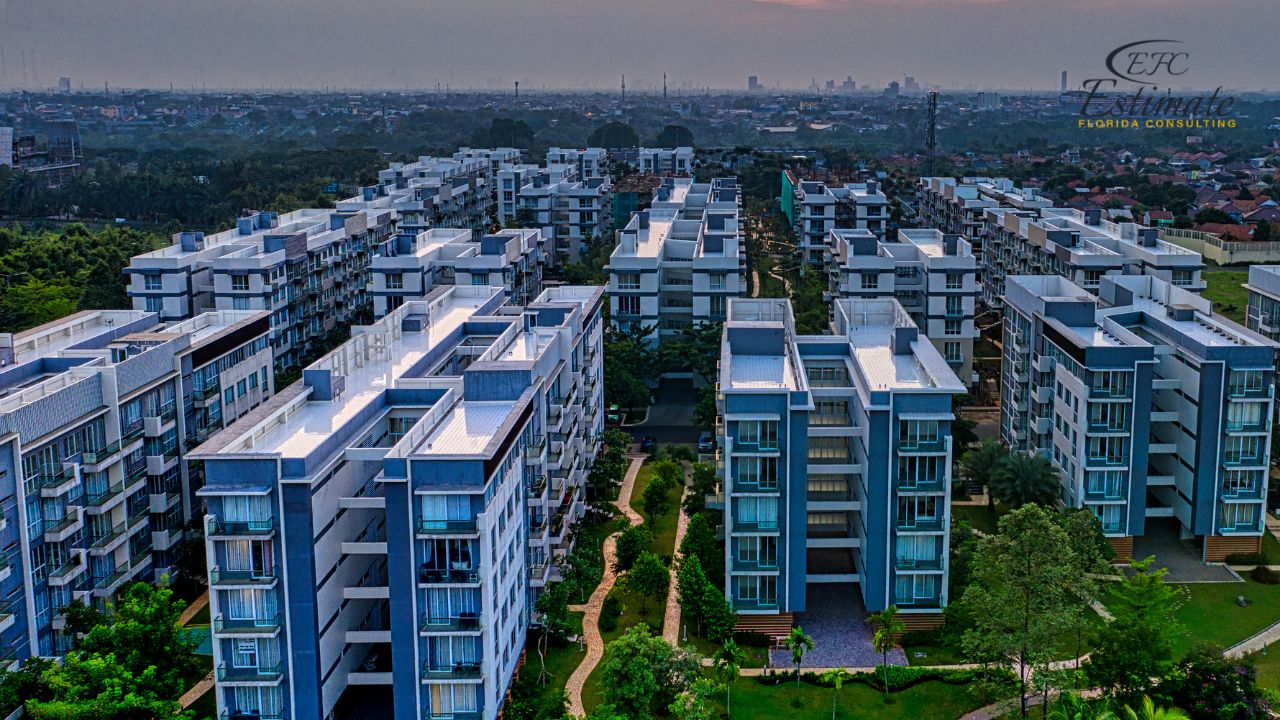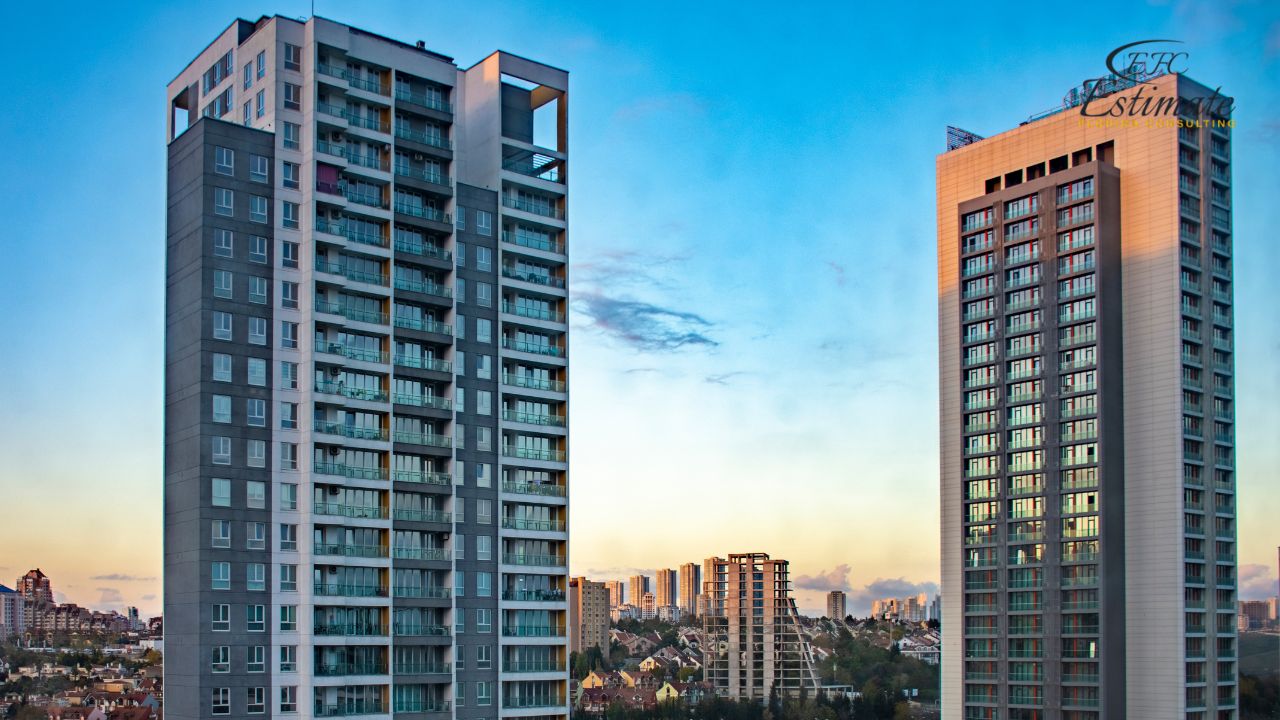Naples, a premier coastal destination, maintains a strong demand for apartment buildings, fueled by its breathtaking waterfront views, upscale lifestyle, and thriving real estate market. Whether developing affordable housing or luxury condominiums, constructing apartments in this desirable and fast-growing area requires careful planning, accurate cost estimation, and a deep understanding of local market trends. Developers and investors must account for various factors, from land acquisition to architectural complexity, to ensure their projects align with the evolving needs of Naples’ diverse residential community. At Estimate Florida Consulting, we provide detailed cost analyses and customized estimates, helping stakeholders make informed decisions.
- Homepage
- Construction in Naples
Apartment Construction in Naples
Leading provider of apartment construction services.

Estimated Apartment Cost Breakdown
Apartment construction costs in Naples vary by project scope and specifications. On average, expenses range from $250 to $600+ per square foot:
- Basic apartment building (minimal features): $2,500,000 – $6,000,000 for a 10,000 sq. ft. structure
- Mid-tier apartment building (including utilities and amenities): $12,500,000 – $30,000,000 for a 50,000 sq. ft. development
- Premium apartment building (luxury finishes, advanced technology): $25,000,000 – $60,000,000+ for a 100,000 sq. ft. complex
Primary Factors Influencing Apartment Construction Costs
Several pivotal factors shape the total cost of apartment construction in Naples. These elements—size, location, materials, design complexity, intended use, and additional amenities—require careful consideration for effective budgeting and planning. Below, we detail these key drivers and their cost implications.
Size of the Apartment Building
The scale of an apartment project significantly impacts expenses due to increased material and labor requirements.
- Material Demand: Larger buildings necessitate more concrete, steel, and interior finishes.
- Labor and Equipment: Bigger projects require extended workforce hours and heavy machinery.
- Site Preparation: Expansive developments demand significant foundational work.
- Permits and Utilities: Larger builds incur higher regulatory and connection fees.
Cost to Build a 20,000 sq. ft. Apartment Building
Apartment Size | Cost Range | Influencing Factors |
20,000 sq. ft. | $5,000,000 – $12,000,000+ | Location, material prices, design, unit type; oceanfront sites, premium finishes, and custom features raise costs. |
Location of the Apartment Building
The site’s position within Naples heavily influences costs due to economic and environmental variables.
- Land Cost: Oceanfront properties command premium prices over inland lots.
- Labor Rates: High demand in Naples elevates skilled labor wages.
- Transportation: Coastal proximity may affect material delivery logistics.
- Environmental Factors: Flood-prone areas require reinforced designs.

Materials Used in Construction
Material choices dictate both initial investment and long-term performance.
- Material Cost: High-end options like impact glass or luxury finishes exceed basic alternatives.
- Installation Needs: Premium materials may demand specialized labor or equipment.
- Durability Benefits: Superior choices enhance resilience and efficiency.
- Maintenance Trade-Off: Economical materials lower upfront costs but may increase upkeep expenses.
Design and Architectural Complexity
An apartment building’s design—its layout, height, and structural intricacies—directly affects costs.
- Simple mid-rise designs minimize material and labor needs.
- Complex high-rise or custom layouts require advanced engineering and extended construction effort.
90% More Chances to Win Apartment Bids with Our Estimate
Additional Features and Amenities
Incorporating luxury elements like rooftop terraces, smart systems, or parking structures enhances appeal but escalates costs. See the “Additional Features and Amenities” table below for details.
Category | Cost Range |
Pools & Rooftop Terraces | $500,000 – $2,000,000 |
Smart Technology (e.g., automation) | $50,000 – $200,000 |
Parking Garages | $1,000,000 – $2,000,000 (50 spaces) |
Insurance & Contingencies | $1,000,000 – $4,500,000 (5% – 15% of total) |
Apartment Construction Cost Breakdown in Naples
Category | Cost Range |
Land Acquisition & Preparation | $4,000,000 – $15,000,000 (10,000 sq. ft. lot) |
Site Preparation & Foundation | $150,000 – $500,000 (50,000 sq. ft.) |
Structural Construction | $5,000,000 – $10,000,000 ($100 – $200 per sq. ft., 50,000 sq. ft.) |
Roofing | $500,000 – $1,000,000 ($10 – $20 per sq. ft., 50,000 sq. ft.) |
Interior Build-Out | $2,500,000 – $7,500,000 ($50 – $150 per sq. ft., 50,000 sq. ft.) |
Permitting & Legal | $50,000 – $200,000 |
Additional Costs | $1,000,000 – $4,500,000 (5% – 15% of total) |
3D Rendering Cost for Apartments Buildings in Naples
The cost of 3D rendering for an apartment varies based on factors like project complexity, level of detail, rendering quality, and turnaround time. Basic exterior renderings typically start at $500 to $1,500, while high-quality, photorealistic 3D renders that include both interiors and exteriors can range from $2,000 to $10,000 or more. Custom animations or VR walkthroughs can further increase costs. Hiring experienced 3D artists or agencies ensures accurate, realistic visuals and efficient project execution, helping bring your apartment design to life in the most compelling way.
For Apartment Building and Other Projects
Turnaround time is 1-2 days.
Win More Projects With Us
4 Key Ways to Reduce Apartment Construction Costs
1. Optimize Design and Planning
A well-thought-out design can significantly cut costs by reducing unnecessary complexity. Simplifying architectural layouts—fewer custom features and more standardized designs—lowers material waste and labor expenses. Open floor plans and multi-functional spaces maximize efficiency, reducing the need for excess materials. Early collaboration between architects, engineers, and contractors is crucial, allowing teams to identify and resolve potential cost-driving issues before construction begins. Investing time in detailed planning helps avoid expensive mid-project design changes, rework, and delays.
2. Choose Cost-Effective Materials
Selecting the right materials plays a vital role in controlling construction costs. Using locally sourced materials reduces transportation expenses and ensures availability, preventing project slowdowns. Durable yet budget-friendly alternatives, such as engineered wood or composite materials, provide longevity without excessive costs. Prefabricated components, including precast concrete panels or modular construction elements, streamline installation and cut labor hours. These choices not only accelerate project completion but also minimize material waste, contributing to overall cost efficiency.
3. Streamline Labor and Scheduling
Efficient workforce management directly impacts construction expenses. Proper scheduling ensures that different trades, such as electricians, plumbers, and framers, work in a coordinated sequence, reducing downtime and costly delays. Skilled, local laborers enhance productivity and eliminate travel-related costs. Implementing off-site construction techniques, like assembling modular units in a controlled factory setting, significantly reduces on-site labor demands and speeds up project timelines. Effective communication and project management tools help keep the workforce on track, avoiding unnecessary overtime and inefficiencies.

4. Leverage Technology and Energy Efficiency
Integrating modern technology can lead to significant savings both during and after construction. Building Information Modeling (BIM) allows for precise planning and clash detection, reducing costly mistakes and revisions. Smart energy-efficient solutions, such as LED lighting, high-performance insulation, and energy-efficient HVAC systems, may have higher upfront costs but lead to substantial long-term savings in operational expenses. Additionally, incorporating sustainable design practices can attract incentives, improve regulatory compliance, and enhance property value, making the investment worthwhile for developers and tenants alike.
Role of Professionals in Apartment Construction in Naples
- General Contractors: Skilled general contractors manage project timelines, maintain quality standards, and ensure compliance with Naples’ building codes. Their expertise helps streamline the construction process, avoiding costly delays and legal issues.
- Subcontractors: Specialized subcontractors handle critical tasks such as plumbing, electrical work, and roofing. Hiring experienced professionals in these areas guarantees precision, efficiency, and adherence to industry standards, ensuring a high-quality build.
- Architects: A well-designed apartment layout enhances functionality and livability. Hiring expert architects ensures compliance with Naples’ regulations while incorporating innovative and aesthetically pleasing designs that maximize space and usability.
- Engineers: Engineers play a vital role in ensuring structural integrity, safety, and efficiency. Choosing top engineers helps address Naples’ unique climate challenges, resulting in a durable and resilient apartment building.
- Construction Estimators: Accurate cost estimation is crucial for budget planning and financial management. Hiring experienced estimators helps developers minimize risks, control costs, and optimize resource allocation for a cost-efficient construction project.
Naples-Specific Considerations
Naples’s unique conditions influence construction:
- Hurricane Preparedness: Reinforced structures add 10–20% to costs ($1,000,000 – $3,000,000 for a 50,000 sq. ft. project).
- Flood Zones: Elevated foundations or drainage systems cost $200,000 – $600,000.
- Permitting Delays: Miami-Dade County’s rigorous process may extend schedules.
- Labor Shortages: High demand can increase labor rates by $500,000 – $1,000,000.
Sustainable Apartment Construction Trends
Sustainability enhances appeal in Naples:
- Energy Efficiency: Solar panels ($200,000 – $1,000,000) and LED lighting ($50,000 – $150,000) cut utility costs.
- Green Materials: Recycled steel or insulated concrete adds 5–10% to costs.
- Water Management: Rainwater systems ($50,000 – $200,000) suit the climate.
Initial costs rise 5–15%, but long-term savings and incentives offset this.
Construction Timeline Expectations
- Small (10,000 sq. ft.): 8–12 months
- Mid-size (20,000–50,000 sq. ft.): 18–24 months
- Large/Premium (>50,000 sq. ft.): 24–36+ months
Naples Factors: Hurricane season and permitting may add 2–6 months.
Conclusion
Apartment construction in Naples offers substantial opportunities for developers capitalizing on its prestigious location and residential demand. Success hinges on mastering factors like size, materials, and local challenges—hurricanes, flooding, and permitting. Costs span from modest to multimillion-dollar investments, as outlined above. Strategies like streamlined designs and sustainability optimize spending. At Estimate Florida Consulting, we provide expert cost insights and guidance to bring your apartment project to life.
Question Answer
Frequently Asked Question
The cost of apartment construction in Naples varies based on size, materials, and amenities. On average, it ranges from $150 to $400 per square foot, with luxury apartments exceeding $500 per square foot.
Key factors include land costs, design complexity, construction materials, labor, permitting fees, infrastructure development, and sustainability features.
A small apartment building (10-20 units) may take 12-18 months, while a large multi-story complex could take 24-36 months, including planning and permitting.
Apartments are built with reinforced concrete, steel, brick masonry, glass, and sustainable materials like energy-efficient insulation and eco-friendly flooring.
Yes, many apartments integrate LEED-certified designs, solar panels, energy-efficient HVAC systems, smart lighting, and water-saving fixtures to reduce energy consumption.
The process includes:
- Market Research & Feasibility Study
- Site Selection & Land Acquisition
- Architectural & Engineering Design
- Permitting & Regulatory Approvals
- Construction & Quality Control
- Final Inspections & Leasing
- Electrical
- Plumbing
- Masonry
- Roofing
- Painting
- More

