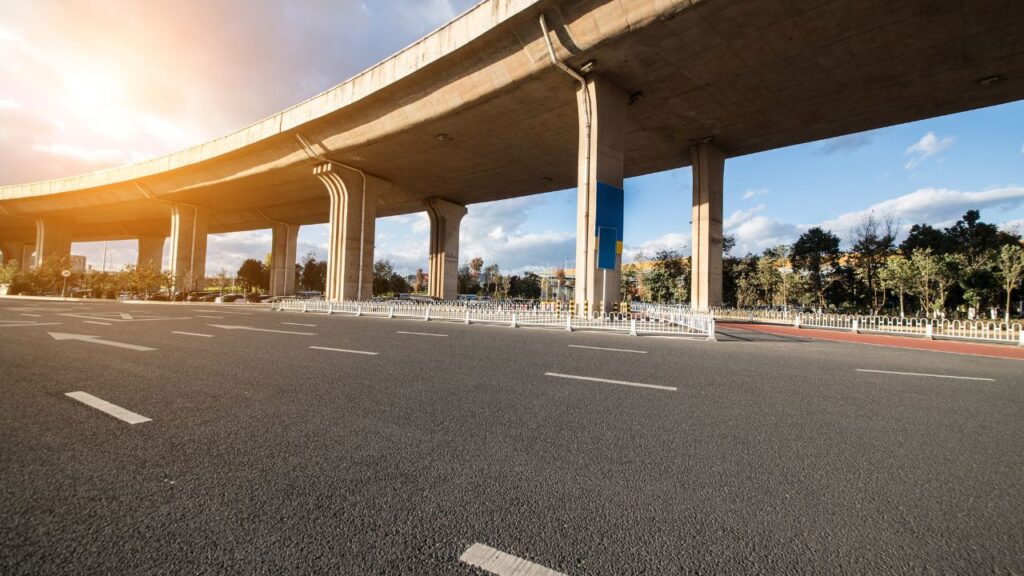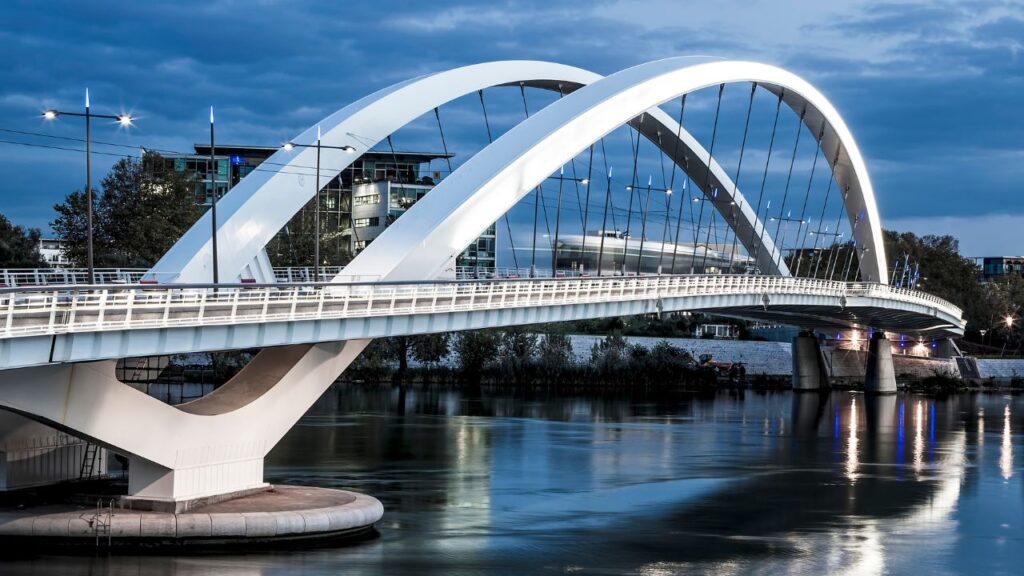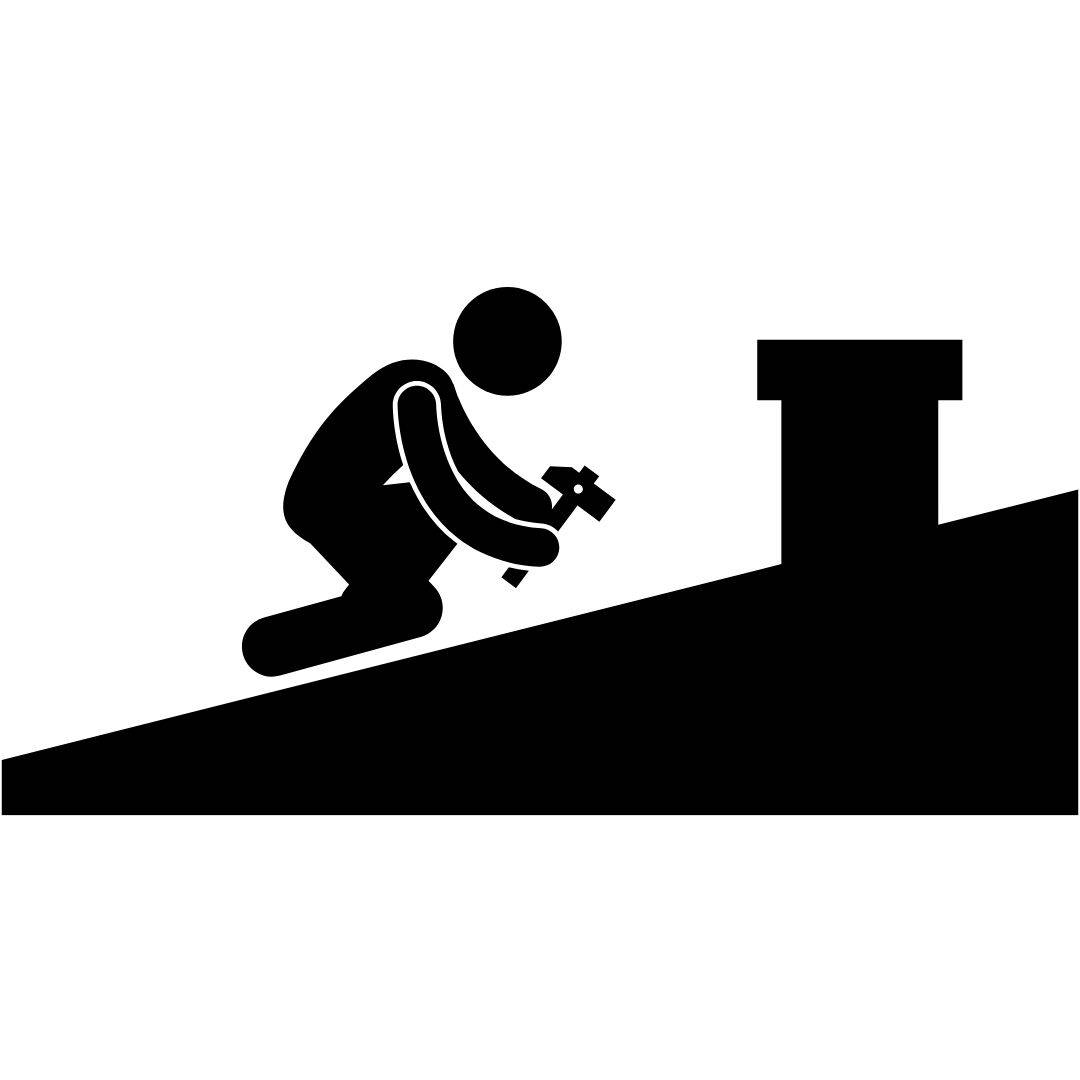Bridge Construction: All you need to know about
How are bridges built? Bridge construction has undergone an immense transformation since the beginning of time, including new sturdier materials, heavy machinery and new construction techniques. Although building bridges is much easier in modern times, bridge engineering involves precise physics, vast resources and thorough planning prior to and during construction.
Most bridge construction projects use a similar timeline, beginning with the planning stage and ending with final testing and inspections. While larger projects may require specialized processes, most projects follow these steps.

Request sample project & Portfolio
Check out our sample project, Budgeting/Take Off and the way we present our services.
Fill in the form and we’ll send you immediately!
Click hereSite Inspection and Planning
Before construction begins, planners must test the site for soil strength, depth, land layout and other elements. Using computer-aided design, engineers can picture the bridge’s behavior under different weights and weather conditions and determine the correct structure.
Setting the Foundation
After planning is complete, workers break ground on the job site and begin installing the bridge’s foundation. To do this, builders choose a stable location or drive supporting piles into the ground and install solid pillars that will later support the rest of the bridge. These pillars are typically made out of concrete and can support immense amounts of weight.
Installing Piers and Bridge Supports
Once the bottoms of the bridge piers are in place, crews build upward until each pier has reached its predetermined height. Depending on the size and type of bridge, supports can consist entirely of concrete or use a combination of steel or other materials.

Adding the Superstructure
The superstructure includes all components that directly receive the load, including cables, support beams and latticework. To install the superstructure, engineers must harness various materials and assemble structures that maintain support when exposed to wind, gravity and other natural forces.
Final Quality and Safety Inspections
Once construction is complete, crews perform safety tests using cranes and bridge booms to ensure that the structure meets all quality standards. These tests allow engineers to rule out or address any structural flaws and move forward with installing final paving and electrical systems.
Materials used in bridge construction
There is an enormous range of costs per square foot for hotel construction. This is because different types of hotels include varying amenities, areas, and materials. In addition, hotels built in urban areas usually have a higher cost per square foot than hotels built in more rural or suburban areas. For this reason, there is a hotel construction cost per square foot range of $134 to $550:
Concrete
Concrete is commonly used for many bridge superstructure members such as decks, pre-stressed concrete beams, curbs, sidewalks and parapets (side traffic barrier walls). It is used extensively in new construction for the entire abutment, including the footings, stem (main front wall), wingwalls, cheek walls, backwalls, endwalls (for traffic barrier connection), beam seats, and the piers with similar members. It can also be used for cast-in-place or precast concrete piles to support the abutments and piers.
Steel
Steel is commonly used in the bridge superstructure for armoring expansion joints, beams, bearings, floor beams, girders, reinforcing bars in concrete, traffic barriers and trusses. It is used in the substructure for the reinforcing bars in concrete, armoring for expansion joints, anchor bolts, etc. It is also used for piles to support the abutments and piers.

Stone
Stone was commonly used for building the abutments and piers in the 1940s and earlier. This is particularly true where local field stone was readily available. Many spectacular stone arch bridges were built for the B&O railroad system in the 1800s. In Harford County, the remains of some MA & PA Railroad bridge abutments and piers are still standing.
Iron
Iron was used typically in beams and trusses that were built before 1900. Steel replaced iron because it has more tensile strength than iron and is less brittle. There are almost no uses for iron in today’s bridge designs.
How Much Does it Cost to Build a Bridge?
There is an enormous range of costs per square foot for hotel construction. This is because different types of hotels include varying amenities, areas, and materials. In addition, hotels built in urban areas usually have a higher cost per square foot than hotels built in more rural or suburban areas. For this reason, there is a hotel construction cost per square foot range of $134 to $550:
Choose Your Trade & Get a Sample Project
Process To Get Bridge Cost Estimate Report
Here are some steps to get your bridge cost estimate report.
-
You need to send your plan to us.
You can send us your plan on info@estimatorflorida.com
-
You receive a quote for your project.
Before starting your project, we send you a quote for your service. That quote will have detailed information about your project. Here you will get information about the size, difficulty, complexity and bid date when determining pricing.
-
Get Estimate Report
We do bridge cost estimating and prepare a detailed report for your project. At last you finalize the report and finish the project.















