Take the First Step For Estimate!
- Accurancy
- Efficiency
- Transparency
- Customization
- Time Saving
- Professionalism
- Cost Control
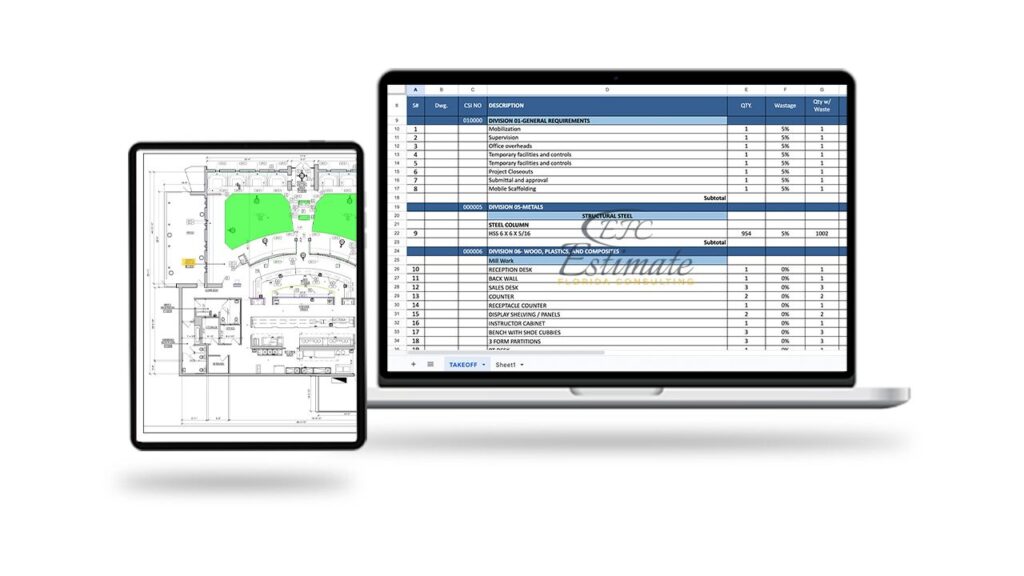
At Estimate Florida Consulting, we specialize offer comprehensive estimate services including Office Building Elevator Cost Estimator, to aid clients in budgeting for their projects. With expertise in the intricacies of construction expenses, Florida Consulting ensures accurate projections for elevator installations in office and retail spaces. Typically priced per landing, elevator costs range between $400,000 and $500,000, factoring in variables such as building height, design specifications, and technology requirements.
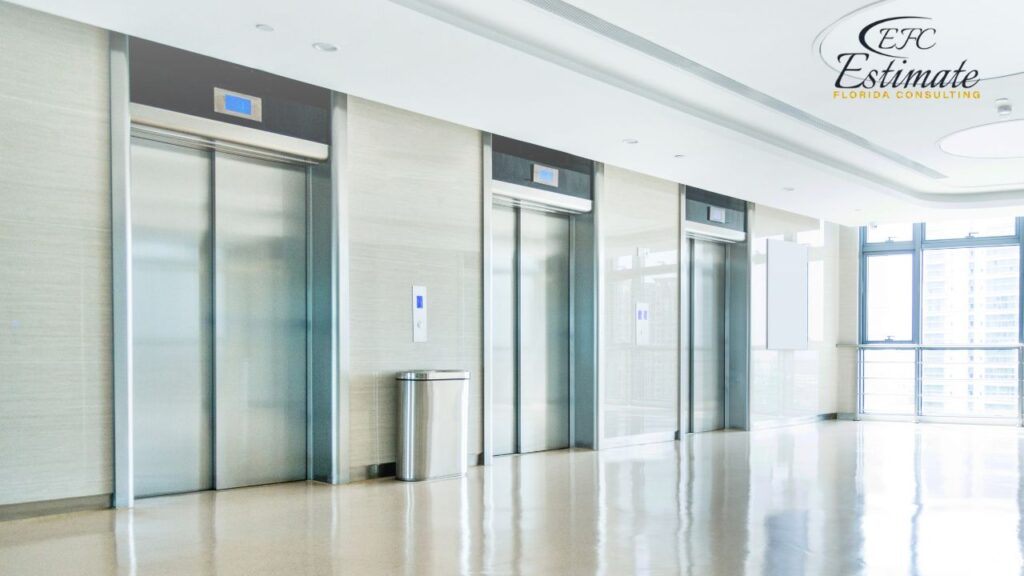
By utilizing Florida Consulting’s services, clients gain valuable insights into the financial aspects of their projects, enabling informed decision-making and efficient resource allocation. With a commitment to excellence and precision, Florida Consulting delivers reliable estimates tailored to meet the specific needs of each client’s endeavor.

Item | Description | Cost |
Elevator Equipment | Purchase and installation of elevator system | $250,000 |
Labor | Installation labor costs | $100,000 |
Permit Fees | Fees for obtaining necessary permits | $20,000 |
Inspection | Inspection fees | $10,000 |
Electrical Work | Wiring and electrical components | $50,000 |
Maintenance Contract | Annual maintenance contract | $40,000 |
Contingency | Contingency for unexpected expenses | $30,000 |
Total | $500,000 |
Category | Average Cost Range |
Design and Consultation | |
– Design Services | $5,000 – $20,000 |
– Consultation Fees | $2,000 – $8,000 |
Elevator Type and Capacity | |
– Standard Passenger Elevator | $80,000 – $300,000 |
– High-Speed Elevator | $150,000 – $500,000 |
– Freight Elevator | $100,000 – $400,000 |
Building Modifications and Structural Work | |
– Shaft Construction | $30,000 – $100,000 |
– Pit Construction | $10,000 – $30,000 |
– Structural Reinforcement | $20,000 – $80,000 |
Technology and Customization | |
– Smart Elevator Features | $10,000 – $50,000 |
– Custom Finishes | $5,000 – $30,000 |
Installation Costs | |
– Professional Installation | $20,000 – $80,000 |
– Permitting and Inspection | $5,000 – $20,000 |
Maintenance and Repairs | |
– Regular Maintenance Contract (annual) | $3,000 – $10,000 |
– As-Needed Repairs | $5,000 – $30,000 |
The installation process for an elevator in an office building is a critical phase that requires meticulous planning, coordination, and execution. It involves a series of steps to ensure the safe and efficient installation of the elevator system within the building’s infrastructure. Here’s an overview of the installation process:
Before commencing the installation, a thorough site assessment is conducted to evaluate the building’s structural integrity, space availability, and electrical requirements. Any necessary preparations, such as reinforcing structural elements or creating shaft openings, are carried out at this stage.
Once the necessary preparations are complete, the elevator components are delivered to the site. Careful coordination is essential to ensure timely delivery and safe unloading of the equipment. Cranes or hoists may be used to transport and position heavy components, such as the elevator car and machinery.
If the building does not already have an elevator shaft, construction of the shaft begins. This involves erecting walls, installing support beams, and creating openings for the elevator doors on each floor.
Guide rails, which provide vertical support and alignment for the elevator car, are installed within the shaft. Hoistway components, including the elevator doors, door frames, and interlocks, are also installed to ensure smooth operation and safety.
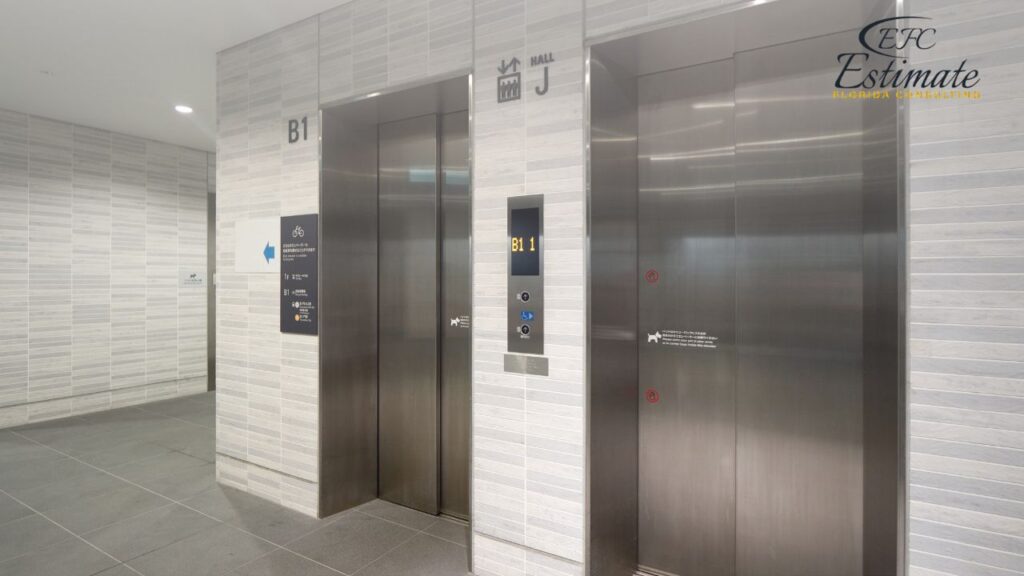
The elevator car, typically delivered in prefabricated sections, is assembled within the shaft. This includes installing the car platform, walls, ceiling, and flooring. The car’s control panel and communication systems are also integrated during this stage.
The elevator’s mechanical and electrical systems, such as the traction or hydraulic system, motor, cables, and safety devices, are installed and connected according to manufacturer specifications. Electrical wiring for lighting, emergency phones, and other components is also completed.
Once the installation is complete, rigorous testing and commissioning are conducted to ensure the elevator functions correctly and meets safety standards. This involves testing various operational parameters, such as speed, leveling, door operation, and emergency procedures.
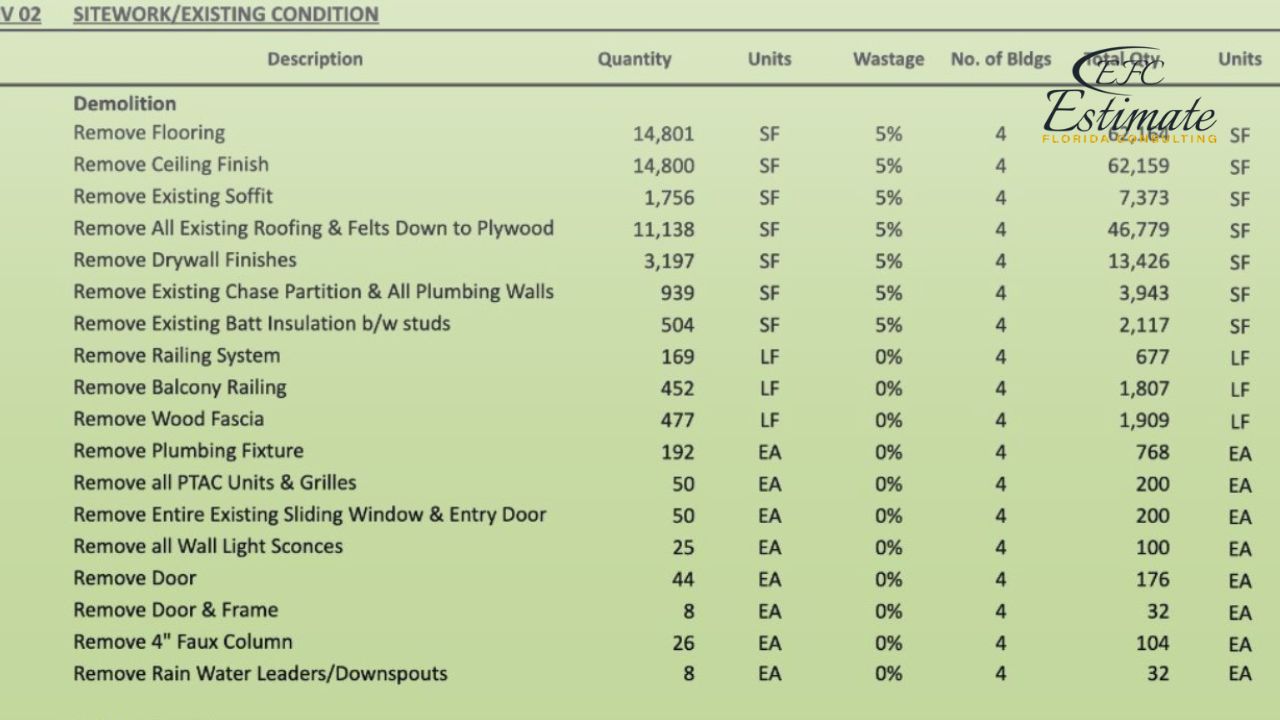
ZIP Code Based Estimate
Highly Accurate
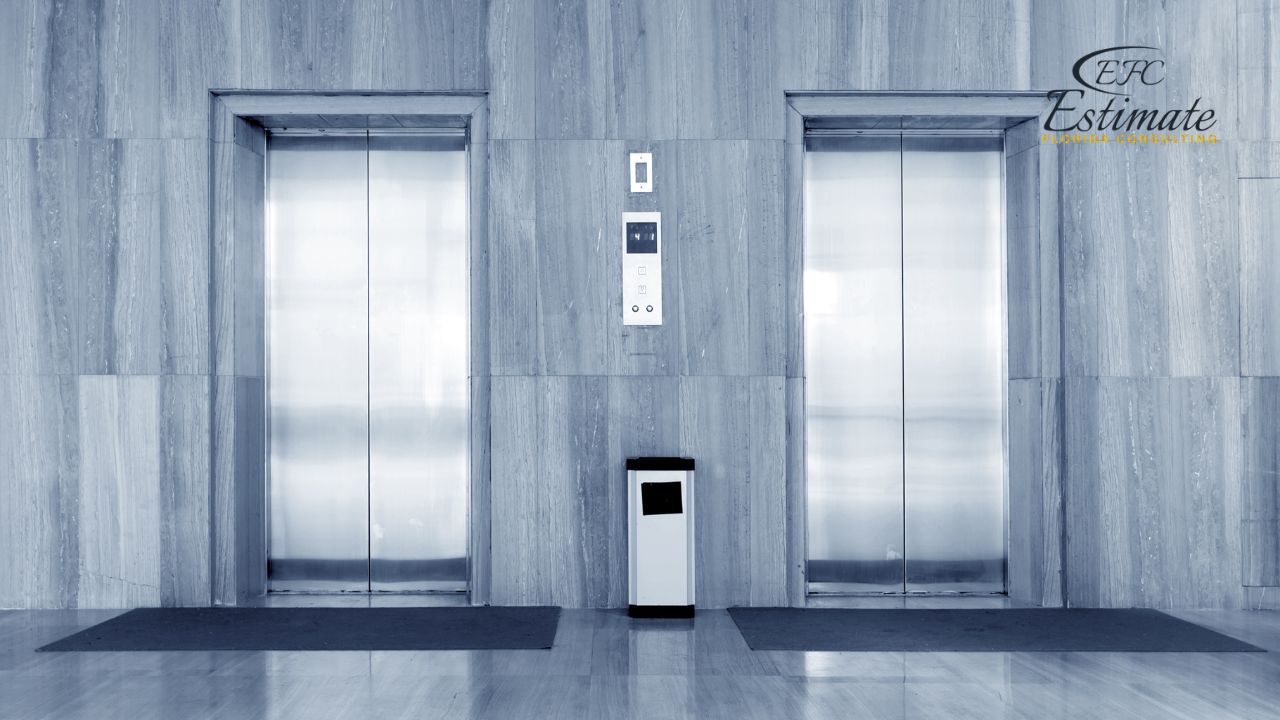
Fully Insured Licensed Hire Sub-Contractor for Office Building Elevator Installation
Hire Contractor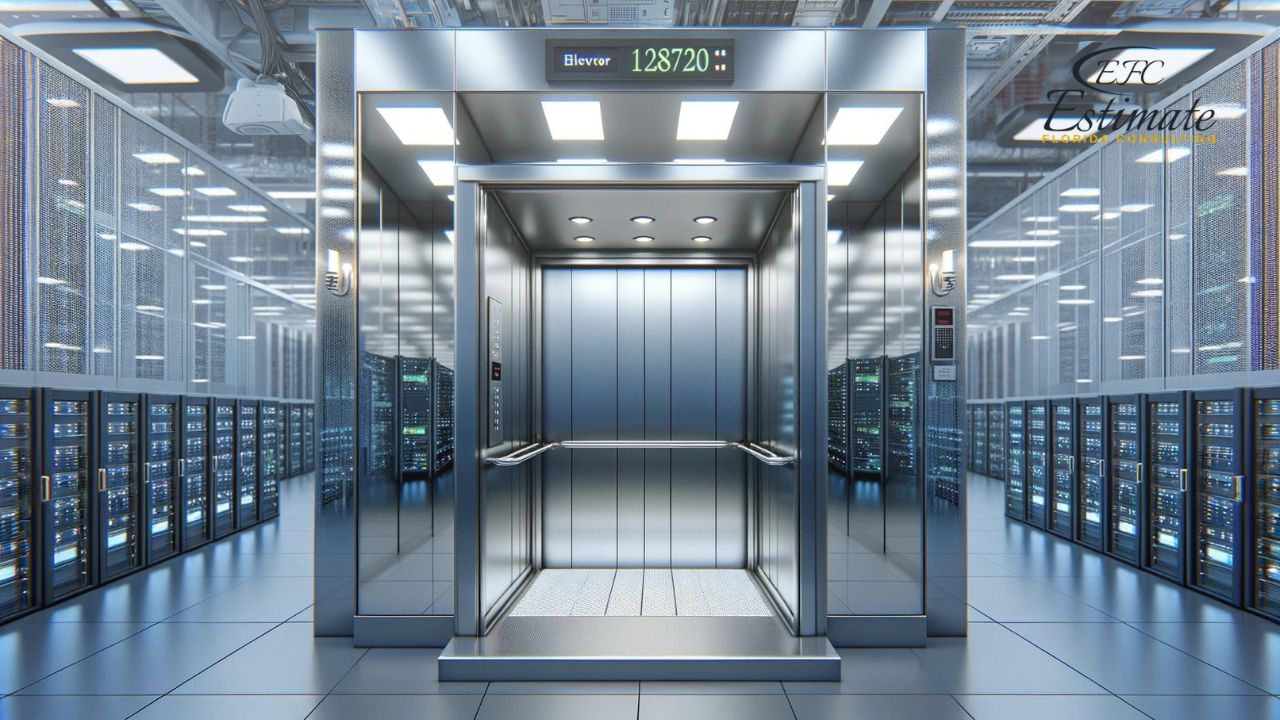
Make Informed Design Decisions Showcase Your Design Ideas
Get RenderingRegulatory authorities conduct thorough inspections to verify compliance with building codes and safety regulations. Once the elevator passes inspection and certification is obtained, it can be put into service for use by building occupants.
Building staff and maintenance personnel receive comprehensive training on operating and maintaining the elevator system. Manuals, documentation, and emergency procedures are provided to ensure safe and efficient operation.
Following installation, ongoing support and maintenance services are essential to ensure the elevator’s continued performance and longevity. Regular inspections, preventive maintenance, and timely repairs are critical to minimize downtime and ensure passenger safety.
The height and capacity of the building directly influence the type and specifications of the elevator needed. Taller buildings may require high-speed elevators capable of transporting occupants efficiently between floors. Additionally, buildings with higher occupancy levels may necessitate larger and more robust elevator systems. The cost estimate evaluates the impact of building height and capacity on elevator specifications, providing clients with a clear understanding of how these factors contribute to the overall investment.
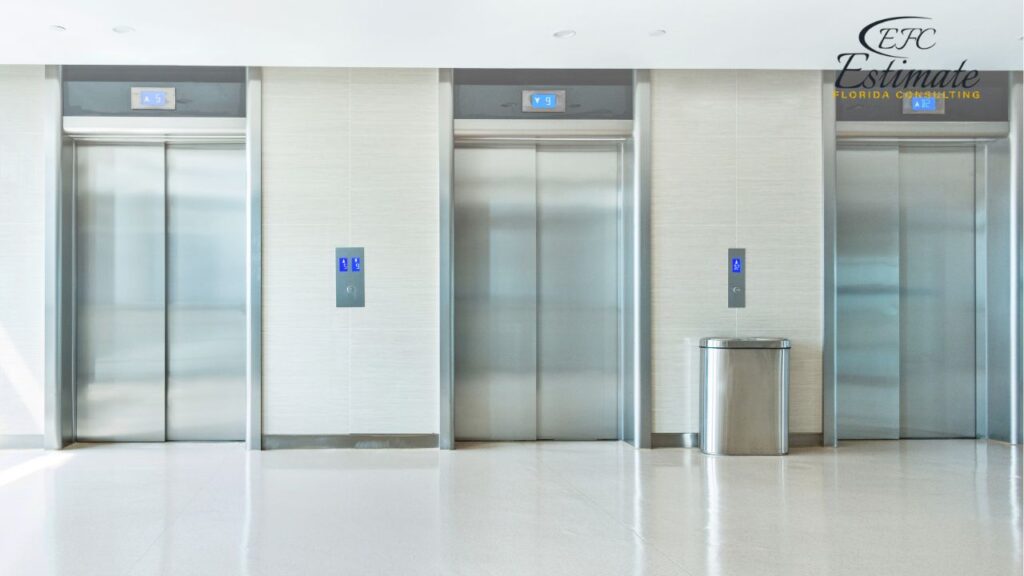
The existing structural condition of the building plays a significant role in determining the modifications required for elevator installation. Older buildings may need more extensive structural work to accommodate modern elevator systems. The estimate factors in the costs associated with shaft and pit construction, as well as structural reinforcement, offering insights into how the building’s condition influences the overall cost of elevator installation.
The inclusion of smart technologies and custom features adds a layer of sophistication to the elevator system but also increases costs. Smart features may include destination control systems, energy-efficient options, and advanced security measures.
The estimate breaks down the expenses associated with incorporating these technologies, guiding clients toward choices that align with their preferences for efficiency, security, and user experience.
Compliance with building codes, safety regulations, and elevator standards is non-negotiable. The estimate includes expenses related to permitting, inspections, and adjustments necessary to ensure the elevator system meets or exceeds industry standards. This phase emphasizes the commitment to safety and legal adherence, providing clients with assurance that the elevator installation aligns with established norms.
Custom finishes and aesthetic customization contribute to the overall visual appeal of the elevator and its integration with the office building’s design theme. While customization adds to the cost, it allows for a seamless blend with the building’s interior. The cost estimate recognizes the importance of customization and aesthetic preferences, offering clients insights into how these factors impact the overall cost of elevator installation.
From small to large projects, residential to commercial, we’re here to help you win. Fast results guaranteed.
An efficiently designed and installed elevator system contributes to the seamless vertical mobility of building occupants. Quick and reliable elevator service enhances accessibility between floors, promoting efficiency in day-to-day operations. The cost estimate underscores the importance of investing in an elevator system that aligns with the building’s height and capacity, ensuring optimal vertical mobility for occupants.
A well-functioning elevator system directly influences occupant satisfaction and productivity within an office building. Reduced wait times, smooth rides, and advanced features contribute to a positive user experience. The estimate emphasizes the role of elevators in enhancing the overall satisfaction of building occupants, fostering a conducive environment for increased productivity and employee well-being.
Ensuring the safety of occupants is paramount in any building, and elevators are no exception. The cost estimate factors in the expenses related to compliance with building codes, safety regulations, and industry standards.
This commitment to safety ensures that the elevator system not only provides efficient vertical mobility but also adheres to the highest safety standards, mitigating potential risks and liabilities.
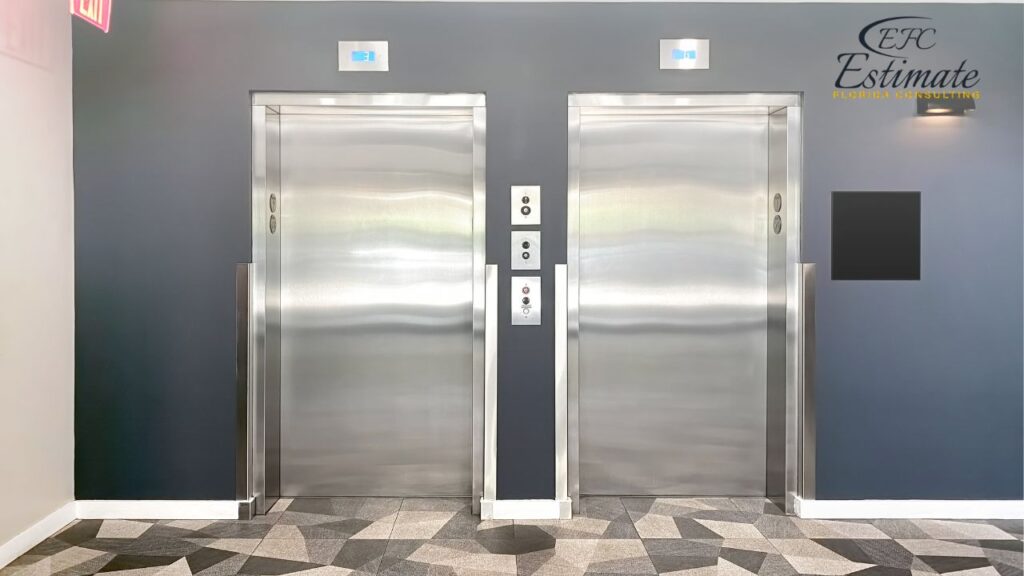
Investing in a well-planned and professionally installed elevator system is a strategic long-term investment. The estimate highlights the importance of regular maintenance and as-needed repairs to ensure the reliability and longevity of the elevator. A proactive approach to maintenance contributes to sustained performance, minimizing downtime and maximizing the return on investment over the years.
An efficiently designed and modern elevator system enhances the overall value of the office building. It becomes a key component in attracting tenants, visitors, and potential investors. The cost estimate recognizes the role of elevators in contributing to the building’s market value, emphasizing the importance of a well-planned elevator system in positioning the office space competitively in the real estate market.
In conclusion, estimating the cost of office building elevators involves a thorough evaluation of design, elevator type, building modifications, technology, installation, and ongoing maintenance. The initial investment in a well-planned and professionally executed elevator system pays off in terms of efficient vertical mobility, occupant satisfaction, safety, and long-term returns. Through careful planning, compliance with regulations, and a commitment to quality, office buildings can ensure the successful implementation of an elevator system that aligns with the specific needs and goals of the workspace. Whether constructing a new office building or upgrading an existing one, investing in a reliable and well-designed elevator system is a crucial step toward enhancing the overall functionality and value of the workspace.
The cost of elevator installation can vary based on factors such as the type and capacity of the elevator, building modifications required, technology and customization options, installation costs, and ongoing maintenance needs.
The choice of elevator type and capacity depends on factors such as the building’s size, usage patterns, number of floors, and expected traffic flow. Consulting with elevator professionals and conducting a thorough needs assessment can help determine the best fit for your specific requirements.
Building modifications may include shaft and pit construction, structural reinforcement, and adjustments to accommodate the elevator system. These modifications ensure that the elevator functions safely and efficiently within the building’s structure.
Yes, modern elevators offer various customization options, including smart features, custom finishes, and aesthetic enhancements. These options allow building owners to tailor the elevator to their preferences and enhance the overall design and functionality of the space.
Regular maintenance is essential to ensure the smooth operation and safety of the elevator system. Annual maintenance contracts typically cover routine inspections, lubrication, and adjustments. Additionally, budgeting for as-needed repairs can address unexpected issues and prolong the lifespan of the elevator.
Here I am going to share some steps to get your Office Building Elevator Cost estimate report.
You can send us your plan on info@estimatorflorida.com
Before starting your project, we send you a quote for your service. That quote will have detailed information about your project. Here you will get information about the size, difficulty, complexity and bid date when determining pricing.
Our team will takeoff and estimate your project. When we deliver you’ll receive a PDF and an Excel file of your estimate. We can also offer construction lead generation services for the jobs you’d like to pursue further.

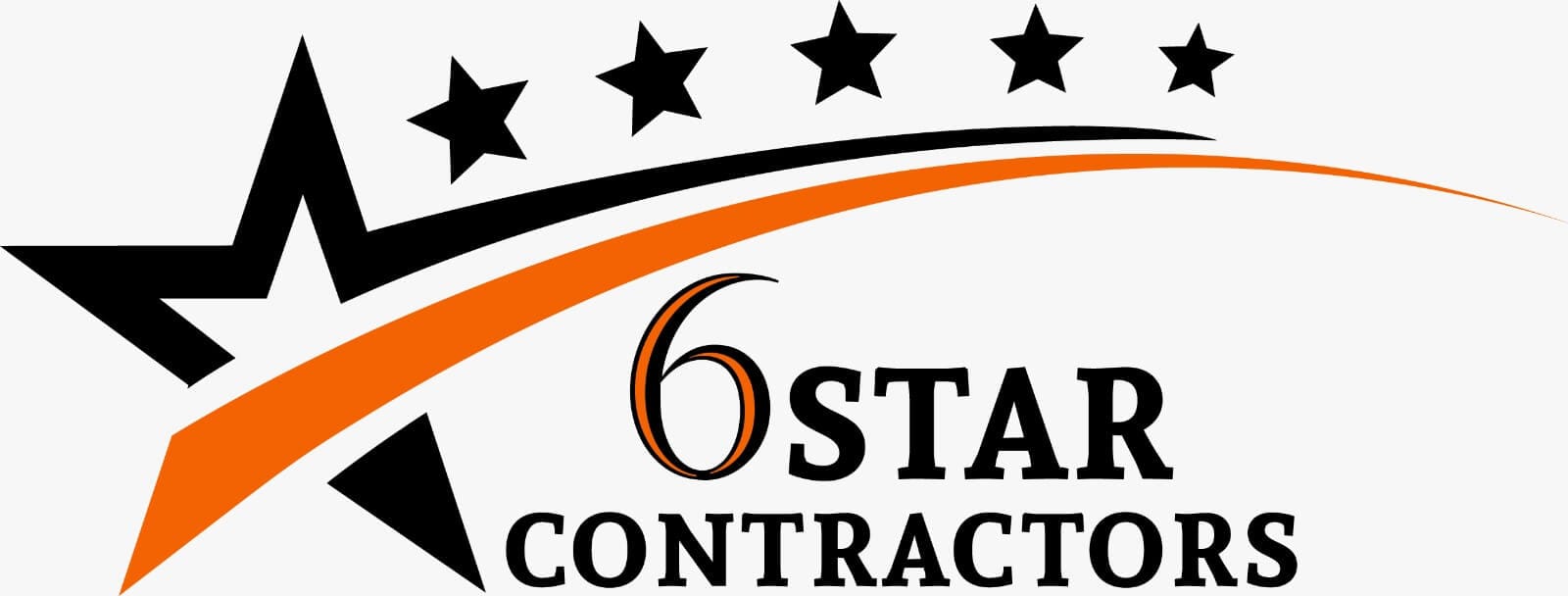

561-530-2845
info@estimatorflorida.com
Address
5245 Wiles Rd Apt 3-102 St. Pete Beach, FL 33073 United States
561-530-2845
info@estimatorflorida.com
Address
5245 Wiles Rd Apt 3-102 St. Pete Beach, FL 33073 United States
All copyright © Reserved | Designed By V Marketing Media | Disclaimer