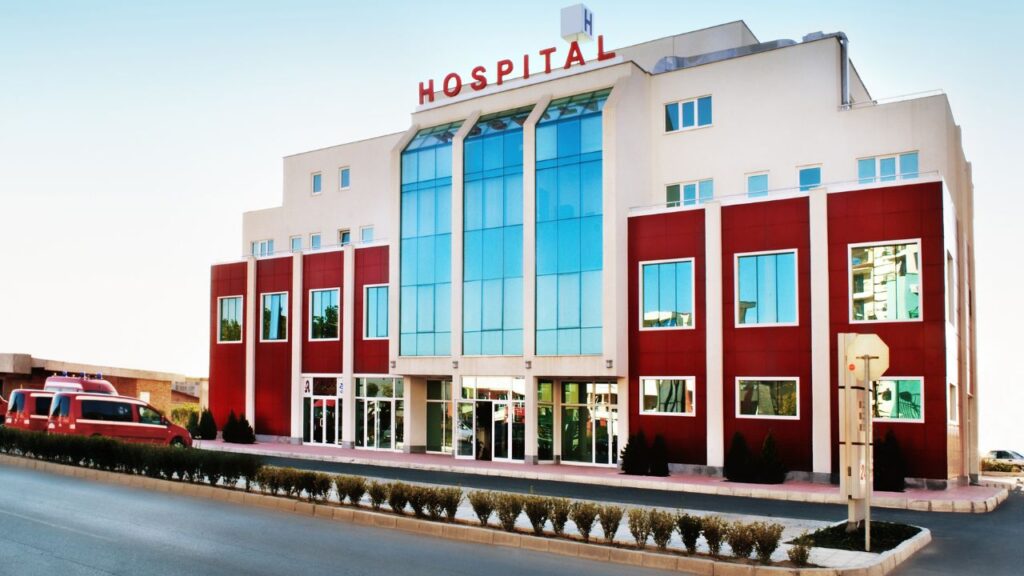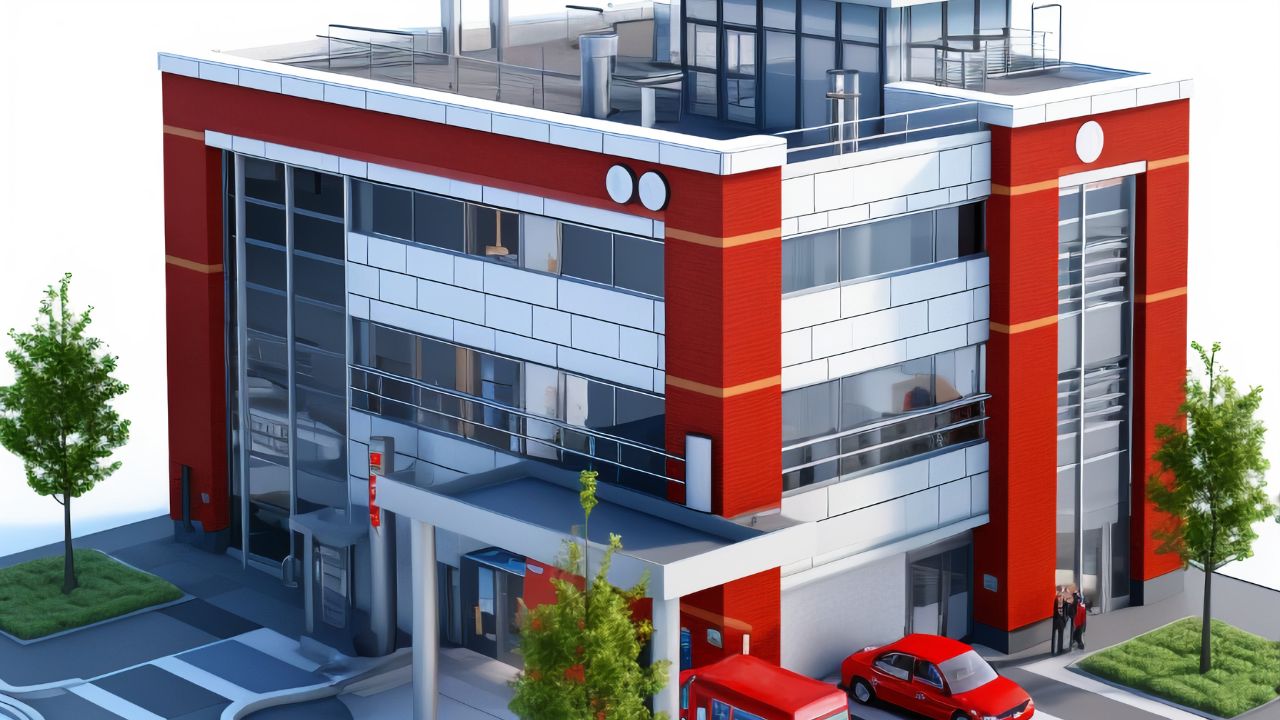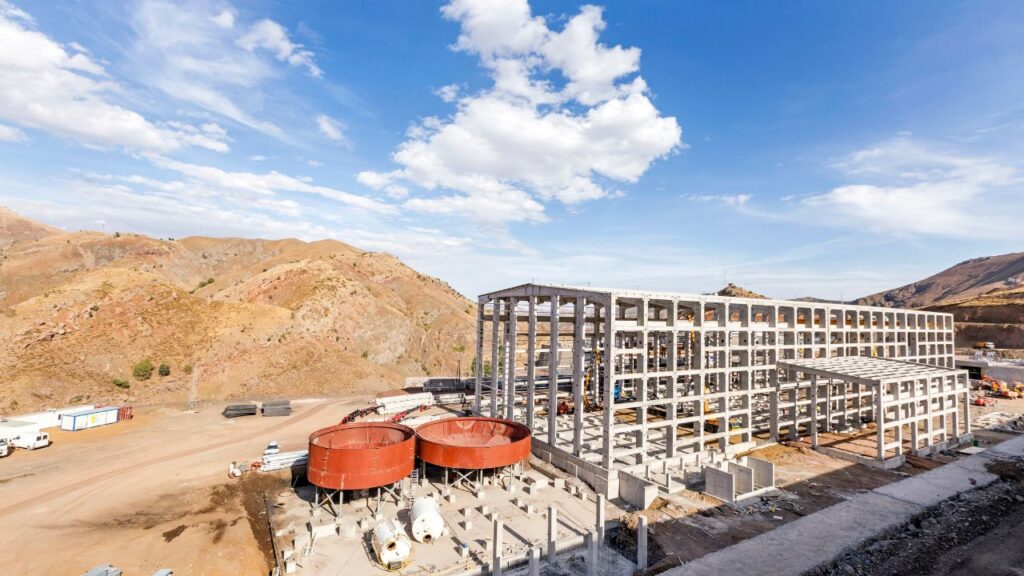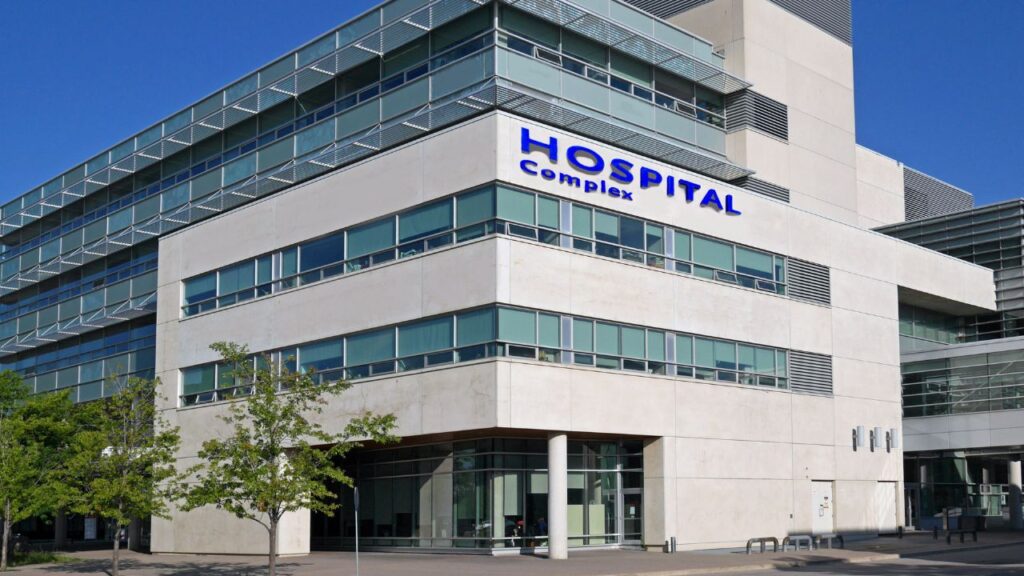Bid Strong, Bid Smart – Try Our Hospital Construction Cost Estimating Service!
- Accurancy
- Efficiency
- Transparency
- Customization
- Time Saving
- Professionalism
- Cost Control

The construction of hospital structures demands precision, durability, and compliance with strict safety standards. Concrete columns and beams play a crucial role in providing structural integrity and support to these buildings. In this article, we will delve into the various factors influencing the costs associated with concrete columns and beams in hospital construction.
Concrete columns and beams emerge as the indispensable foundation of hospital architecture, serving as the bedrock that bears the entire structural load of the building. The pivotal role of these structural elements in healthcare facilities cannot be overstated, given the critical nature of the services provided. The imperative to invest in robust and resilient concrete columns and beams becomes paramount, ensuring not only the immediate safety of occupants but also the long-term stability of the healthcare infrastructure.

The structural support provided by these elements forms the backbone of hospitals, underlining the significance of meticulous design, construction, and material choices in fostering a secure environment for patients, staff, and equipment.

Fully Insured License
Hire Contractor For Hospital Construction

Make Informed Design Decisions Showcase Your Design Ideas
Get RenderingConcrete, with its inherent versatility, becomes the architect’s canvas in designing hospital spaces that seamlessly align with the unique and dynamic requirements of healthcare facilities. The strategic placement of concrete columns and beams facilitates the creation of open floor plans, providing an environment conducive to efficient medical workflows and patient care. Beyond load-bearing functionalities, these structural elements offer architects the flexibility to support heavy medical equipment, ensuring optimal functionality and safety. Moreover, the adaptability of concrete allows for forward-thinking designs that accommodate future expansions or modifications, catering to the evolving needs of healthcare institutions. The versatility of concrete becomes a design asset, allowing architects to sculpt hospital spaces that harmonize aesthetic appeal with practical functionality, contributing to the overall success of the healthcare environment.
The intricacy of architectural design casts a substantial influence on the cost dynamics associated with concrete columns and beams. Architectural designs featuring intricate patterns, irregular shapes, unique load-bearing specifications, or demanding specialized finishes may trigger a cascade of elevated expenses. Such complexities often mandate advanced formwork, the deployment of skilled labor with specialized expertise, and the procurement of additional materials tailored to meet the distinctive demands of the design. As a result, the overall cost of concrete columns and beams becomes intricately intertwined with the level of architectural complexity, accentuating the need for a nuanced approach to balance aesthetic aspirations with financial considerations.
In the realm of concrete columns and beams, the dimensions and load-bearing capacity form an inseparable nexus with the associated costs. Larger columns, or those engineered to withstand heavier loads, inherently necessitate a more substantial volume of concrete, intricate reinforcement materials, and meticulous construction methodologies. The direct correlation between size and cost underscores the pivotal role of meticulous engineering and construction practices in optimizing the relationship between structural robustness and financial prudence.

Recognizing this intricate balance becomes paramount as architects and engineers strive to deliver designs that harmonize functional efficacy with economic viability.
At the heart of concrete column and beam costs lies the pivotal factor of material quality. The selection of high-quality concrete, characterized by specific compressive strength parameters, coupled with the incorporation of robust reinforcement materials like steel bars, lays the foundation for the durability and longevity of the structure. While the upfront investment in superior materials may appear higher, the enduring benefits manifest in reduced maintenance expenses over time. The strategic choice of material quality becomes a cornerstone decision, aligning the initial cost considerations with the long-term economic efficiency of the constructed hospital infrastructure.
The intricacies of concrete column and beam construction extend to the meticulous calculation of reinforcement requirements. Engineers embark on a precise journey to determine the optimal amount and type of steel reinforcement essential for ensuring compliance with safety standards and upholding structural integrity. The unique aspects of a project, such as seismic considerations and adherence to local building codes, introduce variables that influence reinforcement needs. Consequently, the costs associated with securing the requisite reinforcements become integral to the overall financial landscape of concrete column and beam construction. Engaging in a thorough assessment of these requirements serves as a proactive strategy to safeguard the investment in a structurally resilient and safe hospital environment.
The utilization of formwork to shape and mold concrete columns and beams adds a layer of intricacy to the construction process. The complexity of the formwork can vary significantly, with intricate designs or irregular shapes often necessitating custom formwork solutions. The customization of formwork, tailored to meet the unique specifications of architectural designs, introduces a nuanced dimension to the overall cost dynamics. This intricacy not only amplifies material costs but also requires skilled labor to precisely assemble and disassemble the formwork. Furthermore, the casting process, involving the meticulous pouring and curing of concrete, contributes substantively to the overall project expenses. Managing these aspects effectively becomes paramount in balancing the artistic vision embedded in the design with the practical considerations of budget constraints.

The construction of concrete columns and beams is an intricate process that demands the artistry of skilled labor. Trained professionals play a pivotal role in various facets of the construction journey, from the meticulous assembly of formwork to the precise pouring of concrete, installation of reinforcements, and the final finishing touches. The nuances of concrete construction require a level of expertise that goes beyond routine construction tasks. Consequently, labor costs become a significant component of the overall project expenses, with the intricacy of the chosen design and the regional wage standards influencing the financial landscape. Investing in skilled labor is an essential consideration, ensuring the seamless execution of the construction process and the realization of the envisioned structural integrity and aesthetic appeal.
The geographic location of a construction site stands as a significant determinant in the cost considerations for concrete columns and beams. It introduces a multifaceted impact, particularly in terms of material availability and transportation costs. In remote or challenging locations, the procurement of raw materials and the delivery of finished products become logistical challenges that can result in escalated expenses. The spatial context, intricately woven into the fabric of construction planning, necessitates a strategic approach to anticipate and manage these geographical nuances effectively.
The ease of access to a construction site emerges as a pivotal factor influencing the cost dynamics of concrete columns and beams. Sites characterized by limited accessibility may impose unique challenges, demanding specialized equipment or resorting to more labor-intensive methods for transportation and construction. The interplay between site accessibility and overall project expenses is intricate, as it directly affects the efficiency of construction processes. Negotiating the terrain and addressing accessibility constraints becomes a crucial aspect of project planning, with implications for both time management and cost optimization.
General Cost Estimates for Concrete Columns and Beams in Hospital Structures:
These are rough estimates to understand and actual costs can vary based on factors such as project size, design complexity, material choices, and regional variations in labor and material prices.

It’s recommended to consult with construction professionals and obtain detailed quotes based on the specific requirements of the hospital structure.
Concrete columns and beams are integral components of hospital structures, providing essential support and stability. While ensuring the quality and safety of these structural elements is paramount, cost-saving strategies can be employed to manage expenses effectively. Here are six crucial cost-saving strategies:
Concrete columns and beams stand as the foundational pillars of hospital structures, ensuring the stability and structural integrity of the entire building. As indispensable elements, they play a critical role in supporting the various loads and requirements of healthcare facilities. While prioritizing quality and safety, strategic cost-saving measures can be implemented to manage expenses without compromising the reliability of these vital structural components.
The selection of materials significantly influences the cost of concrete columns and beams. Striking a balance between cost-effectiveness and structural integrity is paramount. Choosing concrete mixes that are not only economical but also meet rigorous quality standards is essential. Additionally, exploring local suppliers for bulk purchasing discounts and considering alternative, locally sourced aggregates can contribute to substantial cost reductions, aligning with both economic and sustainable considerations.
The intricacy of architectural designs and formwork directly affects construction costs. Streamlining designs to minimize formwork complexity is a practical approach to control expenses. Optimizing formwork reuse, where feasible, not only reduces material costs but also promotes sustainable construction practices. Furthermore, a well-planned and efficient casting process, balancing speed and quality, is integral to achieving cost efficiencies without compromising the structural soundness of the concrete columns and beams.
Labor costs constitute a significant portion of the overall project expenses. Implementing smart labor management strategies is essential for cost savings. Efficient project scheduling is crucial to maximize labor productivity and minimize downtime. Cross-training workers for various tasks reduces dependency on specialized personnel, providing flexibility in project execution. Subcontracting specialized tasks should be approached judiciously, ensuring control over labor costs while accessing the necessary expertise for specific aspects of the project.
The geographic location of the construction site introduces variations in material availability and transportation costs. Opting for sites with good accessibility helps minimize transportation and logistics expenses. Strategic site planning involves selecting locations that facilitate efficient construction logistics, reducing downtime and enhancing overall project efficiency. Considering the impact of site location on costs is a fundamental aspect of effective project budgeting.
Leveraging technological advancements can contribute significantly to cost savings in concrete column and beam construction. Implementing Building Information Modeling (BIM) for precise planning and coordination enhances project visualization and reduces errors. Exploring automation for specific construction tasks improves efficiency and accuracy. Embracing digital tools for project management streamlines communication, reducing administrative expenses and contributing to a more efficient and cost-effective construction process.

Considering the long-term costs associated with concrete columns and beams is a strategic approach to project planning. While upfront costs are integral, a comprehensive analysis of the lifecycle costs provides a holistic perspective. Opting for durable materials that may incur a higher initial cost but result in lower maintenance expenses over time is a prudent decision. Developing a detailed maintenance plan addresses issues promptly, preventing extensive and costly repairs in the future, and contributes to long-term cost-effectiveness. Integrating lifecycle cost considerations into decision-making processes ensures a balanced approach to project economics.
Concrete columns and beams are indispensable to hospital structures, providing crucial support and adaptability. Cost considerations are influenced by factors like design complexity, size, material quality, and labor. Employing strategic cost-saving measures, including optimized material selection, efficient design, and technology integration, ensures a balance between quality and affordability. These foundational elements reflect a commitment to both structural integrity and economic efficiency, reinforcing the importance of thoughtful planning for sustainable and resilient healthcare environments.
Concrete columns and beams provide essential structural support, ensuring the safety, stability, and adaptability of hospital structures. They bear the entire load of the building, accommodating the unique requirements of healthcare spaces.
Several factors impact costs, including design complexity, size, material quality, reinforcement requirements, labor, and site conditions. Each plays a role in determining the overall expenses associated with these foundational elements.
Intricate designs with irregular shapes, unique load-bearing specifications, or specialized finishes may increase costs. Advanced formwork, skilled labor, and additional materials may be required, contributing to elevated expenses.
Larger columns or those designed for heavier loads demand more concrete, intricate reinforcement, and meticulous construction, directly impacting costs. Achieving a balance between structural robustness and financial prudence is crucial.
The quality of materials, such as high-strength concrete and robust reinforcement like steel bars, determines durability and longevity. While superior materials may have higher upfront costs, they result in reduced maintenance expenses over time.
Optimizing material selection, efficient design and formwork practices, smart labor management, strategic site planning, innovative technology integration, and lifecycle cost analysis are key strategies. These approaches balance quality with affordability, ensuring a sustainable and resilient healthcare environment.
Here I am going to share some steps to get your concrete column and beam cost for hospital structures estimate report.
You can send us your plan on info@estimatorflorida.com
Before starting your project, we send you a quote for your service. That quote will have detailed information about your project. Here you will get information about the size, difficulty, complexity and bid date when determining pricing.
Our team will takeoff and estimate your project. When we deliver you’ll receive a PDF and an Excel file of your estimate. We can also offer construction lead generation services for the jobs you’d like to pursue further.



561-530-2845
info@estimatorflorida.com
Address
5245 Wiles Rd Apt 3-102 St. Pete Beach, FL 33073 United States
561-530-2845
info@estimatorflorida.com
Address
5245 Wiles Rd Apt 3-102 St. Pete Beach, FL 33073 United States
All copyright © Reserved | Designed By V Marketing Media | Disclaimer