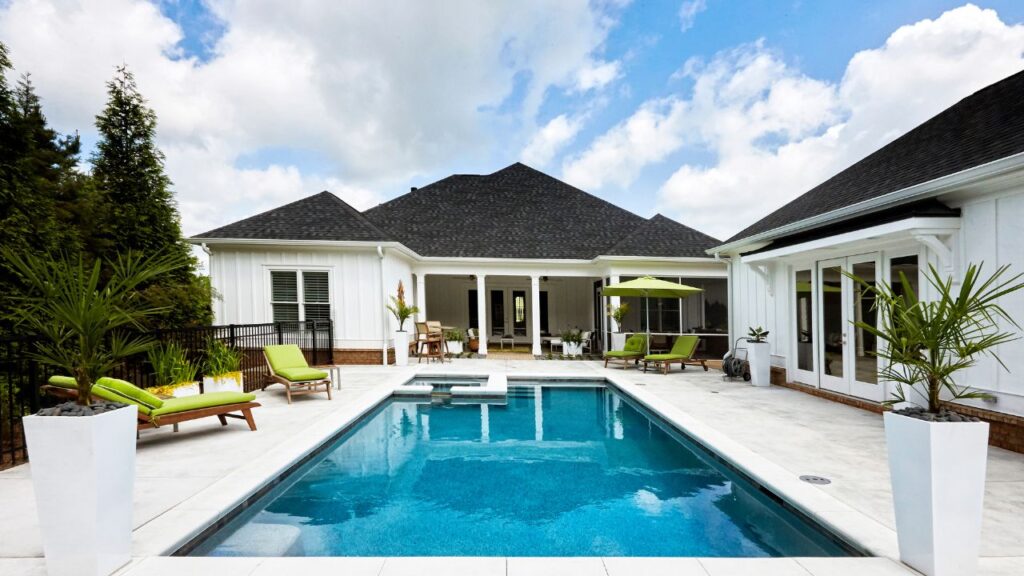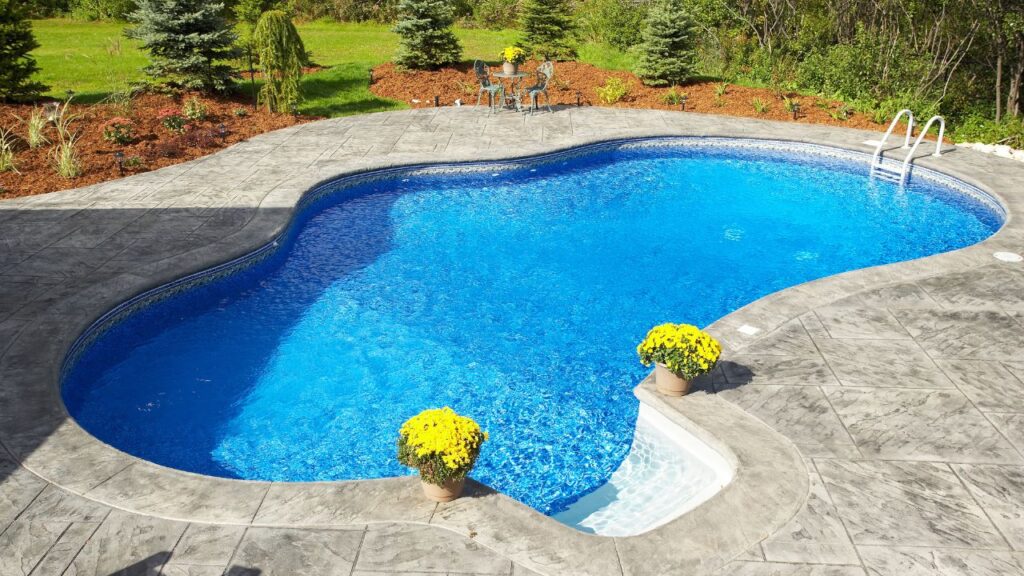How to Build a Concrete Pool ?
Embarking on the journey of building a concrete pool signifies more than just a construction project—it’s a commitment to creating a luxurious oasis that seamlessly blends aesthetics with functionality. This comprehensive guide is your roadmap through the intricate process of crafting a concrete pool, where meticulous planning, precise execution, and an unwavering dedication to safety and quality standards are paramount. From the initial envisioning stages to the final embellishments, join us as we navigate through each crucial step, unraveling the secrets to transform your dream of a stunning concrete pool into a tangible reality. Whether you’re a homeowner aspiring to enhance your property or a professional seeking insights into pool construction, this guide is your key to unlocking the intricate world of building a concrete pool with finesse and expertise.
Preliminary Planning
Site Assessment
Before breaking ground for your concrete pool, conducting a thorough site assessment is the foundational step. This involves a comprehensive analysis of the chosen location to ensure optimal placement. Consideration of soil conditions is paramount, as different soil types can impact the pool’s stability. Evaluate drainage patterns to prevent water-related issues and assess accessibility for construction equipment. Additionally, familiarize yourself with local building regulations, zoning codes, and any restrictions that may influence the pool’s design and placement.

The insights gained from this site assessment will serve as the bedrock for informed decisions in the subsequent design and construction phases.
Design Considerations
Collaborating with experienced pool designers and architects is essential during the design phase. Together, create a detailed blueprint that translates your vision into a tangible plan. Discuss various design considerations, including the shape, size, and depth of the concrete pool. Consider integrating features like steps, ledges, or even a built-in spa to enhance both aesthetics and functionality. The design should not only align with your personal preferences but also harmonize with the natural elements of the surrounding landscape. This collaborative approach ensures that your concrete pool is not just a structure but a seamlessly integrated element of your outdoor space.
Permitting and Regulatory Compliance
Before embarking on the construction of your concrete pool, it is imperative to navigate the regulatory landscape effectively. Begin by securing all the necessary permits from local authorities, ensuring compliance with building codes and regulations. This step is crucial for a smooth construction process, avoiding potential legal issues and ensuring that your concrete pool aligns with safety standards and community guidelines. Taking a proactive approach to permitting facilitates a seamless transition from planning to execution, laying the groundwork for a successful and compliant project.
Excavation
With the permits in place, the next step in building your concrete pool is the excavation phase. Clear the construction site meticulously, removing any obstacles or debris that could hinder the construction process. The excavation process itself must be executed with precision, adhering to the pool design specifications. Exercise caution to avoid damage to utility lines and ensure that the excavation aligns seamlessly with the planned dimensions. This meticulous groundwork is fundamental to creating the proper foundation for the subsequent phases of construction.
Formwork and Steel Reinforcement
As the construction site takes shape, the formwork for your concrete pool is erected. This formwork outlines the shape of the pool and serves as a mold for the concrete. Simultaneously, install steel reinforcement bars (rebar) within the formwork. The strategic placement of rebar is a critical element in providing structural support to the pool shell, enhancing its strength and durability. This phase requires careful attention to detail, as the integrity of the rebar grid directly influences the overall robustness of the concrete pool.
Concrete Shell Construction
With the formwork and steel reinforcement in place, it’s time to pour the concrete and shape the pool shell. Commonly, shotcrete or gunite methods are employed for constructing the concrete shell. During this phase, it is crucial to ensure the even distribution and consolidation of the concrete to prevent the formation of air pockets. Attention to detail in pouring the concrete is paramount, contributing to the structural integrity and longevity of the concrete pool.

Curing and Finishing
After the concrete is poured, allow it to cure thoroughly. Following recommended curing timelines is essential to achieve optimal strength. Once cured, the pool shell undergoes finishing touches, such as plaster, tiles, or another preferred interior surface. Consider waterline tiles, coping, and decking to enhance both the aesthetics and functionality of the pool area. This phase marks the transition from the structural construction to the more aesthetic aspects of your concrete pool.
Concrete Pool Cost Estimating
We help contractors to win more bids with accurate estimate reports.
Upload Your PlanPlumbing and Electrical Installation
As your concrete pool takes shape, it’s time to integrate essential systems for water circulation, filtration, and additional features like water jets or built-in cleaning systems. Simultaneously, install the necessary electrical components, including lighting and pool equipment. All plumbing and electrical installations must adhere to safety standards and local building codes, ensuring a seamless and secure operation of your concrete pool.
Filling and Water Treatment
With the construction and installations completed, it’s time to fill the pool with water and initiate water treatment processes. Achieving the right balance in water chemistry is crucial for clarity, sanitation, and user comfort. Regular maintenance, including skimming, vacuuming, and chemical adjustments, becomes essential for the long-term health and functionality of your concrete pool.
Landscaping and Surrounding Elements
To complement the beauty of your concrete pool, consider enhancing the surrounding area with thoughtful landscaping and hardscaping elements. This may include lush greenery, paved walkways, or additional features like pergolas, seating areas, or outdoor kitchens.
Creating a cohesive design that integrates the pool seamlessly into the surrounding environment enhances the overall aesthetics and usability of your outdoor space.

Inspection and Certification
In the final phases of construction, schedule inspections with relevant authorities to ensure that your concrete pool meets safety and quality standards. Obtaining necessary certifications before allowing the pool to be used is crucial. This step serves as validation that the construction process has been diligently followed, guaranteeing a safe and enjoyable swimming environment for you and your guests.
Conclusion
Building a concrete pool is a meticulous and systematic process that involves a harmonious blend of design aesthetics and engineering precision. Following this comprehensive guide ensures not only the compliance with safety and regulatory requirements but also the creation of a stunning and enduring centerpiece for leisure and relaxation on your property. From the initial planning stages to the finishing touches, each step contributes to the overall success of your concrete pool construction project.
FAQs
Underground garages are chosen for various reasons, including maximizing space on limited land, aesthetic considerations, and environmental factors. They can also be a solution for areas with strict zoning regulations.
The site assessment is crucial as it determines the suitability of the location based on soil conditions, water table levels, and proximity to existing structures. This information guides subsequent engineering decisions.
Before breaking ground, it is essential to obtain permits complying with local building codes, zoning regulations, and other laws governing construction. This legal process ensures alignment with safety standards and community guidelines.
Professionals provide expertise in designing plans that consider soil conditions, load-bearing requirements, and essential elements like ventilation. Their involvement ensures structural soundness, functionality, and long-term durability of the underground garage.
Adequate ventilation is crucial for maintaining air quality and preventing moisture buildup. Mechanical ventilation systems are often incorporated to ensure a constant flow of fresh air, balancing functionality with energy efficiency.
Safety features include emergency exits strategically placed and marked, fire suppression systems, visible signage, surveillance cameras, access control systems, and alarms. These measures prioritize the well-being of users and protect against potential threats.
Waterproofing is essential to protect the underground garage against water infiltration and potential structural damage. Applied to foundation walls, it creates a barrier preventing moisture from seeping into the structure, enhancing longevity and resilience.
The drainage system is strategically designed to manage water runoff effectively. It involves the installation of drainage pipes, sump pumps to address water accumulation, and establishing an appropriate slope to guide water away from the garage.
Inspection ensures adherence to building codes, safety protocols, and environmental considerations. It serves as a checkpoint for corrections and adjustments, guaranteeing that the facility meets legal and safety standards before public or private use.
Process To Get Build Underground Garage Estimating Report
Here I am going to share some steps to get your Build Underground Garage Estimating report.
-
You need to send your plan to us.
You can send us your plan on info@estimatorflorida.com
-
You receive a quote for your project.
Before starting your project, we send you a quote for your service. That quote will have detailed information about your project. Here you will get information about the size, difficulty, complexity and bid date when determining pricing.
-
Get Estimate Report
Our team will takeoff and estimate your project. When we deliver you’ll receive a PDF and an Excel file of your estimate. We can also offer construction lead generation services for the jobs you’d like to pursue further.
Google Reviews








