Boost Your Lumber Bids – Request a Precision Estimate!
- Accurancy
- Efficiency
- Transparency
- Customization
- Time Saving
- Professionalism
- Cost Control
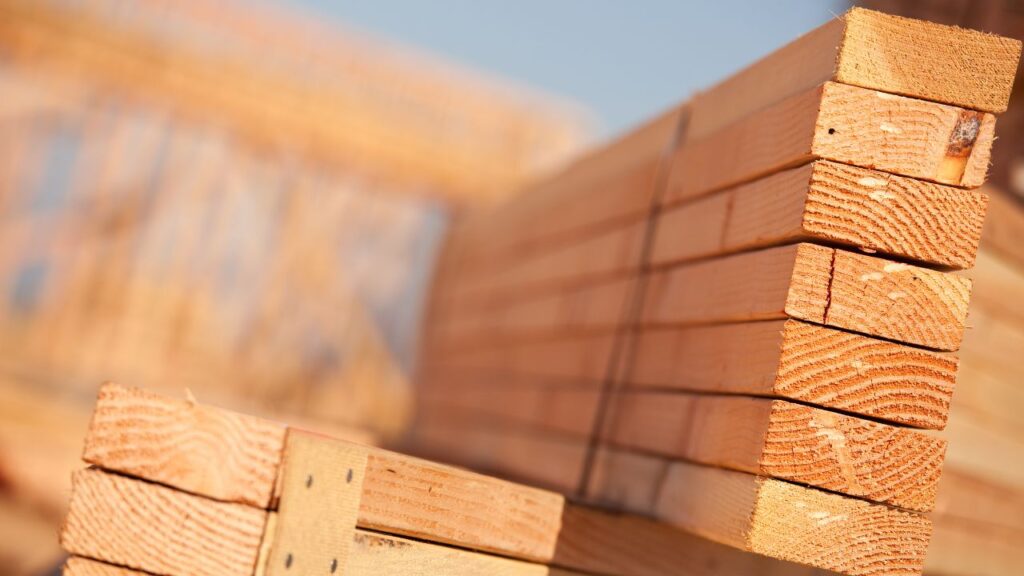
When undertaking a framing project, whether for constructing a new building or adding an extension, accurate lumber estimation is crucial for budgeting and project planning. Framing lays the structural groundwork, and having the right amount of lumber ensures a sturdy and cost-effective construction. In this comprehensive guide, we’ll walk you through the key steps and considerations involved in estimating lumber for framing.
Your journey begins with a graceful pirouette around your blueprints. These architectural plans are your treasure map, holding the secrets to wall lengths, floor areas, and rooflines. Grab your tape measure and a keen eye, for every inch and angle matters. Identify the dimensions of each wall, noting down their heights and lengths. Don’t forget to account for windows, doors, and any other openings – they’re subtractions in this equation, not additions! Remember, a 10-15% waste factor is your safety net, ensuring you have enough wood for unforeseen cuts and tweaks.
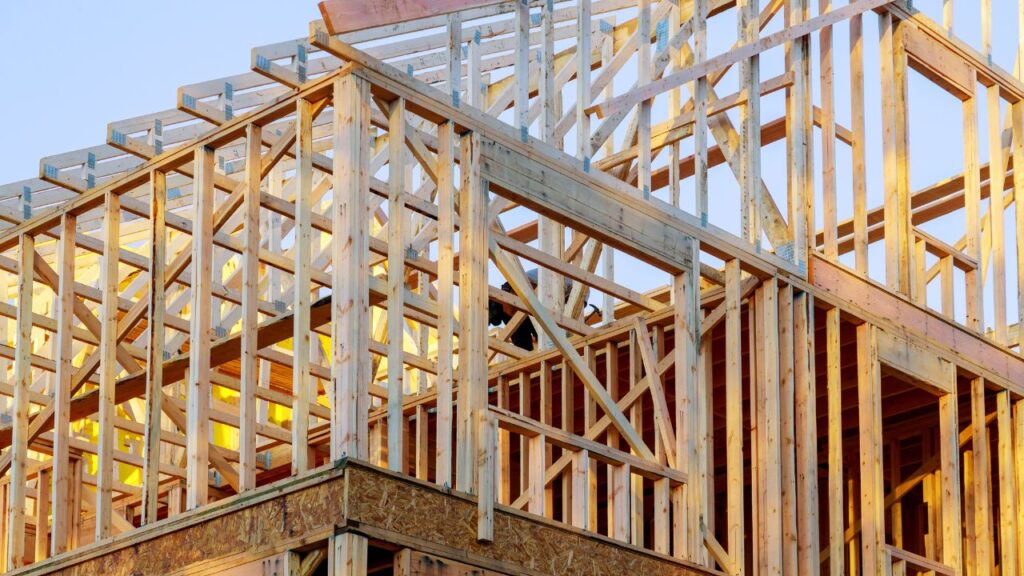
Now, let’s partner up with the walls, the foundation of your structure. Imagine each wall as a blank canvas, ready to be adorned with sturdy studs. To calculate the total stud length for a wall, waltz through these steps:
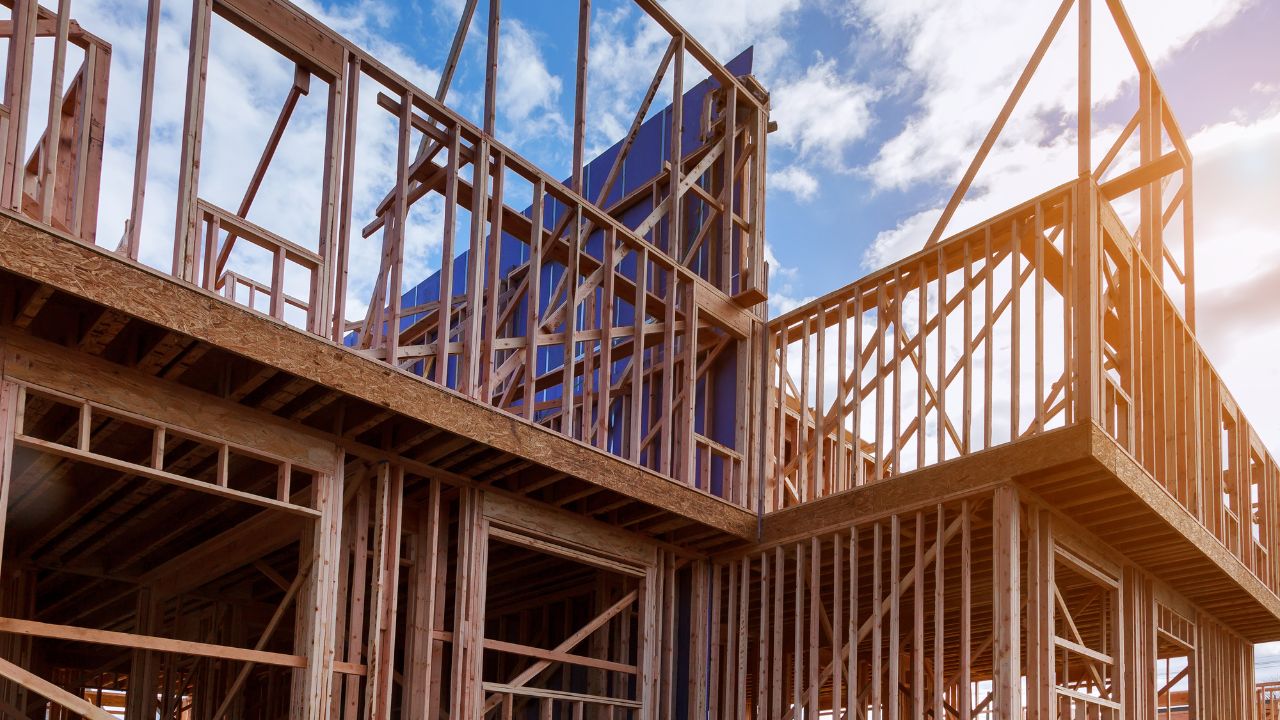
Fully Insured Licensed Hire a Contractor For Lumber Framing Installation
Hire Contractor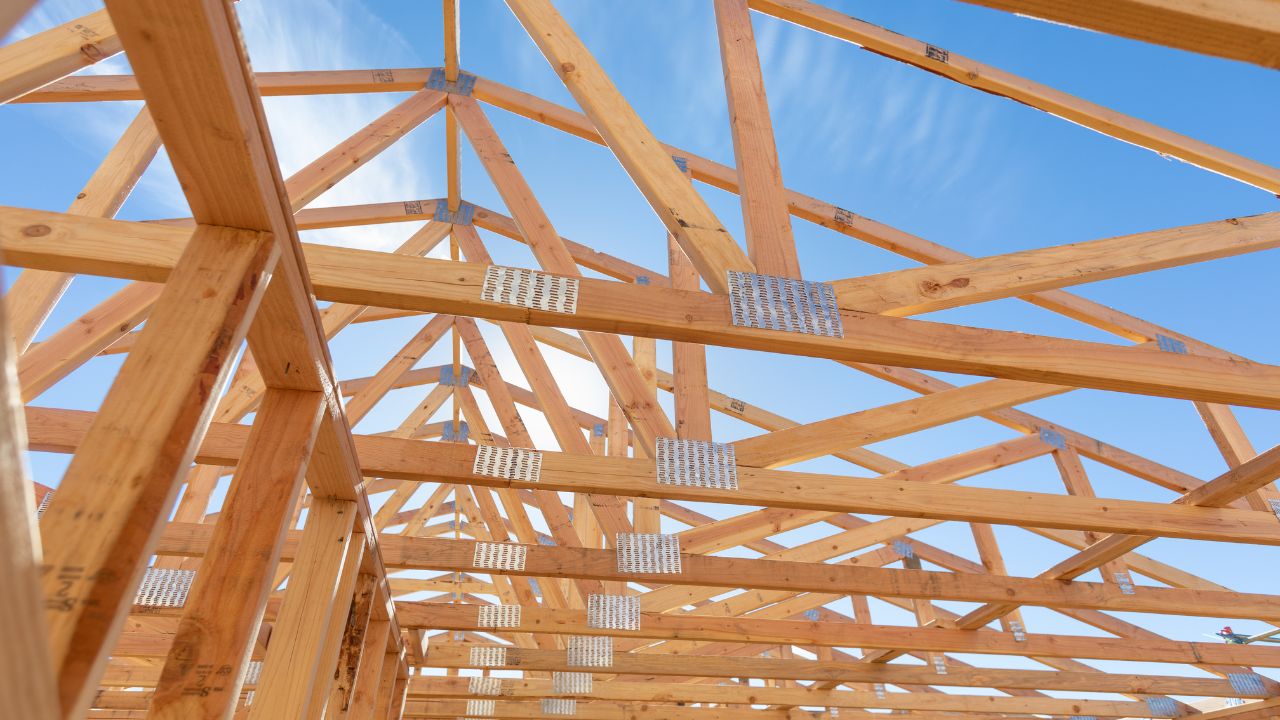
Make Informed Design Decisions Showcase Your Design Ideas
Get RenderingNext, it’s time to tango with the roof, the crowning glory of your structure. For simple gable roofs, the Pythagorean theorem becomes your dance partner. With half the roof span and the rise as your legs, calculate the rafter length – the hypotenuse in this mathematical tango.
Now, let’s foxtrot with the floor, the solid stage for your architectural masterpiece. Calculate its area like you did for the walls, then factor in the type of flooring you’ll be using (plywood, OSB, etc.) and its thickness. But the floor isn’t just a solo act; it needs a supporting cast of joists. Their size and spacing depend on the span and load the floor needs to bear. Remember, building codes are your choreographer – consult them to ensure your floor performance is structurally sound.
Finally, it’s time for the grand finale, the finishing flourish that adds personality and functionality to your creation. Trim, sheathing, blocking – these are the finishing touches that complete your lumber shopping list. Don’t forget any special lumber requirements for decks, porches, or other unique features your project might have. Remember, this is an art, not a science, so leave some room for improvisation and adjustments – you never know when inspiration might strike!
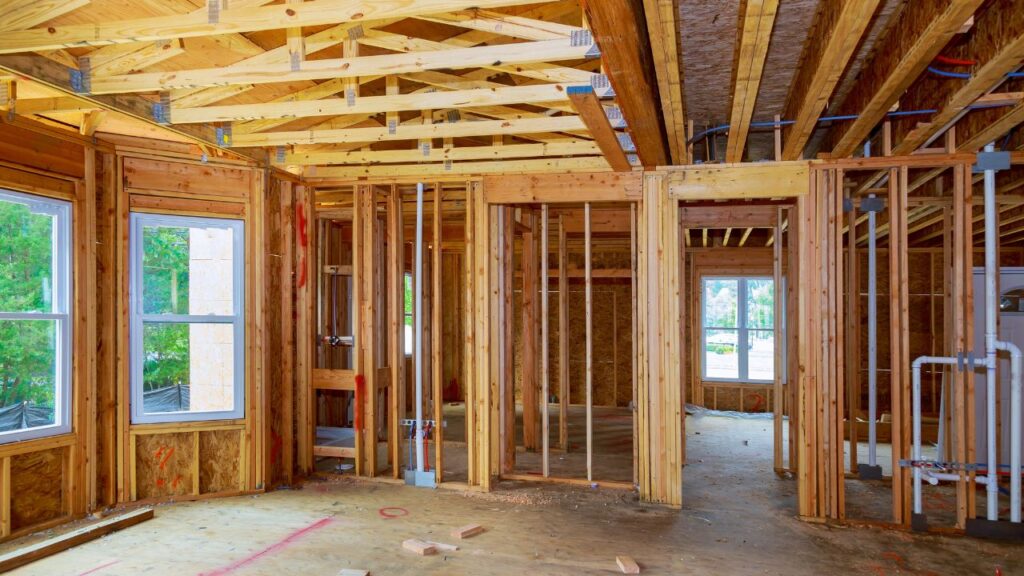
Now, let’s foxtrot with the floor, the solid stage for your architectural masterpiece. Calculate its area like you did for the walls, then factor in the type of flooring you’ll be using (plywood, OSB, etc.) and its thickness. But the floor isn’t just a solo act; it needs a supporting cast of joists. Their size and spacing depend on the span and load the floor needs to bear. Remember, building codes are your choreographer – consult them to ensure your floor performance is structurally sound.

Mastering the art of estimating lumber for framing is crucial for a successful construction project. From the meticulous blueprint analysis to the final finishing touches, each step contributes to the structural integrity and financial prudence of your endeavor.
Accurate measurements, waste considerations, and careful stud calculations form the foundation of a reliable lumber estimate. The dance continues with elegant calculations for rafters, floors, and finishing touches, creating a harmonious ensemble.
Practical tips, such as rounding up, leveraging pre-cut bundles, prioritizing lumber quality, and embracing tech tools, enhance the efficiency of your estimation process. The lumber estimation ballet is a delicate balance of precision and artistry, ensuring your construction project stands strong and stays within budget. May your journey be a symphony of success in the world of framing.
Consider a waste factor of 10-15% to ensure you have enough lumber for unforeseen cuts and adjustments. This buffer helps prevent shortages during the project.
Blueprints provide crucial information on wall lengths, floor areas, and rooflines. Analyzing them helps identify dimensions, openings, and architectural features, forming the basis for accurate lumber estimation.
Doorways and windows represent openings in walls, so their areas are subtracted from the total wall area. This ensures that the lumber estimate accounts for the actual wall surface that needs framing.
Typically, studs are spaced 16 inches on center. The number of studs per linear foot depends on this spacing. Consult building codes to determine specific requirements based on your project’s load and span.
Higher-grade lumber may cost more, but it results in less waste and offers structural advantages. Choosing quality lumber is essential for the longevity and stability of the framed structure.
Building codes provide guidelines on joist size and spacing, ensuring that the floor can bear the required load. Consulting building codes helps create a structurally sound floor that meets regulatory standards.
Here I am going to share some steps to get your Lumber for Framing Estimating report.
You can send us your plan on info@estimatorflorida.com
Before starting your project, we send you a quote for your service. That quote will have detailed information about your project. Here you will get information about the size, difficulty, complexity and bid date when determining pricing.
Our team will takeoff and estimate your project. When we deliver you’ll receive a PDF and an Excel file of your estimate. We can also offer construction lead generation services for the jobs you’d like to pursue further.



561-530-2845
info@estimatorflorida.com
Address
5245 Wiles Rd Apt 3-102 St. Pete Beach, FL 33073 United States
561-530-2845
info@estimatorflorida.com
Address
5245 Wiles Rd Apt 3-102 St. Pete Beach, FL 33073 United States
All copyright © Reserved | Designed By V Marketing Media | Disclaimer