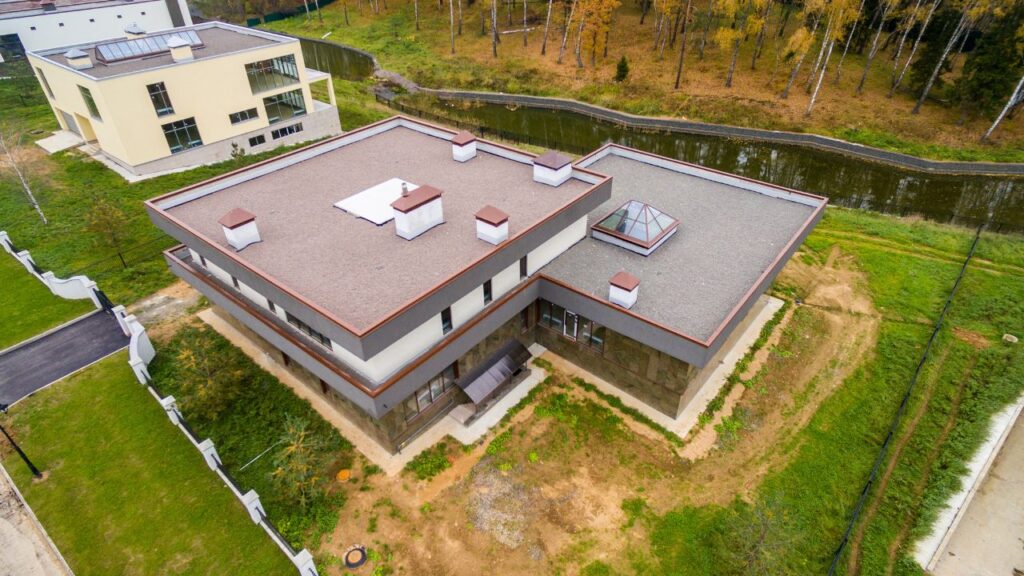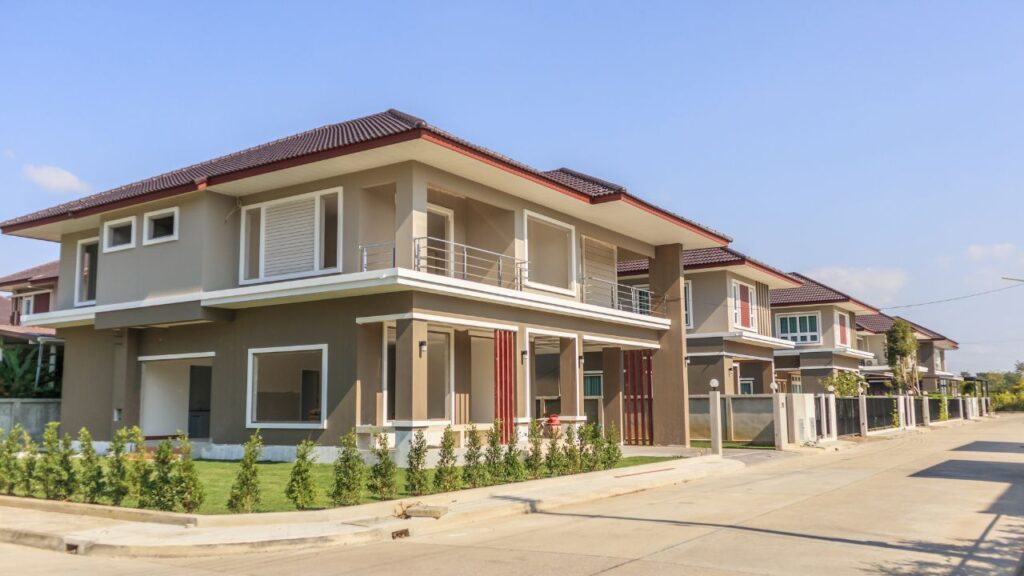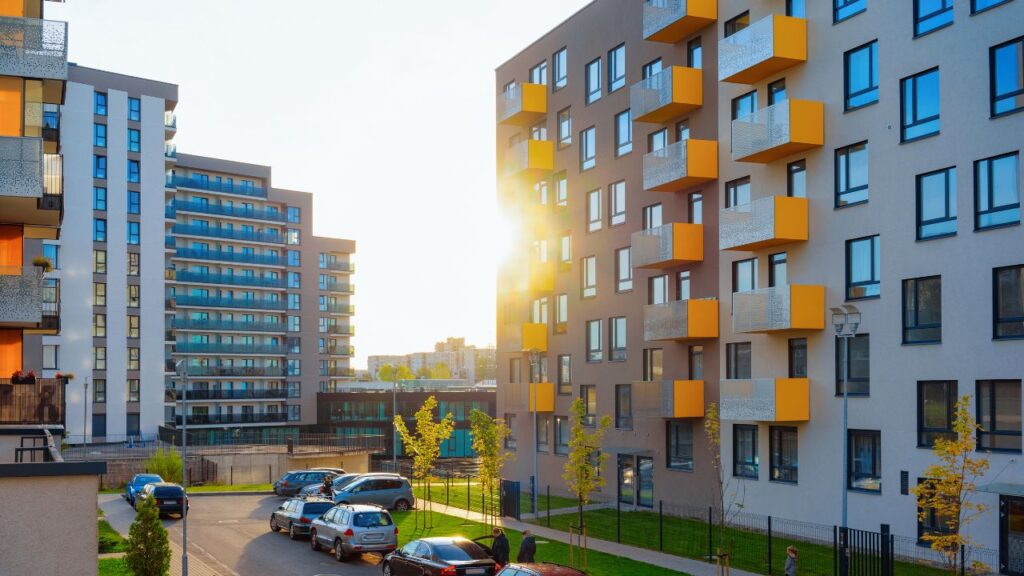New Home Building Cost Estimator
Building a new home is a momentous endeavor, a dream brought to life through meticulous planning and precise execution. One of the first and most critical steps in this journey is estimating the cost involved. The new home building cost estimator is your compass, guiding you through the intricate process of budgeting for your dream abode. In this article, we will delve into the depths of this tool, offering insights, tips, and guidance to ensure your new home construction stays within budget and exceeds your expectations.

What Is a New Home Building Cost Estimator?
At its core, a new home building cost estimator is a tool designed to provide an accurate projection of the expenses associated with constructing a new home. It takes into account various factors, including the size of the house, location, materials, labor costs, and other specifics, to generate a comprehensive cost estimate.
Why Is It Essential?
The new home building cost estimator is indispensable for several reasons:
- Budget Planning: It enables you to plan your budget with precision, avoiding unforeseen financial hurdles during construction.
- Project Control: With a well-calculated estimate, you can manage your project efficiently, ensuring it stays on track.
- Negotiation: It empowers you during negotiations with contractors, as you have a clear understanding of the costs involved.
Tips for Using a New Home Building Cost Estimator
A new home building cost estimator is crucial for successful budget planning and project control. Here are some valuable tips to make the most of this tool:
Be Detailed: Provide Comprehensive Information
To get the most accurate estimate, ensure you provide detailed information. Include specifics such as the size of the house, desired materials, location, and any unique features or customizations you have in mind. The more detailed your input, the more precise the estimate will be.
Get Multiple Estimates: Compare and Analyze
Don’t settle for the first estimate you receive. Seek estimates from multiple sources or professionals in the field. Comparing these estimates will give you a better understanding of the expected costs and help you make informed decisions.
Account for Contingencies: Create a Buffer
While the cost estimator aims to provide a precise projection, it’s essential to anticipate unexpected expenses or changes during construction. Create a contingency budget that accounts for around 10% to 20% of your total estimated cost. This buffer will help you manage unforeseen costs without straining your budget.
Stay Informed: Keep Up with Market Trends
The construction industry is dynamic, with material prices and labor costs subject to change. Stay informed about market trends and fluctuations. This way, you can adjust your budget as needed to align with current pricing, ensuring your project stays on track.
Consult Professionals: Seek Expert Advice
If you’re unsure about certain aspects of the cost estimation or if your project is particularly complex, consider consulting with architects, builders, or construction professionals. Their expertise can provide valuable insights and help refine your estimate.

Duplex house construction cost
Determining the cost of constructing a duplex house can vary significantly based on several factors, including location, size, materials, design, and labor costs. To get an accurate estimate, it’s advisable to use a new home building cost estimator tailored to your specific project. However, I can provide a general overview of the key cost considerations for building a duplex house:
- Location: The geographical location of your duplex will have a substantial impact on construction costs. Urban areas and regions with high demand for real estate may have higher land and labor costs.
- Size and Layout: The size of your duplex and its layout will directly influence construction costs. A larger duplex with more rooms and complex features will cost more to build.
- Architectural Design: The architectural style and design complexity of your duplex can impact costs. Unique or custom designs may require more expensive materials and labor.
- Materials: The choice of construction materials, such as the type of foundation, roofing, siding, and interior finishes, will affect costs. High-end materials will drive up expenses.
- Labor Costs: Labor is a significant portion of construction expenses. Labor costs can vary based on the availability of skilled workers in your area and the complexity of the project.
- Permits and Fees: Building permits, inspection fees, and other regulatory requirements can add to the overall cost of construction.
- Utilities and Infrastructure: Costs for connecting to utilities (water, electricity, sewage) and other infrastructure requirements should be factored into the budget.
Get A Multi Family Building Construction Cost Estimator
According to the most recent cost estimates, multifamily apartment construction currently costs between $84,500 to $109,000 per unit. This estimate uses contractor fees of between $95 and $220 per square foot (psf) to provide a reasonable range between the most and least expensive markets, as the average contractor fee in the U.S. is about $145

- Site Preparation: Clearing the construction site, grading, and preparing the land for building will involve costs.
- Interior and Exterior Finishes: The choice of materials for interior and exterior finishes, such as flooring, countertops, roofing, and siding, will influence expenses.
- Major Systems: Plumbing, electrical, and HVAC systems must be installed. The complexity and efficiency of these systems will affect costs.
- Contingency Fund: It’s advisable to set aside a contingency budget of around 10-20% of your estimated construction cost to account for unforeseen expenses.
- Project Management: If you hire a project manager or general contractor, their fees will be part of the overall cost.
To obtain a precise estimate for your duplex house construction, you should use a new home building cost estimator, taking into account the specific details of your project. Additionally, consulting with professionals in the construction industry can help you understand the local market and make informed decisions about your budget and design choices.
Frequently Asked Questions (FAQs)
A new home building cost estimator is a tool designed to provide a precise projection of the expenses associated with constructing a new home. It considers factors such as house size, location, materials, and labor costs to generate a comprehensive cost estimate.
- This tool is crucial for several reasons:
- Budget Planning: It allows you to plan your budget with precision, preventing unexpected financial obstacles during construction.
- Project Control: With an accurate estimate, you can efficiently manage your project, ensuring it stays on track.
- Negotiation: It empowers you in negotiations with contractors, as you have a clear understanding of the costs involved.
To get the most accurate estimate, it’s essential to provide comprehensive information. Include specifics like house size, desired materials, location, and any unique features or customizations you have in mind. The more detailed your input, the more precise the estimate will be.
It’s advisable not to rely on a single estimate. Seek estimates from multiple sources or professionals in the field. Comparing these estimates will give you a better understanding of expected costs and help you make informed decisions.
While the cost estimator aims to provide a precise projection, it’s crucial to anticipate unexpected expenses or changes during construction. Creating a contingency budget, typically around 10% to 20% of your estimated cost, can help you manage unforeseen costs without straining your budget.
Yes, it’s advisable to have a contingency budget to accommodate adjustments during construction. This flexibility is essential to address any changes or unforeseen costs that may arise during the project.
The Rule of Two Method is a quick estimating technique based on the principle that total construction costs are usually evenly split between materials and labor (50% materials, 50% labor). To use this method, simply double the cost of either materials or labor to arrive at the total estimate. For instance, if you know the labor cost for a project is $800, you would double it to estimate the total project cost as $1,600.
To create a unit pricing estimator, examine a previous project’s costs, including materials, labor, and any equipment expenses. Divide the total project cost by the square footage of the house to determine the unit price per linear foot. You can then use this unit price to estimate the cost for future projects based on their square footage.
Process To Get Residential Construction Cost Estimate Report
Here I am going to share some steps to get your residential construction cost estimate report.
-
You need to send your plan to us.
You can send us your plan on info@estimatorflorida.com
-
You receive a quote for your project.
Before starting your project, we send you a quote for your service. That quote will have detailed information about your project. Here you will get information about the size, difficulty, complexity and bid date when determining pricing.
-
Get Estimate Report
Our team will takeoff and estimate your project. When we deliver you’ll receive a PDF and an Excel file of your estimate. We can also offer construction lead generation services for the jobs you’d like to pursue further.
Google Reviews





