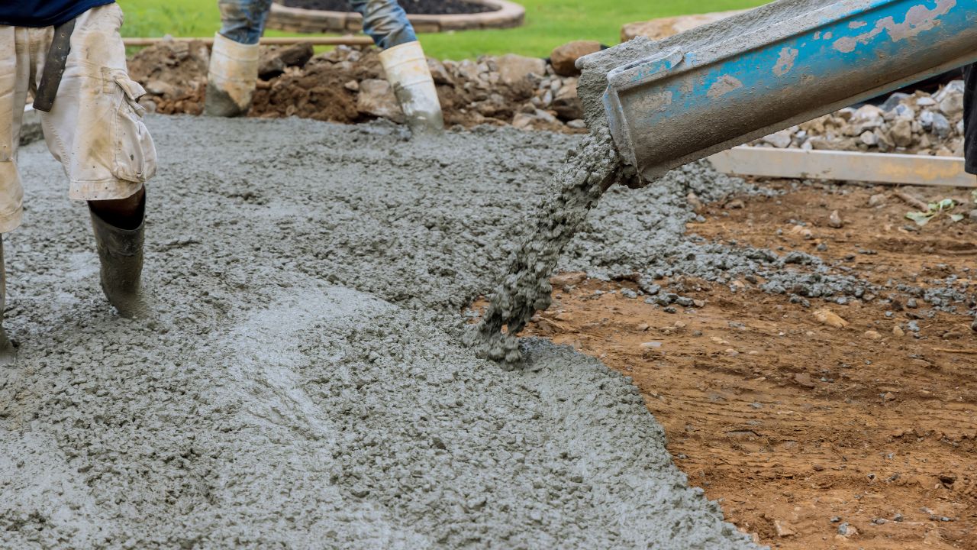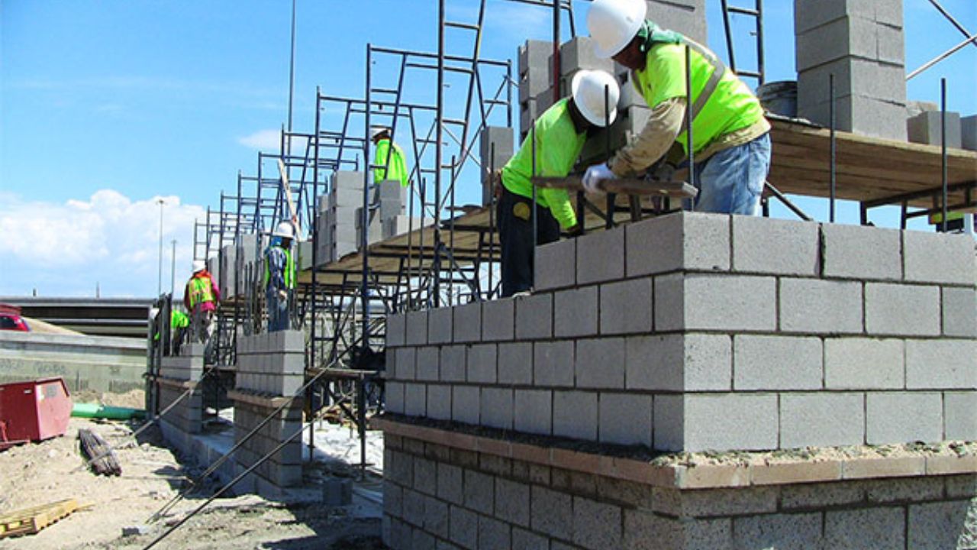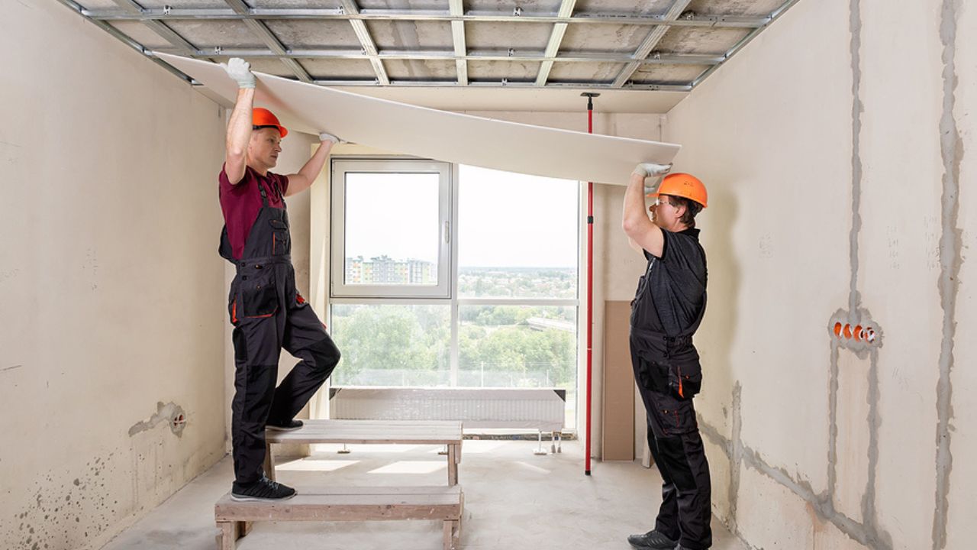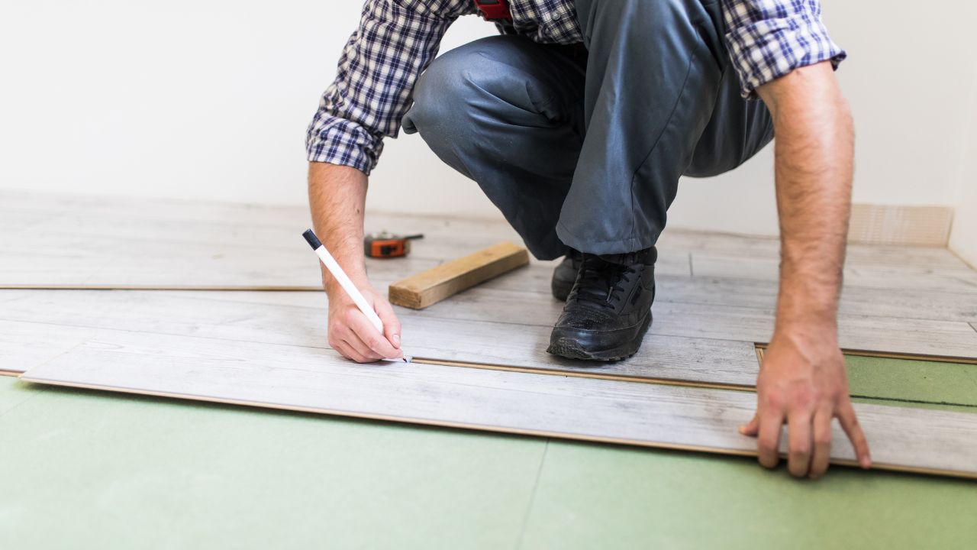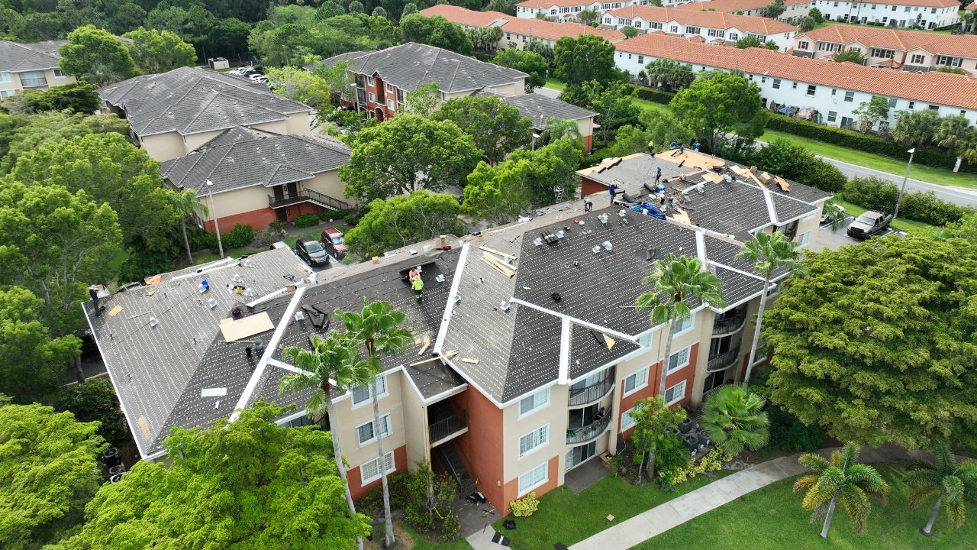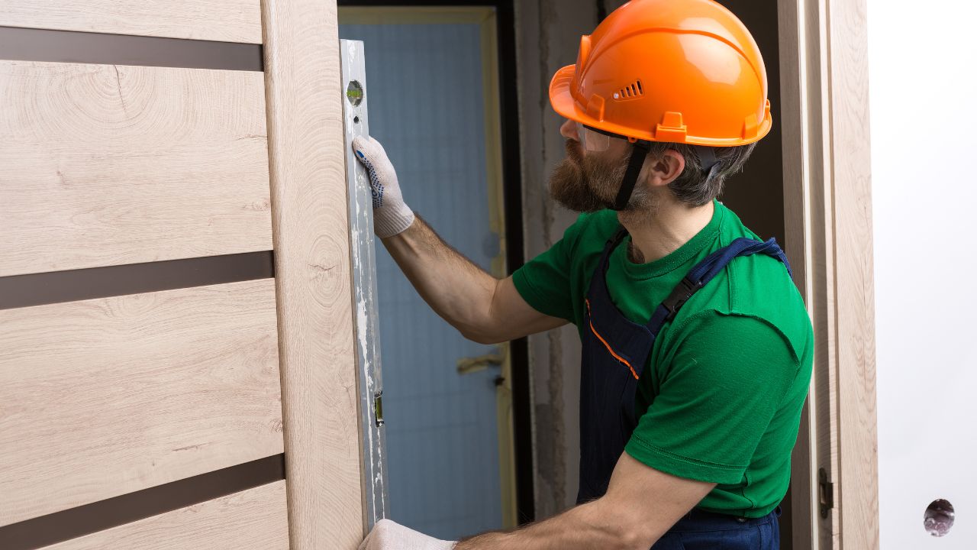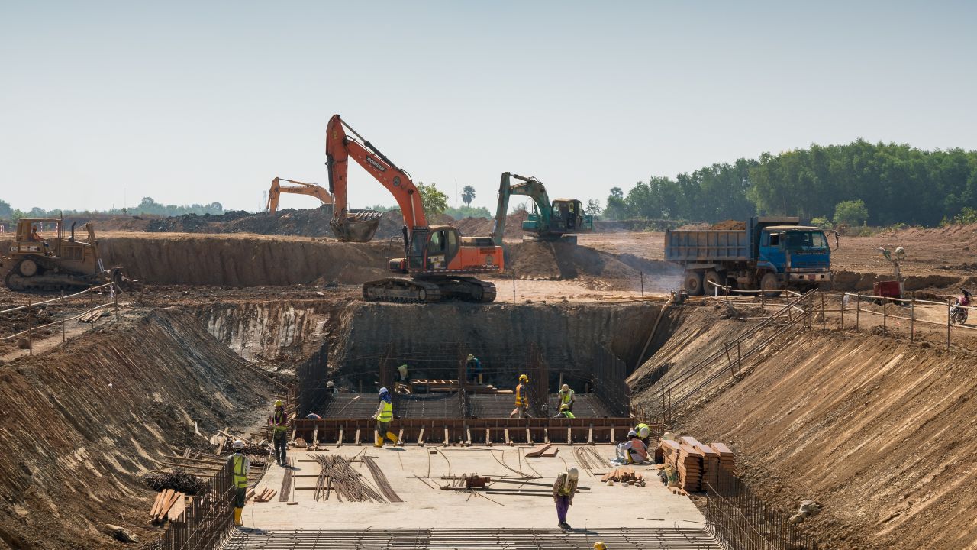- Homepage
- Bank Estimate for 3 Bedroom House Construction
Bank Estimate for 3 Bedroom House Construction
Leading provider of estimate services.
Securing a construction loan for a 3 bedroom house requires a detailed and professionally prepared estimate that aligns with bank lending standards. Lenders do not approve loans based on rough budgets, contractor guesses, or incomplete cost lists. They require a bank-ready construction estimate that clearly outlines every cost associated with building the house—from site preparation to final finishes. At Estimate Florida Consulting, we specialize in preparing accurate, itemized, and lender-approved estimates that help homeowners, contractors, and developers move forward with confidence. Our estimates are structured to meet the expectations of banks, financial institutions, credit unions, and mortgage lenders so your loan approval process becomes smooth and predictable.
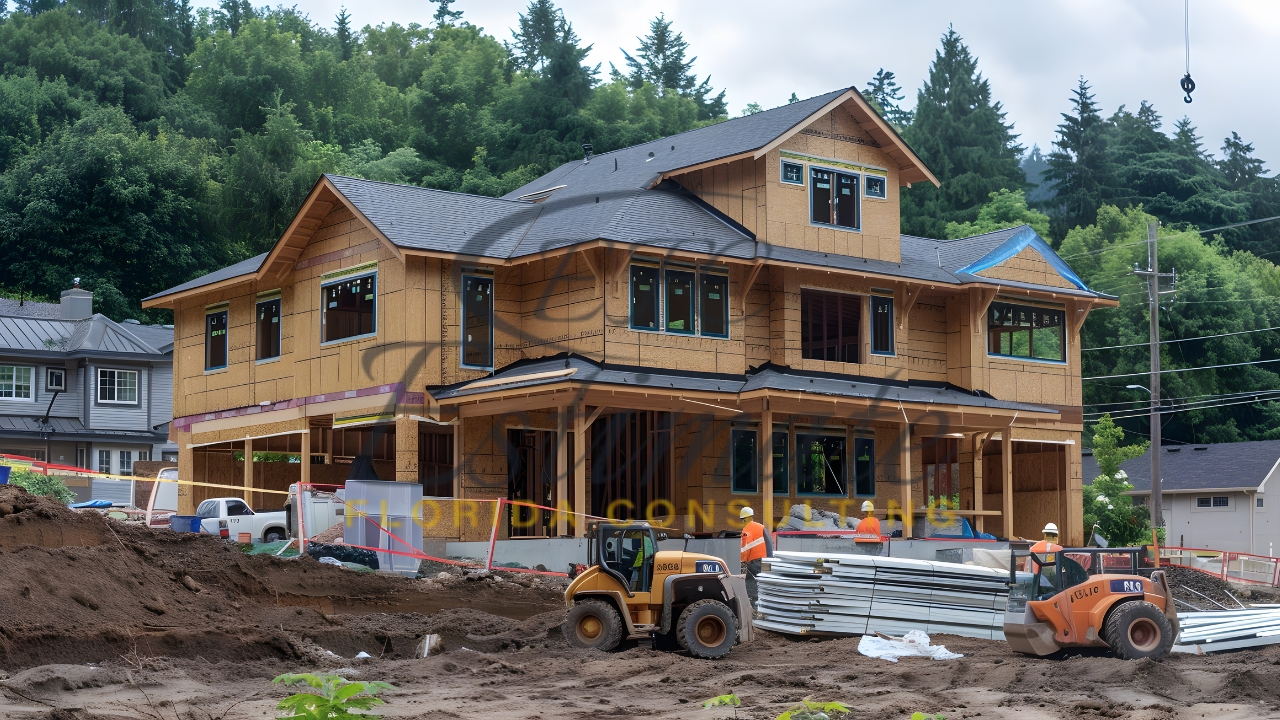
A bank estimate acts as the financial blueprint of your construction project. It not only shows the total cost but also breaks down each construction phase, material requirement, labor cost, and site-specific expenditure. This clarity is essential because banks must confirm that your project is financially viable and meets standard cost benchmarks. Without a professional bank estimate, most construction loan applications are delayed or rejected.
What Is a Bank Estimate for 3 Bedroom House Construction?
A bank estimate is a professionally prepared, itemized construction cost document required during the approval process for any home construction loan. This estimate provides the bank with a transparent, detailed overview of the project’s cost structure. It includes material quantities, labor cost assumptions, subcontractor trades, mechanical systems, foundation details, roofing specifications, interior finishes, and all associated soft costs. A bank estimate is far more detailed than a contractor’s quick quote because lenders rely on this document to evaluate the financial accuracy and construction feasibility of the project.
Banks use these estimates to validate whether the requested loan amount matches the true cost of building the home. For a typical 3 bedroom house, most financial institutions require the estimate to follow a structured format such as CSI divisions, ensuring consistency and clarity across all construction categories. A bank-ready estimate removes uncertainty, helps set realistic expectations for both the bank and the homeowner, and creates a strong foundation for financial approval and scheduling.
Why Banks Require a Professional Construction Estimate?
Banks require precise cost information before issuing a construction loan because they must confirm that the project can be completed within the proposed budget. Below are the detailed reasons lenders insist on these estimates.
Get High-Quality 3D Rendering Services Today!
Transform your space with stunning 3D Rendering that blends style, comfort, and functionality.
We Specialize in Both Residential and Commercial 3D Rendering Projects.
- Luxury Villas
- Apartment Complexes
- Modular Kitchens
- Bathrooms
- Office Buildings
- Shopping Malls
- Hospitals
- Hotels & Resorts
1. Accurate Budget Verification
Banks carefully examine whether your requested loan amount aligns with actual construction costs for a 3 bedroom house in your region. They need assurance that the project is neither underfunded nor overestimated. A professional estimate gives lenders a comprehensive breakdown of costs such as framing, roofing, MEP systems, and finishes, helping them confirm that your budget is rooted in realistic pricing. This avoids situations where a homeowner starts construction only to discover later that the funds are insufficient. Accurate budget verification builds trust between you and the lender.
2. Protection from Cost Overruns
Construction projects often face unexpected expenses such as material price increases, labor shortages, or site-related issues. A detailed, itemized estimate helps reduce the risks of cost overruns by outlining every anticipated expense upfront. Banks rely on this detail to evaluate whether your budget factors in all necessary items and contingencies. When lenders see a professionally formatted estimate, they become more confident that you’ve accounted for potential cost fluctuations and are financially prepared to complete the project successfully.
3. Preventing Loan Misuse
Banks must ensure that the loan funds are being used strictly for construction and not diverted elsewhere. A bank estimate provides clear documentation that matches each construction phase with associated costs, allowing lenders to monitor how funds are utilized. As construction progresses, banks compare actual work with the estimate to verify that draw requests match completed work. This prevents fund misuse and ensures that every release of money is backed by evidence of progress.
4. Compliance With Lending Standards
Financial institutions follow strict guidelines for approving construction loans. They require estimates that follow recognized industry formats like CSI, include accurate material descriptions, and outline exact quantities. A bank-ready estimate also demonstrates compliance with local building codes, energy requirements, and structural standards. For example, in Florida, hurricane-rated materials like impact windows and wind-resistant roofing systems must be included. When an estimate aligns with these rules, it improves loan approval chances and avoids delays.
5. Draw Schedule Planning
Banks release funds in phases based on construction milestones. A professional estimate includes cost allocations for each phase—site preparation, foundation, framing, roofing, mechanical systems, interior finishes, and final work. This allows lenders to align draw schedules with actual construction progress. A clear draw schedule reduces financial risk, gives you predictable cash flow, and enables smooth coordination between the contractor and the bank during construction.
6. Compliance With Codes & Structural Requirements
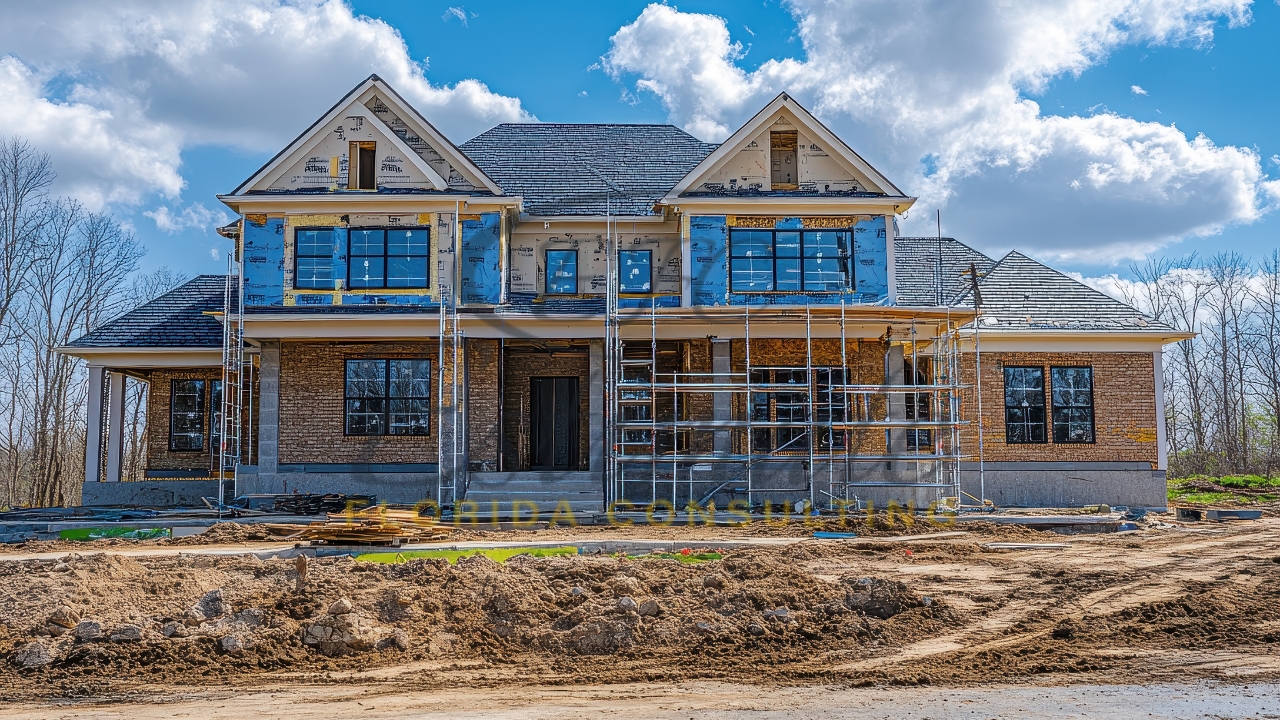
Homes must follow regional building codes, structural requirements, and engineering standards. Banks review estimates to ensure that your build includes all necessary safety components, especially in states like Florida where hurricane codes, flood zones, and impact protection are mandatory. A bank-ready estimate includes accurate calculations for structural reinforcements, roof tie-downs, foundation depth, impact windows, and code-compliant HVAC systems. This gives the lender confidence that your home will be built safely and legally.
Average Cost to Build a 3 Bedroom House
Construction costs vary widely based on region, labor rates, home size, materials, and design complexity. Below is the typical cost range for a 3 bedroom home in today’s market.
Average Cost Range:
- $180,000 to $480,000+
Based on $150 – $240 per sq ft (U.S. average)
Common Sizes for 3 Bedroom Homes:
- 1,200 sq ft – Smaller, budget-friendly home
- 1,400 sq ft – Efficient layout with modest space
- 1,600 sq ft – Most common size range
- 1,800 sq ft – Spacious, open floor plans
- 2,000 sq ft – Larger homes with upgraded finishes
Below is a cost table for reference.
Construction Cost Table for 3 Bedroom House
Home Size | Cost Per Sq Ft | Estimated Cost |
1,200 sq ft | $150 – $240 | $180,000 – $288,000 |
1,400 sq ft | $150 – $240 | $210,000 – $336,000 |
1,600 sq ft | $150 – $240 | $240,000 – $384,000 |
1,800 sq ft | $150 – $240 | $270,000 – $432,000 |
2,000 sq ft | $150 – $240 | $300,000 – $480,000 |
Cost varies based on foundation type, roofing material, finish level, and mechanical system requirements.
90% More Chances to Win Bids with Our Estimate!
What a Bank-Approved Estimate Includes?
Banks review a construction estimate category-by-category. Here is the full expanded version of each major section included in a bank-ready estimate.
1. Site Preparation & Land Development Cost
Site preparation costs determine whether the land is ready for construction. This includes clearing trees, removing debris, grading the lot, compacting soil, preparing driveways, trenching utilities, and installing septic systems where needed. Banks closely examine this section because early site failures often cause major delays and cost increases. A professional estimate clearly outlines these costs so lenders understand the condition of the land and the work that must be completed before building begins. Proper sitework planning prevents budget gaps at the earliest stages of construction.
2. Foundation & Structural Components
Banks need assurance that the home’s foundation is structurally sound, code-compliant, and appropriately priced for the region. This section includes footers, stem walls, concrete slab, vapor barriers, structural rebar, and necessary reinforcements. Soil conditions and engineering requirements influence foundation design, and a bank-ready estimate outlines all components to verify accuracy. Detailed foundation cost helps banks evaluate whether the construction plan is realistic and whether the homeowner understands the structural requirements of the home’s design.
3. Framing & Shell Construction
Framing often represents one of the largest construction expenses. This portion covers lumber quantities, roof trusses, wall framing, sheathing, connectors, and framing labor. A professional estimate provides specific quantities and cost breakdowns to show how the structure of the home will be built. This detail helps lenders evaluate construction feasibility and material accuracy. When banks see complete framing details, they know the project has been carefully planned and the budget is aligned with actual market prices.
4. Roofing System Cost
A complete roofing system includes shingles or metal roofing, underlayment, flashing, ridge vents, fastening systems, and labor. In states like Florida, lenders check whether hurricane-rated or wind-resistant systems are included. A bank-approved estimate describes roofing materials in detail so lenders can assess durability, compliance, and cost accuracy. This clarity reassures banks that the roof will be safe, long-lasting, and built to meet code requirements.
5. Exterior Finishes
Exterior finishes define both the appearance and durability of the home. This section includes stucco, siding, brick veneer, stone accents, exterior doors, windows, soffits, fascia, and gutters. Banks examine these details to ensure that the materials chosen match the construction budget. For example, impact windows in Florida significantly affect cost, and lenders want confirmation that such requirements are reflected in the estimate. A detailed exterior finish section prevents future cost discrepancies and ensures the bank understands the quality of materials planned.
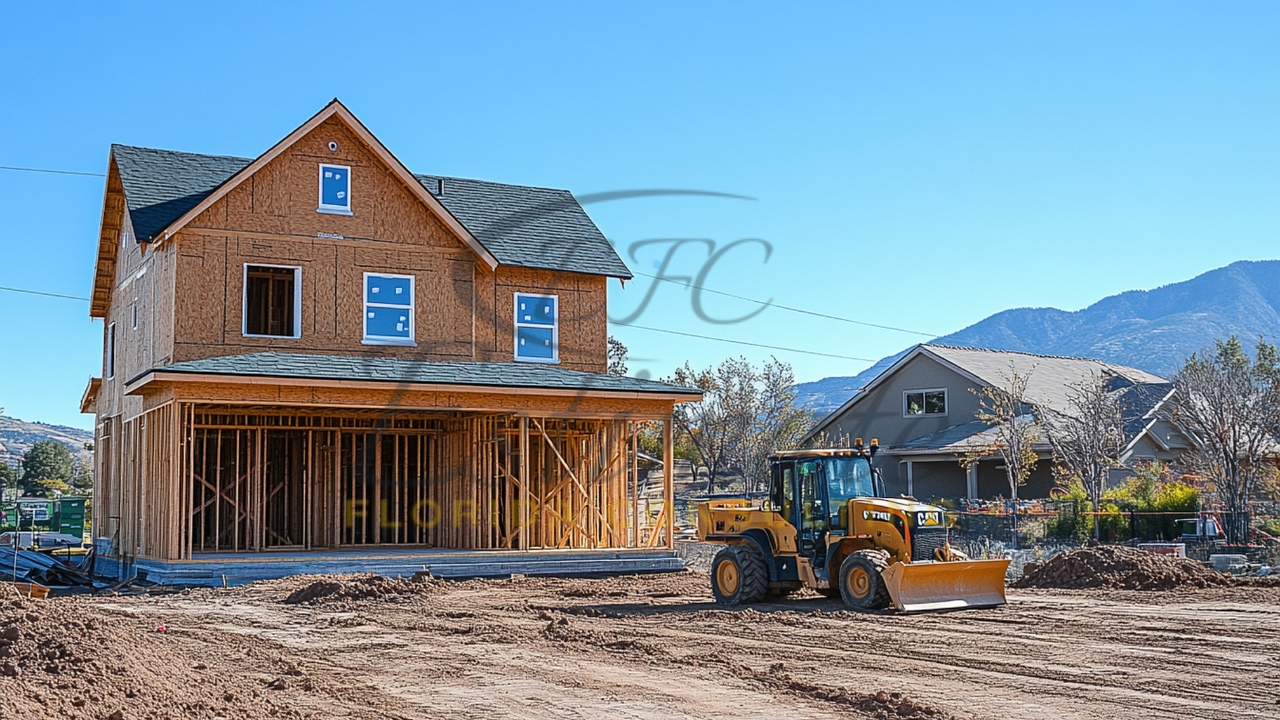
6. Interior Construction & Finishes
Interior work includes drywall installation, painting, flooring, cabinets, countertops, interior doors, trim, plumbing fixtures, and lighting fixtures. Because interior finishes vary greatly in price, banks need a clear breakdown to confirm cost accuracy based on the quality level selected. A professional estimate includes material types, finish levels, and installation labor descriptions, helping lenders determine whether the proposed interior aligns with the requested loan amount. This detail ensures that interior expectations match the project budget.
7. Mechanical Systems (MEP)
Mechanical, electrical, and plumbing systems are essential for functionality and code compliance. A detailed estimate includes HVAC equipment sizing, duct layout, electrical wiring, panels, breakers, outlets, switches, plumbing rough-ins, drain systems, and fixture allowances. Banks analyze this section to verify that the home includes appropriate mechanical systems for safety and comfort. Since MEP costs represent a large percentage of the budget, detailed breakdowns are critical for loan approval.
8. Permits, Soft Costs & Professional Fees
This category includes architectural fees, engineering charges, building permits, surveys, impact fees, and utility meter costs. Banks require transparency in this category because missing soft costs can significantly underestimate the project budget. A bank-ready estimate lists these expenses clearly so lenders can evaluate financial preparedness and avoid financing gaps. Including all soft costs demonstrates that the project plan is complete and fully thought through.
9. Final Touches, Landscaping & Cleanup
Final-stage work includes sod installation, small landscaping, walkway construction, site cleanup, interior touch-ups, and preparation for occupancy. These costs are often overlooked by homeowners but must be included for the bank to approve the full amount needed to complete construction. A professional estimate outlines these expenses clearly, showing the lender that the homeowner is prepared for every phase leading to project completion.
Why Choose Estimate Florida Consulting for Bank Estimates?
Estimate Florida Consulting specializes in preparing bank-approved, lender-friendly, and fully itemized construction estimates. Our estimates are accepted by banks, credit unions, mortgage lenders, and financial institutions because they follow industry formats, contain accurate quantities, include real market pricing, and reflect local code requirements. We understand how lenders evaluate construction budgets and prepare estimates that match their expectations precisely. Whether you are building a 1,200 sq ft starter home or a 2,000+ sq ft custom 3 bedroom house, we deliver the accuracy and detail required for smooth loan approval.
Get 5 New Projects in the Next 7 Days With Our System
Request Your Bank-Approved Estimate Today
We prepare construction estimates for:
✔ 3 bedroom house construction
✔ Florida residential homes
✔ New construction projects
✔ Owner-builder projects
✔ Full CSI-formatted estimates
✔ Bank loan documentation
✔ Material takeoff + labor calculations
✔ Pre-construction budgeting
Frequently Asked Question
Most 3 bedroom 2 bathroom homes range from 1,500 to 1,800 sq ft, making this the most common and functional size for families, investors, and new home construction.
The smallest functional 3 bedroom 2 bathroom homes start around 1,100–1,200 sq ft, offering compact layouts designed for affordability and efficient space use.
A typical master bedroom ranges from 140–220 sq ft, with many layouts including a walk-in closet and an attached full bathroom.
Secondary bedrooms are usually 110–140 sq ft each, providing enough space for kids, guests, or a home office.
Master bathroom: 45–75 sq ft
Guest bathroom: 35–55 sq ft
Sizes vary depending on whether the design includes a shower/tub combo, double vanity, or upgraded features.
Comprehensive Trade-Specific Estimates
At Estimate Florida Consulting, we offer detailed cost estimates across all major trades, ensuring no part of your project is overlooked. From the foundation to the finishing touches, our trade-specific estimates provide you with a complete and accurate breakdown of costs for any type of construction project.
Our Simple Process to Get Your Estimate
Upload Plans
Submit your project plans, blueprints, or relevant documents through our online form or via email.
Receive Quotation
We’ll review your project details and send you a quote based on your scope and requirements.
Confirmation
Confirm the details and finalize any adjustments to ensure the estimate meets your project needs.
Get Estimate
Receive your detailed, trade-specific estimate within 1-2 business days, ready for your project execution.



Our Clients & Partners
We pride ourselves on building strong, lasting relationships with our clients and partners across the construction industry.
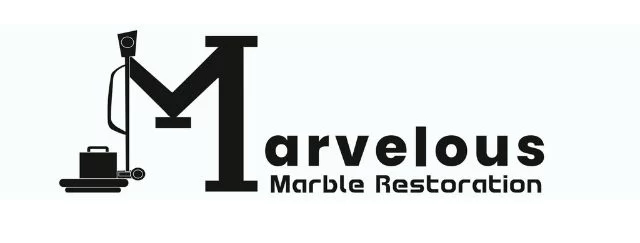

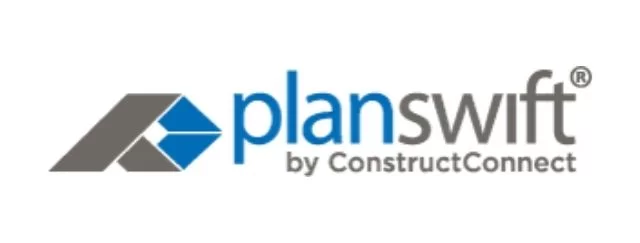
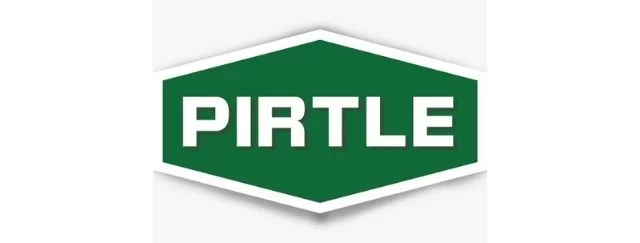

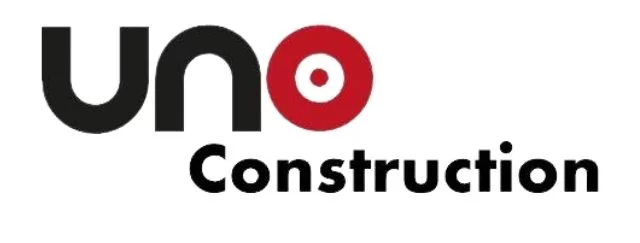
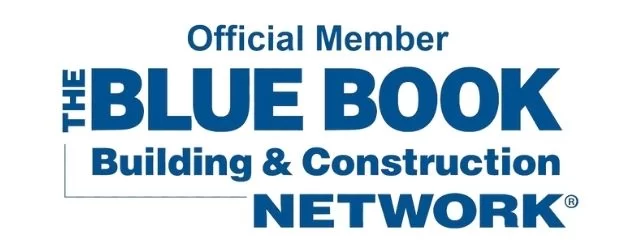
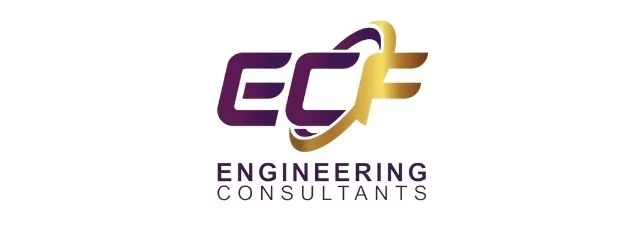



What Our Clients Say?
We take pride in delivering accurate, timely, and reliable estimates that help contractors and builders win more projects. Our clients consistently praise our attention to detail, fast turnaround times, and the positive impact our estimates have on their businesses.
Estimate Florida Consulting has helped us win more bids with their fast and accurate estimates. We trust them for every project!




