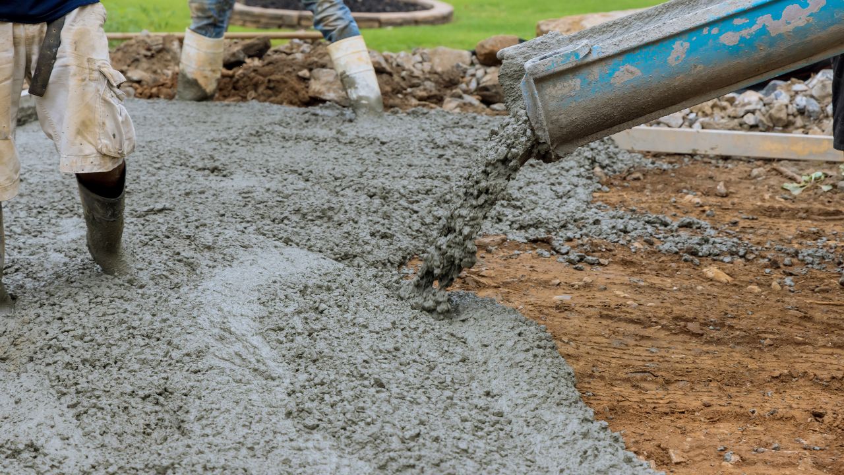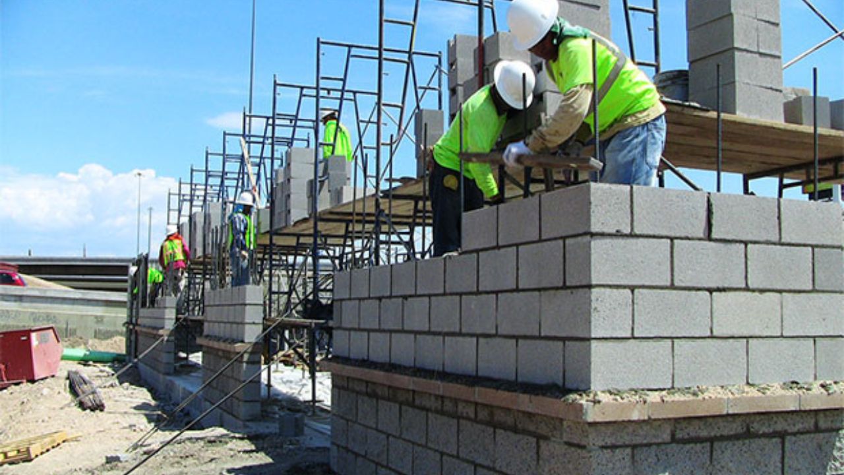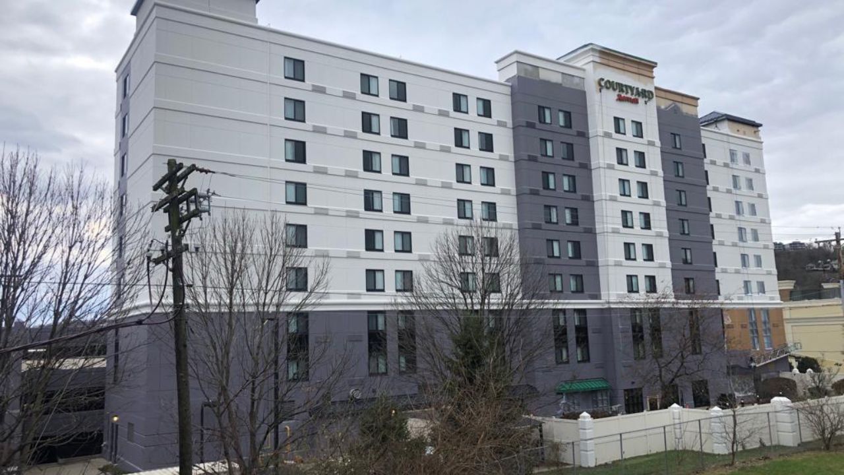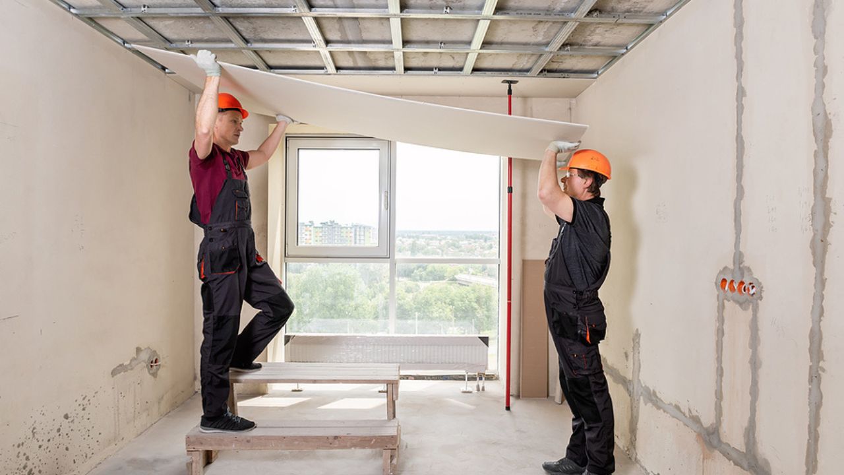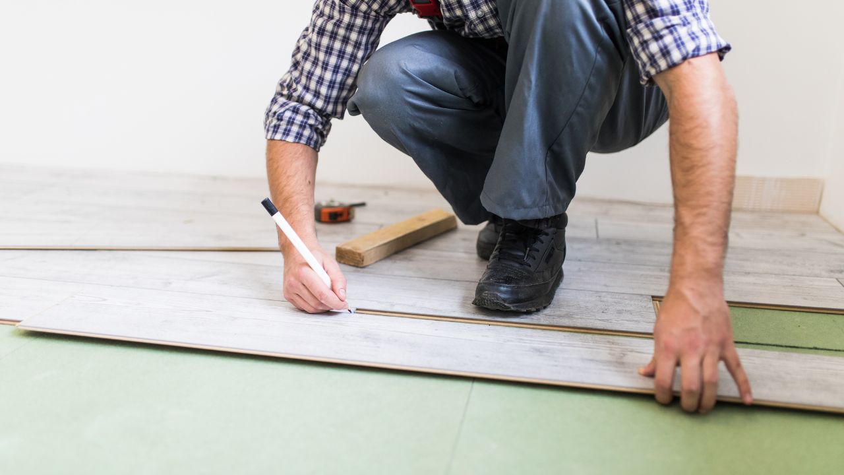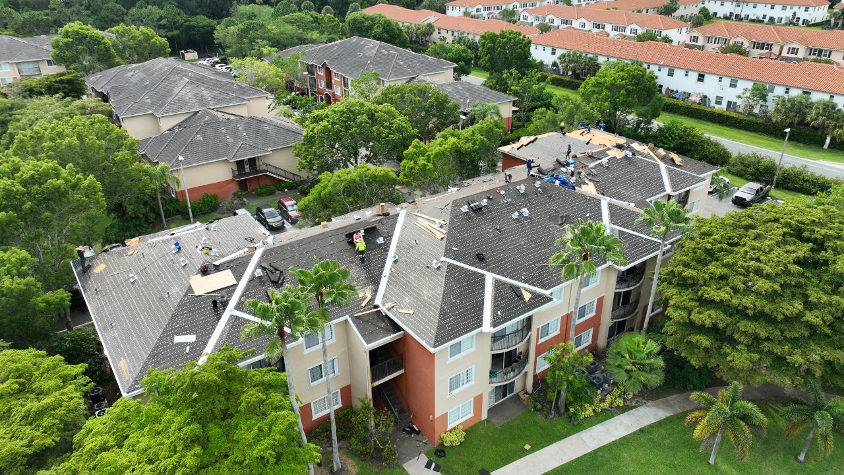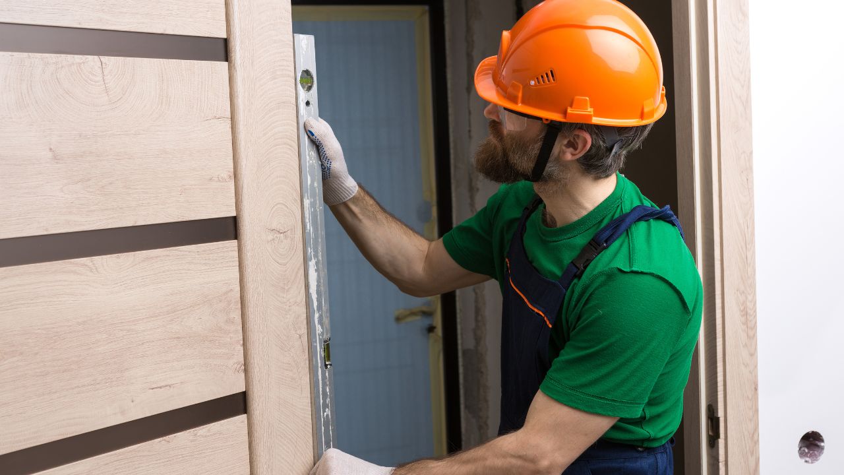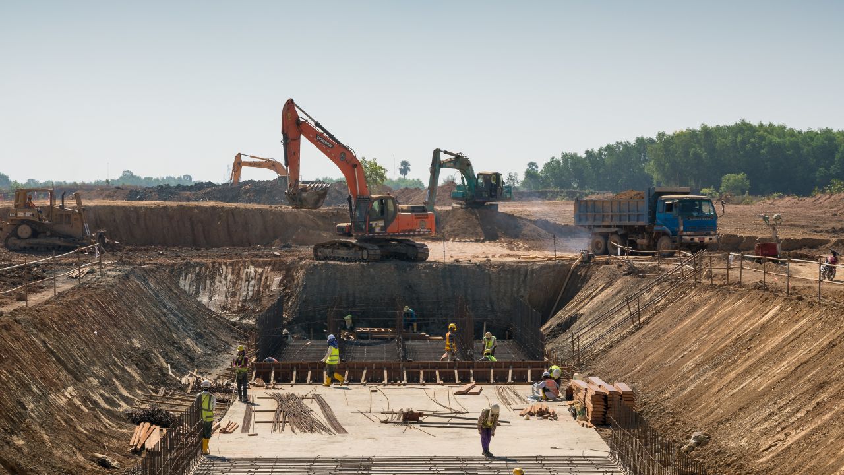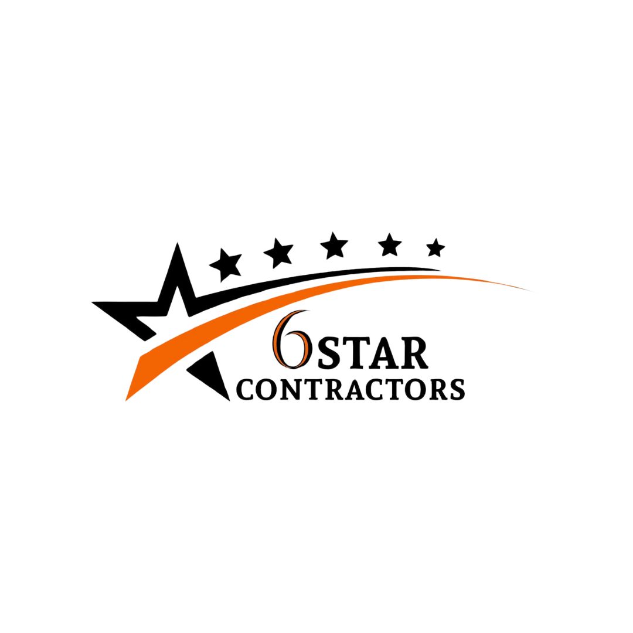- Homepage
- Top 10 Tips for Precise Construction Measurements
Top 10 Tips for Precise Construction Measurements
Leading provider of construction measurements services.
Accurate measurements are the backbone of every successful construction project. Whether you are building a new home, remodeling a space, planning structural adjustments, or preparing detailed takeoffs, precision in measurement plays a major role in determining material quantities, labor needs, timelines, and overall project cost. Even a small measurement mistake—sometimes as little as half an inch—can lead to costly rework, material waste, delays, and structural issues. That is why Estimate Florida Consulting focuses on measurement accuracy as the foundation of every construction estimate delivered in Florida.
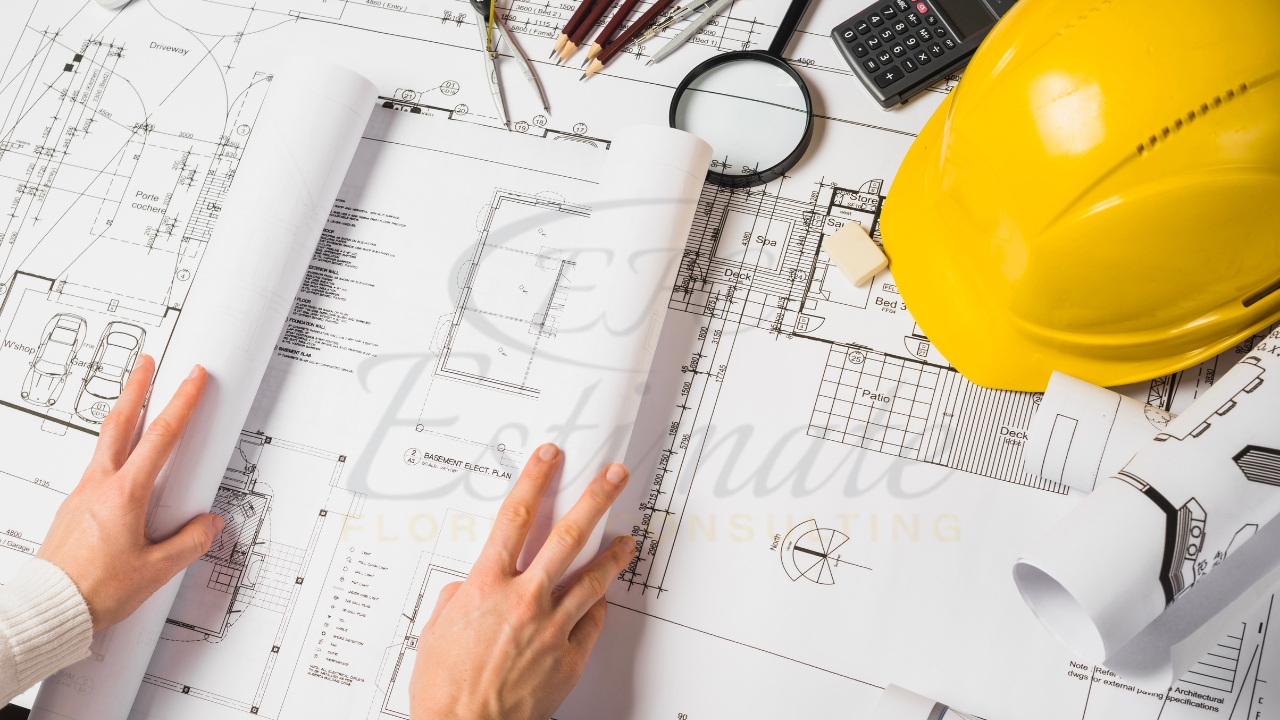
1. Always Use Reliable and Calibrated Measuring Tools
The first step toward precise measurement is using tools that are accurate, calibrated, and in good condition. Worn-out tape measures, bent rulers, or uncalibrated laser devices can easily give incorrect readings. In construction, even a minor tool error can multiply across multiple rooms, walls, or structural components. Professionals always check their tools before each project to ensure they are functioning correctly.
If you’re using digital tools like laser measurers, ensure their batteries are strong and the lens is clean. For manual tools, look for torn tape edges, faded markings, or bends that can distort results. Accurate tools lead to accurate estimates—simple as that.
2. Measure Twice, Record Once – Avoid Guessing
This classic principle remains one of the most important rules in construction. Measuring a surface only once increases the chance of human error, especially in busy project environments. The safest method is to measure twice, compare the numbers, and then record them. This gives you confidence that your figures are correct before moving on.
This small habit prevents future rework during framing, drywall installation, flooring, roofing, or material ordering. Repeat measurements also help identify irregular surfaces that may require special adjustments.
Get High-Quality 3D Rendering Services Today!
Transform your space with stunning 3D Rendering that blends style, comfort, and functionality.
We Specialize in Both Residential and Commercial 3D Rendering Projects.
- Luxury Villas
- Apartment Complexes
- Modular Kitchens
- Bathrooms
- Office Buildings
- Shopping Malls
- Hospitals
- Hotels & Resorts
3. Always Start Measurements from a Fixed, Solid Reference Point
The most precise measurements begin from a known, stable, and fixed reference point. This could be a corner of a room, an established grid line, a foundation point, or a structural column. Starting from inconsistent points often creates alignment errors in layouts, footing placement, wall framing, and flooring installations.
A solid reference point ensures that every measurement remains consistent throughout the entire project. When drawing plans or blueprints, using a reliable point of origin brings accuracy and clarity from start to finish.
4. Account for Material Thickness and Actual Dimensions
One of the most common measurement mistakes happens when people rely on nominal sizes instead of actual sizes. In construction, materials rarely match their labeled dimensions. For example:
- A 2×4 wood stud is actually 1.5″ × 3.5″
- Drywall sheets may slightly vary in thickness
- Tiles may come with manufacturing tolerances
- Concrete block sizes differ based on manufacturer standards
Ignoring true dimensions results in spacing errors, leveling issues, and structural misalignment. Always measure the actual material on-site before finalizing your layout or takeoff quantities.
5. Use Digital Tools to Improve Accuracy
Technology plays a vital role in modern construction, and digital tools help reduce human error significantly. Laser distance meters, measurement apps, blueprint scaling software, and digital angle finders make complex measurements faster and more reliable.
Digital tools are extremely helpful when measuring:
- High ceilings
- Long wall lengths
- Large outdoor areas
- Sloped surfaces
- Hard-to-reach locations

While manual tools are still necessary, combining them with digital measuring technology results in the highest level of precision.
6. Document All Measurements Clearly and Immediately
Recording measurements immediately prevents confusion later. Construction sites are busy, noisy, and fast-moving, and it’s easy to forget a number within minutes. Writing down measurements clearly—on a notebook, phone, or digital estimating software—helps maintain accuracy across the project.
Always document:
- Measurement date
- Location or room name
- Material reference
- Any notes on irregularities
- Units (feet, inches, millimeters)
Clear documentation leads to clear planning, which results in accurate estimating and smooth construction flow.
7. Factor in Site Conditions and Irregular Surfaces
Not every structure is perfectly level or square. Walls may be slightly curved, floors may have dips, and older homes often have misaligned framing. For true accuracy, always measure in multiple places and average out results when necessary.
For example:
- Measure wall heights at all corners and along the center
- Measure room width in at least three positions
- Check floor levels before flooring installation
Identifying irregularities early allows the estimating process to account for additional materials, cutting adjustments, leveling work, or custom fitting.
90% More Chances to Win Bids with Our Estimate!
8. Use the Right Measuring Method for the Right Task
Different construction tasks require different measuring techniques. Using the wrong method often leads to inconsistent results.
Examples:
- For framing layouts → use a reliable tape measure
- For long distances → use a laser measurer
- For angles → use a digital angle finder
- For foundation elements → use leveling tools and string lines
- For ceiling heights → use telescopic measurement tools
Matching the measurement technique to the task ensures you get the most accurate and reliable reading every time.
9. Work With Scaled Drawings Carefully – Always Cross-Verify
Blueprints, site plans, and scaled drawings are essential, but they are still prone to printing or scaling errors. Before using them for measurements, always verify the printed scale with a known measurement on the page.
For example, check a labeled 10-foot line with your scale ruler. If it doesn’t match perfectly, adjust your scaling approach accordingly. Cross-verifying prevents major errors in takeoff calculations and helps ensure your construction layout matches the real-world environment.
10. Re-Measure Before Ordering Materials – A Final Verification Step
Before placing final orders for lumber, drywall, flooring, windows, doors, concrete, roofing, or any major material, always re-measure the area. This final step saves you from costly inaccuracies and ensures you only order what the project truly requires.
Material orders based on incorrect measurements often result in:
- Surplus materials left unused
- Extra expenses
- Delayed timelines
- Incorrect fitting during installation
A quick final verification measurement ensures your project stays on budget and on schedule.
Get 5 New Projects in the Next 7 Days With Our System
Final Thoughts
Precise construction measurements are not just a technical requirement—they are the foundation of cost control, quality workmanship, safety, and successful project delivery. Implementing these 10 tips will help any contractor, builder, homeowner, or estimator reduce errors and ensure that every project is completed with the highest level of accuracy.
Frequently Asked Question
Accurate measurements ensure proper material usage, prevent costly rework, and keep the project on schedule. Even a small error can lead to misalignment, structural issues, or budget overruns.
Reliable tools include laser distance meters, digital angle finders, measuring tapes, spirit levels, and calibrated rulers. Using well-maintained and calibrated tools helps avoid measurement errors.
Tools should be checked and calibrated regularly, especially before large-scale projects. Over time, tools can bend, wear, or lose accuracy, impacting measurement precision.
Measuring twice and recording once reduces human error and ensures the readings are consistent. This practice improves accuracy during layout, takeoffs, and installation phases.
Uneven floors, curved walls, or irregular surfaces can distort measurements. Always measure in multiple spots and average out dimensions to account for such inconsistencies.
Comprehensive Trade-Specific Estimates
At Estimate Florida Consulting, we offer detailed cost estimates across all major trades, ensuring no part of your project is overlooked. From the foundation to the finishing touches, our trade-specific estimates provide you with a complete and accurate breakdown of costs for any type of construction project.
Our Simple Process to Get Your Estimate
Upload Plans
Submit your project plans, blueprints, or relevant documents through our online form or via email.
Receive Quotation
We’ll review your project details and send you a quote based on your scope and requirements.
Confirmation
Confirm the details and finalize any adjustments to ensure the estimate meets your project needs.
Get Estimate
Receive your detailed, trade-specific estimate within 1-2 business days, ready for your project execution.



Our Clients & Partners
We pride ourselves on building strong, lasting relationships with our clients and partners across the construction industry.
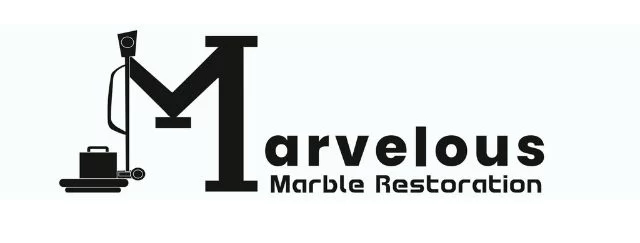

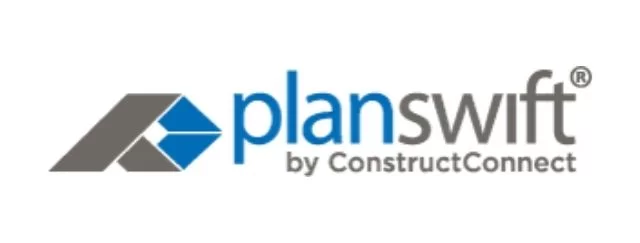
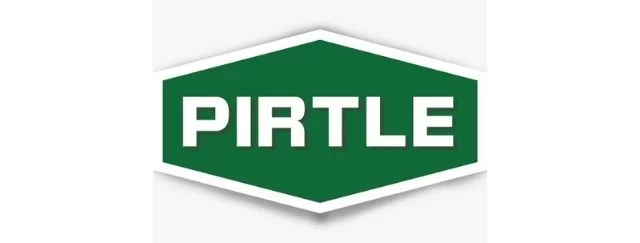

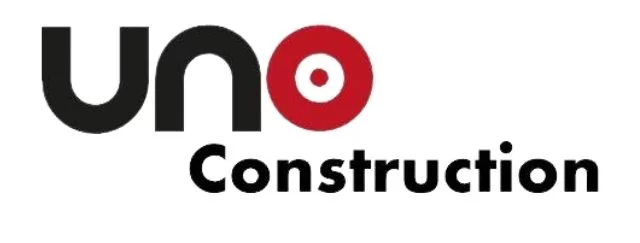
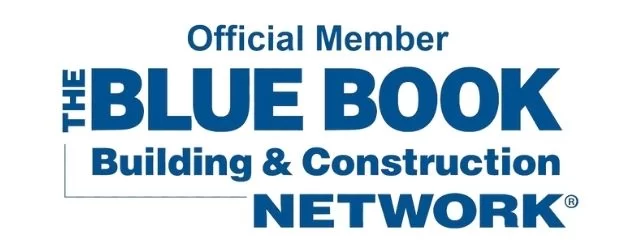
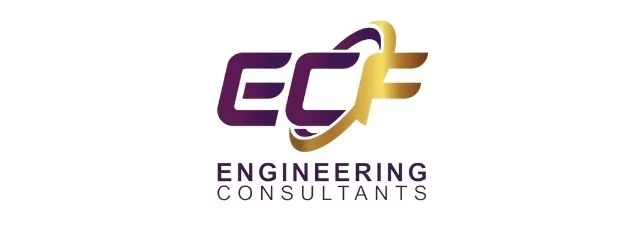
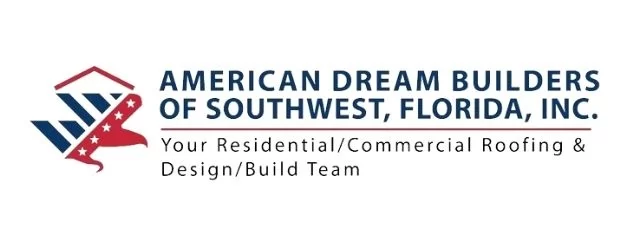


What Our Clients Say?
We take pride in delivering accurate, timely, and reliable estimates that help contractors and builders win more projects. Our clients consistently praise our attention to detail, fast turnaround times, and the positive impact our estimates have on their businesses.
Estimate Florida Consulting has helped us win more bids with their fast and accurate estimates. We trust them for every project!




