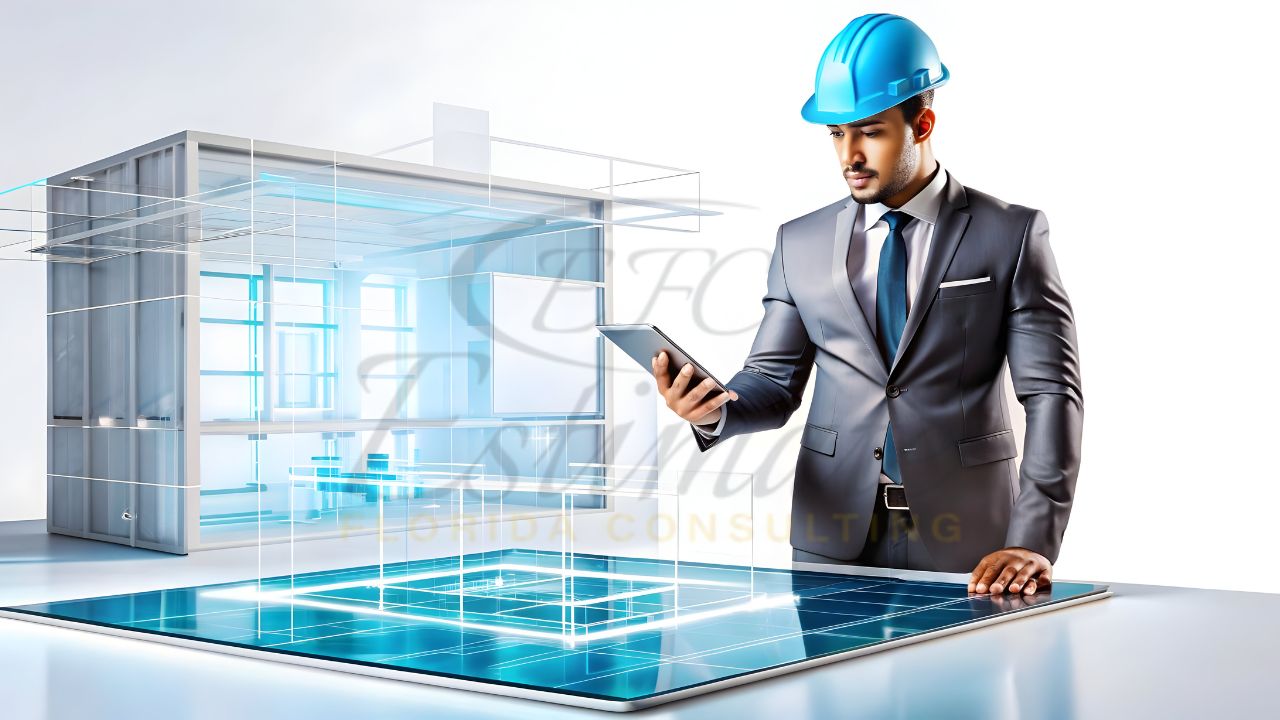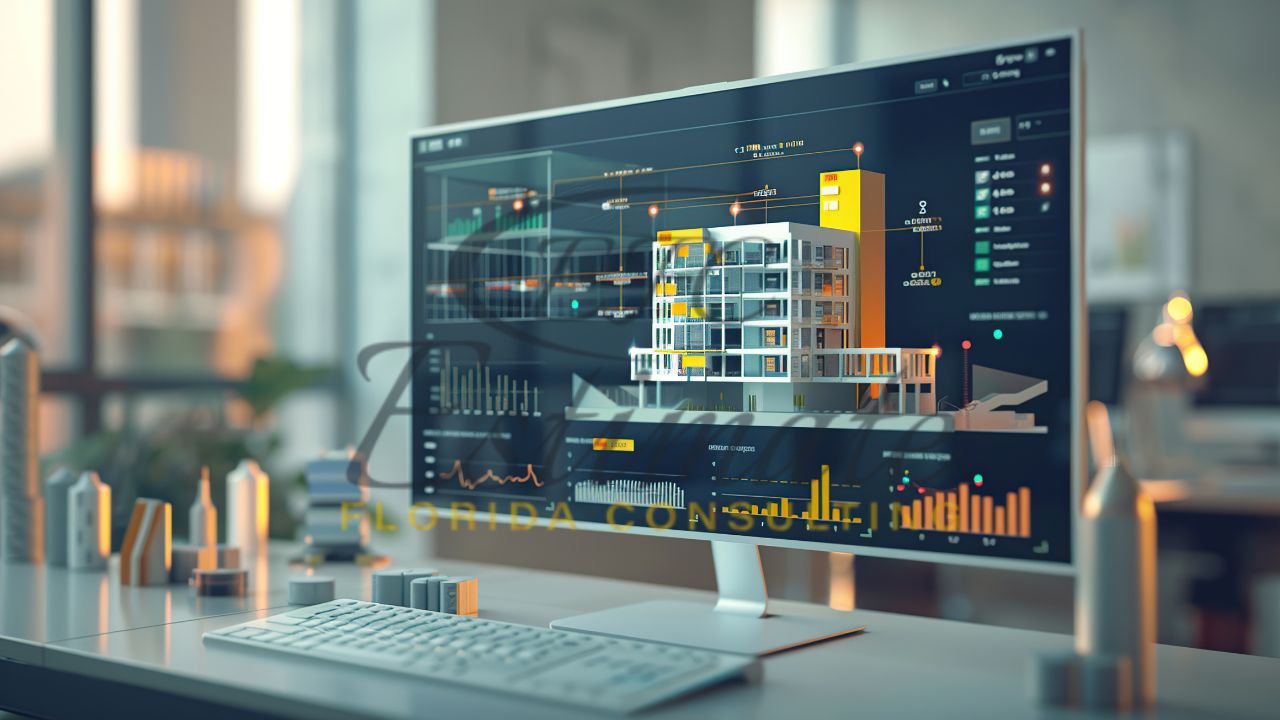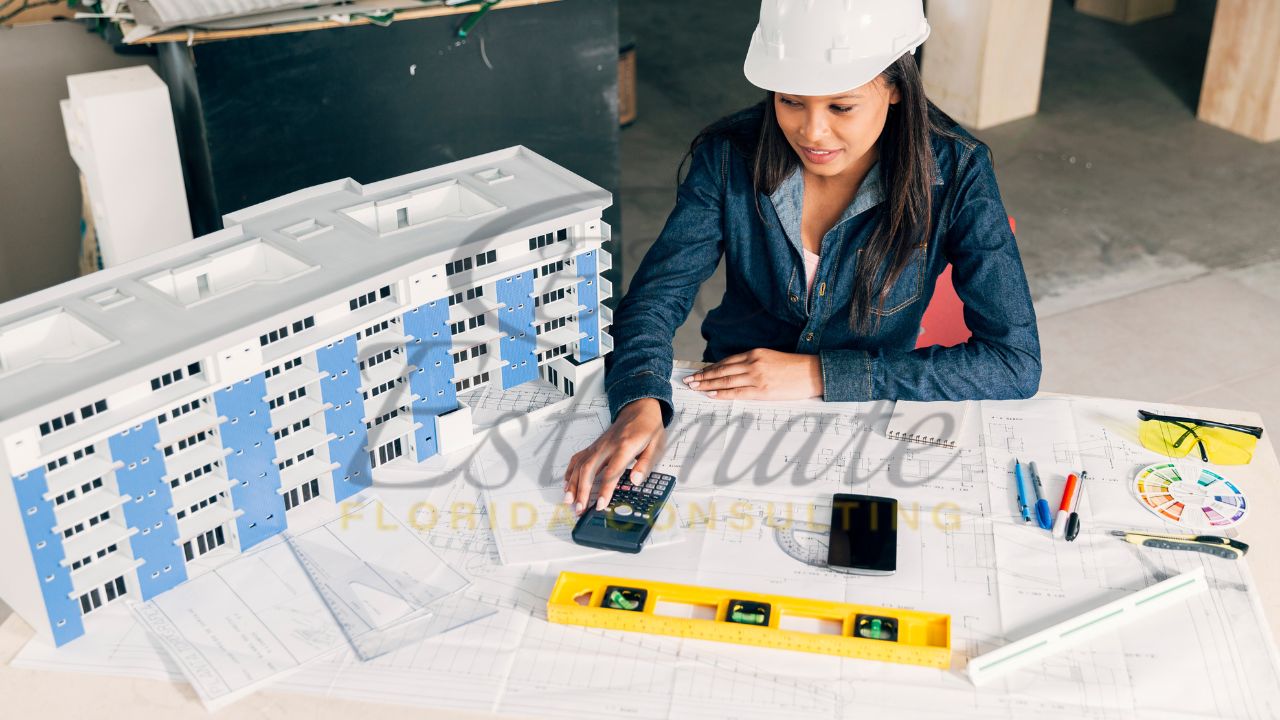- Homepage
- BIM Services
Common Challenges in Scan to BIM Projects?
Leading provider of bim services for your project
The construction industry is transforming rapidly with the integration of advanced technologies, and one of the most powerful innovations driving this change is Scan to BIM (Building Information Modeling). It bridges the gap between physical and digital environments, allowing professionals to convert 3D laser scans of existing structures into highly accurate digital models. These models enhance design accuracy, renovation efficiency, and facility management, helping construction teams make more informed decisions throughout the project lifecycle. However, despite its benefits, the Scan to BIM process is not without challenges. Many contractors, surveyors, and project owners face technical, operational, and data-related issues that can delay progress or impact accuracy.

From handling massive point cloud data to ensuring model precision and software compatibility, these challenges require careful planning and execution.
In this article, Estimate Florida Consulting explores the most common challenges in Scan to BIM projects, why they occur, and how professional estimating and modeling expertise can help overcome them.
1. Data Accuracy and Quality Issues
One of the most critical challenges in any Scan to BIM project is maintaining high data accuracy. The entire modeling process depends on the precision of the point cloud data collected during laser scanning. If the data captured is incomplete, distorted, or misaligned, it can lead to significant issues when creating the BIM model.
Inaccurate or low-quality scans often occur due to poor scanning techniques, inadequate equipment calibration, or environmental conditions such as poor lighting or reflective surfaces. Even minor inaccuracies in scanning can result in major discrepancies when generating the BIM model, affecting structural measurements, alignment, and geometry interpretation.
To ensure accuracy, professionals must follow a systematic scanning process, maintain consistent equipment calibration, and validate point cloud data before modeling. It’s also important to use proper reference points and ensure that the scans cover all critical building areas to prevent data gaps. The accuracy of your BIM model depends entirely on how well the initial data is captured and processed.
2. Managing Large Point Cloud Data
Another major challenge in Scan to BIM projects is handling massive point cloud datasets. Laser scanning generates billions of data points that represent every inch of the physical structure. While this level of detail enhances accuracy, it also creates difficulties in storage, processing, and model conversion.
Point cloud files can easily reach hundreds of gigabytes, and managing such large data volumes demands high-performance hardware, advanced software tools, and skilled technicians who understand how to clean, register, and optimize scans. Without proper data management, even high-quality scans can become overwhelming and difficult to use effectively in BIM environments.
In many cases, project delays occur because teams lack the resources or experience to handle complex point cloud data efficiently. To overcome this, it’s essential to implement data segmentation, use optimized file formats, and remove unnecessary points without losing geometric accuracy. This makes the model lighter and easier to work with, improving overall project performance.
3. Software Compatibility and Integration Problems
Software compatibility is another common hurdle in Scan to BIM workflows. The laser scanning process may use specific software platforms that generate proprietary file formats, while BIM modeling relies on different applications such as Revit, ArchiCAD, or AutoCAD. Converting and integrating data between these platforms can lead to format inconsistencies, data loss, or alignment errors if not handled carefully.
Furthermore, different software tools interpret point cloud data in unique ways, which may result in misaligned models or unreadable geometry. To avoid these issues, professionals must establish a clear software workflow before starting the project. Using compatible file formats like .E57 or .RCP ensures smooth interoperability between scanning and modeling platforms.
Another important aspect is maintaining version control and standardized workflows. When multiple professionals are working on the same model, software mismatches can cause unnecessary confusion. Establishing a unified system from the start minimizes integration challenges and ensures consistent data exchange throughout the Scan to BIM process.

4. Time and Resource Management Challenges
Time and resource management are among the biggest obstacles faced during Scan to BIM implementation. The process involves multiple steps — from site scanning and data registration to modeling and verification — all of which require careful coordination. A single delay in data capture or model review can impact the entire project timeline. Many professionals underestimate the time required for data processing and model development, especially when dealing with large or complex structures.
Another issue is the allocation of skilled personnel and hardware resources. Laser scanners, high-speed processors, and large data storage systems are expensive investments that not all firms can easily maintain. Without adequate resources, teams may struggle to process point cloud data efficiently, leading to workflow slowdowns and bottlenecks.
To manage time effectively, it’s vital to establish a realistic project schedule that accounts for scanning duration, file transfer times, model detailing, and quality checks. Assigning dedicated resources for each phase and using automation tools where possible can help speed up repetitive tasks. The key to success in Scan to BIM is planning each step with precision — ensuring that teams have enough time, tools, and expertise to deliver accurate results.
Get High-Quality 3D Rendering Services Today!
Transform your space with stunning 3D Rendering that blends style, comfort, and functionality.
We Specialize in Both Residential and Commercial 3D Rendering Projects.
- Luxury Villas
- Apartment Complexes
- Modular Kitchens
- Bathrooms
- Office Buildings
- Shopping Malls
- Hospitals
- Hotels & Resorts
5. Human Expertise and Skill Gaps
Despite the rise of advanced software and technology, Scan to BIM projects still rely heavily on human expertise. Many challenges arise because professionals lack specialized training in handling point cloud data or BIM modeling. Operating a 3D laser scanner, registering point clouds, and developing a BIM model that aligns with project standards all require a deep understanding of surveying principles, geometry, and construction workflows.
Skill gaps often become evident during the data processing stage, where poor alignment or inconsistent modeling methods can lead to structural inaccuracies. Additionally, without proper BIM knowledge, modelers may fail to represent mechanical, electrical, and plumbing (MEP) systems accurately — causing major coordination issues during construction.
Bridging this skill gap requires continuous training and collaboration among engineers, architects, and BIM specialists. Investing in professional development ensures that teams are familiar with the latest Scan to BIM workflows, data cleaning techniques, and modeling standards. When professionals are well-trained, the accuracy, efficiency, and quality of BIM models improve significantly, reducing the risk of rework or data misinterpretation.
6. Model Accuracy vs. Level of Detail (LOD)
Defining the right Level of Detail (LOD) is one of the most debated topics in Scan to BIM projects. LOD determines how much detail is represented in the model — from basic geometrical outlines (LOD 100–200) to highly detailed, fabrication-ready models (LOD 400–500). The challenge lies in balancing accuracy with efficiency. Too little detail can lead to incomplete models, while excessive detail increases file size, complexity, and processing time.
Many professionals mistakenly assume that every Scan to BIM project requires the highest possible LOD. However, the optimal LOD depends on the project’s purpose — whether it’s for facility management, renovation, or clash detection. Over-modeling can waste valuable time and resources, especially when fine details are not needed for project objectives.
A good practice is to align the LOD with client expectations and project goals from the beginning. Early discussions help prevent scope creep and ensure that modeling efforts focus on what truly matters. By maintaining a balance between accuracy and practicality, project teams can deliver high-quality, efficient models without overburdening their workflow.
7. Data Validation and Quality Control Issues
Defining the right Level of Detail (LOD) is one of the most debated topics in Scan to BIM projects. LOD determines how much detail is represented in the model — from basic geometrical outlines (LOD 100–200) to highly detailed, fabrication-ready models (LOD 400–500). The challenge lies in balancing accuracy with efficiency. Too little detail can lead to incomplete models, while excessive detail increases file size, complexity, and processing time.
Many professionals mistakenly assume that every Scan to BIM project requires the highest possible LOD. However, the optimal LOD depends on the project’s purpose — whether it’s for facility management, renovation, or clash detection. Over-modeling can waste valuable time and resources, especially when fine details are not needed for project objectives.
A good practice is to align the LOD with client expectations and project goals from the beginning. Early discussions help prevent scope creep and ensure that modeling efforts focus on what truly matters. By maintaining a balance between accuracy and practicality, project teams can deliver high-quality, efficient models without overburdening their workflow.

8. Cost Estimation and Budget Constraints
While Scan to BIM offers remarkable long-term savings, the initial project costs can sometimes be a barrier. The process requires high-end scanners, licensed software, and skilled professionals, which can make it expensive for small or mid-sized projects. Many construction firms underestimate the financial investment required to achieve high-quality scans and accurate models.
Unexpected costs may also arise during the modeling stage, especially if additional scans or revisions are needed due to missing data. Furthermore, integrating BIM models with existing project management or estimation tools can add extra costs for software customization or licensing.
To manage budget constraints effectively, teams should begin with a comprehensive cost estimation plan that includes scanning, modeling, validation, and project coordination expenses. Prioritizing critical areas of the building for scanning and setting clear expectations for model accuracy can prevent unnecessary expenses. A well-planned Scan to BIM budget not only ensures cost efficiency but also avoids surprises that could affect project profitability.
9. Communication and Collaboration Challenges
Collaboration is the foundation of a successful Scan to BIM project, yet it’s often one of the most overlooked aspects. Construction projects typically involve multiple stakeholders — architects, engineers, estimators, contractors, and facility managers — all relying on the same BIM model. Poor communication or lack of coordination between these parties can lead to data inconsistencies, modeling errors, and delayed decisions.
In many cases, team members work with different software tools or follow their own standards, which makes data exchange difficult. Miscommunication during handoffs — especially between scanning teams and BIM modelers — can cause major rework and affect project timelines.
To avoid these challenges, it’s essential to implement centralized collaboration platforms where all team members can access updated information in real time. Defining clear communication protocols and maintaining version control ensures that everyone works on the most recent model. Consistent collaboration not only enhances accuracy but also builds a smoother workflow across all project phases.
Want to Start Your Project with the Best Contractors?
Let’s Take Your Projects to the Next Level.
& What's you will get:
- Connecting You to Top Local Contractors
- Professional Consulting, Contractors Near You
- From Expert Advice to Local Contractor Connections
Contact Now
Let's discuss with a cup of coffe
10. Environmental and On-Site Limitations
Scan to BIM projects often face on-site challenges that can affect the quality and completeness of the data. Factors like poor lighting, crowded spaces, reflective surfaces, or outdoor weather conditions can distort laser scans. Inaccessible areas, such as rooftops or confined spaces, may also prevent full coverage of the structure.
Environmental conditions can lead to data noise, shadow zones, and misalignment, which complicate the modeling process. These limitations require project teams to plan scanning operations strategically — selecting the right scanning positions, ensuring sufficient lighting, and scheduling fieldwork during favorable conditions.
Using multiple scanning passes from different angles and verifying coverage after each scan helps reduce blind spots. In certain complex environments, combining drone scanning and terrestrial laser scanning can produce more comprehensive results. Careful on-site planning ensures that the captured data represents the real-world structure accurately and minimizes rework during modeling.
Conclusion
Scan to BIM technology has become a cornerstone of modern construction, providing unmatched precision and efficiency for renovation, restoration, and facility management projects. However, achieving accurate results requires overcoming challenges related to data accuracy, file management, software compatibility, human expertise, and quality control. Each stage of the Scan to BIM process demands technical skill, detailed planning, and strong communication among all stakeholders.
By addressing these common challenges, construction professionals can ensure that their digital models truly represent existing conditions and support informed decision-making throughout the project lifecycle. As Scan to BIM continues to evolve, adopting structured workflows, continuous training, and efficient project management practices will be the key to delivering high-quality, cost-effective, and accurate BIM models.
Frequently Asked Question
Scan to BIM is the process of using 3D laser scanning or LiDAR technology to capture existing buildings or structures and convert the scanned data into a detailed BIM model. It helps in renovation, facility management, and accurate project planning.
Accurate point cloud data ensures precise measurements, alignment, and geometry. Any errors during scanning can lead to inaccurate BIM models, rework, and project delays, which is why correct scanning techniques and equipment calibration are critical.
Common challenges include managing large point cloud files, maintaining model accuracy, ensuring software compatibility, dealing with environmental limitations, and bridging skill gaps among modeling professionals.
Using standardized formats like .E57 or .RCP, aligning software versions, and defining workflow standards at the start of the project helps ensure smooth compatibility between laser scanning tools and BIM software like Revit or ArchiCAD.
Teams can improve results by planning scan workflows, using trained technicians, validating data, defining the right LOD, cleaning point cloud files, and running QA/QC checks. Collaboration between scanning teams and BIM experts is key.
Steps to Follow
Our Simple Process to Get BIM Services
01
Share Your Project Details
Contact us with your project requirements, including sketches, blueprints, or inspiration images. Our team will analyze your vision and discuss your specific needs.
02
Get a Customized Proposal
We provide a detailed proposal with pricing, estimated timelines, and project deliverables. Once you approve the quote, we begin the rendering process.
03
3D Rendering & Revisions
Our expert designers create high-quality 3D models and refine them based on your feedback. We ensure every texture, lighting effect, and detail is perfected to match your expectations.
04
Final Delivery
Once you approve the final design, we deliver the high-resolution 3D renders, animations, or VR models in your preferred format.


