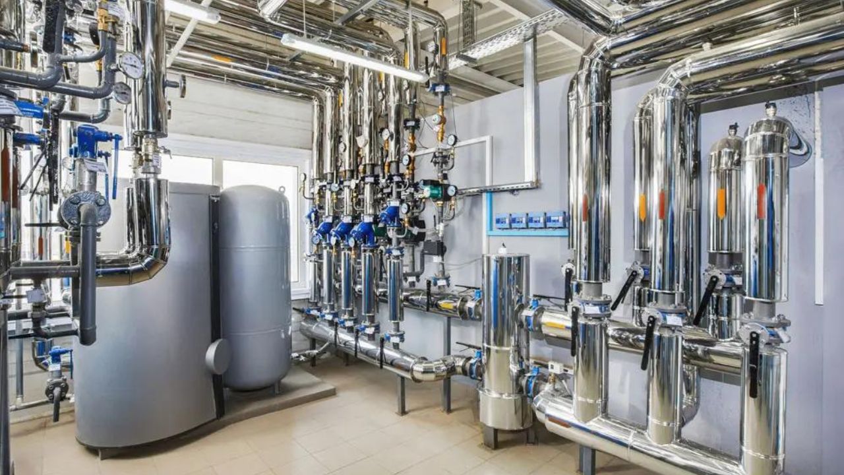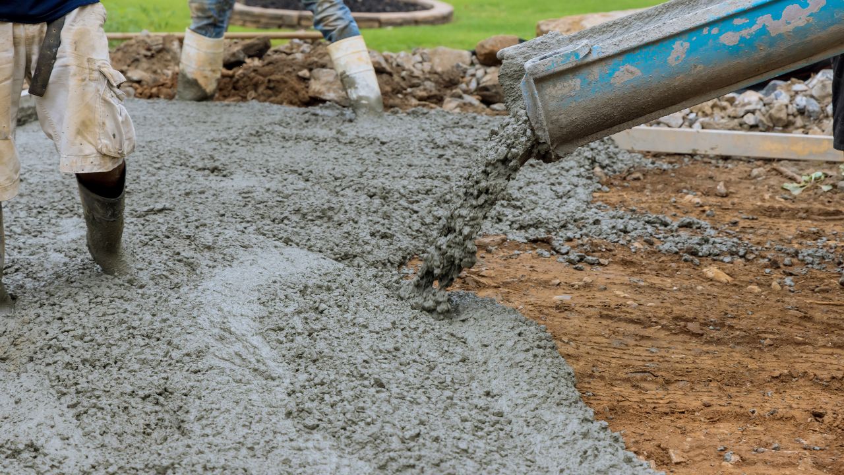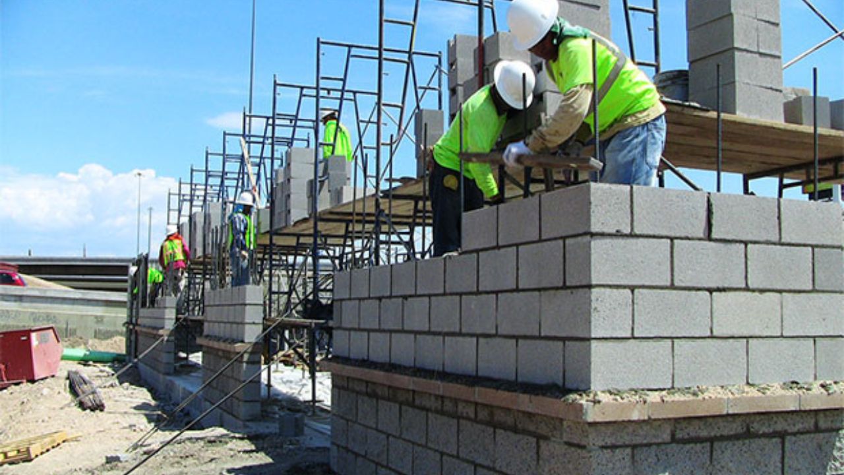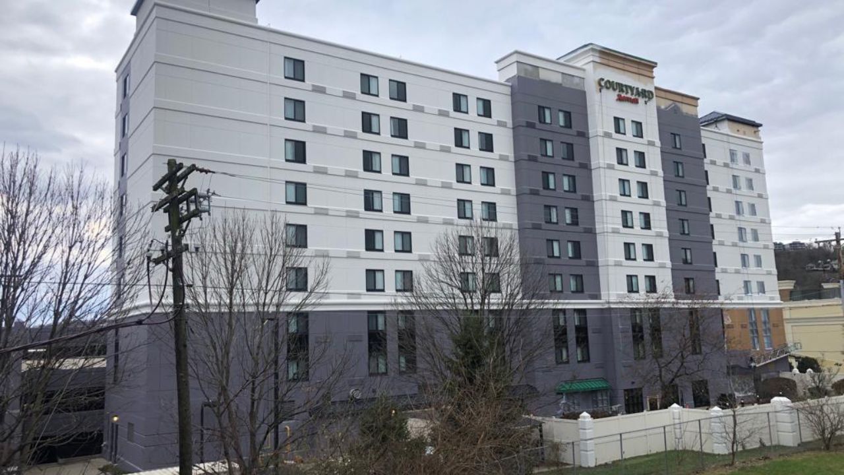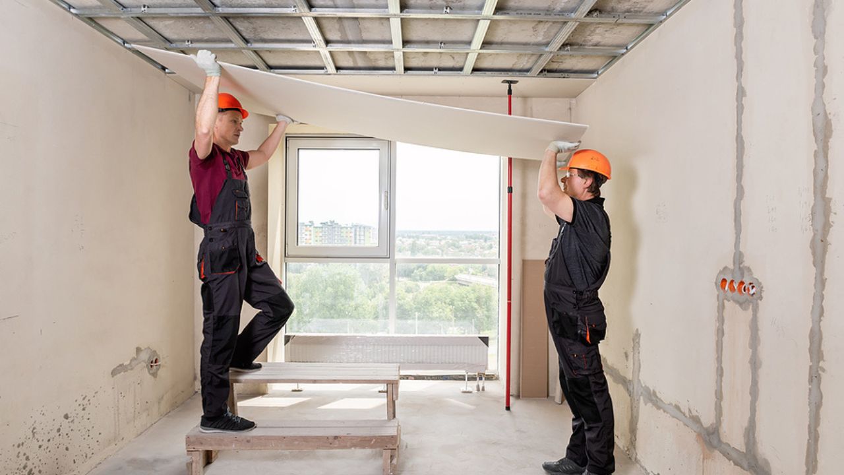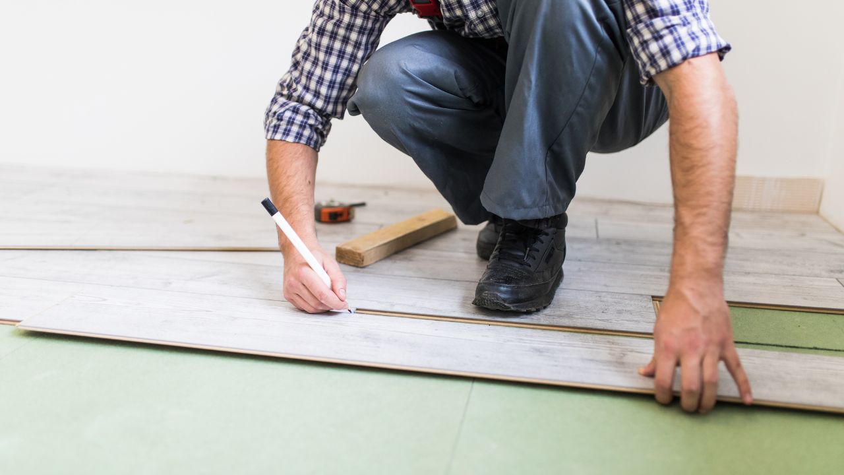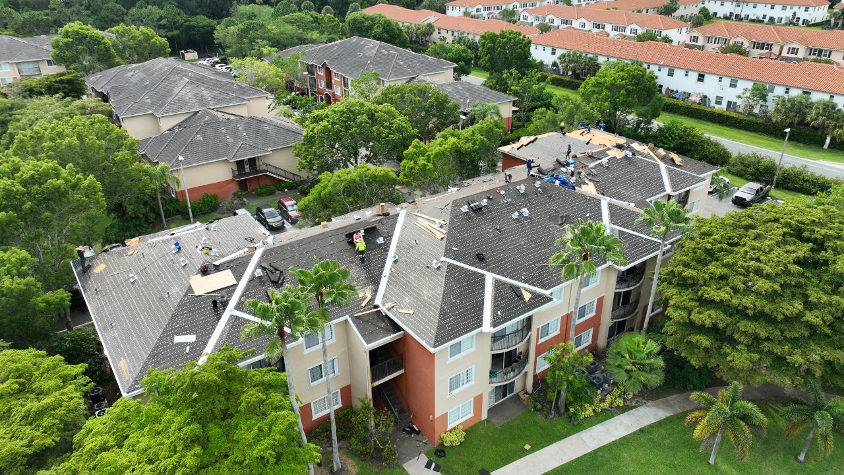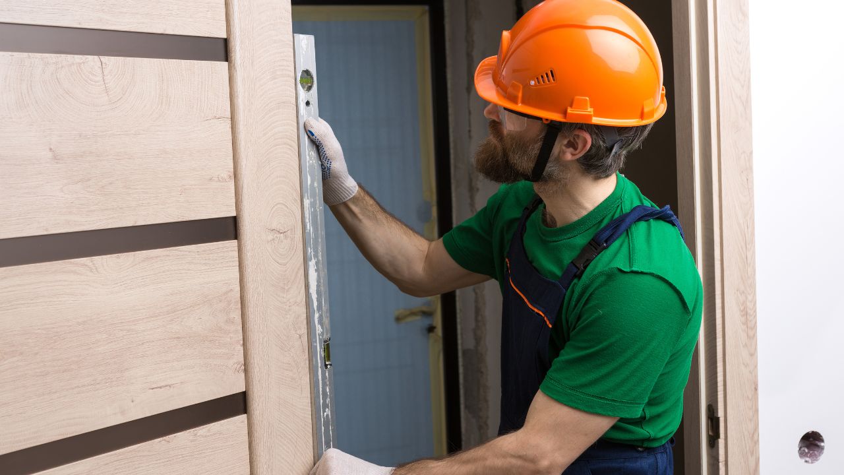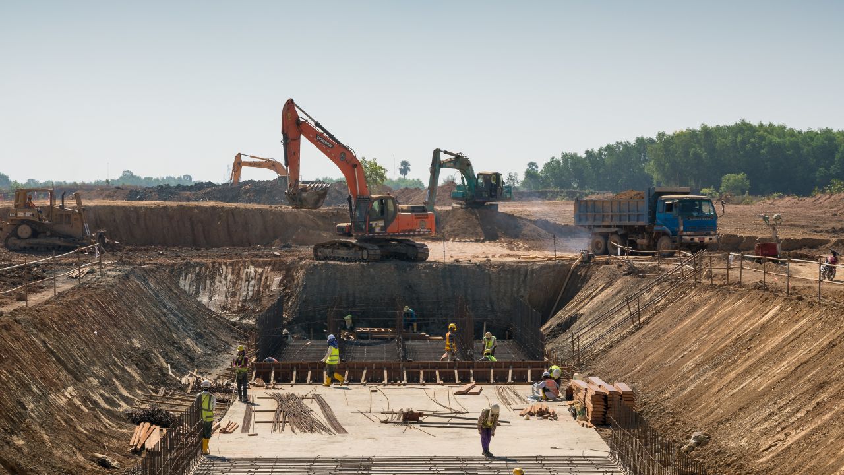- Homepage
- How 3D Modeling Is Transforming Building Design and Construction (BIM)
How 3D Modeling Is Transforming Building Design and Construction (BIM)
Leading provider of bim services for your project
The construction industry is undergoing a massive transformation, and at the center of this revolution is 3D modeling technology—often referred to as Building Information Modeling (BIM). Gone are the days when builders relied solely on 2D blueprints and hand-drawn plans to visualize a project. Today, 3D modeling provides architects, engineers, and contractors with a realistic, data-driven digital representation of a building before it’s ever built.
This technology has become an essential part of modern construction in Florida and across the world. It enables professionals to plan smarter, visualize better, reduce costly errors, and improve collaboration throughout every phase of the project—from design and estimation to construction and facility management.
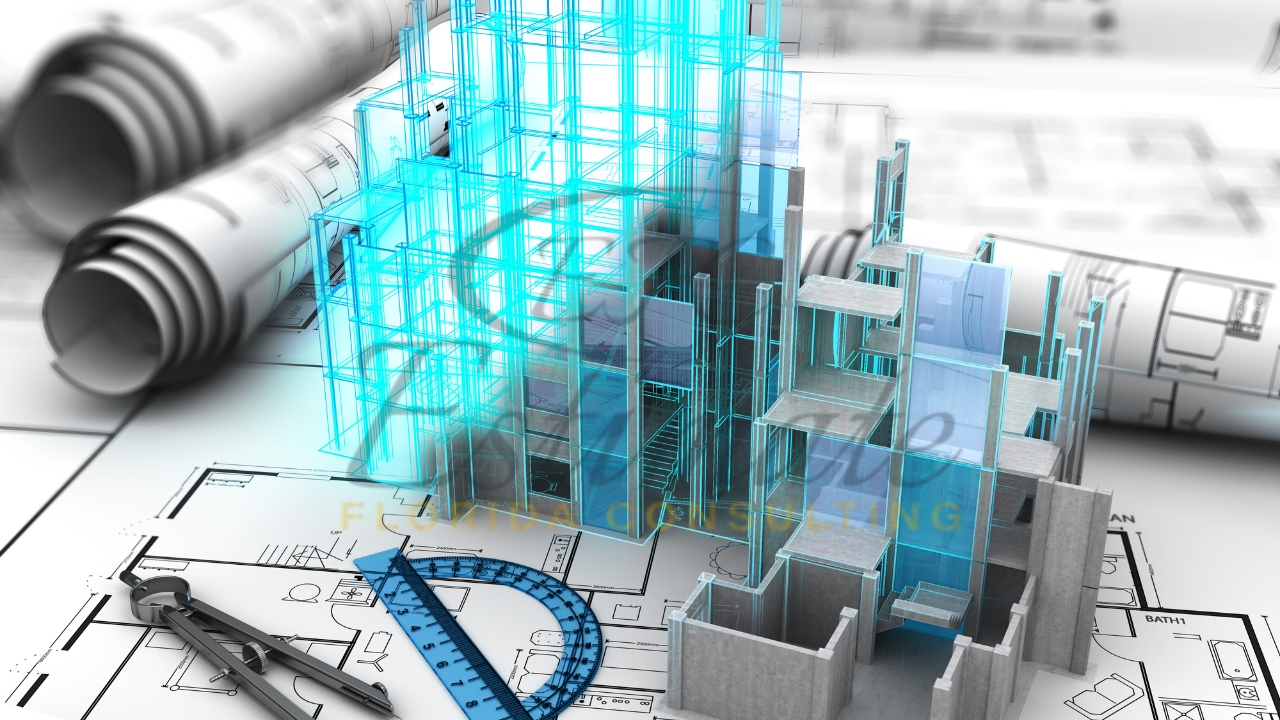
For construction estimators, 3D modeling helps in creating precise quantity takeoffs, accurate material lists, and realistic cost estimations. It bridges the gap between imagination and reality, ensuring that every detail—from concrete foundations to roofing systems—is properly visualized and quantified before execution begins.
What Is Building Information Modeling (BIM)?
Building Information Modeling (BIM) is more than just 3D visualization—it’s a digital process that integrates every piece of information about a building into one cohesive model. This includes architectural elements, structural details, mechanical systems, plumbing networks, and even electrical wiring.
Each component in a BIM model carries data attributes, such as material type, cost, manufacturer, and performance details. This intelligent data structure allows professionals to analyze a building’s performance in real-time, identify clashes, and make data-driven decisions.
Unlike traditional 2D CAD drawings, BIM goes far beyond simple design—it becomes the foundation of the entire project lifecycle. From conceptual planning to maintenance after construction, the BIM model evolves as the project does, ensuring that every stakeholder has the most updated and accurate information.
Why 3D Modeling Is a Game Changer in Building Design?
3D modeling has completely changed the way construction professionals visualize and design structures. It provides a realistic, immersive experience that allows stakeholders to see exactly how their project will look and function before construction begins.
Here are some ways 3D modeling is revolutionizing building design:
Enhanced Visualization:
With 3D models, clients and project teams can walk through virtual representations of buildings, understanding spatial layouts, lighting, and aesthetics long before construction starts.
Get High-Quality 3D Rendering Today!
Transform your space with stunning 3d rendering that blends style, comfort, and functionality.
We specialize in providing 3D rendering services.
- Luxury Villas
- Apartment Complexes
- Modular Kitchens
- Bathrooms
- Office Buildings
- Shopping Malls
- Hospitals
- Hotels & Resorts
Better Collaboration:
Architects, engineers, and contractors can work simultaneously on the same digital model. Any change made by one team member automatically updates across the system, minimizing confusion and rework.
Design Accuracy:
3D modeling allows for precise geometric and spatial data, eliminating design inconsistencies and ensuring that every component fits perfectly when built.
Real-Time Modifications:
Changes can be made instantly, and their impacts on cost, schedule, and performance can be analyzed right away—leading to more efficient decision-making.
By integrating 3D modeling into every stage of the design process, projects become more efficient, cost-effective, and sustainable.
The Role of BIM in Construction Estimating
For professional construction estimators, BIM has become a powerful tool for accuracy and efficiency. Traditionally, estimators relied on manual takeoffs and static blueprints, which often led to errors and missed details. With 3D modeling, every wall, door, pipe, and cable is digitally represented with real dimensions and specifications—allowing estimators to generate automatic quantity takeoffs (QTOs) with remarkable precision.
This automation eliminates repetitive tasks and ensures that every calculation is based on real-time data rather than assumptions. As a result, estimators can provide:
- Accurate material quantities and cost estimates
- Detailed labor analysis
- Waste reduction through precise forecasting
- Improved project profitability and bidding confidence
BIM also supports 4D and 5D modeling, where 4D adds time (scheduling) and 5D integrates cost data. This helps estimators and project managers understand how time and budget interact, allowing for better planning and cost control throughout the construction process.
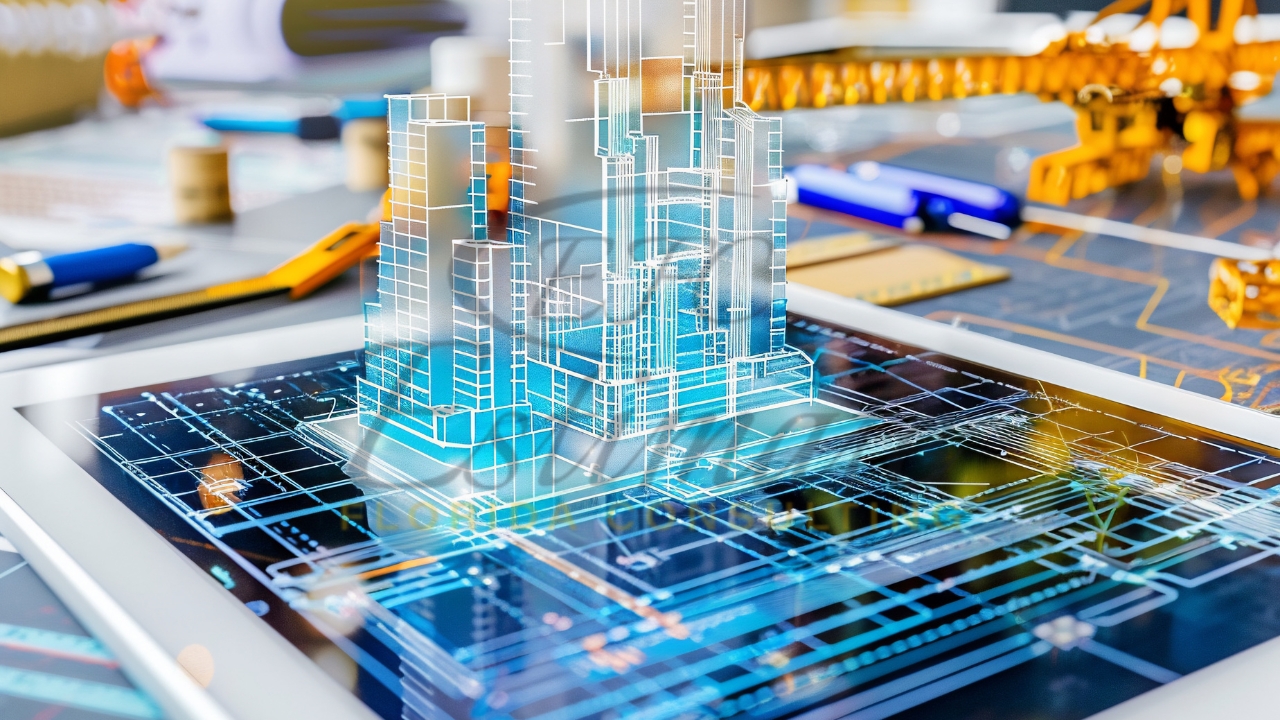
How 3D Modeling Improves Coordination and Reduces Errors?
Coordination issues are among the biggest causes of delays and cost overruns in construction projects. 3D modeling solves this problem by allowing every system—architectural, structural, electrical, mechanical, and plumbing—to be integrated into a single, data-rich model.
This clash detection process helps identify conflicts before construction starts. For instance, if a duct runs into a beam or a pipe conflicts with electrical conduits, the model highlights the issue instantly. Fixing these conflicts digitally is far cheaper and faster than correcting them on-site.
Additionally, BIM ensures that every stakeholder—contractor, subcontractor, or material supplier—is working from the same version of the model, reducing communication gaps and eliminating misunderstandings.
3D Modeling Enhances Project Efficiency and Speed
Efficiency in construction comes down to planning and communication. BIM supports both by making every aspect of the project transparent. Because all data is integrated, teams can analyze construction sequences, schedule deliveries, and manage workflows more efficiently.
When used effectively, BIM shortens project timelines by:
- Reducing rework and redesign
- Improving scheduling and material procurement
- Enabling prefabrication and modular construction
- Providing accurate visualization for faster decision-making
This streamlined approach leads to faster project delivery, fewer site interruptions, and improved quality control across all phases of the construction lifecycle.
Want to Start Your Project with the Best Contractors?
Let’s Take Your Projects to the Next Level.
& What's you will get:
- Connecting You to Top Local Contractors
- Professional Consulting, Contractors Near You
- From Expert Advice to Local Contractor Connections
Contact Now
Let’s discuss with a cup of coffee
Sustainability and Green Building with 3D Modeling
Sustainability is now a key focus in modern construction. BIM helps design energy-efficient buildings by allowing professionals to simulate lighting, ventilation, and material performance before construction begins.
With BIM-based energy modeling, designers can:
- Analyze solar exposure and optimize natural light
- Improve thermal efficiency through better insulation planning
- Select sustainable materials with lower carbon footprints
- Estimate lifecycle costs and maintenance requirements
This results in environmentally responsible buildings that comply with green building certifications while minimizing long-term energy costs. 3D modeling provides a clear view of how sustainable strategies impact design, helping builders make smarter decisions early in the planning process.
The Future of BIM and 3D Modeling in Construction
The future of construction is digital, and BIM is leading that transformation. As technologies like AI, drones, IoT, and augmented reality continue to integrate with 3D modeling, the construction process will become even more efficient and predictive.
- AI integration will help automate repetitive tasks such as takeoffs, risk analysis, and scheduling.
- IoT sensors embedded in buildings will feed live data back into BIM models for maintenance and operations.
- AR and VR tools will allow clients and builders to virtually explore spaces and make design adjustments in real time.
In the coming years, BIM will not just be a design tool—it will become the central intelligence hub for managing the entire lifecycle of a building, from concept to demolition.
Why Florida’s Construction Industry Is Embracing BIM?
In Florida, the construction industry is rapidly adopting 3D modeling and BIM due to the region’s complex building regulations, climate challenges, and demand for precision. Whether it’s a high-rise in Miami, a commercial plaza in Orlando, or a residential project in Tampa, BIM allows contractors and developers to visualize and plan every element with confidence.
3D modeling also helps Florida-based contractors address hurricane-resistant design, energy efficiency, and cost forecasting with unmatched accuracy. For estimators, BIM provides the exact data needed to calculate material usage, reduce waste, and ensure that each project meets local building codes without costly revisions.
90% More Chances to Win Bids with Our Estimate!
Conclusion
3D modeling and Building Information Modeling (BIM) are not just tools—they’re the future of construction design and management. They allow project teams to collaborate seamlessly, reduce risks, control costs, and improve project quality from start to finish.
For construction professionals, developers, and homeowners in Florida, BIM offers a way to transform vision into reality with accuracy, speed, and sustainability.
Estimate Florida Consulting continues to advance this transformation by using data-driven 3D modeling techniques that ensure every estimate, every takeoff, and every project is built on precision and innovation.
Frequently Asked Question
3D modeling in construction refers to creating a digital, three-dimensional representation of a building or structure. It enables contractors, architects, and engineers to visualize, plan, and execute projects more accurately than traditional 2D drawings.
Unlike 2D blueprints, Building Information Modeling (BIM) provides a detailed, data-rich 3D environment that includes structural, mechanical, and electrical components. It allows real-time collaboration, clash detection, and lifecycle management of the building.
BIM-based 3D modeling eliminates guesswork by identifying design clashes and spatial conflicts early. Every component—be it a wall, pipe, or duct—is accurately placed, ensuring precision and minimizing costly on-site rework.
Key benefits include:
Enhanced project visualization
Better coordination among trades
Accurate quantity takeoffs and cost estimation
Real-time updates and change tracking
Faster decision-making and improved communication
BIM helps estimators generate automatic quantity takeoffs (QTOs), detailed material lists, and cost breakdowns directly from the model. This ensures high accuracy, reduces human error, and supports data-driven budgeting and bidding.
Comprehensive Trade-Specific Estimates
At Estimate Florida Consulting, we offer detailed cost estimates across all major trades, ensuring no part of your project is overlooked. From the foundation to the finishing touches, our trade-specific estimates provide you with a complete and accurate breakdown of costs for any type of construction project.
Our Simple Process to Get Your Estimate
Upload Plans
Submit your project plans, blueprints, or relevant documents through our online form or via email.
Receive Quotation
We’ll review your project details and send you a quote based on your scope and requirements.
Confirmation
Confirm the details and finalize any adjustments to ensure the estimate meets your project needs.
Get Estimate
Receive your detailed, trade-specific estimate within 1-2 business days, ready for your project execution.



Our Clients & Partners
We pride ourselves on building strong, lasting relationships with our clients and partners across the construction industry.


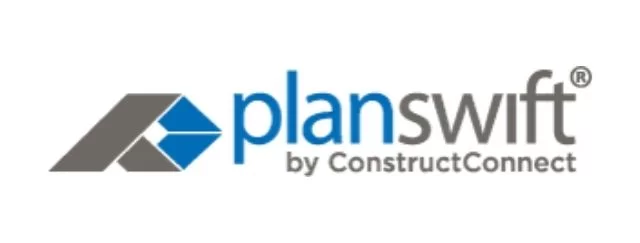



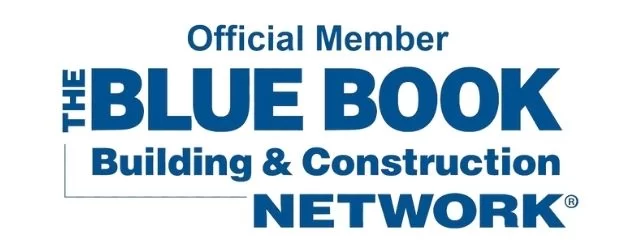




What Our Clients Say?
We take pride in delivering accurate, timely, and reliable estimates that help contractors and builders win more projects. Our clients consistently praise our attention to detail, fast turnaround times, and the positive impact our estimates have on their businesses.
Estimate Florida Consulting has helped us win more bids with their fast and accurate estimates. We trust them for every project!



