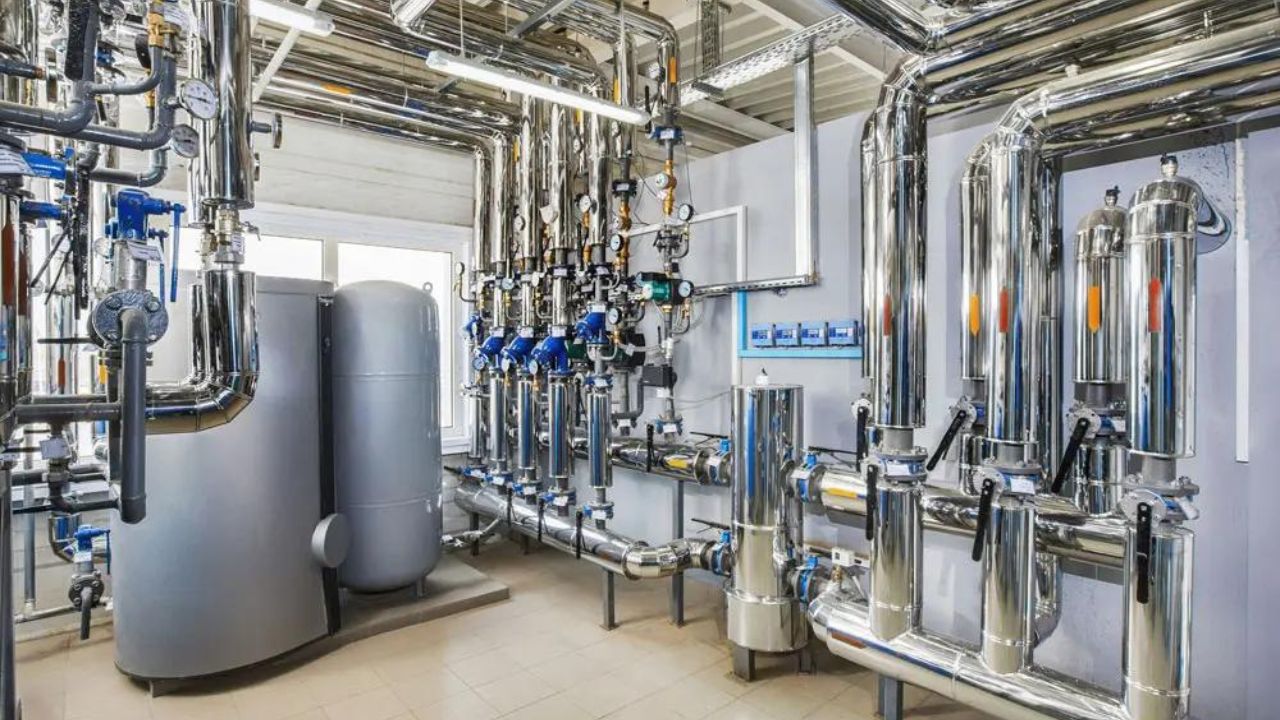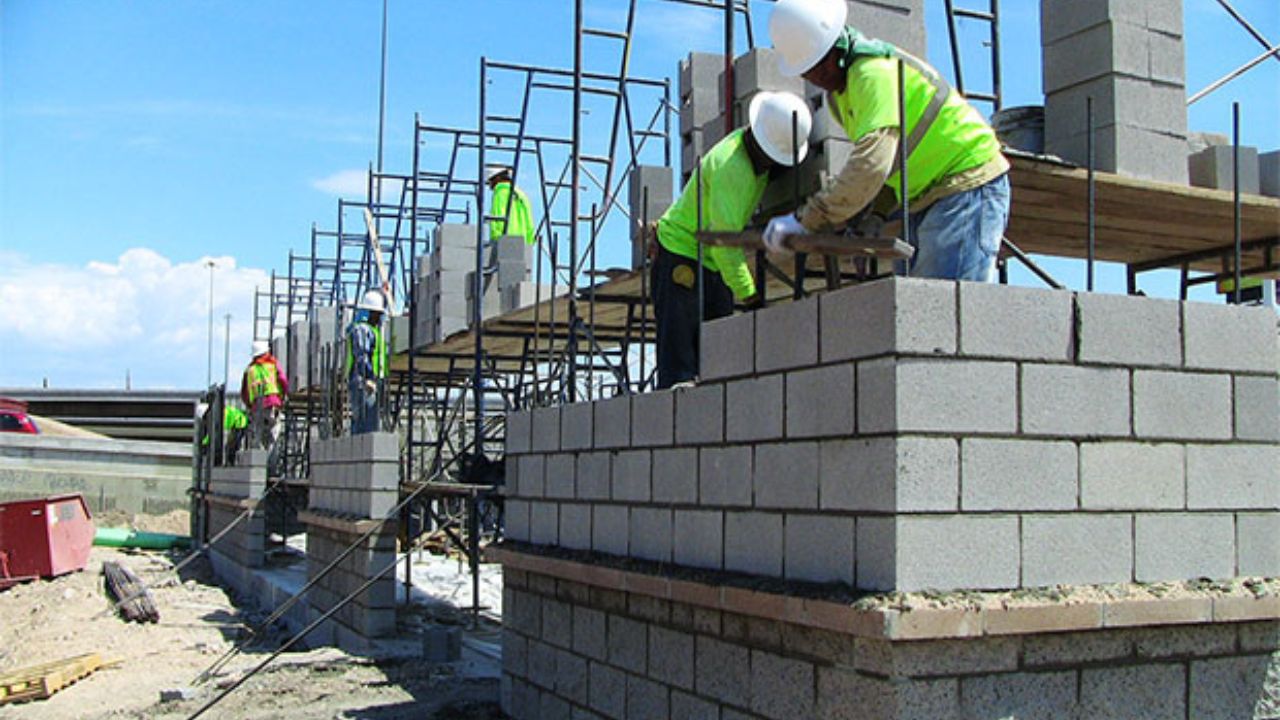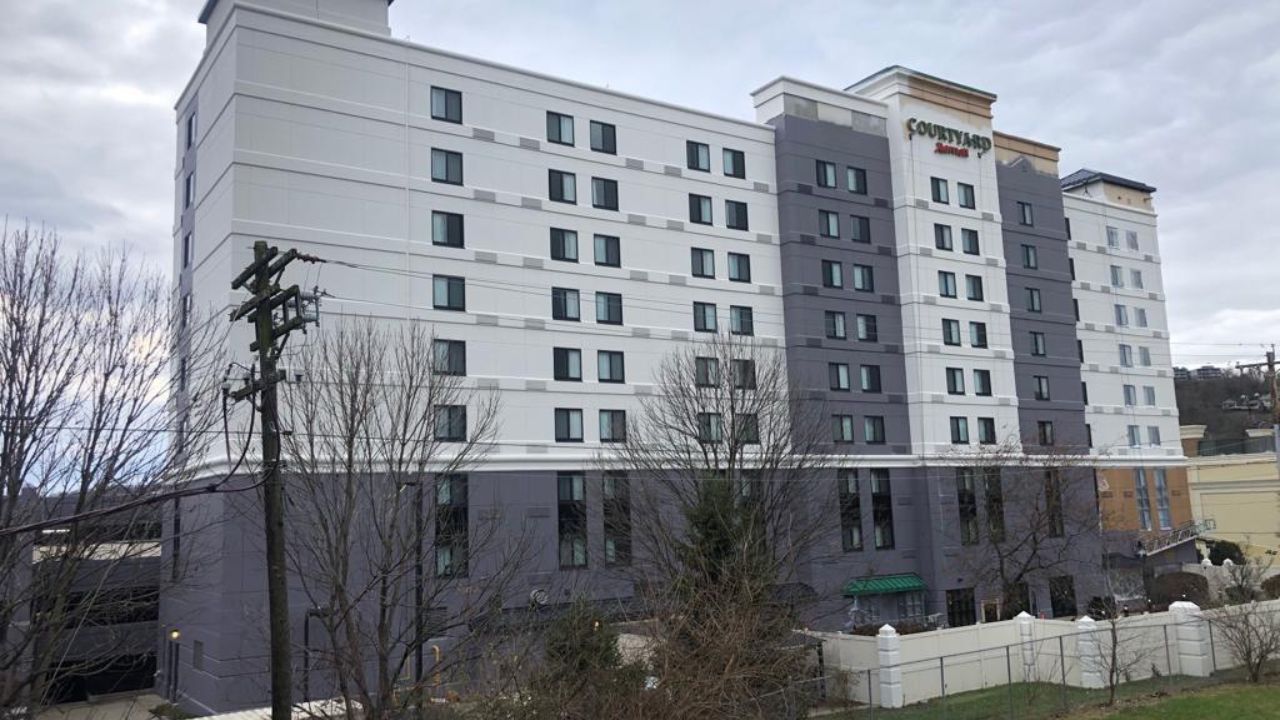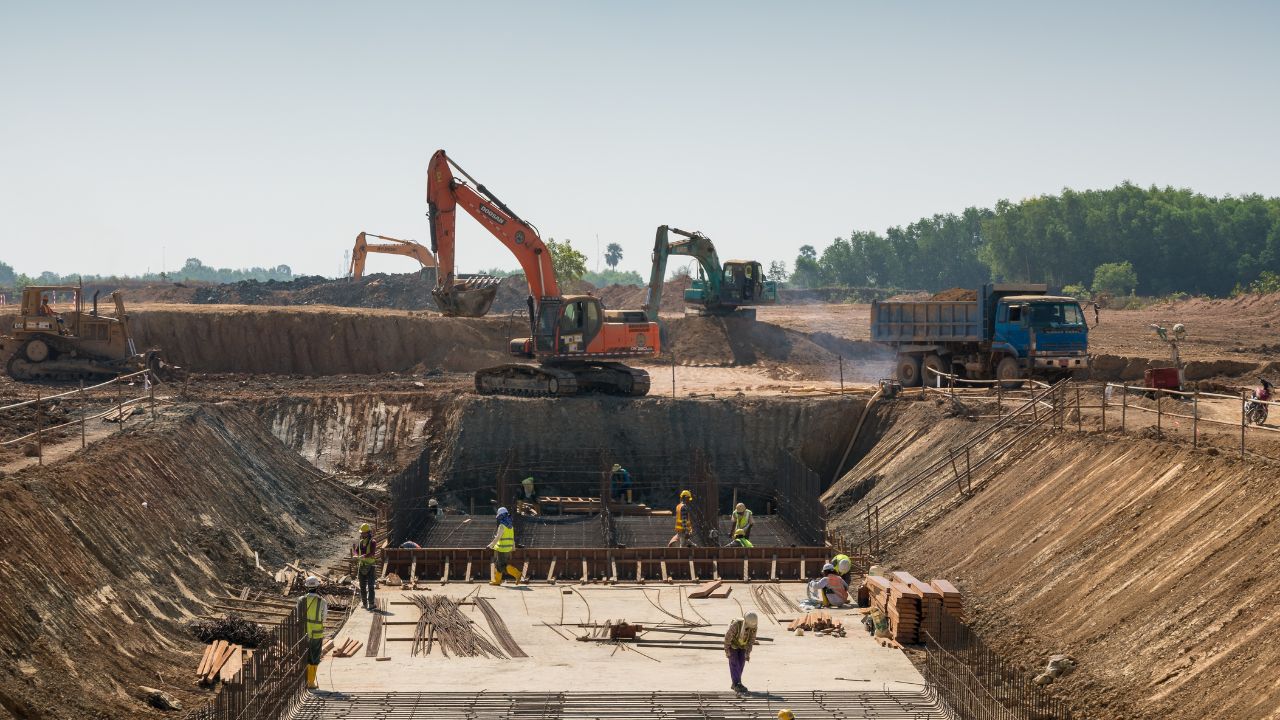- Homepage
- Building Information Modeling Services
The Rise of Building Information Modeling (BIM) in Modern Construction
Leading provider of bim services for your project
The construction industry has entered a new era of digital transformation, and at the heart of this revolution lies Building Information Modeling (BIM). Once considered a niche technology, BIM has evolved into an essential tool for architects, engineers, contractors, and developers. It’s not just about creating 3D models; it’s about integrating design, cost estimation, scheduling, and facility management into one collaborative digital platform. For companies like Estimate Florida Consulting, BIM represents a powerful opportunity to enhance accuracy, reduce project delays, and optimize resource management across every construction phase.
Today’s construction projects are complex, and manual workflows no longer meet the demand for speed, precision, and sustainability.
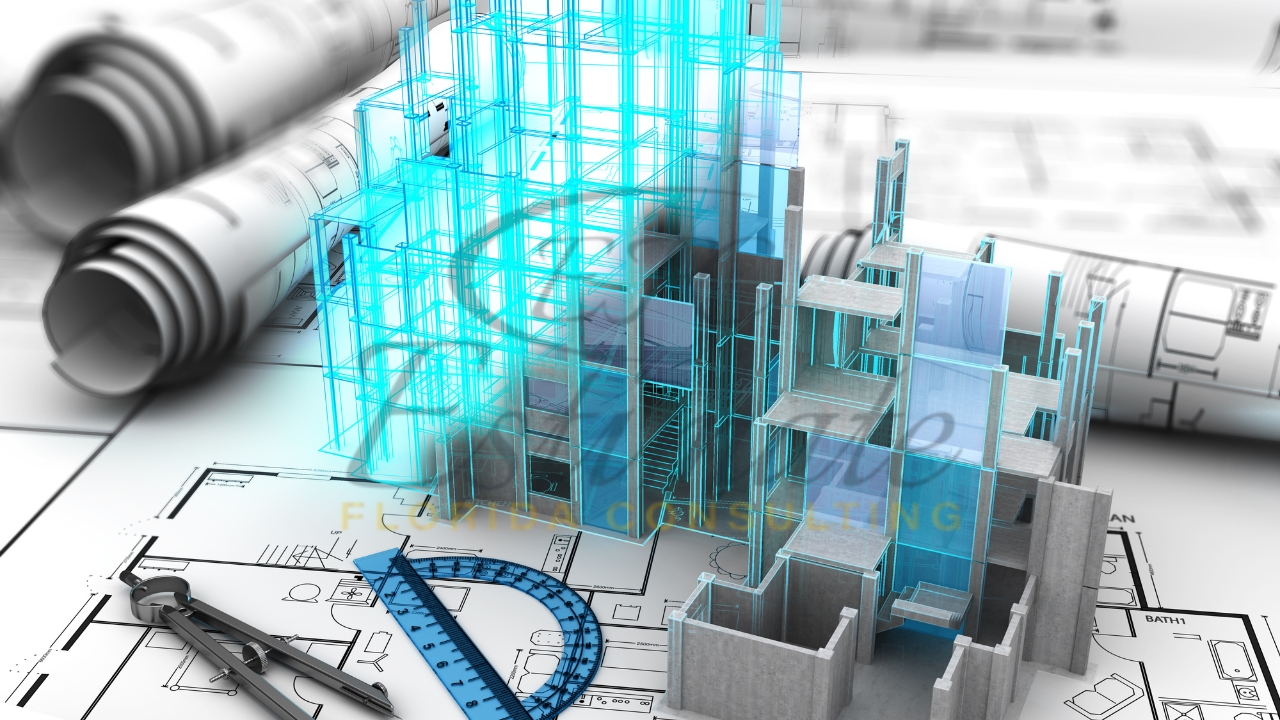
BIM bridges that gap by providing a data-rich digital environment that allows every stakeholder — from designers to subcontractors — to visualize, analyze, and improve their work before breaking ground. This shift has made BIM a cornerstone of modern construction practices not only in Florida but across the globe.
What Is Building Information Modeling (BIM)?
Building Information Modeling (BIM) is an advanced process that creates and manages digital representations of a building’s physical and functional characteristics. Unlike traditional 2D blueprints, BIM uses intelligent 3D models that provide real-time data and visualizations. This makes it easier for project teams to collaborate, detect potential design conflicts, and ensure that construction is both efficient and cost-effective.
Each element within a BIM model — from walls and floors to HVAC systems and electrical conduits — carries embedded data that helps contractors, engineers, and owners understand how each component interacts within the overall building system. BIM is not just about visual modeling; it’s about information management, enabling better decision-making throughout the building’s lifecycle.
From design and construction to maintenance and demolition, BIM helps manage every stage of a structure’s life. This results in better coordination, cost predictability, and long-term sustainability.
The Evolution of BIM in the Construction Industry
In the early 2000s, most construction firms relied heavily on Computer-Aided Design (CAD) software, which was primarily used for drafting and 2D documentation. While CAD simplified drawing processes, it lacked the intelligence and collaboration features that modern construction demands. The introduction of BIM brought a new level of integration, where drawings, data, and coordination existed in a single, dynamic model.
Over time, BIM technology evolved from 3D modeling into 4D, 5D, and even 7D frameworks. The “dimensions” of BIM correspond to additional data layers — time (4D), cost (5D), sustainability (6D), and facility management (7D). This progression has allowed stakeholders to visualize how materials, costs, and timelines align before any physical work begins.
In Florida’s rapidly growing construction market, BIM has become indispensable for large-scale projects such as multi-story commercial buildings, hotels, educational institutions, and healthcare facilities. As developers and contractors adopt BIM, they gain a significant advantage in planning accuracy, cost control, and sustainability outcomes.
Why BIM Matters for Modern Construction
The importance of BIM in modern construction goes beyond design visualization. It offers data-driven insights that help reduce waste, streamline scheduling, and enhance communication among all project stakeholders. One of the most powerful aspects of BIM is its ability to integrate real-time updates — meaning when a change occurs in one part of the model, it automatically updates across all related drawings and schedules.
This level of integration eliminates common industry problems like rework, miscommunication, and budget overruns. For instance, if an engineer adjusts the HVAC design, the BIM model automatically reflects how that change affects structural supports or electrical layouts. This interconnectedness enables proactive problem-solving rather than reactive troubleshooting on-site.
Additionally, BIM helps in predicting project outcomes before construction begins. By running simulations and clash detections early, contractors can identify issues that could otherwise cause expensive delays during the construction phase. The result? Better quality control, enhanced safety, and a more predictable project delivery timeline.
Get High-Quality 3D Rendering Today!
Transform your space with stunning 3d rendering that blends style, comfort, and functionality.
We specialize in providing 3D rendering services.
- Luxury Villas
- Apartment Complexes
- Modular Kitchens
- Bathrooms
- Office Buildings
- Shopping Malls
- Hospitals
- Hotels & Resorts
Key Benefits of Using BIM in Construction
1. Enhanced Collaboration and Coordination
BIM allows all project participants — architects, engineers, contractors, and clients — to work from a centralized model. This unified environment promotes collaboration, ensuring that every professional has access to the most updated information. Cloud-based BIM platforms make it possible for teams to work together from different locations in real time, drastically improving project communication.
2. Reduced Rework and Cost Overruns
One of the major challenges in construction is the high cost of rework caused by miscommunication or design errors. BIM significantly minimizes this risk by allowing teams to detect clashes early during the design phase. According to industry research, using BIM can reduce project costs by up to 20% through early error detection and improved planning accuracy.
By visualizing every detail in 3D, stakeholders can make informed decisions and avoid costly surprises during construction.
3. Improved Scheduling and Project Management
BIM introduces the concept of 4D modeling, which integrates time-related data into the project model. This allows contractors to visualize how construction activities will unfold over time and identify scheduling conflicts before they occur. The result is a more efficient project timeline that reduces delays and optimizes resource allocation.
For example, contractors can simulate construction sequences, identify potential bottlenecks, and create data-backed schedules that reflect real-world conditions — something that traditional Gantt charts cannot achieve with the same precision.
4. Accurate Quantity Takeoffs and Cost Estimation
For estimators and contractors, BIM provides one of the most valuable tools — automated quantity takeoffs. Instead of manually measuring drawings, estimators can extract accurate quantities of materials, labor, and equipment directly from the model. This automation ensures higher accuracy and consistency across every estimate.
At Estimate Florida Consulting, we leverage BIM to produce precise cost estimates that reflect current market rates and project complexities. The integration of 5D BIM — which connects cost data with the 3D model — allows project teams to visualize how design changes impact the budget in real time. This makes budgeting and cost control far more transparent and efficient.
5. Better Sustainability and Energy Efficiency
As sustainability becomes a central focus in construction, BIM enables project teams to evaluate energy performance and environmental impact before construction begins. Using BIM-based simulations, designers can assess different materials, orientations, and energy systems to create buildings that are both eco-friendly and cost-efficient.
This aligns perfectly with Florida’s growing push toward green construction and zero-energy buildings, where efficiency and sustainability are no longer optional — they are essential.
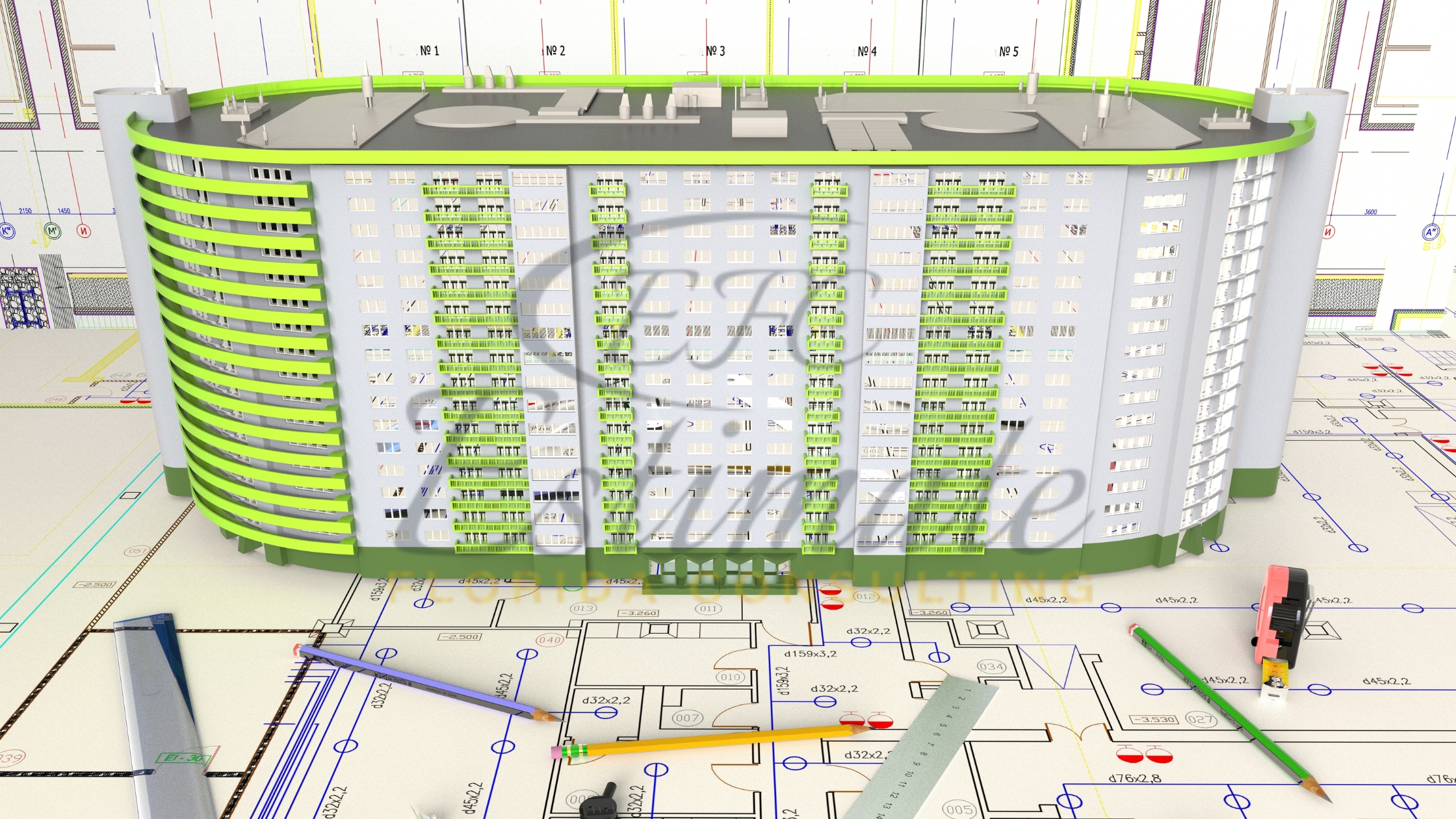
How BIM Supports Contractors and Developers in Florida?
For contractors and developers in Florida, BIM offers an unparalleled competitive edge. From coastal commercial projects to residential developments, BIM’s data-driven insights help navigate challenges such as climate impact, energy efficiency requirements, and complex permitting processes.
By integrating BIM into the early design stages, contractors can visualize constructability issues, simulate hurricane resilience, and even plan for flood mitigation — factors crucial to building longevity in Florida’s environment. Additionally, developers benefit from improved budget forecasting, faster project approvals, and enhanced stakeholder confidence thanks to clear visualizations and accurate modeling.
At Estimate Florida Consulting, we use BIM technology not only to create precise estimates but also to provide comprehensive construction insights that improve decision-making and reduce project risks for our clients across the state.
The Role of BIM in Prefabrication and Modular Construction
Another key advantage of BIM is its synergy with prefabrication and modular construction — two growing trends that are transforming how projects are built. BIM allows designers and engineers to create detailed prefabrication models, ensuring components are manufactured to exact specifications before they arrive on-site.
This level of precision leads to faster assembly, less waste, and better quality control. By using BIM to coordinate prefabricated elements like mechanical systems, wall panels, or structural frames, contractors can reduce on-site labor costs and shorten project timelines — making it a game-changer for efficiency-driven builders.
Want to Start Your Project with the Best Contractors?
Let’s Take Your Projects to the Next Level.
& What's you will get:
- Connecting You to Top Local Contractors
- Professional Consulting, Contractors Near You
- From Expert Advice to Local Contractor Connections
Contact Now
Let’s discuss your project goals
Challenges in Adopting BIM
Despite its clear benefits, BIM adoption still faces some barriers. Smaller contractors and firms often hesitate to invest in BIM software and training due to perceived costs or a lack of technical expertise. Others may struggle with integrating BIM into their existing workflows.
However, these challenges are quickly being overcome as more companies recognize the return on investment (ROI) BIM provides. The long-term savings in time, labor, and materials far outweigh the initial setup cost. Industry leaders like Estimate Florida Consulting are helping bridge this gap by offering professional BIM-supported estimating and project coordination services to contractors who want to modernize their approach without the steep learning curve.
The Future of BIM in Modern Construction
The future of BIM is bright — and it’s evolving beyond traditional construction management. Emerging technologies such as Artificial Intelligence (AI), Augmented Reality (AR), and Digital Twins are being integrated with BIM to create even smarter, data-driven construction ecosystems. Imagine walking through a virtual version of a building before it’s constructed or using AI to predict maintenance needs based on live performance data — this is the direction modern construction is heading.
As BIM continues to evolve, it will become the standard for all types of projects, from small residential renovations to massive infrastructure developments. Companies that adopt BIM today are positioning themselves as leaders of tomorrow’s construction landscape.
90% More Chances to Win Bids with Our Estimate!
Conclusion
The rise of Building Information Modeling (BIM) marks a defining moment in the modernization of the construction industry. It’s transforming how projects are designed, built, and managed — enabling collaboration, efficiency, and sustainability on a scale never before possible.
At Estimate Florida Consulting, we believe BIM is not just a tool — it’s the foundation of smarter construction practices. By integrating BIM with cost estimation, scheduling, and project management, we help contractors and developers achieve greater precision, transparency, and success in every project.
Whether you’re planning a commercial building, multi-story project, or residential development, BIM technology provides the clarity and confidence needed to build better, faster, and greener. The future of construction is here — and it’s powered by BIM.
Frequently Asked Question
Building Information Modeling (BIM) is an intelligent process that creates and manages digital 3D representations of a building’s physical and functional characteristics. Unlike traditional 2D drawings, BIM integrates design, cost, scheduling, and maintenance data into one collaborative model, allowing all project stakeholders to work more efficiently and accurately.
While CAD focuses mainly on 2D drafting and visualization, BIM goes much further. It incorporates data-driven elements such as materials, costs, schedules, and lifecycle information. This makes BIM a collaborative platform for architects, engineers, and contractors to coordinate all aspects of a project in real time.
BIM helps reduce rework, improve cost accuracy, and enhance communication between project teams. It provides real-time updates, ensures all stakeholders are aligned, and allows early detection of design clashes — resulting in faster project delivery and better overall outcomes.
Some of the key benefits of BIM include:
Enhanced collaboration and coordination among teams
Reduced rework and cost overruns
Improved scheduling and project management (4D modeling)
Accurate cost estimation through automated quantity takeoffs (5D BIM)
Better sustainability and energy performance analysis
BIM enables automated quantity takeoffs directly from the 3D model, ensuring precise material and labor estimates. At Estimate Florida Consulting, we use 5D BIM to link cost data with design models, allowing clients to see how design changes impact the budget in real time — improving transparency and cost control.
Comprehensive Trade-Specific Estimates
At Estimate Florida Consulting, we offer detailed cost estimates across all major trades, ensuring no part of your project is overlooked. From the foundation to the finishing touches, our trade-specific estimates provide you with a complete and accurate breakdown of costs for any type of construction project.
Steps to Follow
Our Simple Process to Get BIM Services
01
Share Your Project Details
Contact us with your project requirements, including sketches, blueprints, or inspiration images. Our team will analyze your vision and discuss your specific needs.
02
Get a Customized Proposal
We provide a detailed proposal with pricing, estimated timelines, and project deliverables. Once you approve the quote, we begin the rendering process.
03
3D Rendering & Revisions
Our expert designers create high-quality 3D models and refine them based on your feedback. We ensure every texture, lighting effect, and detail is perfected to match your expectations.
04
Final Delivery
Once you approve the final design, we deliver the high-resolution 3D renders, animations, or VR models in your preferred format.




Our Clients & Partners
We pride ourselves on building strong, lasting relationships with our clients and partners across the construction industry.


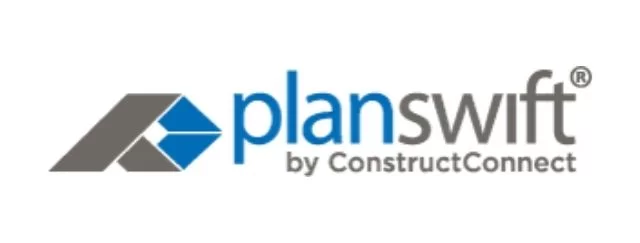



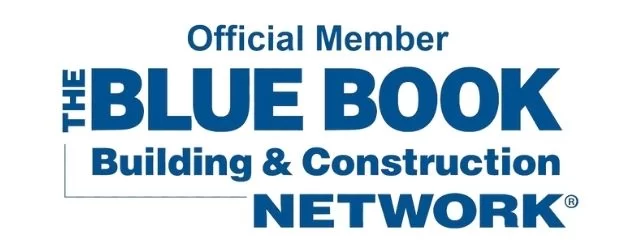




What Our Clients Say?
We take pride in delivering accurate, timely, and reliable estimates that help contractors and builders win more projects. Our clients consistently praise our attention to detail, fast turnaround times, and the positive impact our estimates have on their businesses.
Estimate Florida Consulting has helped us win more bids with their fast and accurate estimates. We trust them for every project!



