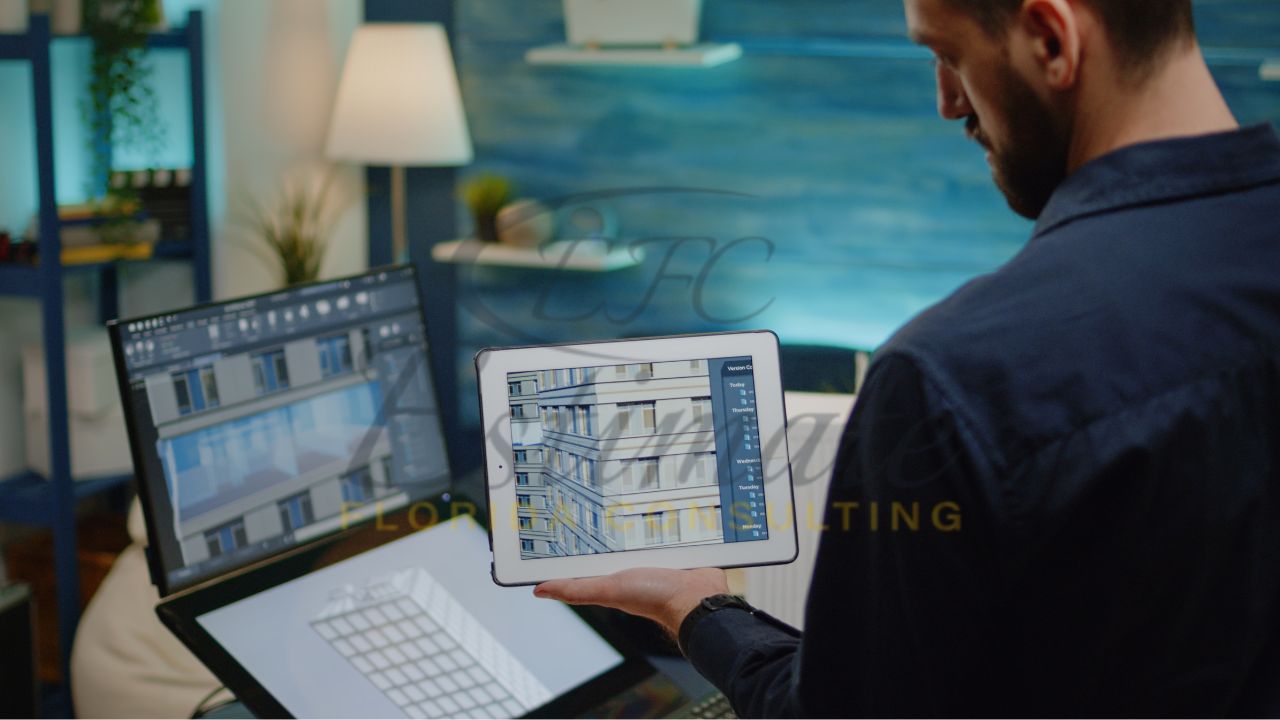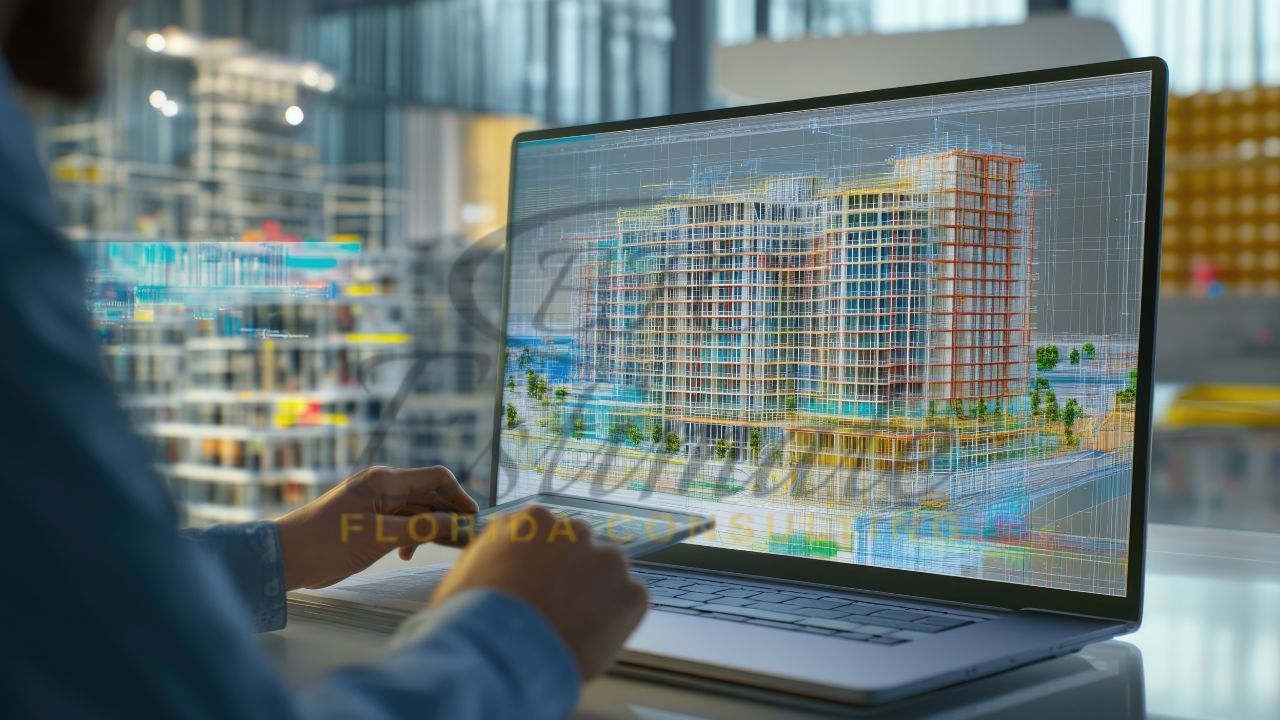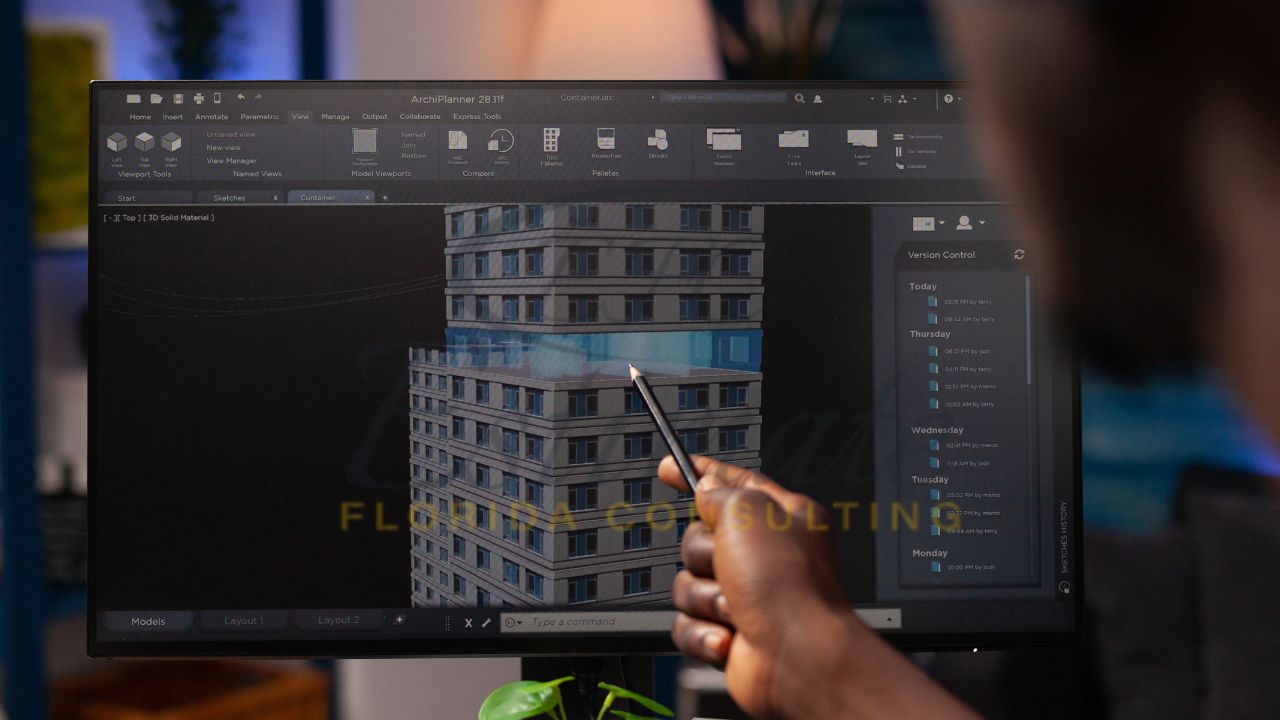- Homepage
- BIM Services
How BIM Transforms Pre-Construction Planning and Design?
Leading provider of bim services for your project
In the modern construction world, precision and collaboration have become more important than ever. Building Information Modeling (BIM) is revolutionizing how contractors, architects, and engineers plan, design, and execute projects before construction begins. For professionals at every level—from general contractors to developers and homeowners—BIM provides a smarter, more coordinated, and cost-efficient way to visualize, analyze, and execute building plans.
BIM is far more than a 3D model; it’s an intelligent digital representation of a building’s physical and functional characteristics.

It enables project stakeholders to simulate construction processes, detect design conflicts early, and optimize building performance—all before breaking ground. At Estimate Florida Consulting, we leverage BIM technology to enhance accuracy, reduce project risks, and transform the entire pre-construction process into a more predictable and data-driven phase.
What is BIM (Building Information Modeling)?
Building Information Modeling (BIM) is a digital process that creates and manages all information related to a construction project within a single, integrated model. Unlike traditional 2D drawings, BIM provides a detailed 3D visualization of a building that includes every element—structural, architectural, mechanical, electrical, and plumbing.
Each component in the model is rich with data: materials, dimensions, manufacturer details, cost estimates, and even maintenance information. This data-driven model helps stakeholders collaborate effectively and make well-informed decisions at every project stage.
With BIM, every change made in the model—such as adjusting wall thickness, modifying HVAC layouts, or changing window sizes—is automatically updated throughout the entire design system. This interconnected nature eliminates inconsistencies and manual rework, saving both time and money in pre-construction planning.
The Role of BIM in Pre-Construction Planning
Pre-construction planning is one of the most critical stages in the construction lifecycle. It involves defining project objectives, budgets, schedules, and design coordination before actual construction begins. BIM integrates all these elements into one cohesive digital framework.
Through BIM, contractors, estimators, and project owners can visualize the project before it’s built, simulate construction activities, and identify potential design flaws early. It transforms static blueprints into dynamic digital environments where engineers can test ideas, evaluate performance, and make precise modifications before any real-world implementation.
Key aspects of BIM during pre-construction include:
- Design Coordination: All disciplines—architecture, structure, and MEP (Mechanical, Electrical, Plumbing)—are integrated into one model to ensure complete coordination.
- Clash Detection: BIM automatically identifies conflicts between systems (e.g., electrical conduits clashing with HVAC ducts), reducing costly field rework.
- Quantity Takeoff and Cost Estimation: Estimators can extract real-time material quantities directly from the model, improving the accuracy of construction cost estimates.
- Scheduling (4D BIM): By linking design components with time-based data, teams can simulate construction sequences, optimize workflows, and anticipate delays.
In essence, BIM turns the pre-construction phase into a highly detailed and collaborative process, setting a strong foundation for successful project delivery.
How BIM Improves Design Accuracy and Visualization?
Design accuracy is one of the most crucial benefits BIM brings to pre-construction planning. Traditional 2D drawings can only convey limited information, which often leads to misinterpretations and design errors. BIM, however, enables designers and engineers to visualize every building component in three dimensions, making it easier to identify inconsistencies and improve design precision.
For instance, an architect can visualize how the façade interacts with the structural frame, or how lighting affects the interior space. This level of visualization is invaluable in ensuring that the final design aligns with the client’s vision and functional requirements.
Moreover, BIM allows for virtual walkthroughs of the project before construction begins. This helps clients and stakeholders experience the space virtually, understand design intent, and request modifications early—long before construction costs escalate.
This visual accuracy not only improves collaboration between design and construction teams but also enhances decision-making by providing a clear understanding of how every component fits into the overall design.

BIM in Cost Estimation and Quantity Takeoff
One of the most powerful features of BIM is its ability to generate highly accurate cost estimates during the pre-construction phase. Traditional estimating methods often rely on manual measurements, assumptions, and historical data, which can lead to inaccuracies. BIM changes this entirely by integrating cost and quantity data directly into the 3D model.
Every wall, beam, pipe, and fixture in a BIM model is embedded with detailed information such as dimensions, material type, and specifications. This enables estimators to automatically extract quantities and costs without manually counting or measuring from drawings.
At Estimate Florida Consulting, our team utilizes BIM-based estimating tools to deliver detailed and data-driven cost analyses. This process ensures that material quantities, labor costs, and resource requirements are calculated with precision. As a result, clients receive transparent and reliable cost breakdowns, enabling better financial planning and budget control before construction even begins.
BIM-based estimating also supports real-time updates. Whenever design changes occur, the associated costs and quantities automatically adjust within the model—eliminating the need for repetitive recalculations and ensuring complete cost accuracy throughout the design process.
Get High-Quality 3D Floor Plan Today!
Transform your space with stunning 3d floor plan that blends style, comfort, and functionality.
We specialize in providing 3D floor plan services.
- Luxury Villas
- Apartment Complexes
- Modular Kitchens
- Bathrooms
- Office Buildings
- Shopping Malls
- Hospitals
- Hotels & Resorts
Clash Detection and Risk Reduction through BIM
In traditional projects, design conflicts are often discovered only after construction begins, leading to costly delays and rework. BIM effectively eliminates this issue through clash detection, which identifies and resolves conflicts between different building systems early in the design phase.
For example, a mechanical duct might intersect with a structural beam or electrical conduit in the model. BIM automatically detects these issues and highlights them for resolution before any physical work begins. By identifying such clashes during pre-construction, contractors can avoid expensive changes and project disruptions later.
Clash detection is not limited to large-scale projects—it’s equally beneficial for residential, commercial, and industrial buildings. The earlier potential issues are identified, the smoother the construction process becomes. Ultimately, this reduces project risks, enhances safety, and ensures better coordination between multiple trades.
Enhanced Collaboration with BIM
Another major advantage of BIM is the collaborative environment it fosters among project stakeholders. Traditionally, each discipline—architects, structural engineers, and MEP designers—worked independently, often resulting in fragmented communication and conflicting drawings. BIM integrates all disciplines into one shared model, ensuring that everyone works from the same source of truth.
Through cloud-based BIM platforms, team members can collaborate in real-time, regardless of their physical location. Any changes made by one team member are instantly visible to others, ensuring consistency across all project documentation. This level of transparency reduces miscommunication and allows for quick decision-making.
For clients and owners, this collaboration means greater involvement in the pre-construction phase. They can visualize the progress, review models, and provide feedback—ensuring the final design aligns perfectly with project goals.
Time and Schedule Optimization with 4D BIM
Time management is one of the most challenging aspects of any construction project. 4D BIM takes planning to the next level by integrating time or schedule data into the 3D model. This allows project teams to simulate the entire construction process virtually—from excavation to final finishes.
With 4D BIM, contractors can visualize construction sequences, identify scheduling conflicts, and optimize resource allocation. By understanding the timeline in a 3D context, project managers can plan workflows more efficiently, reduce idle time, and ensure smoother execution.
This simulation capability also allows stakeholders to assess the impact of schedule changes in real-time. For example, if a material delivery is delayed, the model can automatically adjust downstream activities and provide a new project completion forecast. This proactive scheduling approach helps avoid costly delays and ensures better control over the construction timeline.

Sustainability and Energy Efficiency through BIM
Modern construction is increasingly focused on sustainability, and BIM plays a pivotal role in achieving eco-friendly building designs. During pre-construction, BIM allows teams to analyze energy performance, lighting optimization, and material efficiency using advanced simulation tools.
Designers can evaluate how natural light interacts with the building, analyze heating and cooling loads, and choose materials with lower environmental impact. This data-driven approach helps reduce energy consumption and ensures compliance with green building standards such as LEED certification.
By integrating sustainability analysis early in the pre-construction phase, project owners can make informed decisions that minimize environmental impact while maximizing long-term efficiency and cost savings.
How BIM Enhances Communication and Client Confidence?
One of the biggest challenges in pre-construction planning is maintaining clear communication between clients and project teams. BIM bridges this gap by providing a visual language that everyone can understand—regardless of technical expertise.
Clients can take virtual tours of the building, explore every floor, and visualize how their project will look upon completion. This interactive experience builds confidence and allows for early adjustments, ensuring that the final product matches their expectations.
At Estimate Florida Consulting, we use BIM to improve communication at every project stage, providing clients with accurate visualizations, progress updates, and detailed reports that support transparency and trust.
Want to Start Your Project with the Best Contractors?
Let’s Take Your Projects to the Next Level.
& What's you will get:
- Connecting You to Top Local Contractors
- Professional Consulting, Contractors Near You
- From Expert Advice to Local Contractor Connections
Contact Now
Let's discuss with a cup of coffe
Conclusion: The Future of Pre-Construction with BIM
BIM has truly transformed the landscape of pre-construction planning and design. It enables professionals to move beyond traditional 2D drawings and embrace a dynamic, intelligent modeling approach that enhances collaboration, accuracy, and efficiency.
From cost estimation and design coordination to clash detection and sustainability analysis, BIM provides a unified platform for all project data. It reduces uncertainty, streamlines workflows, and ensures that every stakeholder—architects, contractors, and owners—works in perfect alignment.
At Estimate Florida Consulting, we integrate BIM into our pre-construction and estimating processes to help clients across Florida achieve greater accuracy, reduced costs, and higher project efficiency. BIM isn’t just the future of construction—it’s the foundation of smarter, more sustainable, and more successful projects.
Frequently Asked Question
BIM (Building Information Modeling) in pre-construction planning is a digital process that integrates design, scheduling, and cost estimation into a single intelligent model. It helps stakeholders visualize the project before construction begins, ensuring better coordination and fewer on-site issues.
BIM enhances design accuracy by providing detailed 3D visualizations and real-time data integration. Designers can identify errors, detect clashes between systems, and make instant updates, which minimizes rework and ensures precise, well-coordinated designs.
Yes. BIM reduces construction costs by improving quantity takeoffs, cost estimation accuracy, and detecting design conflicts early. At Estimate Florida Consulting, we use BIM-based estimating tools to deliver transparent, data-driven cost analyses that help control budgets effectively.
4D BIM adds the element of time to a 3D model, enabling teams to simulate construction sequences and optimize schedules. It helps visualize project timelines, predict delays, and manage resources more efficiently, leading to faster and smoother project delivery.
At Estimate Florida Consulting, we specialize in using BIM technology to enhance pre-construction accuracy, reduce risks, and improve collaboration. Our BIM-driven approach ensures cost transparency, schedule optimization, and smarter project planning.
Call us at 561-530-2845 to learn how BIM can streamline your next construction project in Florida.
Steps to Follow
Our Simple Process to Get BIM Services
01
Share Your Project Details
Contact us with your project requirements, including sketches, blueprints, or inspiration images. Our team will analyze your vision and discuss your specific needs.
02
Get a Customized Proposal
We provide a detailed proposal with pricing, estimated timelines, and project deliverables. Once you approve the quote, we begin the rendering process.
03
3D Rendering & Revisions
Our expert designers create high-quality 3D models and refine them based on your feedback. We ensure every texture, lighting effect, and detail is perfected to match your expectations.
04
Final Delivery
Once you approve the final design, we deliver the high-resolution 3D renders, animations, or VR models in your preferred format.


