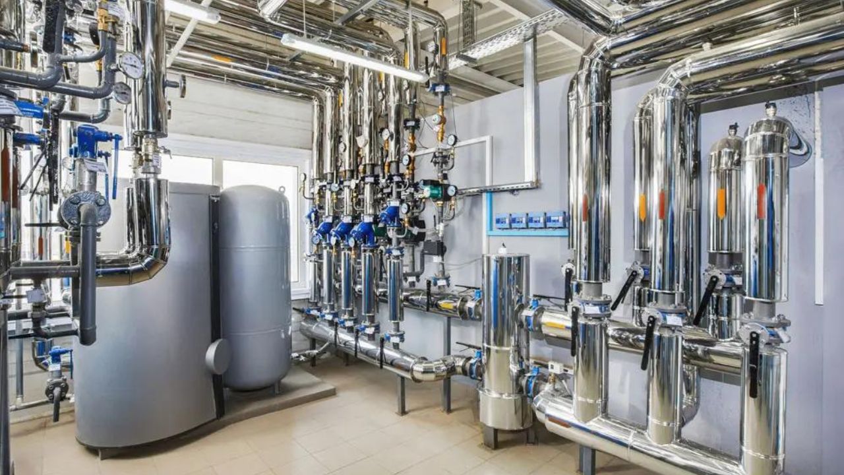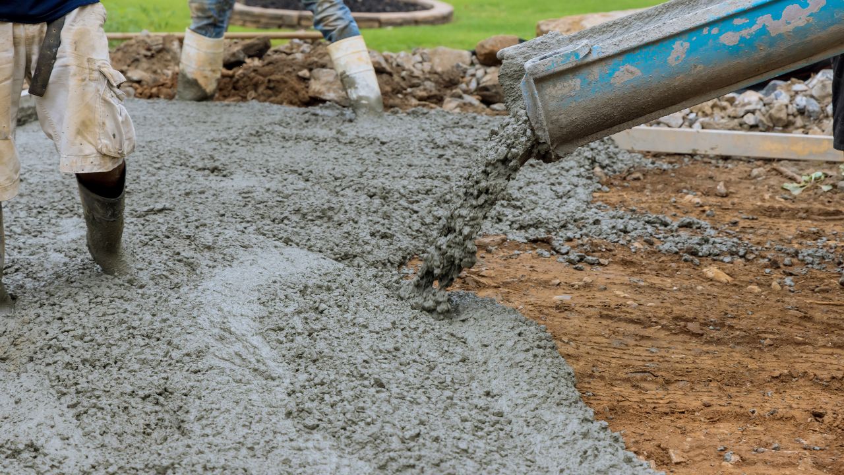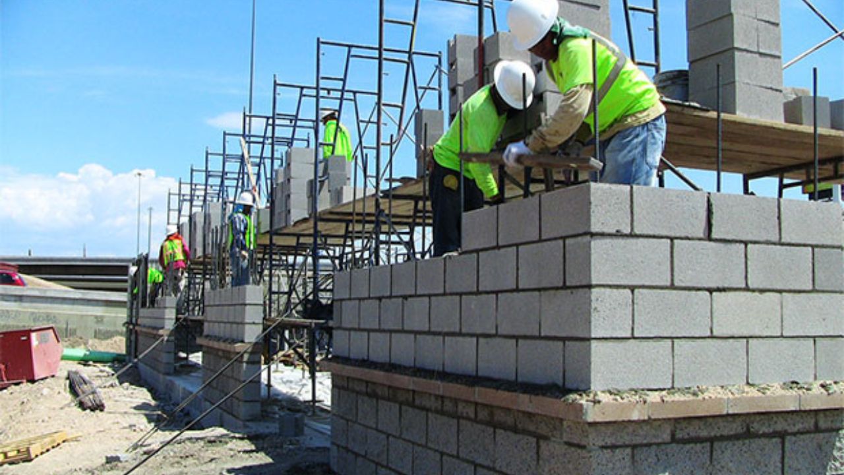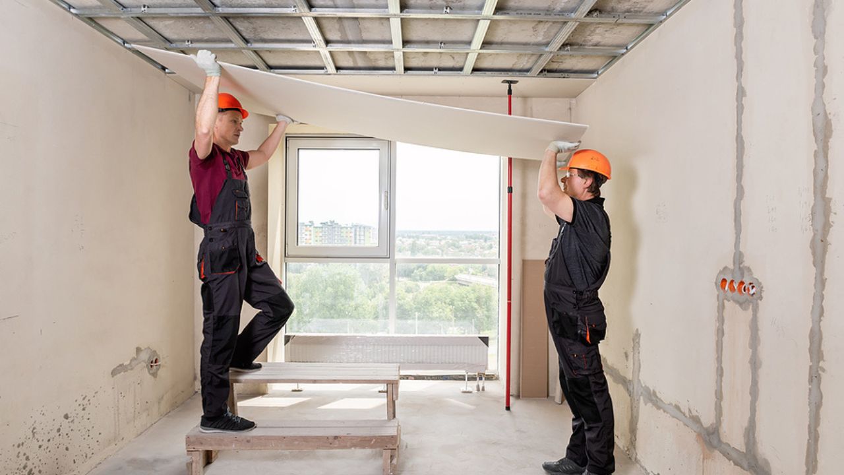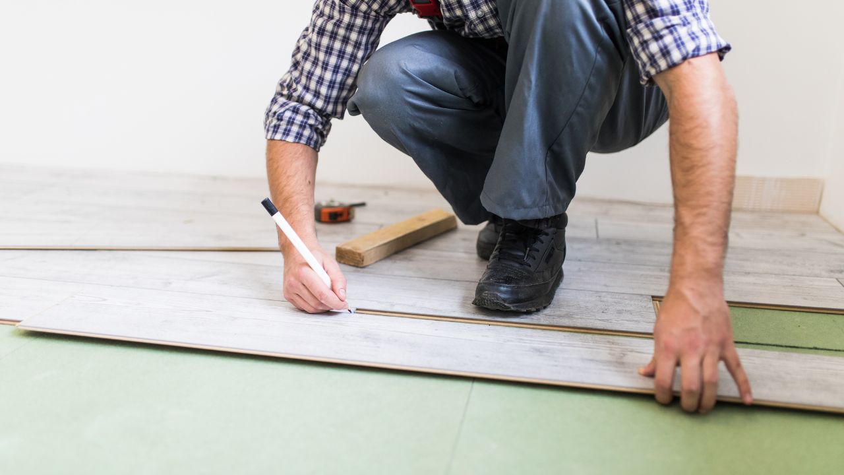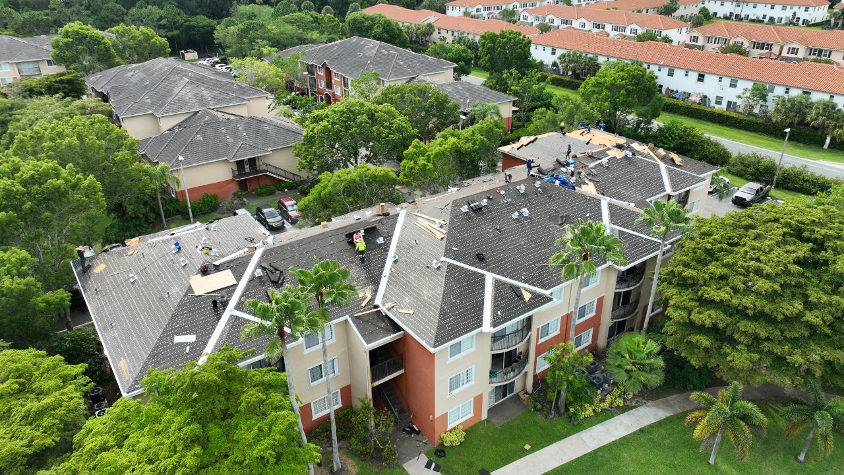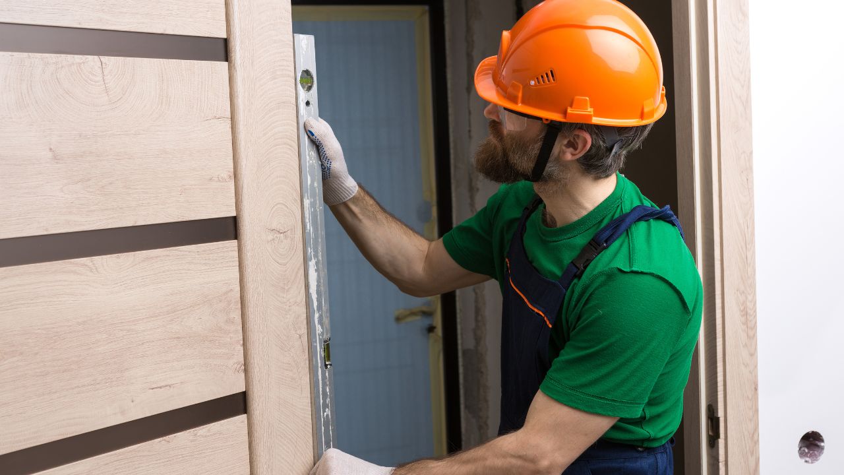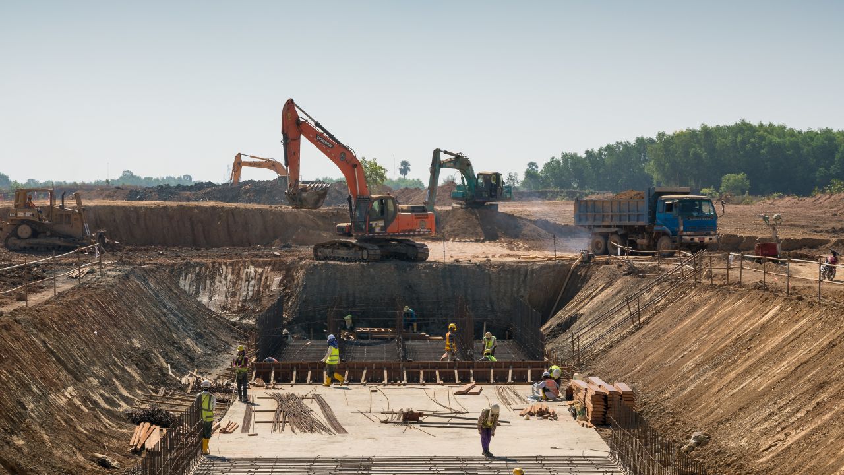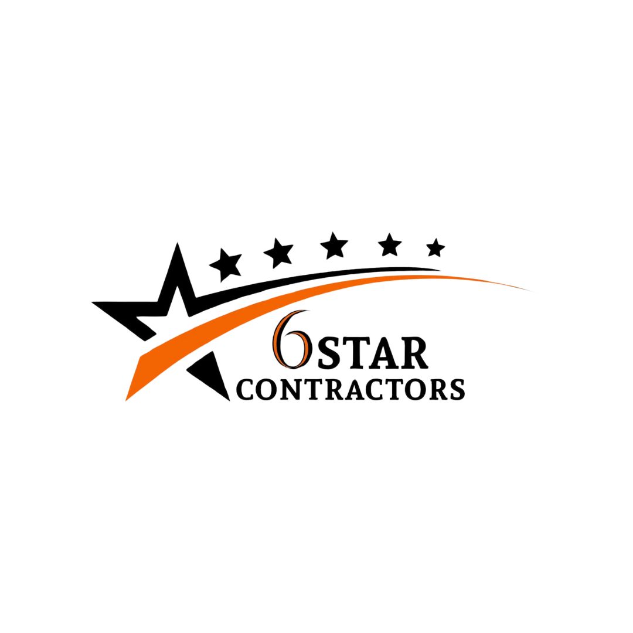The construction and design industry is undergoing a massive transformation, and at the heart of this change lies Computer-Aided Design (CAD) technology. What was once a simple drafting tool has evolved into a comprehensive digital system that allows engineers, architects, and contractors to visualize and perfect their projects before a single brick is laid. At Estimate Florida Consulting, we’re at the forefront of this innovation—using CAD services not just as a drawing tool but as a strategic foundation for accurate cost estimation, project coordination, and design excellence.
The future of CAD services promises faster collaboration, smarter automation, and enhanced precision across every phase of construction.
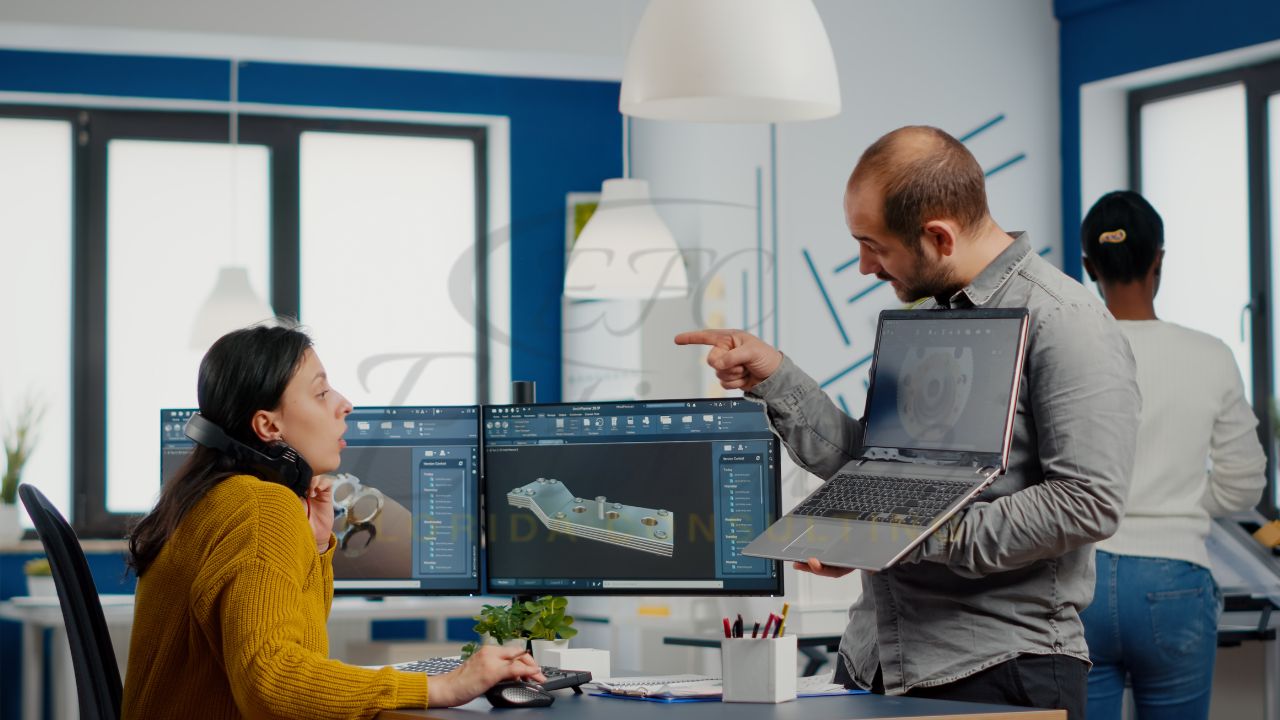
From conceptual designs to detailed cost modeling, the possibilities are endless. Let’s explore how Estimate Florida Consulting is shaping this future and what it means for contractors, developers, and homeowners across Florida.
The Evolution of CAD in Construction
In the past, construction drawings were prepared manually—taking days or even weeks to complete. Errors were common, revisions were time-consuming, and collaboration between architects and estimators was often disconnected. The introduction of CAD technology revolutionized this process. It made design documentation more accurate, easier to share, and significantly faster to produce.
Today, CAD services go far beyond simple 2D drawings. They now integrate with 3D modeling, BIM (Building Information Modeling), and cloud-based collaboration tools to provide a holistic design and estimation solution. At Estimate Florida Consulting, we have fully embraced this evolution, combining advanced CAD tools with our estimating expertise to help clients achieve higher accuracy and faster project turnaround times.
How CAD Services Power Smarter Estimating?
CAD drawings are no longer just blueprints—they’re data-rich models that contain crucial information about materials, quantities, and measurements. This information allows estimators to extract detailed quantities directly from CAD files, reducing manual errors and saving valuable time.
At Estimate Florida Consulting, we use CAD-integrated takeoff systems that enable precise measurement extraction, automated area calculations, and material quantification. This means every inch of a wall, slab, or beam is calculated digitally with unmatched precision. As a result, our estimates are not only faster but also more consistent and cost-effective for our clients. The future of CAD estimation lies in this seamless connection between design data and cost data.
Get High-Quality 3D Rendering Services Today!
Transform your space with stunning 3D Rendering that blends style, comfort, and functionality.
We specialize in providing 3D floor plan services.
- Luxury Villas
- Apartment Complexes
- Modular Kitchens
- Bathrooms
- Office Buildings
- Shopping Malls
- Hospitals
- Hotels & Resorts
Integration of CAD and BIM: The New Industry Standard
The integration of CAD and BIM is changing how construction projects are designed, visualized, and executed. BIM (Building Information Modeling) takes CAD to the next level by adding layers of information—like material types, cost, and timeline data—to create intelligent 3D models.
Estimate Florida Consulting is moving toward a fully integrated BIM-CAD workflow, where every drawing can automatically link to the cost database. This helps general contractors, subcontractors, and developers see not just what a design looks like, but also how much it will cost to build and how long it will take. This future-focused approach enhances decision-making, eliminates budget surprises, and keeps projects on track from design to completion.
Automation and AI in Future CAD Systems
The next decade will see Artificial Intelligence (AI) and automation play a critical role in CAD services. AI-driven CAD software can already suggest design improvements, identify potential clashes in building systems, and optimize layouts for energy efficiency.
At Estimate Florida Consulting, we’re exploring the use of AI-based CAD tools to enhance speed and precision in drafting and quantity extraction. For example, automated object recognition allows software to identify elements like walls, windows, and columns automatically—cutting down manual work and ensuring data accuracy. This level of automation is helping estimators and designers focus more on creativity, problem-solving, and project strategy rather than repetitive technical work.
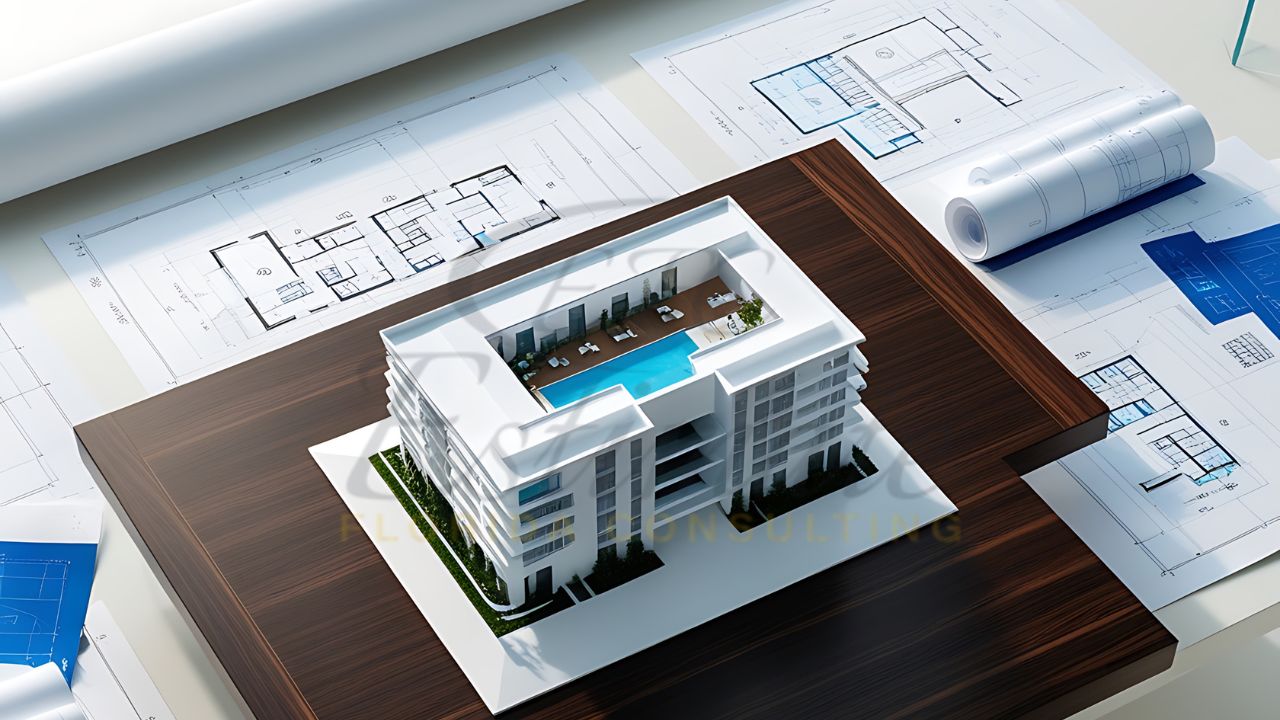
Cloud-Based Collaboration and Real-Time Updates
In the modern construction landscape, collaboration is everything. Cloud-based CAD services now allow multiple stakeholders—architects, engineers, estimators, and contractors—to work on the same design in real time from anywhere in the world. This approach ensures that everyone is always working with the latest version of drawings, reducing miscommunication and costly rework.
Estimate Florida Consulting has implemented secure cloud platforms that allow clients to upload drawings, receive marked-up revisions, and get instant feedback. This system not only accelerates project workflows but also increases transparency between all parties involved. The future of CAD is not limited to the office—it’s accessible, mobile, and collaborative.
Sustainability and Green Building Through CAD
The demand for sustainable and energy-efficient construction is rapidly growing across Florida and beyond. CAD technology is a vital tool in designing green buildings that comply with modern environmental standards. Through precise modeling, engineers can simulate energy performance, optimize lighting layouts, and reduce waste before construction even begins.
Estimate Florida Consulting uses advanced CAD tools to integrate sustainability metrics into every design—helping clients choose materials, layouts, and building systems that minimize energy use and environmental impact. This future-oriented approach supports both eco-friendly construction practices and long-term cost savings for property owners.
Want to Start Your Project with the Best Contractors?
Let’s Take Your Projects to the Next Level.
& What's you will get:
- Connecting You to Top Local Contractors
- Professional Consulting, Contractors Near You
- From Expert Advice to Local Contractor Connections
Contact Now
Let's discuss with a cup of coffe
CAD Services for Every Construction Sector
At Estimate Florida Consulting, our CAD expertise covers a wide range of construction sectors, including residential, commercial, industrial, and hospitality projects. Whether it’s drafting blueprints for a new hotel, preparing 3D models for a custom home, or designing MEP systems for an office complex, we bring precision and clarity to every project.
We understand that each project type comes with its own challenges—like structural complexity, material diversity, and cost variations. Our CAD services are designed to adapt to these unique needs, ensuring accuracy and efficiency across all phases of design and estimation. This adaptability positions us as a trusted partner for contractors and developers seeking reliable and future-ready CAD solutions.
The Role of 3D Visualization in Future CAD Services
The future of CAD is not just about lines and dimensions—it’s about immersive visualization. 3D rendering and visualization are becoming essential components of modern CAD workflows, allowing clients to see realistic representations of their projects before construction begins.
At Estimate Florida Consulting, we use 3D visualization to help clients better understand design intent, evaluate material choices, and identify potential issues early. This technology bridges the gap between design and execution, ensuring smoother communication between architects, builders, and owners. As virtual reality (VR) and augmented reality (AR) continue to evolve, the integration of these tools into CAD workflows will redefine how we experience design.
Data-Driven Estimation and Smart Construction Planning
Modern CAD systems are generating massive amounts of data that can be leveraged for smarter planning and cost estimation. The future of CAD lies in harnessing this design intelligence to optimize project performance. Estimate Florida Consulting uses data-driven CAD models to analyze construction efficiency, forecast costs, and identify potential design conflicts before they occur.
By combining CAD with advanced estimating software, we provide data-backed insights that help clients make informed decisions. This integration ensures more accurate budgets, faster timelines, and fewer on-site surprises—a major advantage in Florida’s competitive construction market.
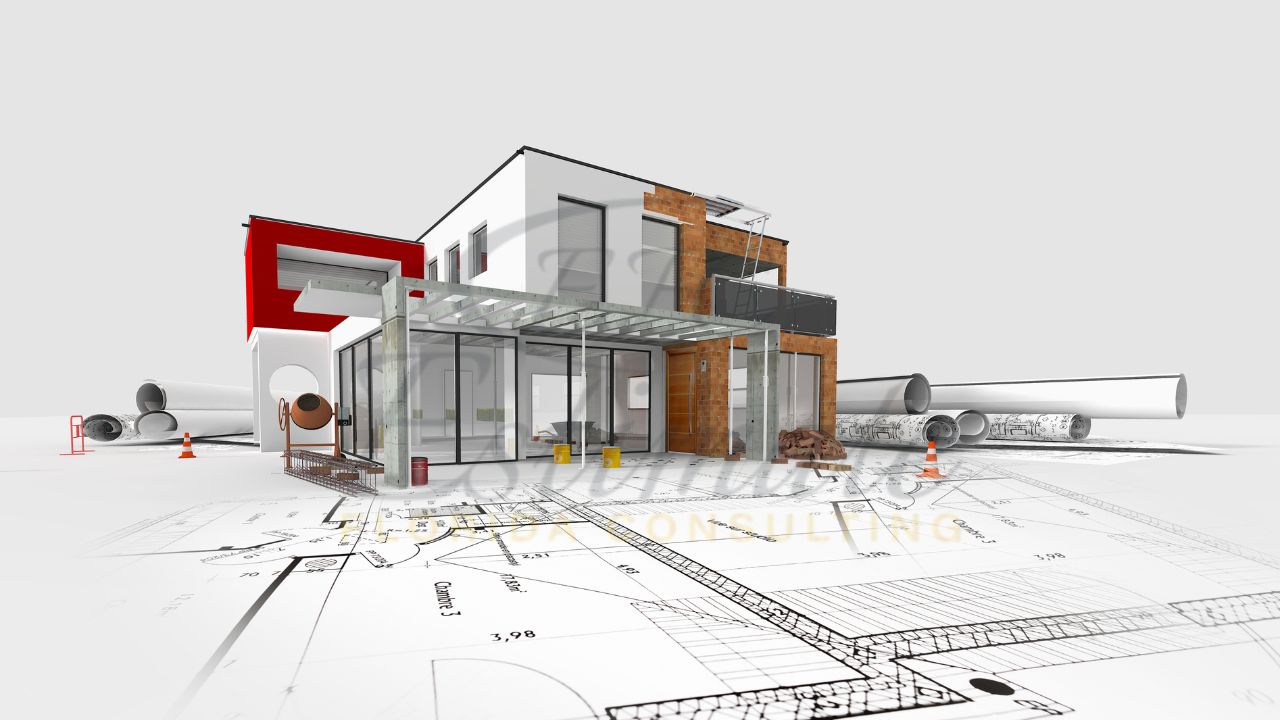
Why Estimate Florida Consulting Leads the Future of CAD Services?
At Estimate Florida Consulting, we believe that innovation begins with precision. Our team is continuously updating its technology and workflow to stay ahead of the evolving CAD landscape. We use the latest versions of industry-leading software, maintain strict quality standards, and ensure every drawing we produce aligns perfectly with client expectations and construction requirements.
We’re not just providing CAD drawings—we’re delivering complete digital solutions that empower contractors, developers, and designers to work smarter, faster, and more efficiently. Our approach combines technical accuracy, real-world construction knowledge, and digital innovation, making us one of Florida’s most trusted estimating and CAD service providers.
Conclusion
The future of CAD services is bright, dynamic, and full of innovation. As technology continues to advance, the connection between design, estimation, and construction will become even more seamless. Estimate Florida Consulting is proud to lead this transformation by integrating intelligent CAD systems, data-driven estimation, and cloud-based collaboration tools that redefine how construction projects are planned and executed.
Whether you’re a general contractor, developer, or architect, our CAD services are designed to help you stay ahead of industry trends, reduce errors, and achieve unparalleled accuracy in every project. The future is digital—and with Estimate Florida Consulting, you’re already part of it.
Frequently Asked Question
CAD (Computer-Aided Design) services involve using advanced software to create detailed 2D and 3D drawings for construction, engineering, and architecture projects. These services enhance accuracy, streamline collaboration, and help visualize the project before construction begins—reducing costly errors and saving time.
At Estimate Florida Consulting, CAD is more than just a drafting tool—it’s integrated with cost estimation, BIM modeling, and cloud-based collaboration systems. This combination ensures that every drawing aligns with real-world construction costs, schedules, and sustainability goals, providing clients with complete digital project management support.
AI is transforming CAD services by automating repetitive drafting tasks, identifying design conflicts, and optimizing building layouts for efficiency. AI-powered CAD tools can analyze drawings, predict material needs, and suggest design improvements, allowing professionals to focus more on creativity and strategic planning.
Integrating CAD and BIM (Building Information Modeling) allows for intelligent 3D models that include material, cost, and timeline data. This integration enhances project accuracy, helps control budgets, and streamlines communication between designers, estimators, and contractors—resulting in smoother project execution.
Absolutely. CAD tools enable precise modeling for energy performance, material optimization, and eco-friendly layouts. At Estimate Florida Consulting, sustainability is built into our CAD workflows—we help clients design efficient, environmentally responsible buildings that minimize waste and energy consumption.
Comprehensive Trade-Specific Estimates
At Estimate Florida Consulting, we offer detailed cost estimates across all major trades, ensuring no part of your project is overlooked. From the foundation to the finishing touches, our trade-specific estimates provide you with a complete and accurate breakdown of costs for any type of construction project.
Steps to Follow
Our Simple Process to Get Our CAD Services
01
Share Your Project Details
Contact us with your project requirements, including sketches, blueprints, or inspiration images. Our team will analyze your vision and discuss your specific needs.
02
Get a Customized Proposal
We provide a detailed proposal with pricing, estimated timelines, and project deliverables. Once you approve the quote, we begin the rendering process.
03
CAD Drafting & Revisions
We create precise 2D and 3D CAD drawings and refine them based on your feedback, ensuring accuracy and design perfection.
04
Final Delivery
Once you approve the final design, we deliver the high-resolution 3D renders, animations, or VR models in your preferred format.




Our Clients & Partners
We pride ourselves on building strong, lasting relationships with our clients and partners across the construction industry.
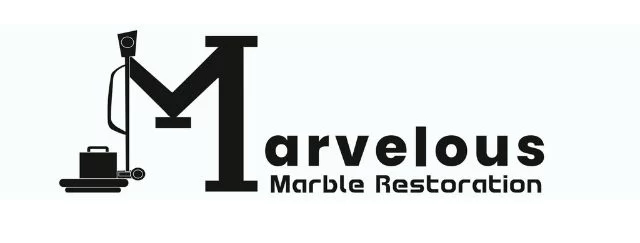

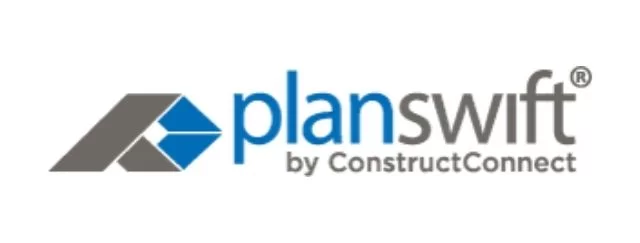
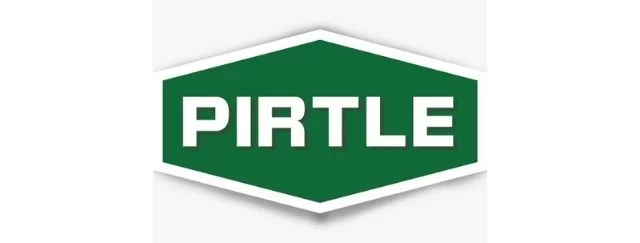

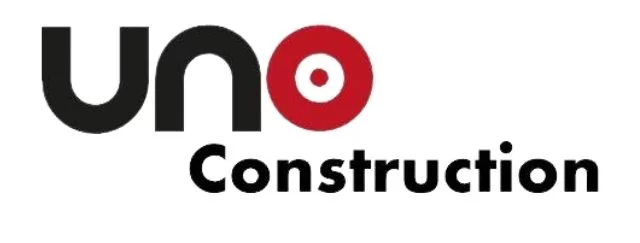
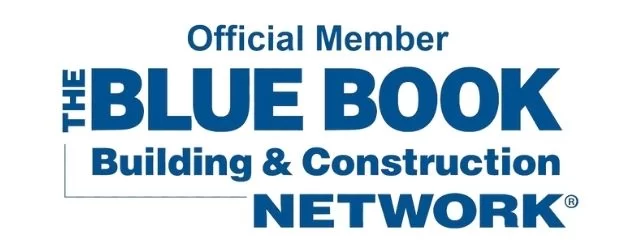
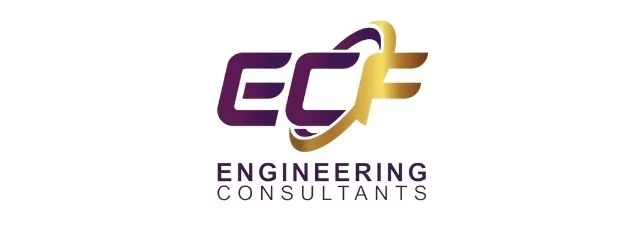
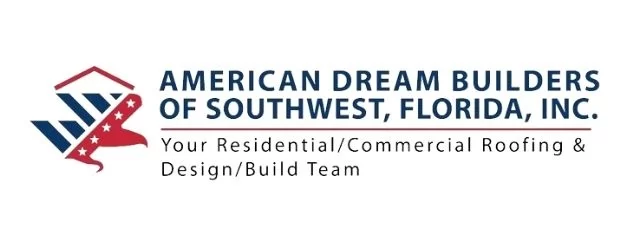
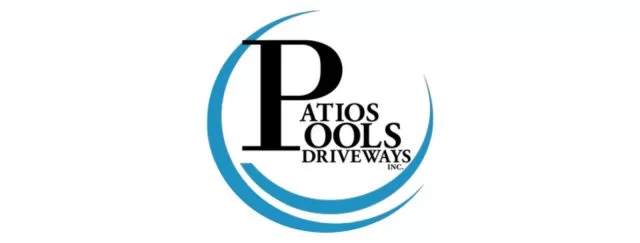

What Our Clients Say?
We take pride in delivering accurate, timely, and reliable estimates that help contractors and builders win more projects. Our clients consistently praise our attention to detail, fast turnaround times, and the positive impact our estimates have on their businesses.
Estimate Florida Consulting has helped us win more bids with their fast and accurate estimates. We trust them for every project!



