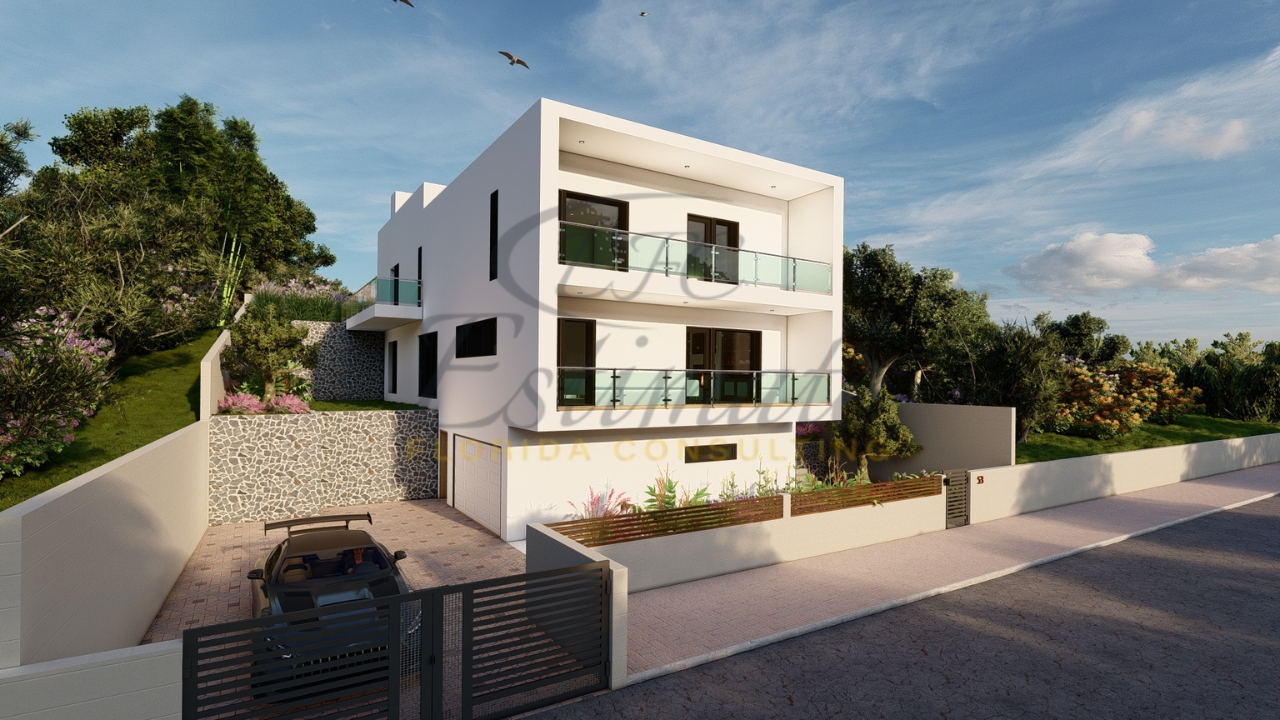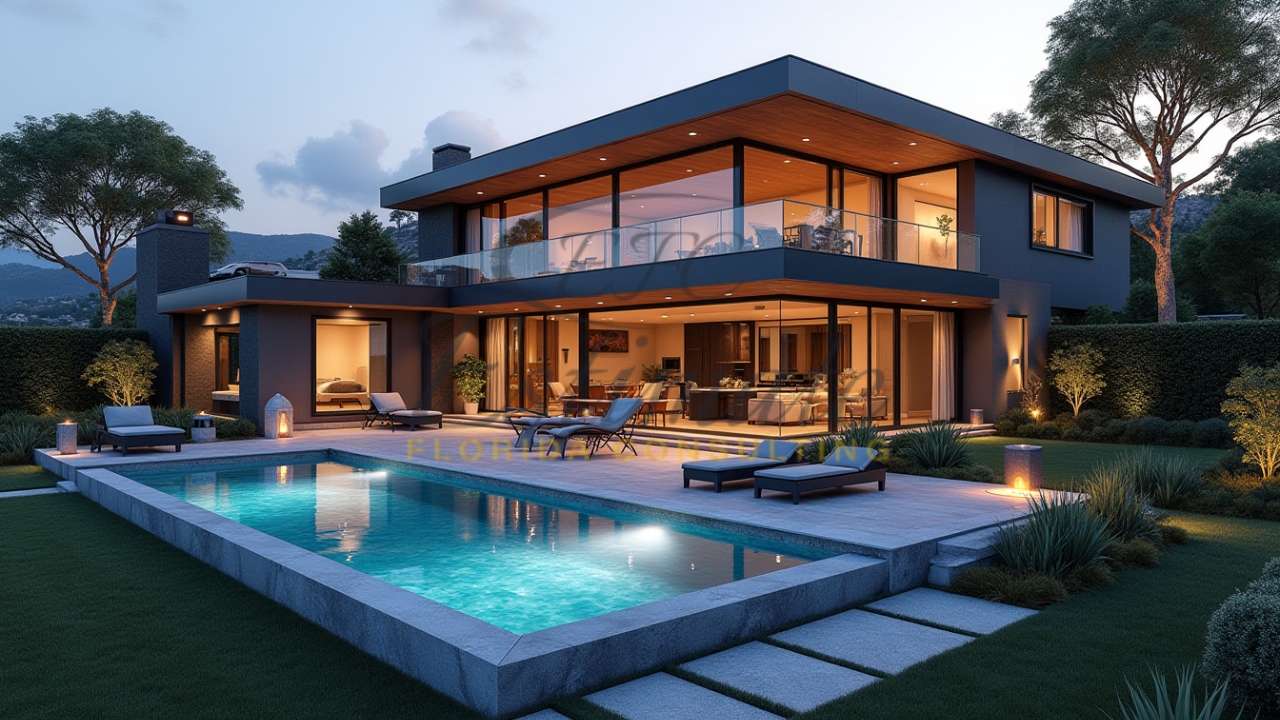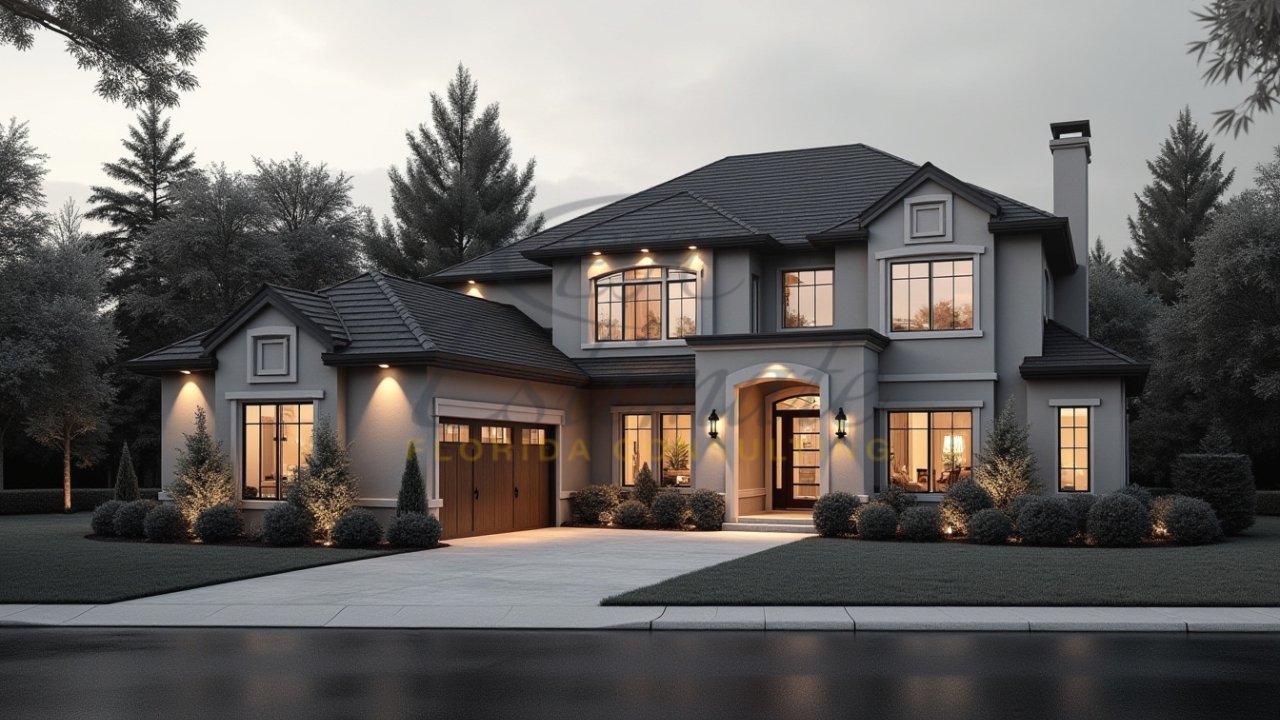- Homepage
- 3D Visualization for House Plans
3D Visualization for House Plans
Get 3d rendering services for your project
When designing a new home, imagination alone isn’t enough. Most homeowners struggle to visualize how their house will truly look and feel just by looking at blueprints or sketches. This is where 3D visualization for house plans becomes a game-changer. It transforms 2D drawings into lifelike 3D images, allowing you to see your home before it’s even built.
At Estimate Florida Consulting, we specialize in 3D visualization services that help homeowners, builders, architects, and developers turn their house plans into realistic and detailed renderings. Our visualizations not only bring designs to life but also help clients make better decisions about layout, lighting, finishes, and materials long before construction begins.

Why 3D Visualization Is Essential for House Plans?
Traditional architectural drawings often fail to convey the full sense of space, design flow, and ambiance of a home. With 3D visualization, you can walk through your dream home virtually and experience every corner in realistic detail. Whether it’s the kitchen layout, living room lighting, or exterior finishes, you can see how all design elements come together.
Our 3D visualizations help you avoid costly design changes later in the project. You can make decisions confidently, knowing exactly how the final structure will look. This saves both time and money while ensuring that the final build aligns perfectly with your vision.
Benefits of 3D Visualization for Homeowners and Builders
1. See Before You Build
With 3D visualization, homeowners can preview the entire house before construction starts. You can visualize every wall, door, and window placement, ensuring that the design meets your expectations. It eliminates guesswork and makes the design process more engaging and enjoyable.
2. Better Design Communication

When architects or contractors explain technical plans, clients often struggle to interpret them. A 3D model bridges that communication gap by translating complex drawings into visuals that everyone can understand. This allows architects, builders, and clients to collaborate more effectively and make informed design choices together.
3. Accurate Representation of Space
A flat floor plan can’t always show the true proportions or depth of a space. 3D visualization offers a realistic sense of scale, helping you evaluate furniture arrangements, lighting effects, and spatial flow. It ensures that the final house feels balanced, functional, and visually pleasing.
4. Cost Savings through Early Modifications
Changes made during construction are expensive and time-consuming. By using 3D visualization, you can identify and correct design issues early, long before the foundation is poured. Adjustments in design, color, or materials can be made digitally within minutes—saving thousands of dollars in potential rework costs.
5. Enhanced Marketing and Presentation
For builders and developers, 3D house visualizations are powerful marketing tools. They can be used in brochures, websites, and real estate listings to showcase upcoming projects with photorealistic detail. When potential buyers can see a realistic version of their future home, it builds excitement and trust, making it easier to close sales.
Get High-Quality 3D Rendering Services Today!
Transform your space with stunning 3D Rendering that blends style, comfort, and functionality.
We specialize in providing 3D floor plan services.
- Luxury Villas
- Apartment Complexes
- Modular Kitchens
- Bathrooms
- Office Buildings
- Shopping Malls
- Hospitals
- Hotels & Resorts
Our 3D Visualization Services for House Plans
At Estimate Florida Consulting, we use the latest rendering technology to create high-quality 3D visualizations tailored to your project’s unique design and budget. Our skilled team of artists and designers works closely with architects and homeowners to ensure every detail matches the intended style and structure.
1. Exterior Visualization
Our exterior 3D renderings showcase how the house will look from the outside, including roofing, landscaping, lighting, and surroundings. Whether it’s a modern home, traditional villa, or luxury estate, we bring out the true charm of the architecture and environment.
2. Interior Visualization
We create realistic interior visualizations that help you explore every room—from the living room and kitchen to bedrooms and bathrooms. These renderings highlight wall textures, flooring, furniture layouts, and lighting conditions, providing a true-to-life experience of the home’s atmosphere.
3. Floor Plan Visualization
We convert your 2D floor plans into 3D interactive models that you can view from multiple angles. This helps you understand spatial relationships between rooms and visualize how furniture and fixtures will fit within each area.
4. Landscape and Site Visualization
Our team also creates 3D renderings that integrate your home with its natural surroundings.

Whether your property is in a coastal area, suburban neighborhood, or hilly terrain, we visualize how the landscape interacts with the design, ensuring harmony between structure and environment.
5. Virtual Walkthroughs
Imagine walking through your dream home before it’s even built. Our 3D virtual walkthroughs allow you to explore your entire property as if you were physically inside it. This immersive experience helps homeowners feel emotionally connected to their design and gives them the confidence to proceed with construction.
Why Choose Estimate Florida Consulting for 3D Visualization?
Choosing the right partner for 3D visualization can make all the difference in how your house design comes to life. Here’s why Estimate Florida Consulting is trusted by homeowners and professionals across Florida:
1. Realistic and Detailed Results
We focus on accuracy and realism, ensuring that every visualization reflects true colors, textures, materials, and lighting. Our renderings are designed to mirror real-life conditions, making it easier for you to imagine your completed home.
2. Fast Turnaround Times
We understand that time is critical in construction planning. Our experts deliver high-quality visualizations quickly—without compromising on quality—helping you stay on schedule and make timely design decisions.
Want to Start Your Project with the Best Contractors?
Let’s Take Your Projects to the Next Level.
& What's you will get:
- Connecting You to Top Local Contractors
- Professional Consulting, Contractors Near You
- From Expert Advice to Local Contractor Connections
Contact Now
Let's discuss with a cup of coffe
3. Collaboration and Customization
Every home is unique, and so are our visualizations. We work closely with architects, builders, and homeowners to tailor every rendering according to your design preferences, lifestyle, and goals.
4. Cost-Effective Solutions
Our 3D visualization services are priced competitively, offering exceptional value for developers and homeowners alike. You get premium visuals at a reasonable cost, ensuring your investment is well worth it.
5. Expertise in Florida’s Construction Market
With years of experience serving clients throughout Florida, we understand local design preferences, climate considerations, and construction trends. This allows us to create visualizations that are not only beautiful but also practical and regionally relevant.
Applications of 3D Visualization for House Plans
Our 3D visualizations can be used in multiple stages of the design and construction process, including:
- Concept Development: Visualize preliminary ideas before finalizing architectural plans.
- Client Presentations: Use high-quality visuals to communicate design intent clearly.
- Permitting and Approvals: Present realistic renderings to planning authorities for faster approvals.
- Marketing and Sales: Showcase upcoming homes to attract buyers before construction starts.
- Interior Design Planning: Experiment with different layouts, materials, and lighting setups.
90% More Chances to Win Bids with Our Estimate!
Transform Your House Plan into a Realistic 3D Experience
At Estimate Florida Consulting, we believe that every dream home deserves to be visualized in detail before the first brick is laid. Our 3D visualization for house plans allows you to experience your design with clarity, confidence, and excitement. Whether you’re building a cozy single-family home or a large custom estate, we can help you visualize it in the most stunning and realistic way possible.
With our expertise, technology, and artistic touch, we help turn your blueprints into breathtaking visuals that inspire and inform.
Contact Estimate Florida Consulting today to bring your house plan to life through immersive 3D visualization—because seeing your dream home before construction begins is the first step to building it perfectly.
Frequently Asked Question
3D visualization for house plans is the process of converting 2D architectural drawings into realistic, interactive 3D models. It allows homeowners, builders, and architects to see the full design, including interiors, exteriors, and landscaping, before construction begins.
It helps homeowners and builders understand the layout, space, materials, and lighting of a home in a realistic way. This reduces misunderstandings, prevents costly mistakes, and improves decision-making during the design phase.
3D visualization allows clients to preview different layouts, colors, finishes, and furniture arrangements. This ensures that all design choices align with expectations, giving clients confidence in their decisions before construction starts.
Exterior Visualization: Showcasing the façade, landscaping, and surroundings.
Interior Visualization: Detailed renderings of rooms, furnishings, and finishes.
Floor Plan Visualization: Converting 2D plans into interactive 3D models.
Virtual Walkthroughs: Immersive exploration of the entire home.
Landscape and Site Visualization: Displaying the home in its environmental context.
Yes. By identifying potential design conflicts early and allowing digital changes before construction begins, 3D visualization prevents costly revisions, delays, and material waste, saving both time and money.
Steps to Follow
Our Simple Process to Get Our 3D Rendering Services
01
Share Your Project Details
Contact us with your project requirements, including sketches, blueprints, or inspiration images. Our team will analyze your vision and discuss your specific needs.
02
Get a Customized Proposal
We provide a detailed proposal with pricing, estimated timelines, and project deliverables. Once you approve the quote, we begin the rendering process.
03
3D Rendering & Revisions
Our expert designers create high-quality 3D models and refine them based on your feedback. We ensure every texture, lighting effect, and detail is perfected to match your expectations.
04
Final Delivery
Once you approve the final design, we deliver the high-resolution 3D renders, animations, or VR models in your preferred format.


