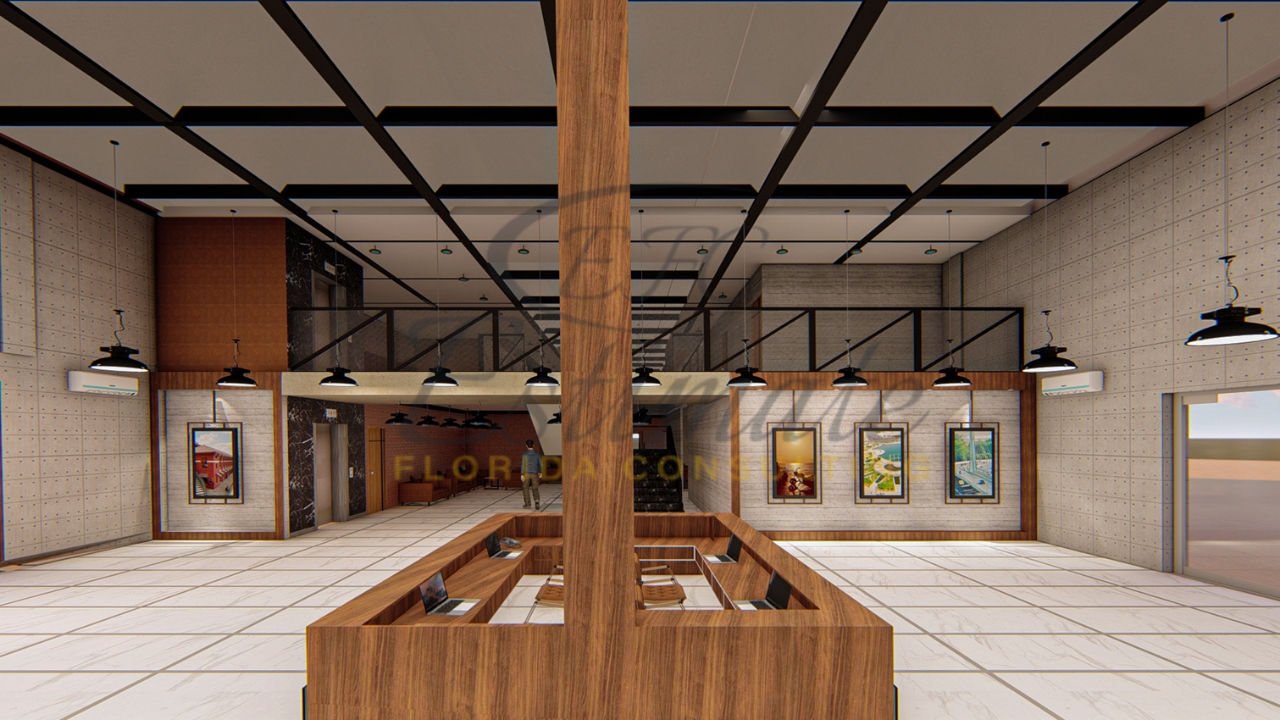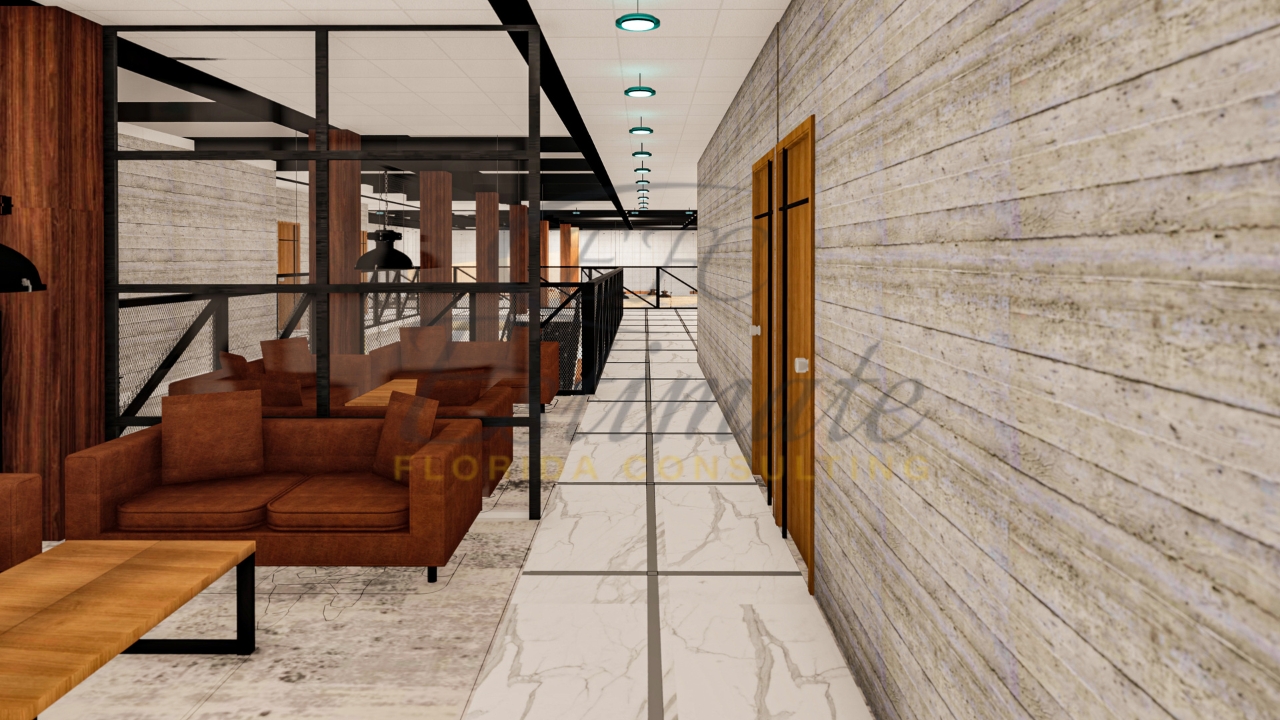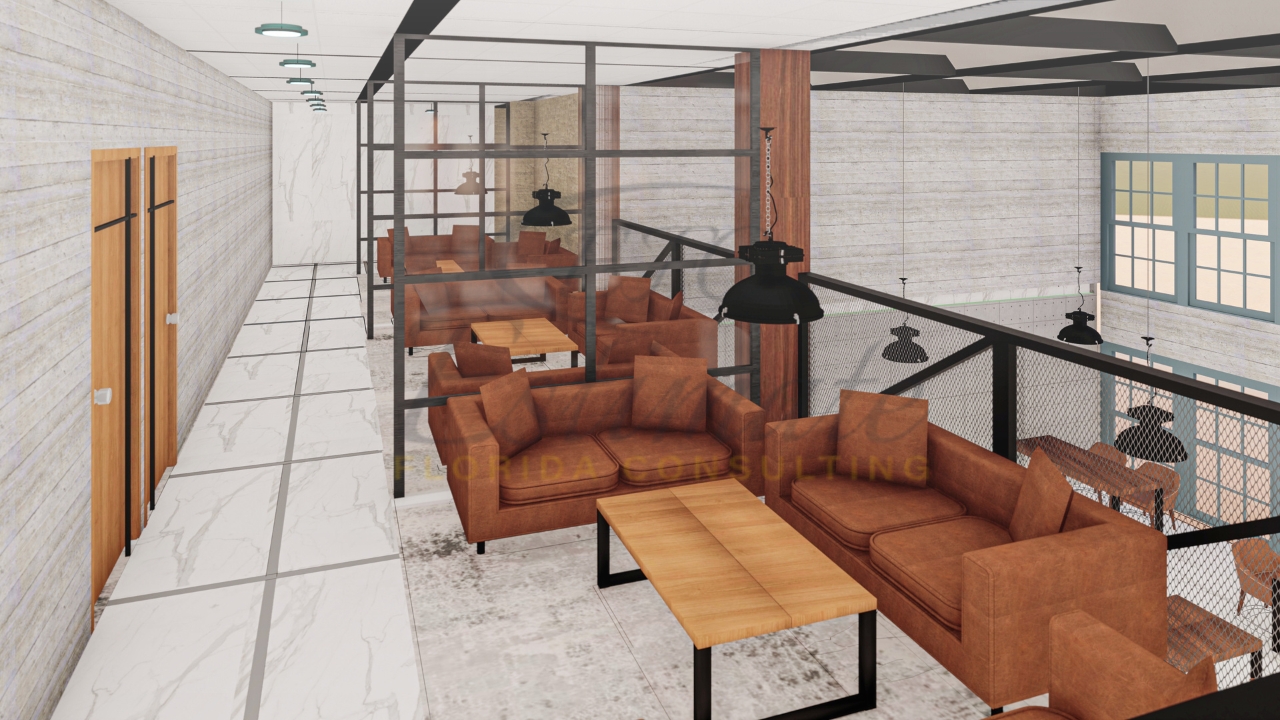- Homepage
- 3D Rendering for Commercial Interiors
3D Rendering for Commercial Interiors
Get 3d rendering for commercial interiors services for your project
When it comes to commercial interior design, bringing your vision to life in the most vivid, realistic way possible is crucial. Whether you’re an architect, interior designer, developer, or business owner, the ability to effectively communicate the design of your commercial space can make a significant impact on the success of your project. Traditional methods like sketches or blueprints can only go so far in conveying your ideas. This is where 3D rendering for commercial interiors steps in.
At Estimate Florida Consulting, we specialize in providing top-tier 3D rendering services for commercial interiors that help you visualize and communicate your design ideas in stunning detail.

With the help of advanced rendering technology and a team of skilled designers, we produce realistic, interactive visualizations that bring your interiors to life—allowing you to make better design decisions, attract clients, and streamline the project planning process.
Why 3D Rendering for Commercial Interiors is Essential?
The world of commercial interiors is highly competitive, and the ability to showcase your space in the most effective and engaging way is vital. 3D rendering offers a level of detail, realism, and immersion that traditional design presentations simply can’t match. Here’s why 3D rendering for commercial interiors is indispensable in today’s design and construction world:
1. Visualizing the Design Before Construction
A major challenge when planning any commercial interior project is visualizing how the space will look once it’s built. Traditional design tools like 2D floor plans and sketches can be difficult for clients, contractors, and other stakeholders to fully understand. However, 3D renderings allow you to see the design in its entirety, with accurate details of textures, furnishings, lighting, and even how the space will look at different times of day.
Whether you’re designing a corporate office, restaurant, retail space, or any other commercial interior, 3D renderings make it easier to visualize the space in its final form and spot any potential issues before construction begins.
2. Realistic and Interactive Visualizations
One of the key advantages of 3D rendering is its ability to create highly realistic images that simulate real-world lighting, materials, and textures. Estimate Florida Consulting uses cutting-edge rendering software to produce photorealistic renderings of commercial interiors, down to the smallest details such as the finish on a countertop or the texture of a wall.
These renderings can also be made interactive, allowing stakeholders to walk through the space virtually or even make changes to the design on the fly. This interactive capability makes it easier for everyone involved in the project—whether it’s the client, the interior designer, or the contractor—to communicate effectively and make informed decisions about the space.
3. Cost and Time Savings
When it comes to commercial interiors, time and cost management are crucial. Changes to the design mid-project can be costly, especially if they require structural adjustments or modifications to materials. With 3D renderings, potential design issues can be identified and addressed early in the process, helping to avoid expensive mistakes or rework. Additionally, as changes can be made quickly in the digital model, the need for time-consuming revisions and physical mockups is minimized, saving both time and money.

The Key Benefits of 3D Rendering for Commercial Interiors
1. Improved Communication and Collaboration
Effective communication among all parties involved in a commercial interior project is vital to ensure the success of the design. However, traditional design plans and sketches often lead to misunderstandings. 3D renderings bridge this gap by offering a common visual reference that everyone can easily understand, from the design team to the clients and contractors.
With 3D renderings, you can clearly communicate your vision and expectations for the project, ensuring that everyone involved is on the same page. Whether you’re presenting the project to a potential tenant, investor, or project manager, a 3D rendering allows you to present a cohesive vision of the final space.
2. Better Design Decision-Making
When designing commercial interiors, small design choices can have a major impact on the look and feel of the space. For example, the choice of furniture, colors, lighting, and materials can dramatically change the overall aesthetic and functionality of the environment. By providing realistic renderings of these elements, you can evaluate different options before making a final decision, ensuring that the final design aligns with both aesthetic preferences and functional requirements.
3. Accurate Budgeting
One of the most important aspects of commercial interior projects is staying within the budget. With 3D rendering, you gain a clearer understanding of the scope and scale of your design, which helps in estimating accurate material and construction costs. By visualizing the space in realistic detail, clients can better understand the material choices and furnishings required, allowing for more accurate cost forecasting and budget management.
Additionally, because adjustments to the design can be made quickly and easily, 3D rendering can help avoid costly design changes that might arise during or after the construction phase. This ability to visualize before committing to materials or layouts ultimately helps reduce unexpected costs.
Get High-Quality 3D Rendering Services Today!
Transform your space with stunning 3D Rendering that blends style, comfort, and functionality.
We specialize in providing 3D floor plan services.
- Luxury Villas
- Apartment Complexes
- Modular Kitchens
- Bathrooms
- Office Buildings
- Shopping Malls
- Hospitals
- Hotels & Resorts
4. Marketing and Client Engagement
Once the project is completed, 3D renderings can be an invaluable marketing tool. For developers and business owners looking to attract tenants or buyers, high-quality 3D renderings of commercial interiors provide a powerful way to showcase the space before it’s physically built.
Whether you need images for your website, brochures, or advertisements, 3D renderings help market your commercial property with realistic images that provide prospective tenants or buyers with a clear understanding of what the space will look like. The ability to see how a retail store will look or how an office space will function can create a sense of connection and excitement long before construction is complete.
How Estimate Florida Consulting Can Help with Your Commercial Interior Design Projects?
At Estimate Florida Consulting, we offer state-of-the-art 3D rendering services specifically tailored to the needs of commercial interior design. With our advanced tools and skilled team of designers, we can help bring your commercial space to life, whether you’re planning a new office layout, redesigning a restaurant interior, or developing an entire commercial complex. Here’s how we can assist you:
1. High-Quality, Photorealistic Renderings
Our 3D renderings capture every aspect of your commercial interior design, from textures and lighting to furniture arrangement and layout. With our detailed visualizations, you’ll be able to see your design exactly as it will appear in real life.
2. Interactive 3D Walkthroughs
We offer interactive walkthroughs that allow you to explore your space virtually. Whether you want to adjust the layout, material choices, or lighting, our interactive tools let you experiment and make real-time changes, enhancing the decision-making process.

3. Customization to Meet Your Needs
At Estimate Florida Consulting, we understand that every commercial project is unique. That’s why we offer customized 3D rendering services that are tailored to your specific design requirements. Whether you need a rendering for a high-end hotel lobby, a corporate office space, or a shopping mall, we can create a visualization that meets your exact specifications.
4. Quick Turnaround and Affordable Pricing
We value your time and budget. Our team works efficiently to provide high-quality renderings in a timely manner, ensuring that your project stays on track and within budget. We offer competitive pricing that allows you to get top-quality 3D renderings without overspending.
Want to Start Your Project with the Best Contractors?
Let’s Take Your Projects to the Next Level.
& What's you will get:
- Connecting You to Top Local Contractors
- Professional Consulting, Contractors Near You
- From Expert Advice to Local Contractor Connections
Contact Now
Let's discuss with a cup of coffe
Industries We Serve
Our 3D rendering services for commercial interiors cater to various industries, including:
- Corporate Offices: Enhance the productivity and aesthetics of office spaces with accurate renderings of interior layouts, furniture arrangements, and collaborative areas.
- Retail Spaces: Showcase your retail store designs with detailed renderings of displays, fixtures, and product placement.
- Hospitality: From lobby designs to restaurant interiors, we create stunning visuals that highlight the luxury and functionality of your space.
- Healthcare Facilities: Help clients envision the comfort and efficiency of healthcare spaces such as clinics, waiting rooms, and operating theaters.
- Educational Institutions: Visualize classrooms, common areas, and libraries, ensuring your design fosters a productive and comfortable learning environment.
Why Choose Estimate Florida Consulting for Your 3D Rendering Needs?
- Expertise: With years of experience in the field of commercial interior design, our team understands the nuances of creating functional, stylish spaces that align with your vision.
- Realism: We provide highly detailed, photorealistic renderings that reflect the true potential of your commercial space, down to the smallest detail.
- Tailored Solutions: We offer bespoke rendering services that align with the unique needs of your project, ensuring that the final product is exactly what you envisioned.
- Efficiency: We prioritize quick turnaround times to keep your project moving forward, ensuring that you meet deadlines without compromising on quality.
90% More Chances to Win Bids with Our Estimate!
Get Started Today with Estimate Florida Consulting
Whether you’re planning a new commercial interior or remodeling an existing space, Estimate Florida Consulting is here to provide the best 3D rendering solutions for your needs. Contact us today to learn how our 3D rendering services for commercial interiors can help transform your vision into a reality!
Frequently Asked Question
3D rendering for commercial interiors is the process of creating realistic digital images or animations that showcase the design of interior spaces before construction begins. It helps architects, designers, and developers visualize how materials, lighting, colors, and furniture will look in the final environment.
3D rendering allows clients and stakeholders to see a detailed, lifelike version of a space before it’s built. This eliminates guesswork, reduces design errors, and improves communication. It also speeds up approvals and helps make informed design decisions early in the project.
By identifying design issues before construction starts, 3D rendering helps prevent costly modifications later. Changes to layouts, colors, or materials can be made instantly in the digital model, saving both time and resources compared to physical revisions.
3D rendering is ideal for various commercial interiors, including:
Office spaces
Retail stores
Restaurants and cafes
Hotels and resorts
Healthcare facilities
Educational institutions
It’s especially beneficial for pre-construction marketing and client presentations.
At Estimate Florida Consulting, we create photorealistic 3D renderings that replicate lighting, textures, and materials with incredible accuracy. Our advanced rendering technology ensures every element—furniture, décor, flooring, and color palette—appears lifelike and true to design intent.
Steps to Follow
Our Simple Process to Get Our 3D Floor Plan Services
01
Share Your Project Details
Contact us with your project requirements, including sketches, blueprints, or inspiration images. Our team will analyze your vision and discuss your specific needs.
02
Get a Customized Proposal
We provide a detailed proposal with pricing, estimated timelines, and project deliverables. Once you approve the quote, we begin the rendering process.
03
3D Rendering & Revisions
Our expert designers create high-quality 3D models and refine them based on your feedback. We ensure every texture, lighting effect, and detail is perfected to match your expectations.
04
Final Delivery
Once you approve the final design, we deliver the high-resolution 3D renders, animations, or VR models in your preferred format.


